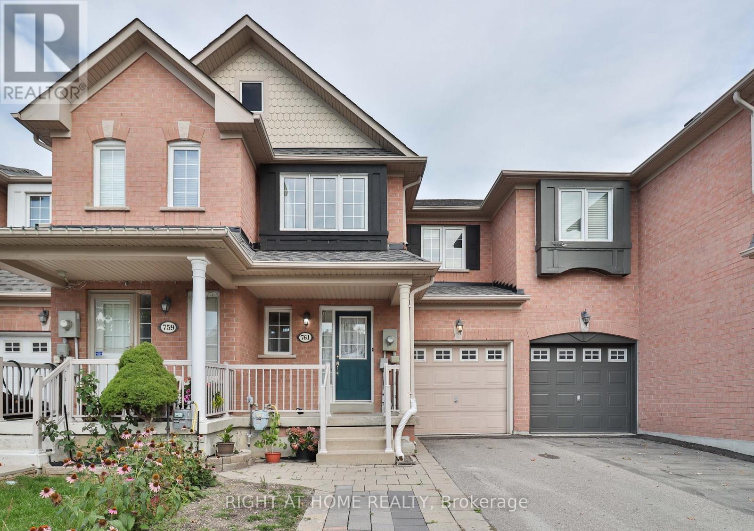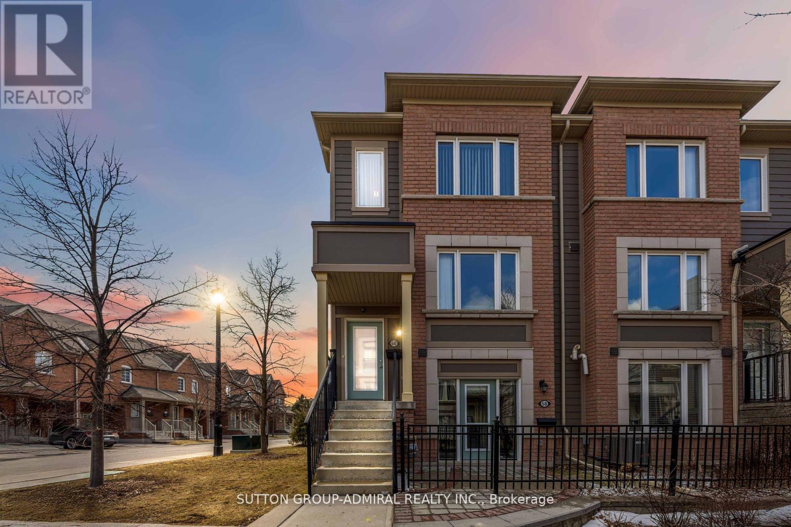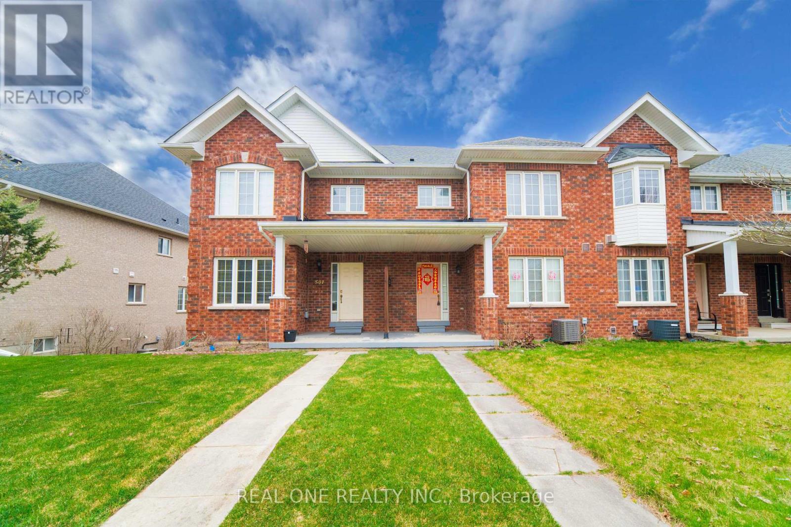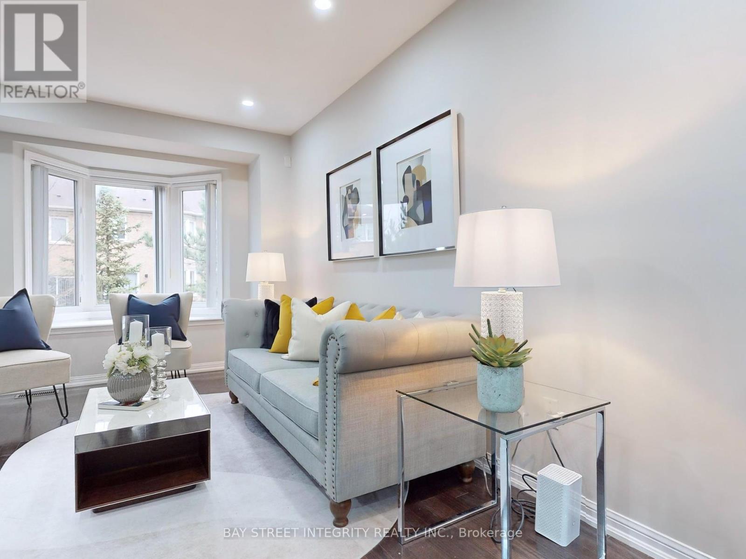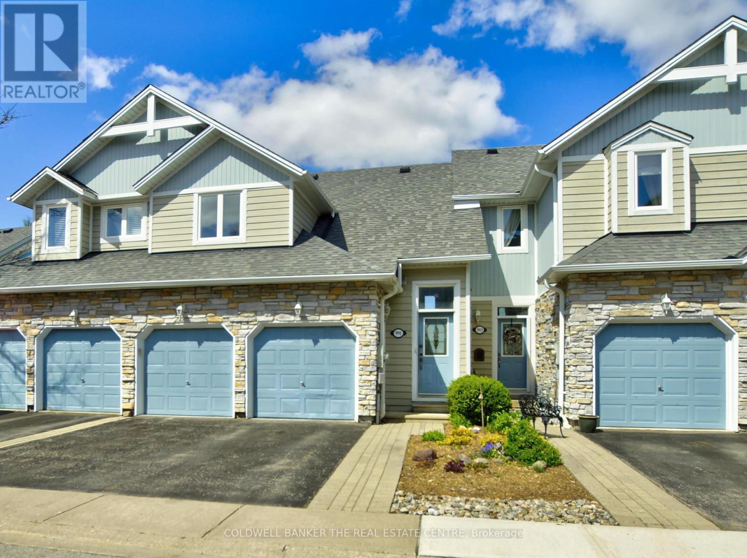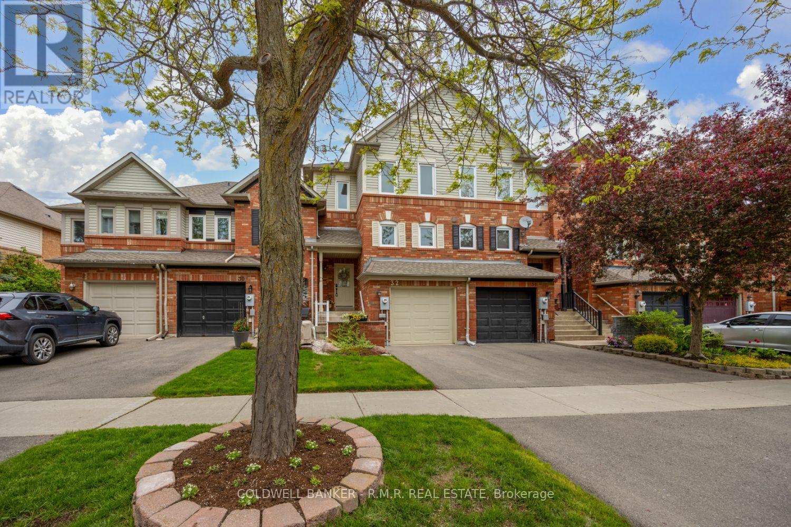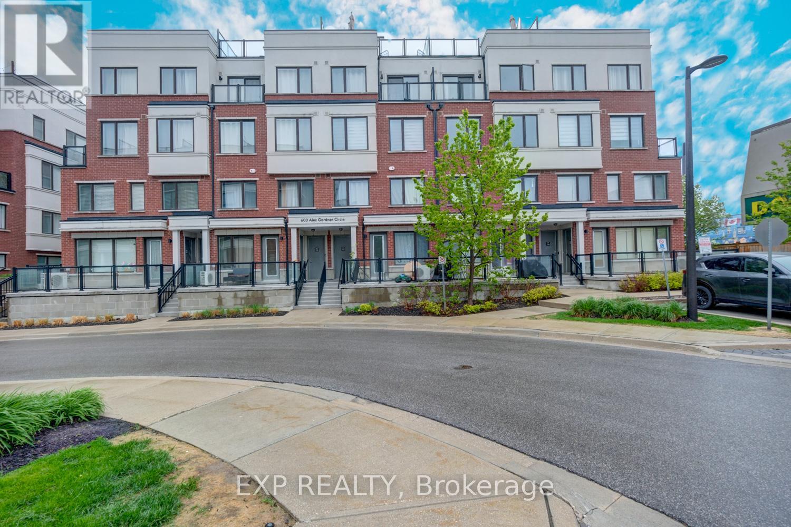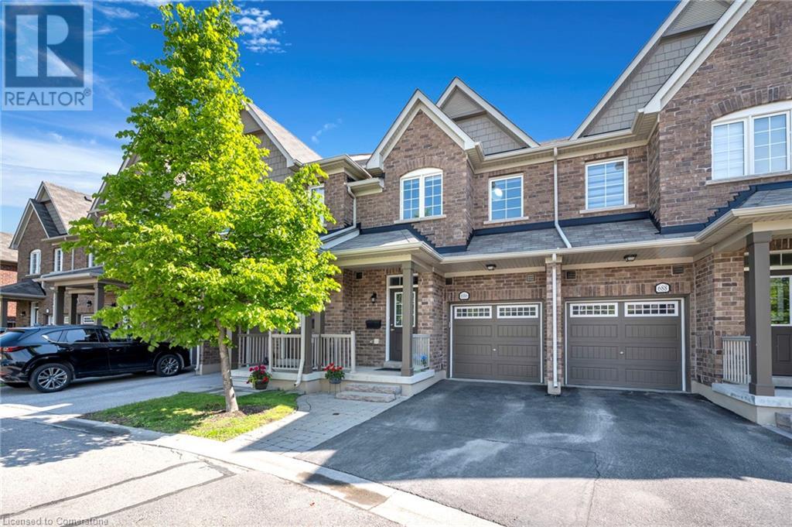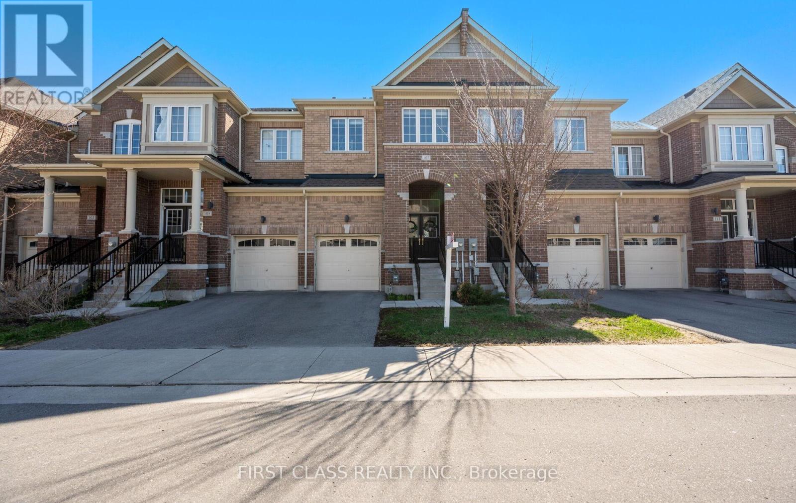Free account required
Unlock the full potential of your property search with a free account! Here's what you'll gain immediate access to:
- Exclusive Access to Every Listing
- Personalized Search Experience
- Favorite Properties at Your Fingertips
- Stay Ahead with Email Alerts


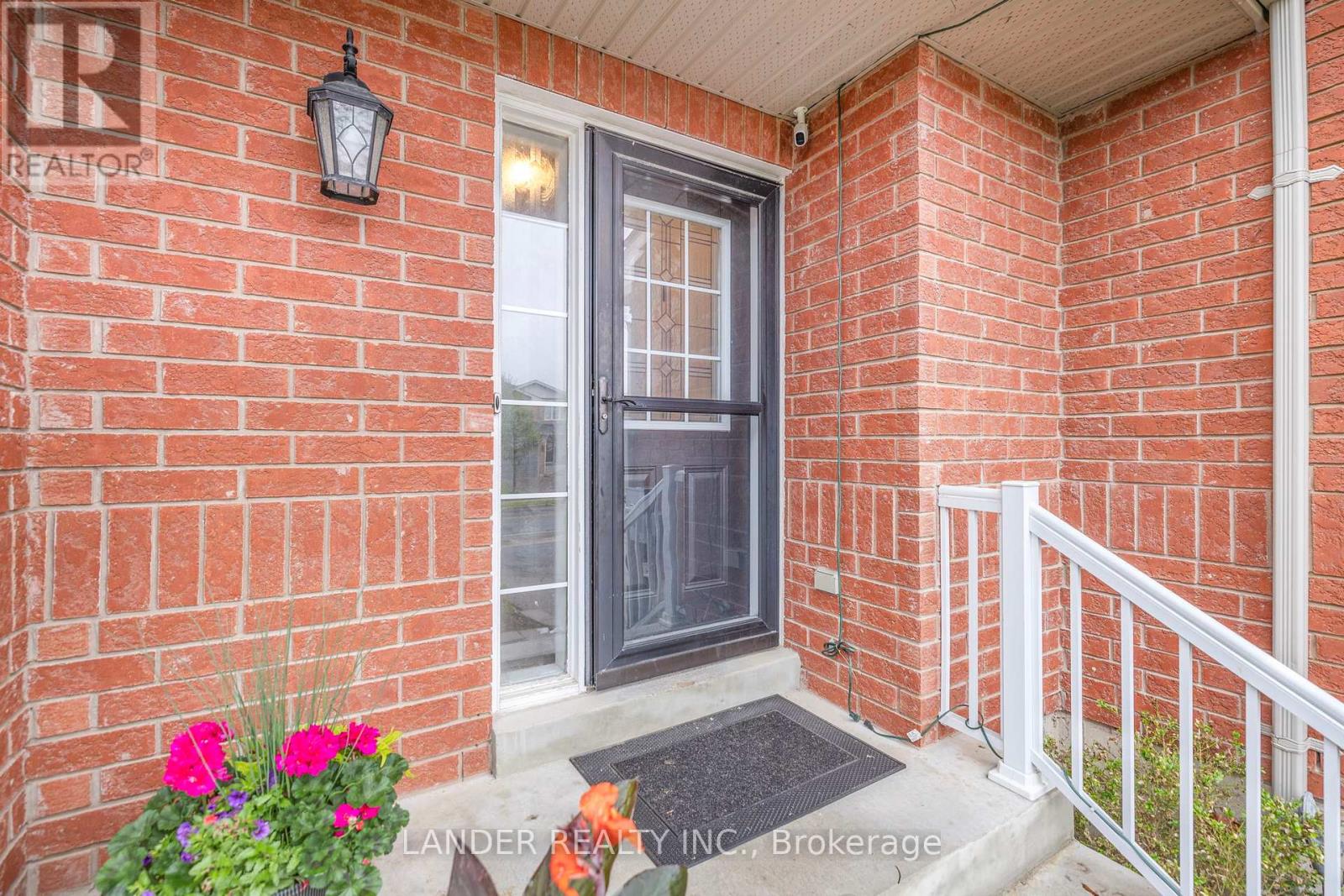


$899,999
382 RANNIE ROAD
Newmarket, Ontario, Ontario, L3X2N3
MLS® Number: N12170245
Property description
Looking for more space, privacy, and a move-in ready home in a great location? This townhouse checks all the boxes. At 1,734 sq ft, this beautifully maintained carpet-free, all-brick townhouse is larger than most in the neighbourhood giving you the room you need to live, work, and relax in comfort. Sitting on a deep 22 x 120 ft lot, it backs onto a peaceful walking path, offering that extra bit of privacy and outdoor space buyers are always looking for. Inside, you'll love the bright, open layout and oversized rooms. The primary suite is a standout - spacious enough for a king bed and more, with a walk-in closet and a private ensuite featuring a soaker tub and separate shower. The other bedrooms are also generously sized, perfect for kids, guests, or a home office. Location matters, and this home is just minutes from shopping, the community sports centre, and public transit plus only a 12-minute drive to Hwy 404, making your commute easy and convenient. If you've been waiting for a freehold townhome with extra space, privacy, and all the right features this is the one!
Building information
Type
*****
Appliances
*****
Basement Type
*****
Construction Style Attachment
*****
Cooling Type
*****
Exterior Finish
*****
Flooring Type
*****
Foundation Type
*****
Half Bath Total
*****
Heating Fuel
*****
Heating Type
*****
Size Interior
*****
Stories Total
*****
Utility Water
*****
Land information
Amenities
*****
Fence Type
*****
Sewer
*****
Size Depth
*****
Size Frontage
*****
Size Irregular
*****
Size Total
*****
Rooms
Ground level
Eating area
*****
Kitchen
*****
Dining room
*****
Living room
*****
Second level
Bedroom 3
*****
Bedroom 2
*****
Primary Bedroom
*****
Courtesy of LANDER REALTY INC.
Book a Showing for this property
Please note that filling out this form you'll be registered and your phone number without the +1 part will be used as a password.
