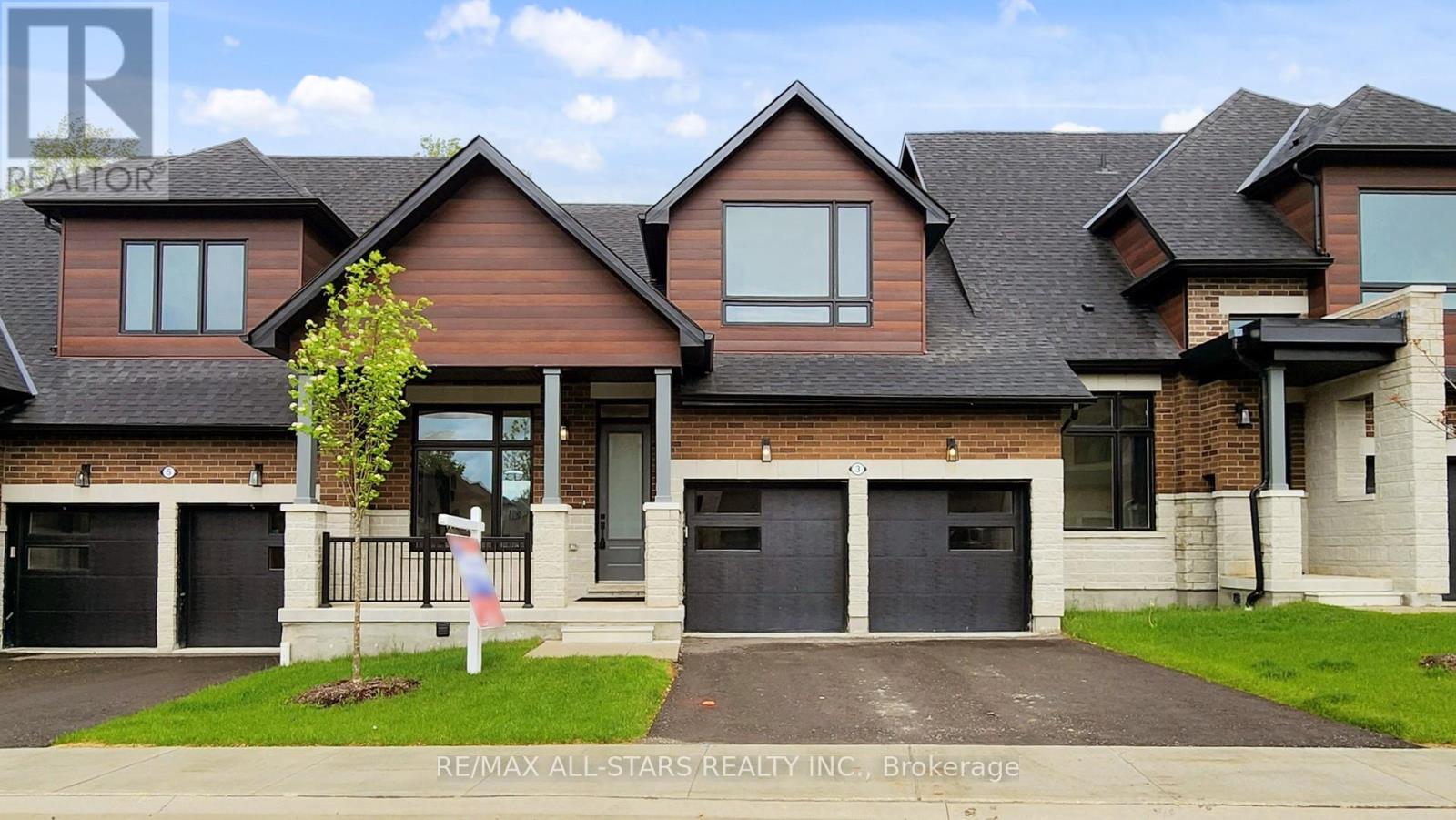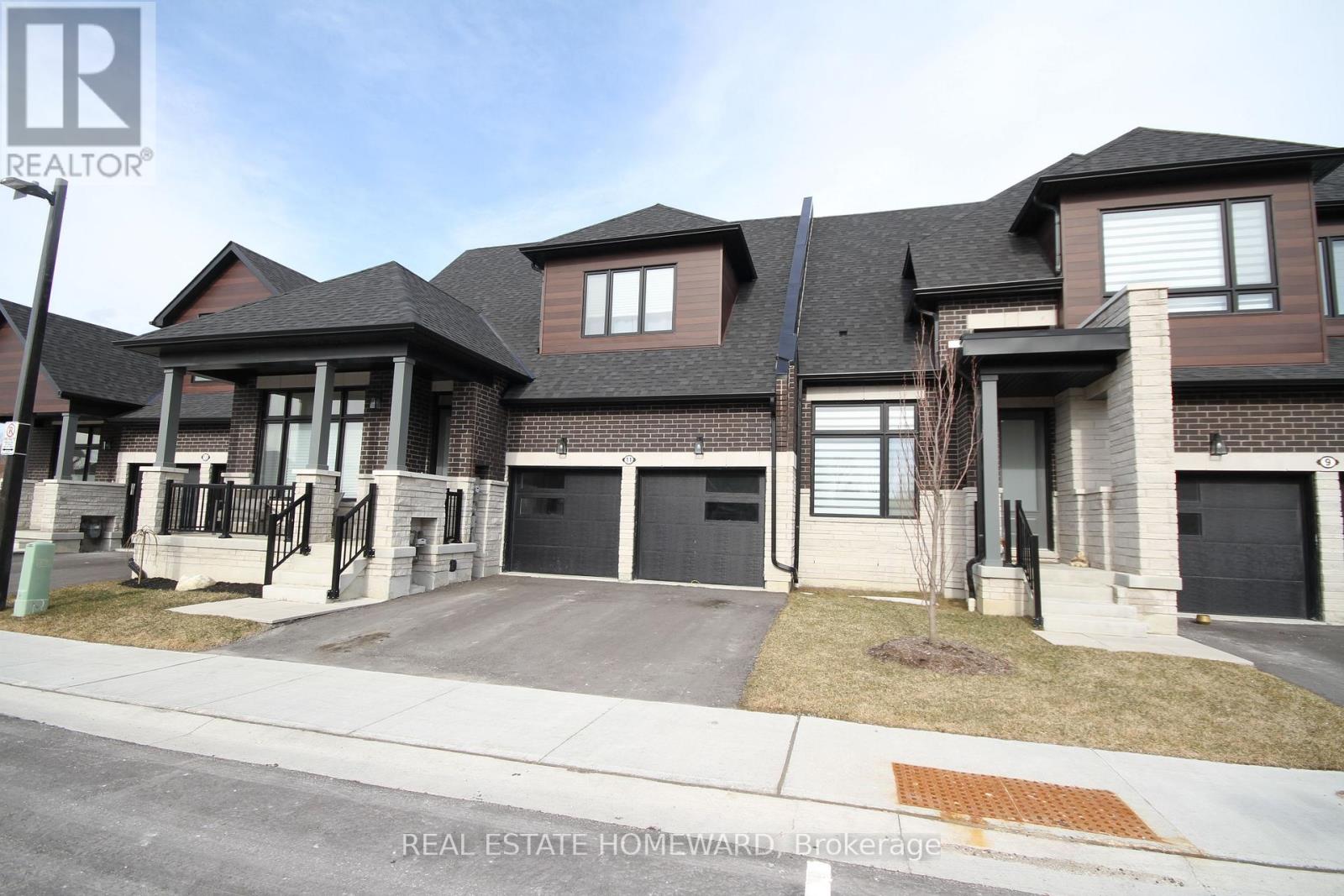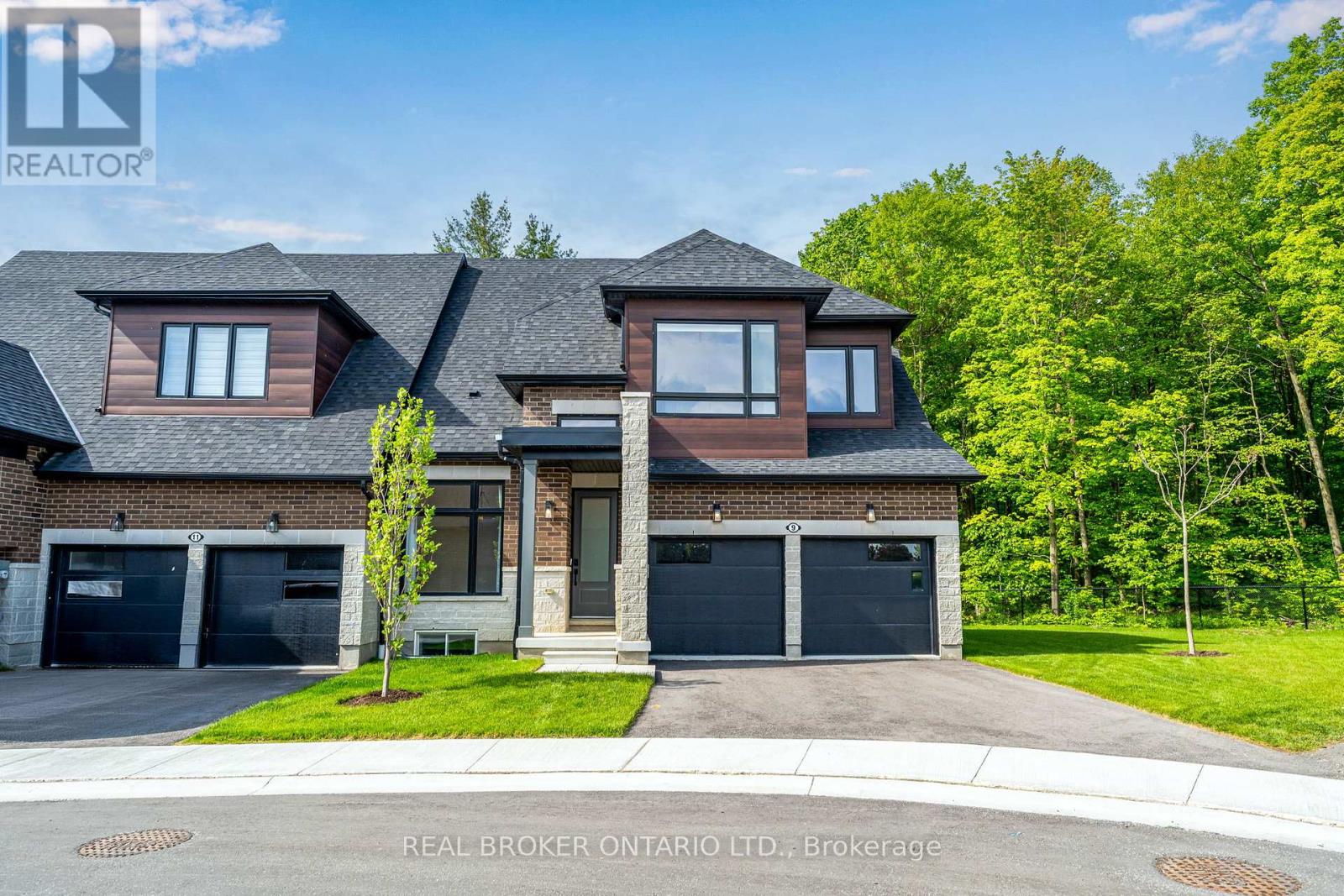Free account required
Unlock the full potential of your property search with a free account! Here's what you'll gain immediate access to:
- Exclusive Access to Every Listing
- Personalized Search Experience
- Favorite Properties at Your Fingertips
- Stay Ahead with Email Alerts





$1,585,000
3 LOIS TORRANCE TRAIL
Uxbridge, Ontario, Ontario, L9P0R9
MLS® Number: N12171986
Property description
The Montgomery Meadows townhome you've been waiting for! This luxurious bungaloft is one of 3 remaining builder "never before offered" inventory units backing onto the protected woodlands. This 35' x 103' premium lot is home to the popular "Stonehaven" bungaloft model offering 2158 sq ft of stylish living space not including the professionally finished basement. This block of townhouses is truly the crown jewel within the development with all 3 units backing directly onto the protected forest and is a locational oasis which should not be passed up on. The unit boasts the highest upgraded Level 4 builder finishes valued at over $350,000. The unmatched upgrades include 10' smooth ceilings on main floor and 9' on upper level. The bright mostly finished basement also features a 9' ceiling, large above grade windows and plenty of pot lights. Beautiful light oak 7" wide plank engineered hardwood covers both the main and upper level. The dramatic great room with soaring 20' two storey ceiling and windows is open to the second floor. The sleek "magazine quality" designer kitchen is showcased with premium upgraded appliances, water fall island, custom electrical and plumbing fixtures, Quartz counters and a full slab backsplash. Premium light fixtures, plumbing fixtures and Level 4 Quartz counters flow throughout the unit. The main floor primary suite with walk-in closet and upgraded ultra-lux bathroom features all the finishes and quality any choosey buyer would expect. A den is located off the front foyer and serves perfectly for home office needs. The upper floor is home to 2 generous size bedrooms and a 5-pc bathroom with twin sink vanities. You'll never tier of the incredible view from the hallway overlooking the main floor and "green" rear yard backdrop. The basement level features a large recreational room with laminate floor, above grade window and pot lights, optional muti purpose room with large above grade window, cold room, 3-pc bath and 2 spacious storag
Building information
Type
*****
Age
*****
Amenities
*****
Appliances
*****
Basement Development
*****
Basement Type
*****
Construction Style Attachment
*****
Cooling Type
*****
Exterior Finish
*****
Fireplace Present
*****
FireplaceTotal
*****
Fire Protection
*****
Flooring Type
*****
Foundation Type
*****
Half Bath Total
*****
Heating Fuel
*****
Heating Type
*****
Size Interior
*****
Stories Total
*****
Utility Water
*****
Land information
Amenities
*****
Sewer
*****
Size Depth
*****
Size Frontage
*****
Size Irregular
*****
Size Total
*****
Rooms
Main level
Laundry room
*****
Den
*****
Primary Bedroom
*****
Dining room
*****
Kitchen
*****
Great room
*****
Basement
Office
*****
Recreational, Games room
*****
Second level
Bedroom 3
*****
Bedroom 2
*****
Courtesy of RE/MAX ALL-STARS REALTY INC.
Book a Showing for this property
Please note that filling out this form you'll be registered and your phone number without the +1 part will be used as a password.


