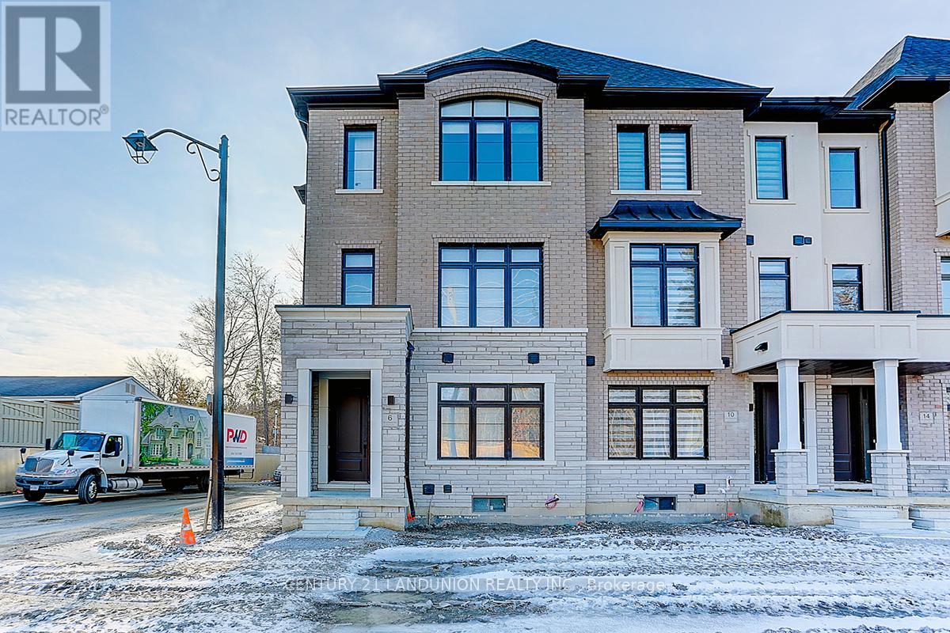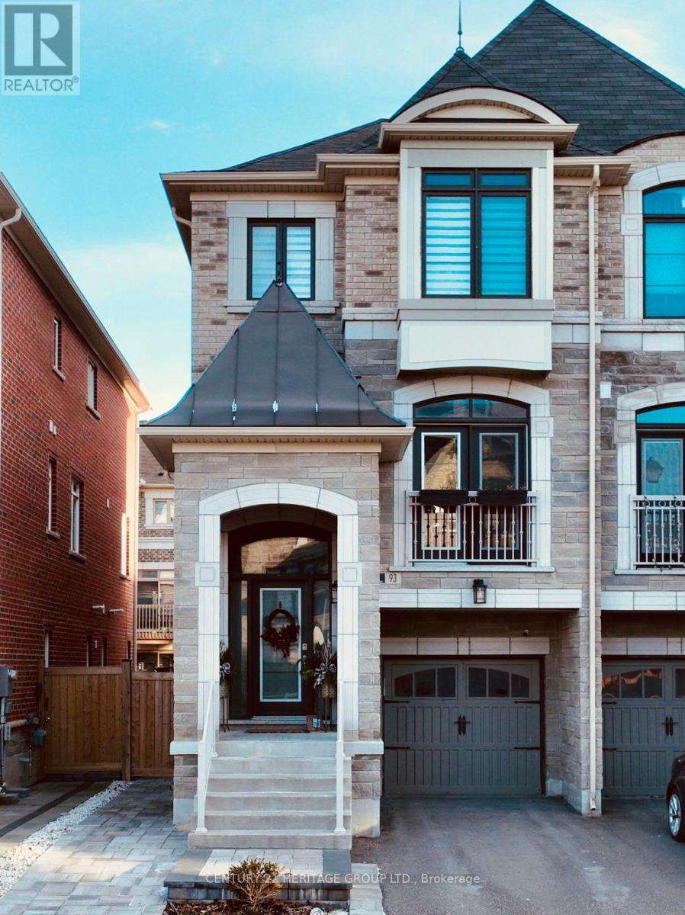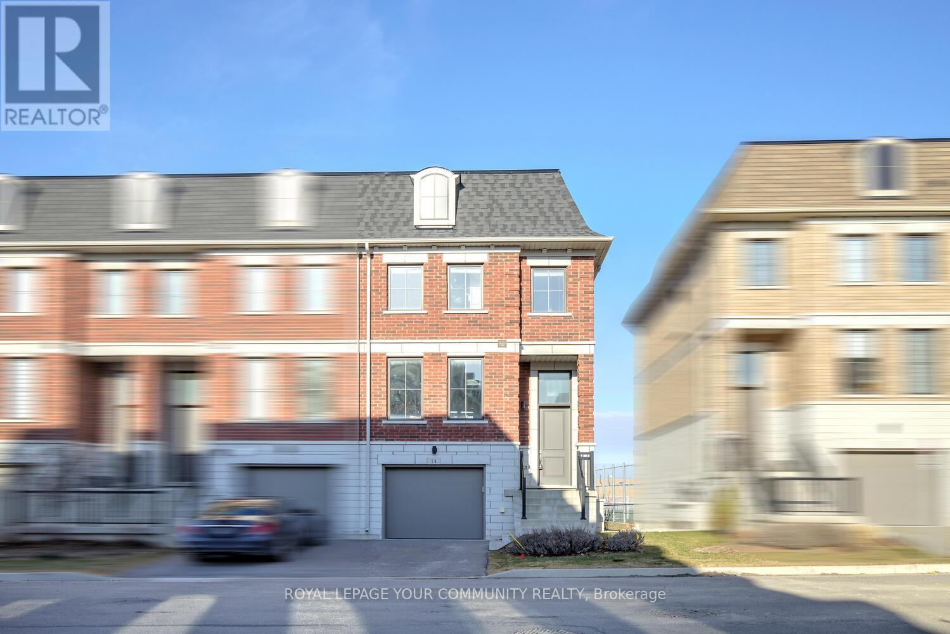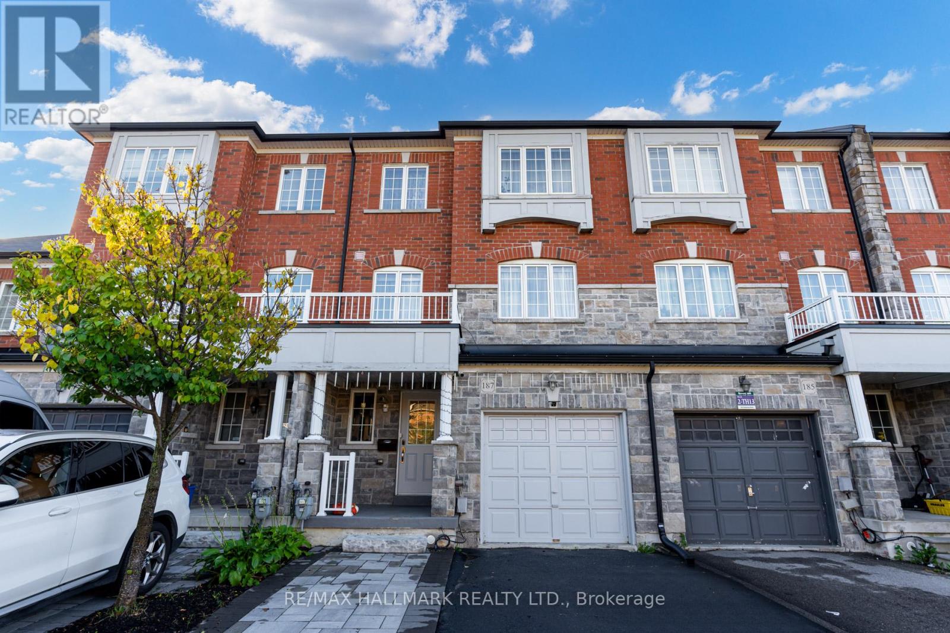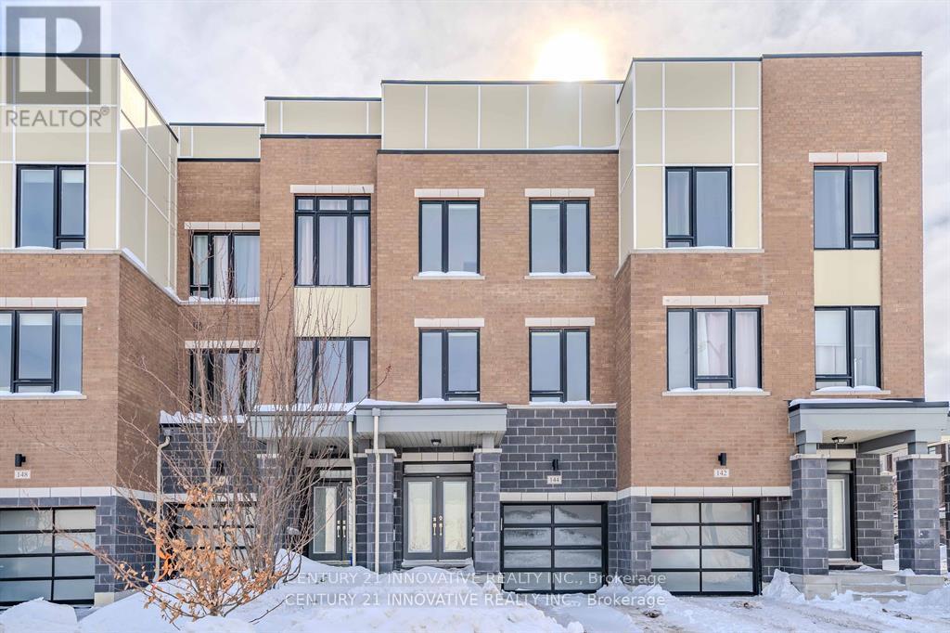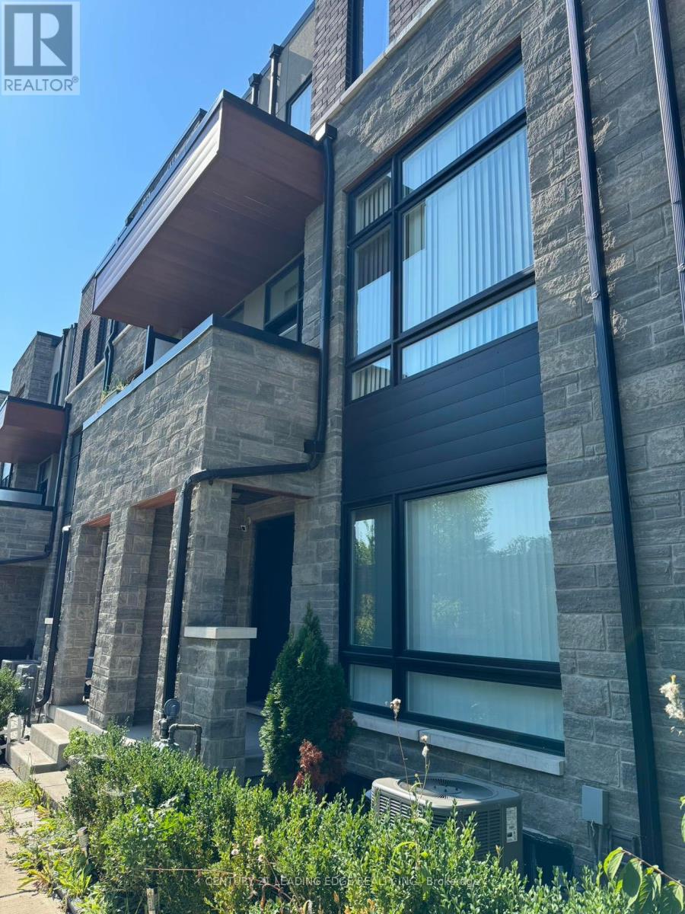Free account required
Unlock the full potential of your property search with a free account! Here's what you'll gain immediate access to:
- Exclusive Access to Every Listing
- Personalized Search Experience
- Favorite Properties at Your Fingertips
- Stay Ahead with Email Alerts
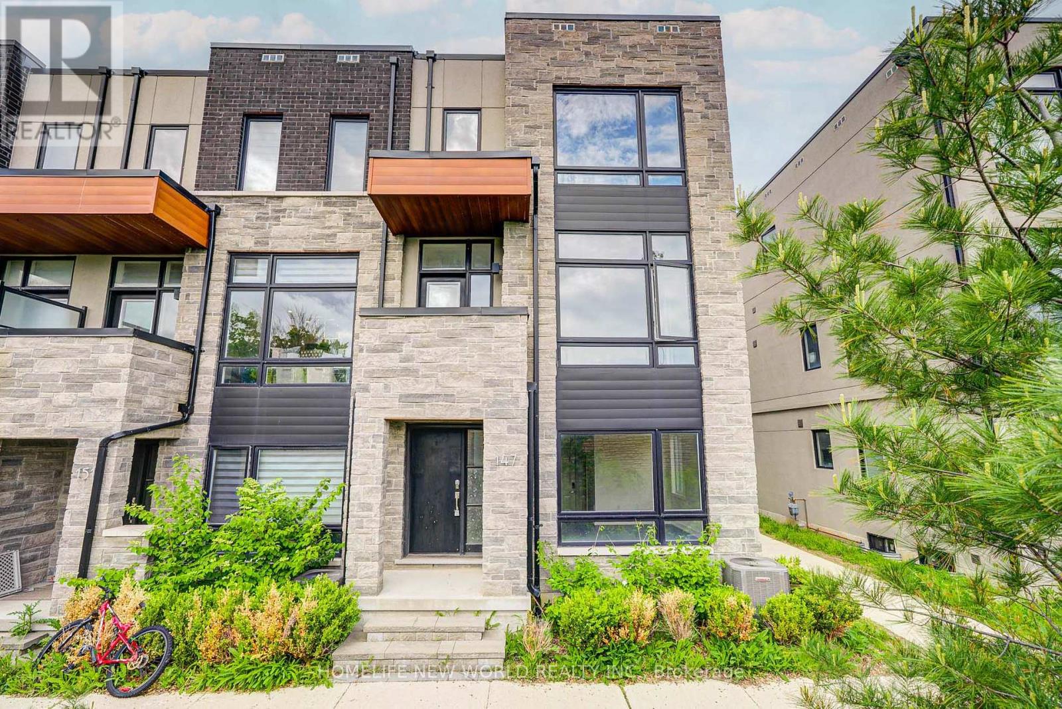
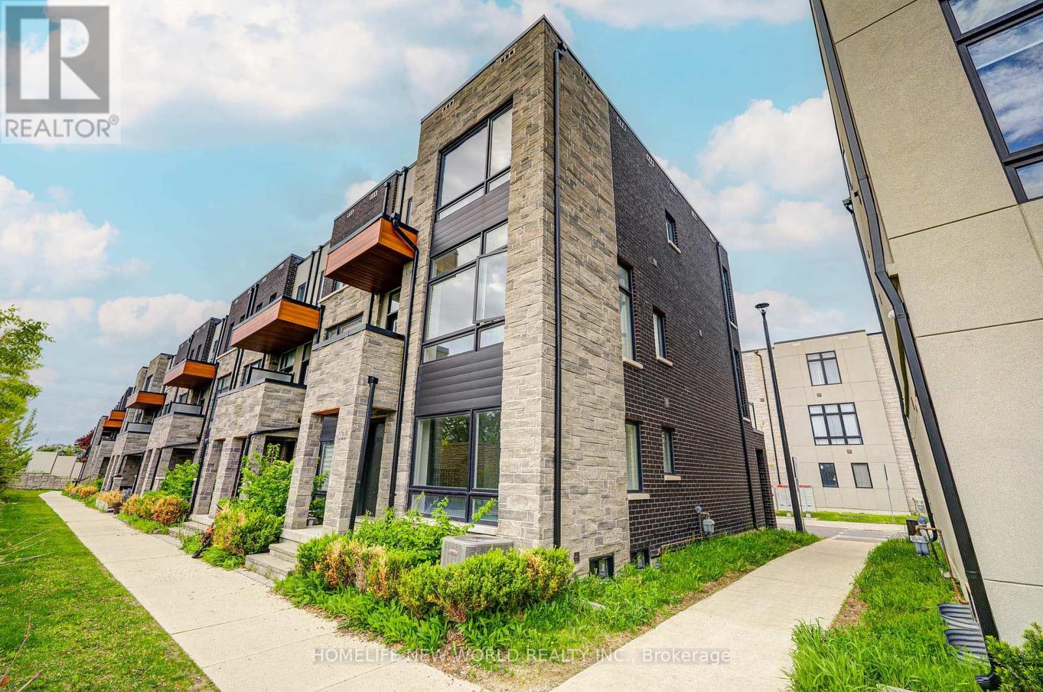
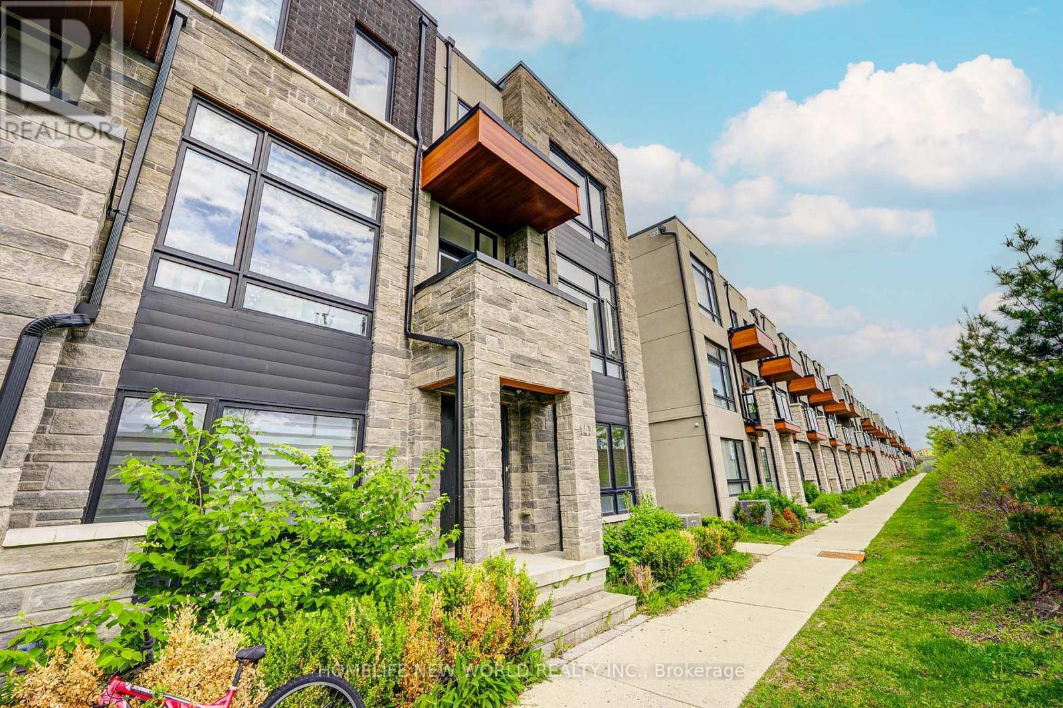
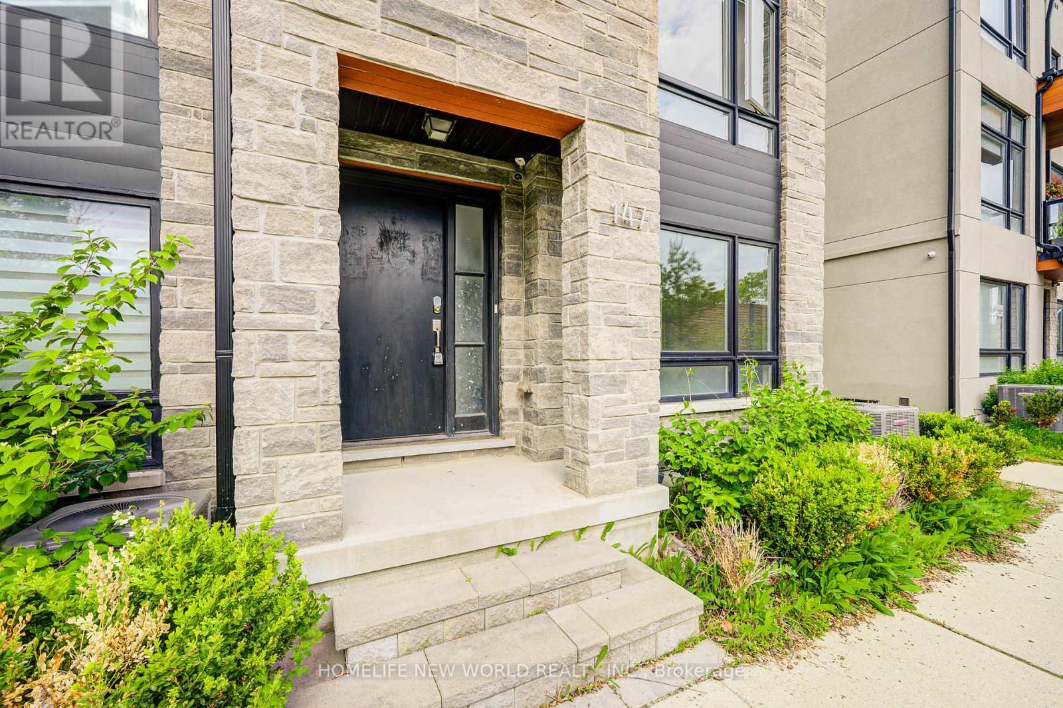
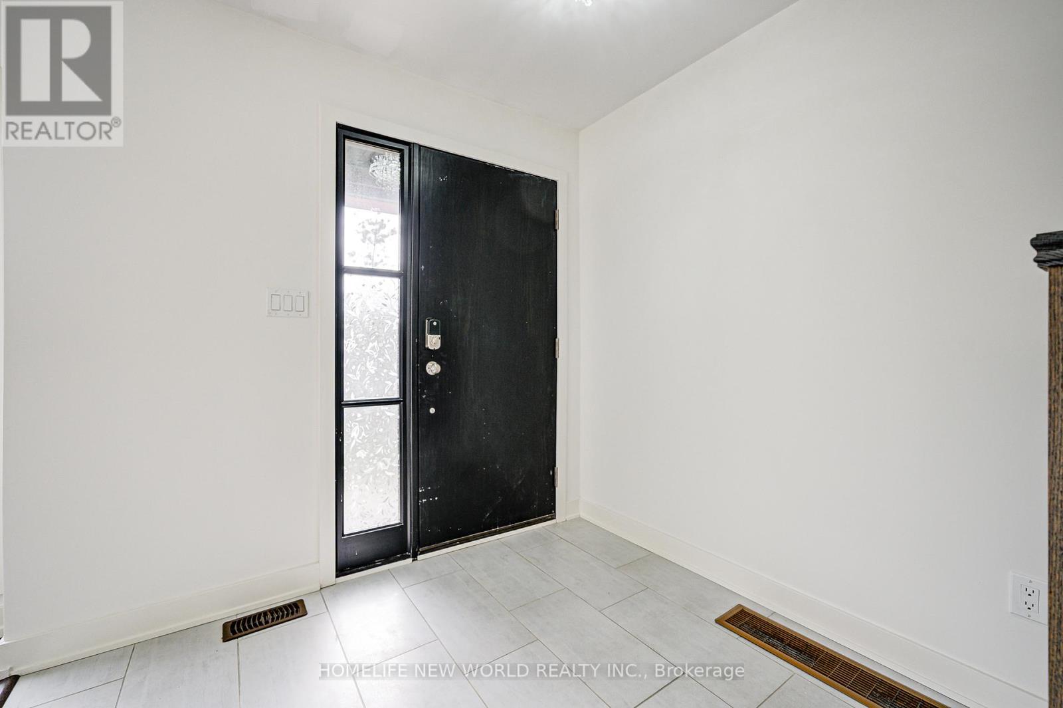
$1,148,900
147 CARPACCIO AVENUE
Vaughan, Ontario, Ontario, L4H4R6
MLS® Number: N12174915
Property description
Prime location in Vaughan at Vellore Village! Freehold townhome w/3 bedrooms & 4 bedrooms w/double garage ~1770 square foo! 9 feet ceiling on main floor & upper floor! Hardwood floor all through the entire property! Oak stairs! Modern kitchen w/granite countertop, double sink, & stainless steels appliance! Two (2) balcony on the front & back of the property on main floor w/good air circulation! Primary bedroom w/closet organizer & 3 pc ensuite w/floor to ceiling window! Close to Vellore Woods Public School, Tommy Douglas Secondary School, Maple High School (IB Program), park, restaurants, Vaughan Fire Station 7-7, Walmart Supercentre, The Home Depot, LCBO, Major MacKenzie Medical Centre, Canada's Wonderland, Vaughan Mills, Cortellucci Vaughan Hospital, McDonald's, Hwy 400, & Hwy 407!
Building information
Type
*****
Age
*****
Appliances
*****
Basement Development
*****
Basement Type
*****
Construction Style Attachment
*****
Cooling Type
*****
Exterior Finish
*****
Flooring Type
*****
Foundation Type
*****
Half Bath Total
*****
Heating Fuel
*****
Heating Type
*****
Size Interior
*****
Stories Total
*****
Utility Water
*****
Land information
Sewer
*****
Size Depth
*****
Size Frontage
*****
Size Irregular
*****
Size Total
*****
Rooms
Upper Level
Bedroom 3
*****
Bedroom 2
*****
Primary Bedroom
*****
Lower level
Recreational, Games room
*****
Basement
Office
*****
Laundry room
*****
Second level
Family room
*****
Eating area
*****
Kitchen
*****
Dining room
*****
Living room
*****
Upper Level
Bedroom 3
*****
Bedroom 2
*****
Primary Bedroom
*****
Lower level
Recreational, Games room
*****
Basement
Office
*****
Laundry room
*****
Second level
Family room
*****
Eating area
*****
Kitchen
*****
Dining room
*****
Living room
*****
Upper Level
Bedroom 3
*****
Bedroom 2
*****
Primary Bedroom
*****
Lower level
Recreational, Games room
*****
Basement
Office
*****
Laundry room
*****
Second level
Family room
*****
Eating area
*****
Kitchen
*****
Dining room
*****
Living room
*****
Upper Level
Bedroom 3
*****
Bedroom 2
*****
Primary Bedroom
*****
Lower level
Recreational, Games room
*****
Basement
Office
*****
Laundry room
*****
Second level
Family room
*****
Eating area
*****
Kitchen
*****
Dining room
*****
Living room
*****
Upper Level
Bedroom 3
*****
Bedroom 2
*****
Primary Bedroom
*****
Lower level
Recreational, Games room
*****
Basement
Office
*****
Laundry room
*****
Courtesy of HOMELIFE NEW WORLD REALTY INC.
Book a Showing for this property
Please note that filling out this form you'll be registered and your phone number without the +1 part will be used as a password.
