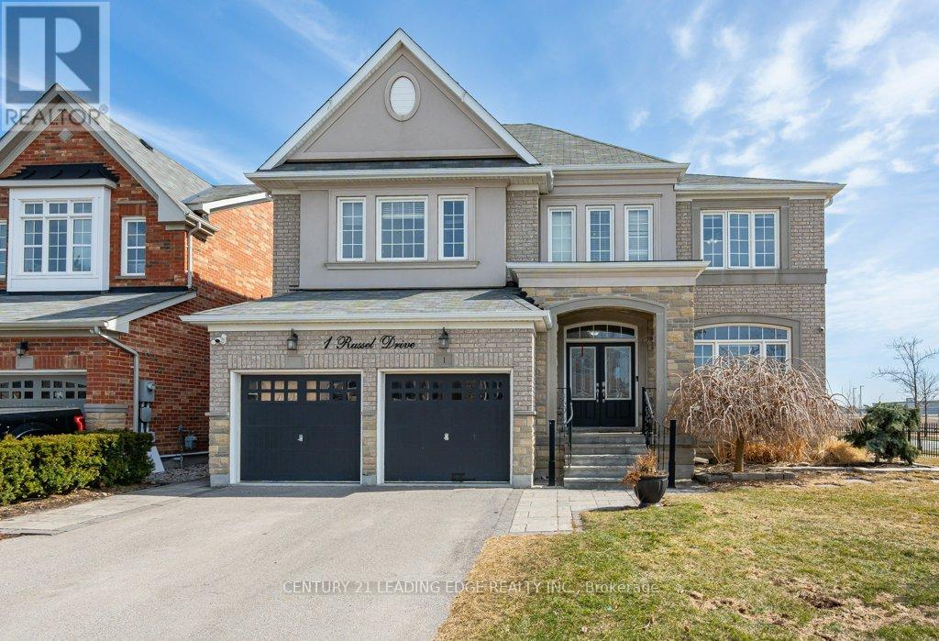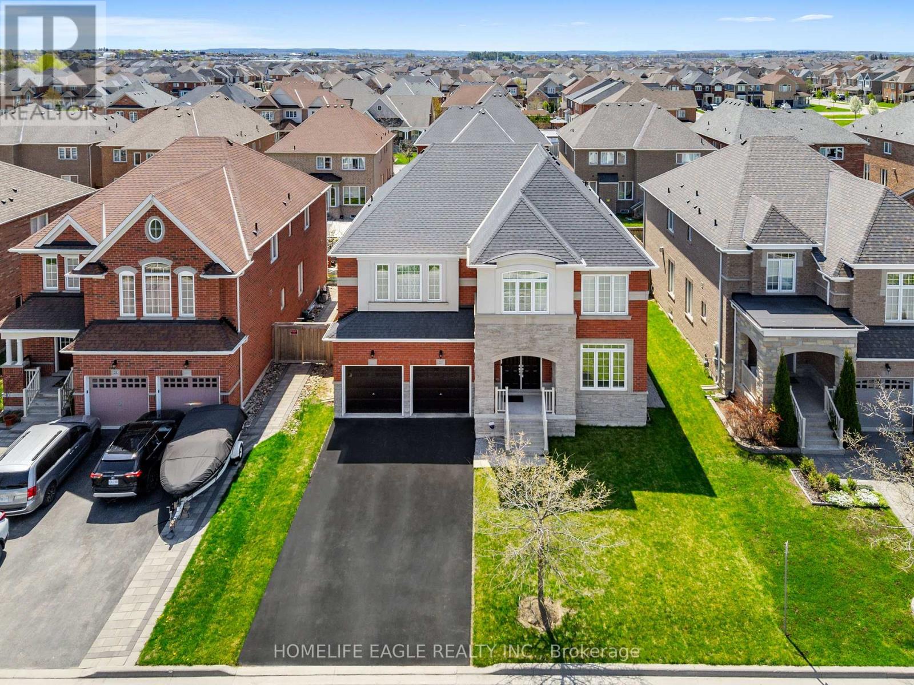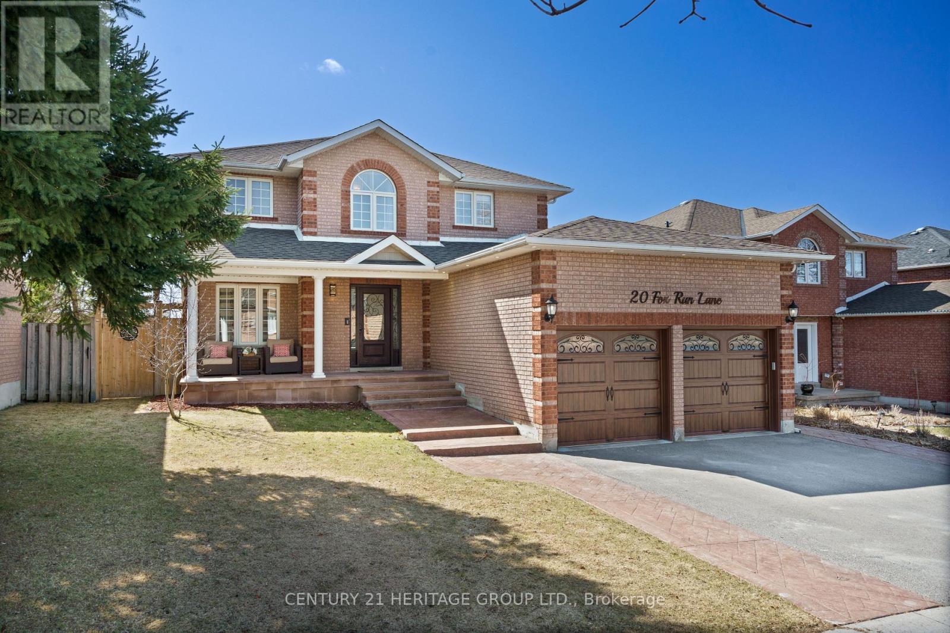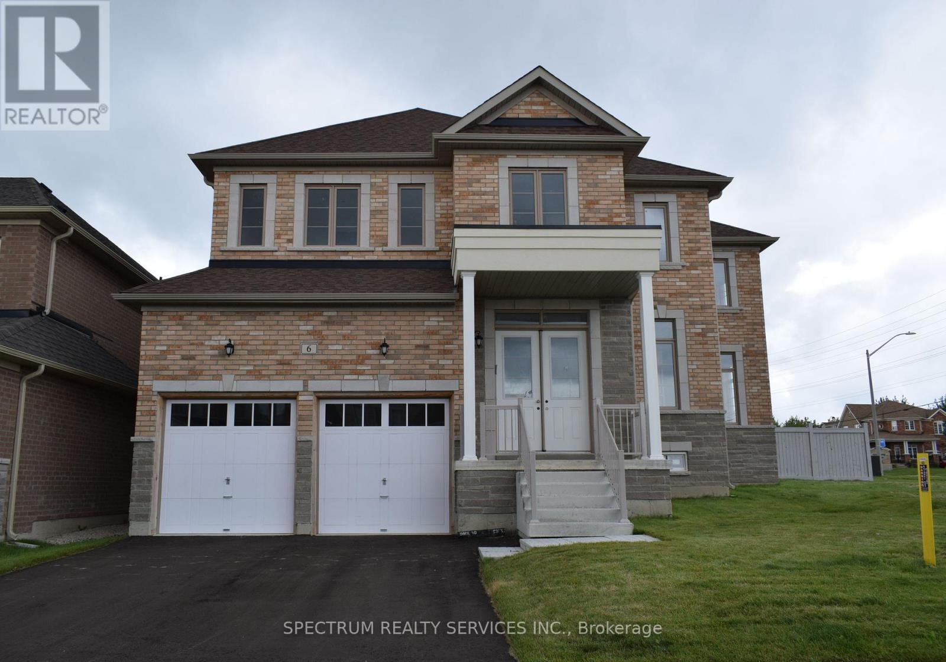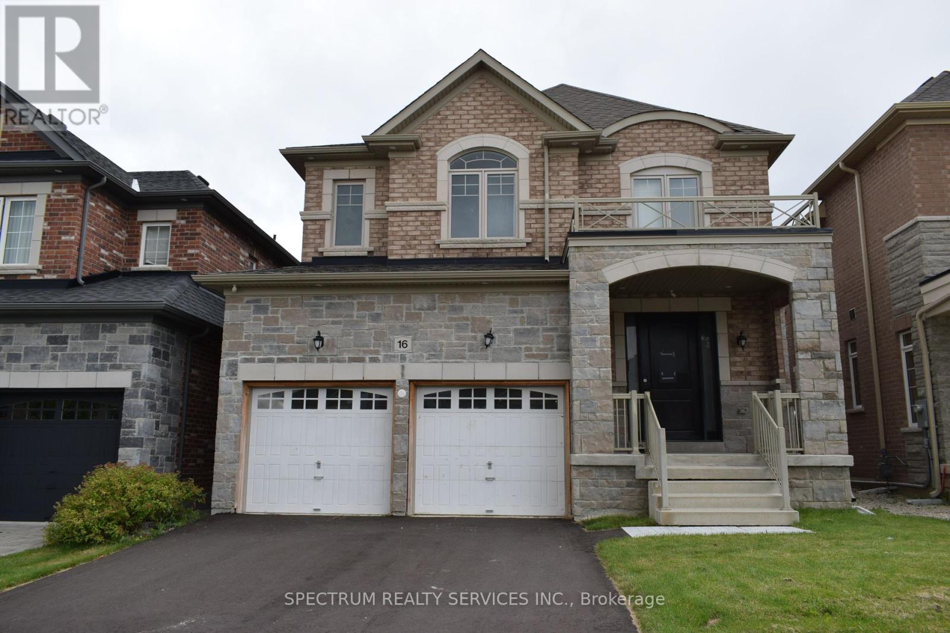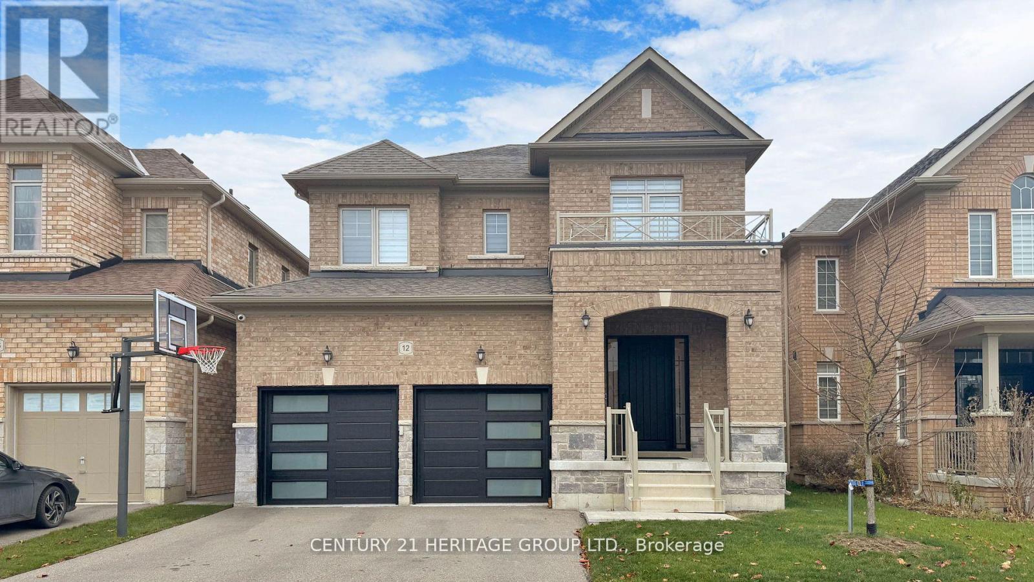Free account required
Unlock the full potential of your property search with a free account! Here's what you'll gain immediate access to:
- Exclusive Access to Every Listing
- Personalized Search Experience
- Favorite Properties at Your Fingertips
- Stay Ahead with Email Alerts

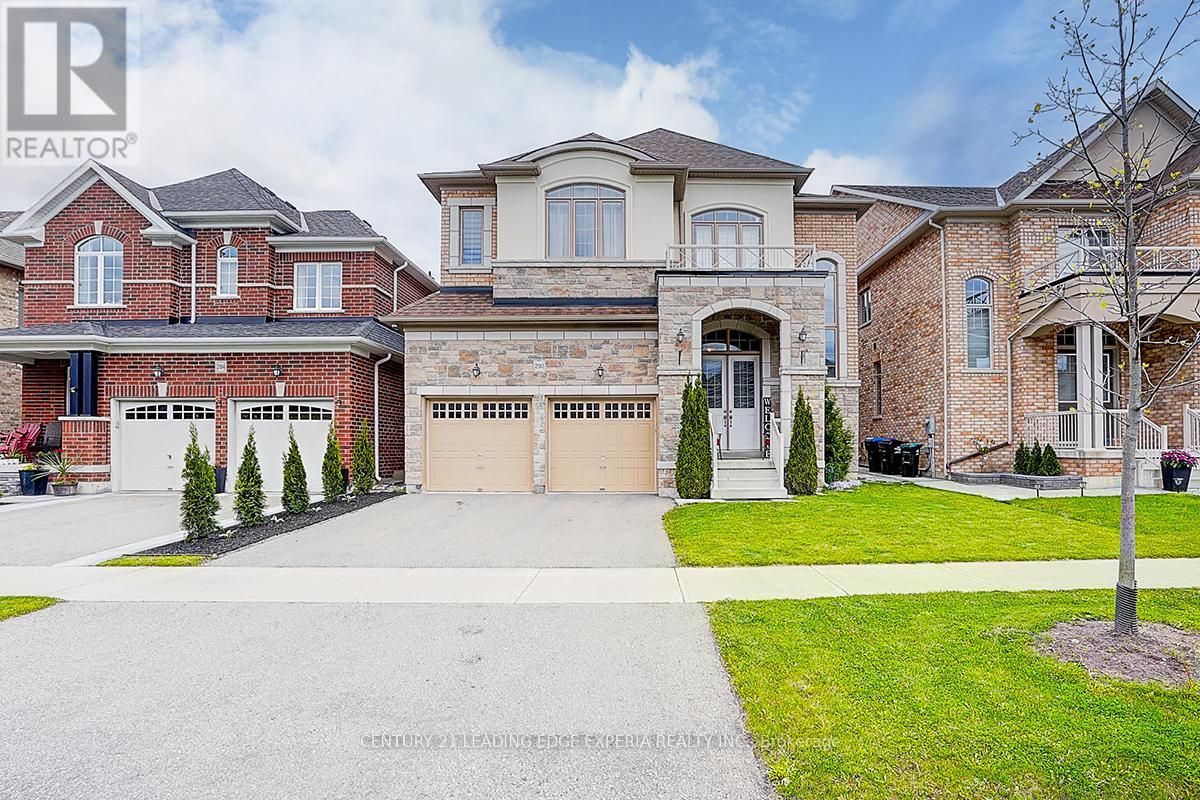


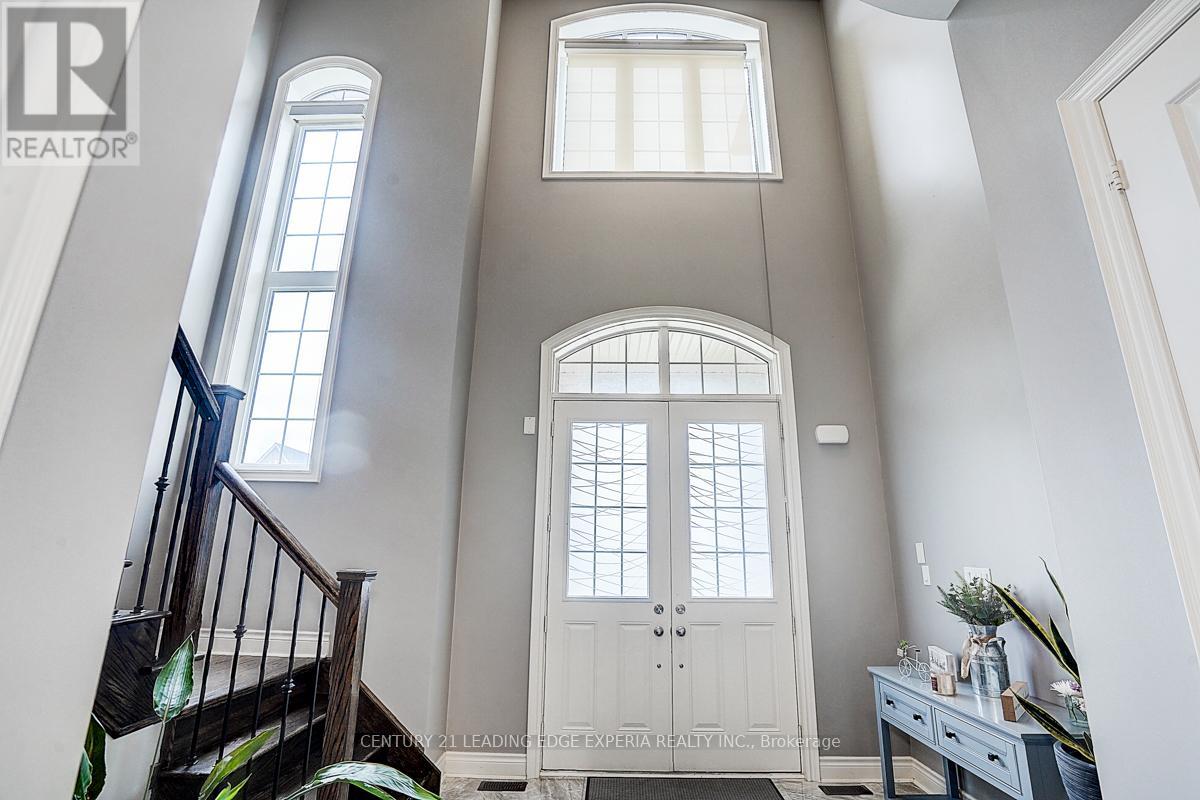
$1,558,000
290 INVERNESS WAY
Bradford West Gwillimbury, Ontario, Ontario, L3Z2A6
MLS® Number: N12179855
Property description
Welcome to your dream home - a stunning, luxury 5-bedroom and 5-bathroom double car Garagedetached house, nestled in one of Bradford's most sought-after neighbourhoods. The Seller spent $$ on the upgrades. It's nearly 3,500 sqft with 10' Ceiling On The Main and 9' CeilingOn The Second. From the moment you enter, you'll be impressed by the soaring 20' ceilings,open concept with functional layout features a gourmet kitchen with quartz countertops andhigh-end stainless steel appliances. The main floor also offers a spacious family room, agreat size living room, and a convenient main floor office. Upstairs, you'll find fivegenerously sized bedrooms, three en-suite bedrooms and two semis, including a luxurious primary suite with a large walk-in closet and a 6-piece ensuite. The property land is very flat with 42' width* 106' depth. Just Minutes To Highway 400, Bradford GO, Schools, Parks,Community Centre, Library, Restaurants and Shopping. A Must See!
Building information
Type
*****
Appliances
*****
Basement Development
*****
Basement Type
*****
Construction Style Attachment
*****
Cooling Type
*****
Exterior Finish
*****
Fireplace Present
*****
Flooring Type
*****
Foundation Type
*****
Half Bath Total
*****
Heating Fuel
*****
Heating Type
*****
Size Interior
*****
Stories Total
*****
Utility Water
*****
Land information
Sewer
*****
Size Depth
*****
Size Frontage
*****
Size Irregular
*****
Size Total
*****
Rooms
Main level
Foyer
*****
Office
*****
Living room
*****
Family room
*****
Dining room
*****
Kitchen
*****
Second level
Bedroom 4
*****
Bedroom 3
*****
Bedroom 2
*****
Primary Bedroom
*****
Bedroom 5
*****
Main level
Foyer
*****
Office
*****
Living room
*****
Family room
*****
Dining room
*****
Kitchen
*****
Second level
Bedroom 4
*****
Bedroom 3
*****
Bedroom 2
*****
Primary Bedroom
*****
Bedroom 5
*****
Main level
Foyer
*****
Office
*****
Living room
*****
Family room
*****
Dining room
*****
Kitchen
*****
Second level
Bedroom 4
*****
Bedroom 3
*****
Bedroom 2
*****
Primary Bedroom
*****
Bedroom 5
*****
Main level
Foyer
*****
Office
*****
Living room
*****
Family room
*****
Dining room
*****
Kitchen
*****
Second level
Bedroom 4
*****
Bedroom 3
*****
Bedroom 2
*****
Primary Bedroom
*****
Bedroom 5
*****
Main level
Foyer
*****
Office
*****
Living room
*****
Family room
*****
Dining room
*****
Kitchen
*****
Courtesy of CENTURY 21 LEADING EDGE EXPERIA REALTY INC.
Book a Showing for this property
Please note that filling out this form you'll be registered and your phone number without the +1 part will be used as a password.
