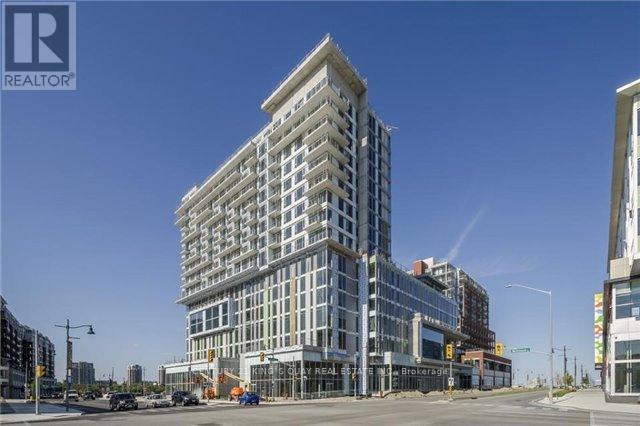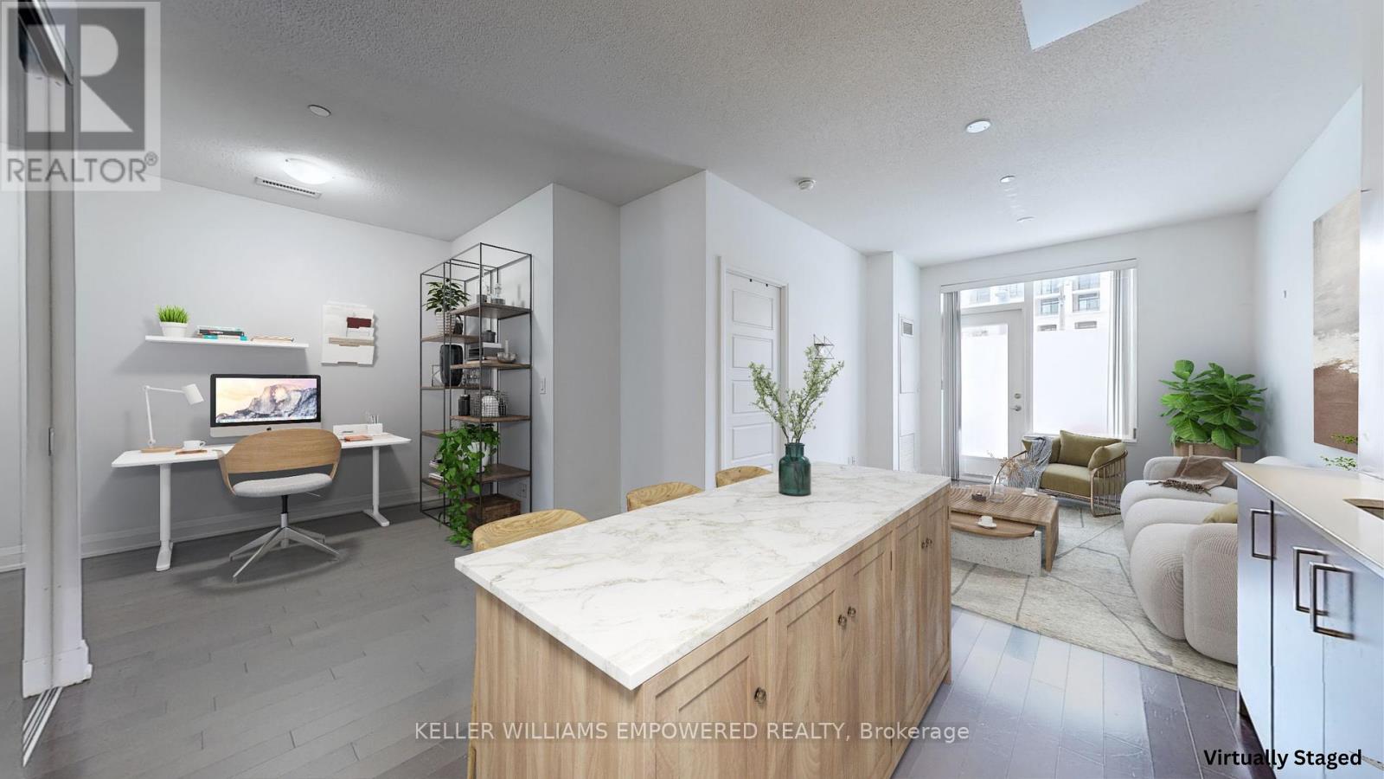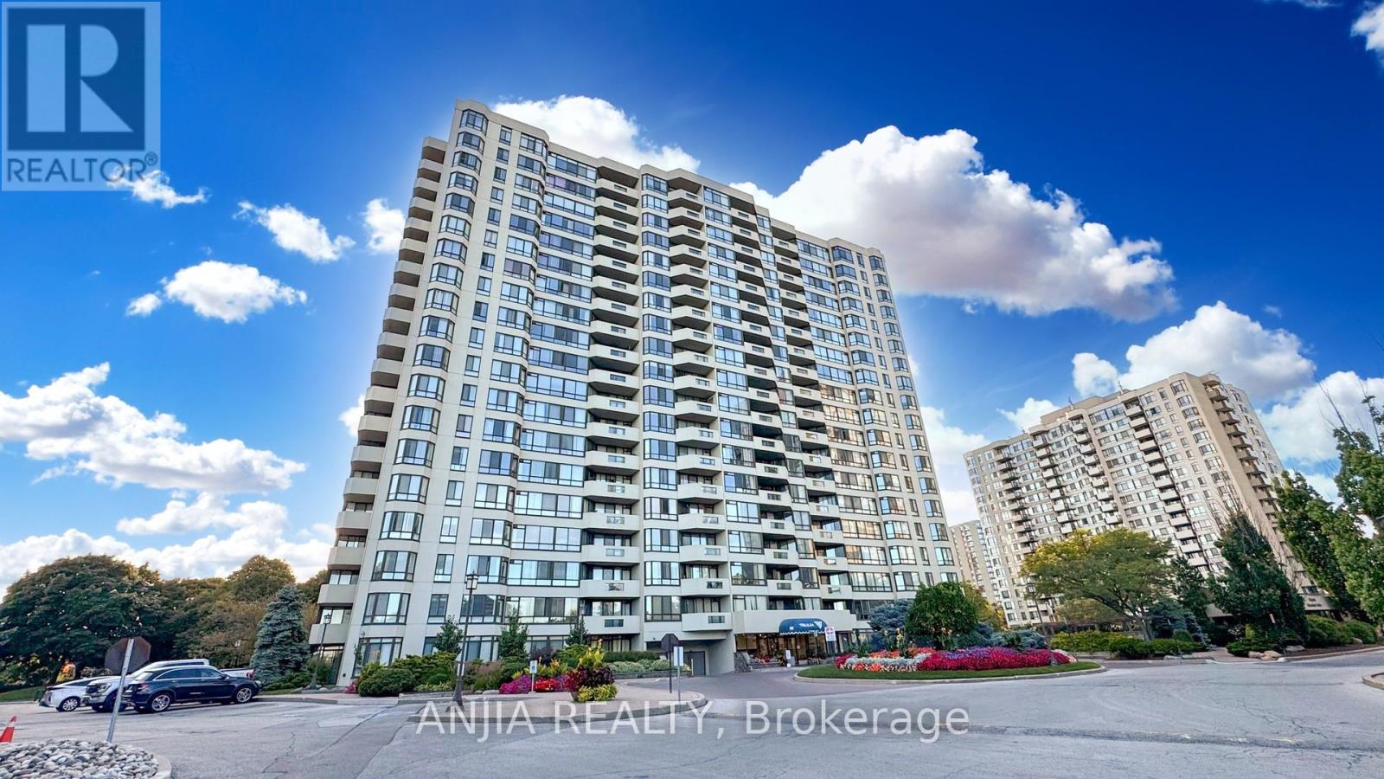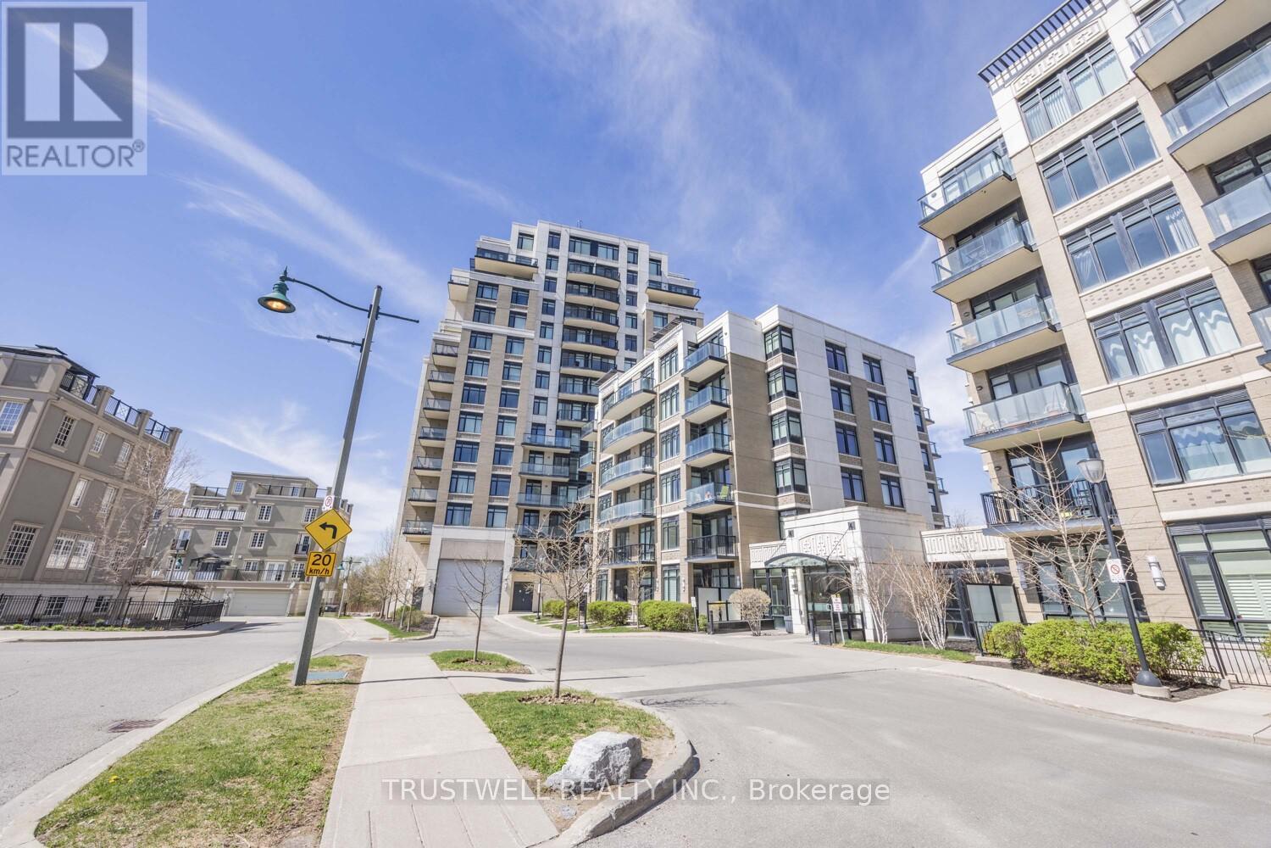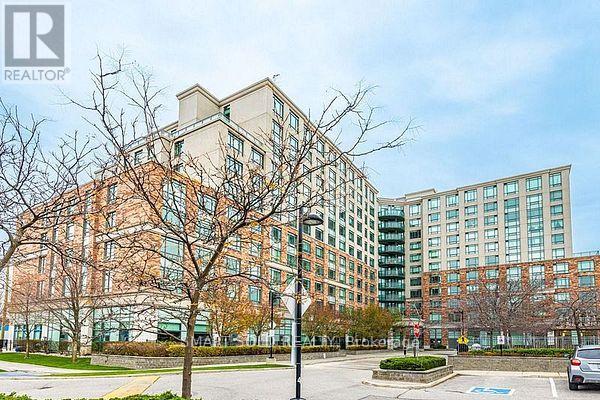Free account required
Unlock the full potential of your property search with a free account! Here's what you'll gain immediate access to:
- Exclusive Access to Every Listing
- Personalized Search Experience
- Favorite Properties at Your Fingertips
- Stay Ahead with Email Alerts
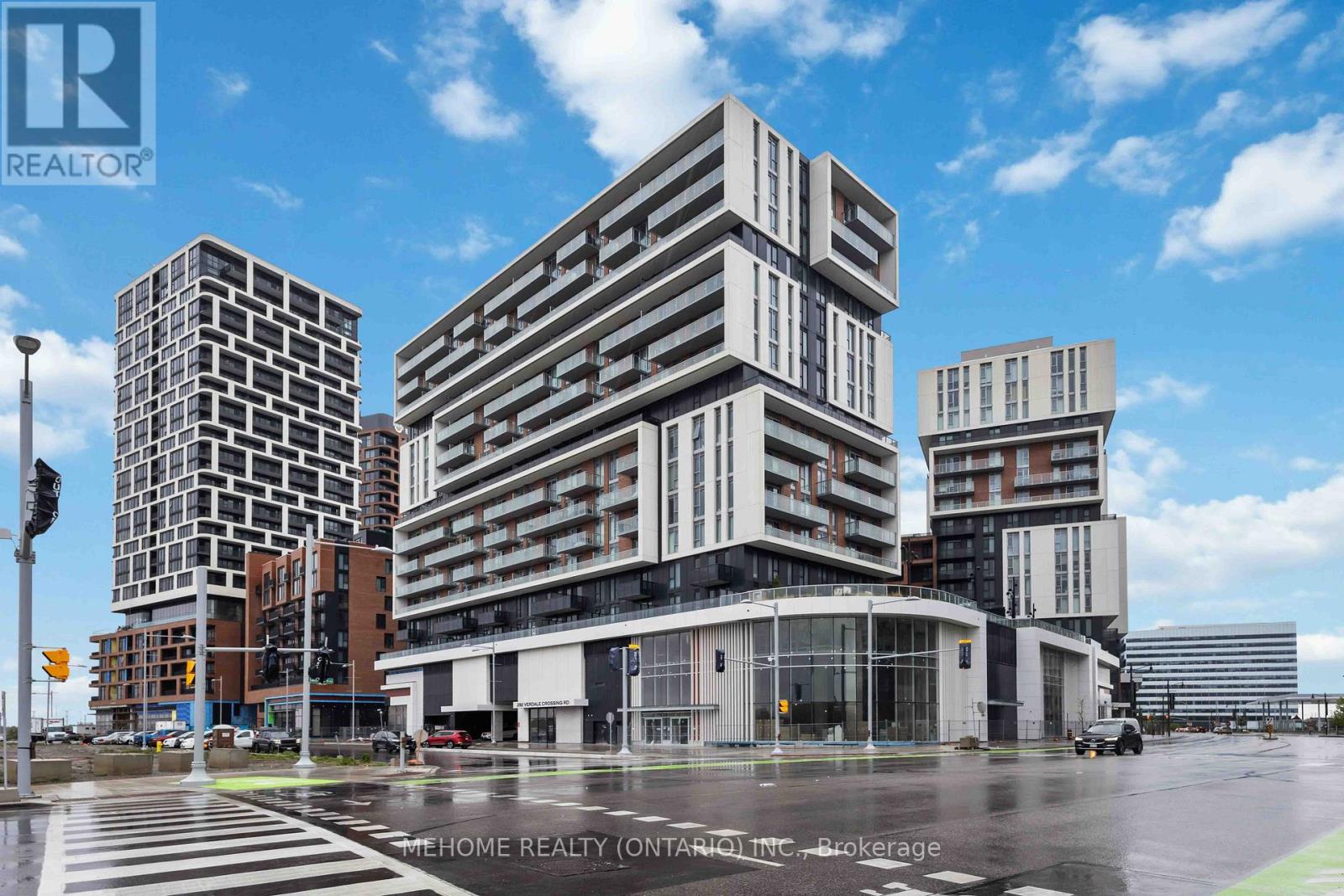

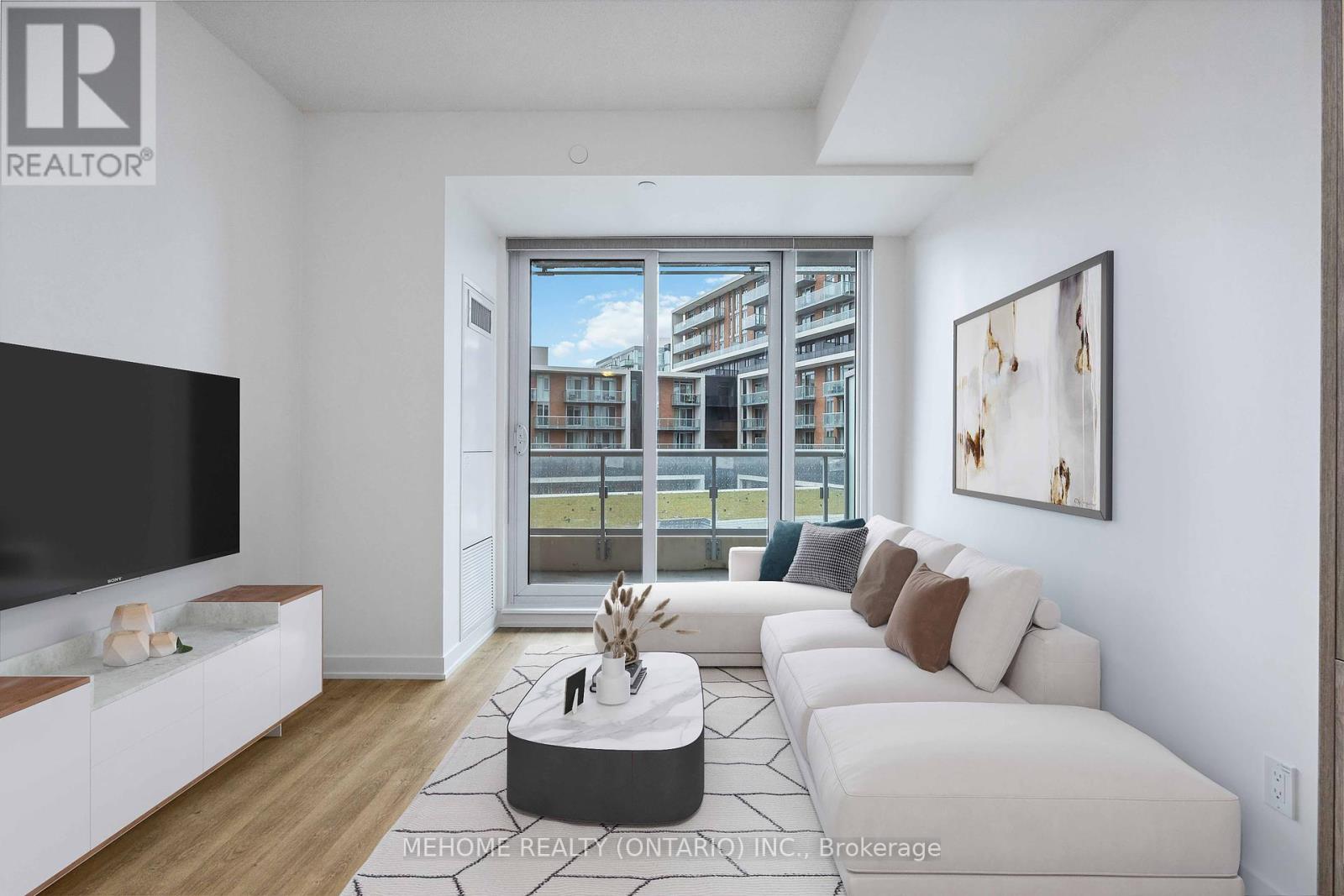


$595,000
1214 - 292 VERDALE CROSSING
Markham, Ontario, Ontario, L6G0H6
MLS® Number: N12180473
Property description
Welcome to 292 Verdale Crossing in the growing downtown Markham! This bright and modern 1+1 bedroom condo offers a functional open-concept layout with 9 ft ceilings and a spacious balcony that overlooks peaceful green space perfect for relaxing. The versatile den can be used as a nursery or a stylish home office. Enjoy a well-designed kitchen with ample storage, and a cozy living space ideal for entertaining or winding down.Located just steps from York University Markham Campus, VIP Cineplex, trendy restaurants, shops, banks, and more. Quick access to Hwy 407, VIVA Transit, GO Station, makes commuting easy. Includes one underground parking spot and one locker. Ideal for first-time buyers, professionals, or investors looking for location, lifestyle, and value in one package. Don't miss this incredible opportunity to own in one of Markham's most desirable neighbourhoods! ** photos are virtually staged**
Building information
Type
*****
Age
*****
Amenities
*****
Appliances
*****
Cooling Type
*****
Exterior Finish
*****
Heating Fuel
*****
Heating Type
*****
Size Interior
*****
Land information
Rooms
Main level
Living room
*****
Dining room
*****
Kitchen
*****
Den
*****
Bedroom
*****
Living room
*****
Dining room
*****
Kitchen
*****
Den
*****
Bedroom
*****
Living room
*****
Dining room
*****
Kitchen
*****
Den
*****
Bedroom
*****
Living room
*****
Dining room
*****
Kitchen
*****
Den
*****
Bedroom
*****
Living room
*****
Dining room
*****
Kitchen
*****
Den
*****
Bedroom
*****
Living room
*****
Dining room
*****
Kitchen
*****
Den
*****
Bedroom
*****
Courtesy of MEHOME REALTY (ONTARIO) INC.
Book a Showing for this property
Please note that filling out this form you'll be registered and your phone number without the +1 part will be used as a password.
