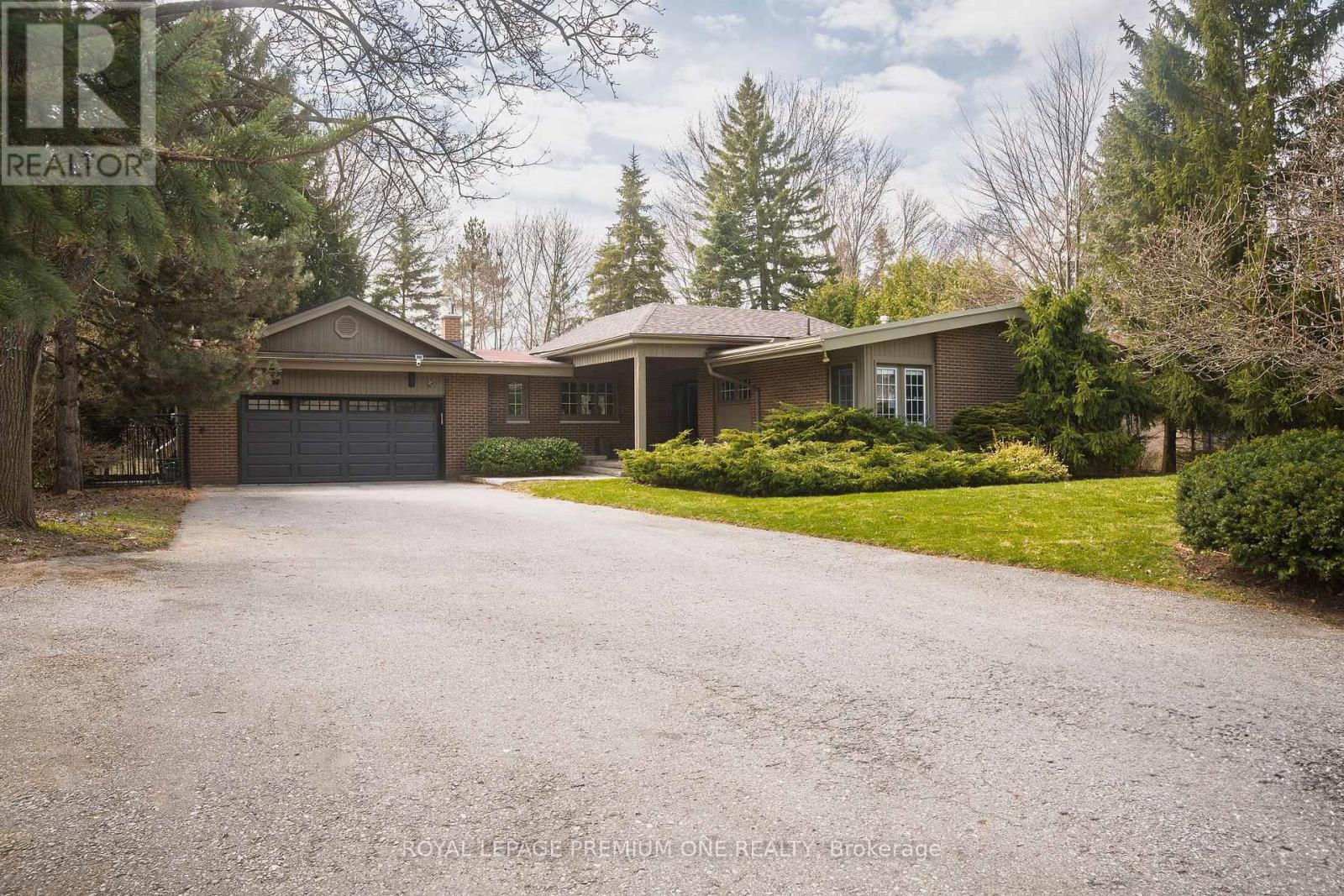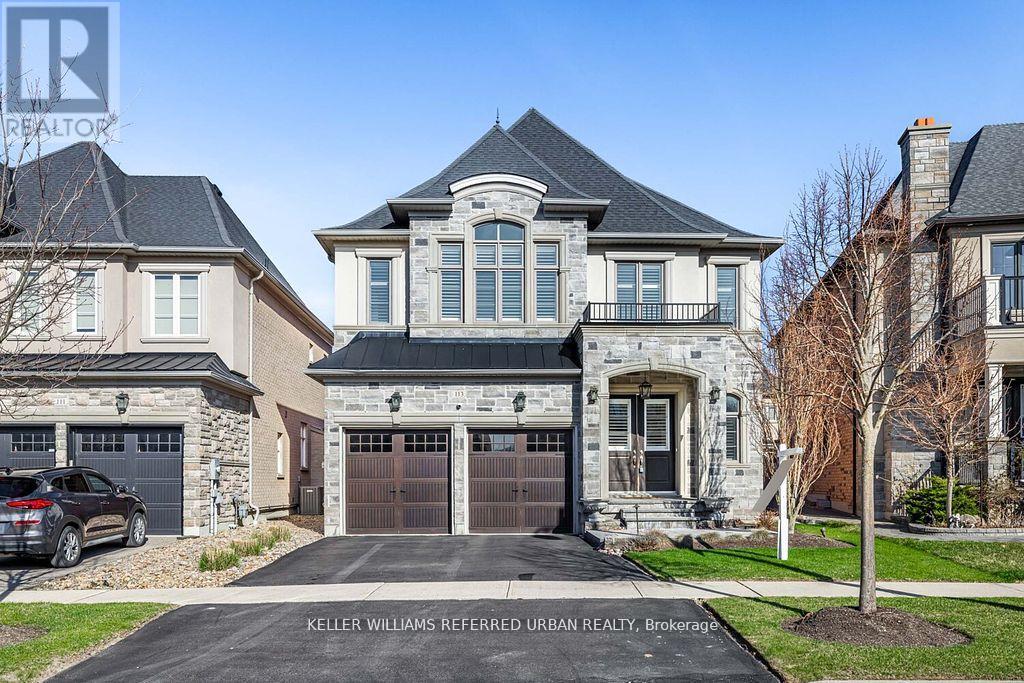Free account required
Unlock the full potential of your property search with a free account! Here's what you'll gain immediate access to:
- Exclusive Access to Every Listing
- Personalized Search Experience
- Favorite Properties at Your Fingertips
- Stay Ahead with Email Alerts

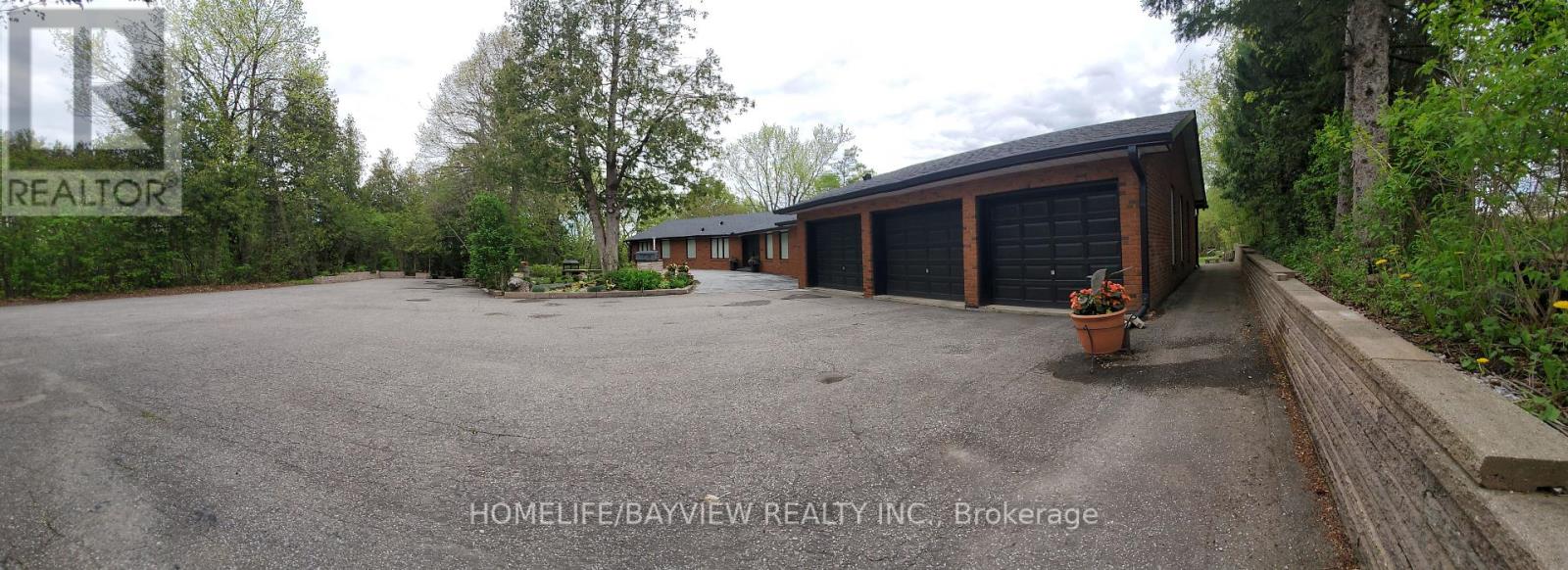
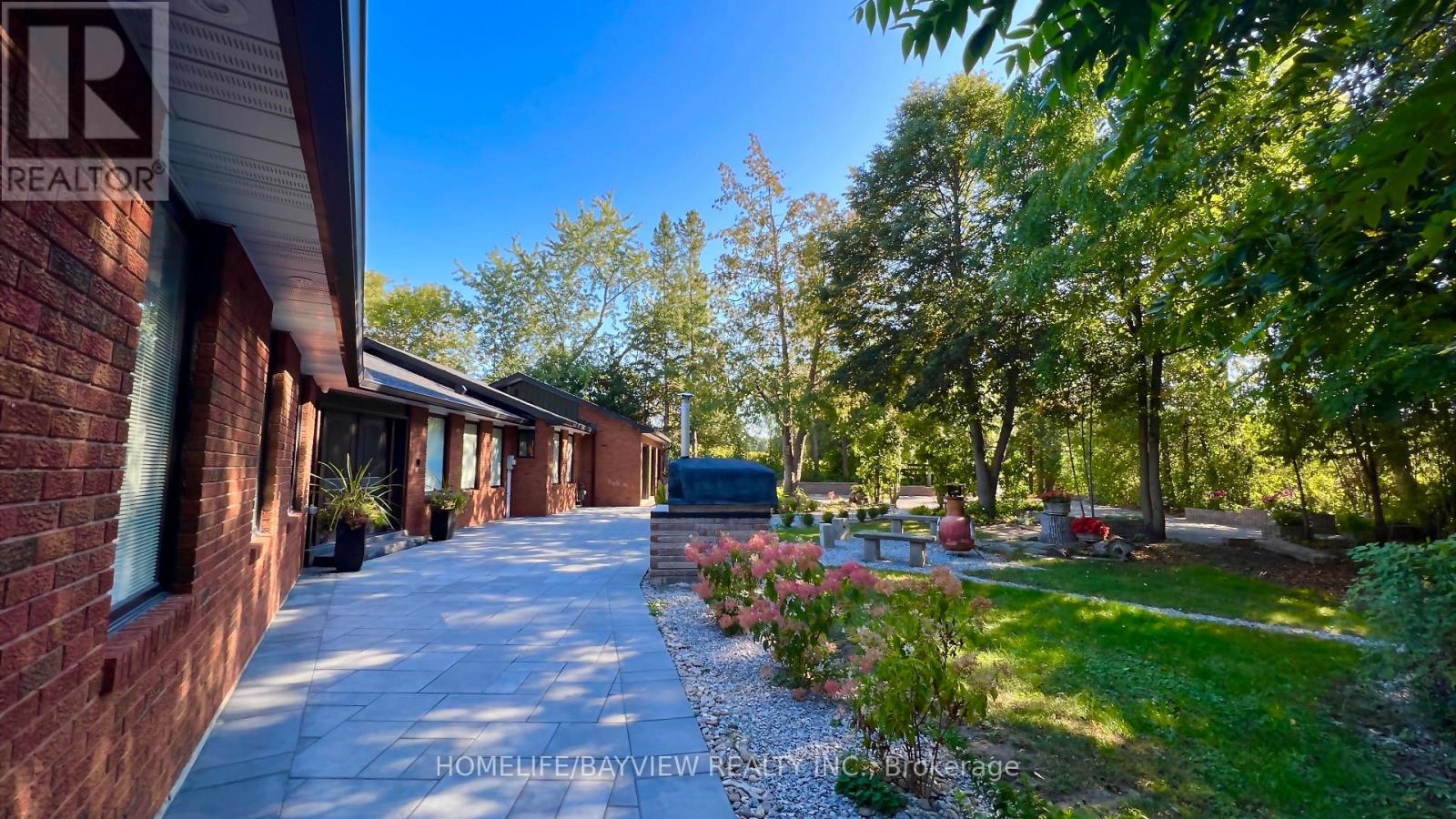

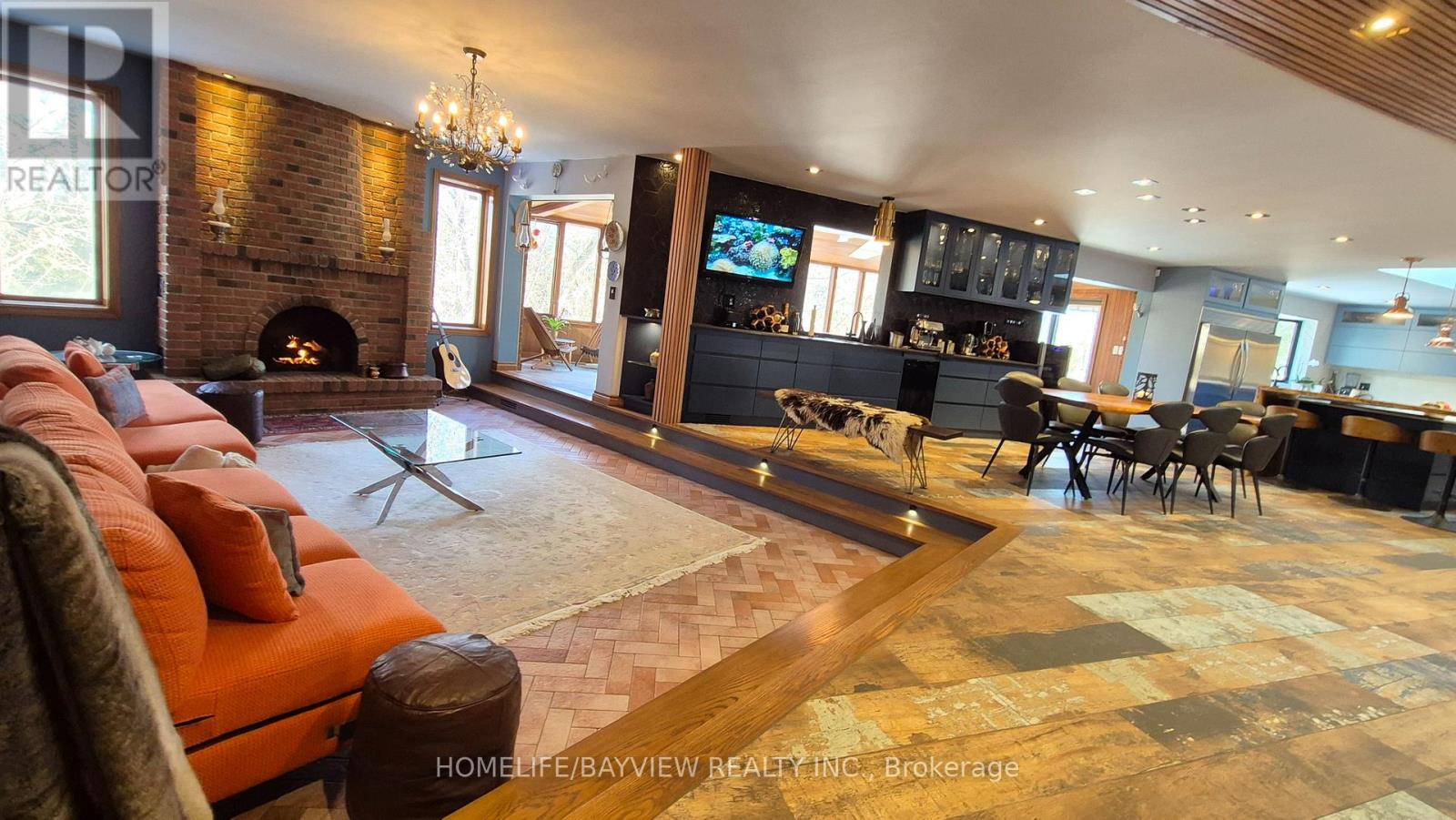
$2,300,000
12575 WESTON ROAD
King, Ontario, Ontario, L7B1K4
MLS® Number: N12181254
Property description
House had been totally under extensive renovation from top to the bottom inside with the permit, From insulation/wiring/drain, plumbing, floor, Entrance doors, roof, Brand new 5x4' Elevator for you /elder convenience in the house. Finished walked out and walked up (2 exits) bsmt with open concept with new full kitchen, Two family room with Two fireplaces on main and bsmt, Electric Roll down steel door outside of walk out door for bsmt extra security. Gym, large storage / utility room. Wheel chair accessible washroom in the bsmt. Large Island in the kitchen, wet bar with cabinet and pop / wine cooler. They are too many items to mention here, please see attachment for list of new items and renovations. Lovely location with wonderful view of green and trees. New kitchen and new sets of S.S. appliances in the bsmt for in-law. Very privet back/ front yard. Enjoy seeing turkey/ birds. cottage look yard and feel. Basement has the potential to use for entertainment or add 2 bedrooms with minimal cost for rental options.House appraisal Report available for potential buyer to review. All appliance, 2 fridges, two S.S. Stoves (One natural gas professional 48' stove and one S.S. electrical stove in the bsmt) 3 D/W.(1 in Kitchen main, 1 with wet bar main and i in the bsmt kitchen. water softener, UV & water filter.
Building information
Type
*****
Amenities
*****
Appliances
*****
Architectural Style
*****
Basement Development
*****
Basement Features
*****
Basement Type
*****
Construction Status
*****
Construction Style Attachment
*****
Cooling Type
*****
Exterior Finish
*****
Fireplace Present
*****
FireplaceTotal
*****
Fire Protection
*****
Flooring Type
*****
Foundation Type
*****
Half Bath Total
*****
Heating Fuel
*****
Heating Type
*****
Size Interior
*****
Stories Total
*****
Utility Water
*****
Land information
Sewer
*****
Size Depth
*****
Size Frontage
*****
Size Irregular
*****
Size Total
*****
Rooms
Main level
Kitchen
*****
Dining room
*****
Family room
*****
Den
*****
Bedroom 3
*****
Bedroom 2
*****
Primary Bedroom
*****
Basement
Workshop
*****
Family room
*****
Utility room
*****
Living room
*****
Kitchen
*****
Main level
Kitchen
*****
Dining room
*****
Family room
*****
Den
*****
Bedroom 3
*****
Bedroom 2
*****
Primary Bedroom
*****
Basement
Workshop
*****
Family room
*****
Utility room
*****
Living room
*****
Kitchen
*****
Main level
Kitchen
*****
Dining room
*****
Family room
*****
Den
*****
Bedroom 3
*****
Bedroom 2
*****
Primary Bedroom
*****
Basement
Workshop
*****
Family room
*****
Utility room
*****
Living room
*****
Kitchen
*****
Main level
Kitchen
*****
Dining room
*****
Family room
*****
Den
*****
Bedroom 3
*****
Bedroom 2
*****
Primary Bedroom
*****
Basement
Workshop
*****
Family room
*****
Utility room
*****
Living room
*****
Kitchen
*****
Main level
Kitchen
*****
Dining room
*****
Courtesy of HOMELIFE/BAYVIEW REALTY INC.
Book a Showing for this property
Please note that filling out this form you'll be registered and your phone number without the +1 part will be used as a password.
