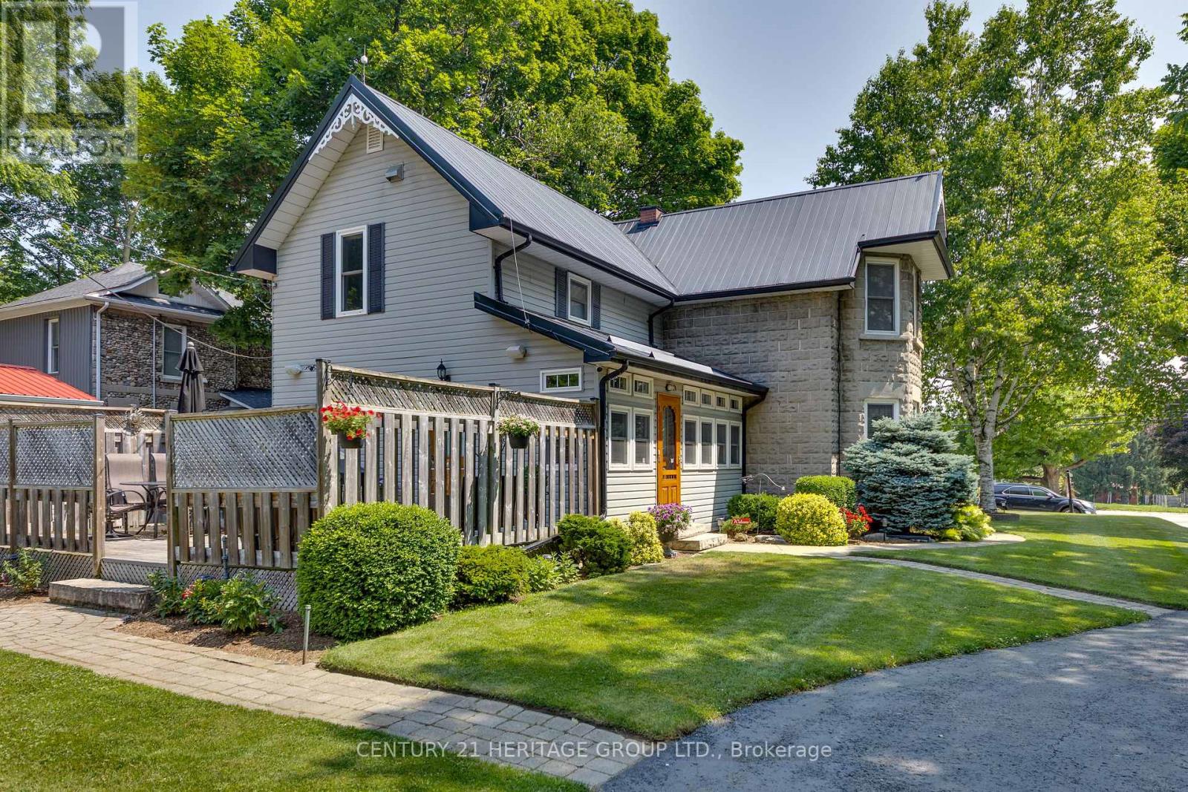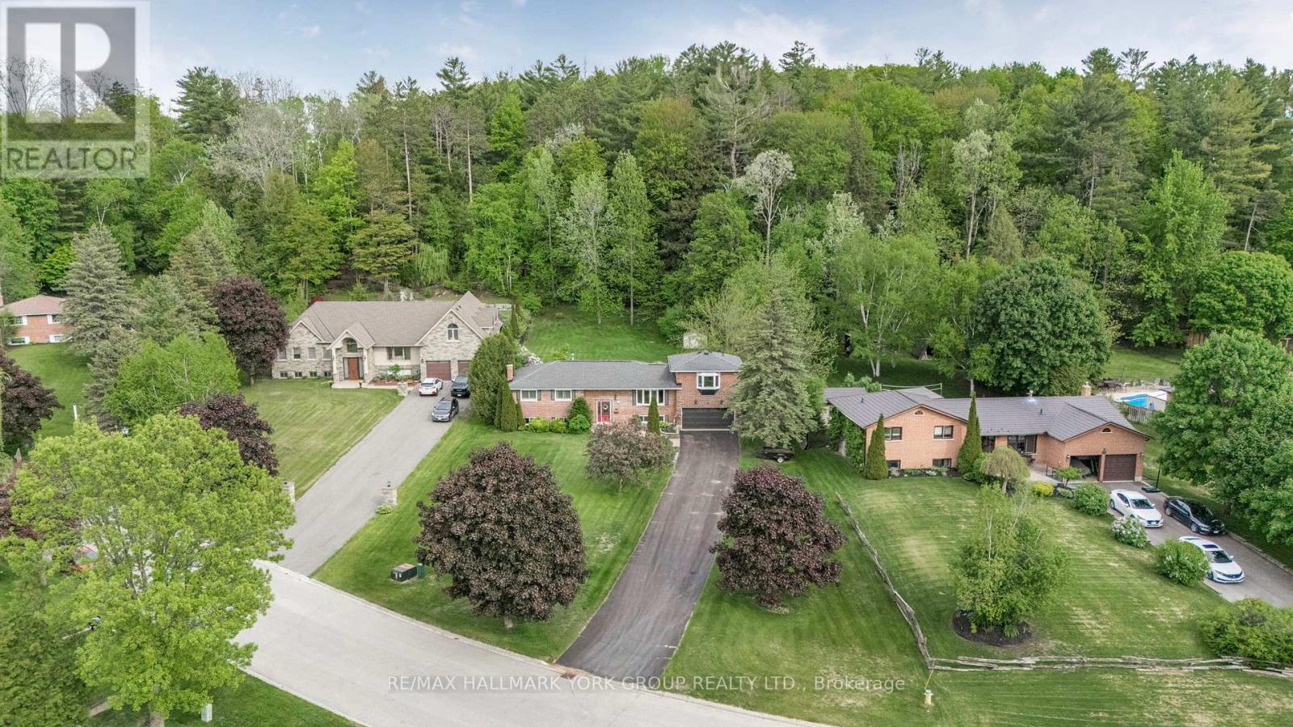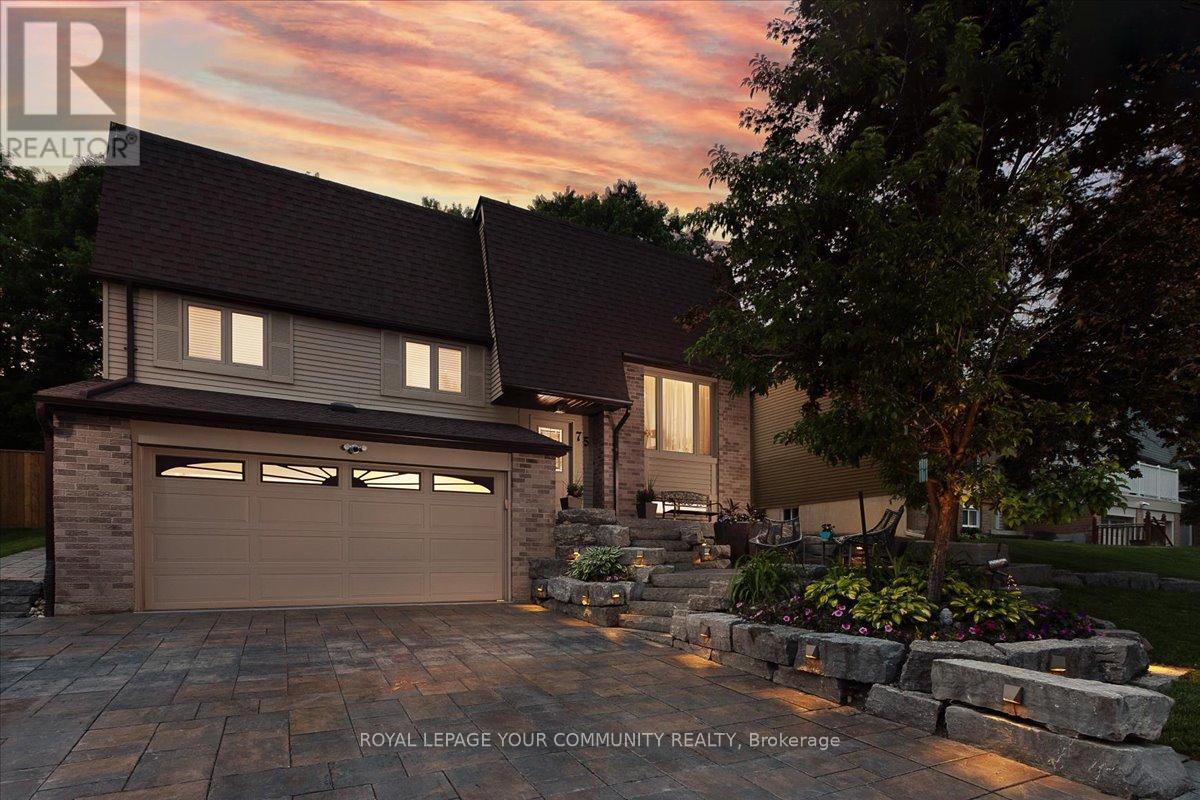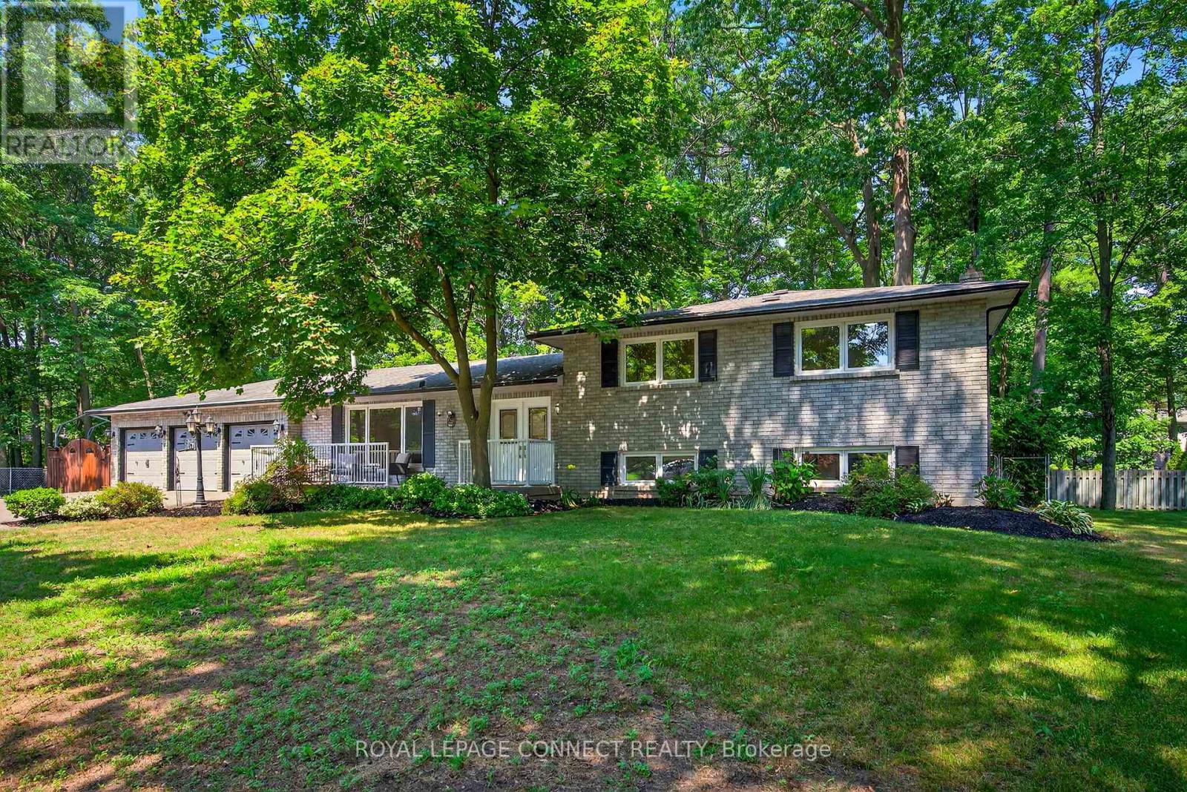Free account required
Unlock the full potential of your property search with a free account! Here's what you'll gain immediate access to:
- Exclusive Access to Every Listing
- Personalized Search Experience
- Favorite Properties at Your Fingertips
- Stay Ahead with Email Alerts
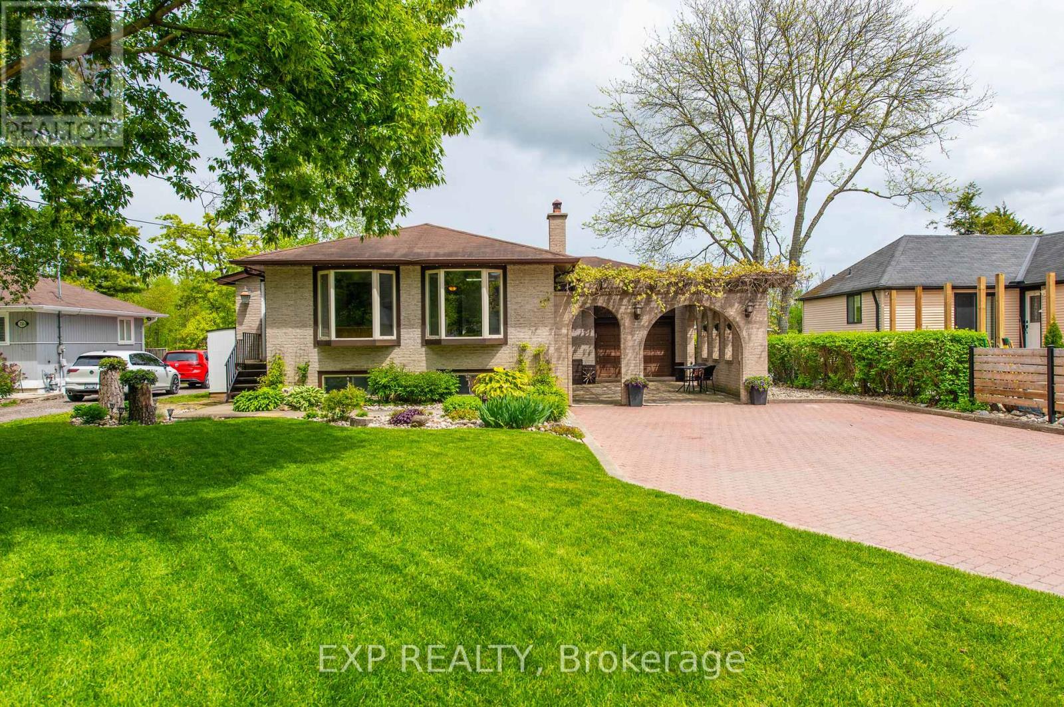
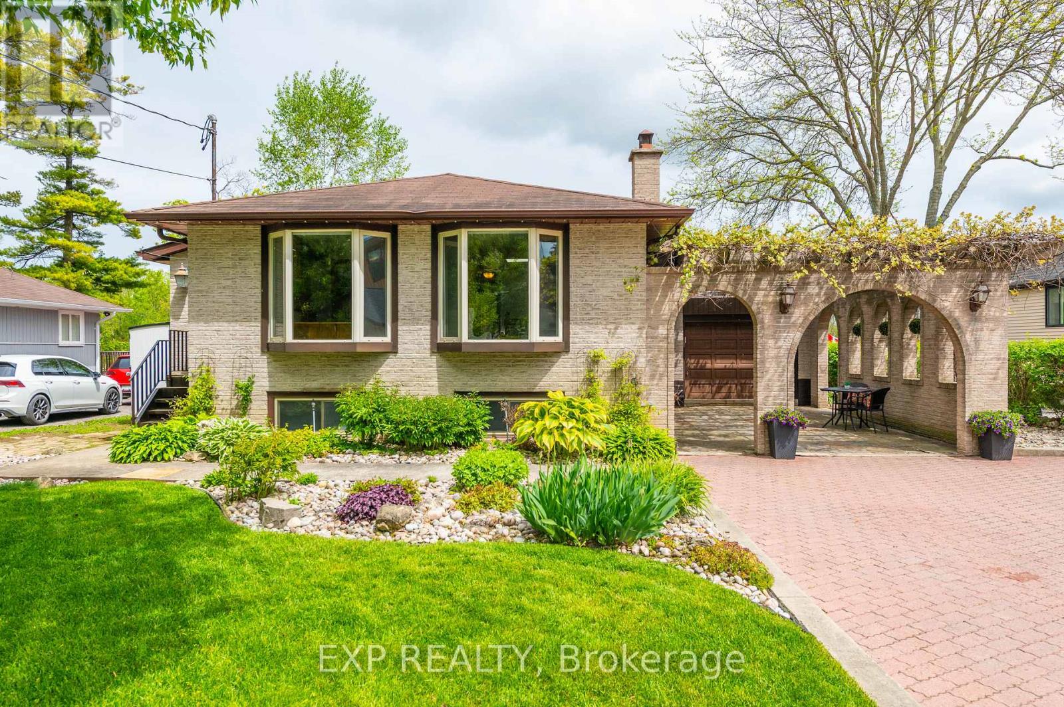
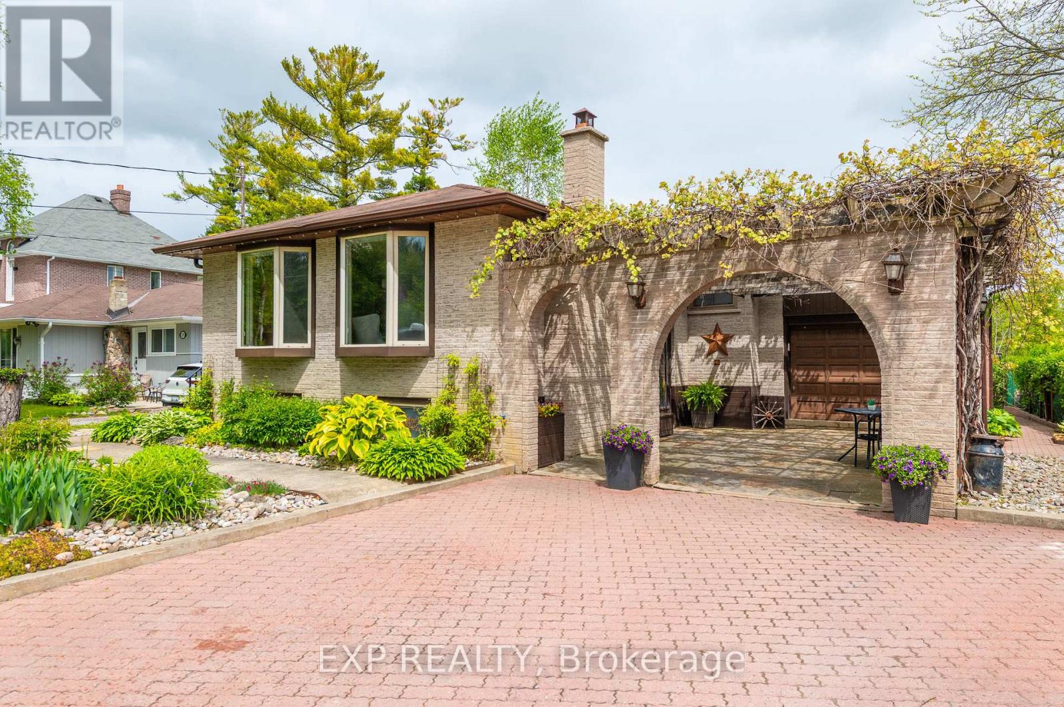
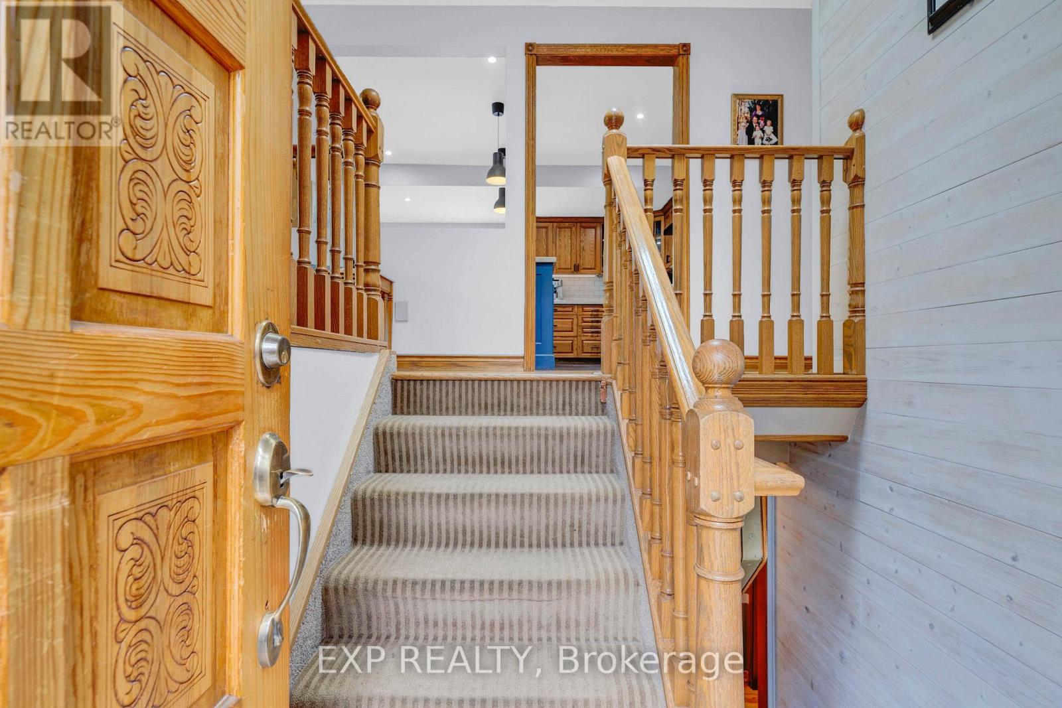
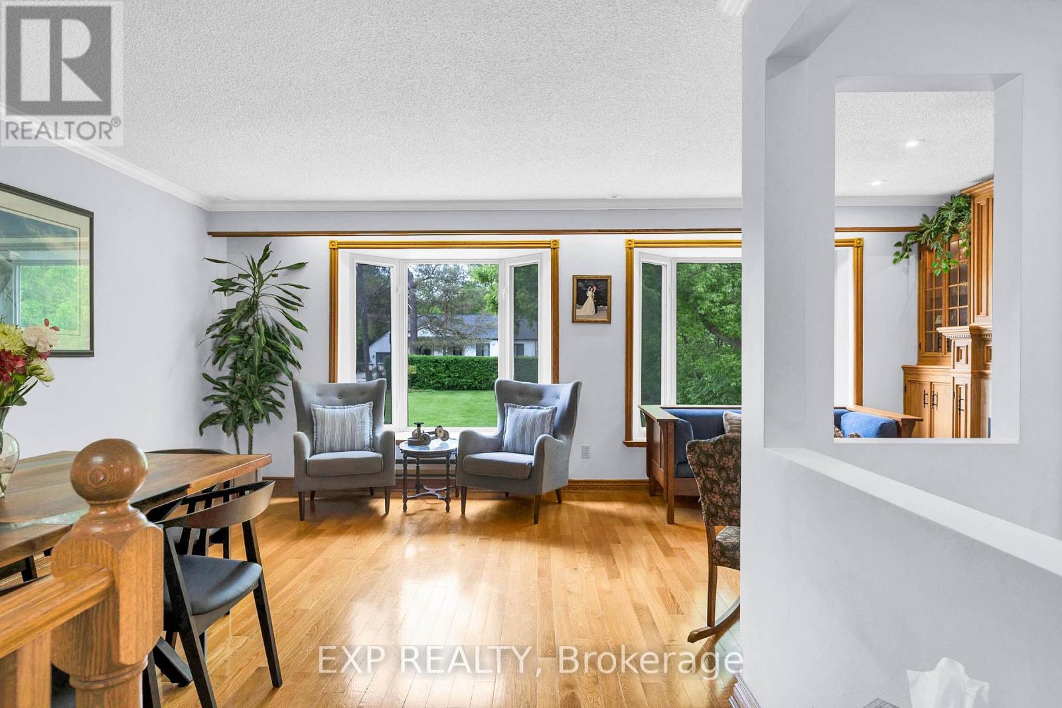
$1,575,000
233 SAND ROAD
East Gwillimbury, Ontario, Ontario, L9N1K1
MLS® Number: N12183033
Property description
Here's your chance to purchase a raised bungalow with an in-ground pool on the Holland River! With 2115 sq ft of finished living space (1195 main level/995 lower level), this home offers a renovated kitchen with heated floors, quartz counters and island that opens to the living and dining room combination. The natural light coming through this main level is amazing and the gas fireplace heats the entire level. Baseboard electric heating is also available if wanted/needed. The primary bedroom has a walkout to an 8' x 38' deck that overlooks the in-ground pool, hot tub, custom built gazebo and Holland River. Perfect to watch beautiful sunrises! The 3rd bedroom has a Murphy bed and desk that maximize the space and versatility of this room. The heated floor in the renovated bathroom is a treat! The lower level affords large windows, an over-sized family room with gas fireplace, a wet bar, a playroom, an exercise room,a bedroom and a two-piece bathroom. A short ride 9 km ride in your boat and you'll arrive at Lake Simecoe and from there your cruising possibilities are limitless! The river provides a beautiful ice rink during the winter months. Public transit is right outside your door as well as easy access to Highway 400 and Highway 404. Community centre, marina and parks are all in close proximately and Southlake Hospital is just a 15 minute drive away. Septic system replaced 2017, pool liner is 4 years new, pool pump was replaced 2024. The 18' x 12' garage is insulated and heated. Flagstone courtyard and mature grapevines are complemented by the interlock driveway.
Building information
Type
*****
Age
*****
Amenities
*****
Appliances
*****
Architectural Style
*****
Basement Development
*****
Basement Type
*****
Construction Style Attachment
*****
Cooling Type
*****
Exterior Finish
*****
Fireplace Present
*****
FireplaceTotal
*****
Fire Protection
*****
Flooring Type
*****
Foundation Type
*****
Half Bath Total
*****
Heating Fuel
*****
Heating Type
*****
Size Interior
*****
Stories Total
*****
Utility Water
*****
Land information
Access Type
*****
Amenities
*****
Landscape Features
*****
Sewer
*****
Size Depth
*****
Size Frontage
*****
Size Irregular
*****
Size Total
*****
Rooms
Other
Bedroom 2
*****
Main level
Bedroom 3
*****
Primary Bedroom
*****
Living room
*****
Dining room
*****
Kitchen
*****
Lower level
Laundry room
*****
Exercise room
*****
Bedroom
*****
Family room
*****
Playroom
*****
Courtesy of EXP REALTY
Book a Showing for this property
Please note that filling out this form you'll be registered and your phone number without the +1 part will be used as a password.
