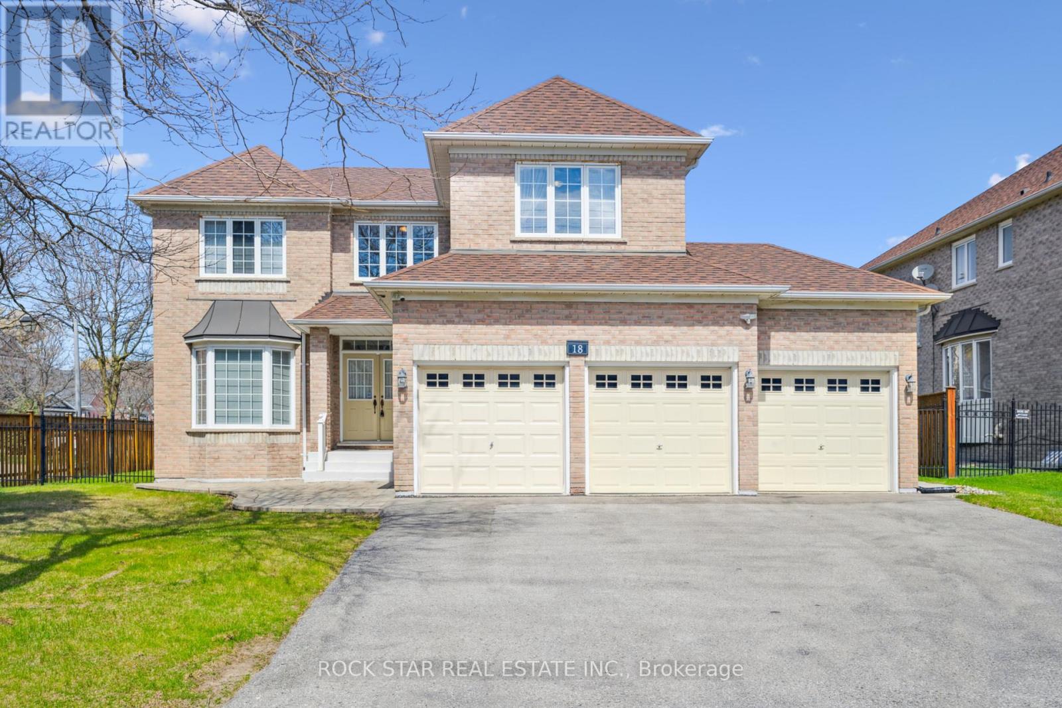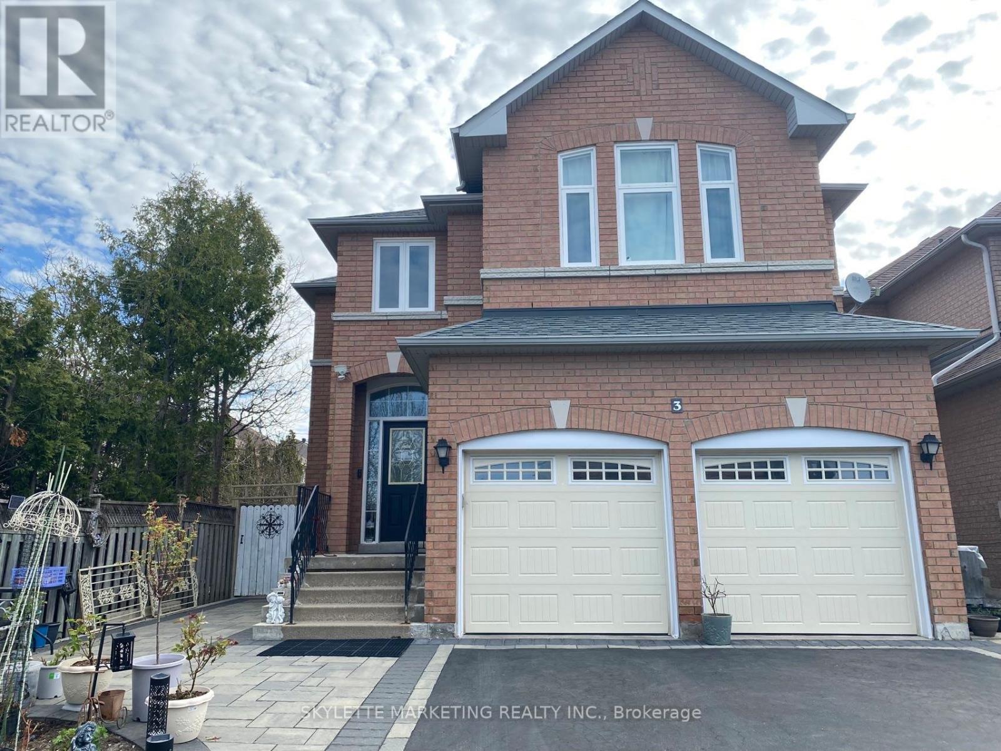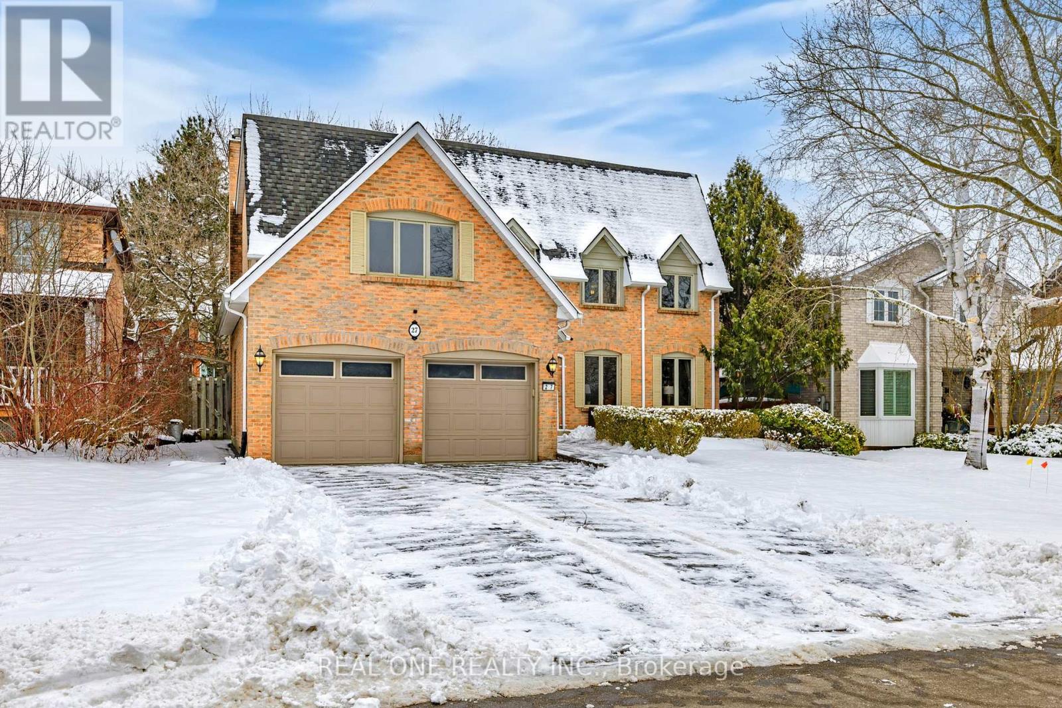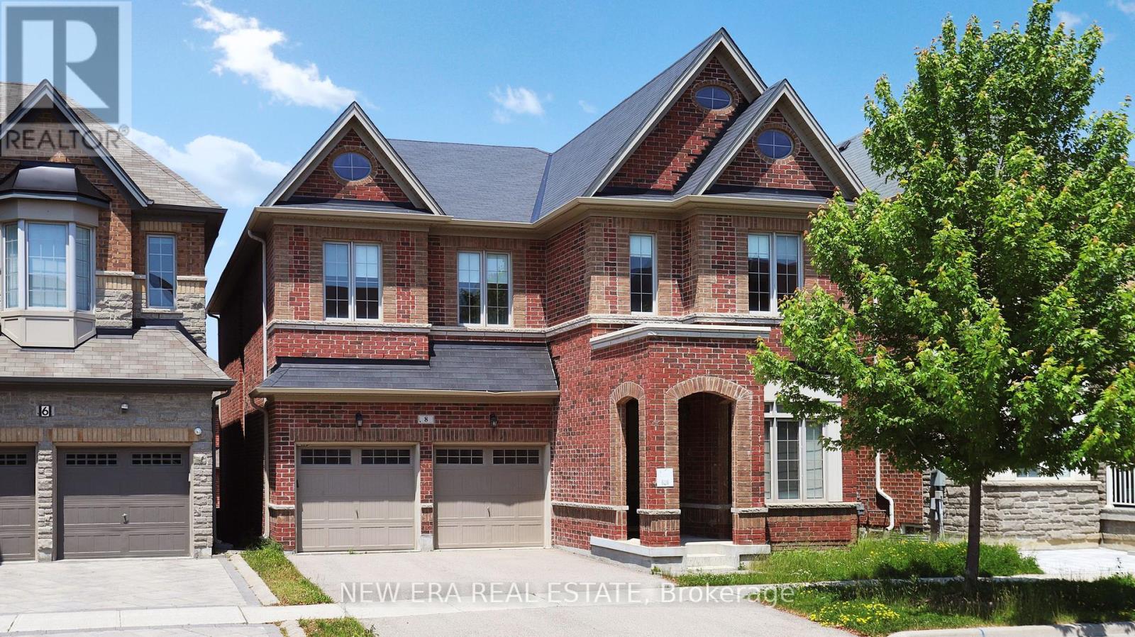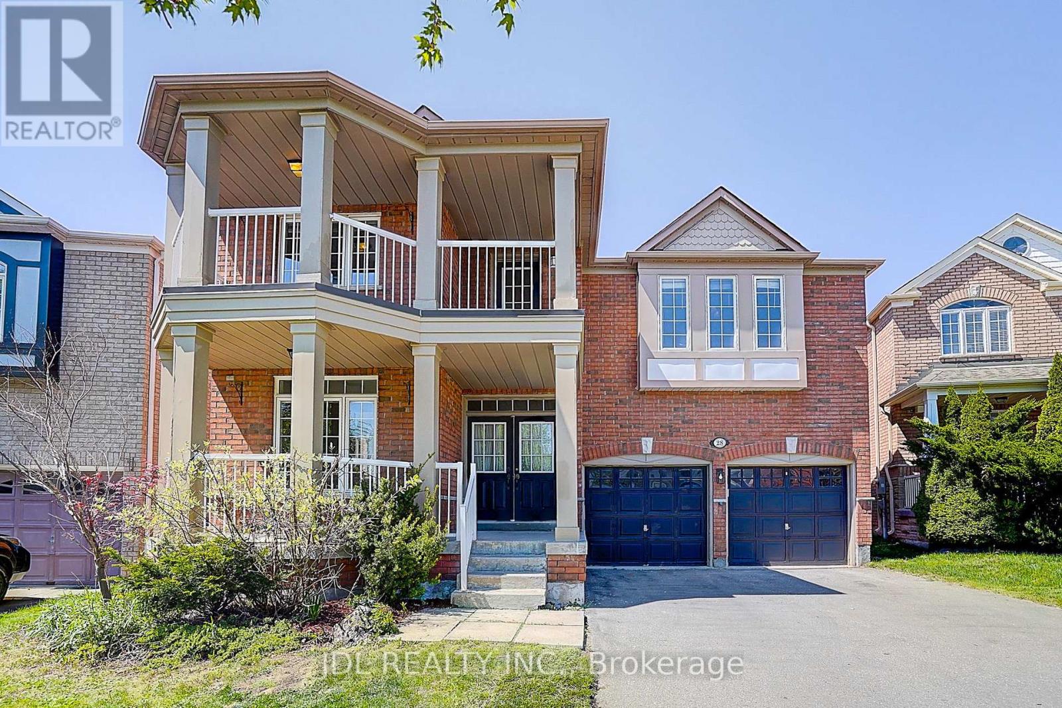Free account required
Unlock the full potential of your property search with a free account! Here's what you'll gain immediate access to:
- Exclusive Access to Every Listing
- Personalized Search Experience
- Favorite Properties at Your Fingertips
- Stay Ahead with Email Alerts
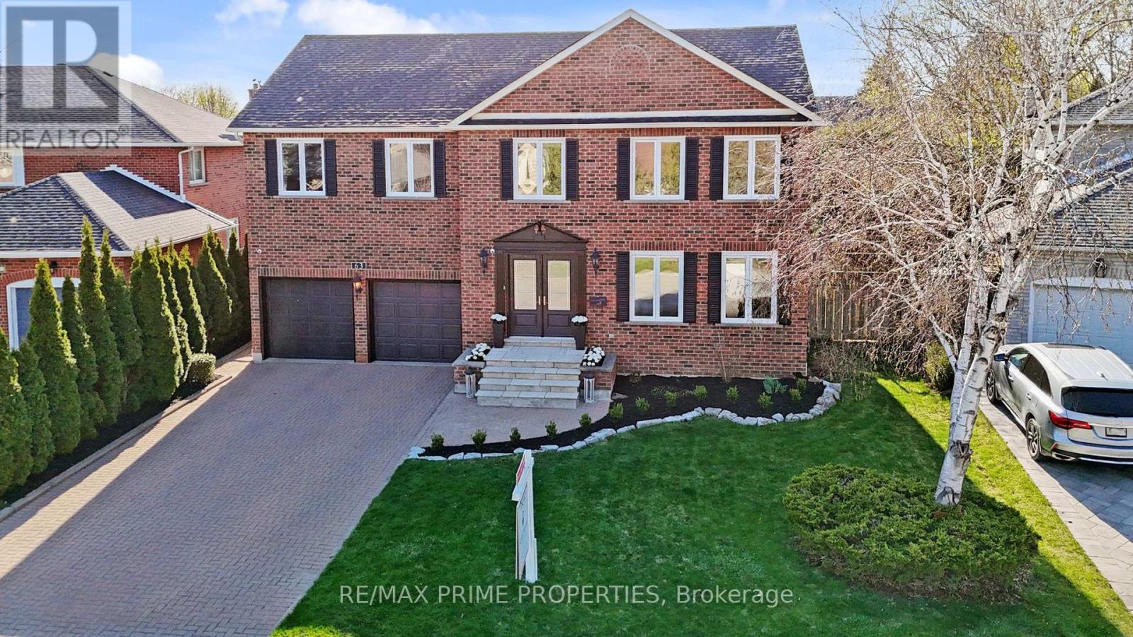
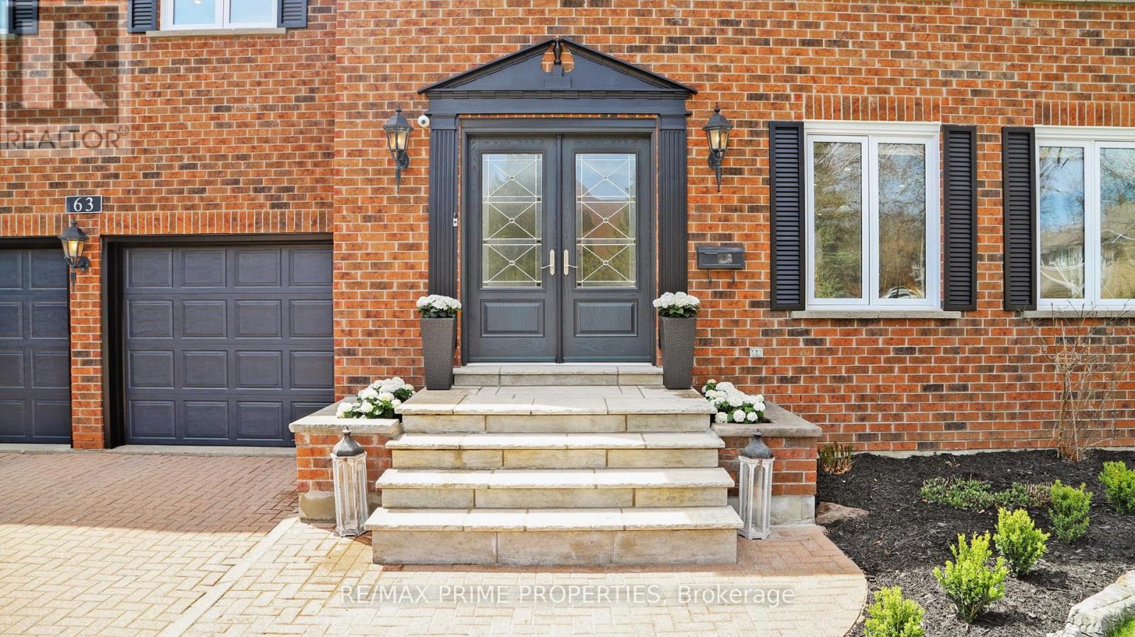
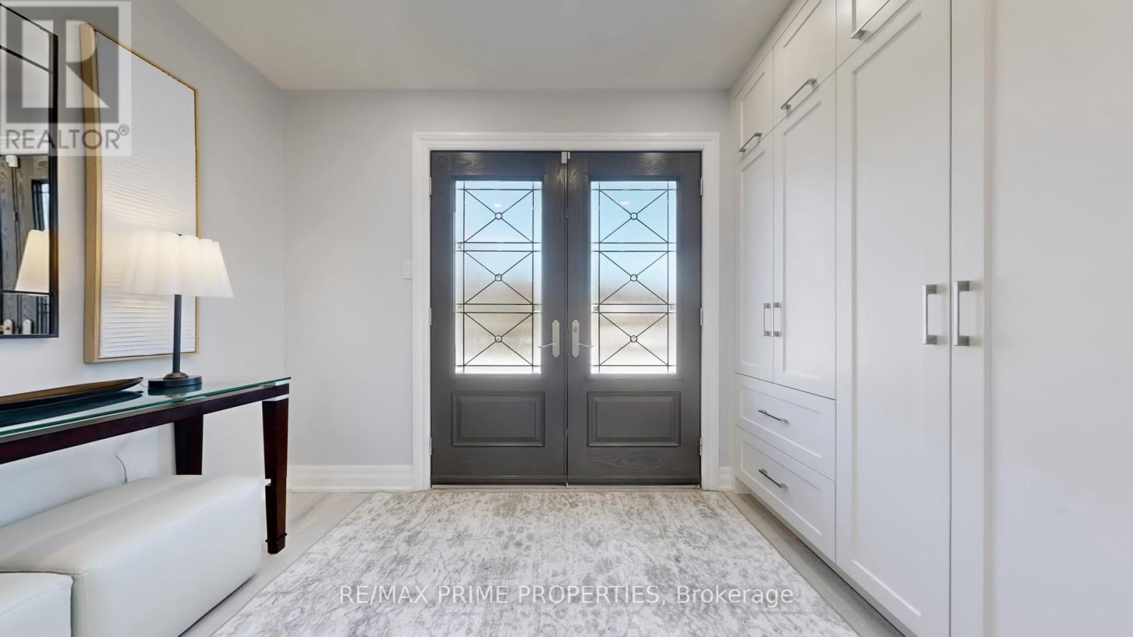
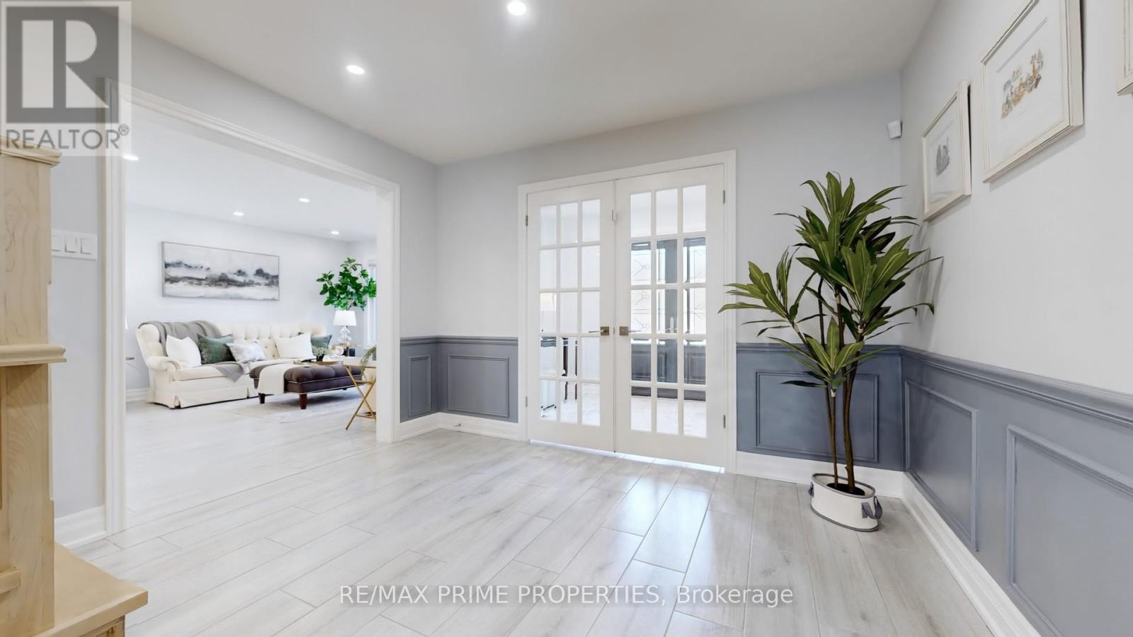
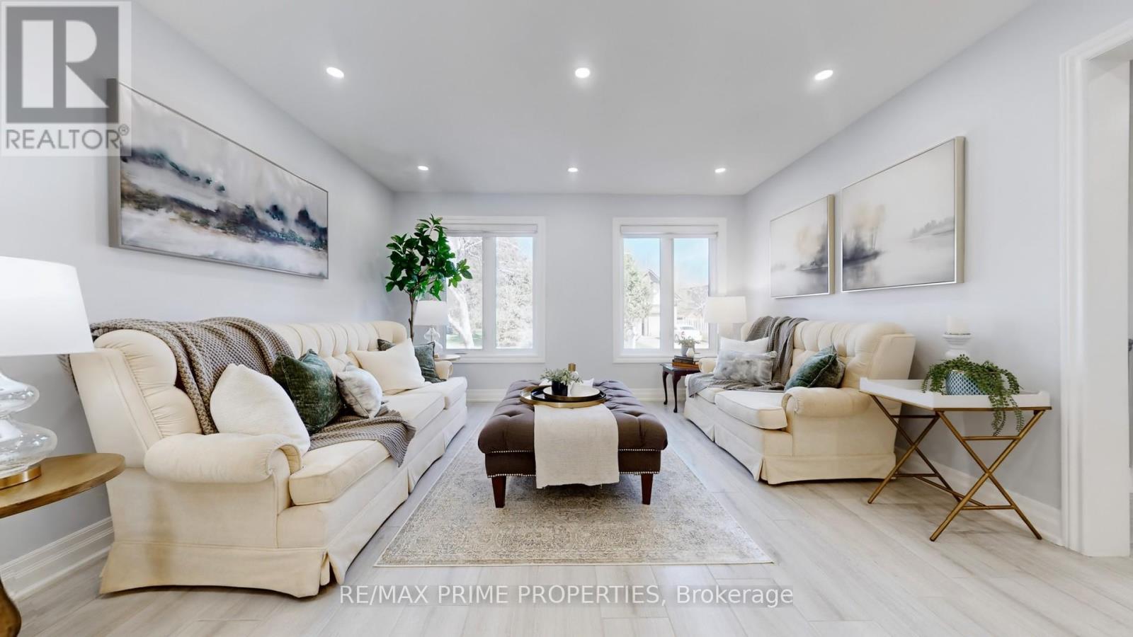
$2,198,000
63 REEVE DRIVE
Markham, Ontario, Ontario, L3P6C2
MLS® Number: N12184484
Property description
Put on your haute couture, embrace your joie de vivre, and come home to 63 Reeve Drive - layered with modern Europeansophistication in Markham Village's most exclusive enclave. Step through grand French doors into a home filled with elegance: stunningmillwork, custom cabinetry, and heated floors that guide you into a spacious living/dining room with pot lights, smooth ceilings, and brightwindows. The oversized kitchen is a dream for entertainers and chefs alike. Outfitted with top-tier appliancesMiele wall convection and steamovens, warming drawer, built-in espresso maker, and induction cooktop with pot filler. A sleek Dacor side-by-side fridge and freezer and panel-front dishwasher are seamlessly integrated into Italian Lamina porcelain countertops and an expansive island with breakfast table.Floor-to-ceiling windows overlook your majestic backyard oasis. Relax in the large family room with slate-grey built-ins and a wood-burningfireplace. Upstairs, four generous bedrooms await. The primary suite includes a sitting area, a regal walk-in closet with dressing table, and a 5-piece ensuite with double marble vanity, backlit mirrors, and freestanding tub. The main bath features a soaker tub, separate shower, anddouble vanity. Wide-plank hardwood floors with built-in cabinetry are in each bedroom - one transformed into a deluxe oce. With radiantheated floors, a sumptuous laundry/mudroom with garage access, and endless built-in cabinetry at the front, the back, and all the in-betweenplaces.The finished basement boasts a full kitchen, rec room with wainscotting, wood-burning fireplace, bar with sink, gym (can be convertedto bedroom), and 3-piece bath with glass shower and vessel sink. Outdoors, enjoy a Roman-style 20x40' pool with waterfall, a year-round hottub, and a soundproofed, insulated cabana perfect as a post-swim retreat. 63 Reeve Drive is dazzling and divine from front to back, ALL IT NEEDS IS YOU!!
Building information
Type
*****
Amenities
*****
Appliances
*****
Basement Features
*****
Basement Type
*****
Construction Style Attachment
*****
Cooling Type
*****
Exterior Finish
*****
Fireplace Present
*****
FireplaceTotal
*****
Fire Protection
*****
Flooring Type
*****
Foundation Type
*****
Half Bath Total
*****
Heating Fuel
*****
Heating Type
*****
Size Interior
*****
Stories Total
*****
Utility Water
*****
Land information
Amenities
*****
Landscape Features
*****
Sewer
*****
Size Depth
*****
Size Frontage
*****
Size Irregular
*****
Size Total
*****
Rooms
Main level
Laundry room
*****
Mud room
*****
Family room
*****
Kitchen
*****
Dining room
*****
Living room
*****
Foyer
*****
Basement
Recreational, Games room
*****
Kitchen
*****
Exercise room
*****
Second level
Bedroom 3
*****
Bedroom 2
*****
Primary Bedroom
*****
Office
*****
Courtesy of RE/MAX PRIME PROPERTIES
Book a Showing for this property
Please note that filling out this form you'll be registered and your phone number without the +1 part will be used as a password.
