Free account required
Unlock the full potential of your property search with a free account! Here's what you'll gain immediate access to:
- Exclusive Access to Every Listing
- Personalized Search Experience
- Favorite Properties at Your Fingertips
- Stay Ahead with Email Alerts
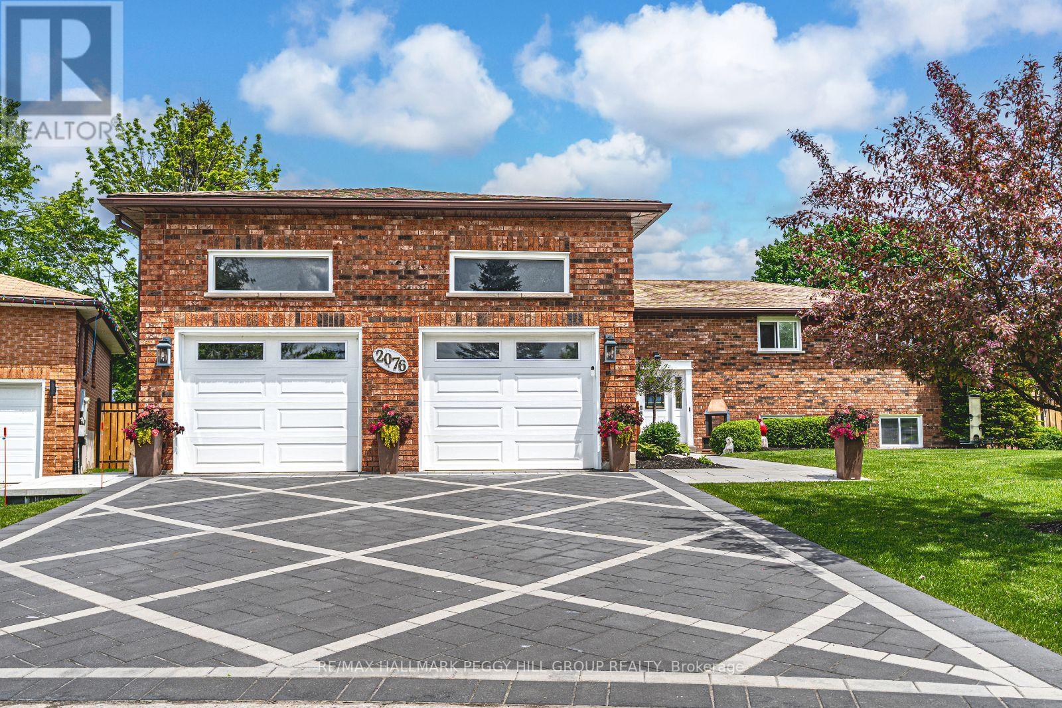
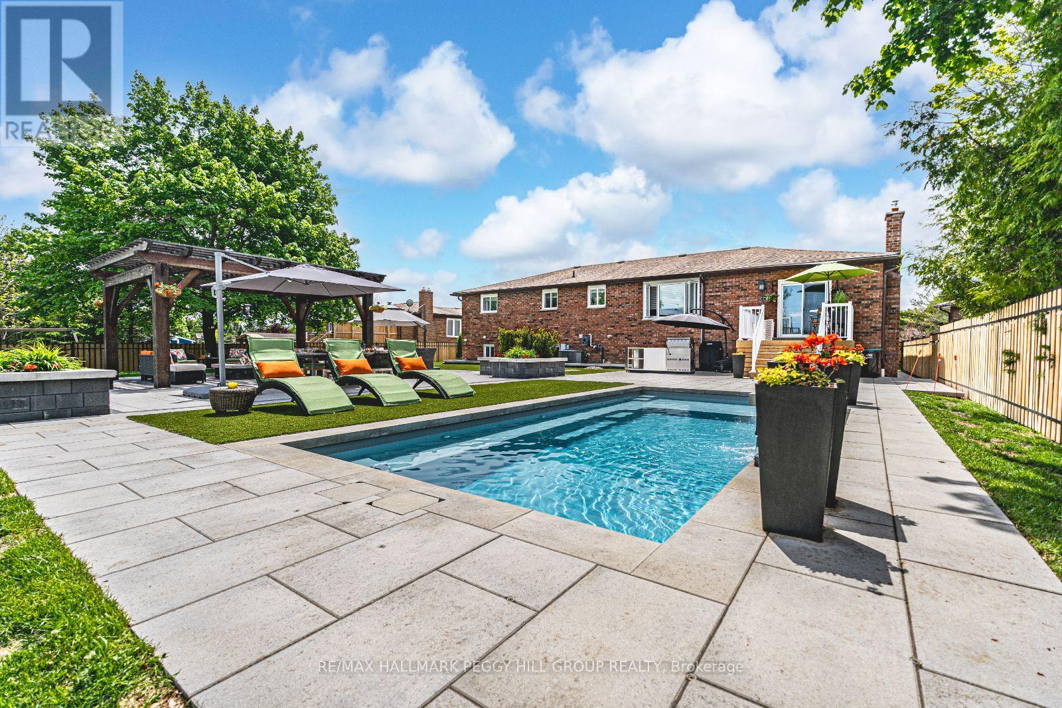
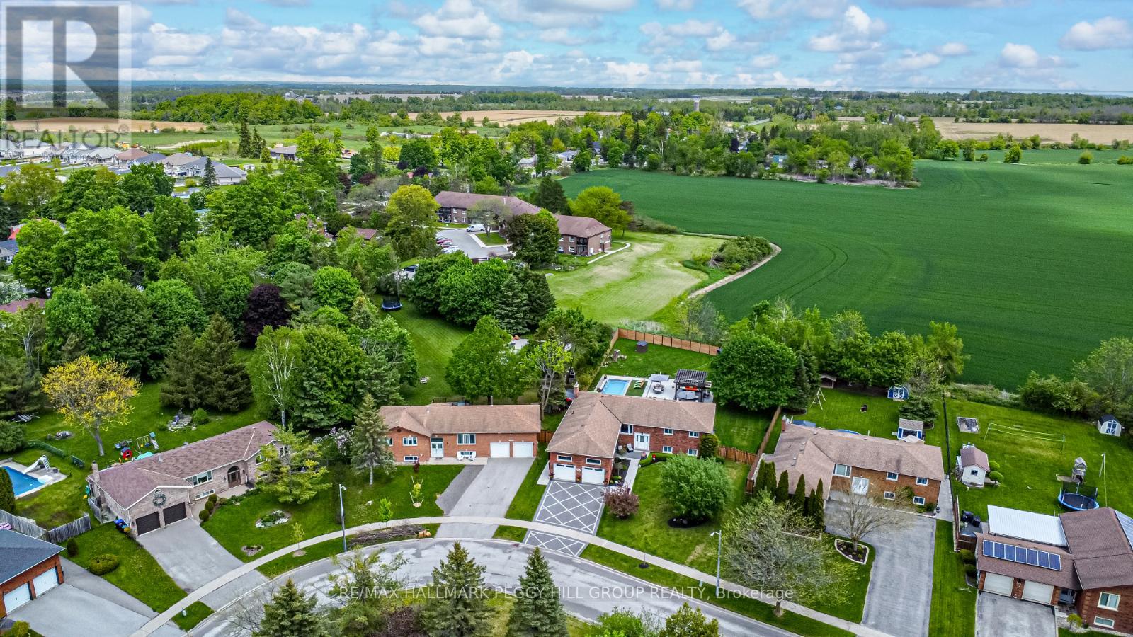
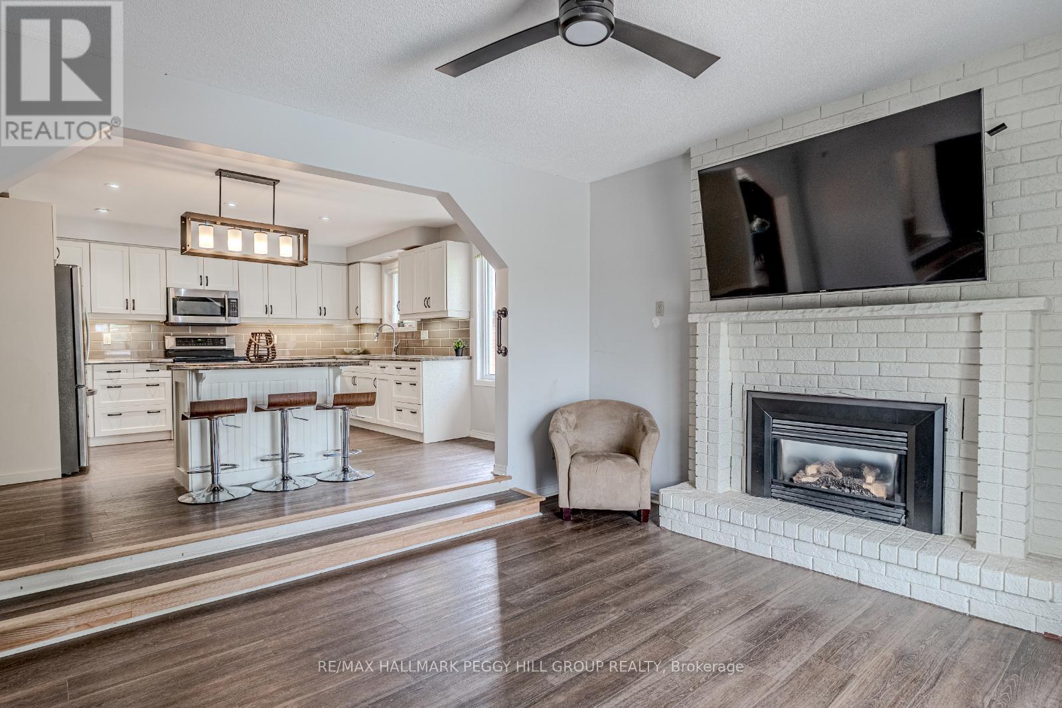
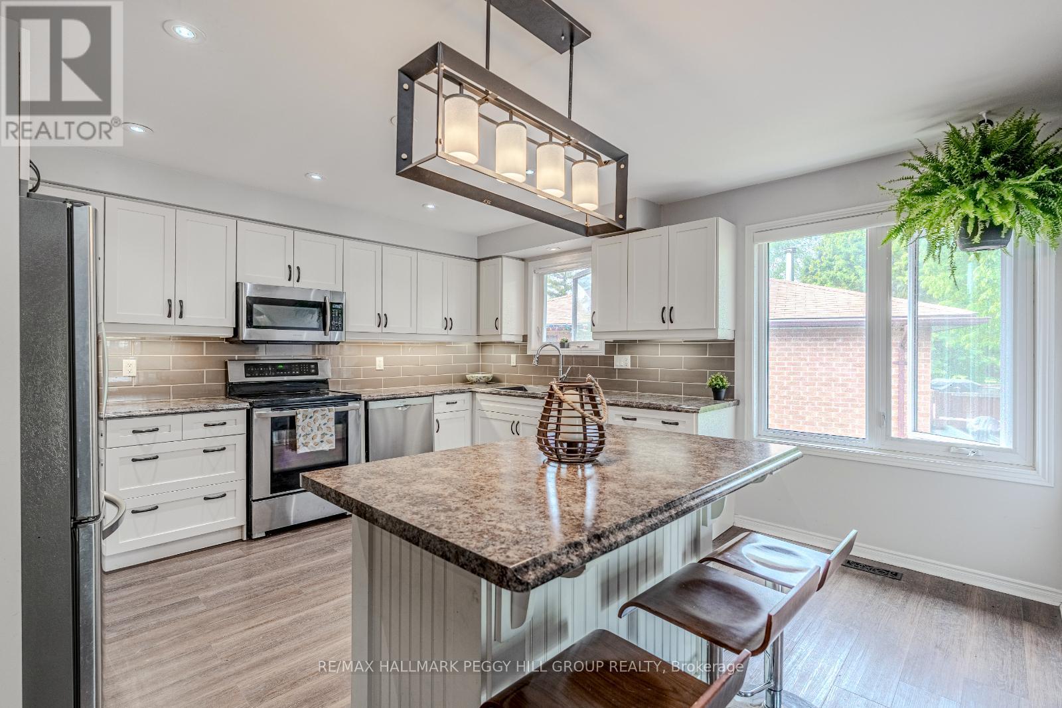
$1,549,900
2076 CHANTLER STREET
Innisfil, Ontario, Ontario, L9S1B5
MLS® Number: N12185083
Property description
BETTER THAN A RESORT THIS BACKYARD WILL BE THE TALK OF THE FAMILY! NEARLY 4,100 FINISHED SQ FT, UPDATED TOP TO BOTTOM WITH IN-LAW CAPABILITY! Every summer day will feel like a getaway in this backyard paradise straight out of a magazine, where curated landscaping, premium Slipfence, and jaw-dropping features make it the ultimate spot for epic family parties. The fully fenced backyard steals the show with an inground 12x24 ft fibreglass saltwater lounging pool with double waterfall, heated sump lines, state-of-the-art equipment, a massive stone patio, newer outdoor lighting, 8x10 ft deck, outdoor kitchen, fire pit, shed, irrigation system and a 16x20 ft timber pergola for shaded entertaining. Updated landscaping, newer garage doors with openers, refreshed exterior lighting and a heated driveway, walkway and front patio all boost the curb appeal. Located on a quiet street in a family-friendly neighbourhood close to parks, restaurants, golf, a community centre/arena, grocery stores and GO station, this extensively renovated home offers nearly 4,100 sqft of finished living space with no expense spared. The kitchen offers white cabinets, stainless steel appliances, tile backsplash, and island seating for three, open to the dining and living areas plus a separate family room with gas fireplace and newer sliding door walkout. The generous primary includes a walk-in closet and a renovated ensuite with glass shower, modern vanity and hardware. Main floor highlights include approx. 2,000 sqft of vinyl flooring, fresh paint, updated fixtures, a modern powder room and laundry with washer, dryer, pedestals and cabinets. The finished lower level with two walk-ups and in-law potential includes a 2nd kitchen, servery, living room, rec room, four bedrooms, full bathroom with heated floors, and a second laundry. With flexible space for extended family, older kids, or shared living, this is the multi-gen dream youve been waiting for with high-quality updates inside and out!
Building information
Type
*****
Age
*****
Amenities
*****
Appliances
*****
Architectural Style
*****
Basement Development
*****
Basement Features
*****
Basement Type
*****
Construction Status
*****
Construction Style Attachment
*****
Cooling Type
*****
Exterior Finish
*****
Fireplace Present
*****
FireplaceTotal
*****
Foundation Type
*****
Half Bath Total
*****
Heating Fuel
*****
Heating Type
*****
Size Interior
*****
Stories Total
*****
Utility Water
*****
Land information
Amenities
*****
Fence Type
*****
Landscape Features
*****
Sewer
*****
Size Depth
*****
Size Frontage
*****
Size Irregular
*****
Size Total
*****
Rooms
Main level
Bedroom
*****
Bedroom
*****
Primary Bedroom
*****
Laundry room
*****
Family room
*****
Living room
*****
Dining room
*****
Kitchen
*****
Basement
Dining room
*****
Kitchen
*****
Bedroom
*****
Bedroom
*****
Bedroom
*****
Other
*****
Recreational, Games room
*****
Bedroom
*****
Courtesy of RE/MAX HALLMARK PEGGY HILL GROUP REALTY
Book a Showing for this property
Please note that filling out this form you'll be registered and your phone number without the +1 part will be used as a password.


