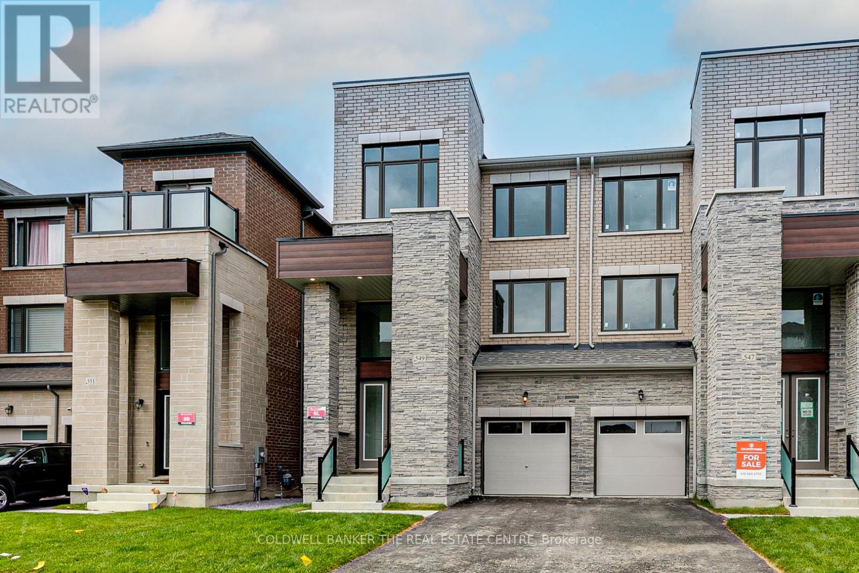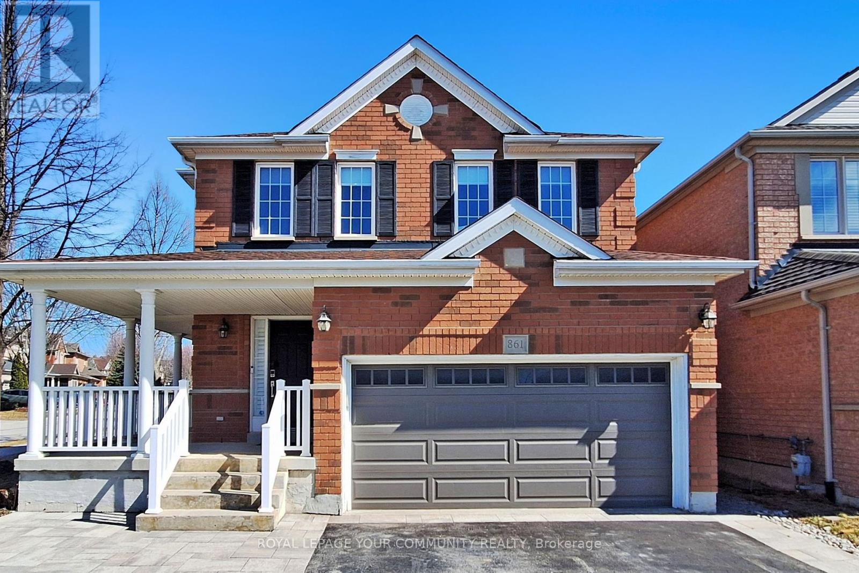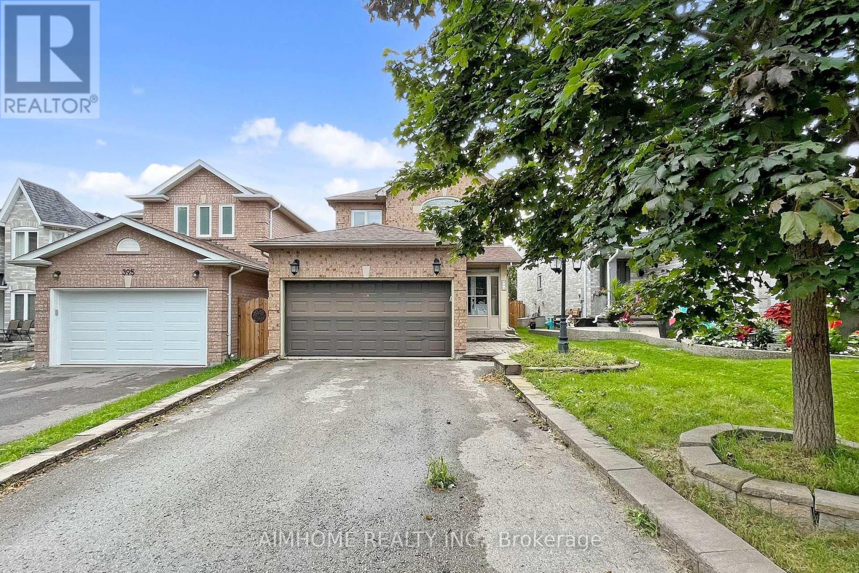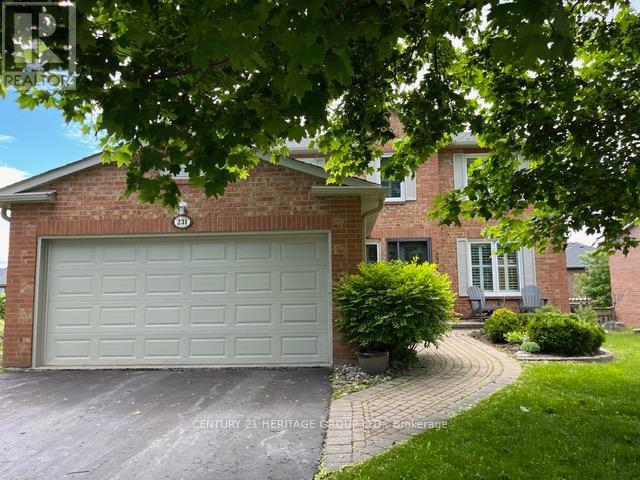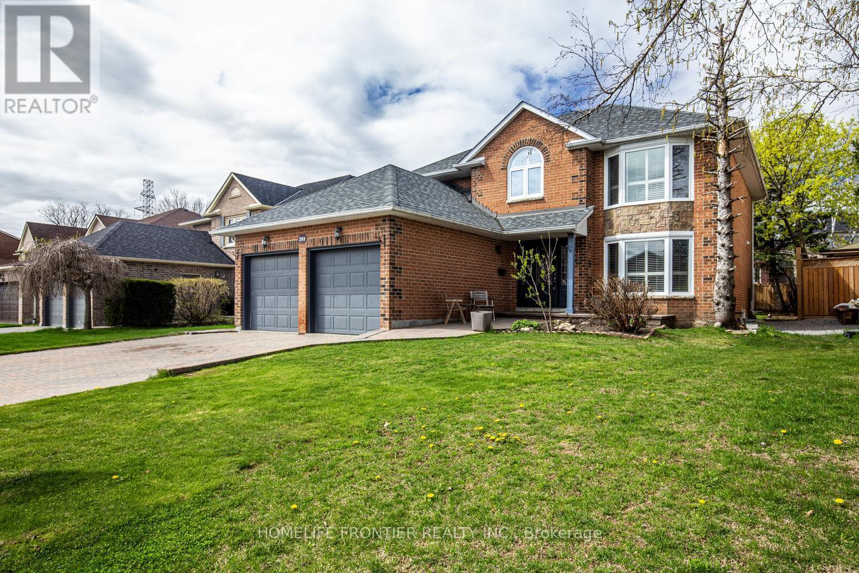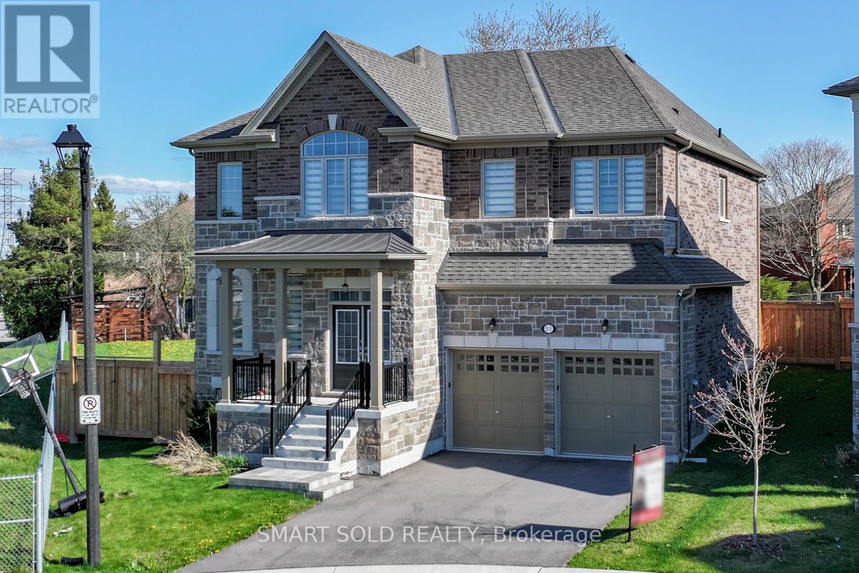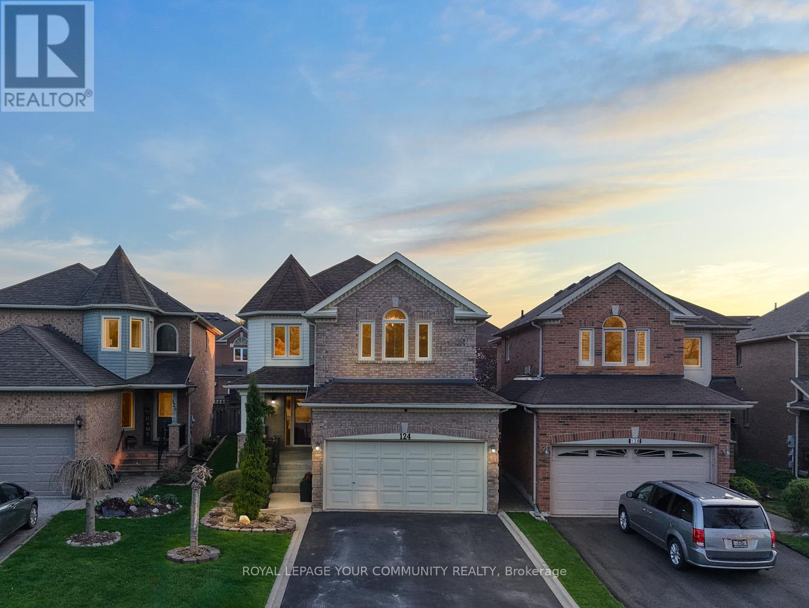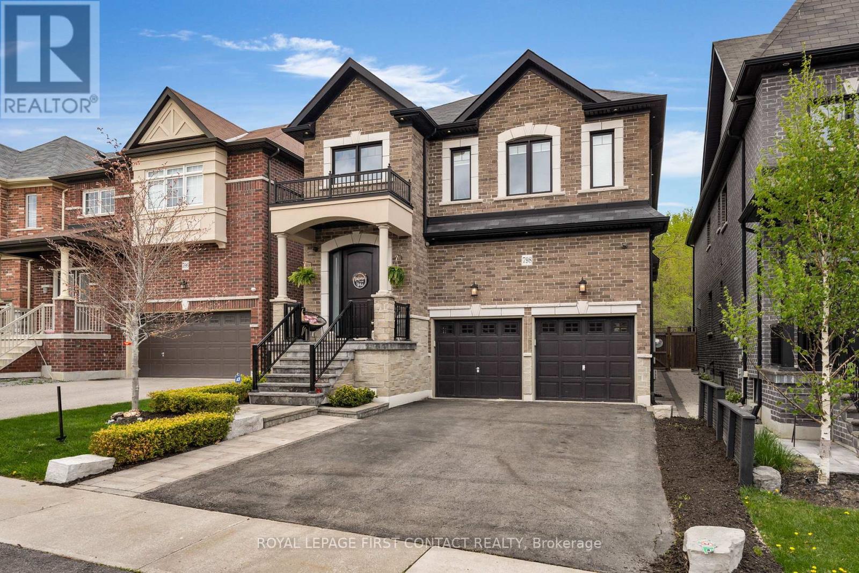Free account required
Unlock the full potential of your property search with a free account! Here's what you'll gain immediate access to:
- Exclusive Access to Every Listing
- Personalized Search Experience
- Favorite Properties at Your Fingertips
- Stay Ahead with Email Alerts

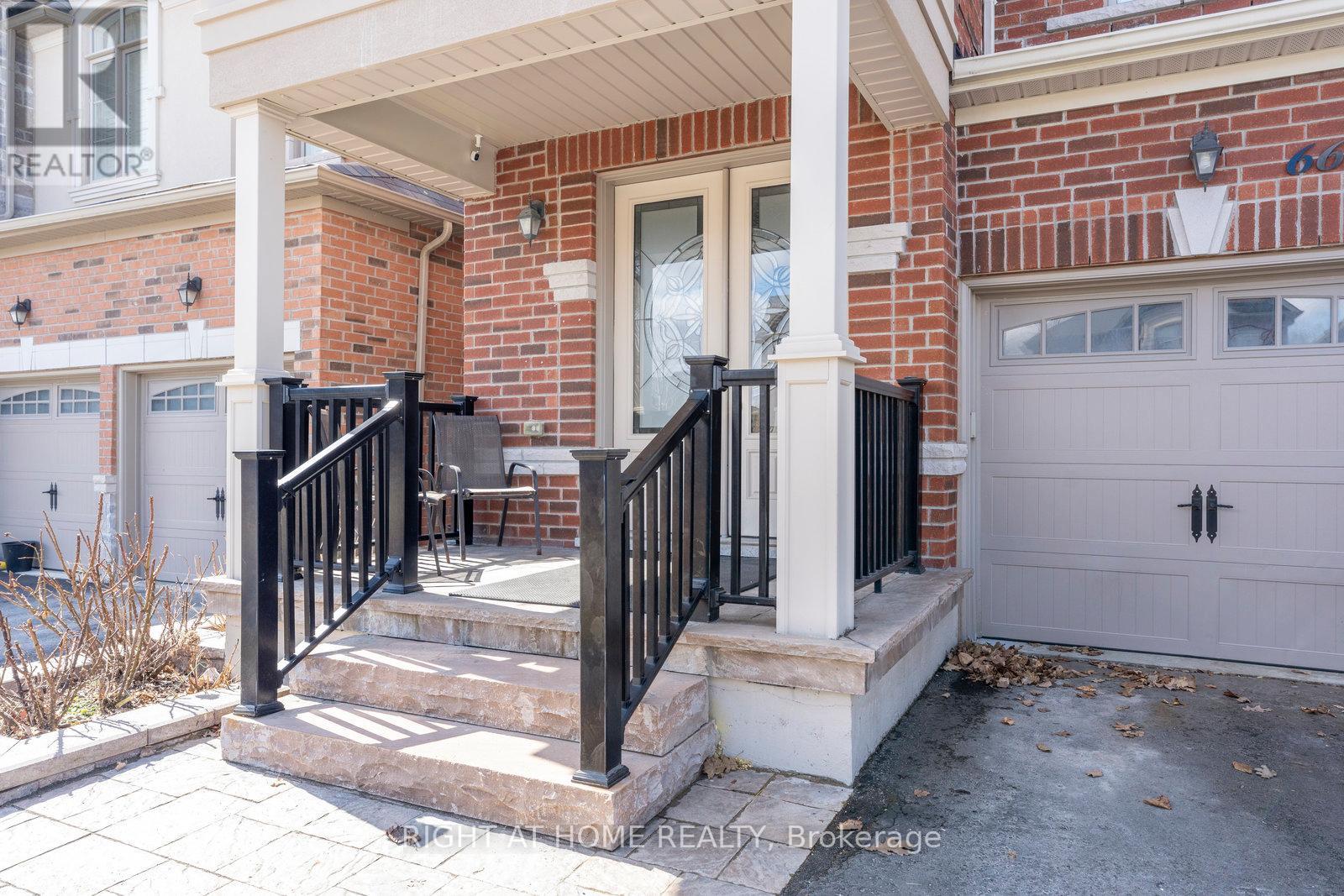



$1,379,999
669 SWEETWATER CRESCENT
Newmarket, Ontario, Ontario, L3X0H6
MLS® Number: N12193200
Property description
Welcome to luxury living in the prestigious Glenway community of Newmarket. This stunning 2765sf Mosaik Homes model designed for modern living offers 4+1 Bedrooms, 5 Bathrooms & is perfect for growing families, or multi-generational families who love to entertain. The main floor boasts an expansive open-concept layout, perfect for everyday living & entertainment, with high ceilings, beautiful hardwood flooring and lots of natural light throughout. The gourmet kitchen features stainless steel appliances, quartz counter tops & an island for the entire family. The dining room provides an elegant space for hosting memorable family dinners. The main floor office is a perfect work-from-home set up. Upstairs the spacious primary bedroom comes with a generous walk-incloset & a 5pc ensuite. 2 Bedrooms are joined by a semi ensuite bathroom, perfect for siblings or guests sharing rooms. The 4th bedroom has a 3pc ensuite for added convenience and privacy.The finished basement comes with a fully equipped in-law or nanny suite, providing an additional bedroom, a rec room & a gorgeous 2nd kitchen, laminate flooring throughout. This spacious basement will make the total livable space of this home 3936sf!!!!The backyard is a great space to enjoy summer BBQs and entertain family and friends on the deck. Location location location!! Minutes from Upper Canada Mall, Major hwys 404 & 400, top rated schools with school bus routes, public transportation, golf, parks, South Lake hospital, Costco, restaurants & much more entertainment.
Building information
Type
*****
Age
*****
Amenities
*****
Appliances
*****
Basement Development
*****
Basement Features
*****
Basement Type
*****
Construction Style Attachment
*****
Cooling Type
*****
Exterior Finish
*****
Fireplace Present
*****
FireplaceTotal
*****
Flooring Type
*****
Foundation Type
*****
Half Bath Total
*****
Heating Fuel
*****
Heating Type
*****
Size Interior
*****
Stories Total
*****
Utility Water
*****
Land information
Sewer
*****
Size Depth
*****
Size Frontage
*****
Size Irregular
*****
Size Total
*****
Rooms
Main level
Office
*****
Dining room
*****
Living room
*****
Kitchen
*****
Basement
Recreational, Games room
*****
Kitchen
*****
Office
*****
Bedroom
*****
Second level
Bedroom 4
*****
Bedroom 3
*****
Bedroom 2
*****
Primary Bedroom
*****
Main level
Office
*****
Dining room
*****
Living room
*****
Kitchen
*****
Basement
Recreational, Games room
*****
Kitchen
*****
Office
*****
Bedroom
*****
Second level
Bedroom 4
*****
Bedroom 3
*****
Bedroom 2
*****
Primary Bedroom
*****
Main level
Office
*****
Dining room
*****
Living room
*****
Kitchen
*****
Basement
Recreational, Games room
*****
Kitchen
*****
Office
*****
Bedroom
*****
Second level
Bedroom 4
*****
Bedroom 3
*****
Bedroom 2
*****
Primary Bedroom
*****
Main level
Office
*****
Dining room
*****
Living room
*****
Kitchen
*****
Basement
Recreational, Games room
*****
Kitchen
*****
Office
*****
Bedroom
*****
Second level
Bedroom 4
*****
Bedroom 3
*****
Bedroom 2
*****
Primary Bedroom
*****
Courtesy of RIGHT AT HOME REALTY
Book a Showing for this property
Please note that filling out this form you'll be registered and your phone number without the +1 part will be used as a password.
