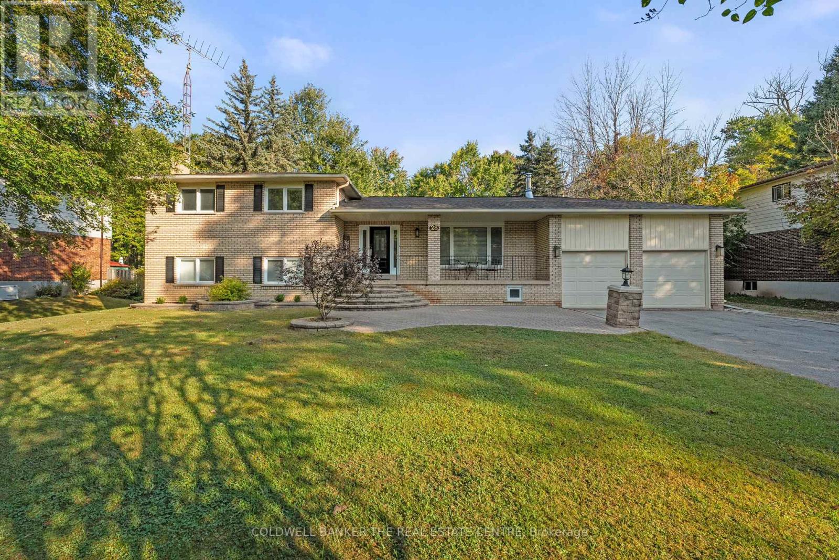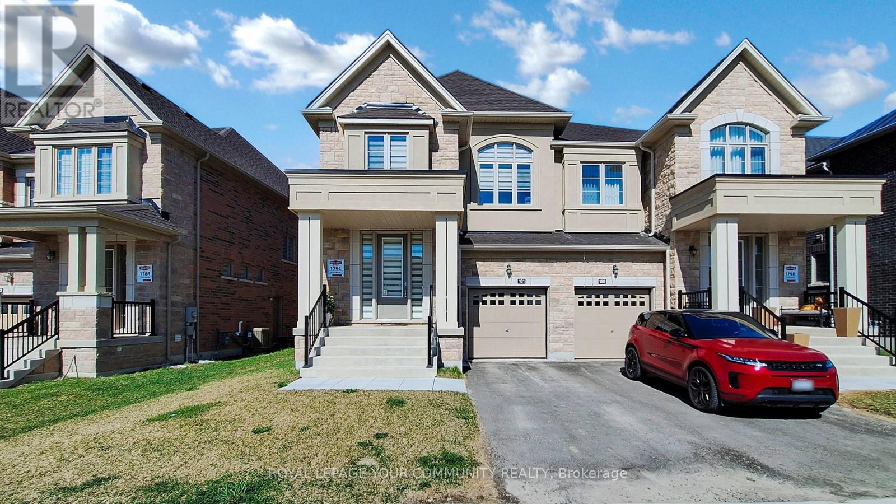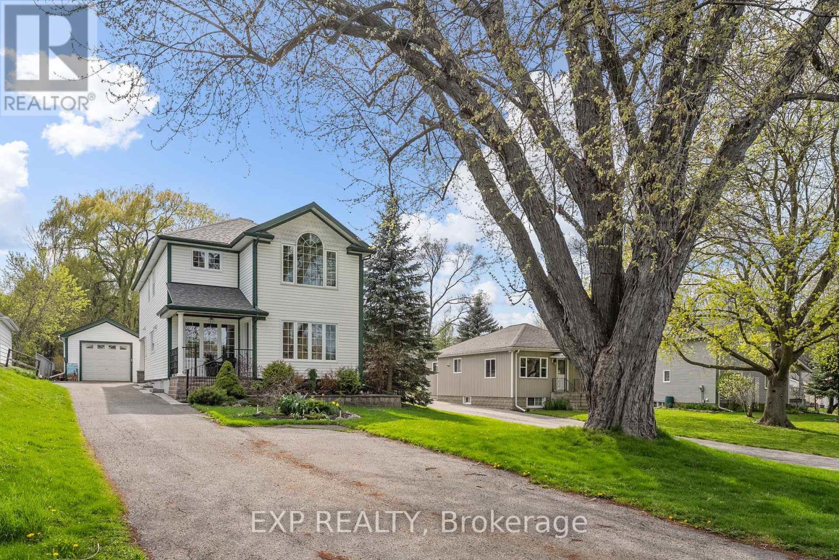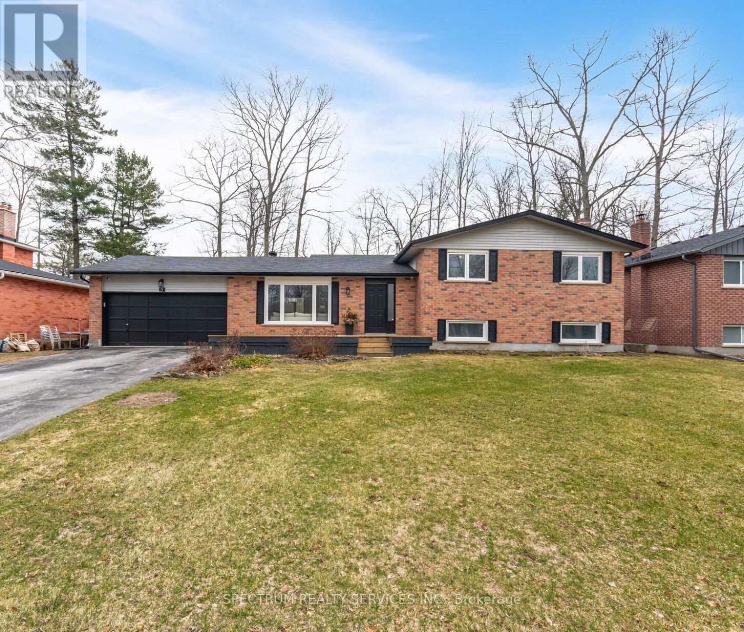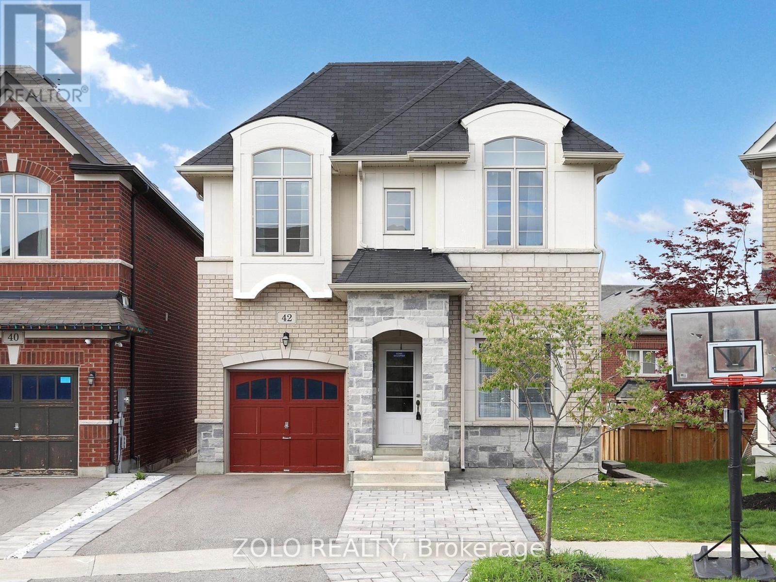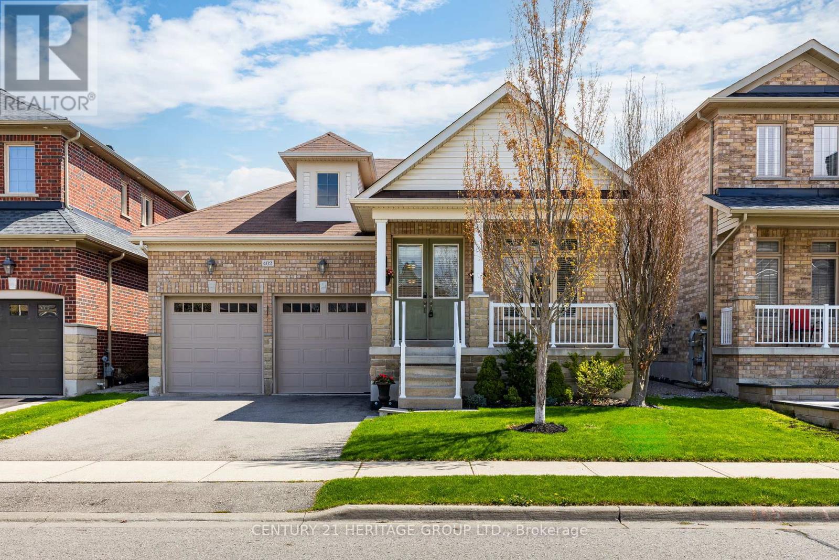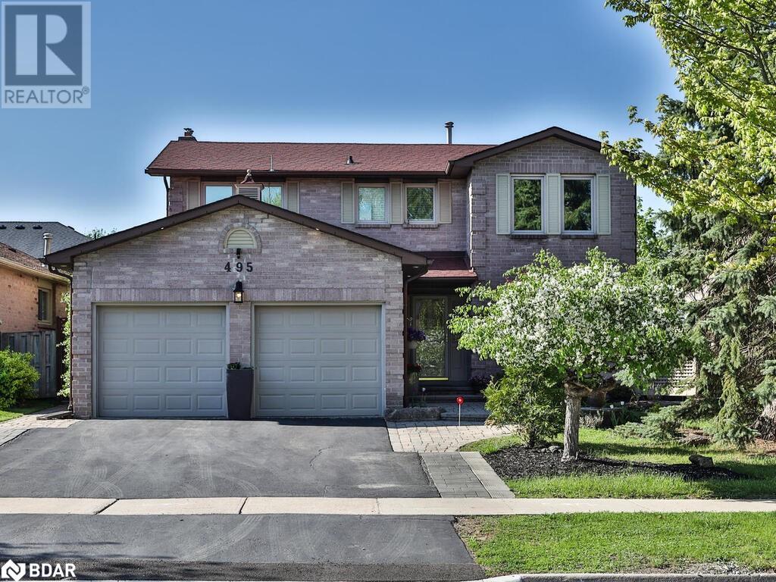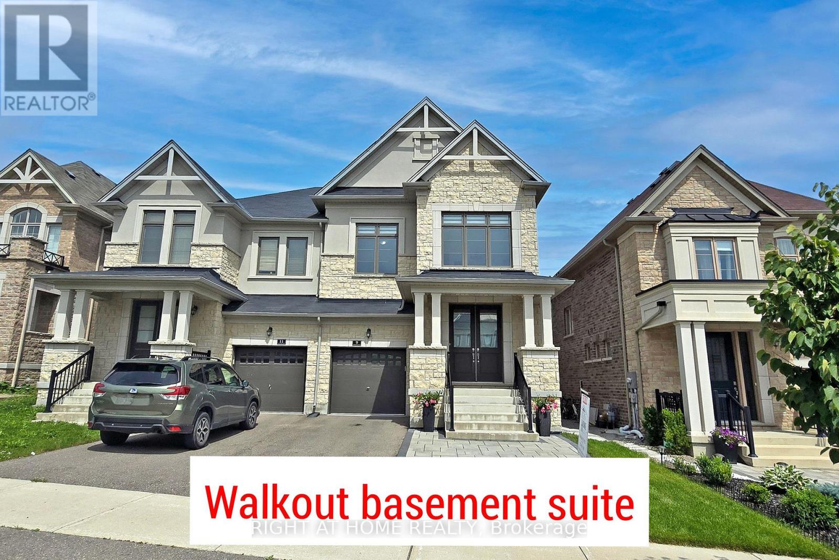Free account required
Unlock the full potential of your property search with a free account! Here's what you'll gain immediate access to:
- Exclusive Access to Every Listing
- Personalized Search Experience
- Favorite Properties at Your Fingertips
- Stay Ahead with Email Alerts



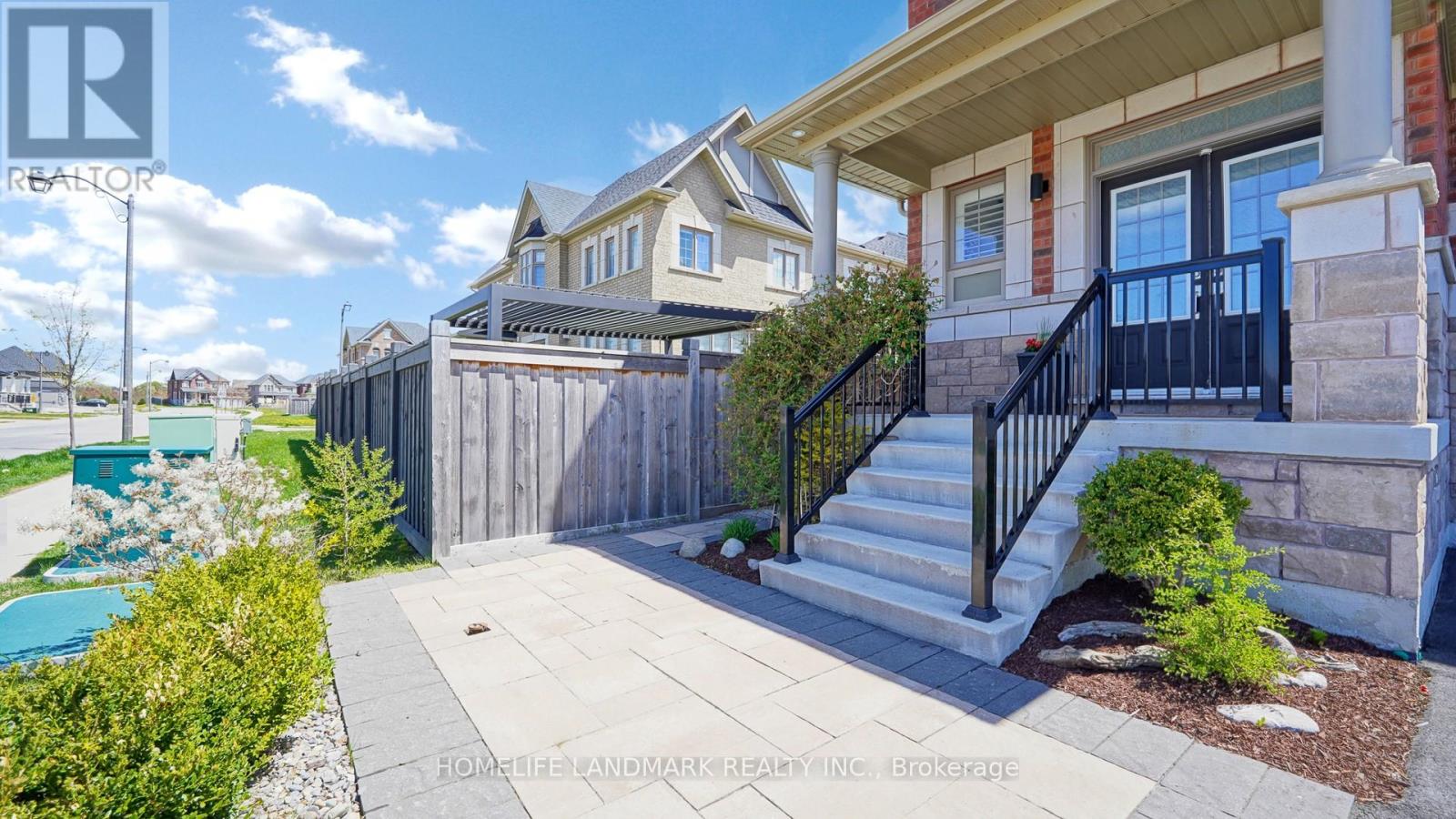
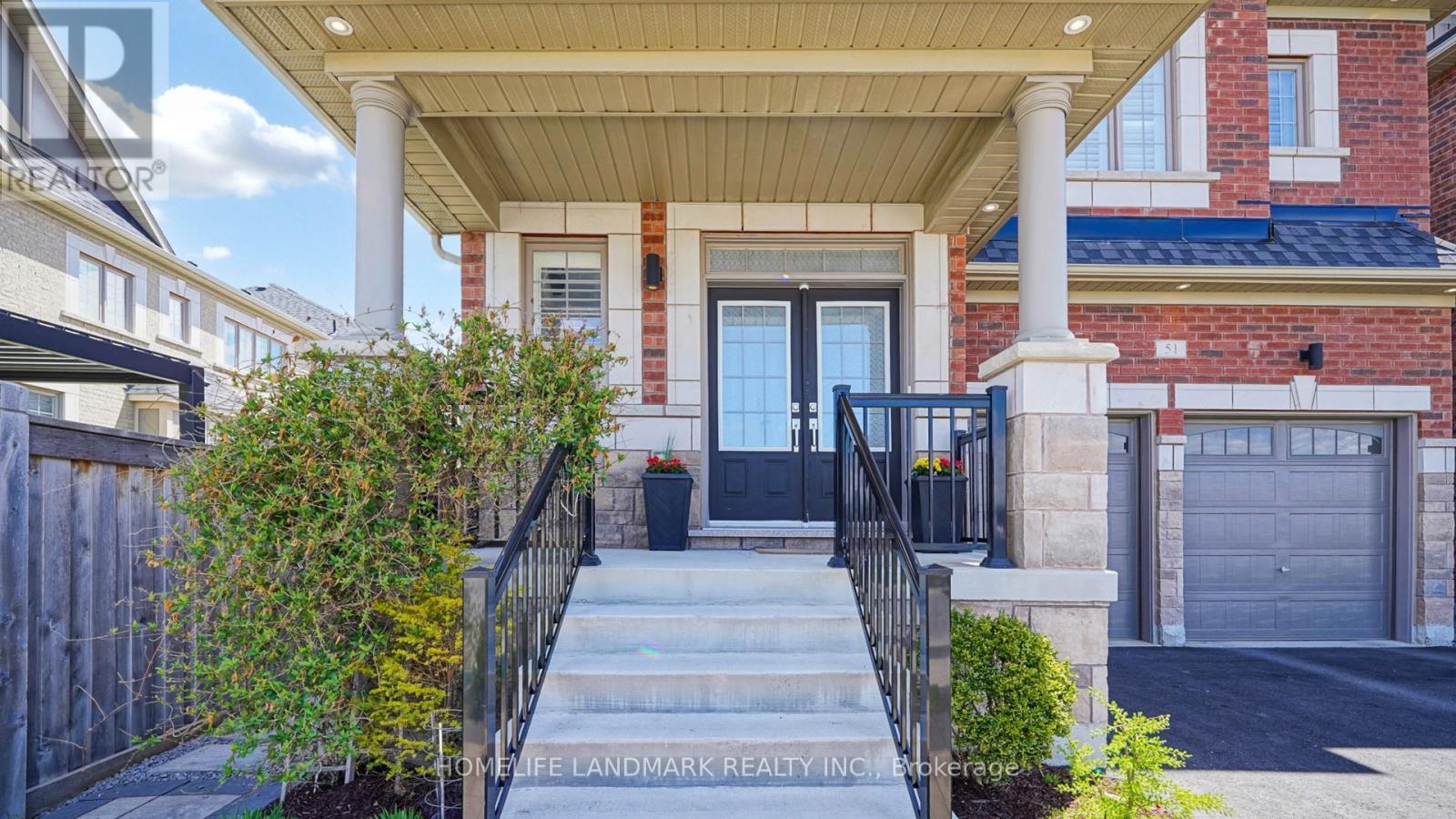
$1,188,000
51 CRIMSON KING WAY
East Gwillimbury, Ontario, Ontario, L9N0V1
MLS® Number: N12194833
Property description
Discover the epitome of sophisticated family living in this show-stopping home, nestled in East Gwillimbury's highly desirable Hillsborough community. This beautifully upgraded residence seamlessly blends uncompromising luxury with everyday functionality, boasting tasteful designer finishes, professional landscaping, and a custom interlock backyard oasis perfect for entertaining. Step into the grand 18-foot foyer, leading to elegant living and dining areas featuring soaring 10-foot ceilings and tasteful accent walls. A practical mudroom with a double-door coat closet provides convenient garage entry. For modern comfort, enjoy a Nest thermostat, custom California shutters throughout, and abundant pot-lights illuminating the main floor and exterior. The heart of the home unfolds into a magnificent, expansive open-concept space: a gourmet chef's kitchen (premium granite countertops!), sun-drenched breakfast nook, and inviting family room. A serene reading/sitting nook offers tranquil backyard views. Upstairs, all four bedrooms boast private ensuites, offering unparalleled convenience. The serene master retreat, crowned with a beautiful tray ceiling, includes a spa-like 5-piece ensuite bath and a huge walk-in closet. A spacious upper-level laundry room and abundant storage with walk-in linen closet & addl linen closet enhance daily living! Nestled in a master-planned community, enjoy unparalleled access to future parks, tranquil trails, and scenic ravines. Experience ultimate convenience: minutes to East Gwillimbury & Bradford West Gwillimbury GO Stations, Costco, premier golf, diverse shopping, dining, and swift access to Hwys 400/404. The home is surrounded by walking ravine trails, vibrant parks featuring baseball diamonds, basketball/tennis courts, and more, all steps away! Plus, with a future school just steps away, this is an exceptional home for discerning families. Don't miss the opportunity to make this dream home your reality!
Building information
Type
*****
Age
*****
Amenities
*****
Appliances
*****
Basement Type
*****
Construction Style Attachment
*****
Cooling Type
*****
Exterior Finish
*****
Fireplace Present
*****
Flooring Type
*****
Foundation Type
*****
Half Bath Total
*****
Heating Fuel
*****
Heating Type
*****
Size Interior
*****
Stories Total
*****
Utility Water
*****
Land information
Amenities
*****
Landscape Features
*****
Sewer
*****
Size Depth
*****
Size Frontage
*****
Size Irregular
*****
Size Total
*****
Surface Water
*****
Rooms
Main level
Eating area
*****
Kitchen
*****
Family room
*****
Den
*****
Living room
*****
Second level
Bedroom 4
*****
Bedroom 3
*****
Bedroom 2
*****
Primary Bedroom
*****
Main level
Eating area
*****
Kitchen
*****
Family room
*****
Den
*****
Living room
*****
Second level
Bedroom 4
*****
Bedroom 3
*****
Bedroom 2
*****
Primary Bedroom
*****
Main level
Eating area
*****
Kitchen
*****
Family room
*****
Den
*****
Living room
*****
Second level
Bedroom 4
*****
Bedroom 3
*****
Bedroom 2
*****
Primary Bedroom
*****
Main level
Eating area
*****
Kitchen
*****
Family room
*****
Den
*****
Living room
*****
Second level
Bedroom 4
*****
Bedroom 3
*****
Bedroom 2
*****
Primary Bedroom
*****
Main level
Eating area
*****
Kitchen
*****
Family room
*****
Den
*****
Living room
*****
Second level
Bedroom 4
*****
Bedroom 3
*****
Bedroom 2
*****
Primary Bedroom
*****
Main level
Eating area
*****
Kitchen
*****
Family room
*****
Den
*****
Living room
*****
Courtesy of HOMELIFE LANDMARK REALTY INC.
Book a Showing for this property
Please note that filling out this form you'll be registered and your phone number without the +1 part will be used as a password.
