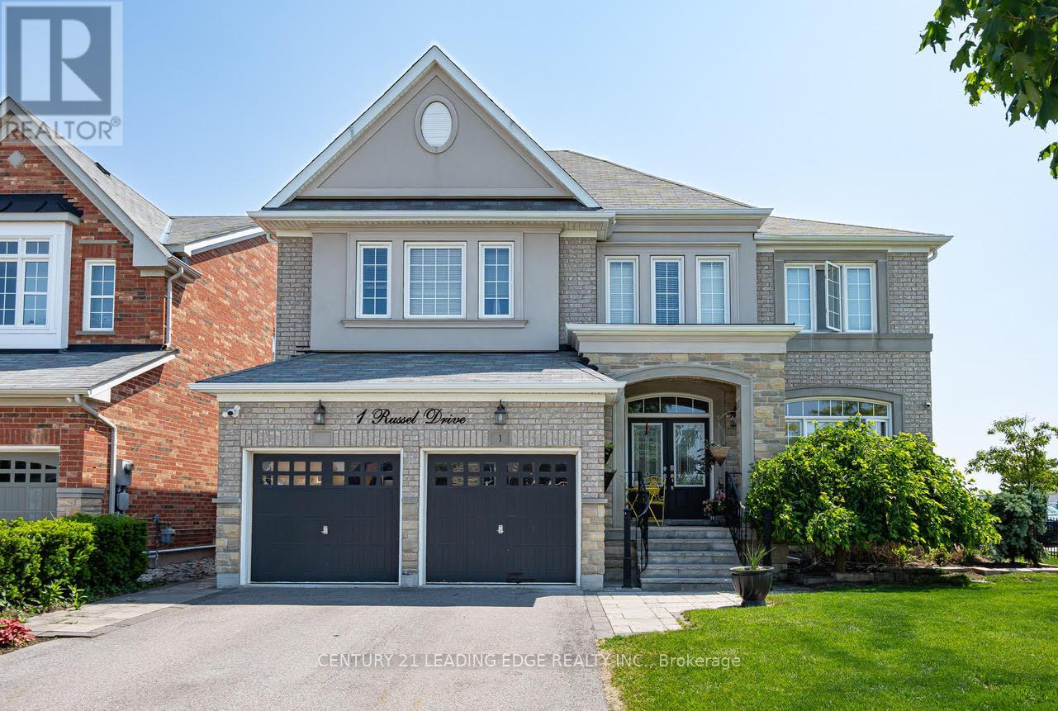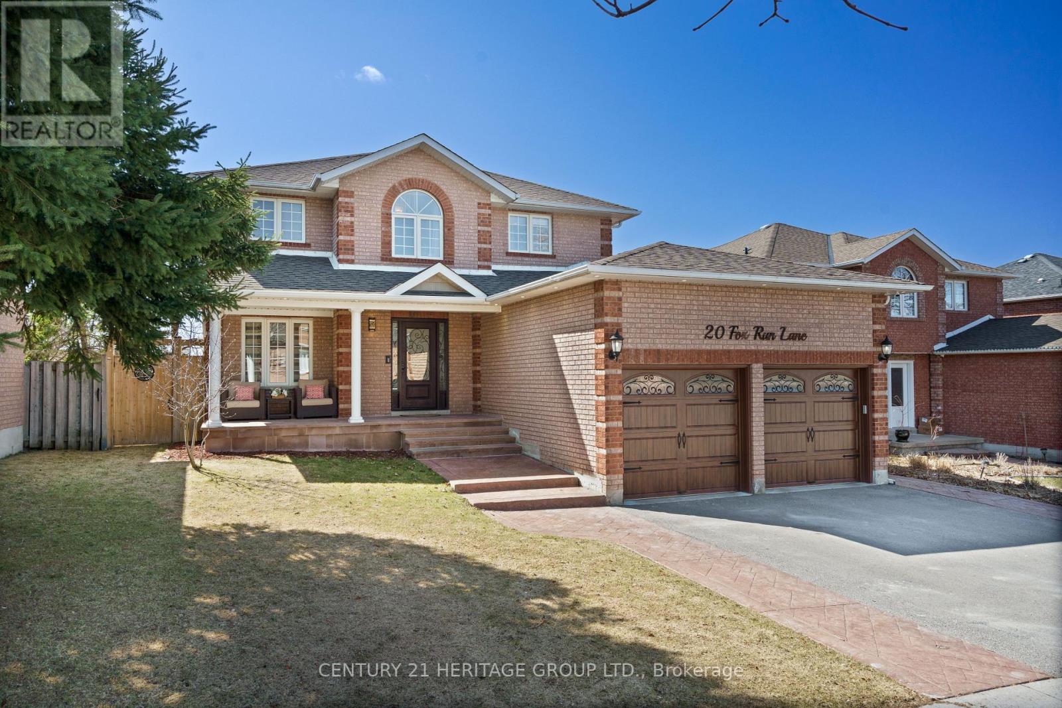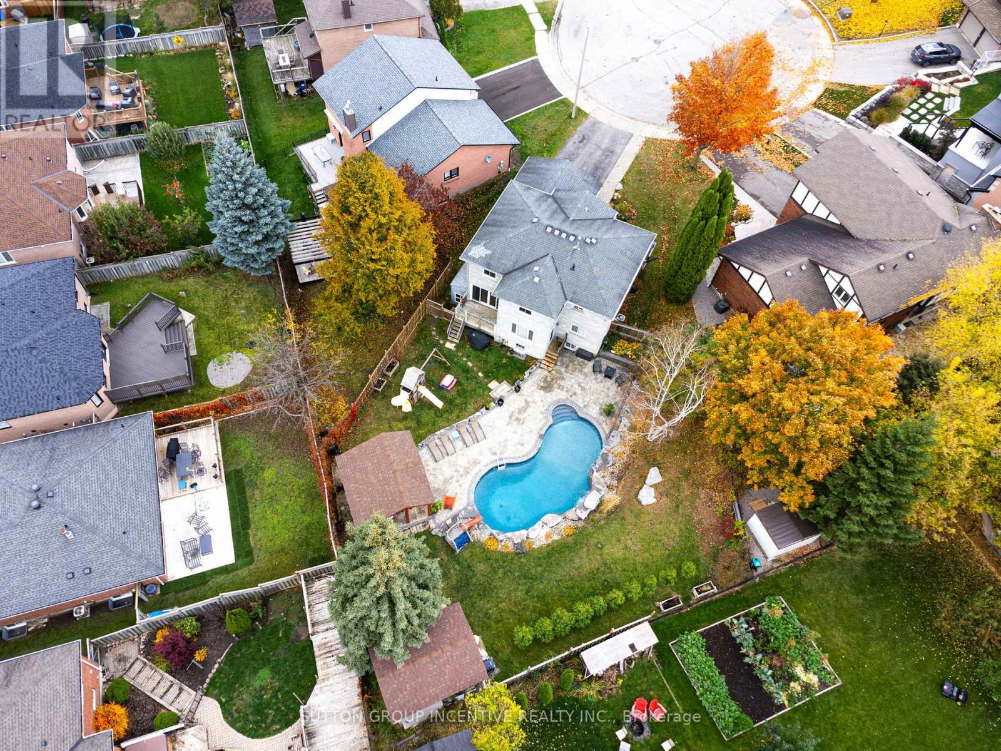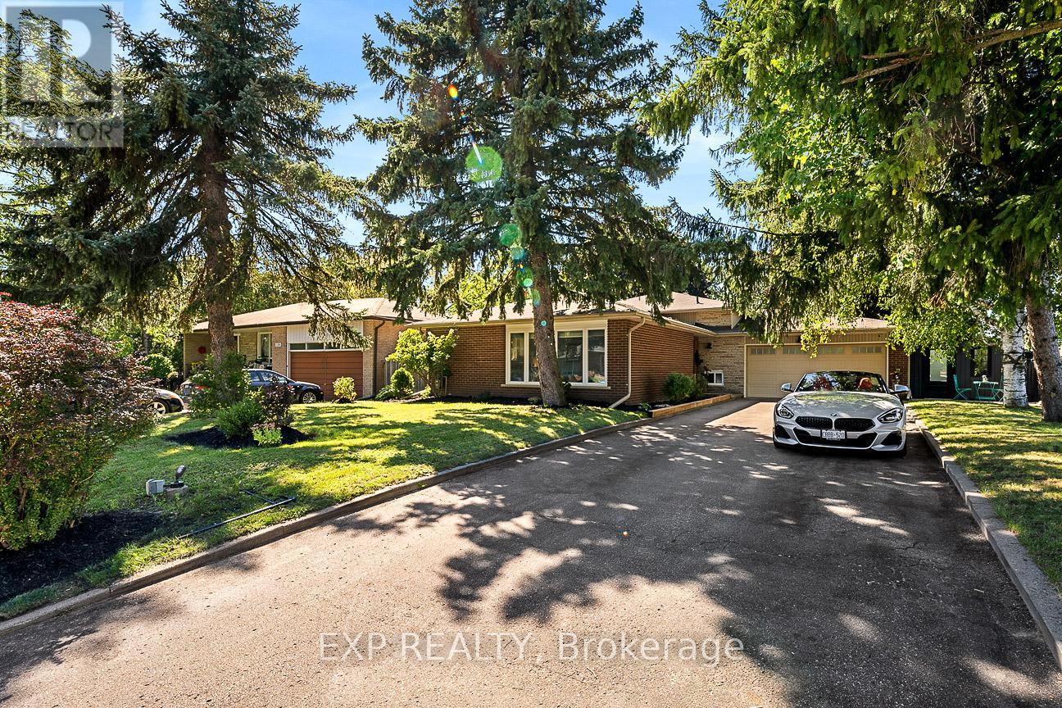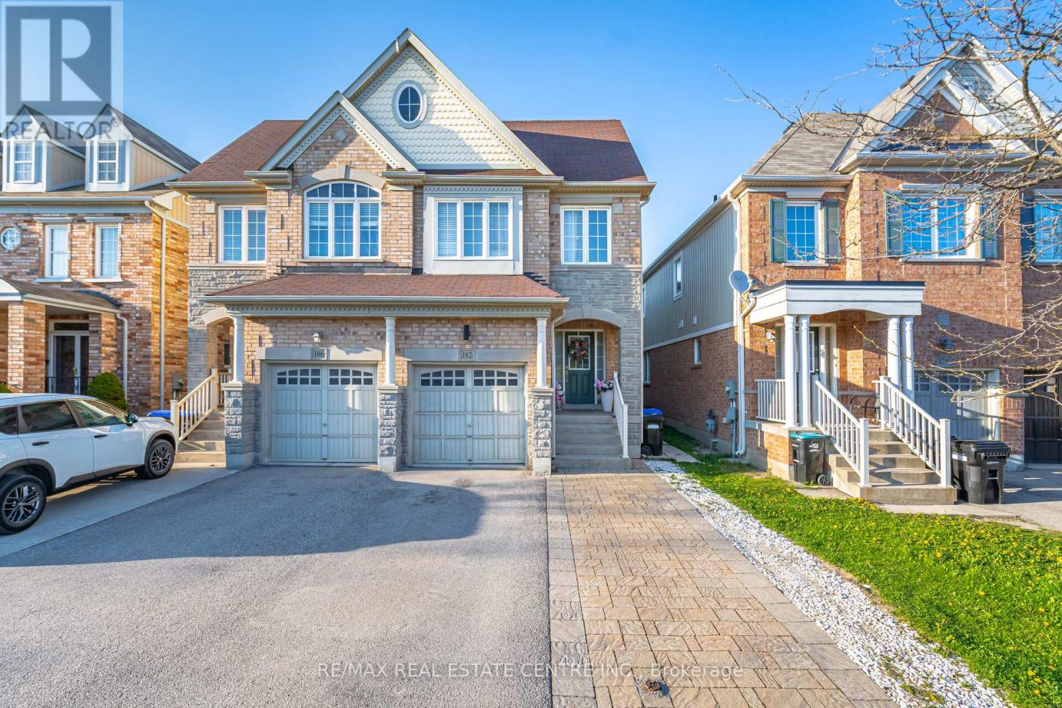Free account required
Unlock the full potential of your property search with a free account! Here's what you'll gain immediate access to:
- Exclusive Access to Every Listing
- Personalized Search Experience
- Favorite Properties at Your Fingertips
- Stay Ahead with Email Alerts





$1,268,888
95 CHELSEA CRESCENT
Bradford West Gwillimbury, Ontario, Ontario, L3Z0J7
MLS® Number: N12198839
Property description
Your Search Ends Here! Executive 4+2 Bedroom Home with Income Potential in Prime Bradford Location! Welcome to 95 Chelsea Crescent, a showstopper on a quiet, family-friendly crescent in one of Bradford's most sought-after neighbourhoods. BEST DEAL! This stunning detached home offers exceptional living with 4 spacious bedrooms, 4 bathrooms, a professionally finished basement with separate entrance perfect for extended families or rental income! Step through double door entry into a soaring open-to-above 22ft foyer and be greeted by elegant finishes throughout. Featuring hardwood floors (NO carpet!), crown moulding, California shutters, and 9 ft ceilings, this home is truly move-in ready. Entertainers Dream Kitchen-The oversized eat-in kitchen boasts granite countertops, stainless steel appliances, extended cabinetry, and a generous breakfast area with views of the beautifully landscaped backyard. Spacious Living-Enjoy cozy evenings in the family room with a gas fireplace, and host memorable dinners in the oversized formal dining area. Upstairs features 4 generous bedrooms, including a massive primary retreat with a spa-like 5-piece ensuite, double vanity, soaker tub, and a large walk-in closet. BONUS Basement Suite: The professionally finished basement with separate entrance includes a rec room, additional bedroom, full kitchen, full bathroom, and private laundry ideal for in-laws or rental potential. Outdoor Living: Enjoy the fully fenced backyard with a patio area, garden, mature trees, and a custom storage shed. A double car garage adds extra convenience + 4 car driveway (NO SIDEWALK!( . Loaded With Upgrades: Hardwood Floors Throughout Oak Staircase Crown Moulding Granite Counters Stainless Steel Appliances California Shutters 9' Ceilings & More Located in a prime area close to parks, trails, schools, and all shopping and amenities. Quick access to the GO Station and Hwy 400 makes commuting a breeze! SPACIOUS EXECUTIVE HOME WITH OVER 3,000SQ FT of living space!
Building information
Type
*****
Appliances
*****
Basement Development
*****
Basement Features
*****
Basement Type
*****
Construction Style Attachment
*****
Cooling Type
*****
Exterior Finish
*****
Fireplace Present
*****
Flooring Type
*****
Foundation Type
*****
Half Bath Total
*****
Heating Fuel
*****
Heating Type
*****
Size Interior
*****
Stories Total
*****
Utility Water
*****
Land information
Amenities
*****
Sewer
*****
Size Depth
*****
Size Frontage
*****
Size Irregular
*****
Size Total
*****
Rooms
Main level
Family room
*****
Eating area
*****
Kitchen
*****
Dining room
*****
Living room
*****
Basement
Office
*****
Bedroom 5
*****
Kitchen
*****
Living room
*****
Second level
Bedroom 4
*****
Bedroom 3
*****
Bedroom 2
*****
Primary Bedroom
*****
Main level
Family room
*****
Eating area
*****
Kitchen
*****
Dining room
*****
Living room
*****
Basement
Office
*****
Bedroom 5
*****
Kitchen
*****
Living room
*****
Second level
Bedroom 4
*****
Bedroom 3
*****
Bedroom 2
*****
Primary Bedroom
*****
Main level
Family room
*****
Eating area
*****
Kitchen
*****
Dining room
*****
Living room
*****
Basement
Office
*****
Bedroom 5
*****
Kitchen
*****
Living room
*****
Second level
Bedroom 4
*****
Bedroom 3
*****
Bedroom 2
*****
Primary Bedroom
*****
Main level
Family room
*****
Eating area
*****
Kitchen
*****
Dining room
*****
Living room
*****
Basement
Office
*****
Bedroom 5
*****
Kitchen
*****
Living room
*****
Second level
Bedroom 4
*****
Bedroom 3
*****
Courtesy of RE/MAX HALLMARK YORK GROUP REALTY LTD.
Book a Showing for this property
Please note that filling out this form you'll be registered and your phone number without the +1 part will be used as a password.
