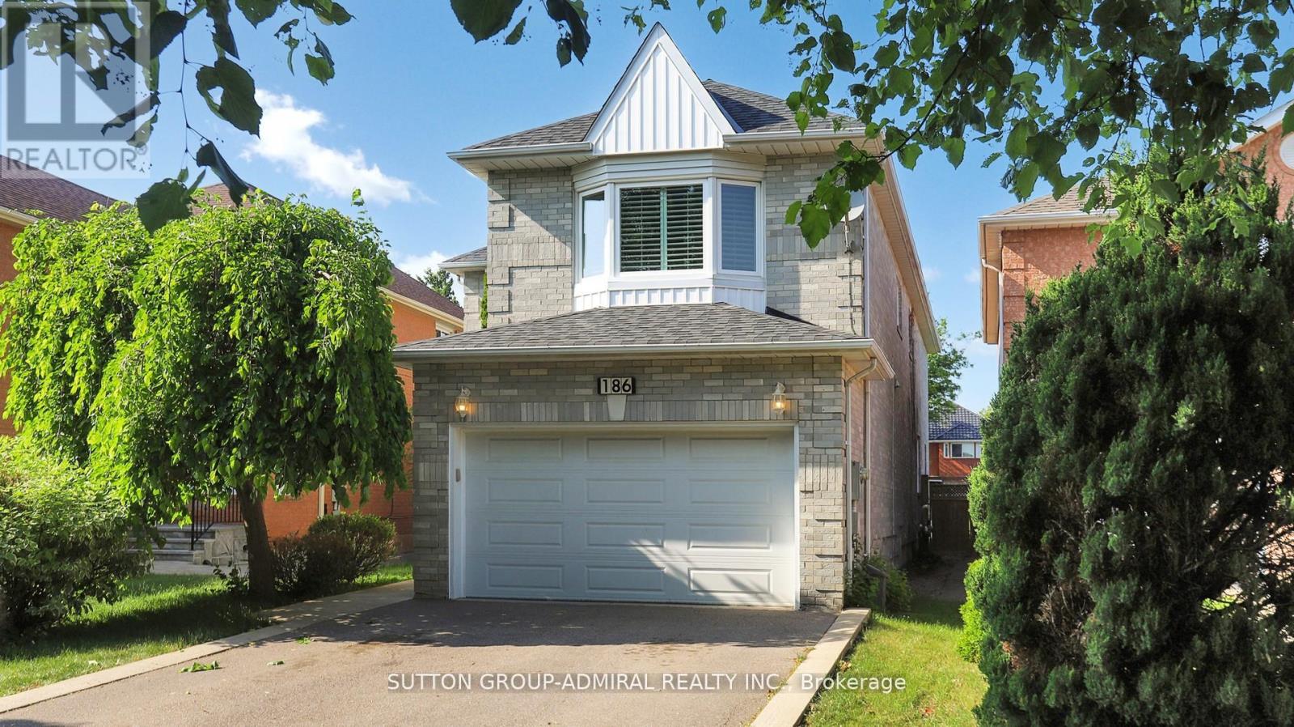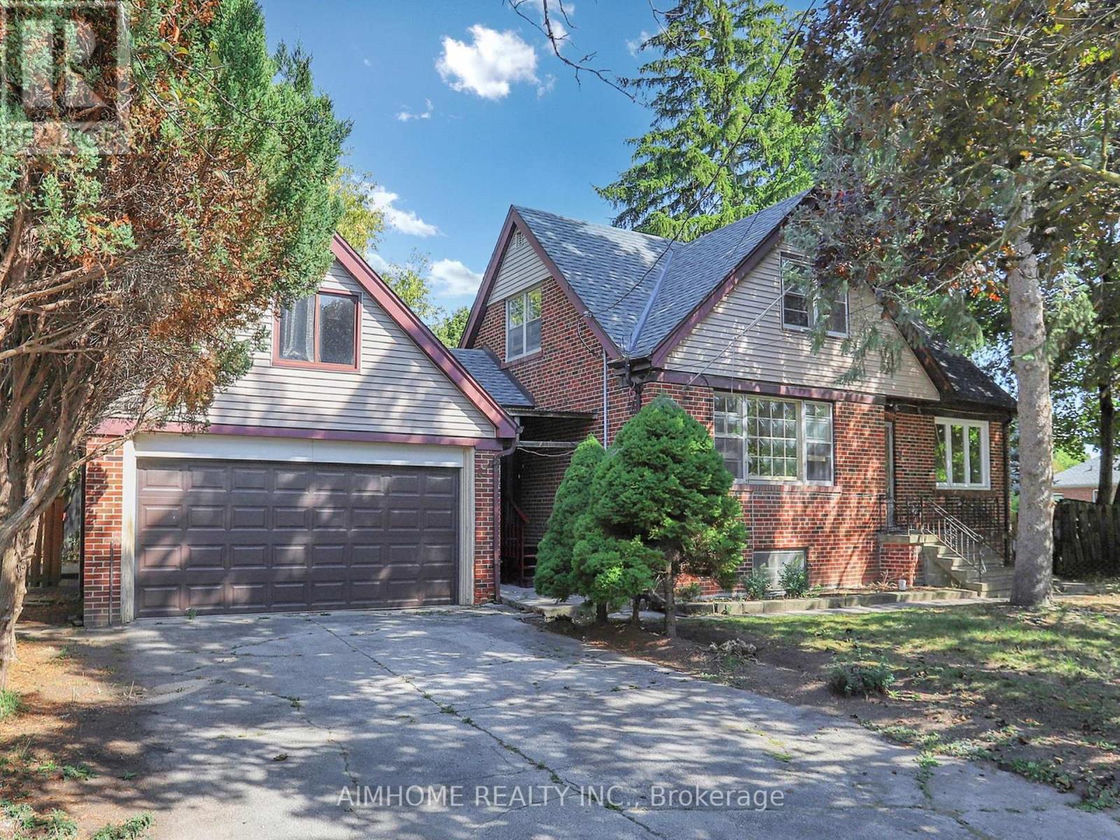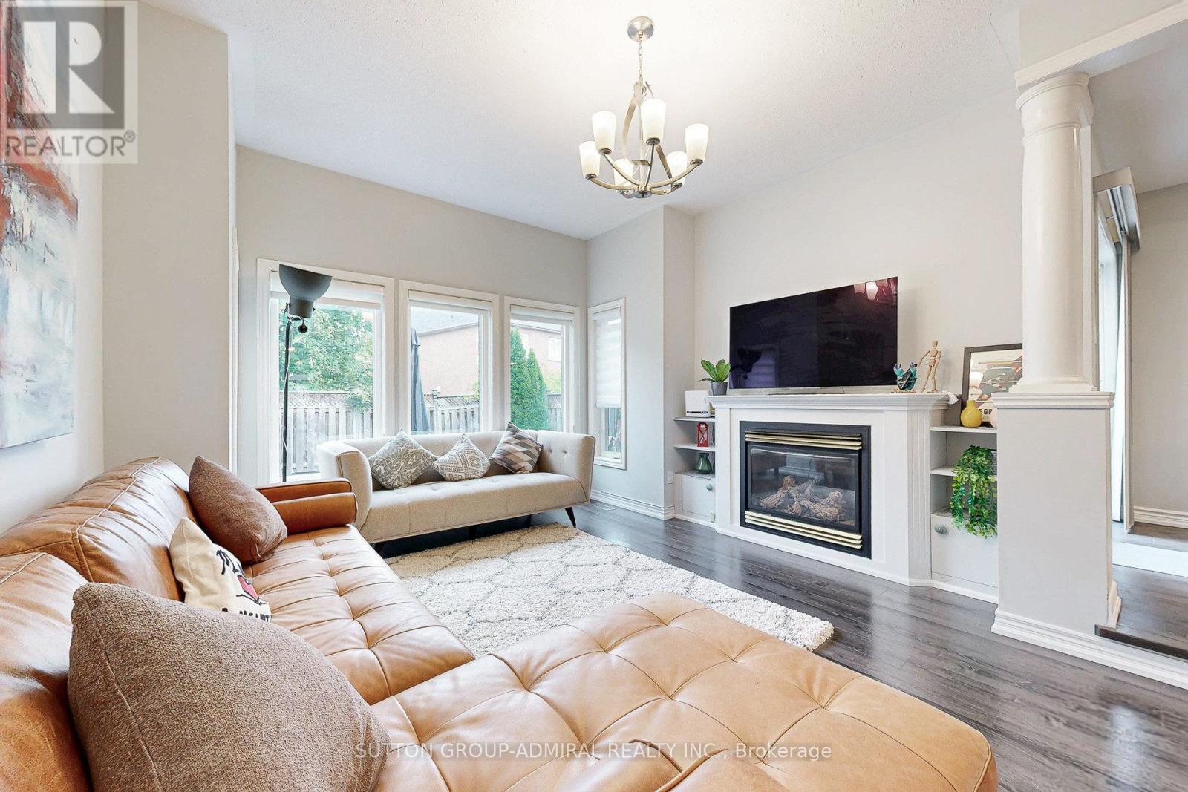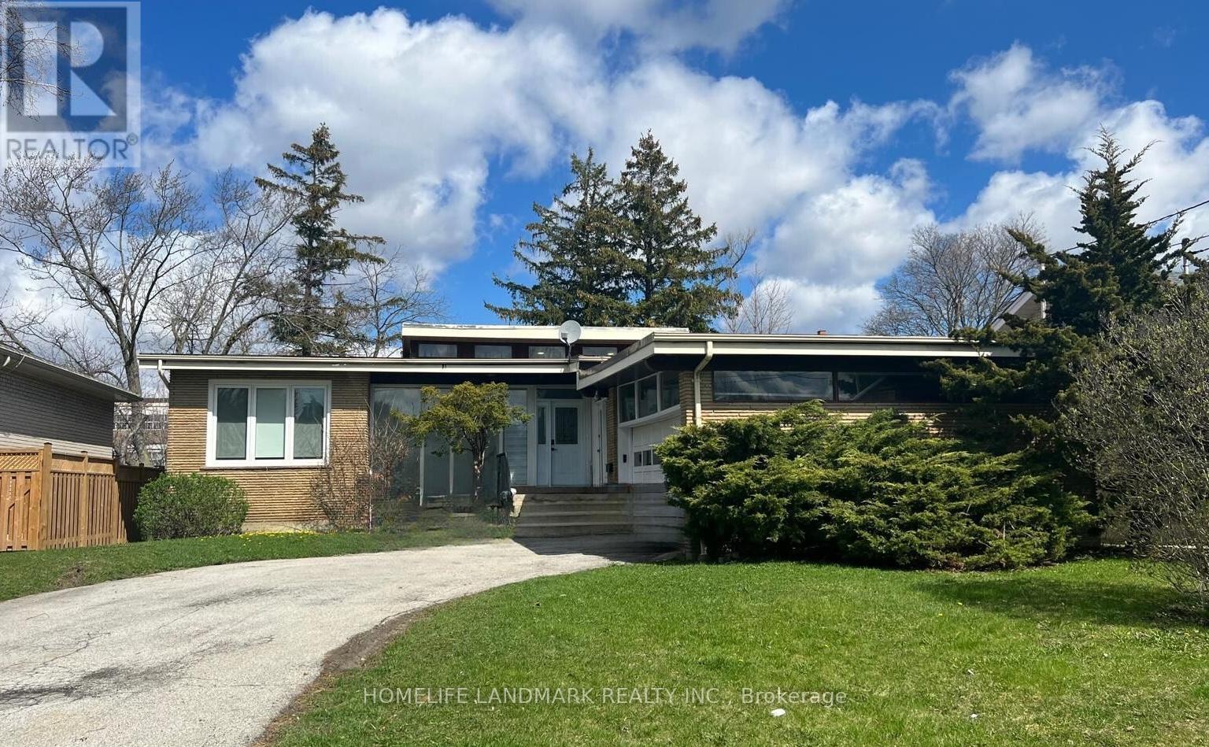Free account required
Unlock the full potential of your property search with a free account! Here's what you'll gain immediate access to:
- Exclusive Access to Every Listing
- Personalized Search Experience
- Favorite Properties at Your Fingertips
- Stay Ahead with Email Alerts





$1,399,000
7 POINT O'WOODS DRIVE
Vaughan, Ontario, Ontario, L4K2E1
MLS® Number: N12200549
Property description
Welcome to this rare 5-level backsplit family home located in a quiet and clean neighbourhood, offering tremendous potential for both large families and investors. This bright and spacious home features: 4+2 Bedrooms | 6 Bathrooms | 2 Kitchens / Separate entrance basement apartment ideal for rental income or extended family / 122 ft deep south-facing backyard perfect for outdoor enjoyment / Ample storage space throughout. Recent Upgrades : Brand-new furnace (2023) / Roof repairs (2025) / Fresh paint on main and second floors (2025) / Hardwood and laminate flooring throughout / Pot lights and security camera system for comfort and peace of mind. Prime Location: Steps to YRT transit / Close to schools, grocery stores, and everyday amenities / Easy access to Highways. Don't miss this versatile and upgraded home in one of Vaughans most desirable areas!
Building information
Type
*****
Appliances
*****
Basement Features
*****
Basement Type
*****
Construction Style Attachment
*****
Construction Style Split Level
*****
Cooling Type
*****
Exterior Finish
*****
Fireplace Present
*****
Flooring Type
*****
Foundation Type
*****
Half Bath Total
*****
Heating Fuel
*****
Heating Type
*****
Size Interior
*****
Utility Water
*****
Land information
Sewer
*****
Size Depth
*****
Size Frontage
*****
Size Irregular
*****
Size Total
*****
Rooms
Ground level
Family room
*****
Bedroom 4
*****
Main level
Den
*****
Kitchen
*****
Dining room
*****
Living room
*****
Lower level
Living room
*****
Kitchen
*****
Bedroom 5
*****
Basement
Bedroom
*****
Recreational, Games room
*****
Second level
Bedroom 3
*****
Bedroom 2
*****
Primary Bedroom
*****
Courtesy of RIGHT AT HOME REALTY
Book a Showing for this property
Please note that filling out this form you'll be registered and your phone number without the +1 part will be used as a password.





