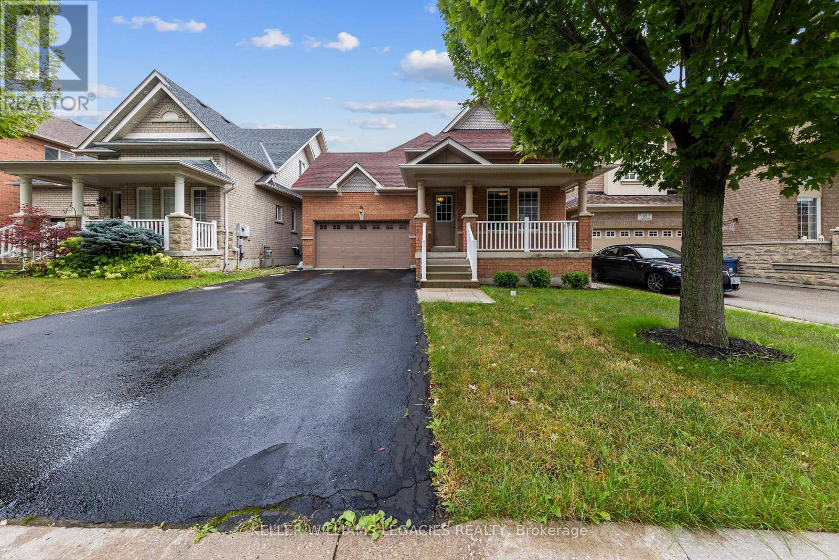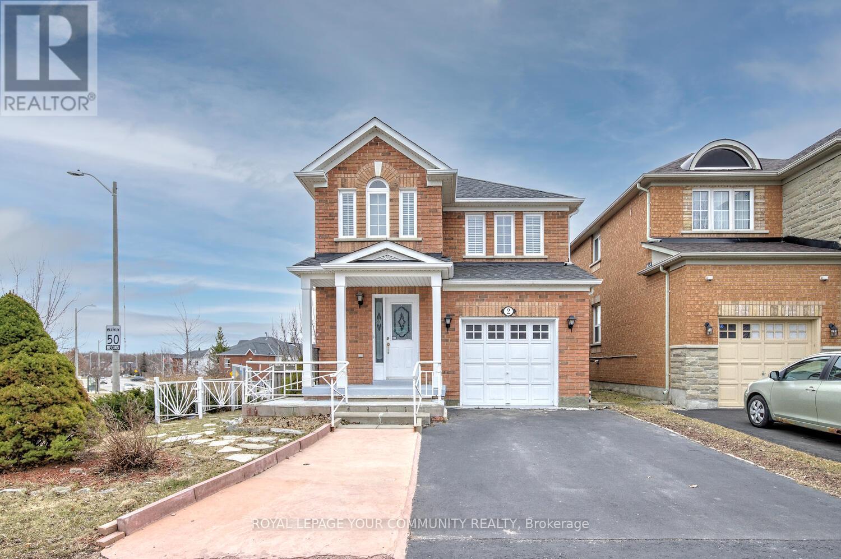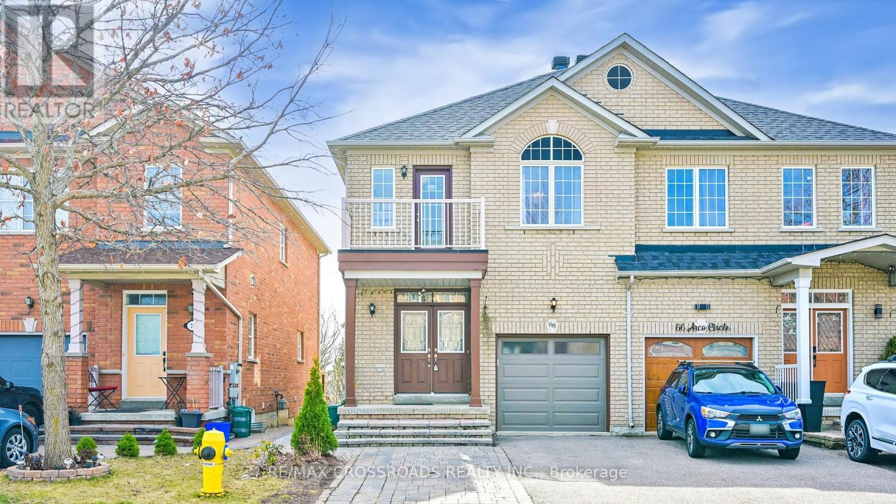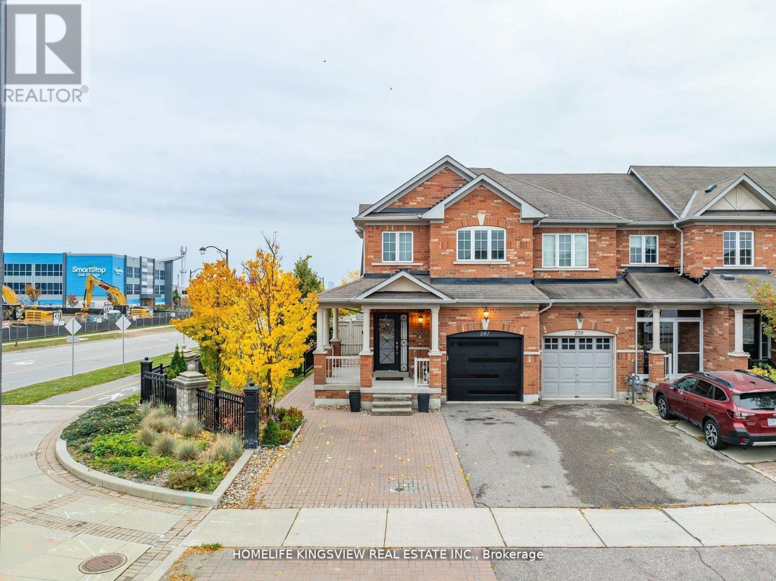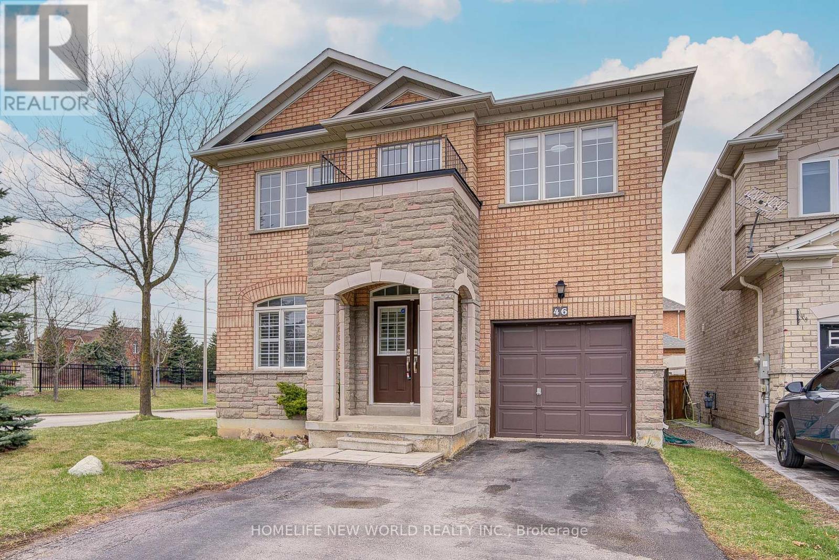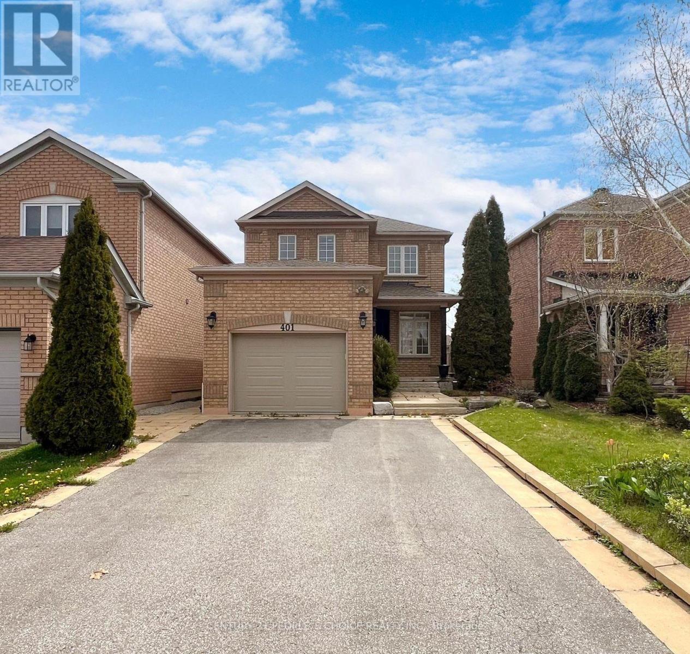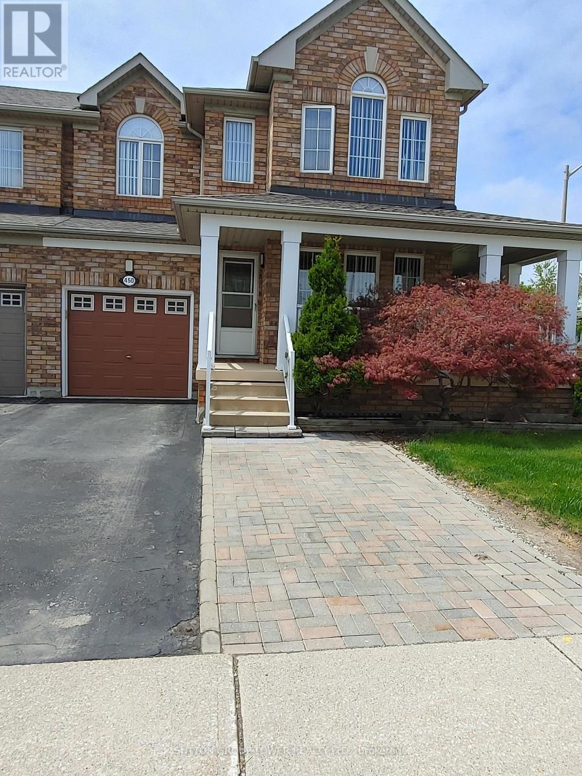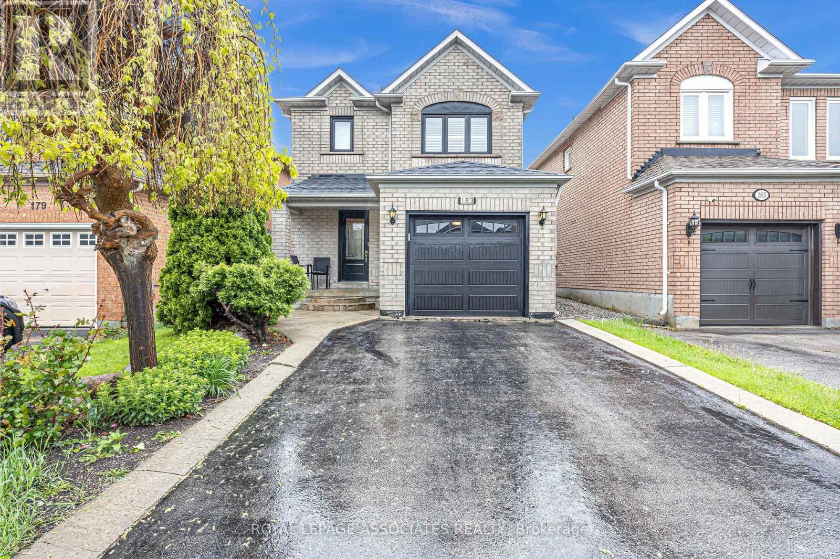Free account required
Unlock the full potential of your property search with a free account! Here's what you'll gain immediate access to:
- Exclusive Access to Every Listing
- Personalized Search Experience
- Favorite Properties at Your Fingertips
- Stay Ahead with Email Alerts





$1,149,000
121 ISAAC MURRAY AVENUE
Vaughan, Ontario, Ontario, L6A2S8
MLS® Number: N12200585
Property description
Welcome to the heart of Maple! This beautifully renovated detached home is the perfect fit for first-time buyers, growing families, or downsizers seeking comfort and convenience. Meticulously maintained and tastefully updated, this home features 3 bedrooms, 3 bathrooms, and a fully finished basement designed for both relaxation and entertainment. Nestled quietly on a generous 29 x 136 ft lot, this property offers both privacy and room to grow. Step inside to discover a bright, airy interior with an abundance of natural light. The kitchen is a true showstopper, featuring upgraded cabinetry, pot lights, stainless steel appliances, quartz countertops, porcelain tile flooring, a mosaic tile backsplash, and a sleek range hood. The living room shines with engineered hardwood floors, upgraded light fixtures, and a cozy gas fireplace, ideal for hosting or winding down. Upstairs, youll find three bedrooms and a newly renovated 4-piece bathroom featuring porcelain tiling, a modern stone-top vanity, and designer finishes. The fully finished basement expands your living space with laminate flooring, a stylish and renovated 3-piece bathroom, and a second gas fireplace, perfect for creating a warm, welcoming lounge or rec room. Whether youre upsizing or rightsizing, this home checks all the boxes. Dont miss your chance to plant roots in one of Vaughans most sought-after communities! Notable Updates: Hot Water Tank (2024), Garage Door Opener (2024), A/C (2023), Furnace (2023), Central Vac (2020), Roof (2017), Windows (2018), Patio Door (2023), Professional Landscaping (2018)
Building information
Type
*****
Age
*****
Amenities
*****
Appliances
*****
Basement Development
*****
Basement Type
*****
Construction Style Attachment
*****
Cooling Type
*****
Exterior Finish
*****
Fireplace Present
*****
FireplaceTotal
*****
Flooring Type
*****
Foundation Type
*****
Half Bath Total
*****
Heating Fuel
*****
Heating Type
*****
Size Interior
*****
Stories Total
*****
Utility Water
*****
Land information
Amenities
*****
Fence Type
*****
Sewer
*****
Size Depth
*****
Size Frontage
*****
Size Irregular
*****
Size Total
*****
Rooms
Main level
Dining room
*****
Kitchen
*****
Bathroom
*****
Living room
*****
Foyer
*****
Basement
Bathroom
*****
Cold room
*****
Recreational, Games room
*****
Second level
Bathroom
*****
Bedroom 3
*****
Bedroom 2
*****
Primary Bedroom
*****
Courtesy of RE/MAX NOBLECORP REAL ESTATE
Book a Showing for this property
Please note that filling out this form you'll be registered and your phone number without the +1 part will be used as a password.
