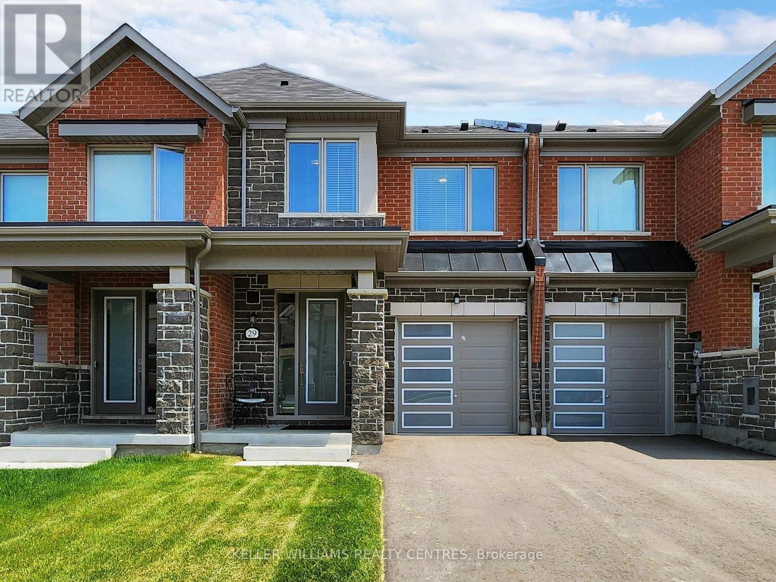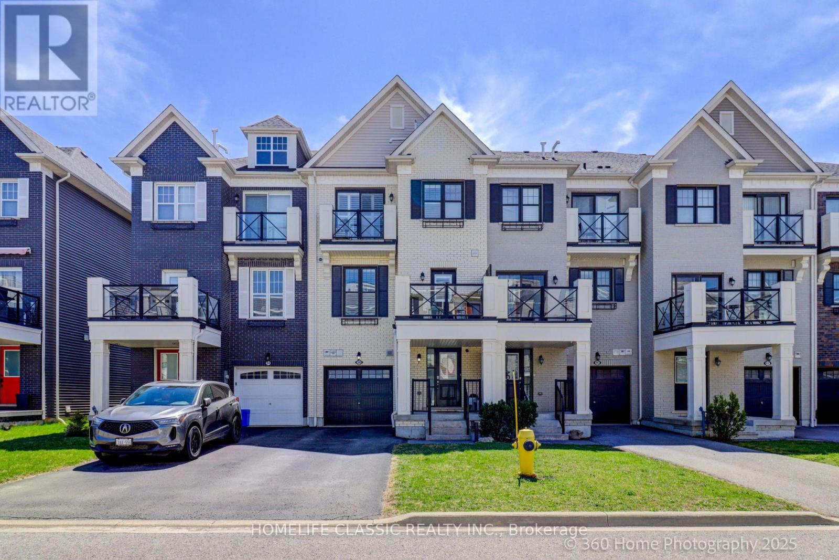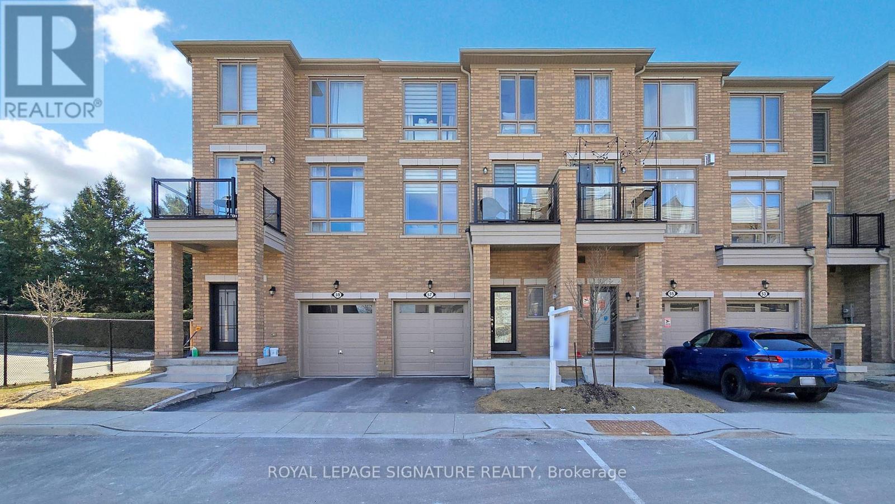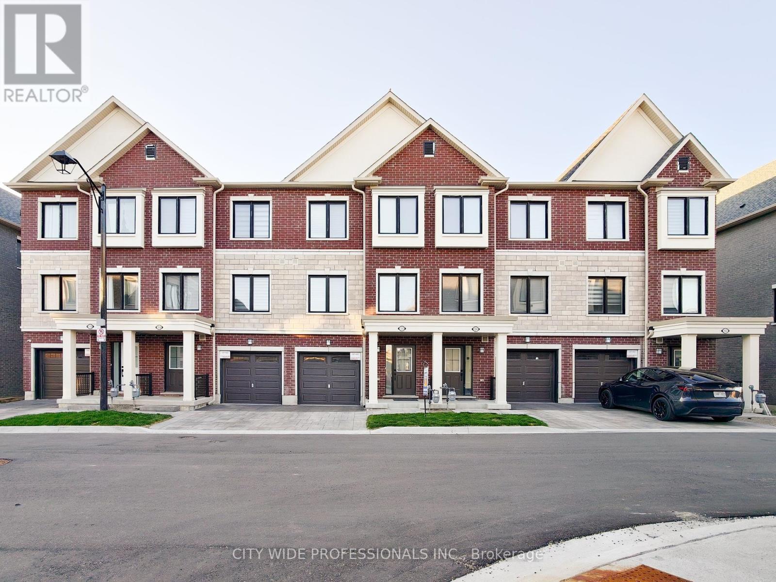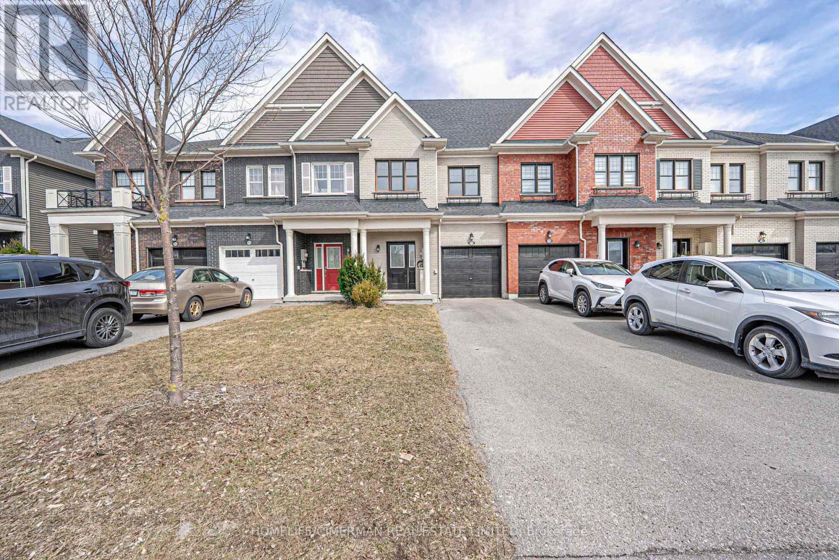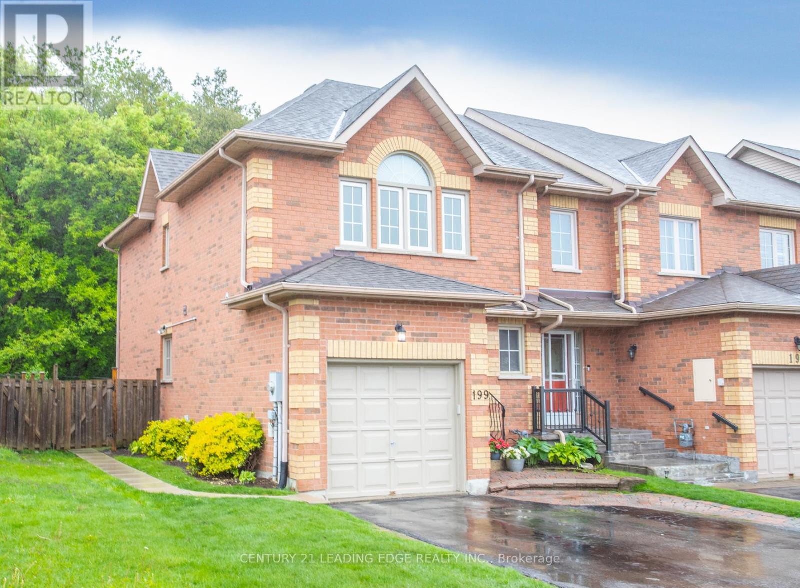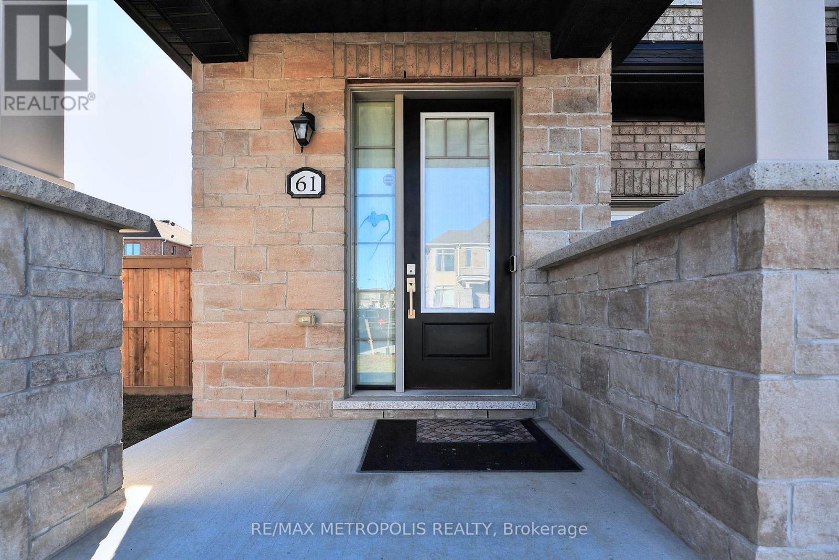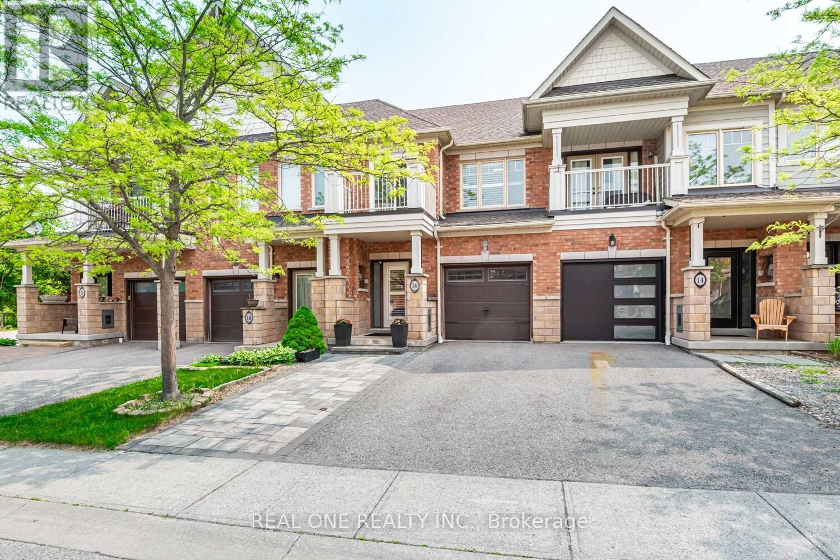Free account required
Unlock the full potential of your property search with a free account! Here's what you'll gain immediate access to:
- Exclusive Access to Every Listing
- Personalized Search Experience
- Favorite Properties at Your Fingertips
- Stay Ahead with Email Alerts
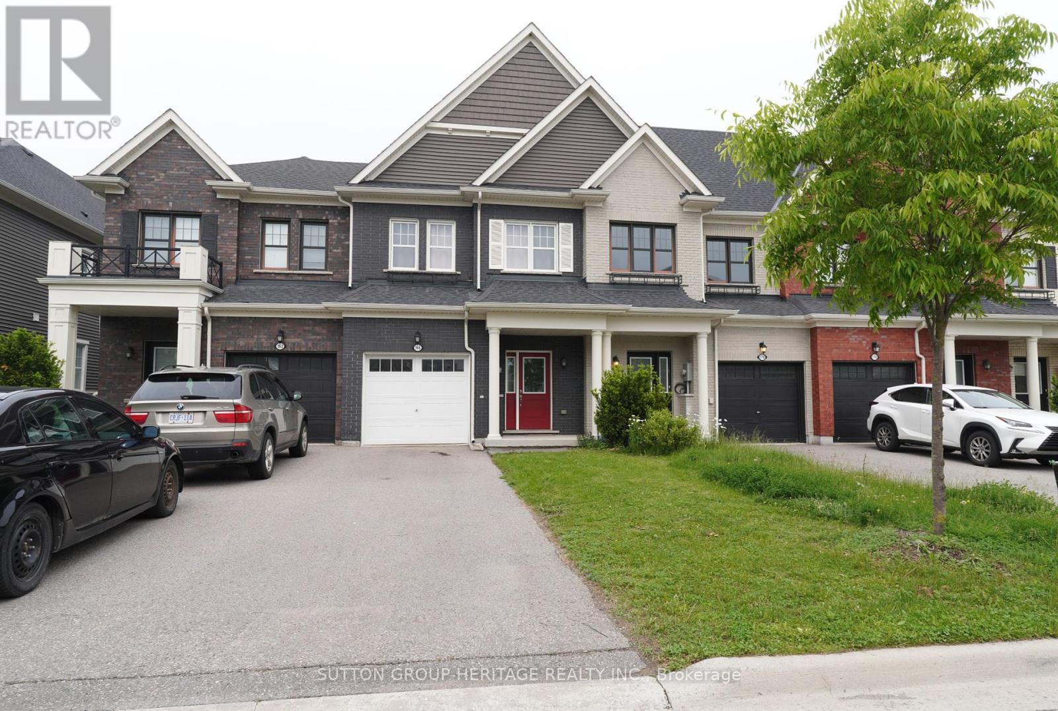
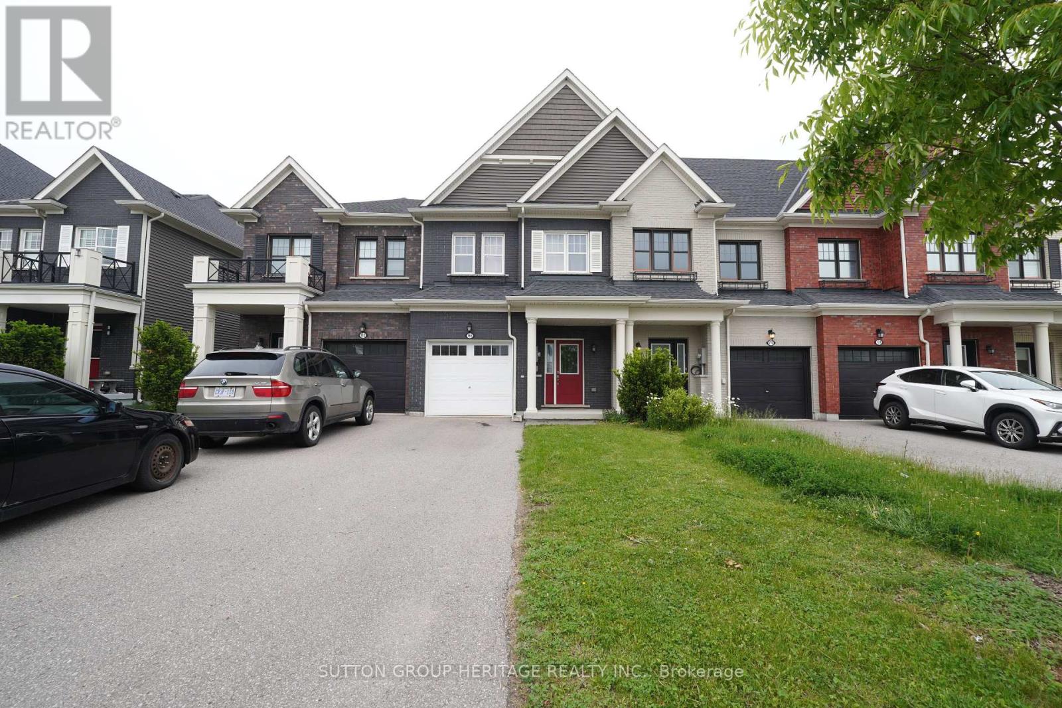
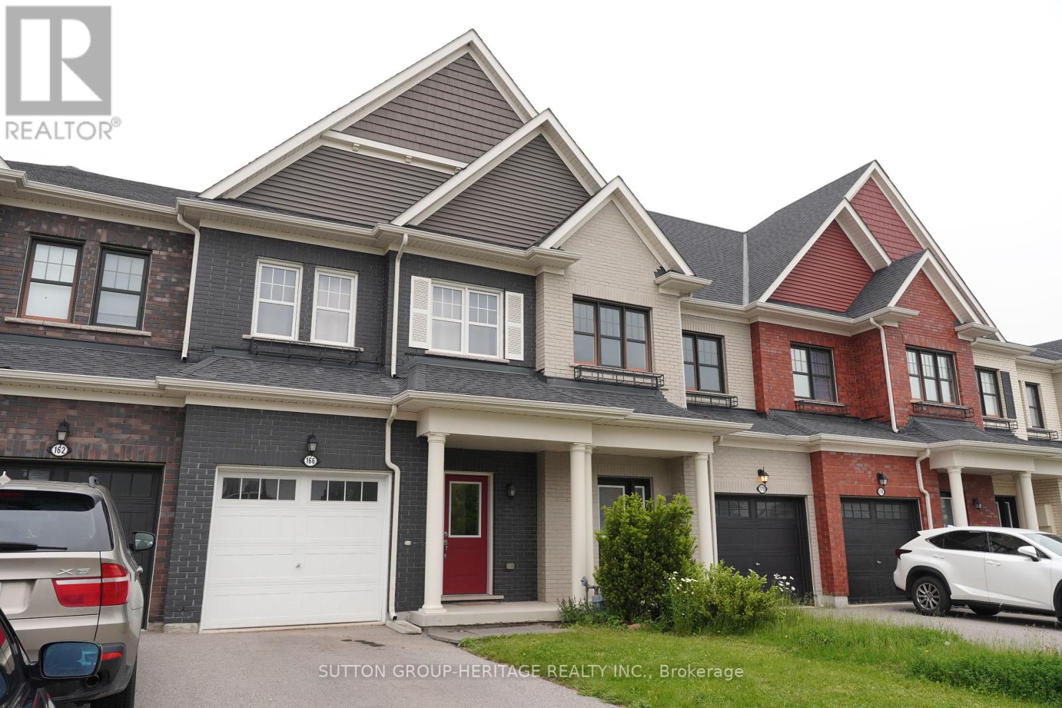
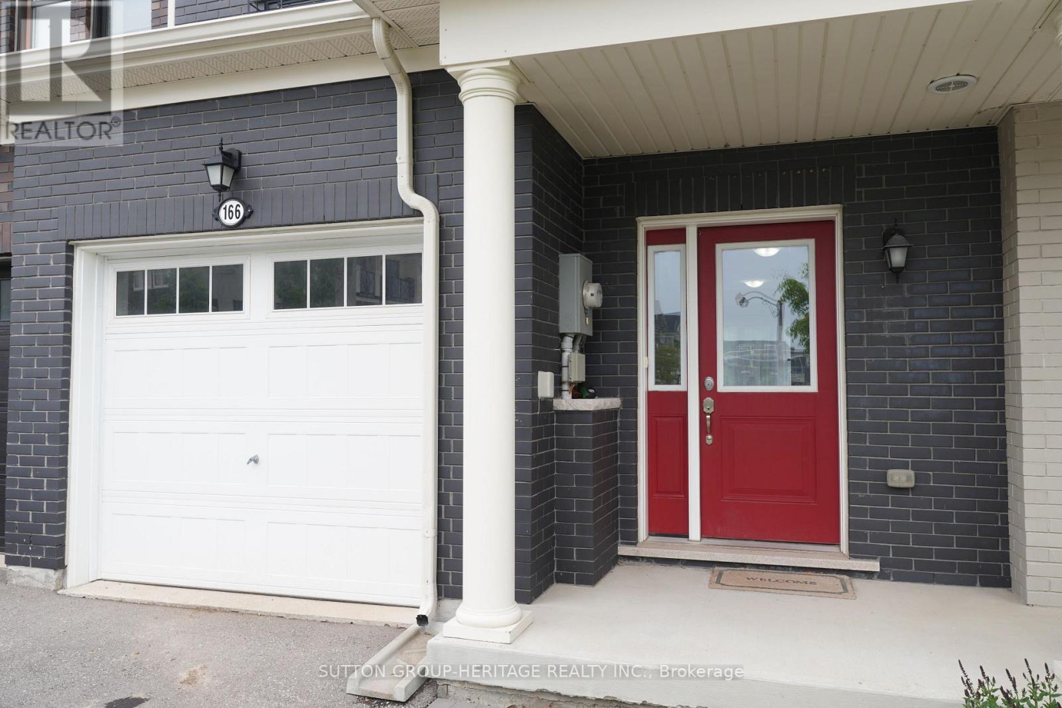
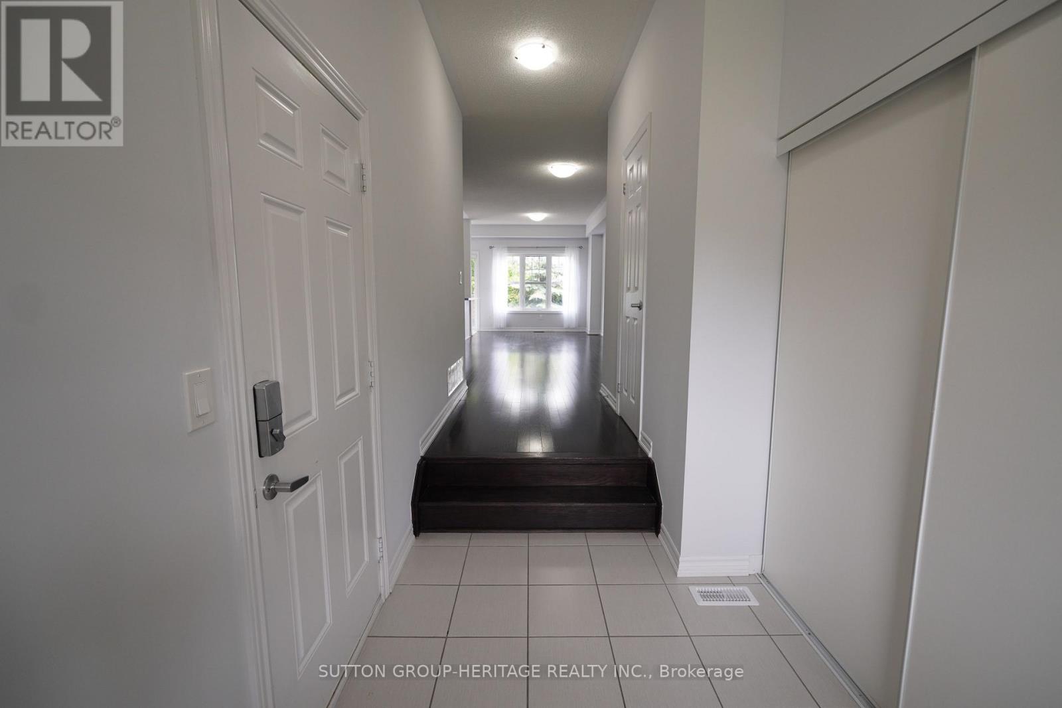
$989,000
166 BOADWAY CRESCENT
Whitchurch-Stouffville, Ontario, Ontario, L4A1Y5
MLS® Number: N12202727
Property description
Absolutely Stunning 3 Bedrooms Minto Freehold Townhome with Open Concept Layout & 9' Ceiling On the Main Floor * Freshly Painted, Very Clean & Bright * Main Floor features Modern Open Concept Layout with Hardwood Flooring in Living Room & Dining Room, great for Entertaining * Modern Kitchen With Granite Countertop & Island (Breakfast Bar) * Second Floor features a Large Primary Bedroom with a large Walk-in Closet, 4-Piece Ensuite Bathroom and Upgraded Broadloom * 2 more Bright & Spacious Bedrooms with large closets and Upgraded Broadloom * Direct Access To Attached Single Car Garage * Long Driveway, can Park Additional 2 Cars * No Side Walk * Minutes Away From Stouffville Go Train Station, Schools, Transits, Restaurant, Golf Club, Supermarket, Walmart * PERFECT for First Time Home Owners and Young Family * Don't miss this opportunity!!!
Building information
Type
*****
Appliances
*****
Basement Development
*****
Basement Type
*****
Construction Style Attachment
*****
Cooling Type
*****
Exterior Finish
*****
Fireplace Present
*****
Fire Protection
*****
Flooring Type
*****
Foundation Type
*****
Half Bath Total
*****
Heating Fuel
*****
Heating Type
*****
Size Interior
*****
Stories Total
*****
Utility Water
*****
Land information
Amenities
*****
Sewer
*****
Size Depth
*****
Size Frontage
*****
Size Irregular
*****
Size Total
*****
Rooms
Main level
Eating area
*****
Kitchen
*****
Dining room
*****
Living room
*****
Basement
Recreational, Games room
*****
Second level
Bedroom 3
*****
Bedroom 2
*****
Primary Bedroom
*****
Main level
Eating area
*****
Kitchen
*****
Dining room
*****
Living room
*****
Basement
Recreational, Games room
*****
Second level
Bedroom 3
*****
Bedroom 2
*****
Primary Bedroom
*****
Main level
Eating area
*****
Kitchen
*****
Dining room
*****
Living room
*****
Basement
Recreational, Games room
*****
Second level
Bedroom 3
*****
Bedroom 2
*****
Primary Bedroom
*****
Main level
Eating area
*****
Kitchen
*****
Dining room
*****
Living room
*****
Basement
Recreational, Games room
*****
Second level
Bedroom 3
*****
Bedroom 2
*****
Primary Bedroom
*****
Main level
Eating area
*****
Kitchen
*****
Dining room
*****
Living room
*****
Basement
Recreational, Games room
*****
Second level
Bedroom 3
*****
Bedroom 2
*****
Primary Bedroom
*****
Main level
Eating area
*****
Kitchen
*****
Dining room
*****
Living room
*****
Basement
Recreational, Games room
*****
Second level
Bedroom 3
*****
Bedroom 2
*****
Primary Bedroom
*****
Main level
Eating area
*****
Kitchen
*****
Courtesy of SUTTON GROUP-HERITAGE REALTY INC.
Book a Showing for this property
Please note that filling out this form you'll be registered and your phone number without the +1 part will be used as a password.
