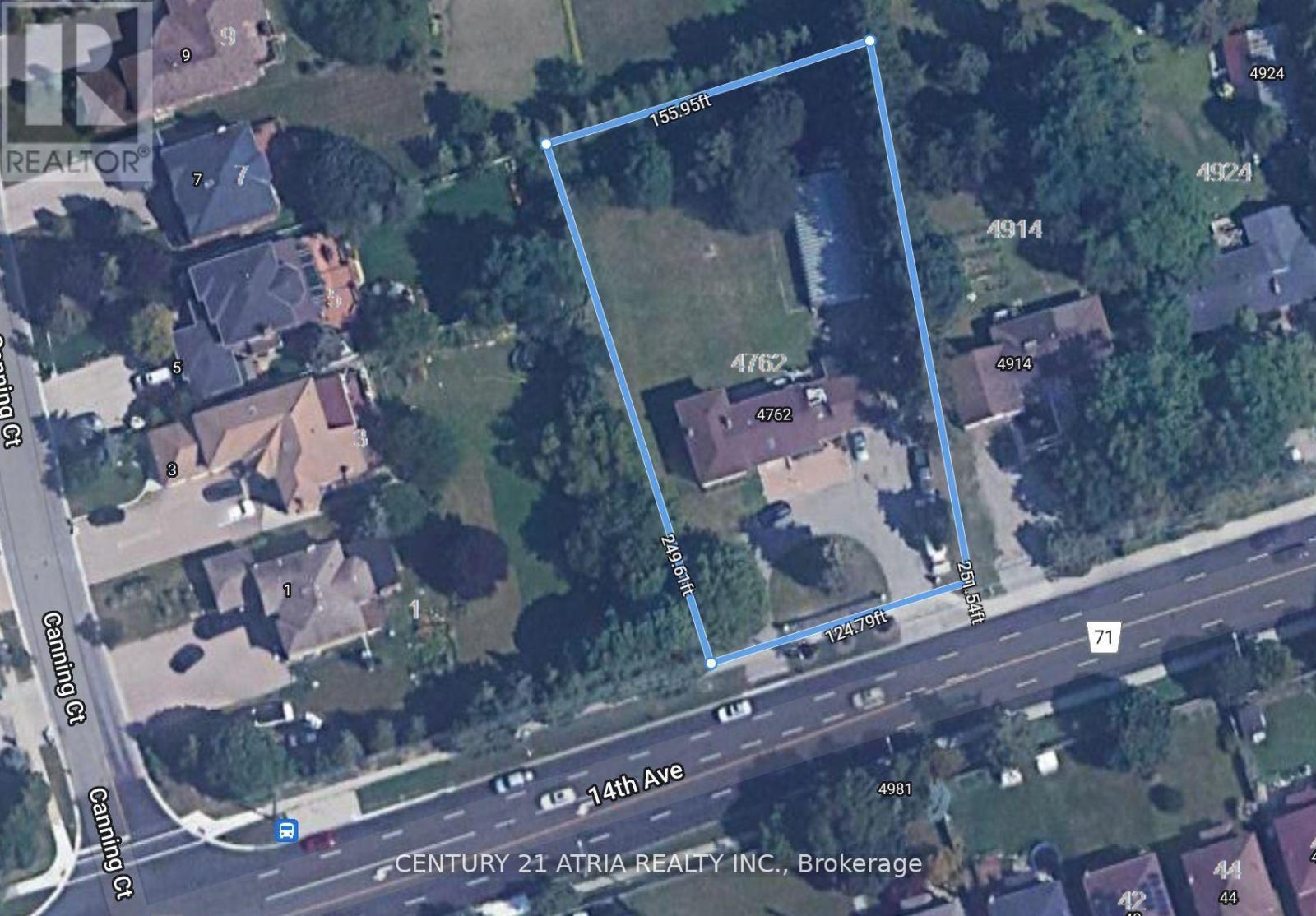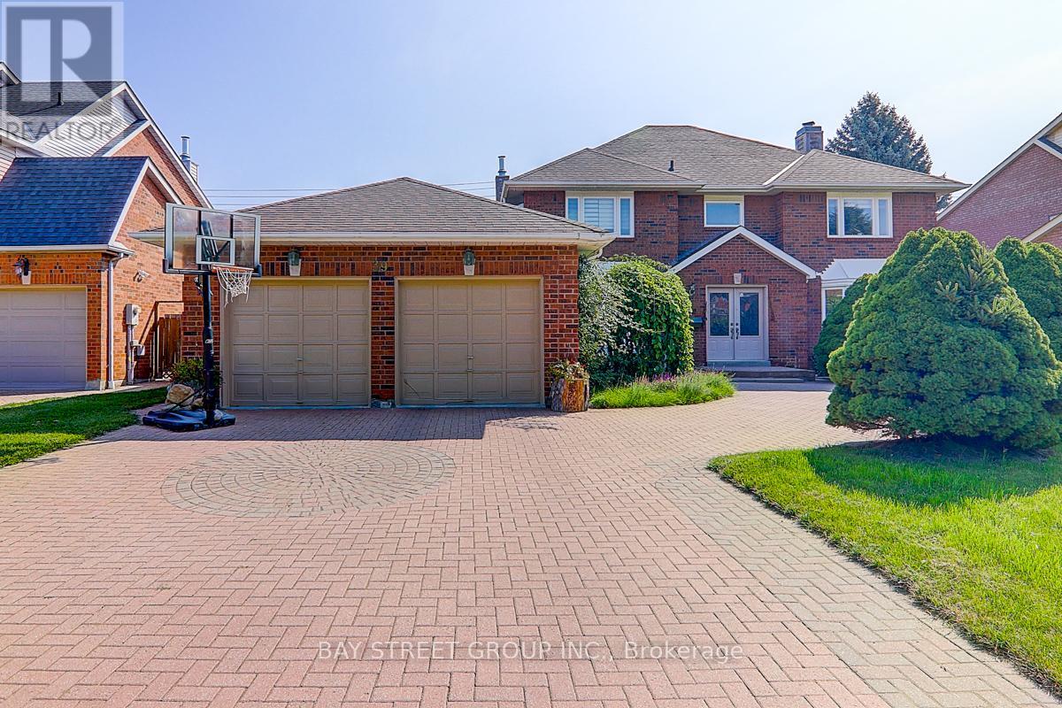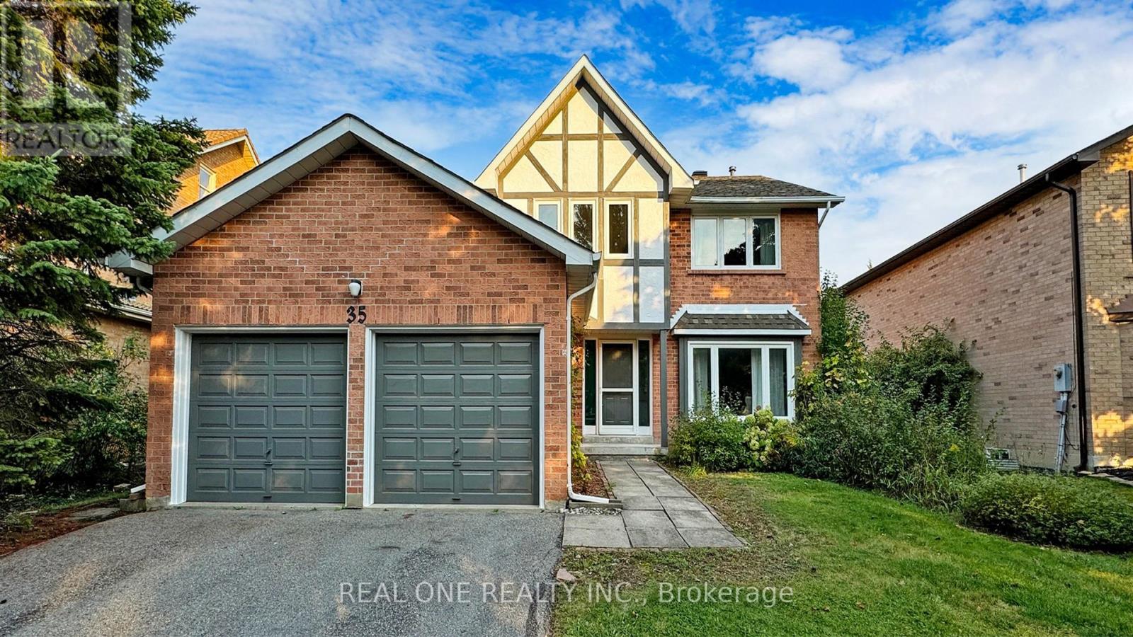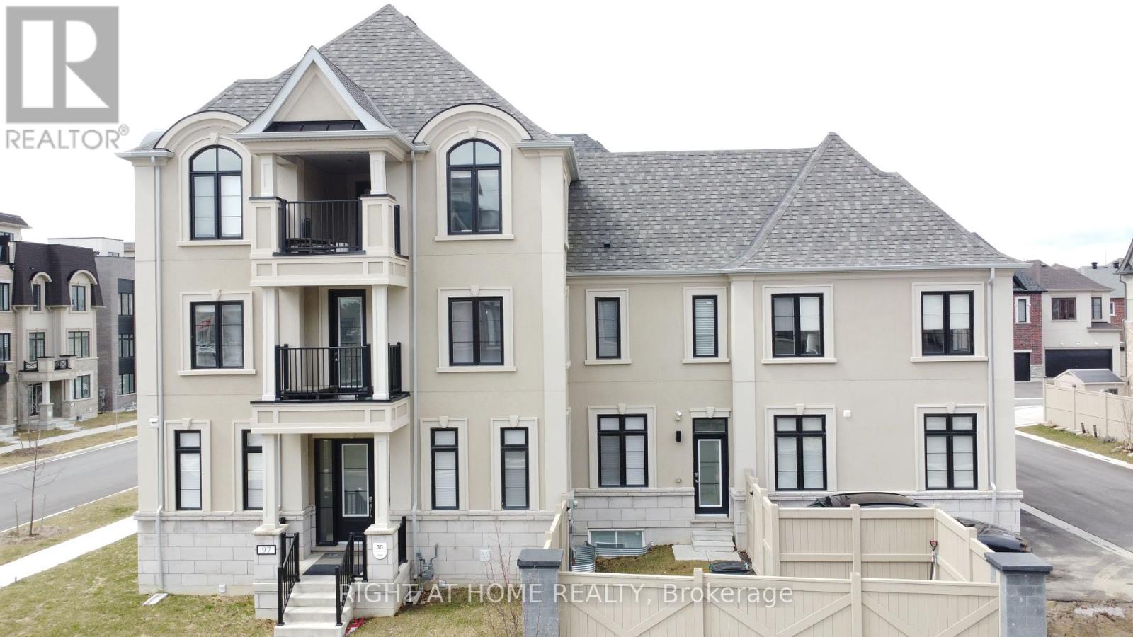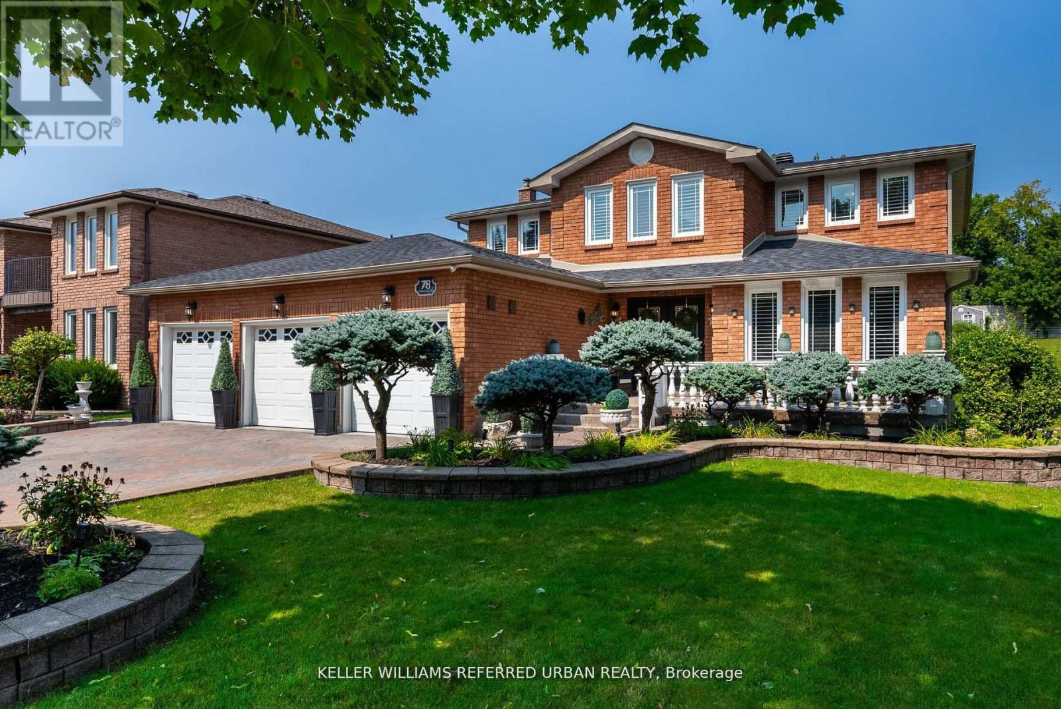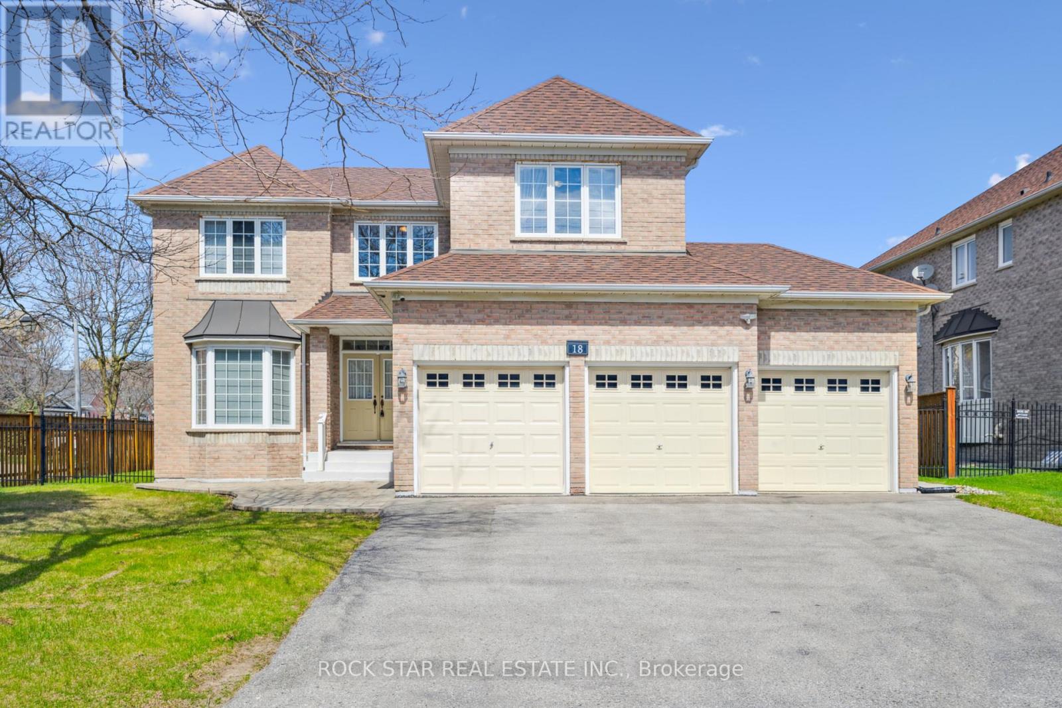Free account required
Unlock the full potential of your property search with a free account! Here's what you'll gain immediate access to:
- Exclusive Access to Every Listing
- Personalized Search Experience
- Favorite Properties at Your Fingertips
- Stay Ahead with Email Alerts





$2,380,000
94 SUTCLIFFE CRESCENT
Markham, Ontario, Ontario, L6C1X3
MLS® Number: N12203856
Property description
Luxurious 2-Car Garage Detached located in the Prestigious Cachet Community! This Stunning Executive Home boasts approx. 3,200 SF (main & 2nd floor only) + Professionally Finished Basement (1,600 SF) = 4,800 Living Space! Premium Lot (Approx. 62' x 126'), This Spectacular Single features Resort-Inspired Wooden Deck In Your Front Lawn, Double Door Entrance, 9 Foot Ceiling, Hardwood Floor, Decorative Columns On Main Floor, Open Gourmet Kitchen with Granite Countertops, Undermount Sinks, Stainless Steel Kitchen Appliances Connecting To A Bright Breakfast Area With Walk-Out to the landscaped backyard, Exquisite Family room with Gas Fireplace & the sun-filled windows, Spacious Main Floor Library With An Over-sized Windows, Hardwood Staircase with Runner, 4 Spacious Bedrooms Upstairs, 2 Principal Rooms with 2 Ensuite, Jack & Jill Bath Between 3rd and 4th Bedrooms, Finished Basement with Open Rec. Room, Home Theatre, 5th bedroom/guest Suite with 4 piece Ensuite Bath, Fully Fenced Private backyard featuring stunning landscaping, Wooden Deck & Garden Shed, Newer Shingles (2018). Your Children Can Choose to Study in 2 Top-Ranked HS, St. Augustine Catholic School (Top 6 HS out 746 HS in Ontario) & Pierre Trudeau SS (Top 12 HS out 746 HS In Ontario), Walking distance To Parks & Trails, 3 Schools, Restaurants, Cafes, T& T Supermarket, Cachet Shopping Centre & Kings Square Shopping Centres, Minutes Drive To Hwy 404 & 407, Go Station, Costco, Home Depot, Canadian Tire, Shoppers, Tim Hortons, 5 Major Banks, Downtown Markham, Markville Mall, First Markham Place, Hillcrest Mall, & Main Street Unionville!
Building information
Type
*****
Appliances
*****
Basement Development
*****
Basement Type
*****
Construction Style Attachment
*****
Cooling Type
*****
Exterior Finish
*****
Fireplace Present
*****
Flooring Type
*****
Foundation Type
*****
Half Bath Total
*****
Heating Fuel
*****
Heating Type
*****
Size Interior
*****
Stories Total
*****
Utility Water
*****
Land information
Sewer
*****
Size Depth
*****
Size Frontage
*****
Size Irregular
*****
Size Total
*****
Rooms
Main level
Library
*****
Family room
*****
Eating area
*****
Kitchen
*****
Dining room
*****
Living room
*****
Basement
Media
*****
Recreational, Games room
*****
Bedroom 5
*****
Second level
Bedroom 3
*****
Bedroom 2
*****
Primary Bedroom
*****
Bedroom 4
*****
Courtesy of POWER 7 REALTY
Book a Showing for this property
Please note that filling out this form you'll be registered and your phone number without the +1 part will be used as a password.
