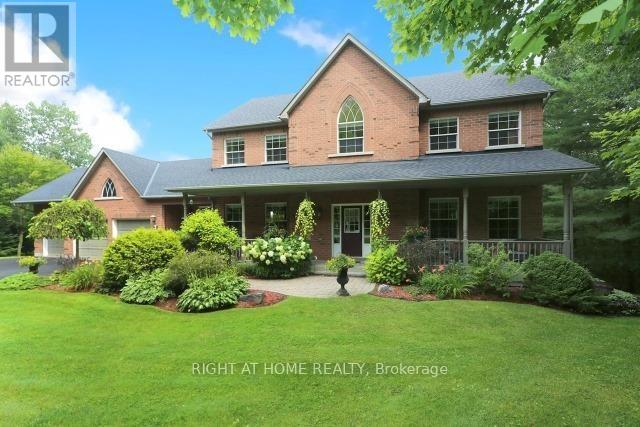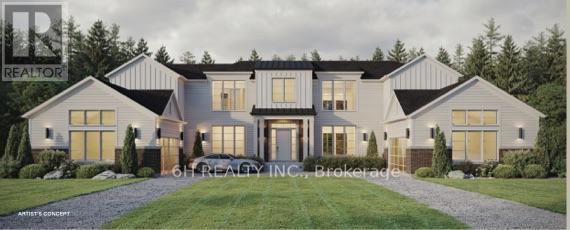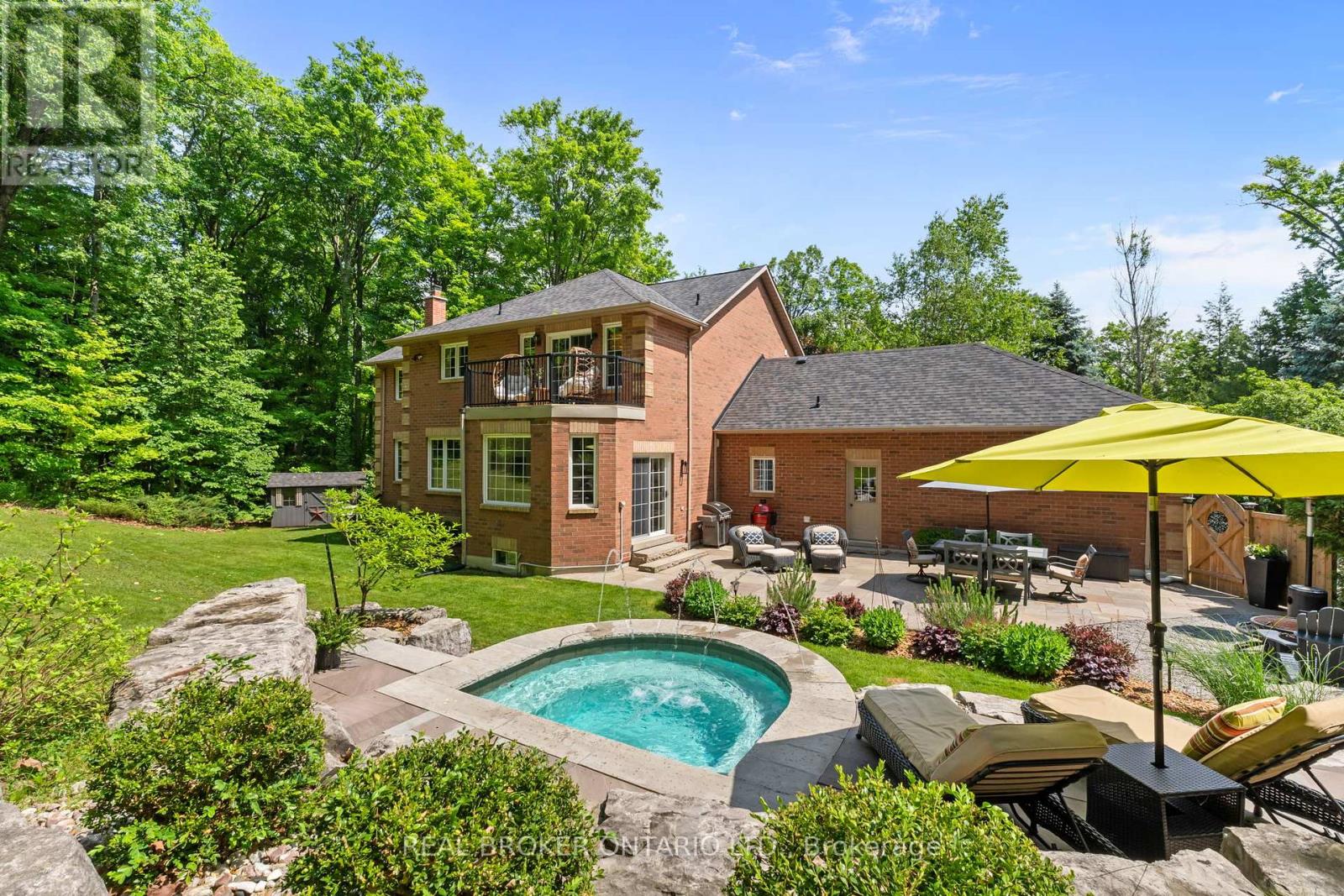Free account required
Unlock the full potential of your property search with a free account! Here's what you'll gain immediate access to:
- Exclusive Access to Every Listing
- Personalized Search Experience
- Favorite Properties at Your Fingertips
- Stay Ahead with Email Alerts





$2,699,900
2 OAKVIEW PLACE
Uxbridge, Ontario, Ontario, L9P0L1
MLS® Number: N12207922
Property description
Incredible setting in the highly sought after FOXFIRE ESTATES just south of Uxbridge. Welcome to your dream backyard, complete with saltwater pool, waterfall, hot tub and lower level leisure space. Walk out from two levels, seamlessly connecting the indoors into the backyard retreat, enhancing the flow of this exceptional home. Classically designed estate home blends timeless elegance with resort-style amenities. 4 bedroom, 4 bathroom (with 2 ensuites), 2 gas fireplaces, a formal dining room, separate living and family rooms, and also a separate office. Eat-in kitchen with pantry, breakfast bar, stainless steel appliances, and main floor laundry. There are 2 convenient front entrances, with the main entrance opening into a large foyer. A very spacious full walkout unfinished basement provides abundant natural light. The tranquil country porch spans the entire front of the house. A generous back deck with a charming gazebo overlooks the pool, and is perfect for entertaining, with gas BBQ hook-ups on both levels. Don't forget the private forested area for outdoor adventures. This home features extensive landscaping with several perennial gardens, beautifully maintained to be an entertainers paradise, and private sanctuary, all in one!
Building information
Type
*****
Age
*****
Appliances
*****
Basement Features
*****
Basement Type
*****
Construction Status
*****
Construction Style Attachment
*****
Cooling Type
*****
Exterior Finish
*****
Fireplace Present
*****
FireplaceTotal
*****
Fire Protection
*****
Flooring Type
*****
Foundation Type
*****
Half Bath Total
*****
Heating Fuel
*****
Heating Type
*****
Size Interior
*****
Stories Total
*****
Utility Water
*****
Land information
Acreage
*****
Fence Type
*****
Landscape Features
*****
Sewer
*****
Size Frontage
*****
Size Irregular
*****
Size Total
*****
Rooms
Main level
Foyer
*****
Foyer
*****
Kitchen
*****
Office
*****
Family room
*****
Dining room
*****
Living room
*****
Second level
Bedroom 2
*****
Primary Bedroom
*****
Bedroom 4
*****
Bedroom 3
*****
Main level
Foyer
*****
Foyer
*****
Kitchen
*****
Office
*****
Family room
*****
Dining room
*****
Living room
*****
Second level
Bedroom 2
*****
Primary Bedroom
*****
Bedroom 4
*****
Bedroom 3
*****
Courtesy of RIGHT AT HOME REALTY
Book a Showing for this property
Please note that filling out this form you'll be registered and your phone number without the +1 part will be used as a password.





