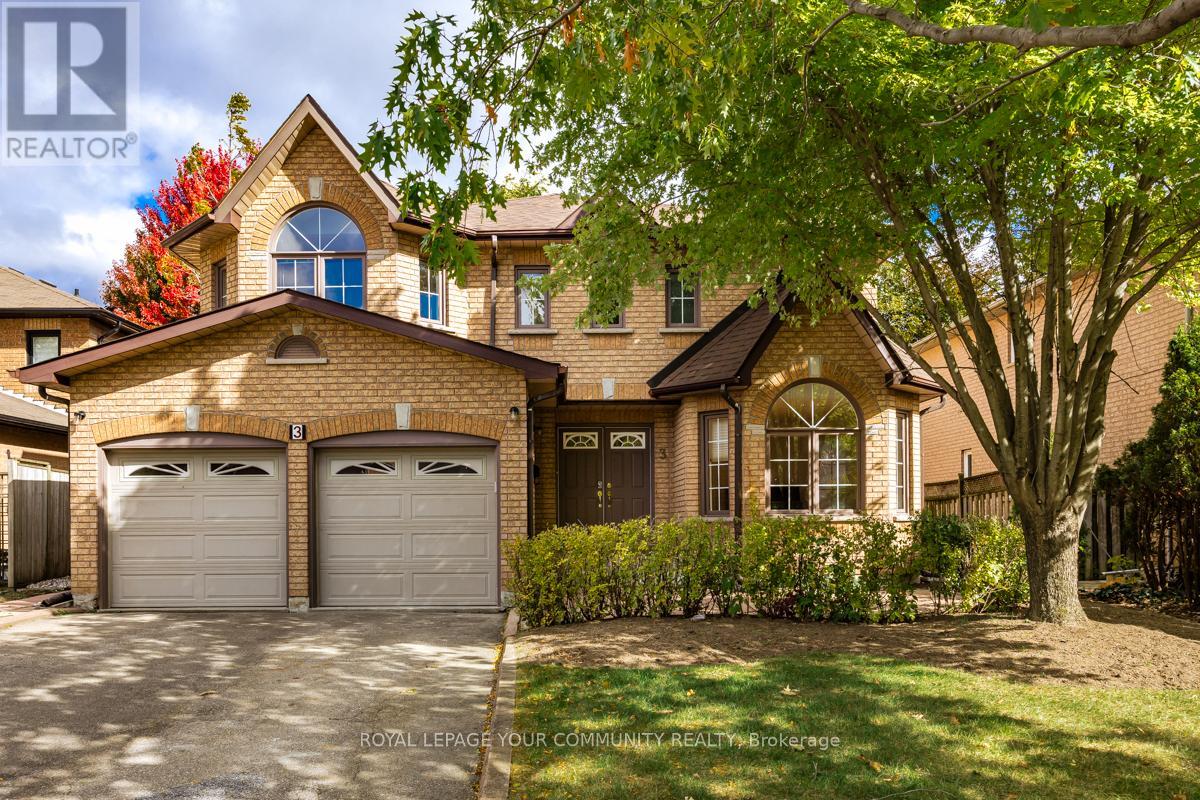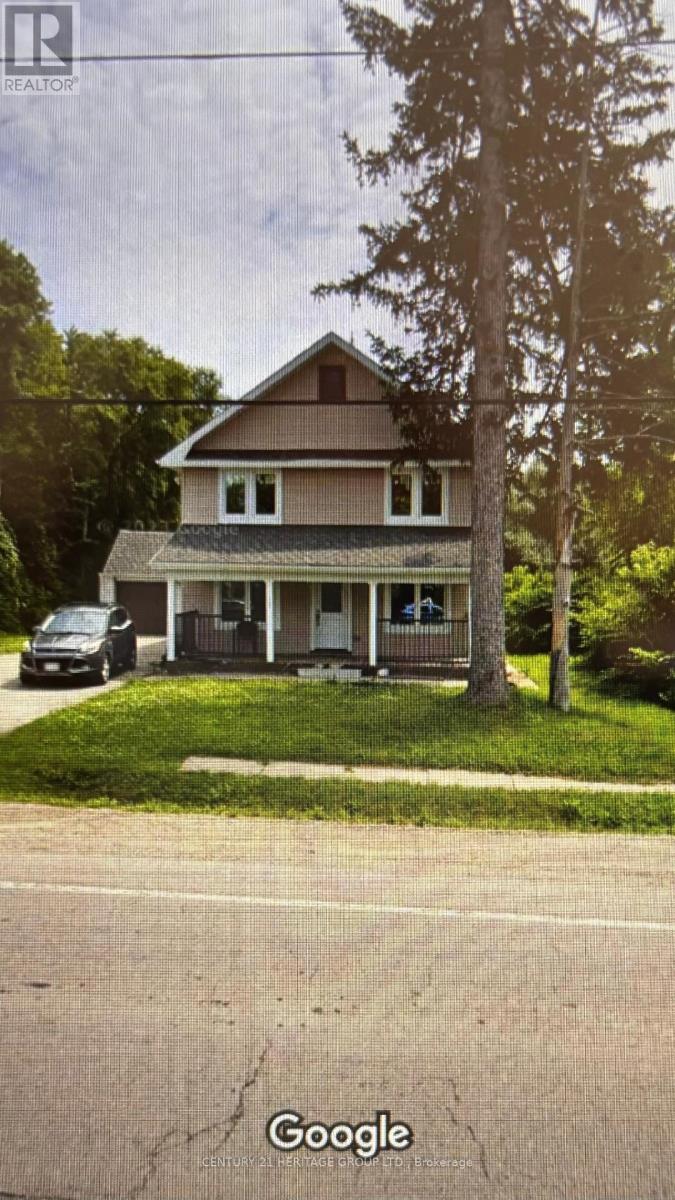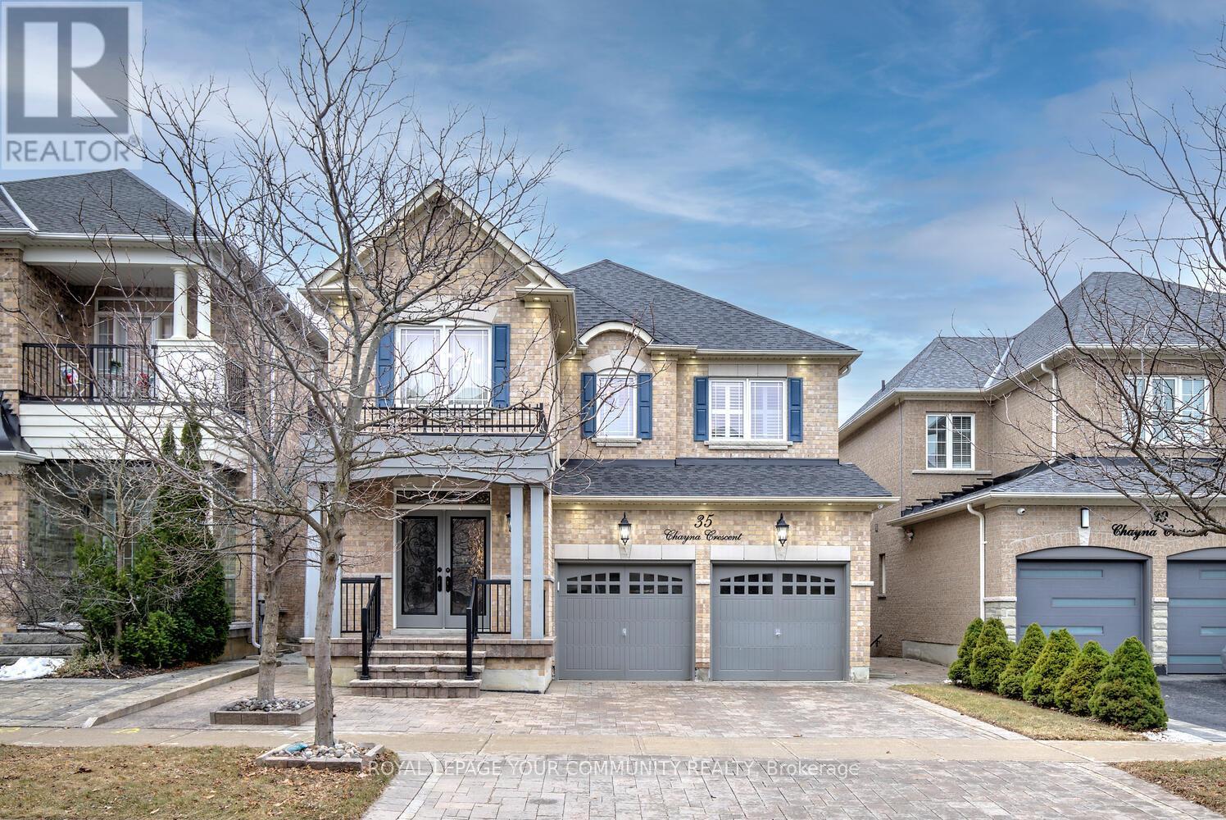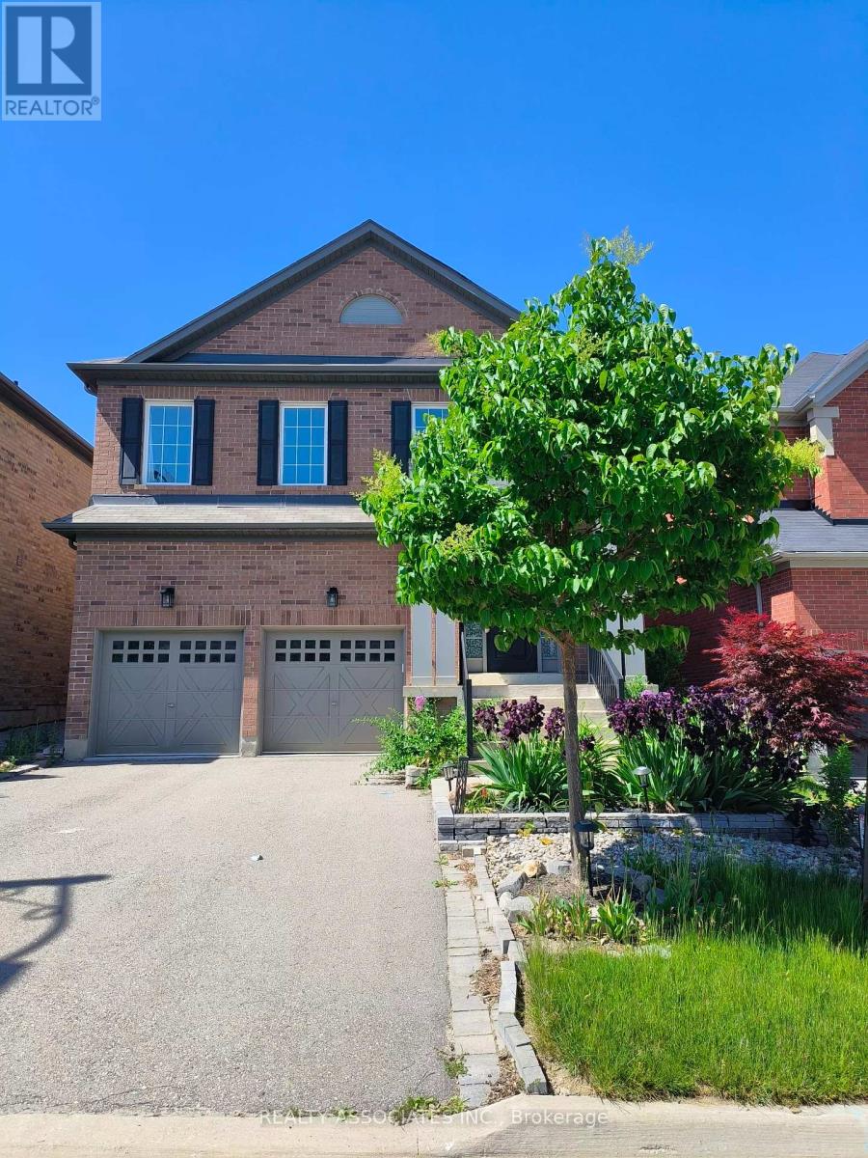Free account required
Unlock the full potential of your property search with a free account! Here's what you'll gain immediate access to:
- Exclusive Access to Every Listing
- Personalized Search Experience
- Favorite Properties at Your Fingertips
- Stay Ahead with Email Alerts
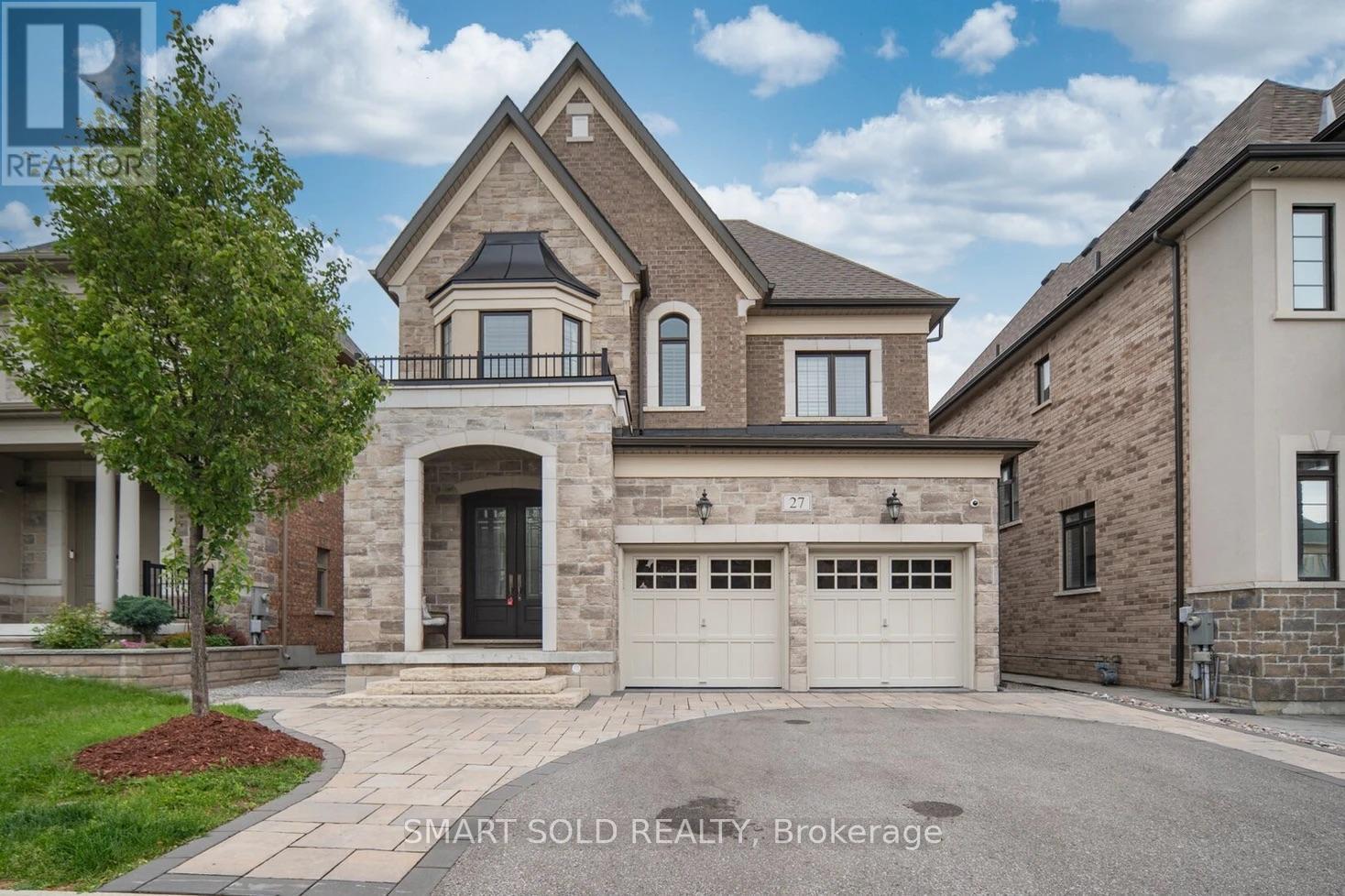
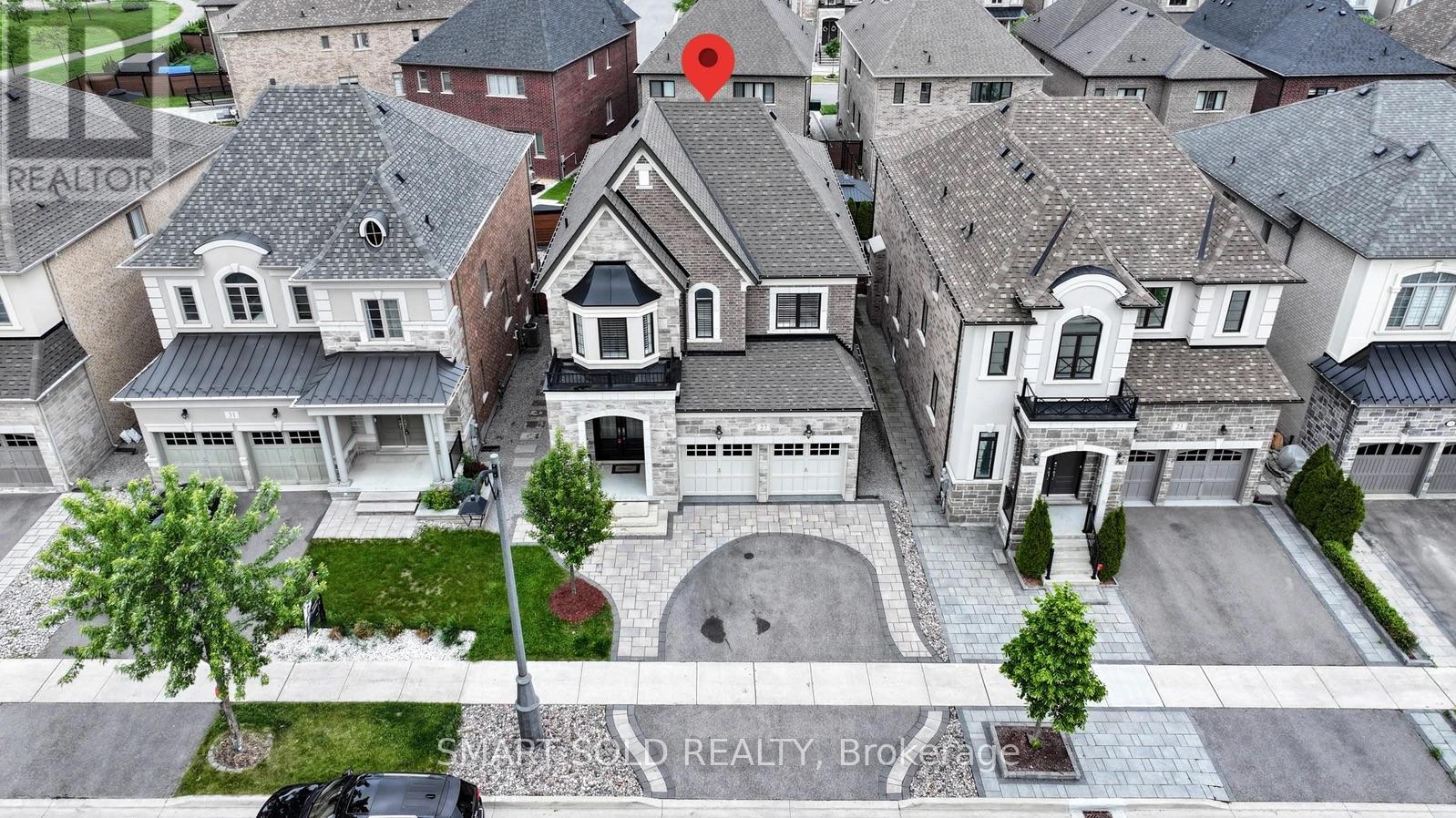


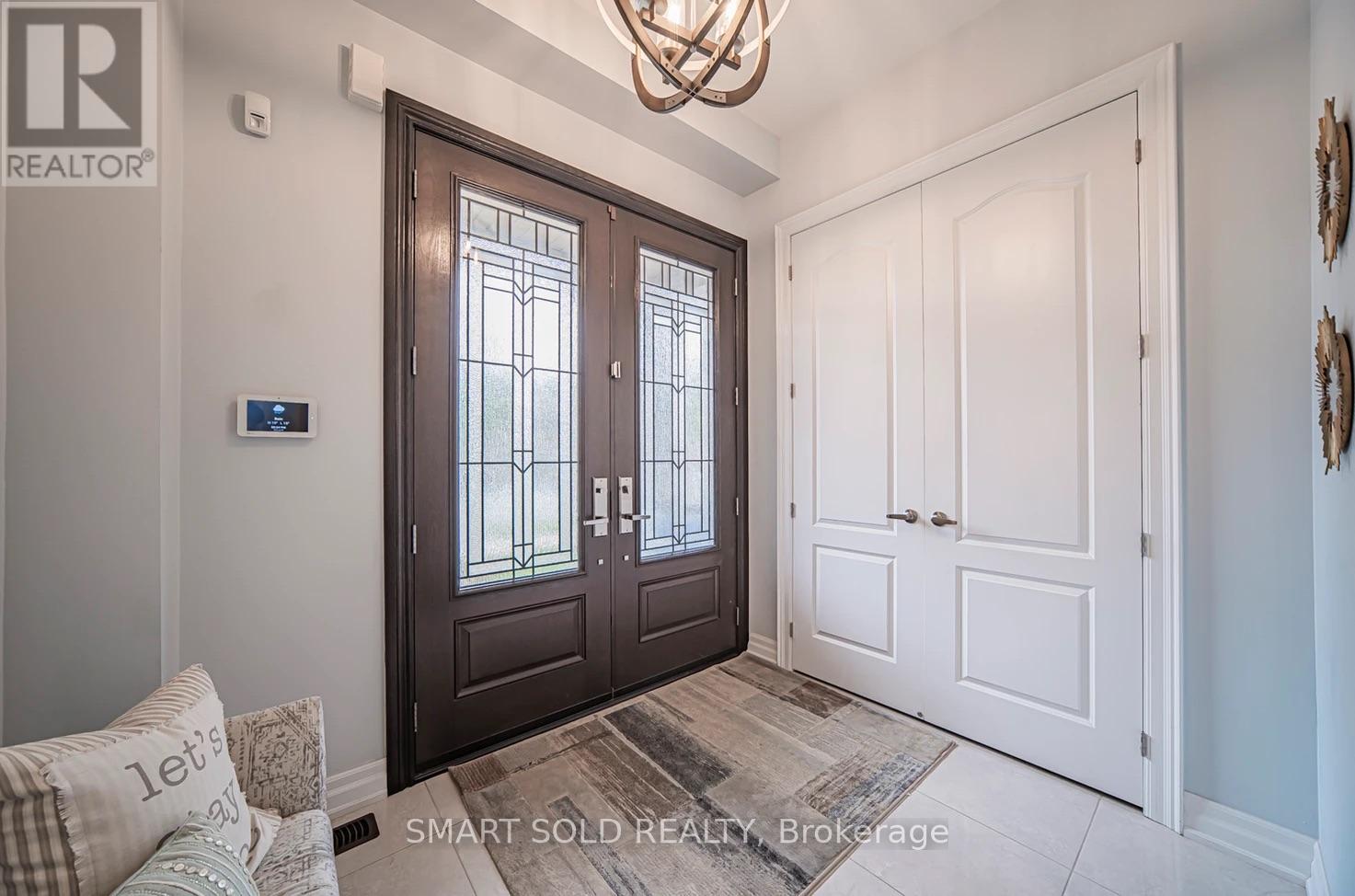
$2,188,000
27 ALEX BLACK STREET
Vaughan, Ontario, Ontario, L6A5A2
MLS® Number: N12208597
Property description
Lifetime Opportunity To Own A Fully Upgraded (Over $250K) Detached Home In The Heart Of Prestigious Patterson Community, Offering Over 4,000 Sq. Ft. Of Luxurious Living Space With Exceptional Craftsmanship. $$$ LOTS Of Upgrades: 10-ft Smooth Ceilings, Rich Hardwood Flooring, Designer Lighting, Custom Shutters, Custom Front Door, Custom Front Hall Closet Organizer, Durable Vinyl Fencing, Custom Interlock Stonework Accommodating Total 6 Parkings. The Gourmet Kitchen Is A Chefs Dream, Boasting Custom Cabinetry, Professional Built-In Appliances, Quartz Countertops, Modern Backsplash, Under-Cabinet Lighting, And A Large Island Overlooking A Sun-Filled Backyard Complete With Interlock, Multi-Zone Irrigation System, And Vibrant Red Mulch Landscaping. The Adjacent Family Room With Gas Fireplace And Coffered Ceilings, Along With The Formal Dining Room Provide The Perfect Setting For Both Daily Living And Entertaining. A Main Floor Den Offers Flexibility As A Home Office Or Guest Suite. Upstairs, The Primary Suite Offers Custom Built-In Closet Organizers And A Spa-Like 5-Piece Ensuite Featuring Upgraded Finishes, A Stylish Stone-Accented Wall, And A Pre-Installed Water Line With A Toto Bidet Toilet For Added Comfort And Convenience. A Second Bedroom Features A Walk-In Closet And Its Own Ensuite Bath Access, While Two Additional Spacious Bedrooms Share Another 4-Piece Bathroom.The Walk-Up Basement Is Professionally Finished With 8.5-Ft Ceilings, A Modern Open-Concept Bar With Mini Fridge, A Full Bathroom, And A Dedicated Storage Room. Additional Upgrades Include A Finished Garage With Wall-Mounted Storage And Mezzanine Loft, A 360 Hardwired Smart Security System, Nest Thermostat, And Lifebreath HRV Air Exchange System. Steps To Top-Rated Schools (St. Theresa Of Lisieux CHS & Alexander Mackenzie HS), Parks, Eagles Nest Golf Club, Shopping Plazas, Restaurants, Banks, Dental Offices, And Childcare. Minutes To Hwy 400/407, GO Station, Mackenzie Health, And All Major Amenities.
Building information
Type
*****
Appliances
*****
Basement Features
*****
Basement Type
*****
Construction Style Attachment
*****
Cooling Type
*****
Exterior Finish
*****
Fireplace Present
*****
Flooring Type
*****
Foundation Type
*****
Half Bath Total
*****
Heating Fuel
*****
Heating Type
*****
Size Interior
*****
Stories Total
*****
Utility Water
*****
Land information
Amenities
*****
Sewer
*****
Size Depth
*****
Size Frontage
*****
Size Irregular
*****
Size Total
*****
Rooms
Main level
Den
*****
Dining room
*****
Family room
*****
Eating area
*****
Kitchen
*****
Second level
Bedroom 4
*****
Bedroom 3
*****
Bedroom 2
*****
Primary Bedroom
*****
Main level
Den
*****
Dining room
*****
Family room
*****
Eating area
*****
Kitchen
*****
Second level
Bedroom 4
*****
Bedroom 3
*****
Bedroom 2
*****
Primary Bedroom
*****
Main level
Den
*****
Dining room
*****
Family room
*****
Eating area
*****
Kitchen
*****
Second level
Bedroom 4
*****
Bedroom 3
*****
Bedroom 2
*****
Primary Bedroom
*****
Courtesy of SMART SOLD REALTY
Book a Showing for this property
Please note that filling out this form you'll be registered and your phone number without the +1 part will be used as a password.
