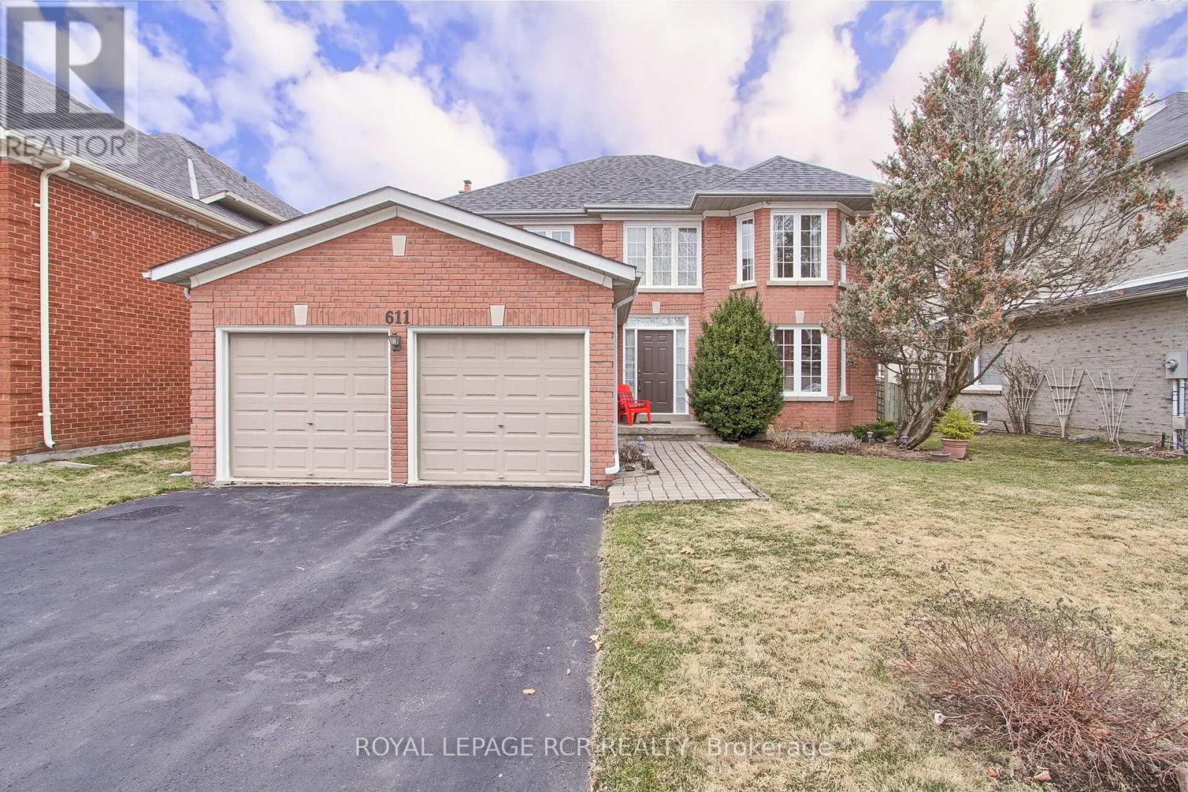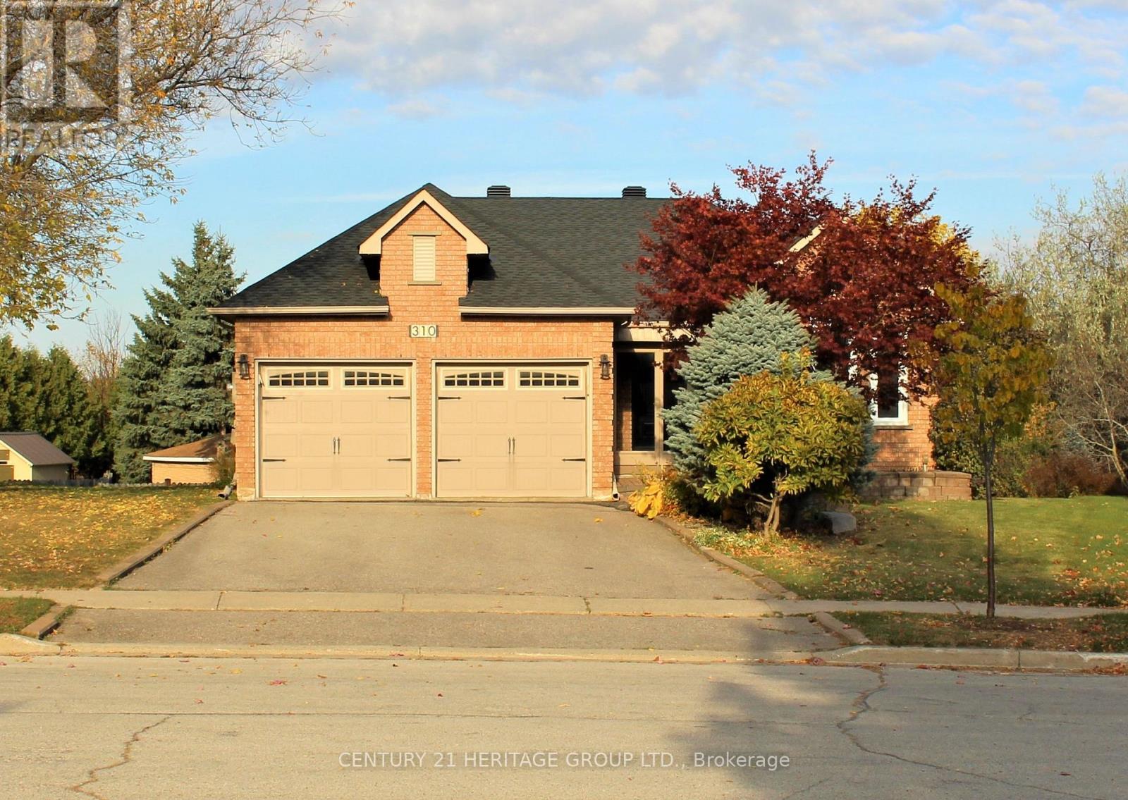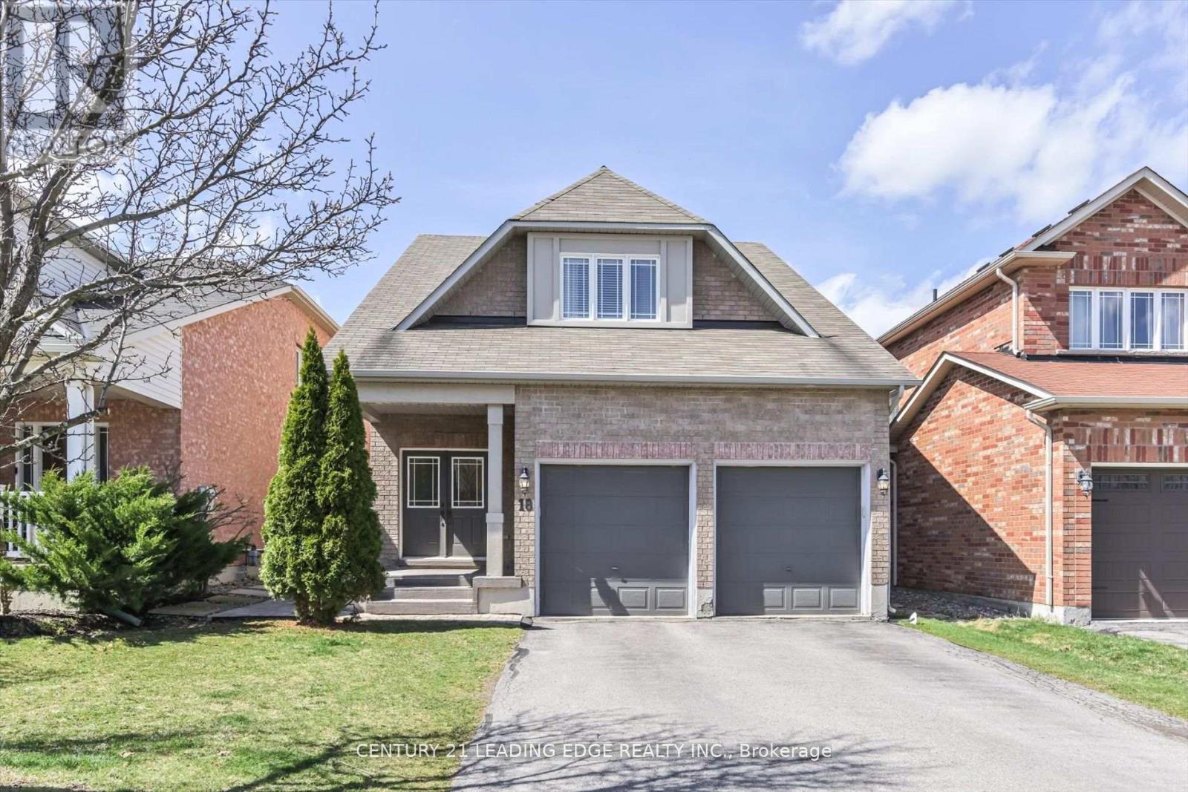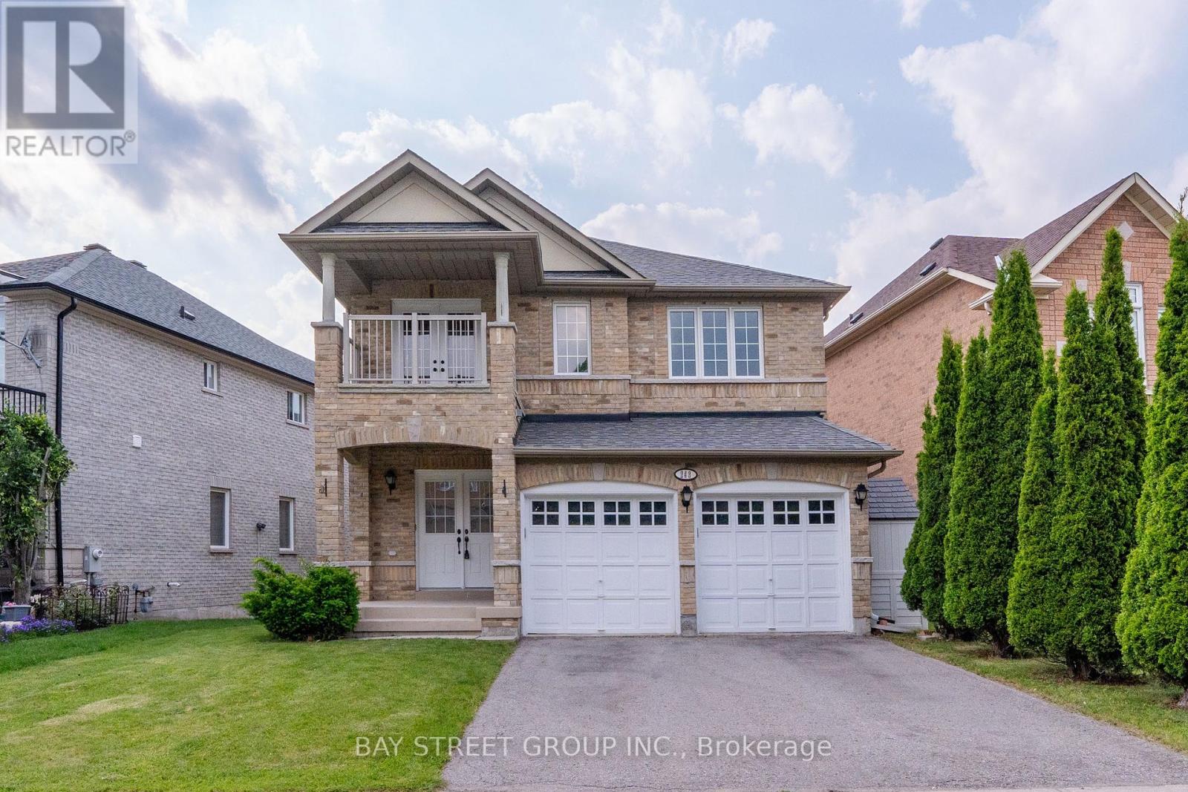Free account required
Unlock the full potential of your property search with a free account! Here's what you'll gain immediate access to:
- Exclusive Access to Every Listing
- Personalized Search Experience
- Favorite Properties at Your Fingertips
- Stay Ahead with Email Alerts





$1,568,800
1178 MCTAVISH DRIVE
Newmarket, Ontario, Ontario, L3X0A8
MLS® Number: N12211500
Property description
Spacious, sun-filled detached home featuring 4 bedrooms plus a den, thoughtfully designed for modern living. Open-concept kitchen with large island overlooks the family room, ideal for gatherings and everyday life. Main floor offers 9-foot ceilings and hardwood flooring throughout. Upper level includes 4 generously sized bedrooms with large windows and ample closet space. Primary bedroom features a 4-piece ensuite and walk-in closet. Second-floor media room offers flexible use and can be converted into a 5th bedroom. Convenient main-floor laundry/mudroom with direct access to the garage. Walkout basement filled with natural light provides direct access to the backyard. Perfect for an in-law suite, home office, gym, or potential rental unit. Well-maintained and move-in ready. Endless possibilities in a desirable location.
Building information
Type
*****
Age
*****
Appliances
*****
Basement Development
*****
Basement Features
*****
Basement Type
*****
Construction Style Attachment
*****
Cooling Type
*****
Exterior Finish
*****
Fireplace Present
*****
Flooring Type
*****
Foundation Type
*****
Half Bath Total
*****
Heating Fuel
*****
Heating Type
*****
Size Interior
*****
Stories Total
*****
Utility Water
*****
Land information
Amenities
*****
Sewer
*****
Size Depth
*****
Size Frontage
*****
Size Irregular
*****
Size Total
*****
Rooms
Ground level
Office
*****
Family room
*****
Eating area
*****
Kitchen
*****
Dining room
*****
Living room
*****
Second level
Bedroom 3
*****
Bedroom 2
*****
Primary Bedroom
*****
Media
*****
Bedroom 4
*****
Courtesy of HOMELIFE NEW WORLD REALTY INC.
Book a Showing for this property
Please note that filling out this form you'll be registered and your phone number without the +1 part will be used as a password.









