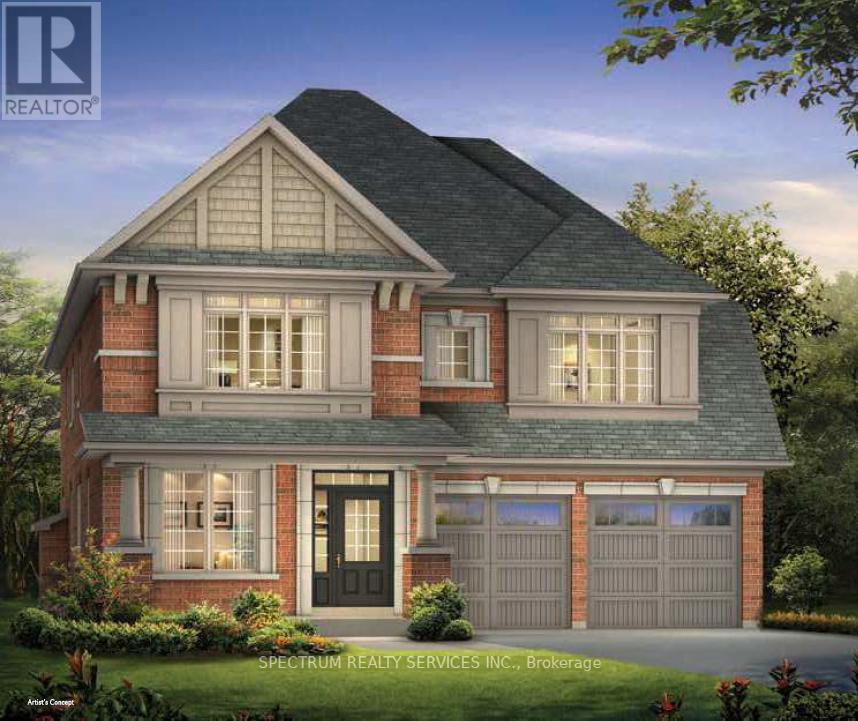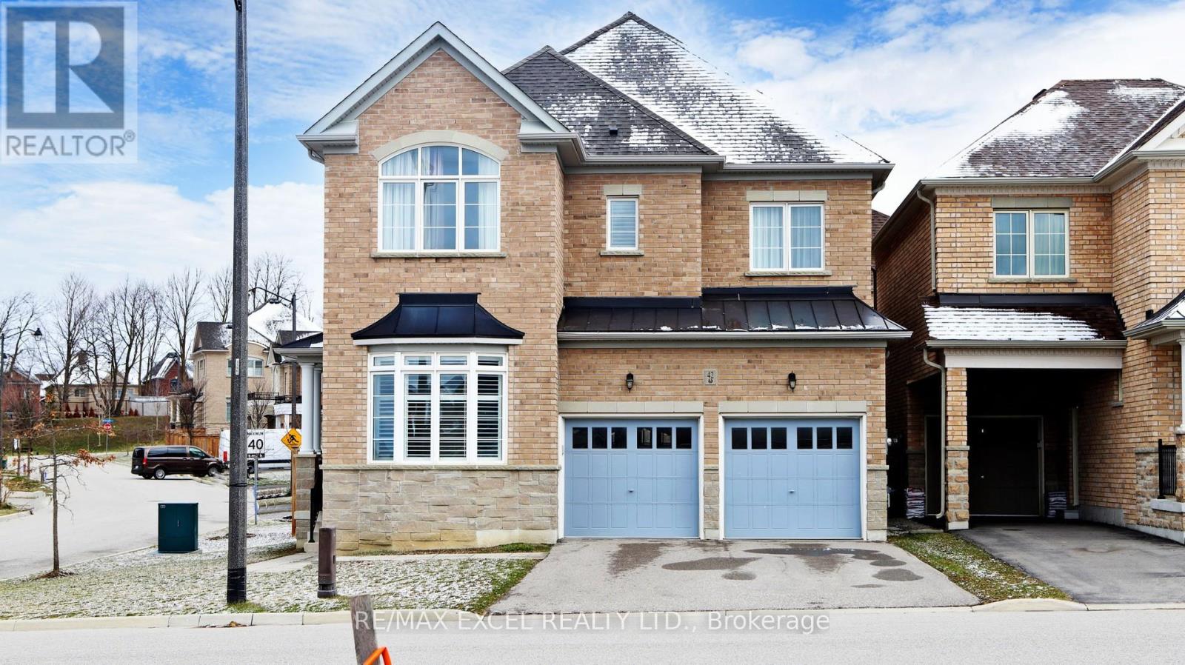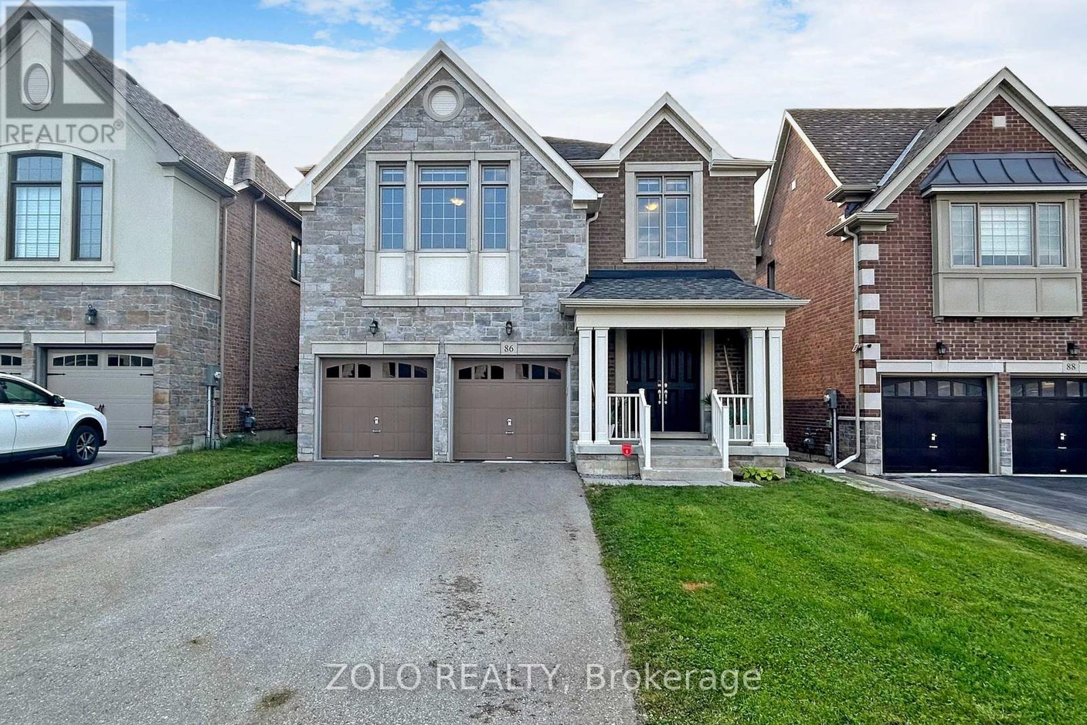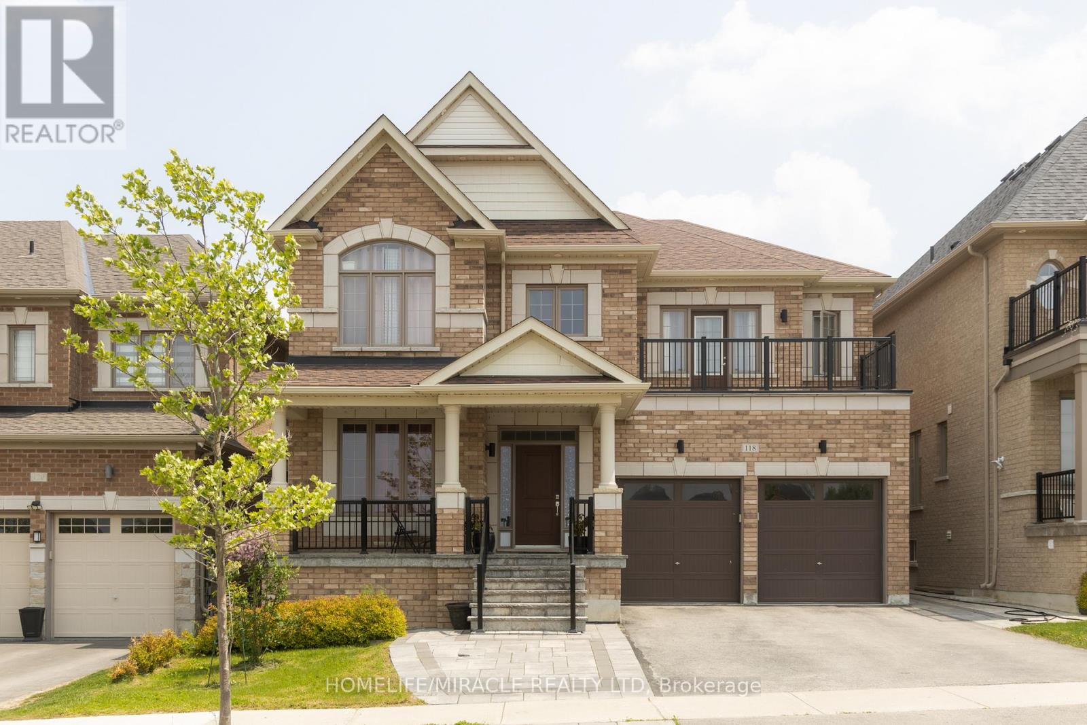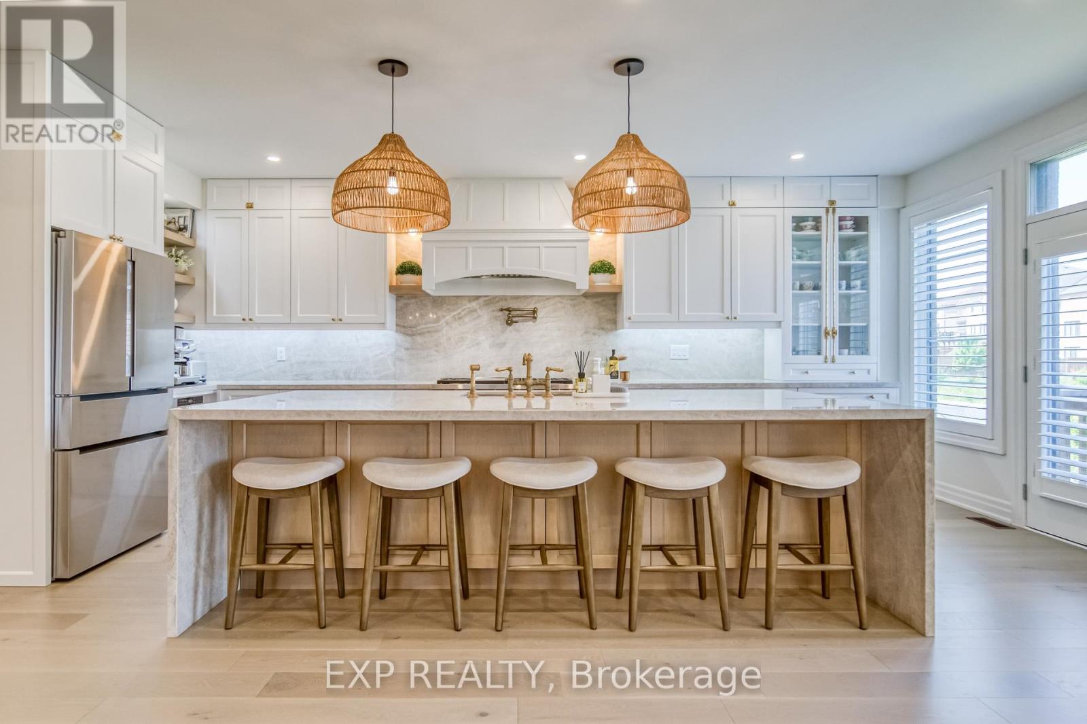Free account required
Unlock the full potential of your property search with a free account! Here's what you'll gain immediate access to:
- Exclusive Access to Every Listing
- Personalized Search Experience
- Favorite Properties at Your Fingertips
- Stay Ahead with Email Alerts

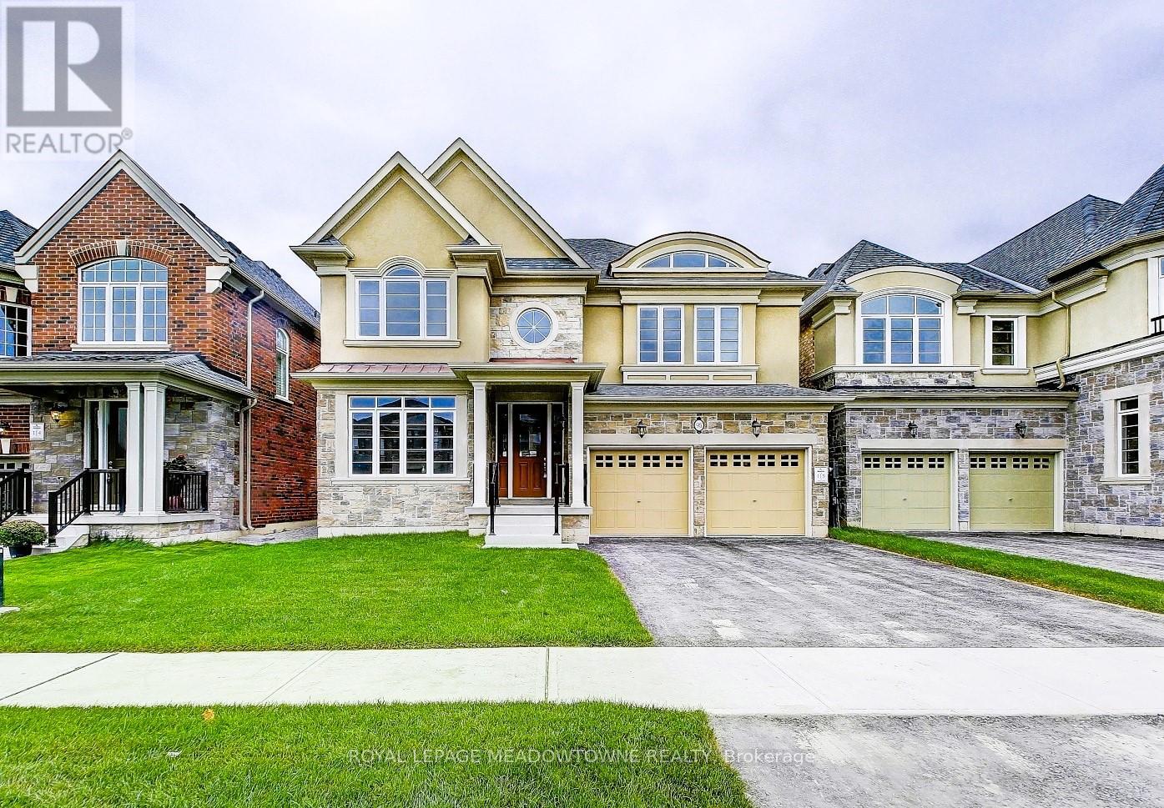
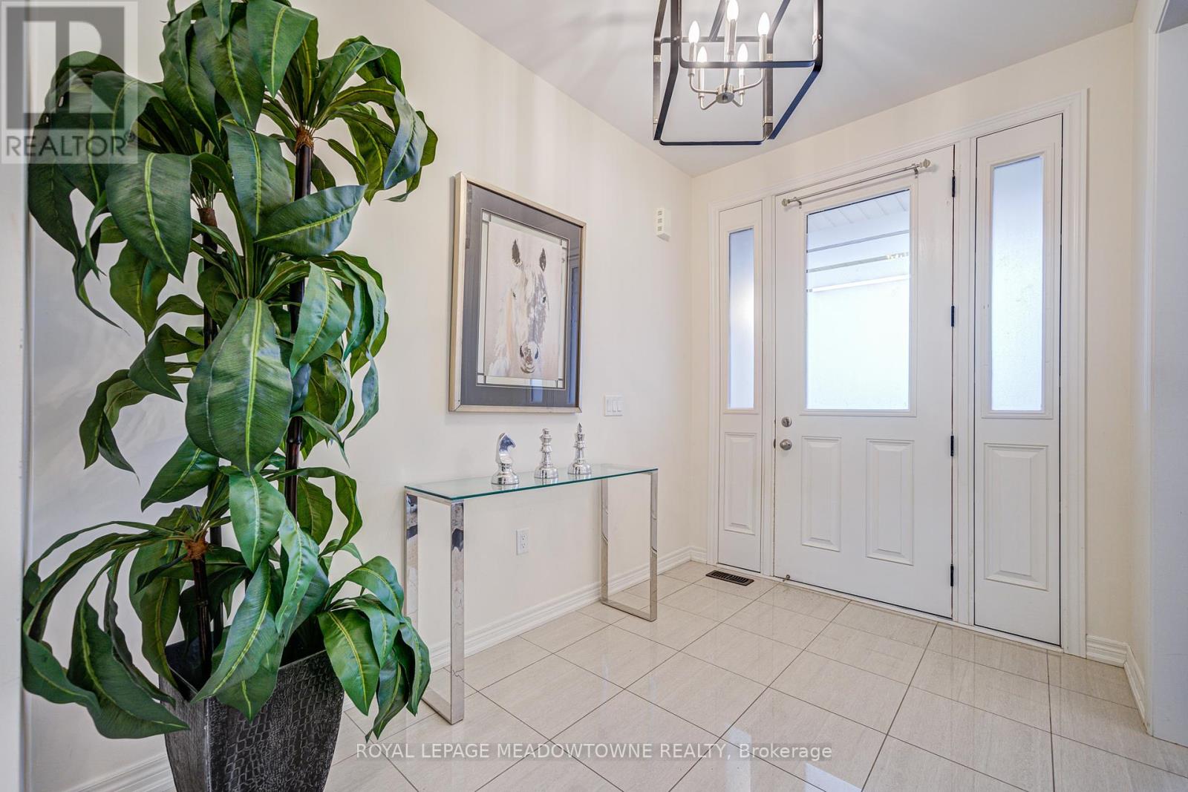
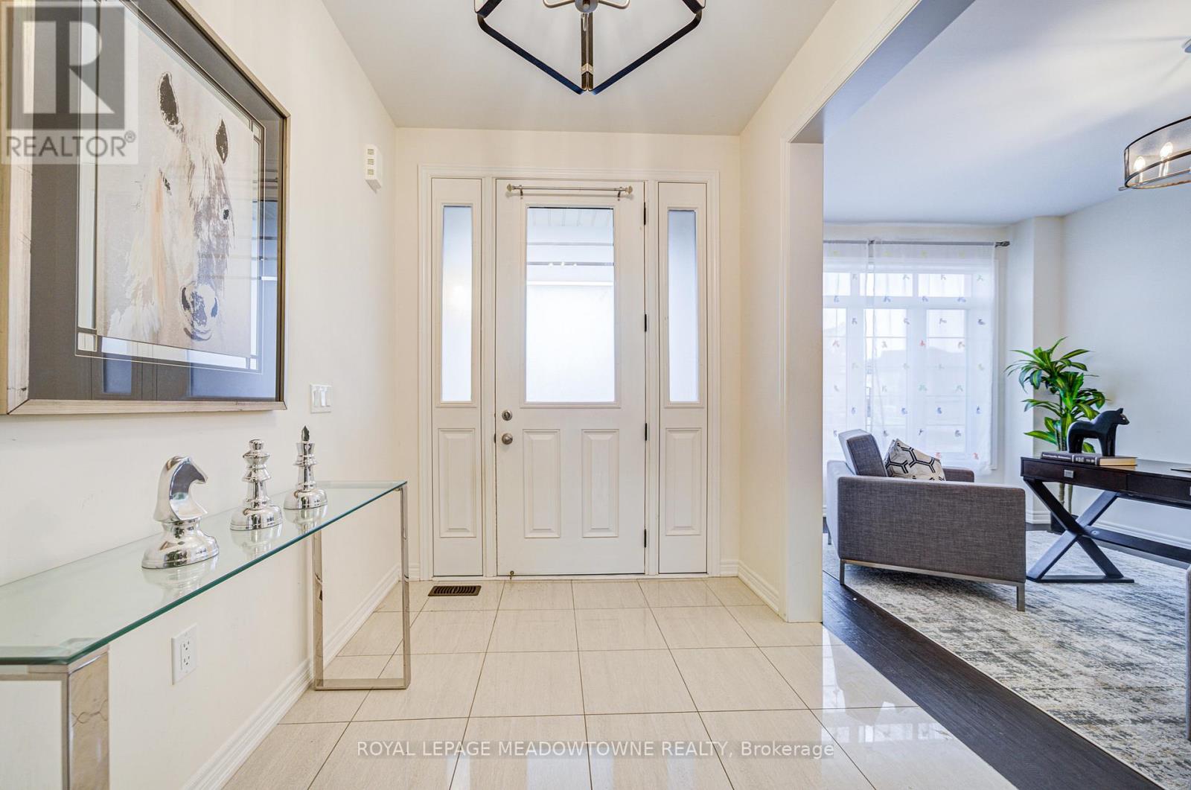
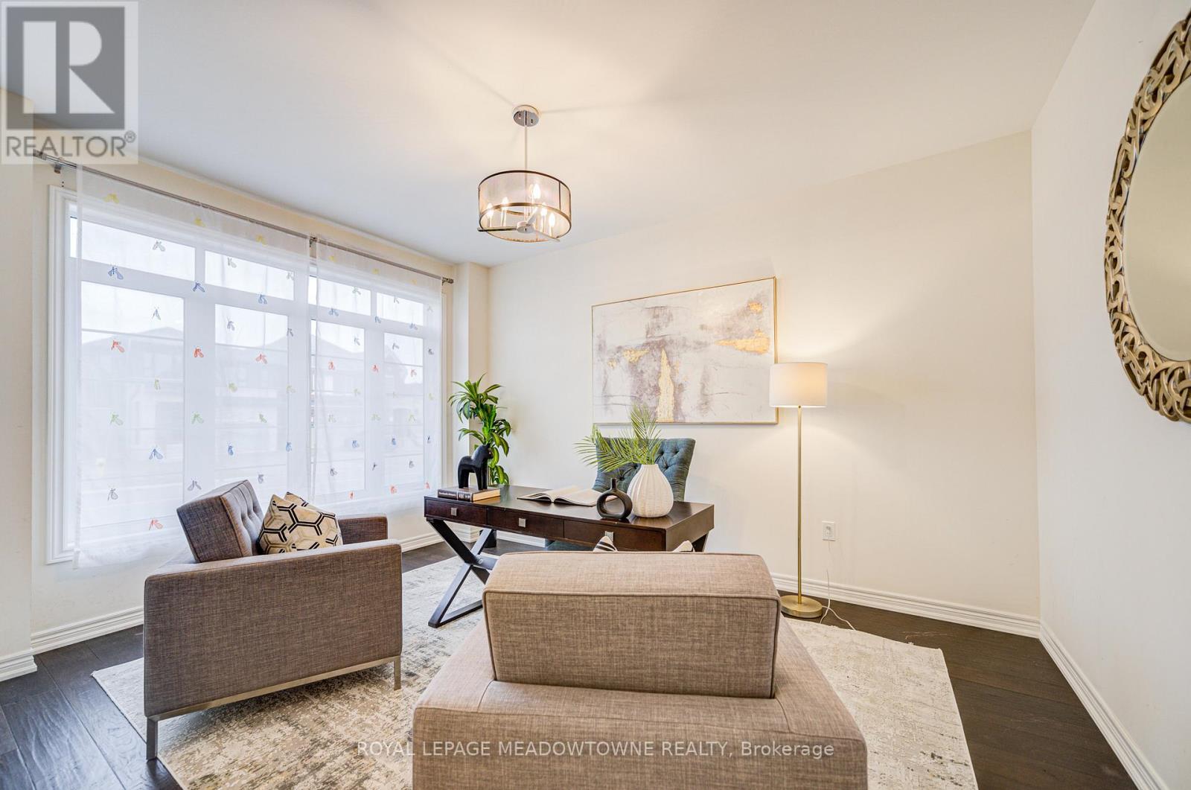
$1,698,000
95 BECKETT AVENUE
East Gwillimbury, Ontario, Ontario, L9N0S6
MLS® Number: N12215096
Property description
Luxurious Home Sitting On A Premium 45' Lot, Combining Privacy With Over 3,500 Sqft of Spacious Living. Open-Concept Design Interior Radiates Modern Elegance And Thoughtful Details. Main Floor Offers An Executive Office For Your Work-From-Home Comfort, A Generous Living Room For Relaxation And Family Time By The Fireplace, Gorgeous Dinning Room With Designer Lighting, Complete With An Entertainment Kitchen With Oversized Center Island, Custom Lighting Throughout, And Hand-Scraped Oak Floors That Flow Seamlessly Through The Space And Onto the Upper Level. Upstairs, The Master Suite Is A True Oasis With A Spa-Inspired Ensuite, His-And-Hers Walk-In Closets, Ample Natural Lighting And Unmatched Privacy. The Second Floor Also Offers Generously Sized Bedrooms with Private Baths and Spacious Closets, Complete With Laundry Room And Abundant Storage, Making It An Ideal Fit For Family Living. Book Your Private Viewing And Experience The Perfect Blend Of Style, Comfort And Functionality In One Exceptional Package!
Building information
Type
*****
Appliances
*****
Basement Development
*****
Basement Type
*****
Construction Style Attachment
*****
Cooling Type
*****
Exterior Finish
*****
Fireplace Present
*****
Flooring Type
*****
Foundation Type
*****
Half Bath Total
*****
Heating Fuel
*****
Heating Type
*****
Size Interior
*****
Stories Total
*****
Utility Water
*****
Land information
Sewer
*****
Size Depth
*****
Size Frontage
*****
Size Irregular
*****
Size Total
*****
Rooms
Main level
Office
*****
Dining room
*****
Living room
*****
Eating area
*****
Kitchen
*****
Second level
Bedroom 4
*****
Bedroom 3
*****
Bedroom 2
*****
Primary Bedroom
*****
Main level
Office
*****
Dining room
*****
Living room
*****
Eating area
*****
Kitchen
*****
Second level
Bedroom 4
*****
Bedroom 3
*****
Bedroom 2
*****
Primary Bedroom
*****
Courtesy of ROYAL LEPAGE MEADOWTOWNE REALTY
Book a Showing for this property
Please note that filling out this form you'll be registered and your phone number without the +1 part will be used as a password.

