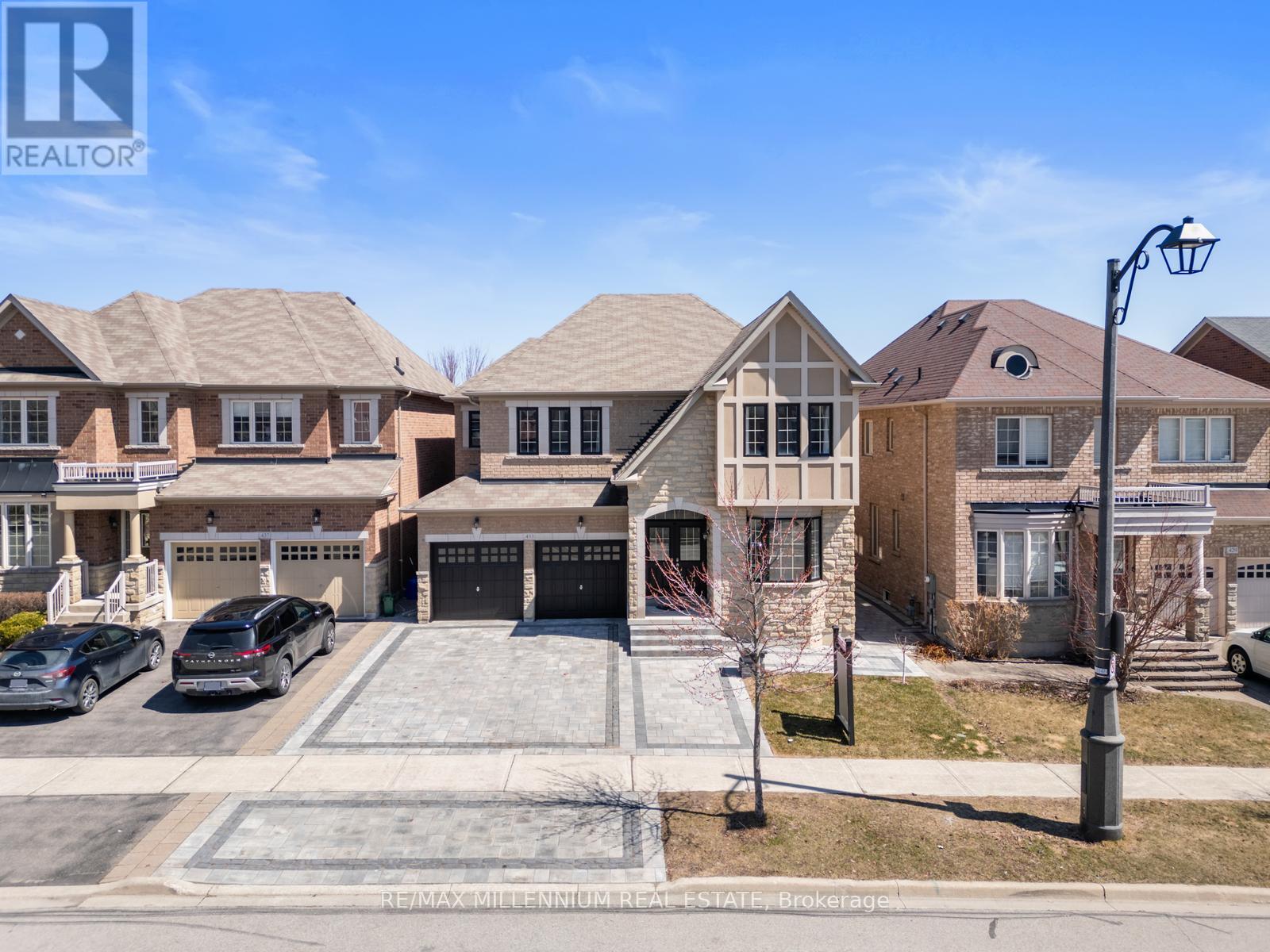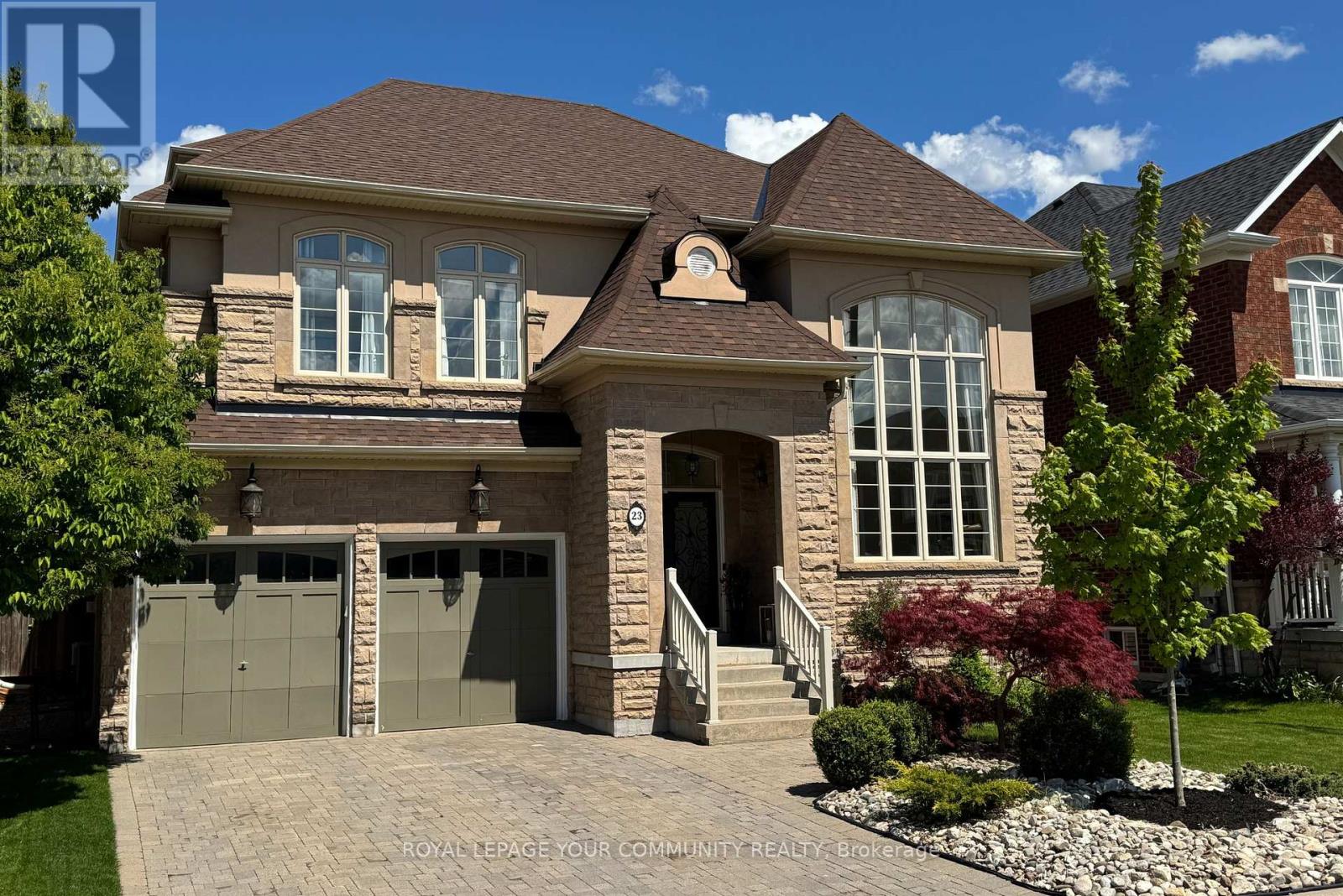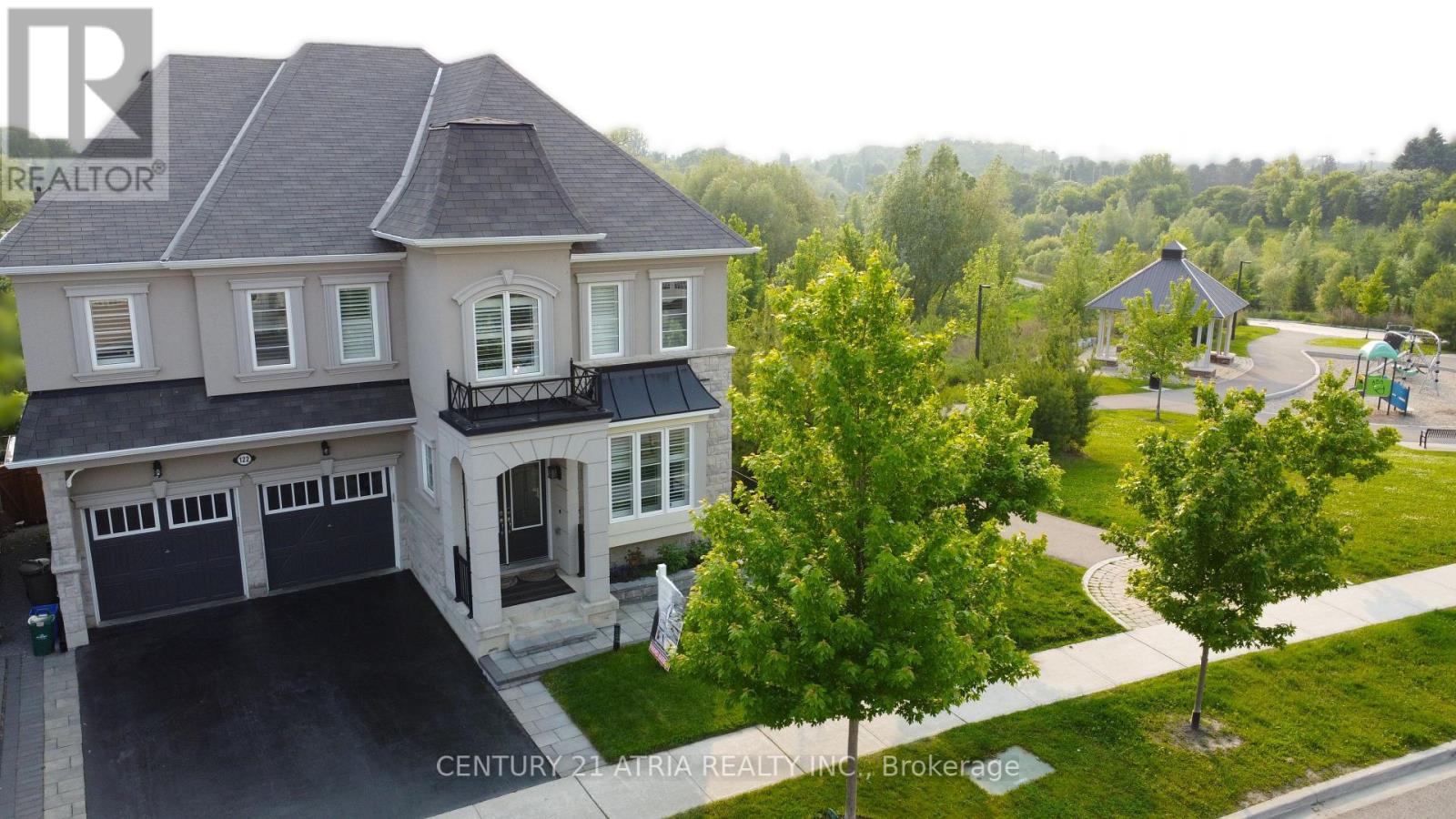Free account required
Unlock the full potential of your property search with a free account! Here's what you'll gain immediate access to:
- Exclusive Access to Every Listing
- Personalized Search Experience
- Favorite Properties at Your Fingertips
- Stay Ahead with Email Alerts





$2,250,000
413 COVENTRY HILL TRAIL
Newmarket, Ontario, Ontario, L3X2G9
MLS® Number: N12216457
Property description
Exceptional home in one of the area's most prestigious neighbourhoods, set on a private ravine lot over half an acre. Thoughtfully renovated with timeless elegance, featuring hardwood floors throughout, 10-foot coffered ceilings, and expansive windows that fill the space with natural light. The chefs kitchen offers custom cabinetry and premium stainless steel appliances, seamlessly connecting to formal and casual living areas. A fully finished basement includes a private 2-bedroom in-law suite with separate entrance and laundry. Additional features include central air, central vacuum, irrigation system, modern mechanicals, and top-tier appliances. A rare opportunity offering luxury, privacy, and versatility.
Building information
Type
*****
Age
*****
Appliances
*****
Basement Development
*****
Basement Features
*****
Basement Type
*****
Construction Status
*****
Construction Style Attachment
*****
Cooling Type
*****
Exterior Finish
*****
Fireplace Present
*****
Flooring Type
*****
Foundation Type
*****
Half Bath Total
*****
Heating Fuel
*****
Heating Type
*****
Size Interior
*****
Stories Total
*****
Utility Water
*****
Land information
Fence Type
*****
Sewer
*****
Size Depth
*****
Size Frontage
*****
Size Irregular
*****
Size Total
*****
Rooms
Main level
Primary Bedroom
*****
Office
*****
Kitchen
*****
Dining room
*****
Living room
*****
Basement
Family room
*****
Bedroom
*****
Bedroom 5
*****
Kitchen
*****
Second level
Bedroom 4
*****
Bedroom 3
*****
Bedroom 2
*****
Main level
Primary Bedroom
*****
Office
*****
Kitchen
*****
Dining room
*****
Living room
*****
Basement
Family room
*****
Bedroom
*****
Bedroom 5
*****
Kitchen
*****
Second level
Bedroom 4
*****
Bedroom 3
*****
Bedroom 2
*****
Main level
Primary Bedroom
*****
Office
*****
Kitchen
*****
Dining room
*****
Living room
*****
Basement
Family room
*****
Bedroom
*****
Bedroom 5
*****
Kitchen
*****
Second level
Bedroom 4
*****
Bedroom 3
*****
Bedroom 2
*****
Main level
Primary Bedroom
*****
Office
*****
Kitchen
*****
Dining room
*****
Living room
*****
Basement
Family room
*****
Bedroom
*****
Bedroom 5
*****
Kitchen
*****
Second level
Bedroom 4
*****
Bedroom 3
*****
Bedroom 2
*****
Main level
Primary Bedroom
*****
Office
*****
Courtesy of RE/MAX HALLMARK REALTY LTD.
Book a Showing for this property
Please note that filling out this form you'll be registered and your phone number without the +1 part will be used as a password.








