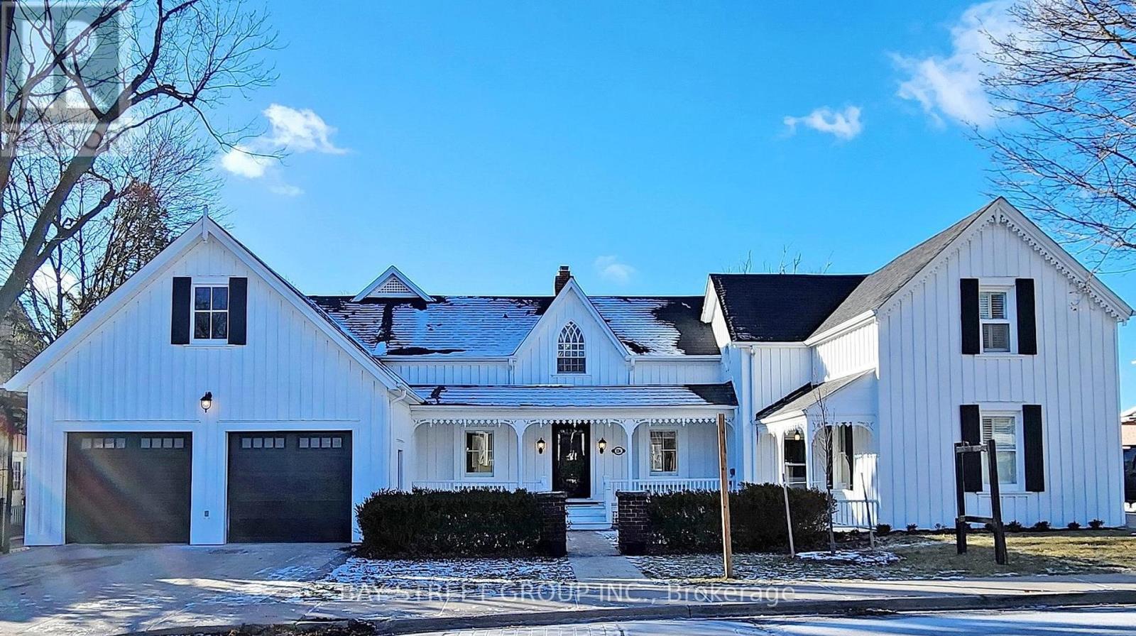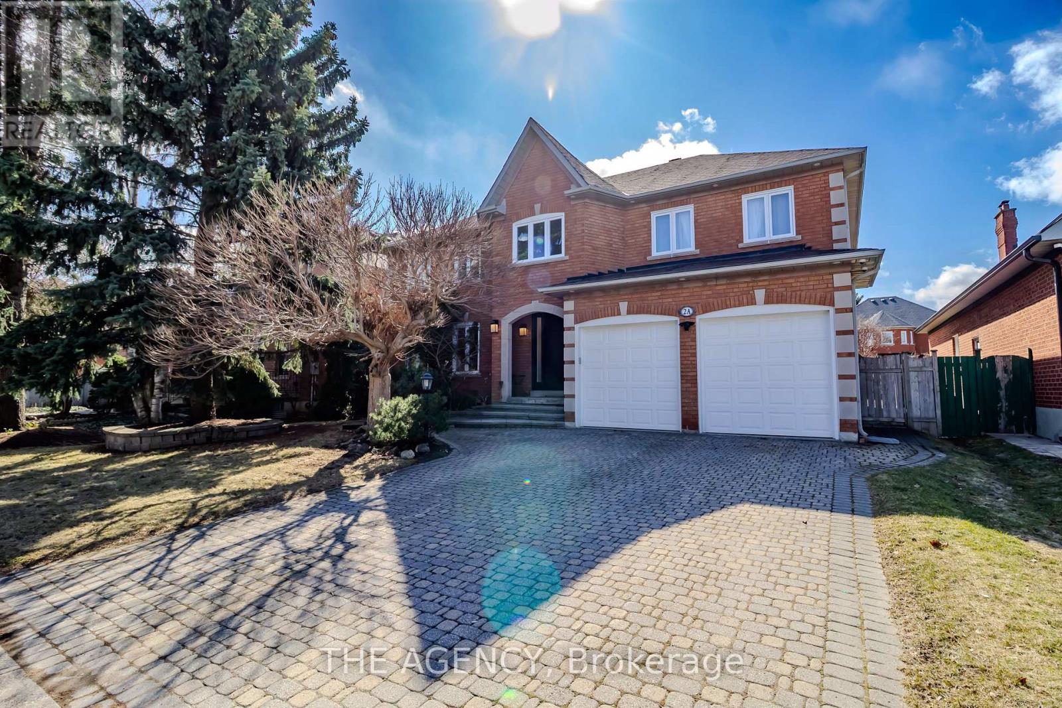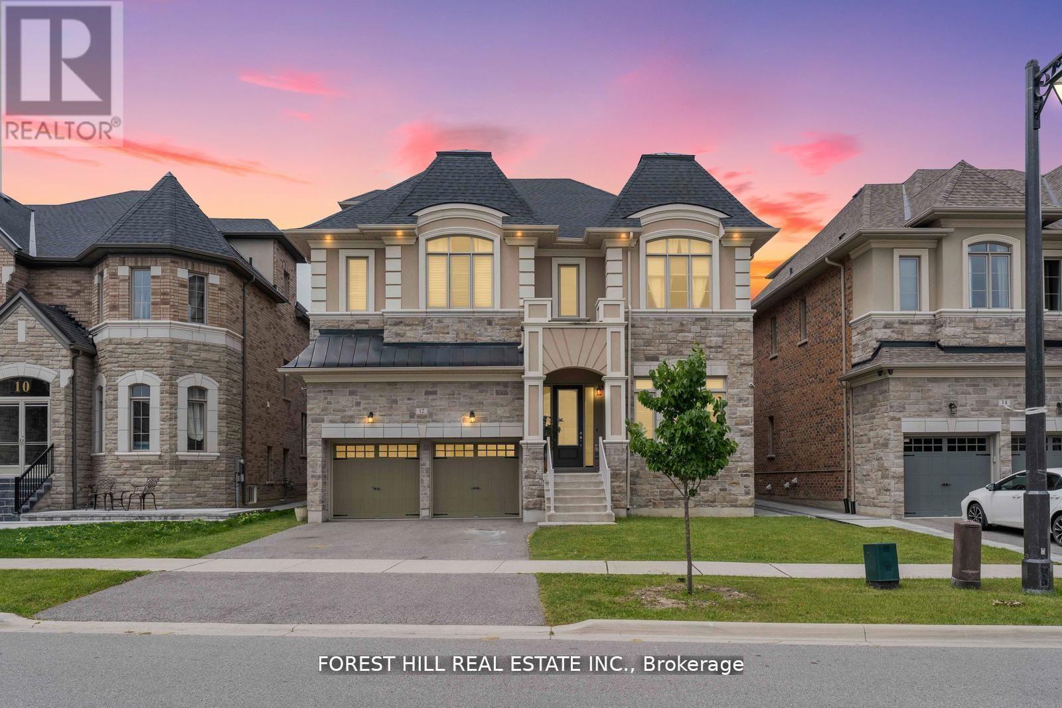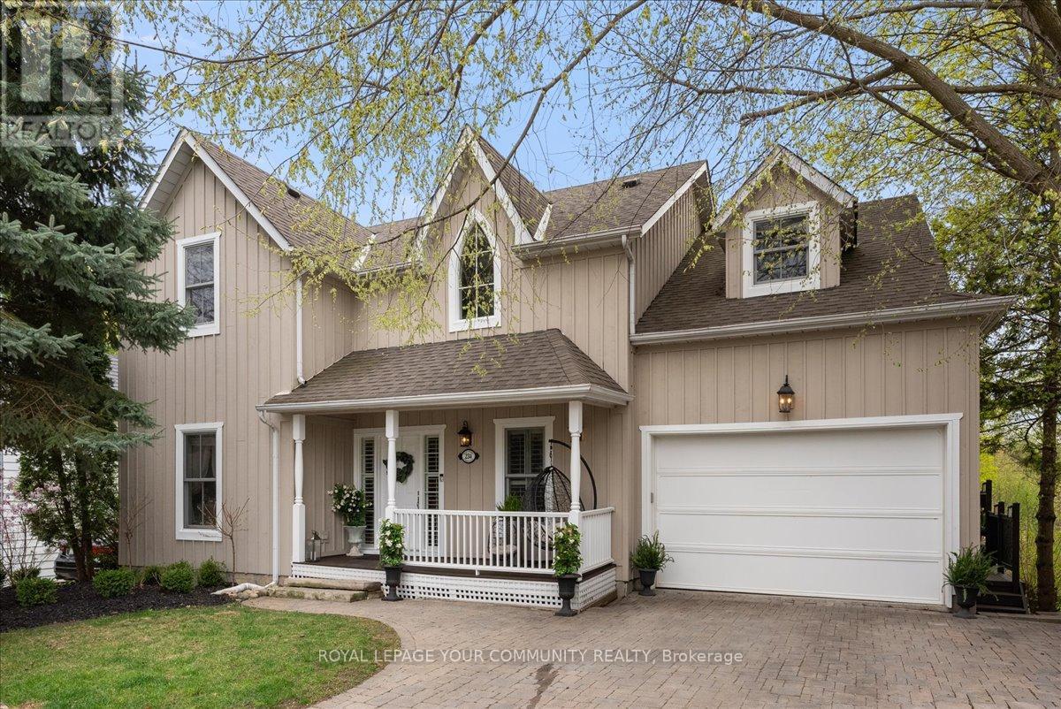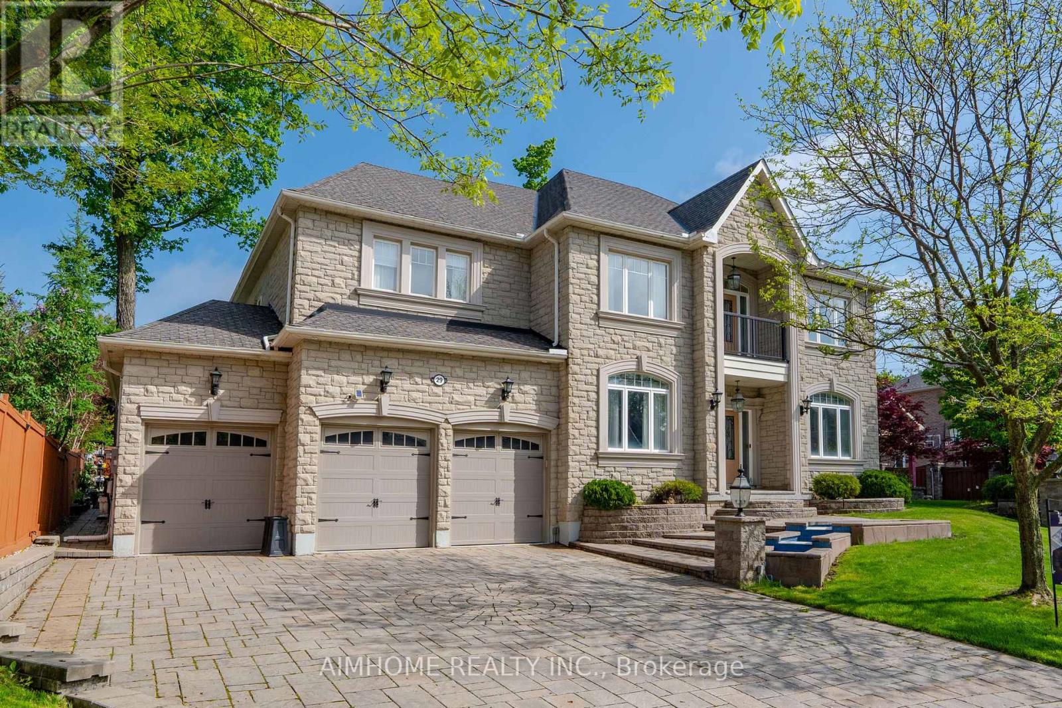Free account required
Unlock the full potential of your property search with a free account! Here's what you'll gain immediate access to:
- Exclusive Access to Every Listing
- Personalized Search Experience
- Favorite Properties at Your Fingertips
- Stay Ahead with Email Alerts
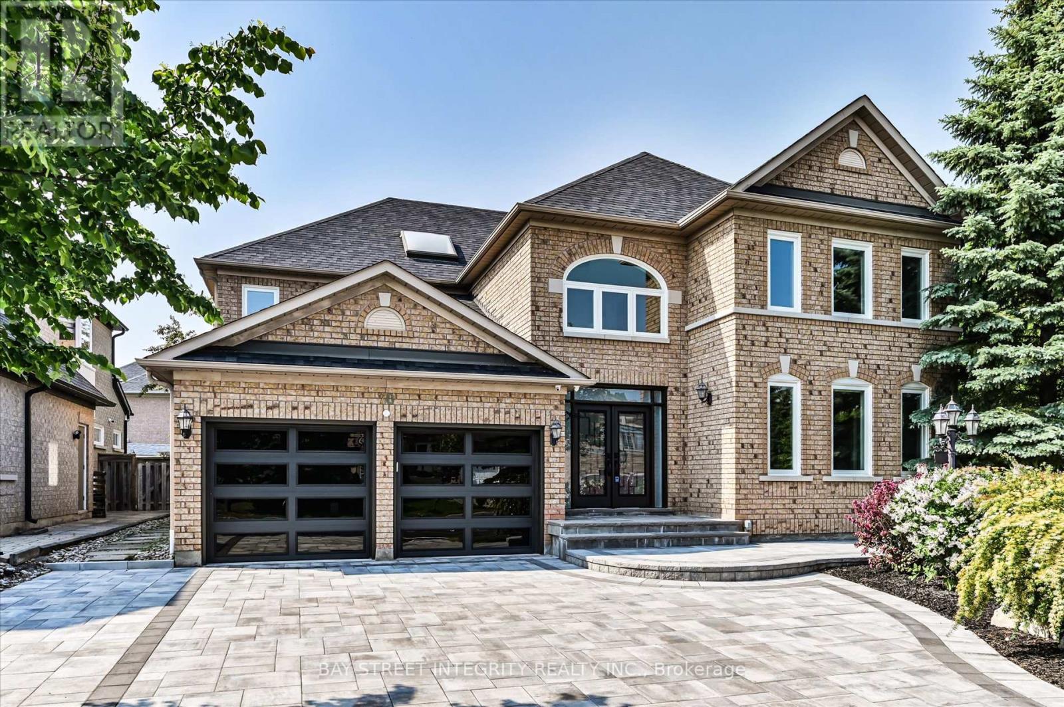
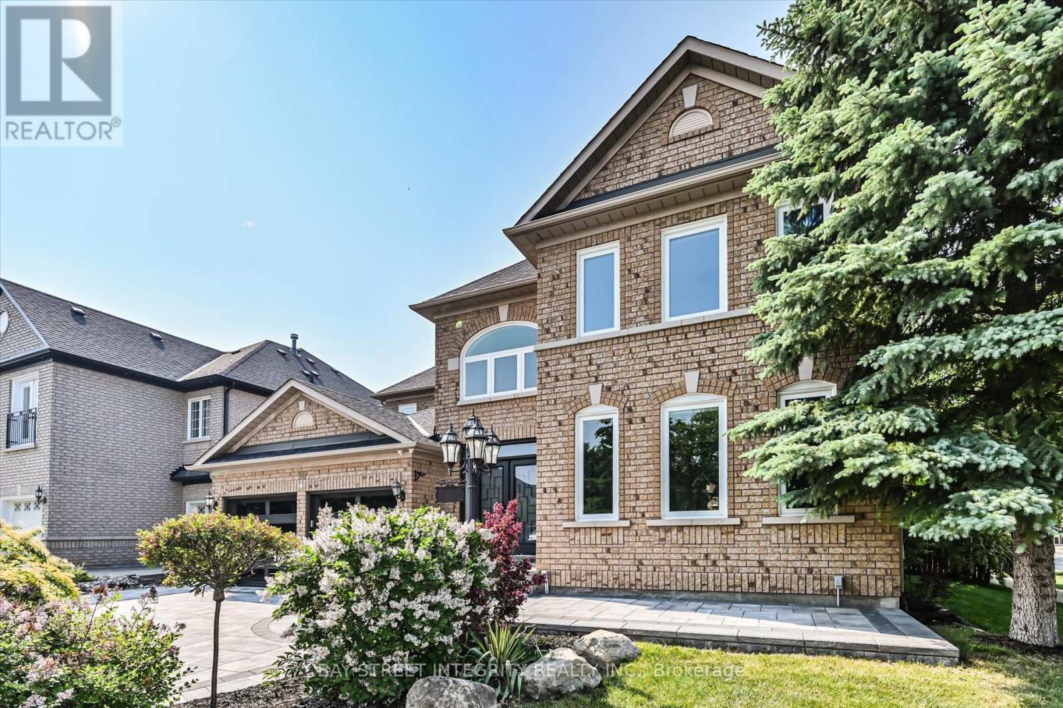
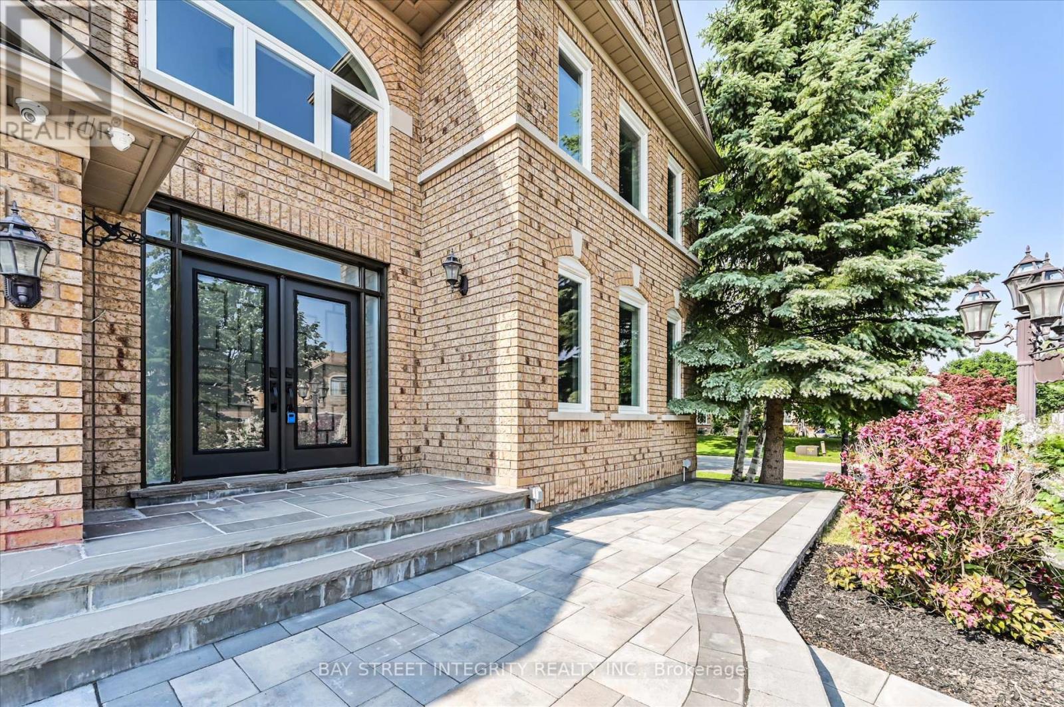
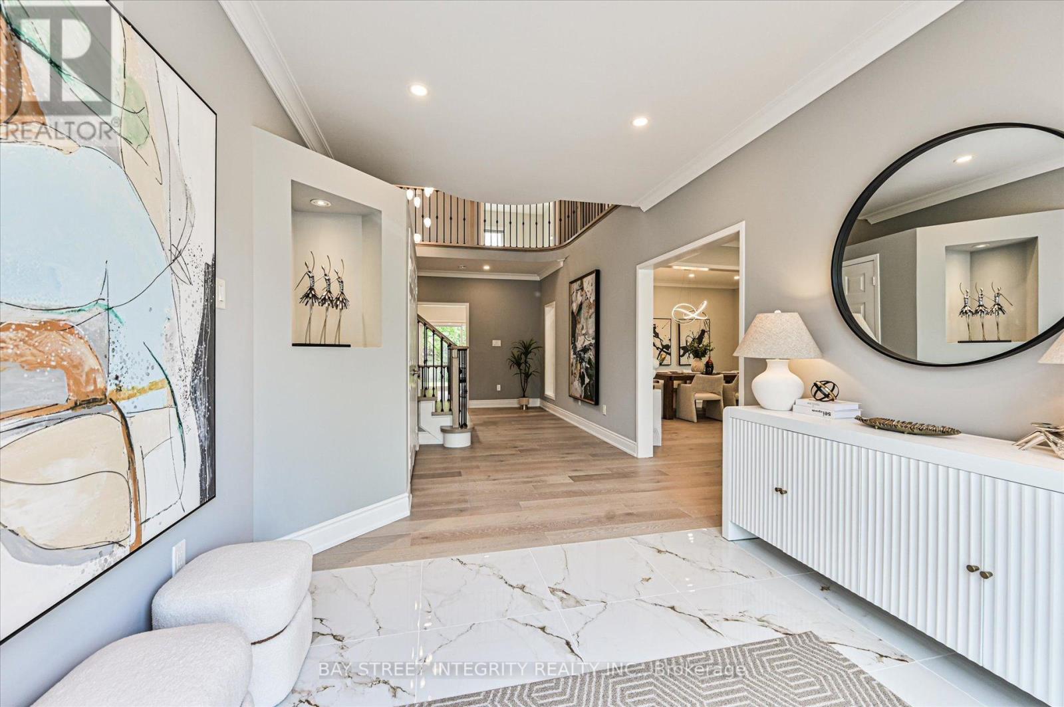
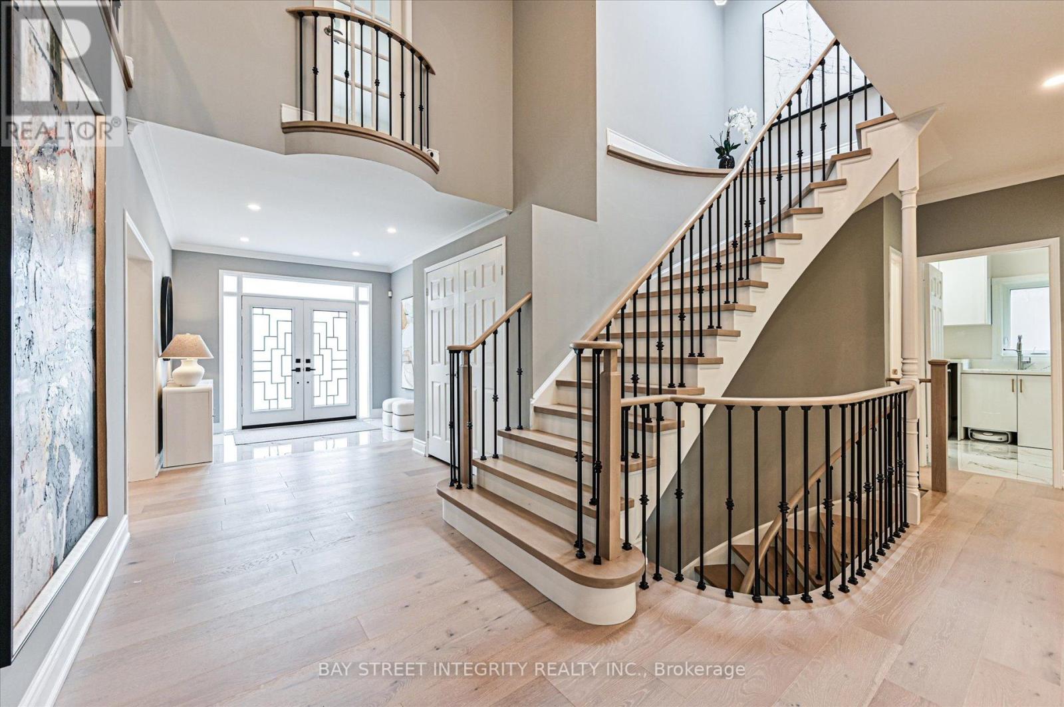
$2,990,000
70 MACRILL ROAD
Markham, Ontario, Ontario, L6C1W7
MLS® Number: N12218697
Property description
Welcome To 70 Macrill Road, An Exquisite Detached Home Nestled In The Heart Of The Prestigious Cachet Neighborhood. Situated On A Premium 51.56 X 101.79 Lot, This Residence Offers Over 5000 Sq.Ft. Of Luxury Living Space, Featuring 9ft Ceilings And A Highly Functional Layout. Extensively Renovated In 2024 With Over $300,000 In Upgrades: Interlock Driveway, Entrance And Garage Doors, Fresh Paint, Hardwood Flooring Throughout, Pot Lights, Smooth Ceilings, Custom Staircase, A Fully Upgraded Kitchen With High-Ended Jennair Stainless Steel Appliances (Brand-New), Laundry Room And All Bathrooms. Step Into A Bright And Welcoming Foyer Enhanced By A Skylight Above The Staircase, Setting The Tone For The Homes Light-Filled Interiors. The Expansive Living And Dining Area, Framed By Large Windows, Offers A Perfect Space For Entertaining. The Gourmet Kitchen Is A Chefs Dream Which Highlighted By Brand-New Jennair Stainless Steel Appliances, An Oversized Center Island, Custom Cabinetry For Ample Storage, And A Breakfast Area That Walk Out To The Beautifully Landscaped Backyard. Adjacent To The Kitchen, The Cozy Family Room With A Fireplace Also Enjoys The Overlook View Of The Yard, Creating A Seamless Indoor-Outdoor Flow. The 2nd Floor Features Four Spacious Bedrooms And A Dedicated Library. The Luxurious Primary Suite Boasts A Generous Walk-In Closet And A 5 Pc Spa-Like Ensuite, Complete With A Soaking Tub, Double Vanity, And Glass-Enclosed Shower. The Second Bedroom Includes Its Own Private 4 Pc Ensuite, While The Third And Fourth Bedrooms Share A Modern 4-Piece Bathroom. The Finished Basement Adds Exceptional Versatility, Offering A Massive Recreation Room, A Bedroom, A Theatre Room, And A 3 Pc Bathroom, Perfect For Family Living Or Guest Accommodations. Prime Location, Top Ranked School District (Pierre Tredeau HS, St. Augustine Catholic HS & Unionville HS), Close To Hwy 404, Go Station, Markville Mall, Grocery Stores, Parks, Pond, And More.
Building information
Type
*****
Appliances
*****
Basement Development
*****
Basement Type
*****
Construction Style Attachment
*****
Cooling Type
*****
Exterior Finish
*****
Fireplace Present
*****
Flooring Type
*****
Foundation Type
*****
Half Bath Total
*****
Heating Fuel
*****
Heating Type
*****
Size Interior
*****
Stories Total
*****
Utility Water
*****
Land information
Fence Type
*****
Sewer
*****
Size Depth
*****
Size Frontage
*****
Size Irregular
*****
Size Total
*****
Rooms
Main level
Eating area
*****
Kitchen
*****
Family room
*****
Dining room
*****
Living room
*****
Basement
Bedroom 5
*****
Recreational, Games room
*****
Second level
Bedroom 4
*****
Bedroom 3
*****
Bedroom 2
*****
Primary Bedroom
*****
Library
*****
Main level
Eating area
*****
Kitchen
*****
Family room
*****
Dining room
*****
Living room
*****
Basement
Bedroom 5
*****
Recreational, Games room
*****
Second level
Bedroom 4
*****
Bedroom 3
*****
Bedroom 2
*****
Primary Bedroom
*****
Library
*****
Main level
Eating area
*****
Kitchen
*****
Family room
*****
Dining room
*****
Living room
*****
Basement
Bedroom 5
*****
Recreational, Games room
*****
Second level
Bedroom 4
*****
Bedroom 3
*****
Bedroom 2
*****
Primary Bedroom
*****
Library
*****
Courtesy of BAY STREET INTEGRITY REALTY INC.
Book a Showing for this property
Please note that filling out this form you'll be registered and your phone number without the +1 part will be used as a password.
