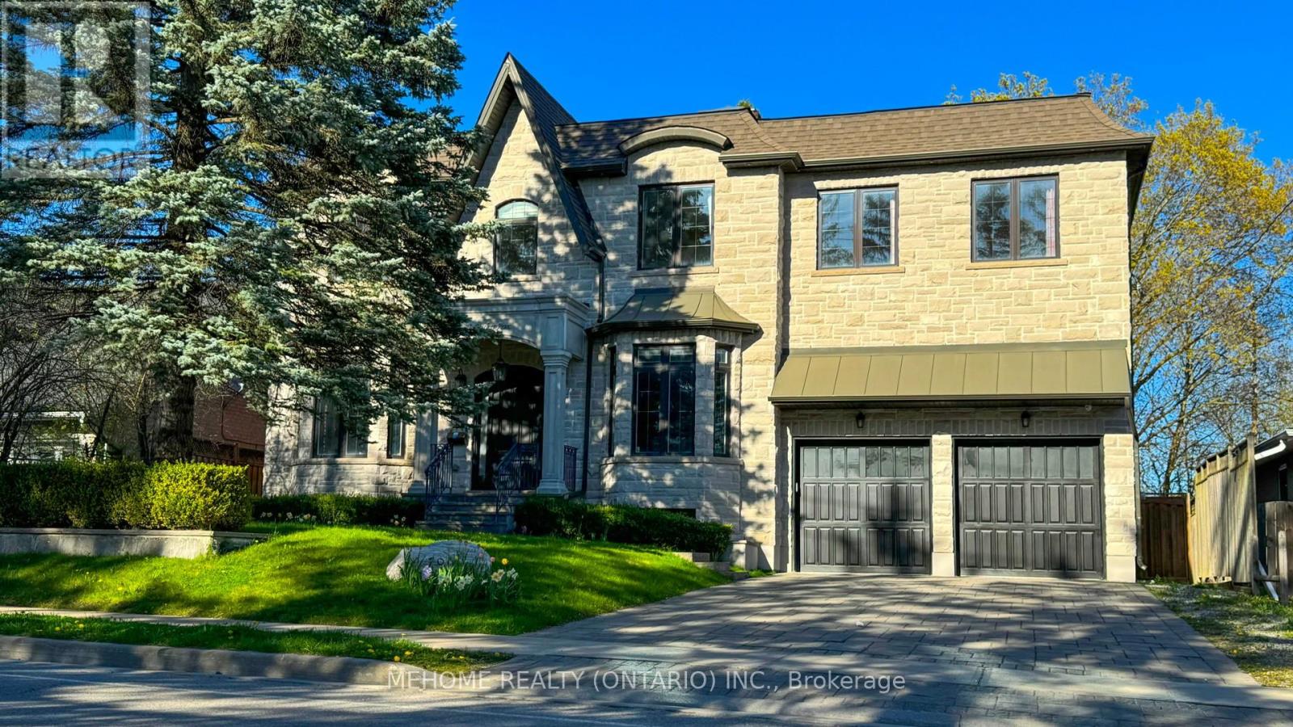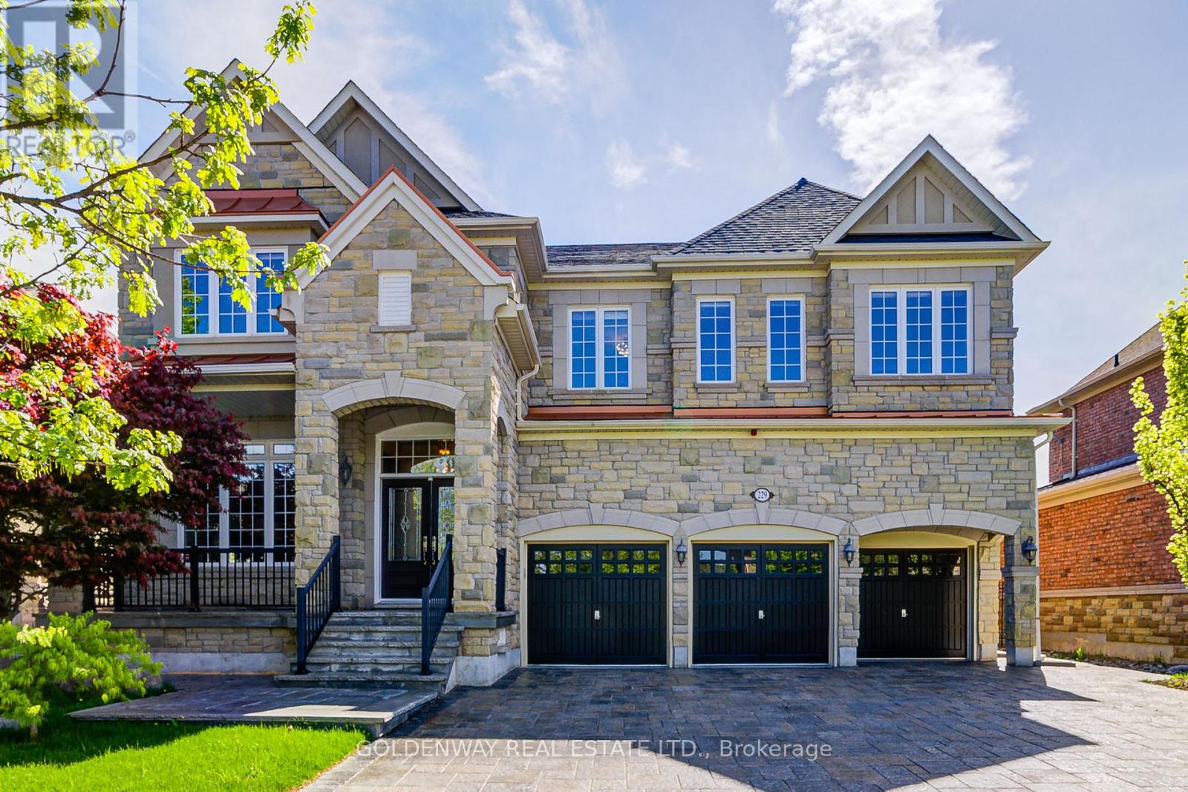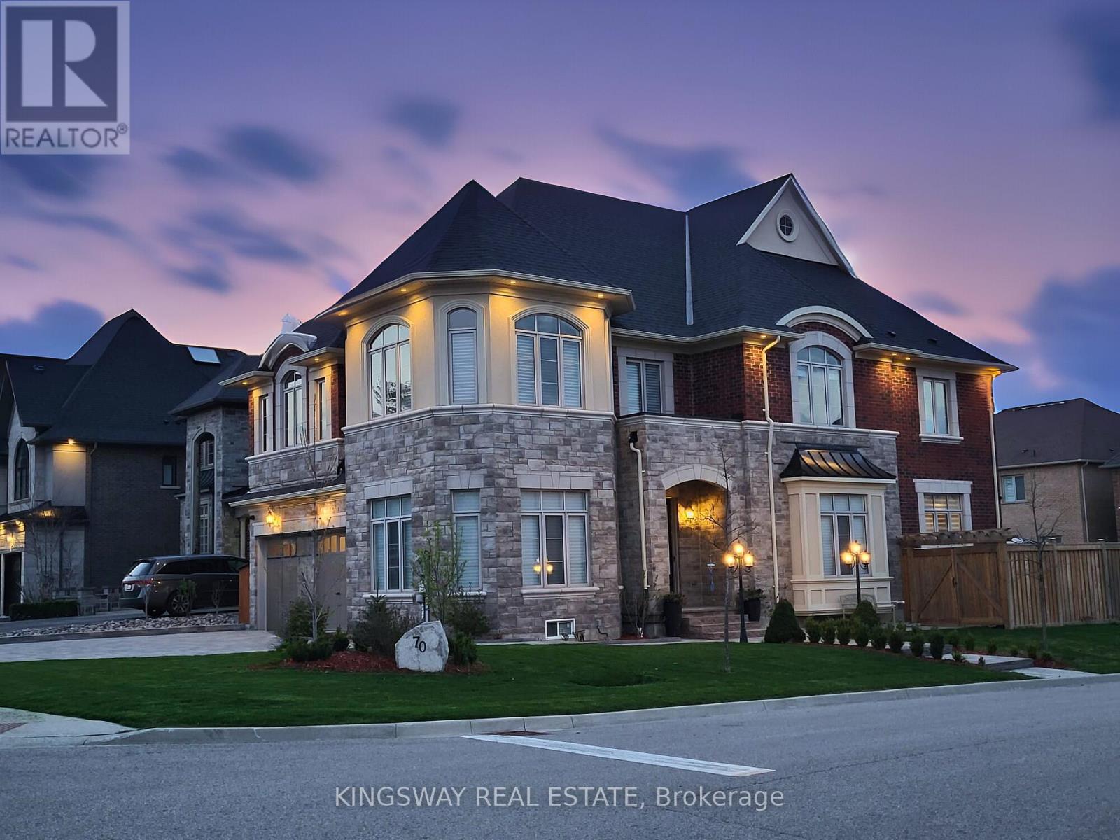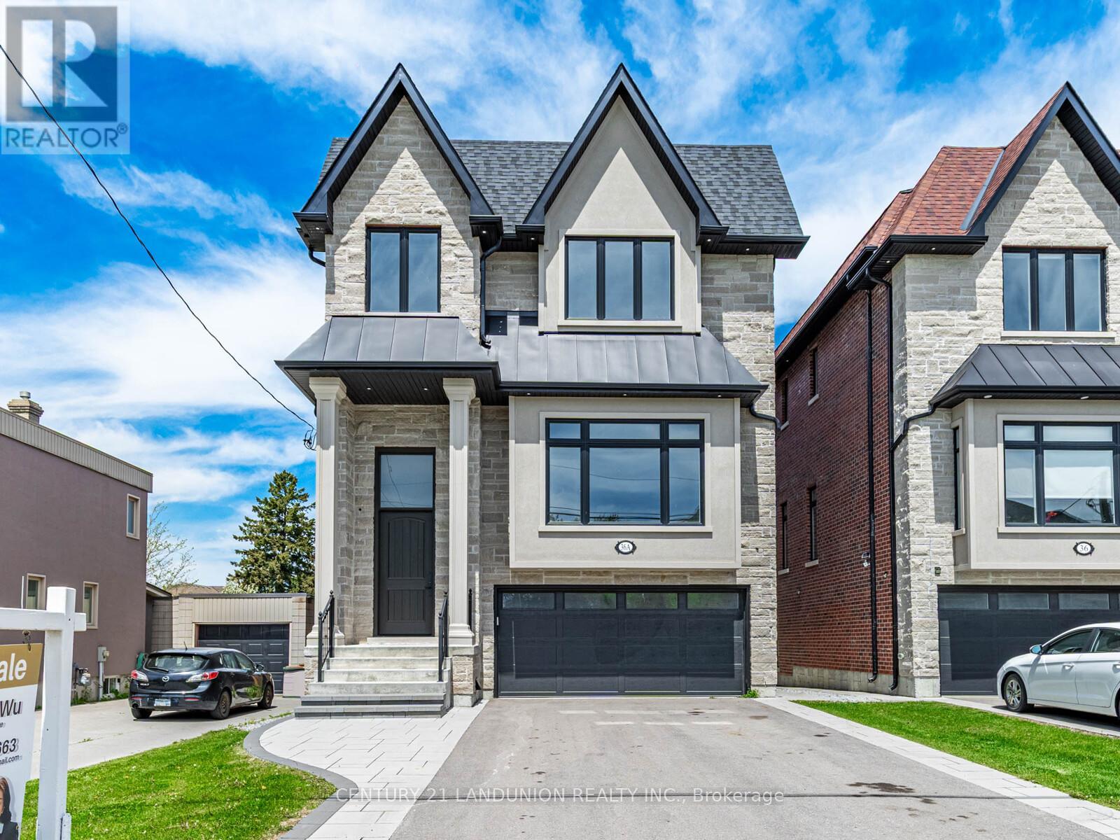Free account required
Unlock the full potential of your property search with a free account! Here's what you'll gain immediate access to:
- Exclusive Access to Every Listing
- Personalized Search Experience
- Favorite Properties at Your Fingertips
- Stay Ahead with Email Alerts
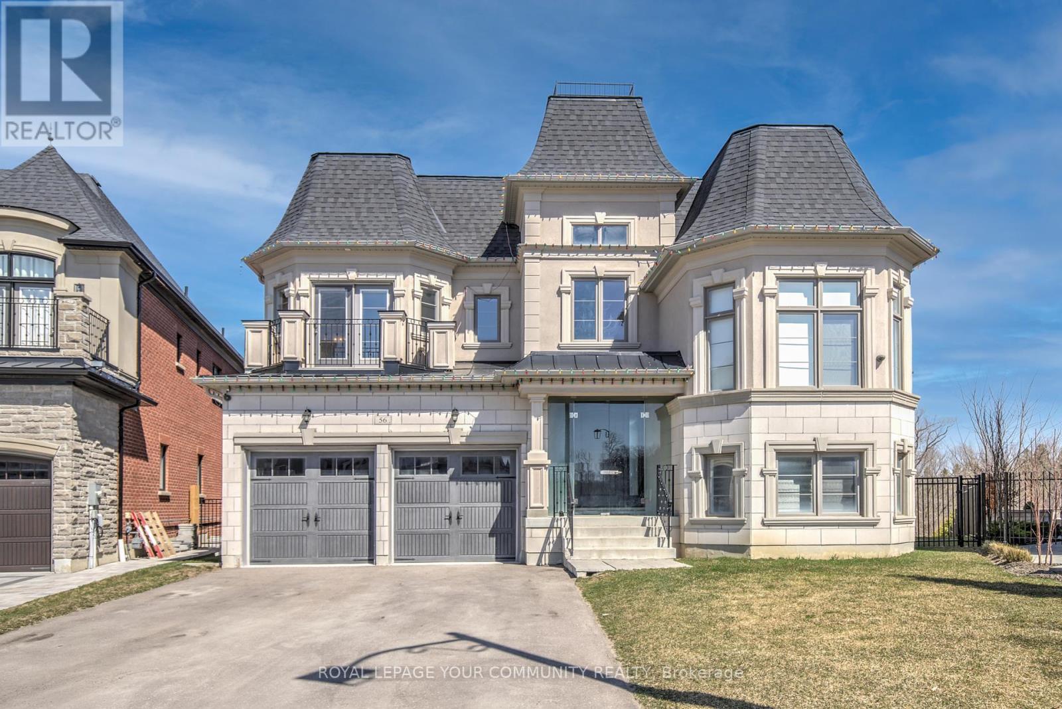
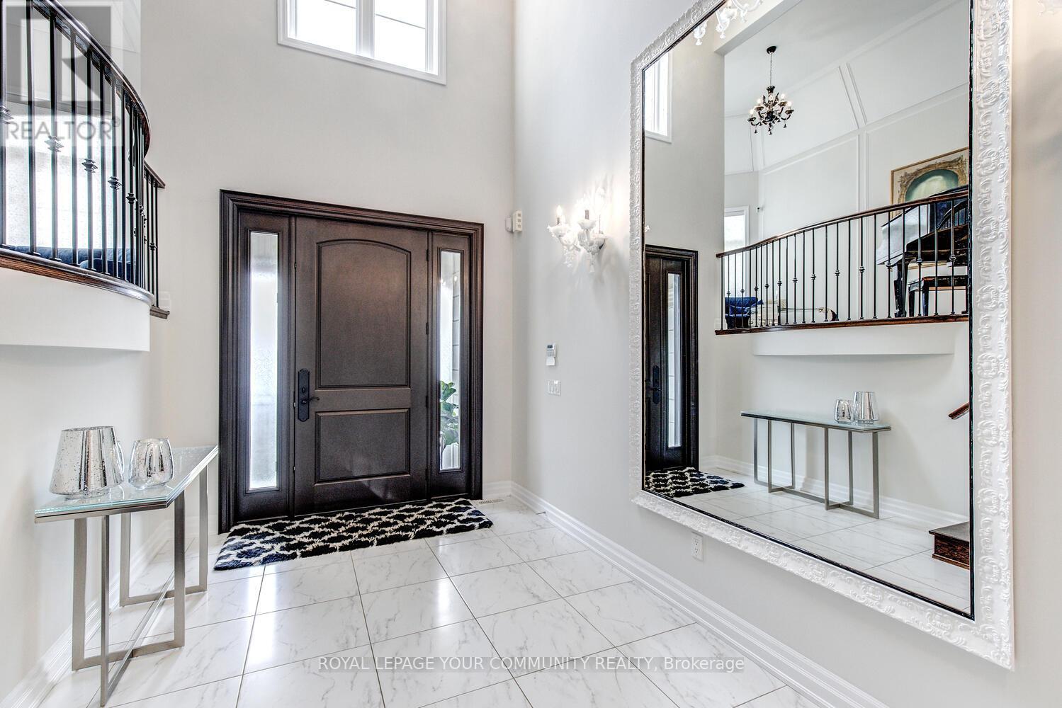
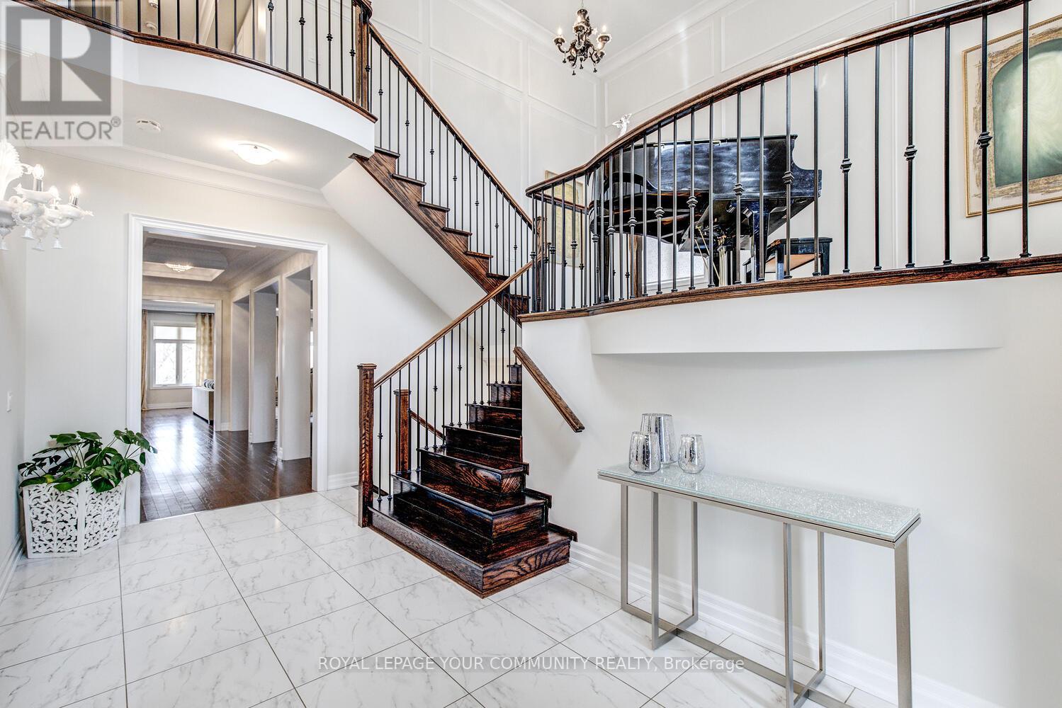
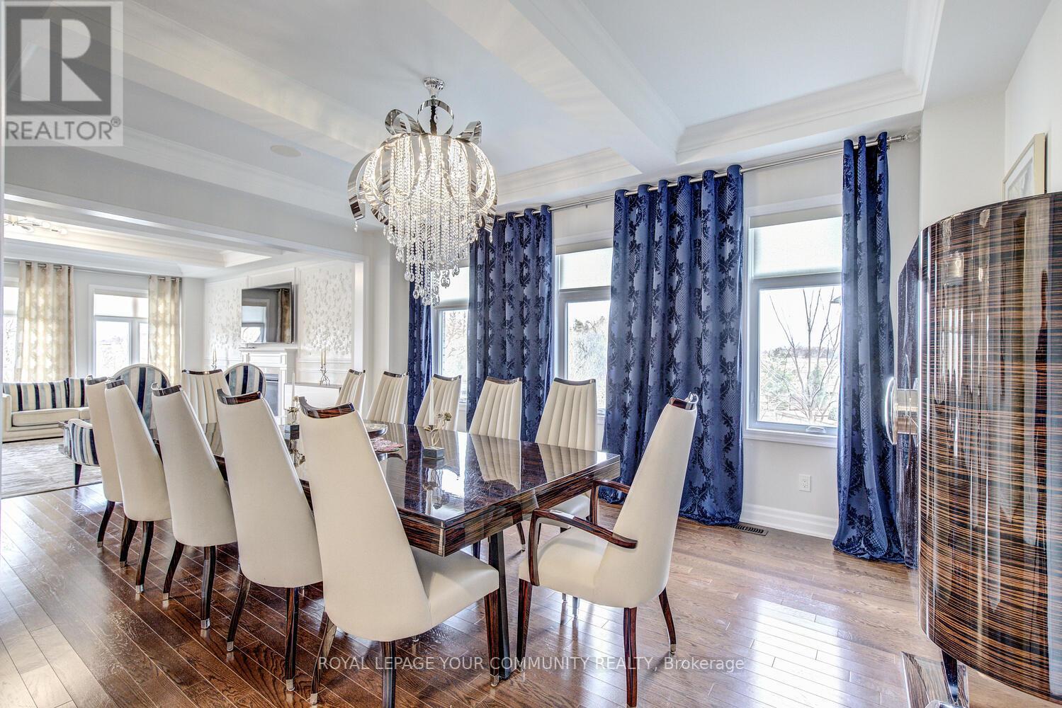
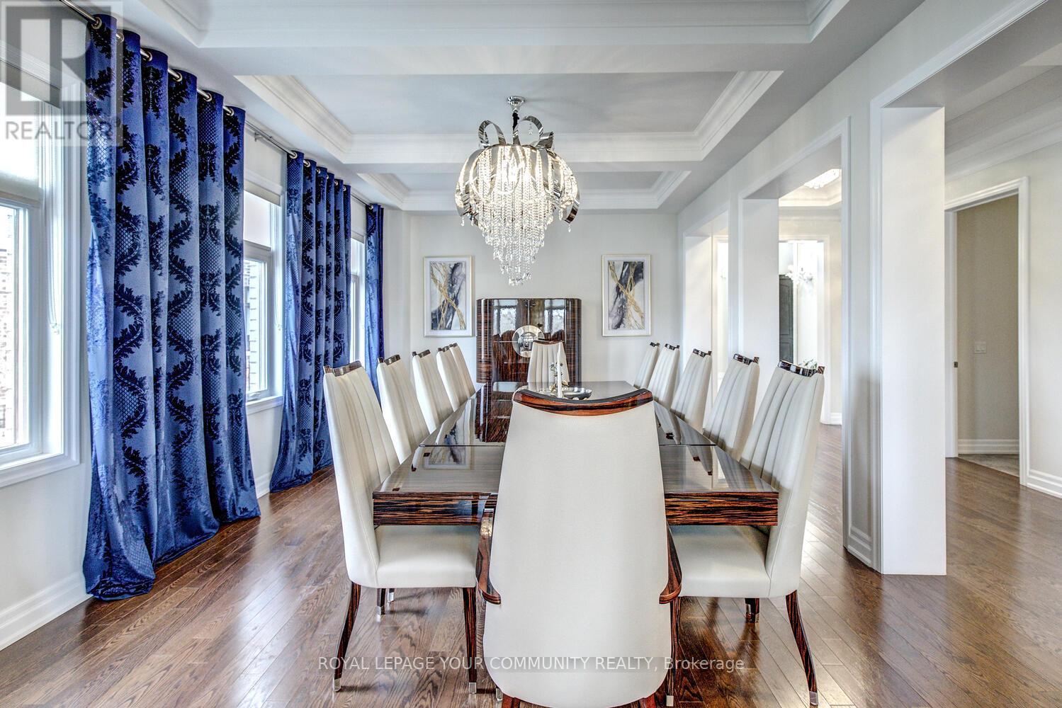
$2,999,000
56 RIA COURT
King, Ontario, Ontario, L7B0N5
MLS® Number: N12219613
Property description
Welcome home to 56 Ria Court! **One of the largest ravine lots, 12,400 sq ft lot!** Prestigious Castles of King in King City!** **Massive backyard!** Soaring 10 ft, 11 ft & 14 ft ceilings!** Lot widens to 120 ft in the back & is absolutely breathtaking setting! **Quiet court location** 3-car tandem garage** Offers 6,900+ sq ft living space (4,659 sq ft above grade); 4 ensuite bedrooms on 2nd floor; 7 bathrooms; finished walk-out basement! This luxurious home is built for modern lifestyle & family enjoyment and entertaining, and offers breathtaking layout; inviting foyer with vaulted ceilings; hardwood floors; wainscotting; custom window covers; huge mudroom with custom built-ins; coffered ceilings; mouldings; luxurious light fixtures; chefs kitchen offering walk-in pantry, servery, huge eat-in area & ravine views! Elegant oversized dining room open to kitchen & family room and is perfect for dinner parties; oversized family room features gas fireplace & is fully open to kitchen & dining room for family enjoyment or entertaining guest! Enjoy your grand piano music or entertain your guests in luxurious living room with 14 ft ceilings & South view! Relax in primary retreat offering his & hers ensuite bathrooms and his & hers walk-in closets finished with custom organizers, tray ceiling, gas fireplace! Huge finished walk-out basement enhances this home. It offers custom kitchen with built-in appliances & stone counters, 1 bedroom, 3-pc bath, walk-out to yard! Its here & now, don't wait, buy & make it yours! Extras: large main floor office with coffered ceiling; conveniently located 2nd floor laundry; direct garage access; no sidewalk; super location steps to shops, schools, highways, modern amenities! See 3-D tour!
Building information
Type
*****
Appliances
*****
Basement Development
*****
Basement Features
*****
Basement Type
*****
Construction Style Attachment
*****
Cooling Type
*****
Exterior Finish
*****
Fireplace Present
*****
Flooring Type
*****
Foundation Type
*****
Half Bath Total
*****
Heating Fuel
*****
Heating Type
*****
Size Interior
*****
Stories Total
*****
Utility Water
*****
Land information
Amenities
*****
Fence Type
*****
Sewer
*****
Size Depth
*****
Size Frontage
*****
Size Irregular
*****
Size Total
*****
Rooms
In between
Office
*****
Living room
*****
Main level
Dining room
*****
Family room
*****
Eating area
*****
Kitchen
*****
Basement
Living room
*****
Bedroom 5
*****
Second level
Bedroom 3
*****
Bedroom 2
*****
Primary Bedroom
*****
Bedroom 4
*****
Courtesy of ROYAL LEPAGE YOUR COMMUNITY REALTY
Book a Showing for this property
Please note that filling out this form you'll be registered and your phone number without the +1 part will be used as a password.
