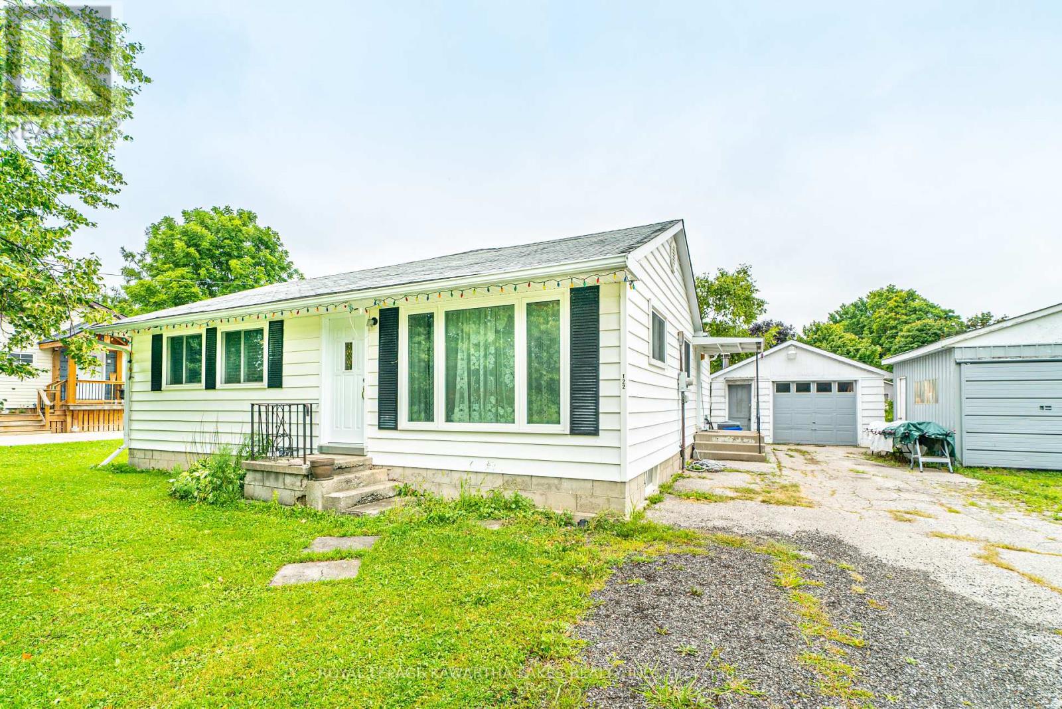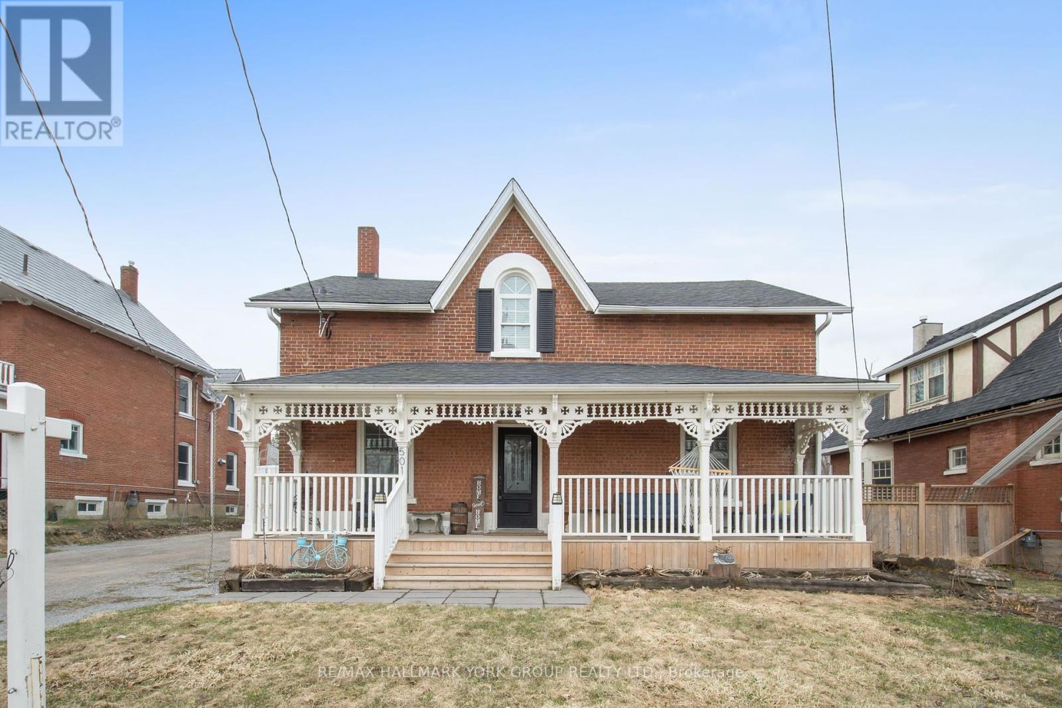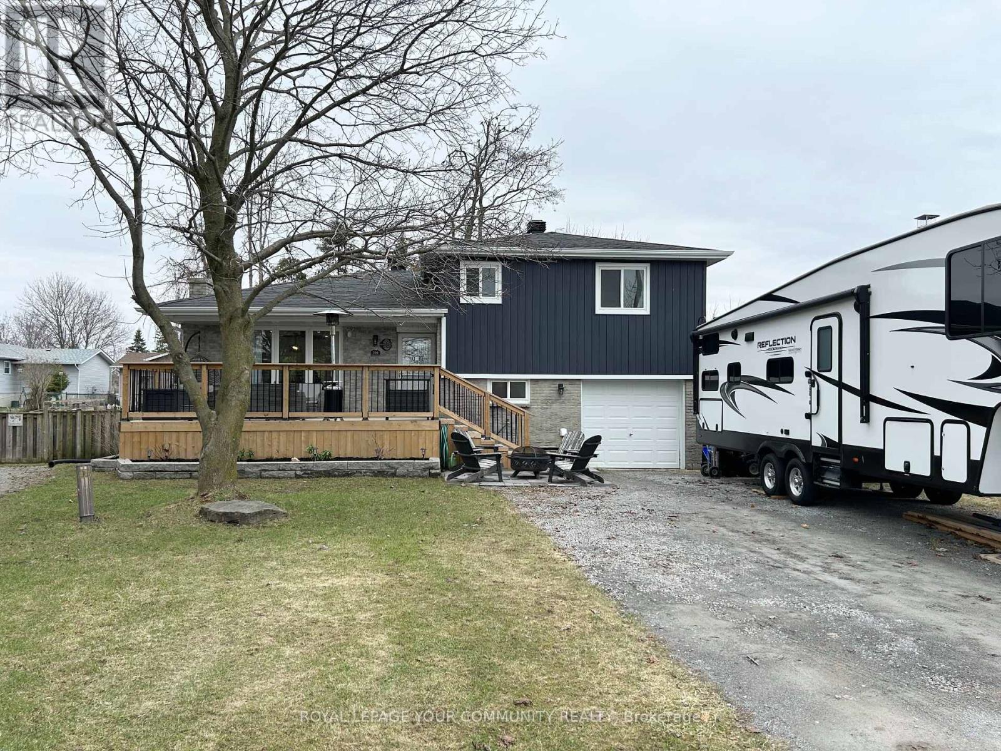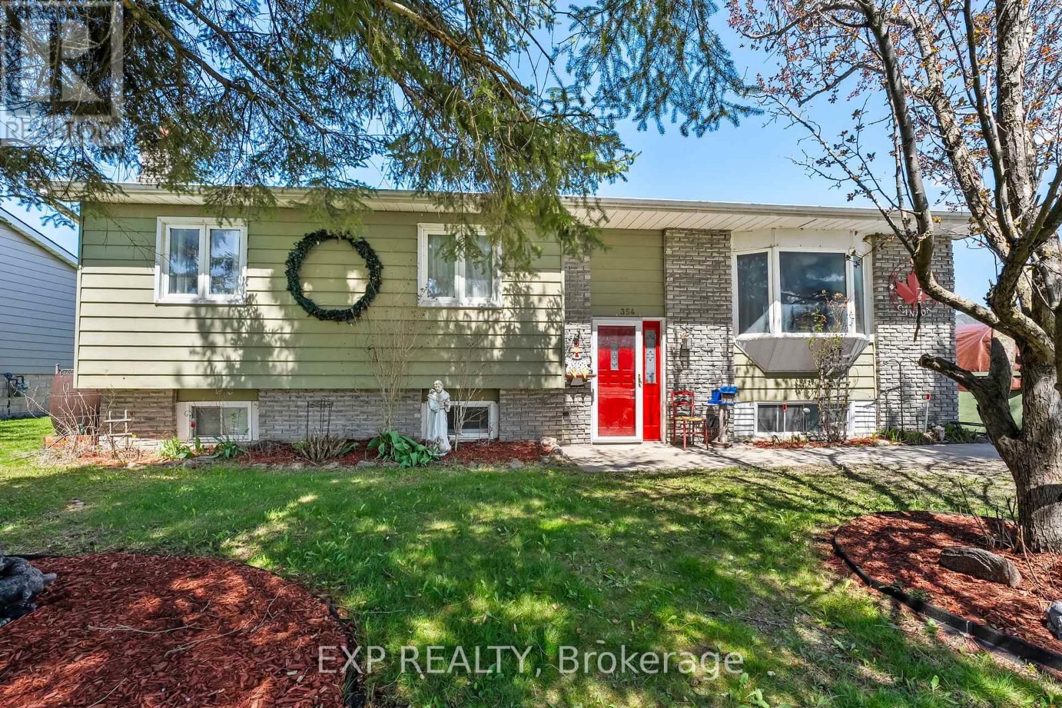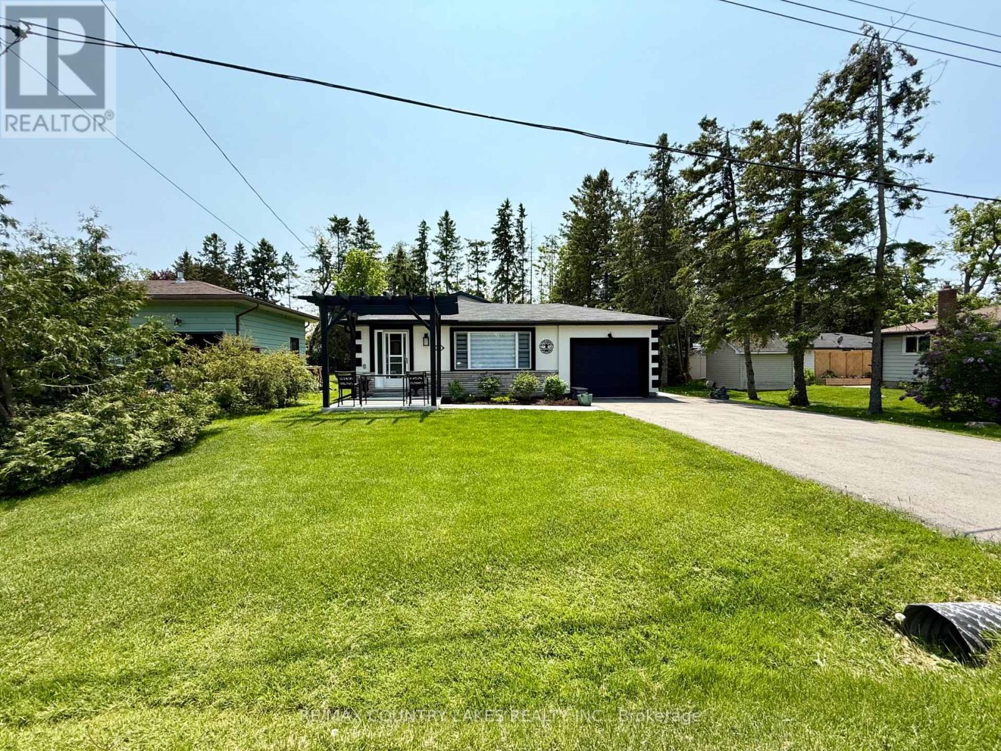Free account required
Unlock the full potential of your property search with a free account! Here's what you'll gain immediate access to:
- Exclusive Access to Every Listing
- Personalized Search Experience
- Favorite Properties at Your Fingertips
- Stay Ahead with Email Alerts
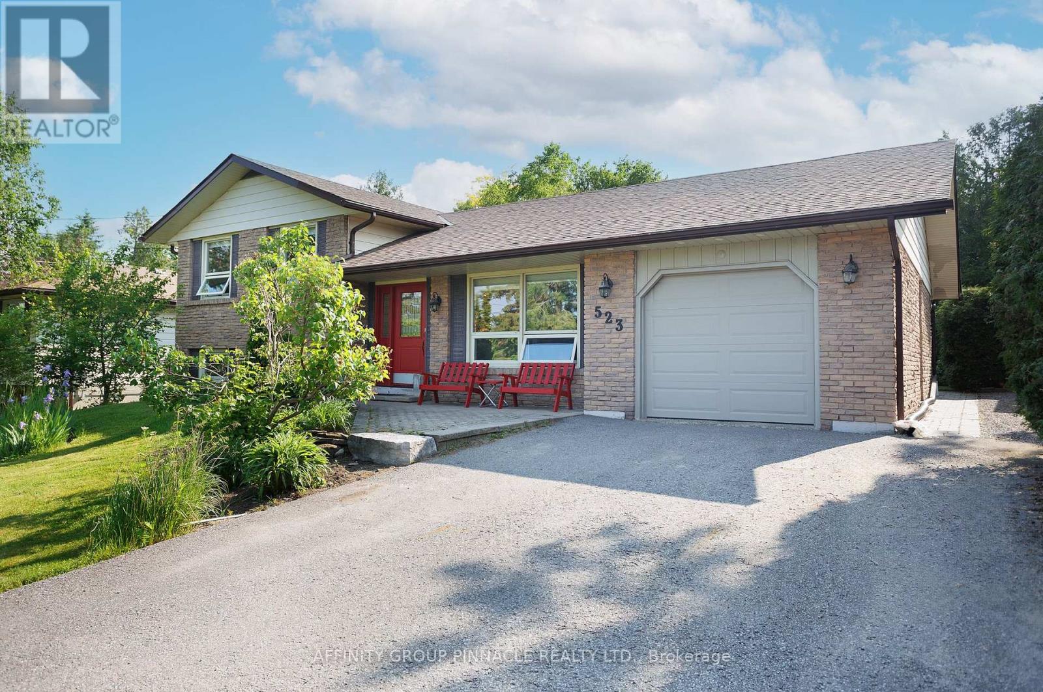
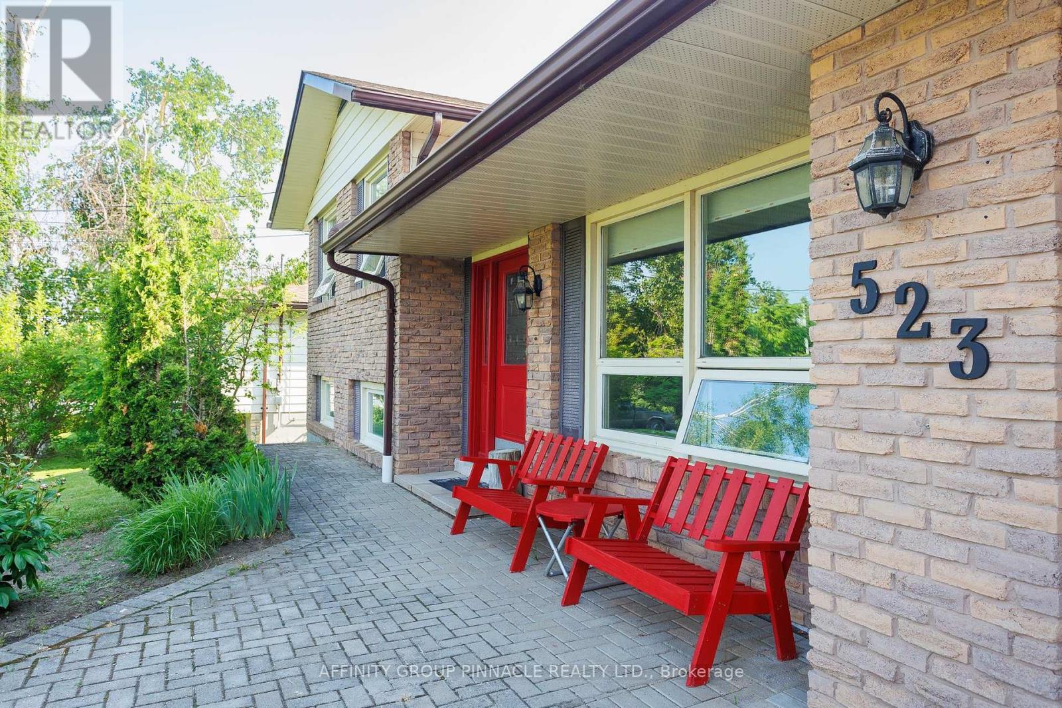
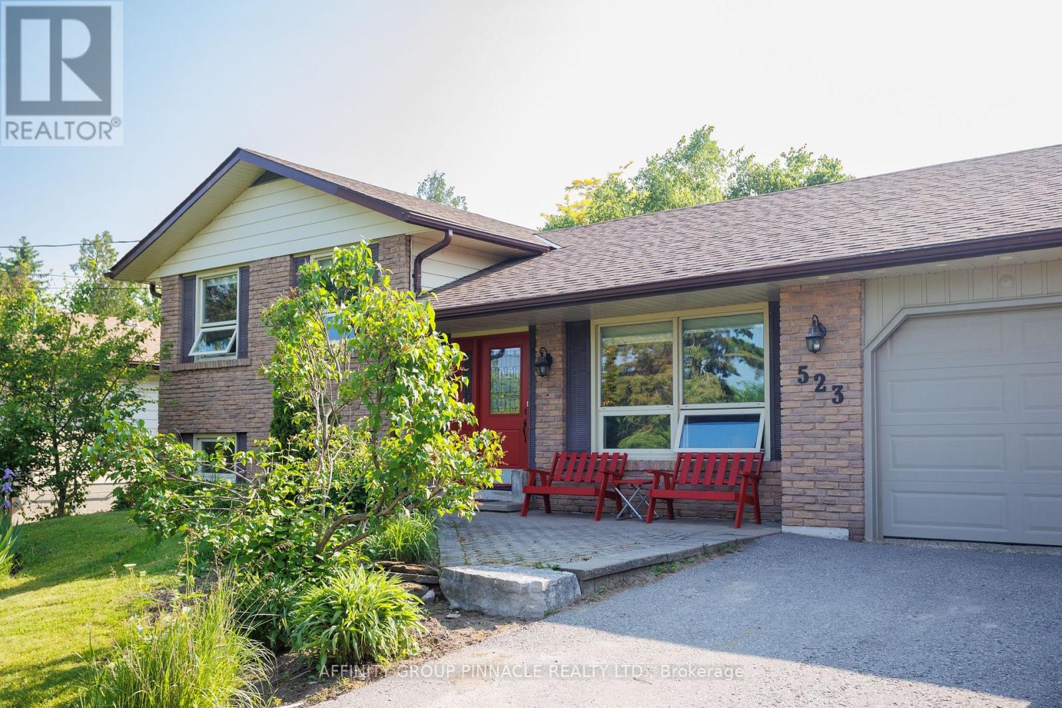
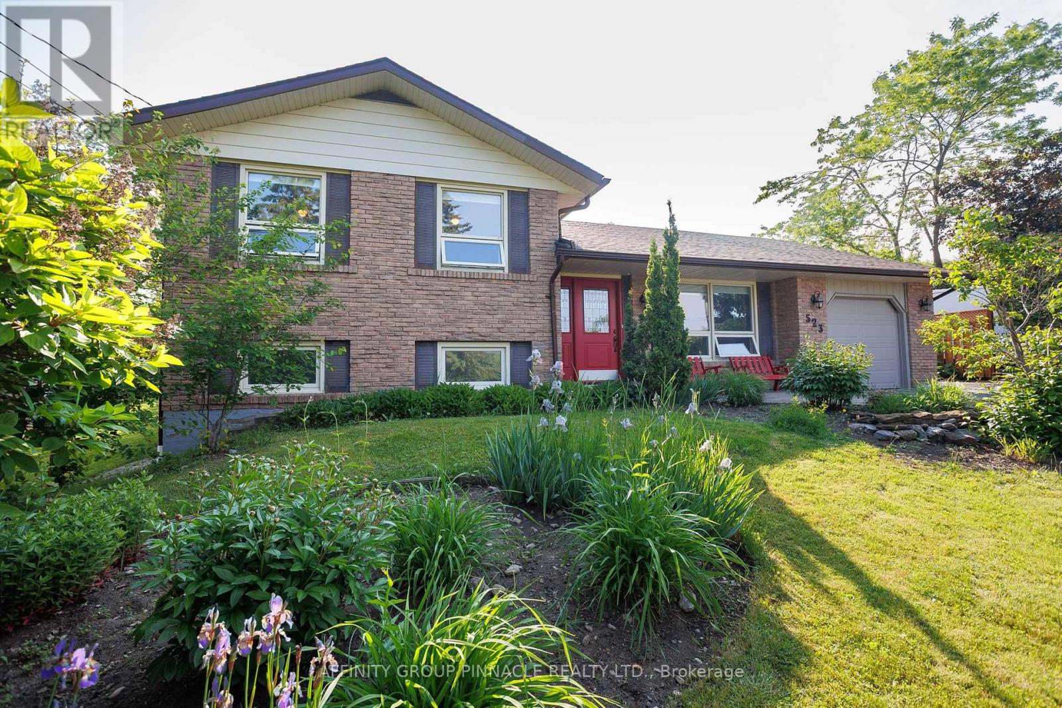
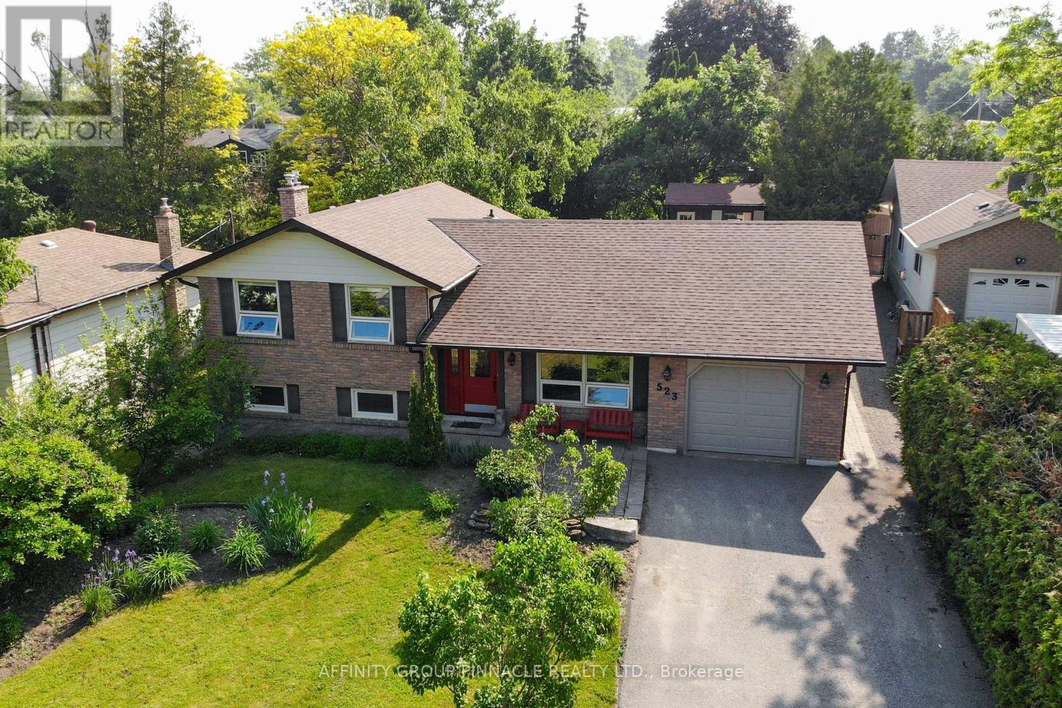
$674,900
523 GEORGE STREET
Brock, Ontario, Ontario, L0K1A0
MLS® Number: N12219660
Property description
This Bright & Spacious Home Is Situated On A Quiet Street with Added Privacy of No Neighbours Across the Road. Home Shows Pride Of Ownership with 3 Bedrooms, 2 Baths, Large Living Room, Separate Dining. Walkout from Kitchen To Large Tranquil Patio Perfect For Entertaining, Complete with Perennial Gardens and Large Garden Shed. Finished Basement, Bright Family Room With Fireplace, above grade windows, Office, Laundry, And Walk Out To Yard. Steps To Lake Simcoe and Walking Distance to Amenities. Yearly Activities Nearby! Welcome To Year Round Lake Simcoe Fun!
Building information
Type
*****
Amenities
*****
Appliances
*****
Basement Development
*****
Basement Features
*****
Basement Type
*****
Construction Style Attachment
*****
Construction Style Split Level
*****
Cooling Type
*****
Exterior Finish
*****
Fireplace Present
*****
Fireplace Type
*****
Foundation Type
*****
Heating Fuel
*****
Heating Type
*****
Size Interior
*****
Utility Water
*****
Land information
Acreage
*****
Amenities
*****
Fence Type
*****
Landscape Features
*****
Sewer
*****
Size Depth
*****
Size Frontage
*****
Size Irregular
*****
Size Total
*****
Surface Water
*****
Rooms
Upper Level
Bathroom
*****
Bedroom 3
*****
Bedroom 2
*****
Primary Bedroom
*****
Main level
Kitchen
*****
Dining room
*****
Living room
*****
Lower level
Other
*****
Office
*****
Living room
*****
Bathroom
*****
Upper Level
Bathroom
*****
Bedroom 3
*****
Bedroom 2
*****
Primary Bedroom
*****
Main level
Kitchen
*****
Dining room
*****
Living room
*****
Lower level
Other
*****
Office
*****
Living room
*****
Bathroom
*****
Upper Level
Bathroom
*****
Bedroom 3
*****
Bedroom 2
*****
Primary Bedroom
*****
Main level
Kitchen
*****
Dining room
*****
Living room
*****
Lower level
Other
*****
Office
*****
Living room
*****
Bathroom
*****
Upper Level
Bathroom
*****
Bedroom 3
*****
Bedroom 2
*****
Primary Bedroom
*****
Main level
Kitchen
*****
Dining room
*****
Living room
*****
Lower level
Other
*****
Office
*****
Living room
*****
Bathroom
*****
Upper Level
Bathroom
*****
Bedroom 3
*****
Bedroom 2
*****
Primary Bedroom
*****
Main level
Kitchen
*****
Dining room
*****
Courtesy of AFFINITY GROUP PINNACLE REALTY LTD.
Book a Showing for this property
Please note that filling out this form you'll be registered and your phone number without the +1 part will be used as a password.

