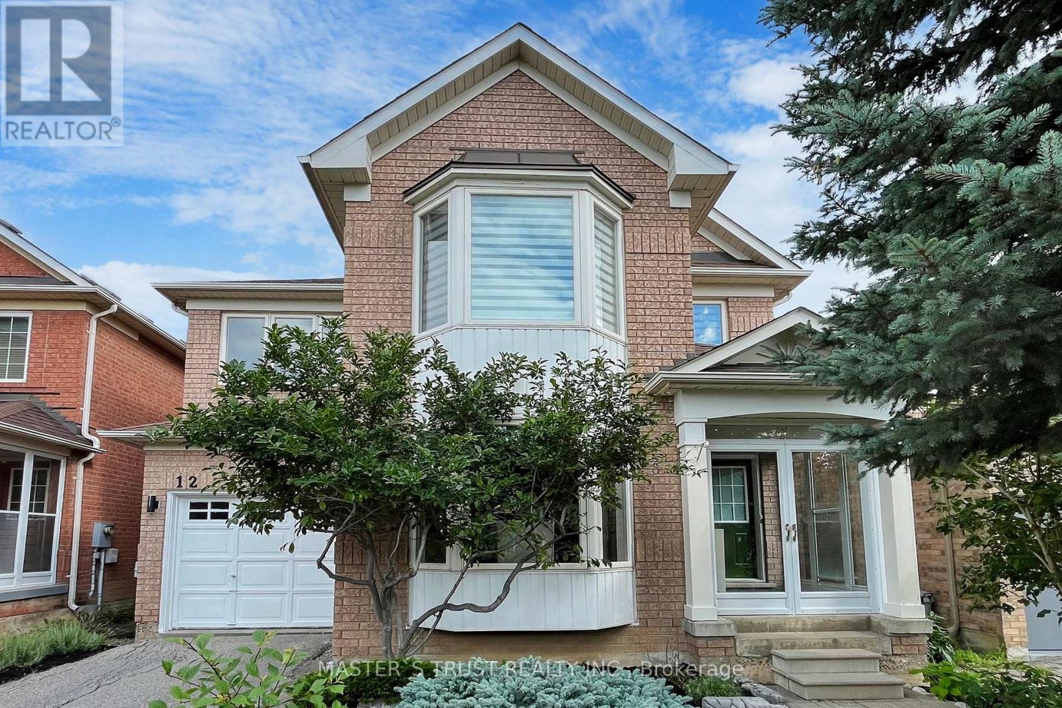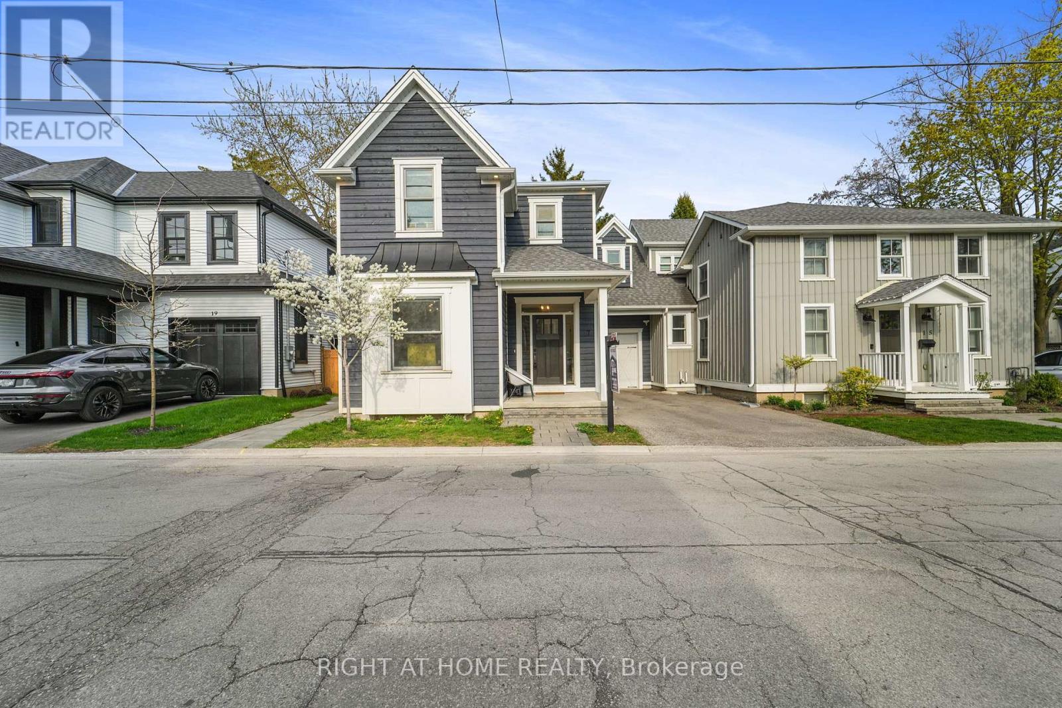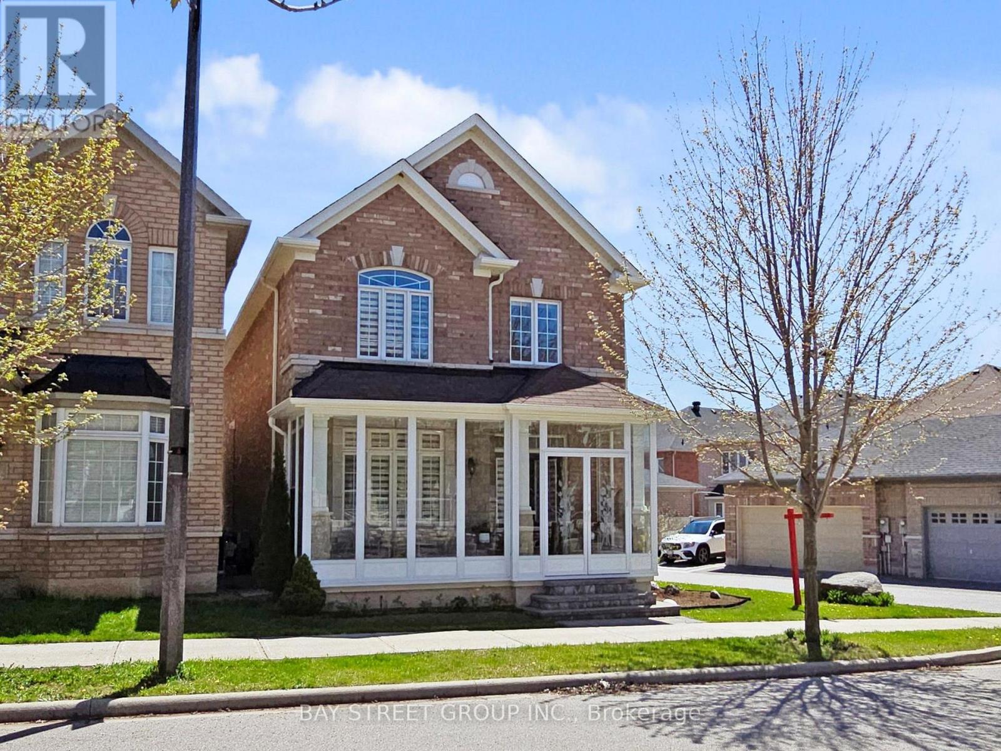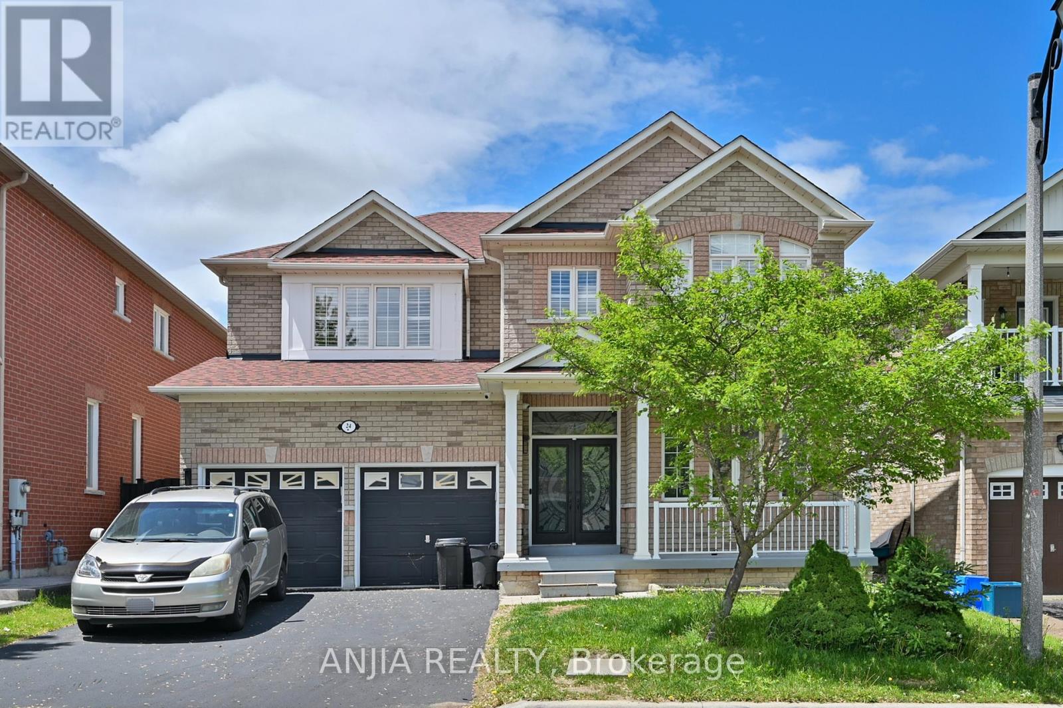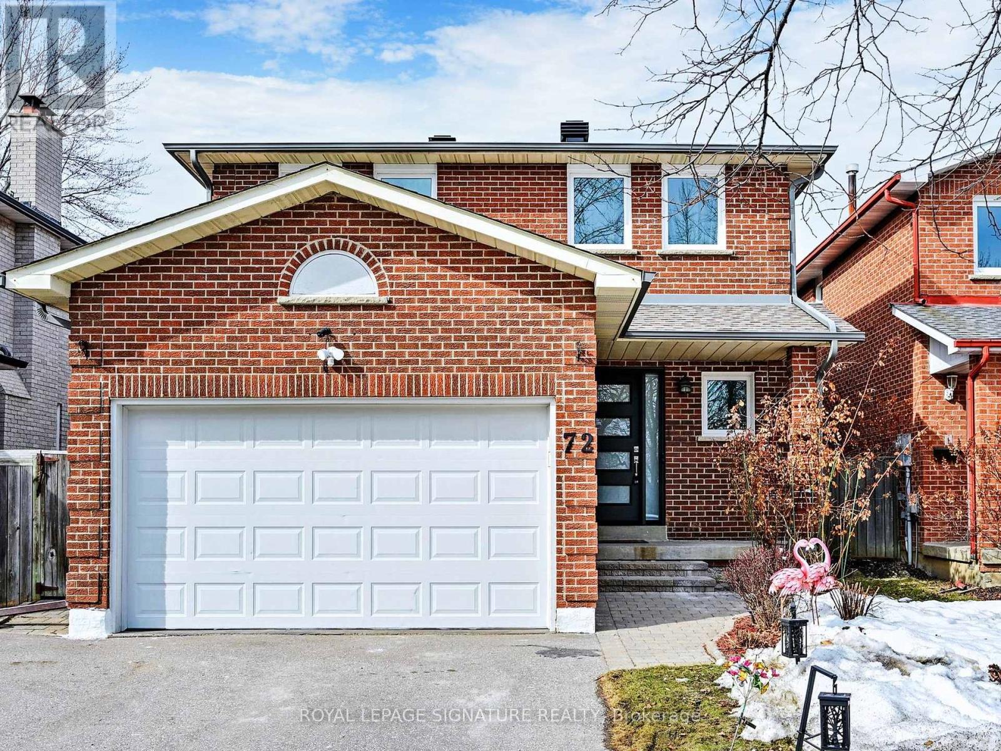Free account required
Unlock the full potential of your property search with a free account! Here's what you'll gain immediate access to:
- Exclusive Access to Every Listing
- Personalized Search Experience
- Favorite Properties at Your Fingertips
- Stay Ahead with Email Alerts
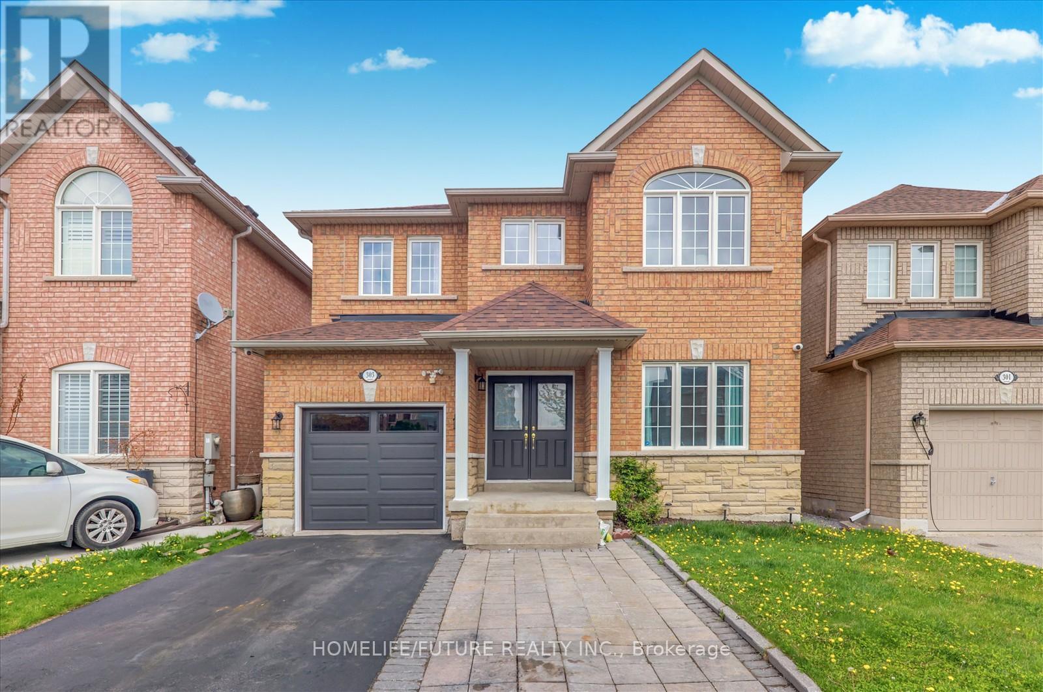
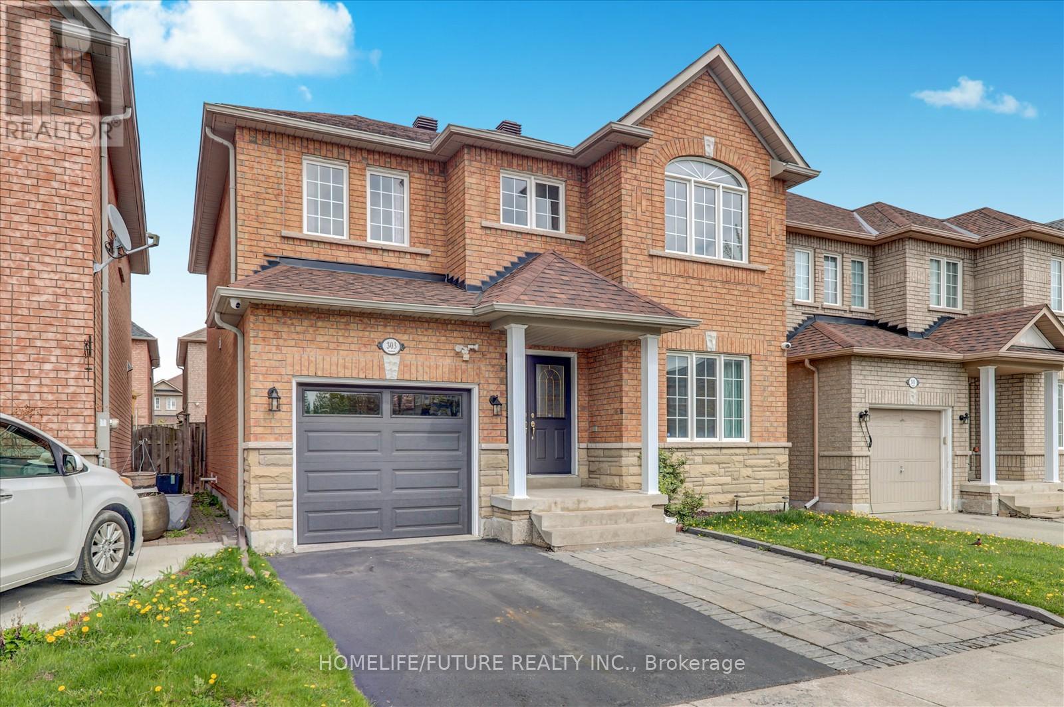
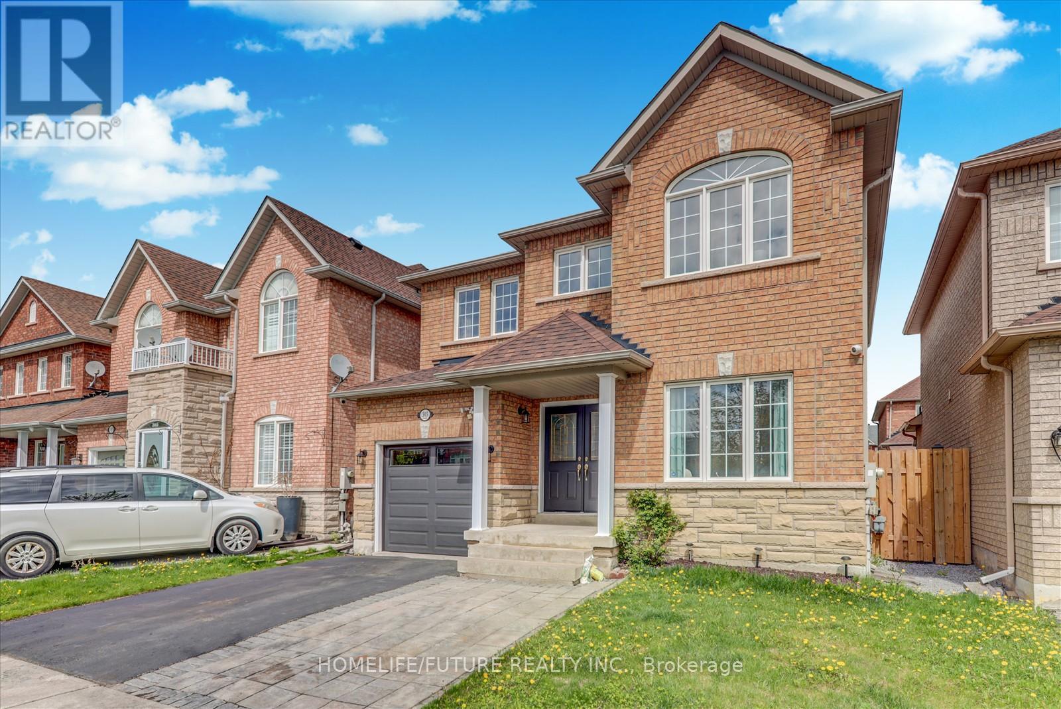
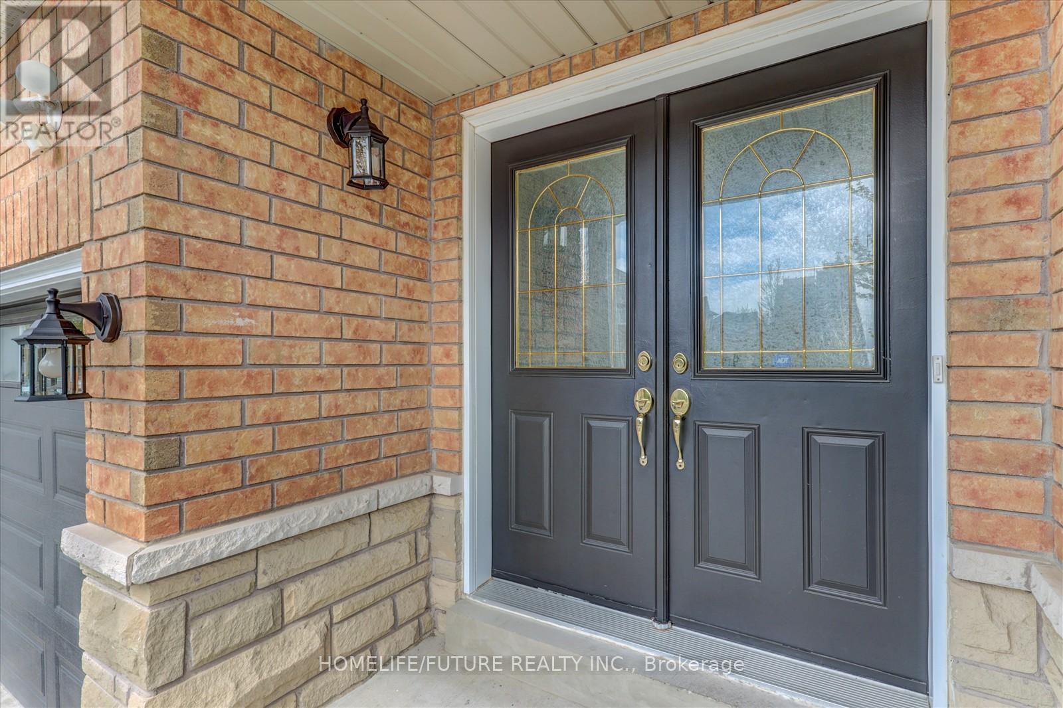
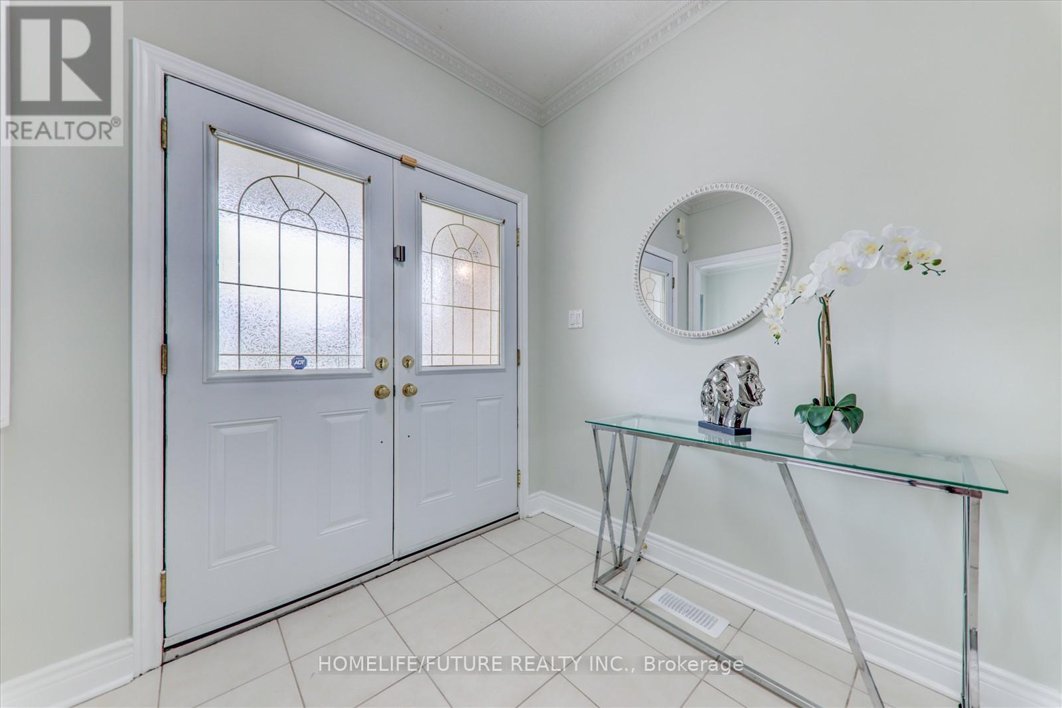
$1,299,000
303 WILLIAMSON ROAD
Markham, Ontario, Ontario, L6E2A7
MLS® Number: N12220635
Property description
Prime Location! A Stunning Bright, Clean & Newly Renovated 4-Bedroom Family Home Located In The Highly Desirable York Region, City Of Markham. This Beautiful Upgraded Residence Offers Approximately 2000-2500 Sq Ft. Of Elegant Living Space. Direct Access From Garage, With Spacious Four Large Bedrooms Featuring Adequate Closet Space And Substantial Ensuite Washroom. A Large Kitchen, Living, Family, & Dining Rooms With Complete Hardwood Floor Finishing. This Home Also Includes A Modern Furnished Basement Featuring Two Large Bedrooms, Kitchen, Four Piece Bathroom And Sitting Area With Windows Allowing Natural Sunlight In, Making It An Ideal Space For An In-Law Suite, Optional Rental Income Space Or Just Another Family Entertainment Area With A Separate Entrance. Both Front And Backyard Maintained Beautifully, Offers Exceptional Space For Relaxing And Spending Outdoor Quality Time With Family And Friends. This Home Is Located On A Quiet, Family-Friendly Street That Offers Exceptional Convenience And Access To Key Essential Amenities. It's Literally Two Minutes From Mount Joy GO Station, YRT, Transferable To TTC Transit Also Close To Major Highways, Making Commuting Easily Accessible. Within Reach You'll Find Top-Rated Schools, York University's Markham Campus, Markham Stouffville Hospital, Banks, Shops, Mall And Restaurants Options. Everything You Need Is Within Reach. Don't Miss This Opportunity To Own This Exceptional Turn-Key Ready To Move-In Home That Combines Space, Comfort, Functionality And Modern Elegance Living In One Of Markham's Finest Neighborhoods.
Building information
Type
*****
Amenities
*****
Appliances
*****
Basement Features
*****
Basement Type
*****
Construction Style Attachment
*****
Cooling Type
*****
Exterior Finish
*****
Fireplace Present
*****
Flooring Type
*****
Foundation Type
*****
Half Bath Total
*****
Heating Fuel
*****
Heating Type
*****
Size Interior
*****
Stories Total
*****
Utility Water
*****
Land information
Amenities
*****
Fence Type
*****
Sewer
*****
Size Depth
*****
Size Frontage
*****
Size Irregular
*****
Size Total
*****
Rooms
Main level
Eating area
*****
Kitchen
*****
Family room
*****
Dining room
*****
Living room
*****
Second level
Bedroom 4
*****
Bedroom 3
*****
Bedroom 2
*****
Primary Bedroom
*****
Courtesy of HOMELIFE/FUTURE REALTY INC.
Book a Showing for this property
Please note that filling out this form you'll be registered and your phone number without the +1 part will be used as a password.

