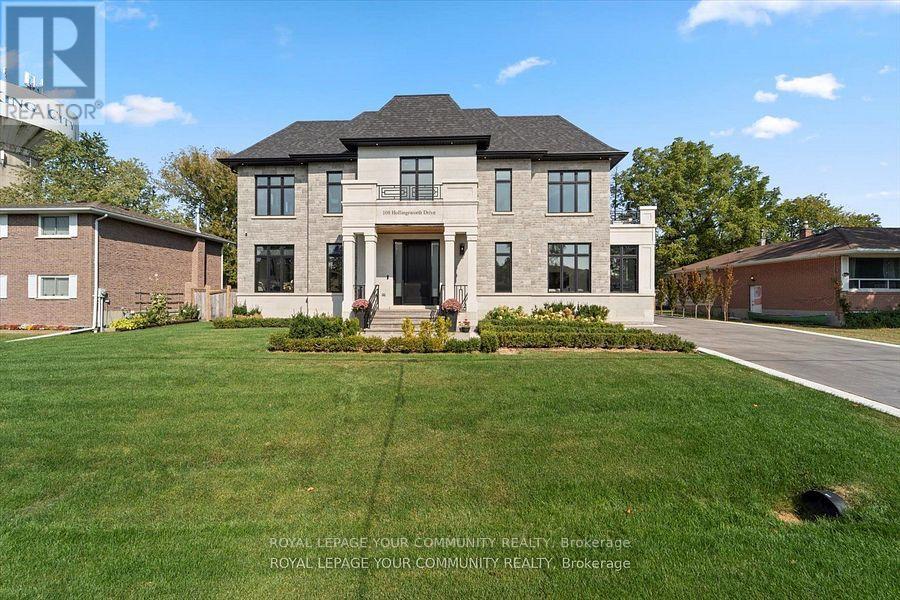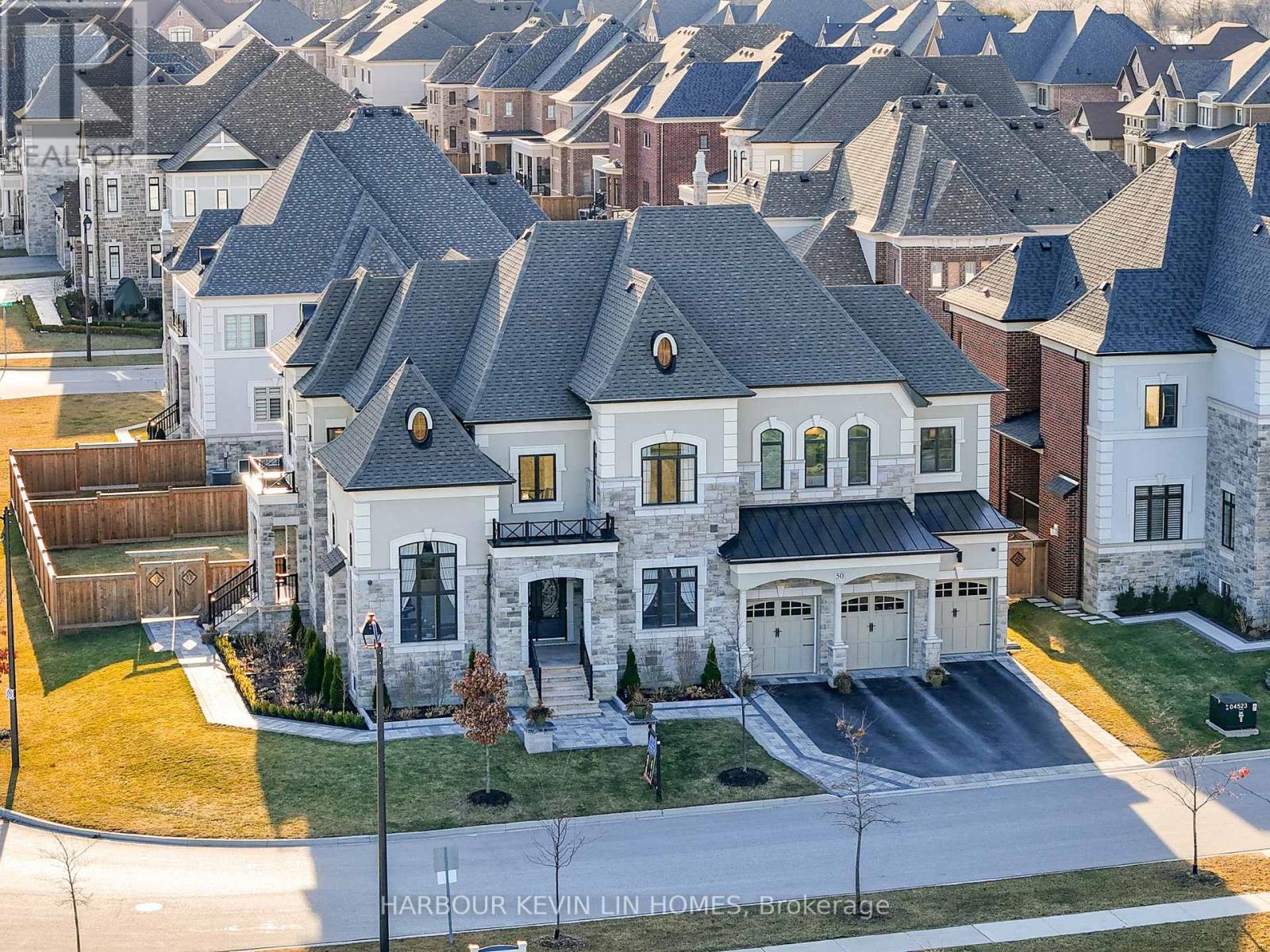Free account required
Unlock the full potential of your property search with a free account! Here's what you'll gain immediate access to:
- Exclusive Access to Every Listing
- Personalized Search Experience
- Favorite Properties at Your Fingertips
- Stay Ahead with Email Alerts
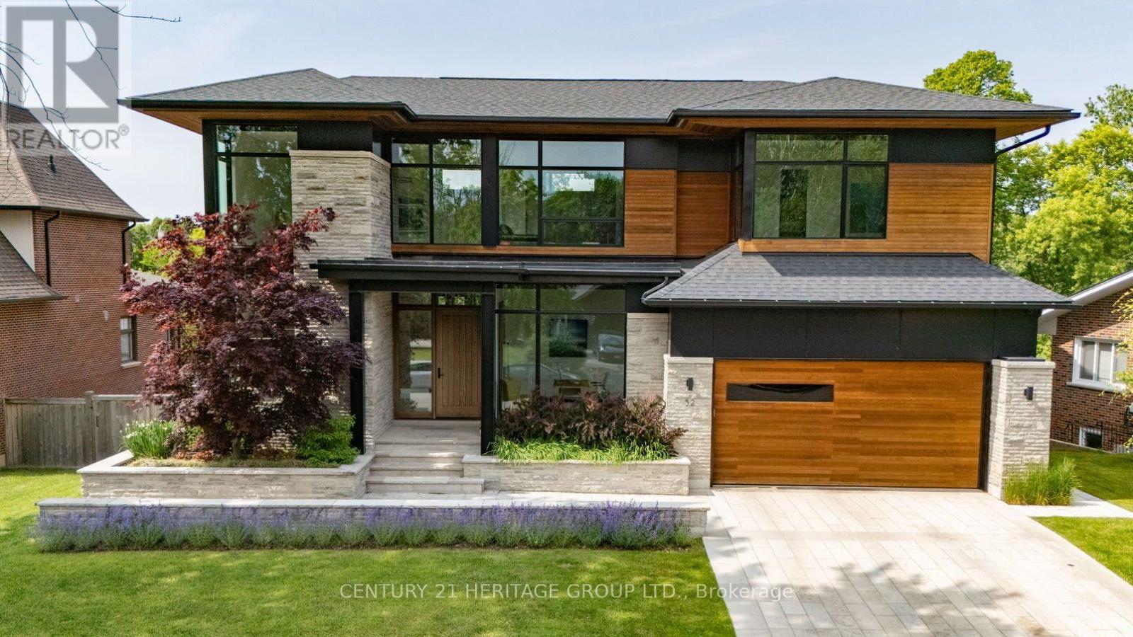
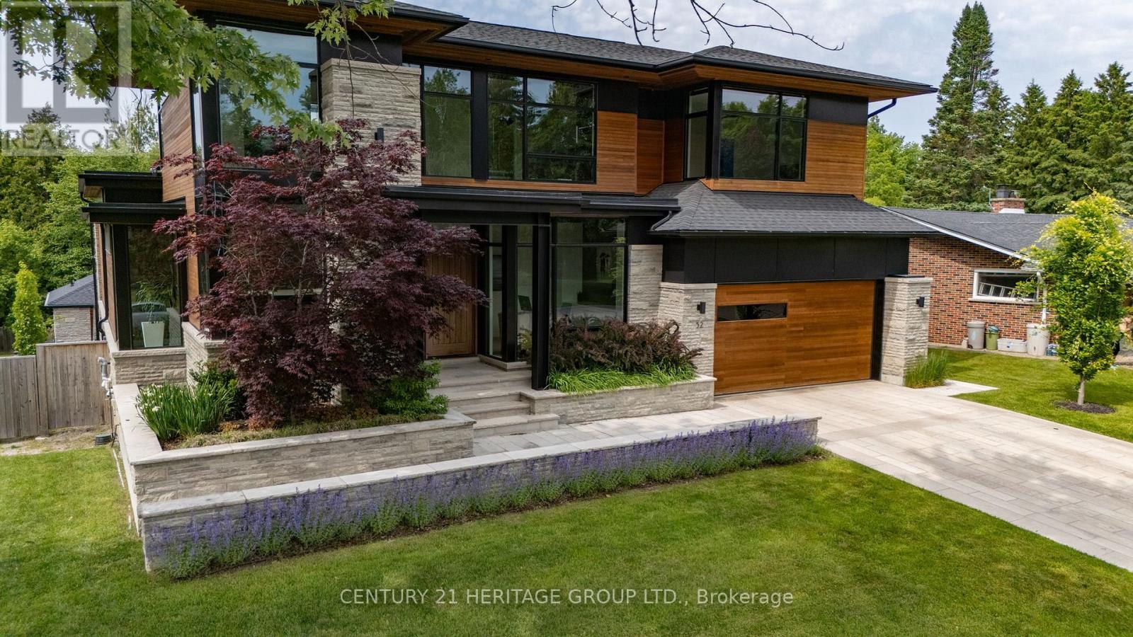
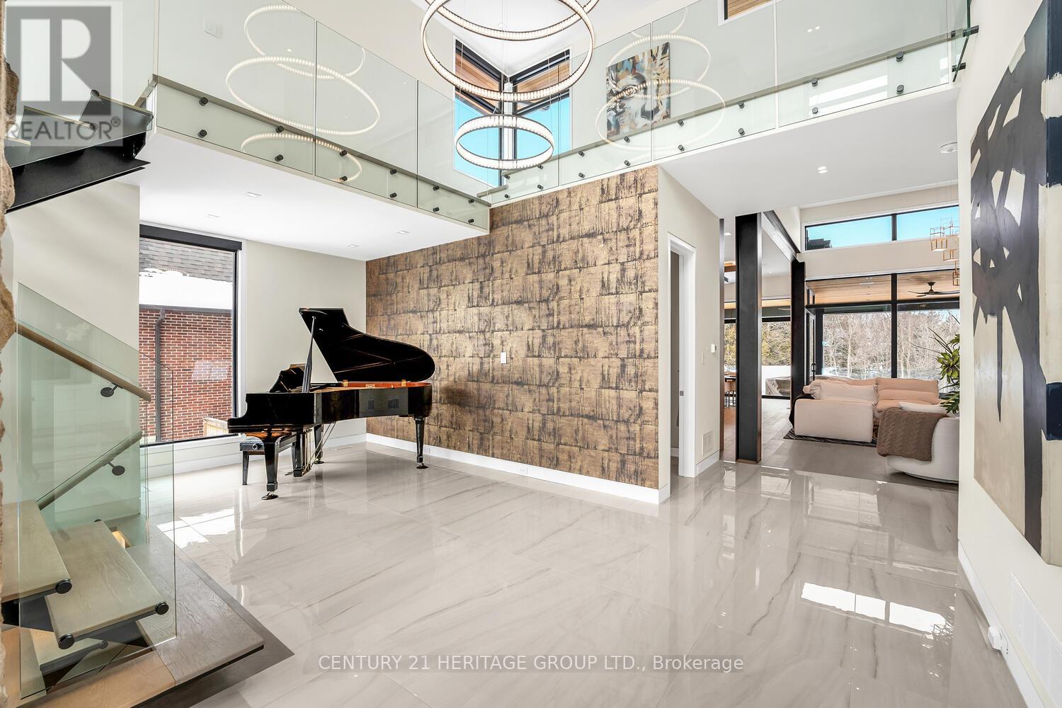
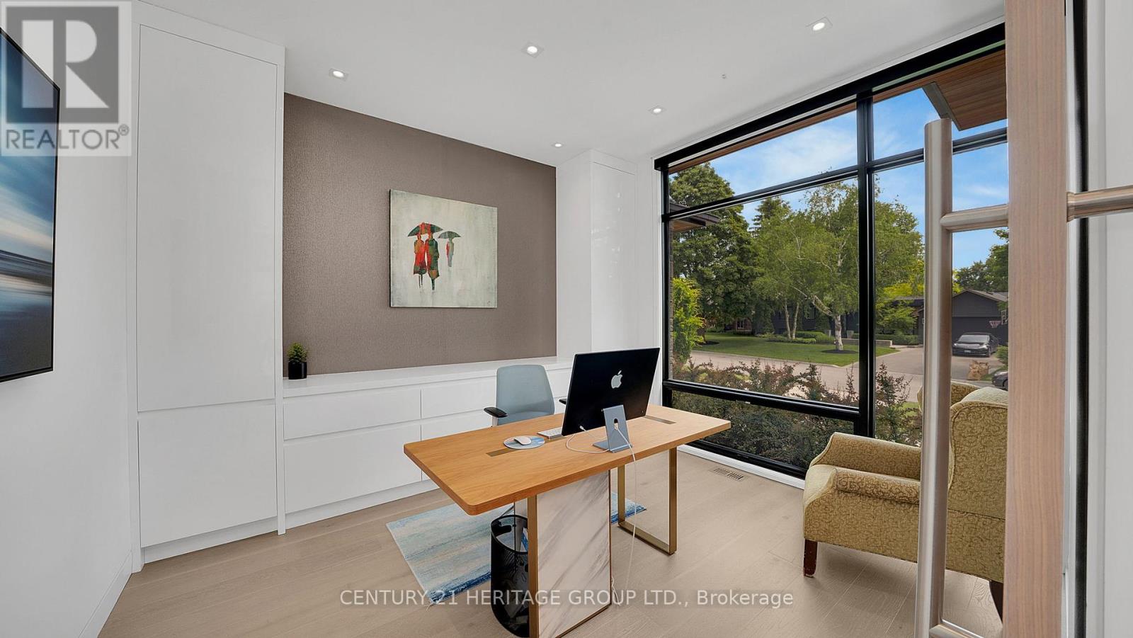
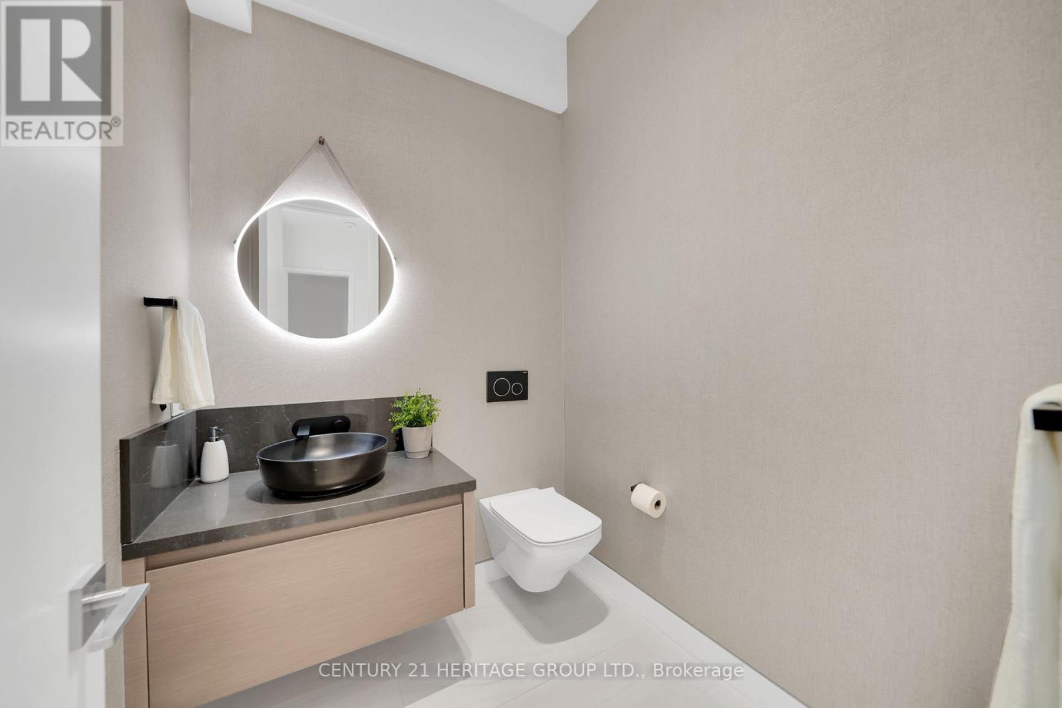
$4,698,800
52 NORMAN DRIVE
King, Ontario, Ontario, L7B1J2
MLS® Number: N12225302
Property description
A masterpiece by David Small Designs, this architectural gem offers an elevated lifestyle with cutting-edge design and sophisticated finishes for the most discerning buyer. Soaring 10-20 ft ceilings, expansive floor-to-ceiling windows, wide-plank 8 white oak hardwood, and Eurofase designer lighting create a showstopping backdrop for everyday living and entertaining. - Smart home automation throughout (Lutron, Sonos) seamlessly blends technology with comfort. The open-concept chefs kitchen is a culinary dream, featuring premium Miele appliances and a spacious walk-in butlers' pantry. - Indulge in the bespoke main floor primary suite offering privacy, elegance, W/o to balcony, ravine views and custom millwork throughout. The second-floor family room can easily be converted into an additional bedroom to suit your needs. - The premium walkout basement is designed for both relaxation and entertainment, featuring a serene yoga studio, sophisticated cocktail lounge, and an inviting media room. Step outside to your private backyard oasis complete with an inground saltwater pool, hot tub, covered loggia, and a cabana with a cozy fireplace. Fully landscaped with elegant Indiana limestone and backing onto a tranquil ravine, this outdoor space offers unmatched privacy and natural beauty. - Additional Highlights: Heated driveway and walk way, Heated Floors,Impeccable craftsmanship & attention to every detail! - Located Mins To Highway 400, go train, Kings Finest Schools ( Country Day/Villa Nova/ King City High) walking distance to restaurants, amenities, Parks and walking trails.
Building information
Type
*****
Age
*****
Amenities
*****
Appliances
*****
Basement Development
*****
Basement Features
*****
Basement Type
*****
Construction Style Attachment
*****
Cooling Type
*****
Exterior Finish
*****
Fireplace Present
*****
FireplaceTotal
*****
Fire Protection
*****
Flooring Type
*****
Foundation Type
*****
Half Bath Total
*****
Heating Fuel
*****
Heating Type
*****
Size Interior
*****
Stories Total
*****
Utility Water
*****
Land information
Amenities
*****
Fence Type
*****
Landscape Features
*****
Sewer
*****
Size Depth
*****
Size Frontage
*****
Size Irregular
*****
Size Total
*****
Rooms
Main level
Laundry room
*****
Primary Bedroom
*****
Great room
*****
Dining room
*****
Kitchen
*****
Office
*****
Foyer
*****
Lower level
Exercise room
*****
Media
*****
Bedroom 5
*****
Bedroom 4
*****
Second level
Family room
*****
Bedroom 3
*****
Bedroom 2
*****
Courtesy of CENTURY 21 HERITAGE GROUP LTD.
Book a Showing for this property
Please note that filling out this form you'll be registered and your phone number without the +1 part will be used as a password.

