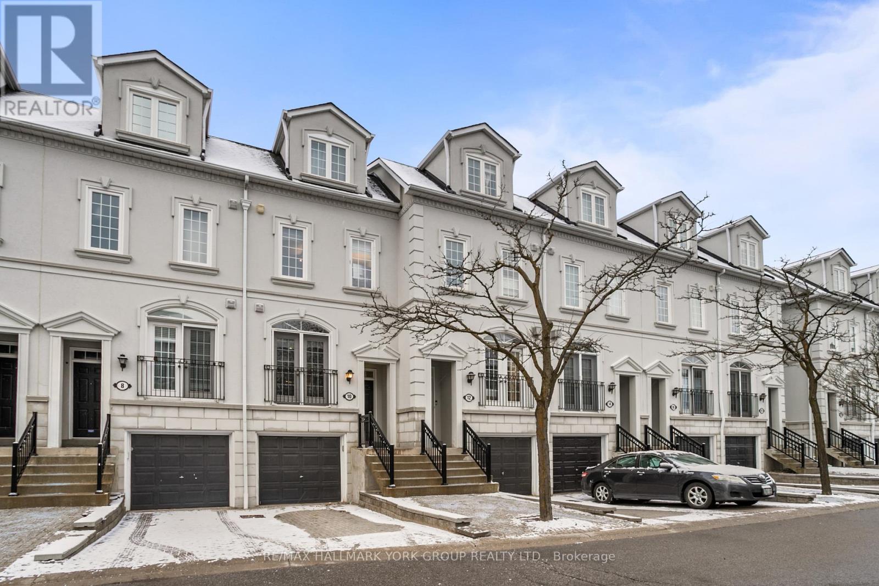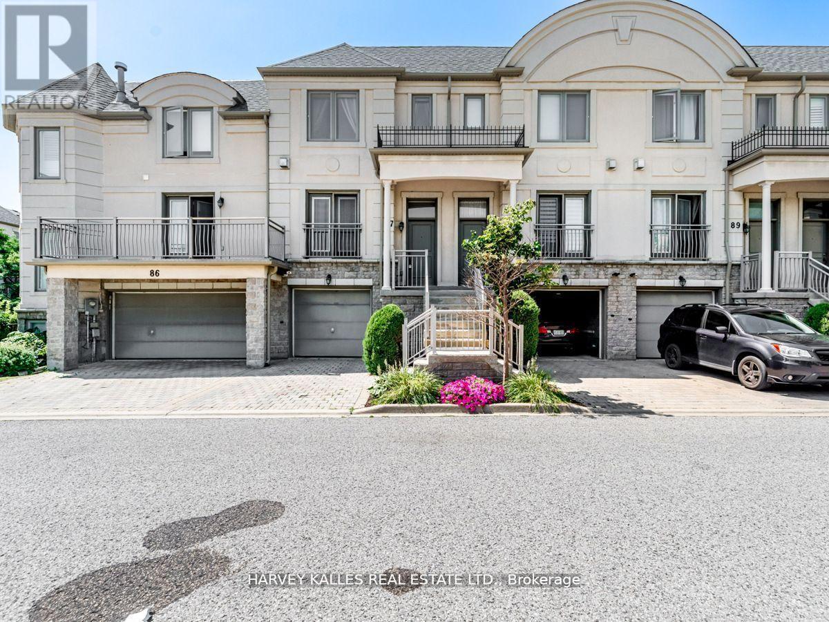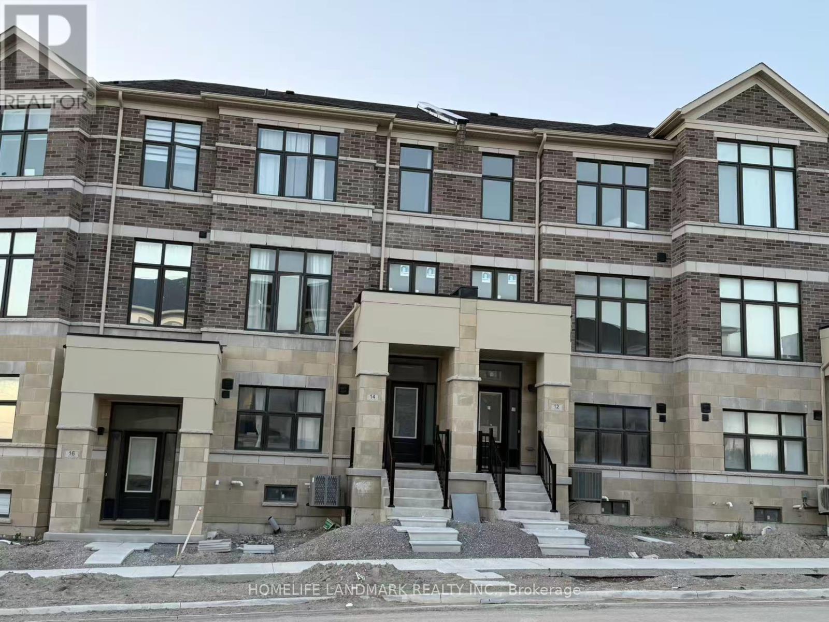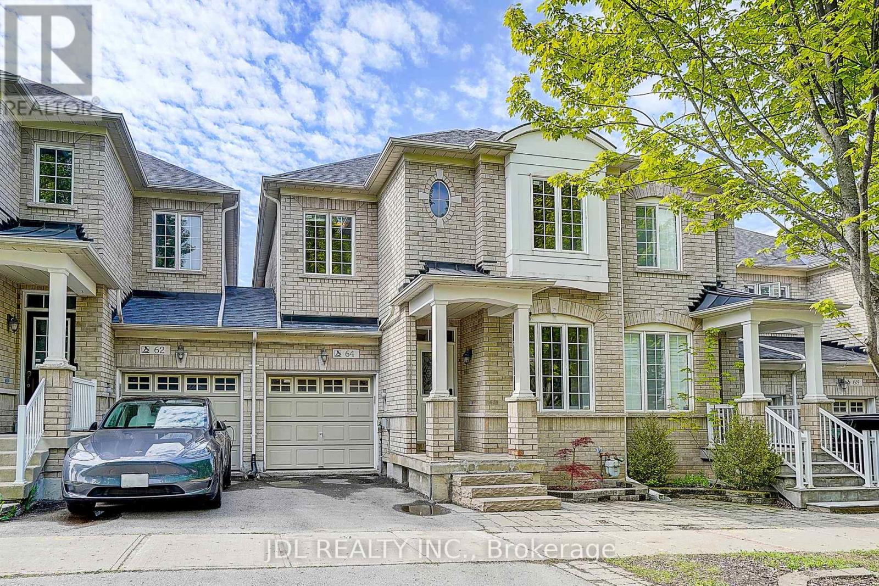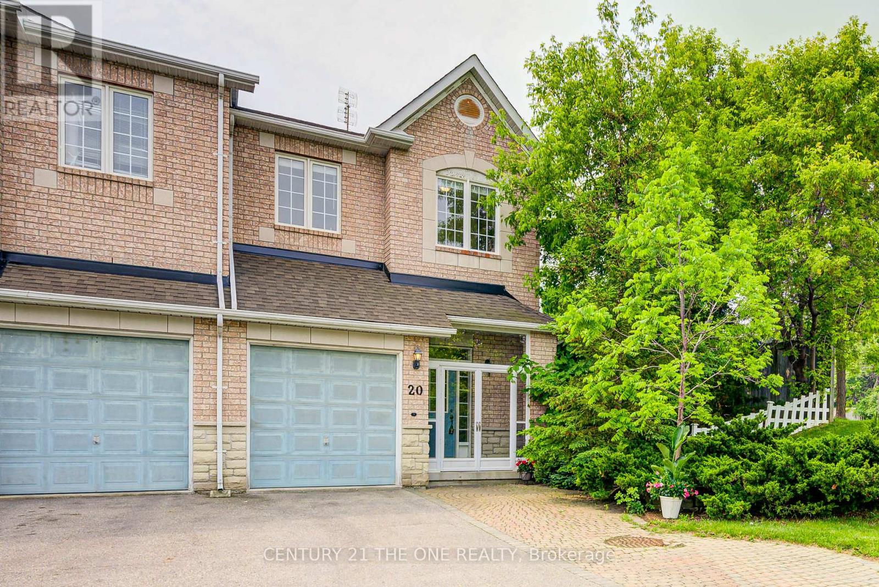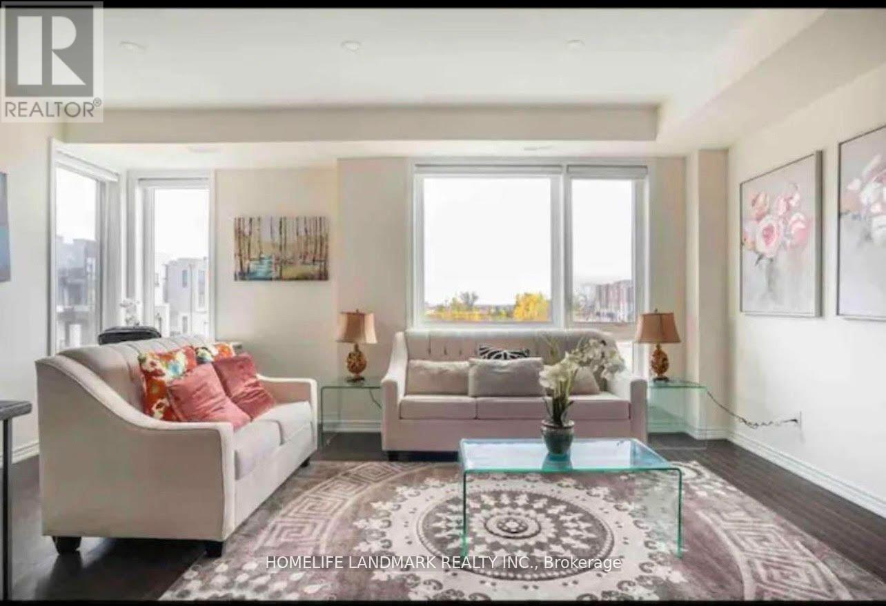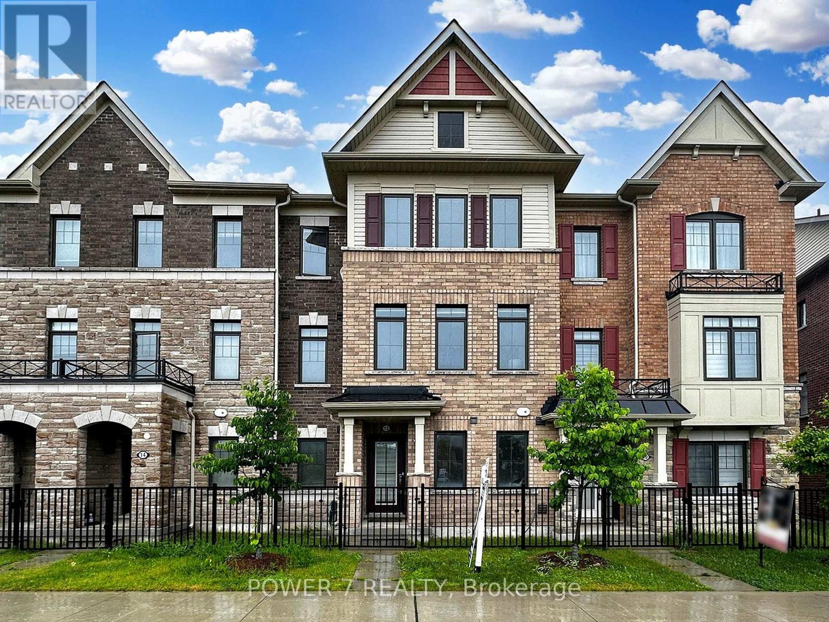Free account required
Unlock the full potential of your property search with a free account! Here's what you'll gain immediate access to:
- Exclusive Access to Every Listing
- Personalized Search Experience
- Favorite Properties at Your Fingertips
- Stay Ahead with Email Alerts
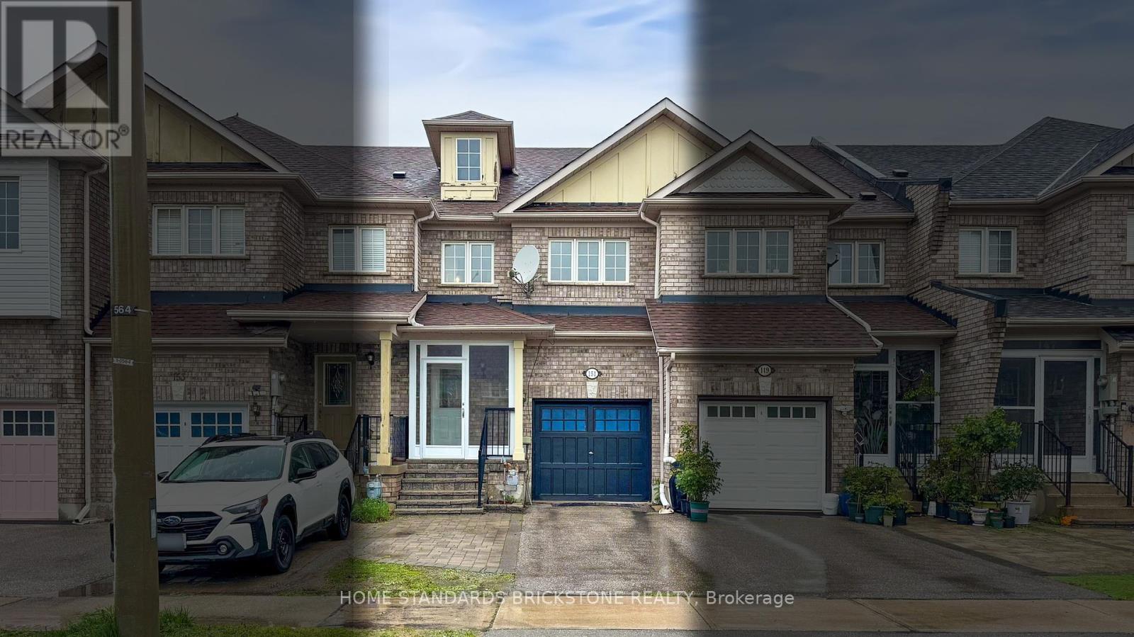
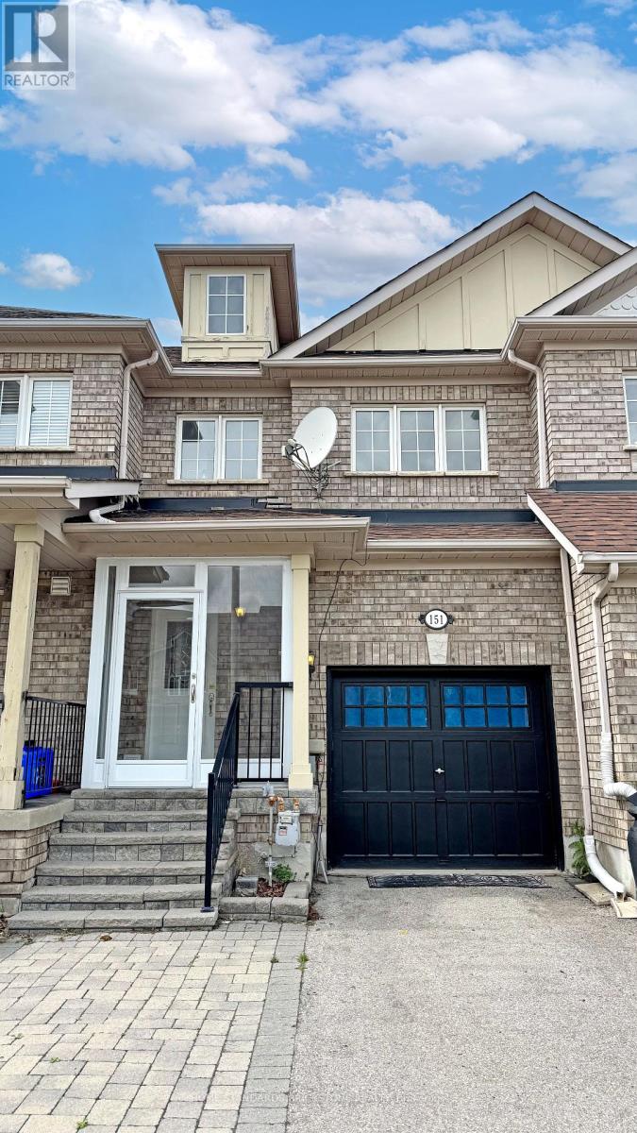
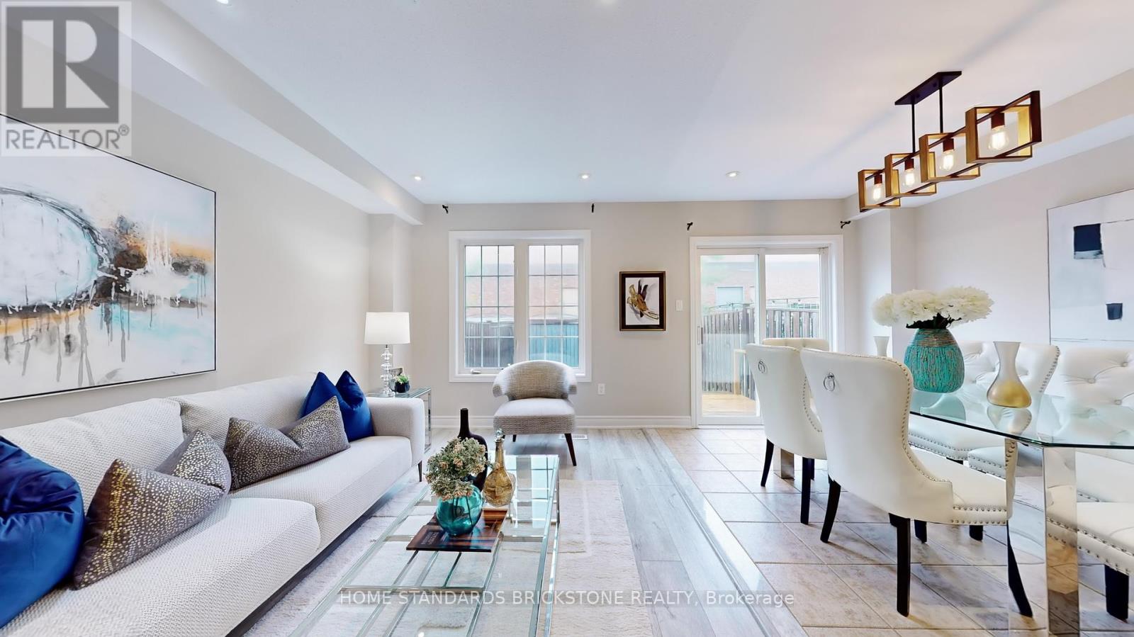
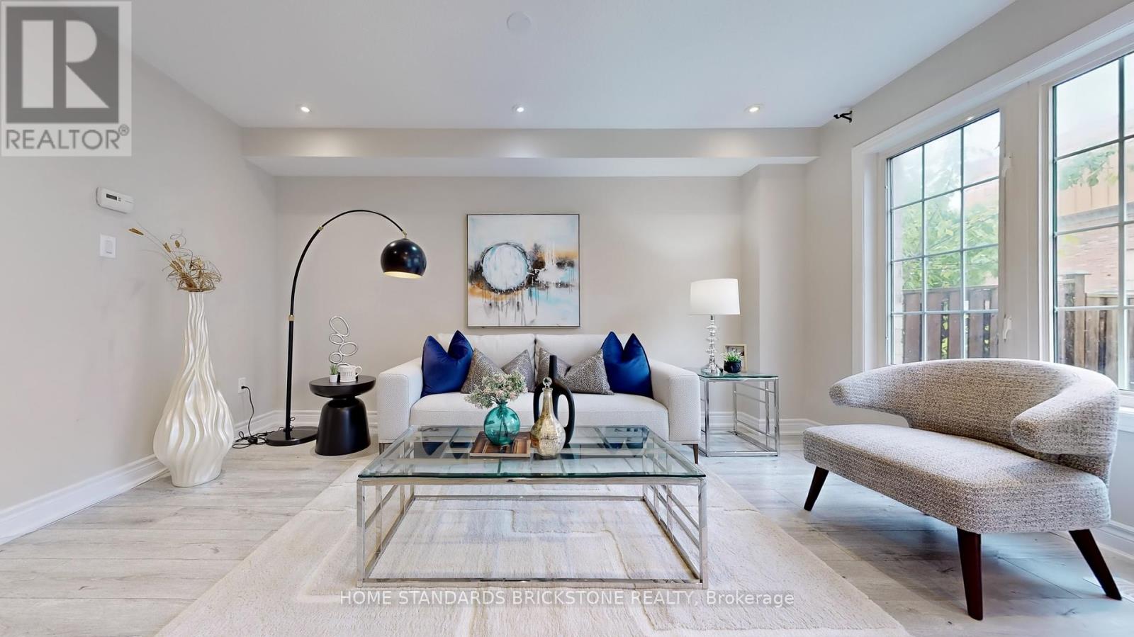
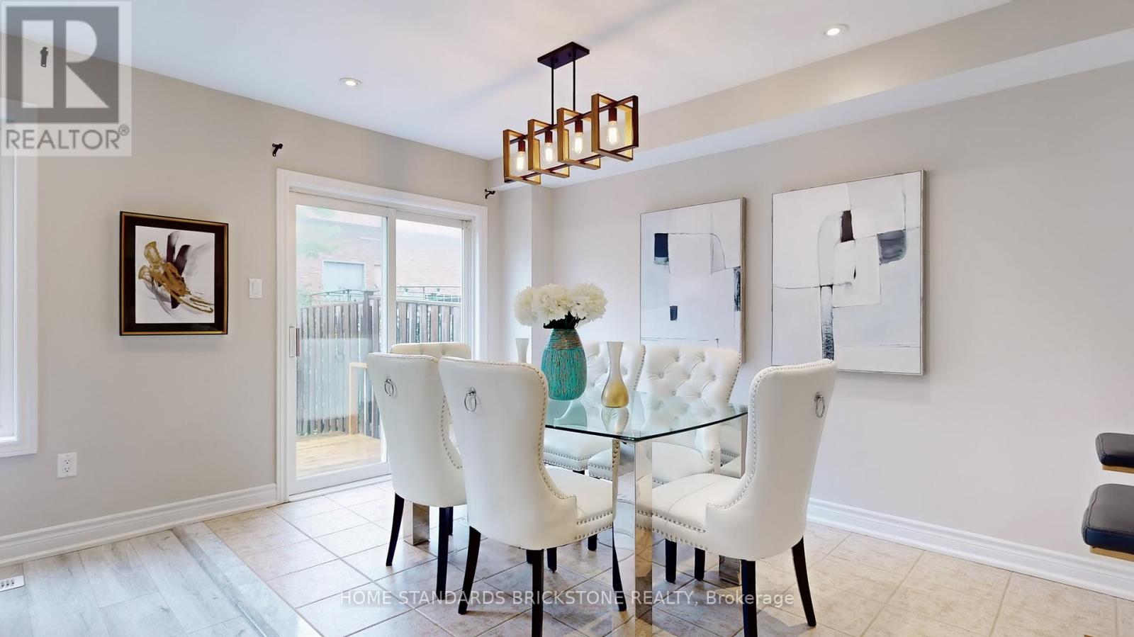
$999,000
151 AMULET CRESCENT
Richmond Hill, Ontario, Ontario, L4S2T5
MLS® Number: N12227934
Property description
Indulge In Elegant Living With This Alluring 3-Bedroom+2 / Great room And Desirable Office In Basement , 4-Washroom Townhome. Nestled Within The Coveted Rouge Wood Community. No POTL Fee Clean Freehold Townhouse With Backyard At Great Location Of Richmond Hill. Open Concept Functional Layout. $$$ On Upgrade. New Laminate Floor Throughout Main Floor, Second Floor And Basement. Oak Stairs, Pot Lights On Main & 2nd Hallway. 2024 Finished Basement W/Washroom &Cold Room Can Convert To The Office Or Multiple Use. And An Array Of Convenient Amenities. Close To Top Schools. Redstone Public School, Richmond Green Highschool, 404HWY, Shopping Centre, Costco, Home Depot, Community Centre. Most Desirable Schools & Park Area. Perfect For Entertaining. Move In Condition. Roof (2018). New Garage Direct Access (2025). New Pantry At Hallway From Direct Garage Door.(2025) ***Please Check New Garage Access From Hallway And Check Your New Pantry !!!!! Your Home Cafe / Starbucks Just 1 Min. To Walk. No Neighbour Over The Fence And Just Have Your Privacy At Extended Deck!!!
Building information
Type
*****
Appliances
*****
Basement Development
*****
Basement Type
*****
Construction Style Attachment
*****
Cooling Type
*****
Exterior Finish
*****
Flooring Type
*****
Foundation Type
*****
Half Bath Total
*****
Heating Fuel
*****
Heating Type
*****
Size Interior
*****
Stories Total
*****
Utility Water
*****
Land information
Sewer
*****
Size Depth
*****
Size Frontage
*****
Size Irregular
*****
Size Total
*****
Rooms
Ground level
Kitchen
*****
Dining room
*****
Living room
*****
Basement
Great room
*****
Second level
Bedroom 3
*****
Bedroom 2
*****
Primary Bedroom
*****
Ground level
Kitchen
*****
Dining room
*****
Living room
*****
Basement
Great room
*****
Second level
Bedroom 3
*****
Bedroom 2
*****
Primary Bedroom
*****
Ground level
Kitchen
*****
Dining room
*****
Living room
*****
Basement
Great room
*****
Second level
Bedroom 3
*****
Bedroom 2
*****
Primary Bedroom
*****
Ground level
Kitchen
*****
Dining room
*****
Living room
*****
Basement
Great room
*****
Second level
Bedroom 3
*****
Bedroom 2
*****
Primary Bedroom
*****
Ground level
Kitchen
*****
Dining room
*****
Living room
*****
Basement
Great room
*****
Second level
Bedroom 3
*****
Bedroom 2
*****
Primary Bedroom
*****
Ground level
Kitchen
*****
Dining room
*****
Living room
*****
Basement
Great room
*****
Second level
Bedroom 3
*****
Bedroom 2
*****
Primary Bedroom
*****
Ground level
Kitchen
*****
Dining room
*****
Living room
*****
Basement
Great room
*****
Second level
Bedroom 3
*****
Bedroom 2
*****
Primary Bedroom
*****
Ground level
Kitchen
*****
Courtesy of HOME STANDARDS BRICKSTONE REALTY
Book a Showing for this property
Please note that filling out this form you'll be registered and your phone number without the +1 part will be used as a password.
