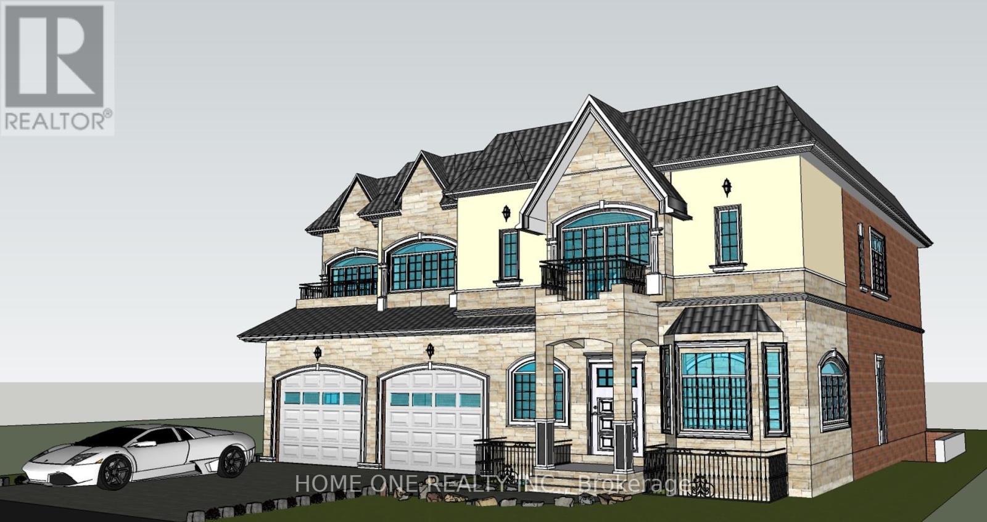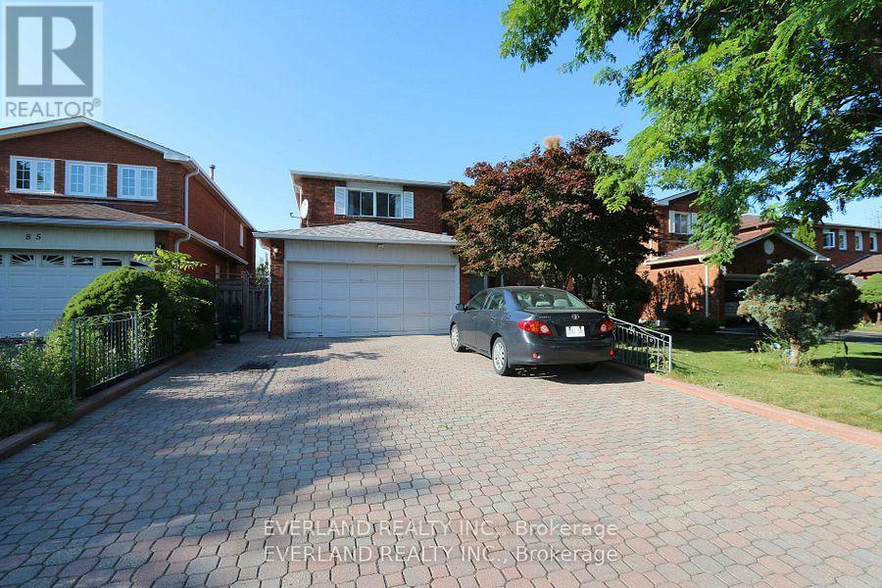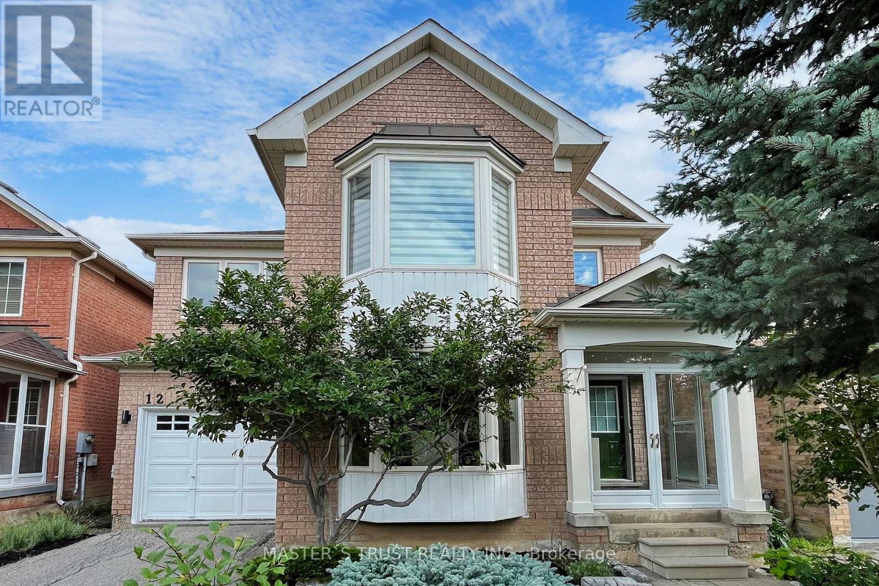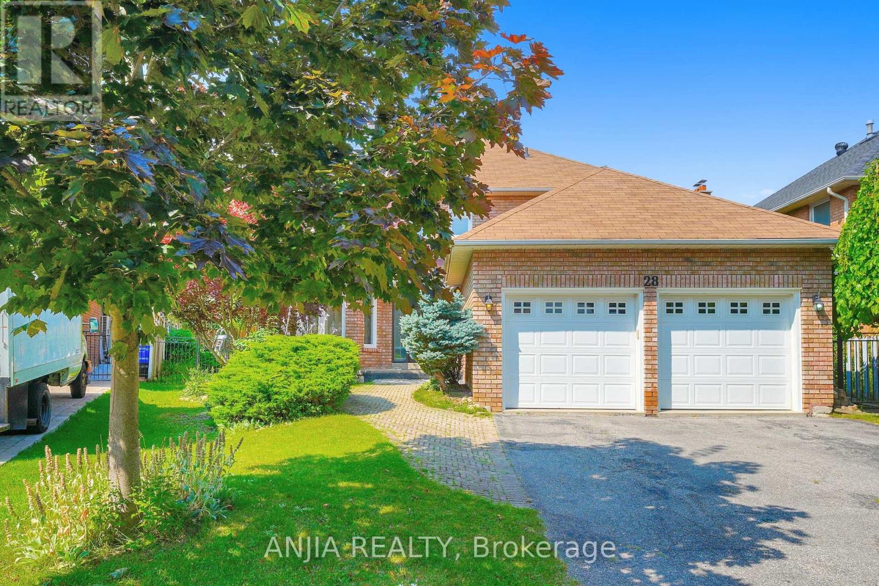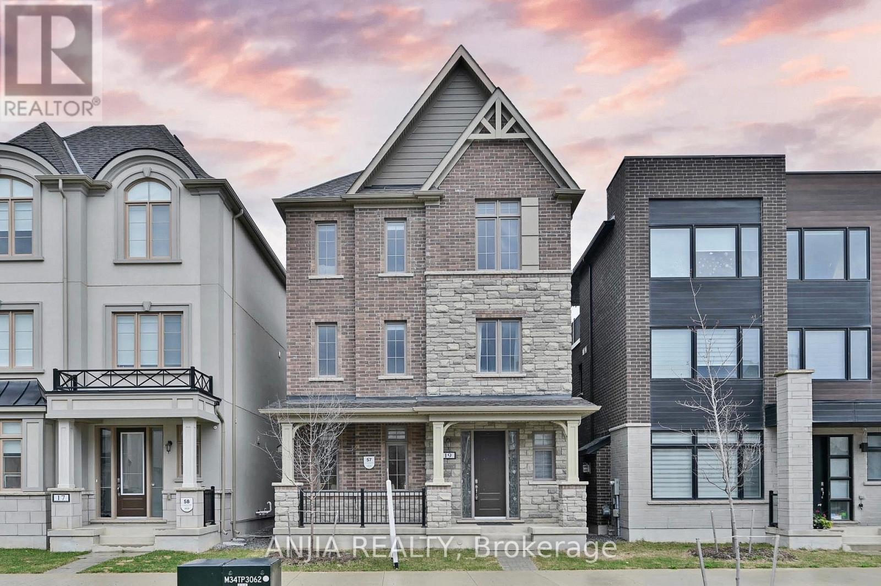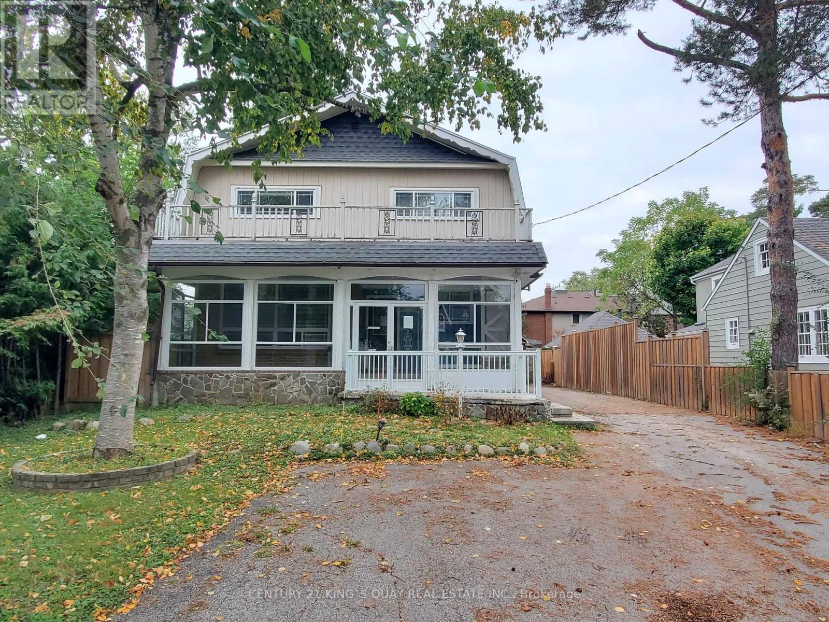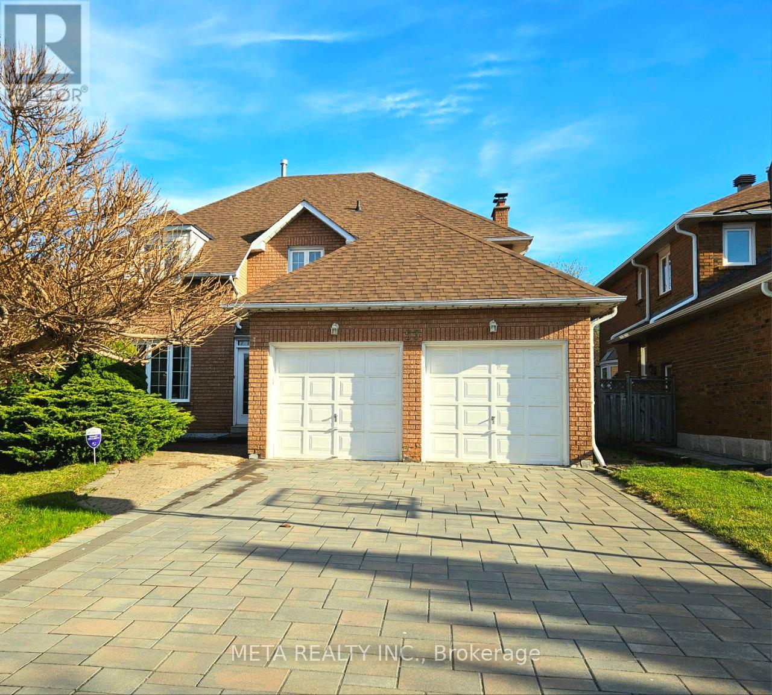Free account required
Unlock the full potential of your property search with a free account! Here's what you'll gain immediate access to:
- Exclusive Access to Every Listing
- Personalized Search Experience
- Favorite Properties at Your Fingertips
- Stay Ahead with Email Alerts
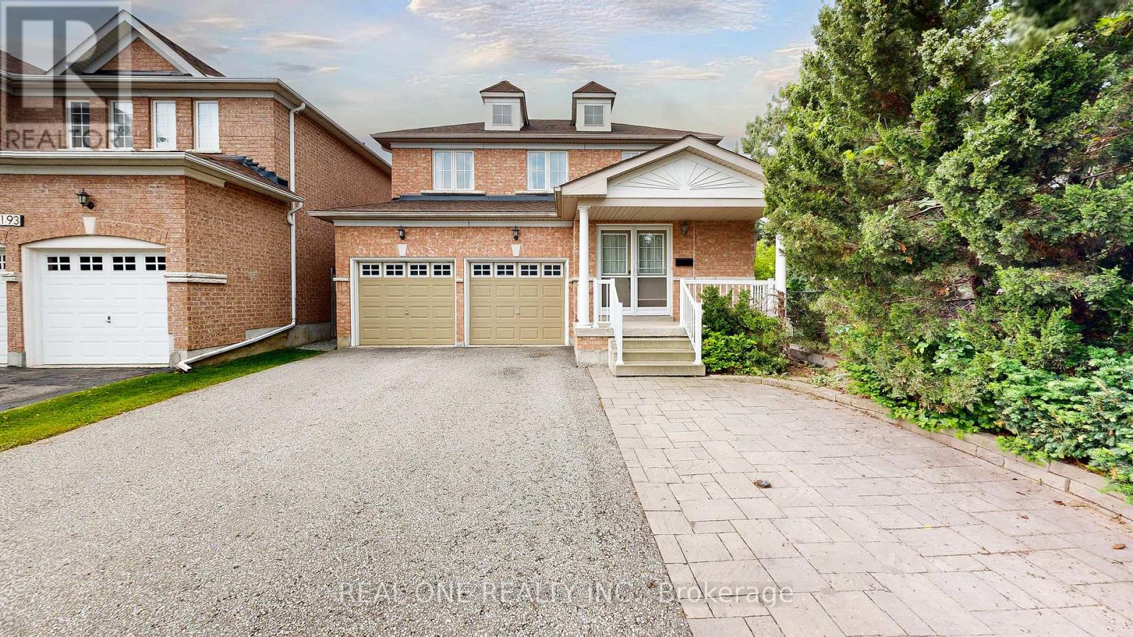
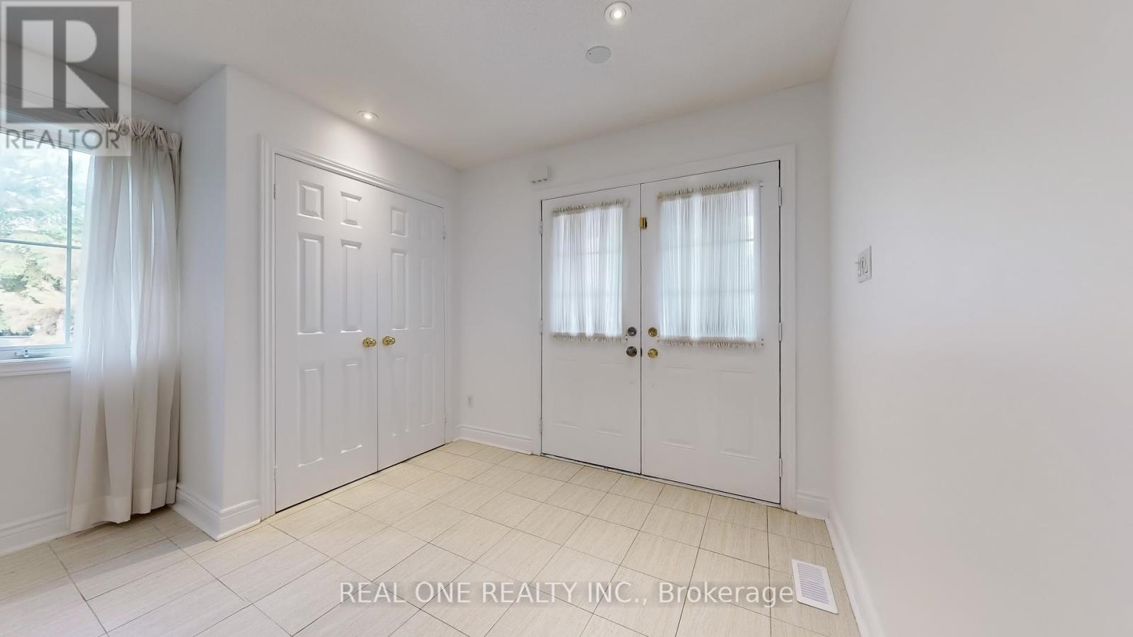
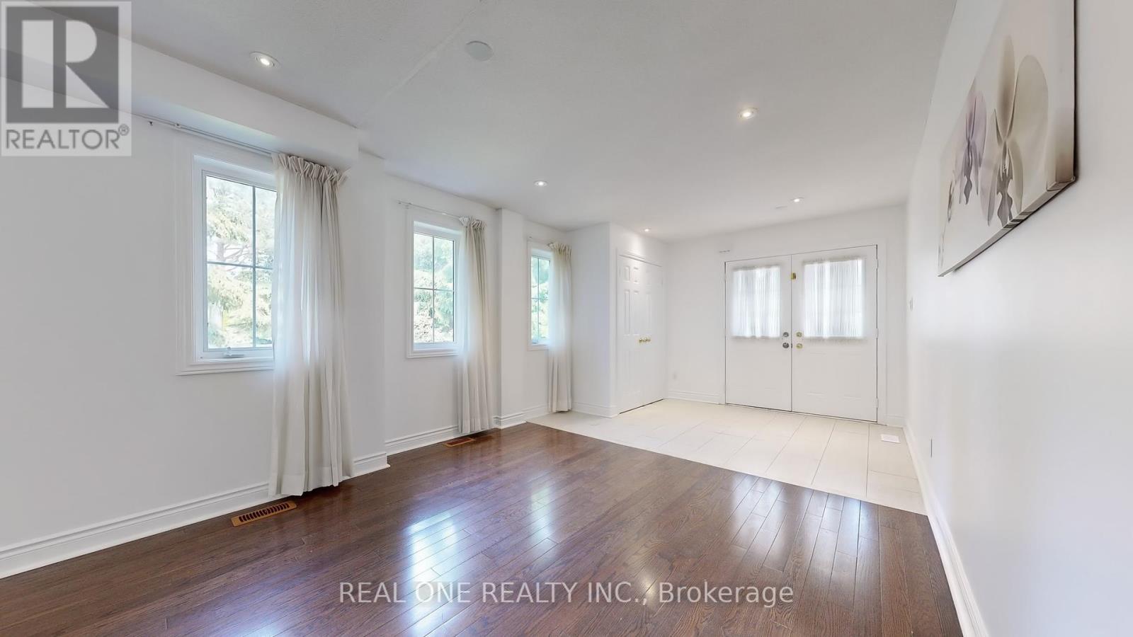
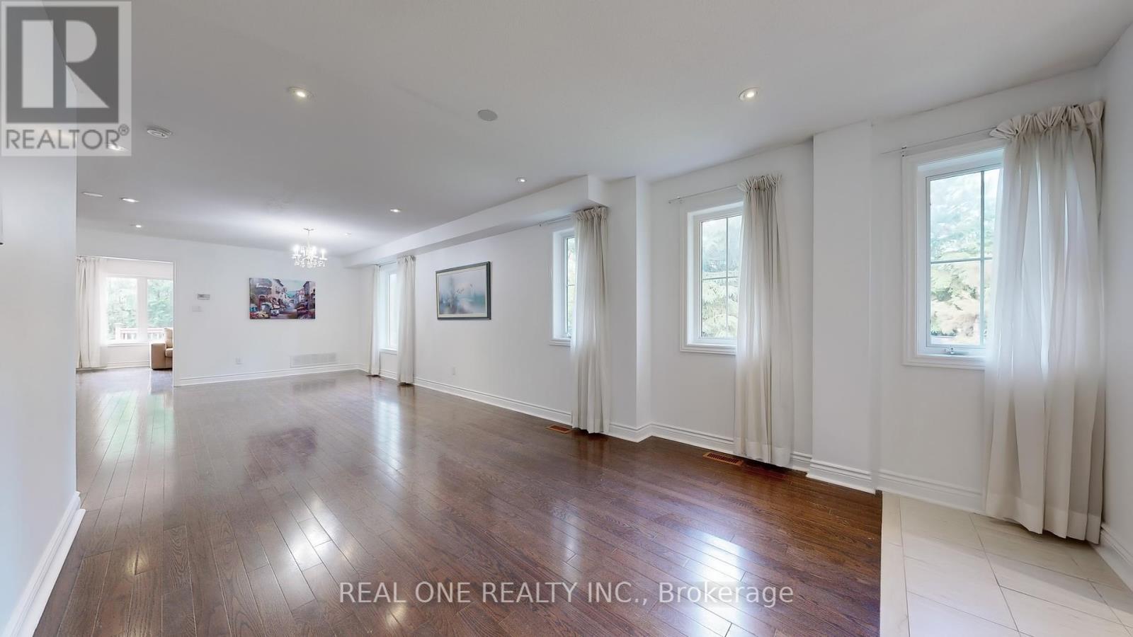
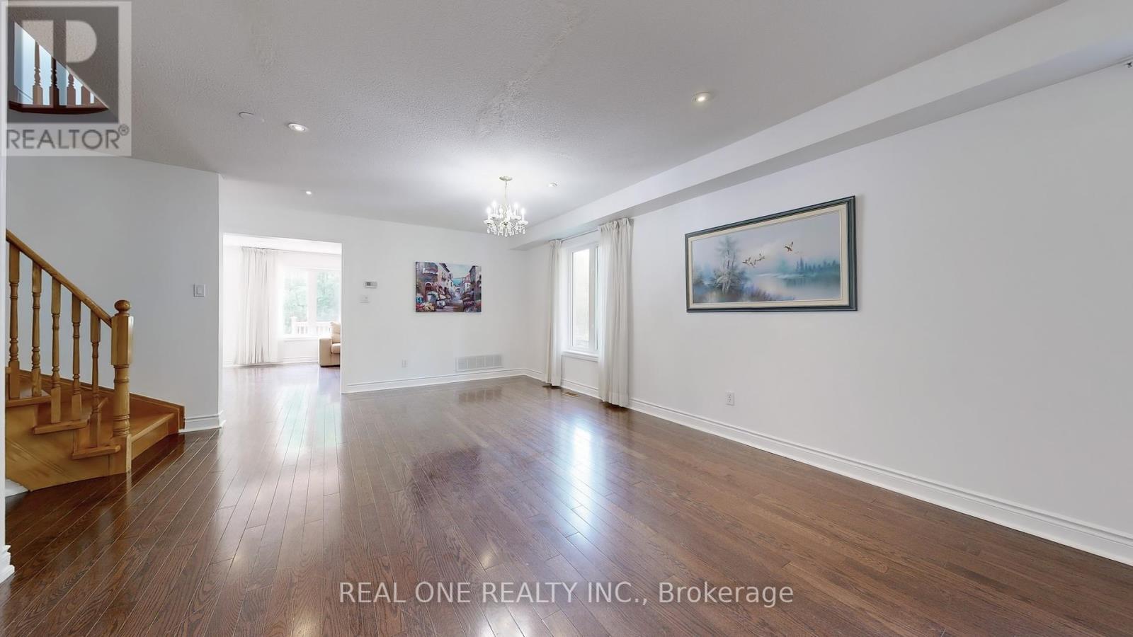
$1,649,000
191 HELEN AVENUE
Markham, Ontario, Ontario, L3R1J7
MLS® Number: N12231307
Property description
Rarely Found Double Garage Detached Home With Separate Entry Two Bedrooms Apartment Basement Nestled In The Prestigious South Unionville Community! An Ideal Choice For Families Seeking Modern Convenience And Timeless Charm. Fresh Paint Throughout. The Main Level Showcases Spacious, Light-Filled Living Areas That Flow Seamlessly, Creating A Warm And Inviting Atmosphere. Enjoy A Sun-Filled Kitchen With Eat-In Breakfast And Walk Out To A Large Deck In The Backyard Perfect For Outdoor Gatherings. Second Floor Features Four Spacious Bedrooms With Gleaming Hardwood Floors. Fully Finished Basement Apartment With Second Kitchen, 3-Pc Bathroom, Two Large Bedroom, Large Recreation Area, Second Laundry, Cold Room And lots of Storage Space, Ideal For In-Laws Or Rental Income. Spacious Driveway Parks Five Cars Plus 2 - Cars Garage. Very Close To YMCA And Bill Crothers Secondary School. Located In Top School Zones (Unionville Meadows P.S. & Markville S.S.), Steps To T&T Supermarket, Restaurants, Cineplex, Unionville GO Station, York U Campus, Pan Am Centre, Markville Mall, Main Street Unionville, And Much More!
Building information
Type
*****
Appliances
*****
Basement Features
*****
Basement Type
*****
Construction Style Attachment
*****
Cooling Type
*****
Exterior Finish
*****
Flooring Type
*****
Foundation Type
*****
Half Bath Total
*****
Heating Fuel
*****
Heating Type
*****
Size Interior
*****
Stories Total
*****
Utility Water
*****
Land information
Sewer
*****
Size Depth
*****
Size Frontage
*****
Size Irregular
*****
Size Total
*****
Rooms
Main level
Laundry room
*****
Eating area
*****
Kitchen
*****
Family room
*****
Dining room
*****
Living room
*****
Foyer
*****
Basement
Cold room
*****
Laundry room
*****
Eating area
*****
Kitchen
*****
Bedroom
*****
Bedroom
*****
Recreational, Games room
*****
Second level
Bedroom 3
*****
Bedroom 2
*****
Primary Bedroom
*****
Bathroom
*****
Bedroom 4
*****
Main level
Laundry room
*****
Eating area
*****
Kitchen
*****
Family room
*****
Dining room
*****
Living room
*****
Foyer
*****
Basement
Cold room
*****
Laundry room
*****
Eating area
*****
Kitchen
*****
Bedroom
*****
Bedroom
*****
Recreational, Games room
*****
Second level
Bedroom 3
*****
Bedroom 2
*****
Primary Bedroom
*****
Bathroom
*****
Bedroom 4
*****
Main level
Laundry room
*****
Eating area
*****
Kitchen
*****
Family room
*****
Dining room
*****
Living room
*****
Foyer
*****
Basement
Cold room
*****
Laundry room
*****
Eating area
*****
Kitchen
*****
Bedroom
*****
Courtesy of REAL ONE REALTY INC.
Book a Showing for this property
Please note that filling out this form you'll be registered and your phone number without the +1 part will be used as a password.
