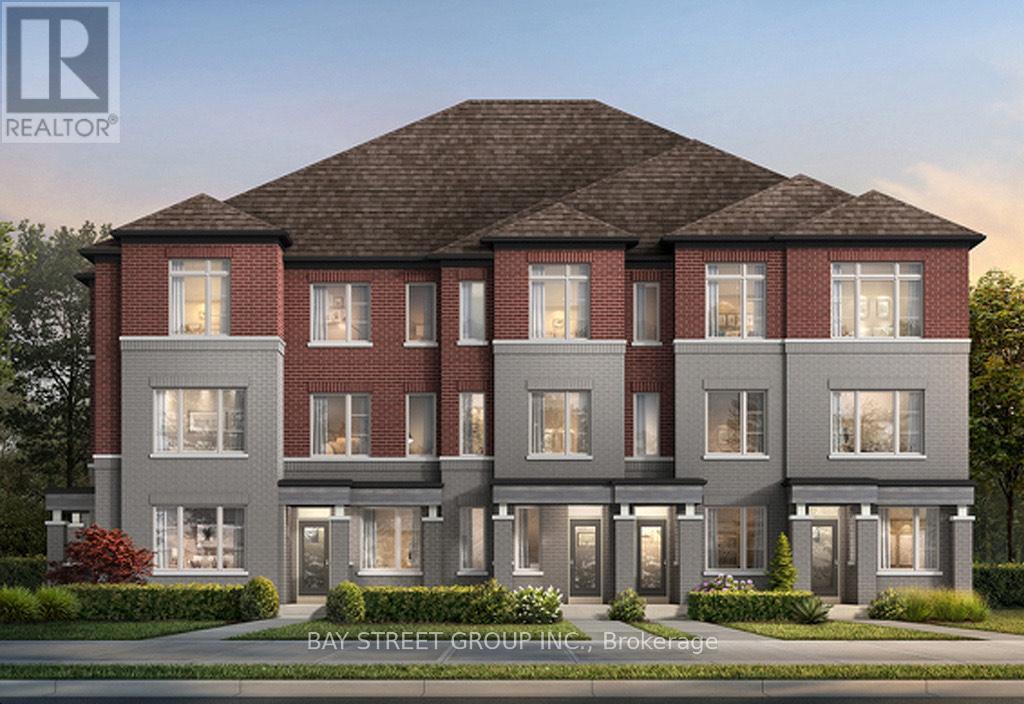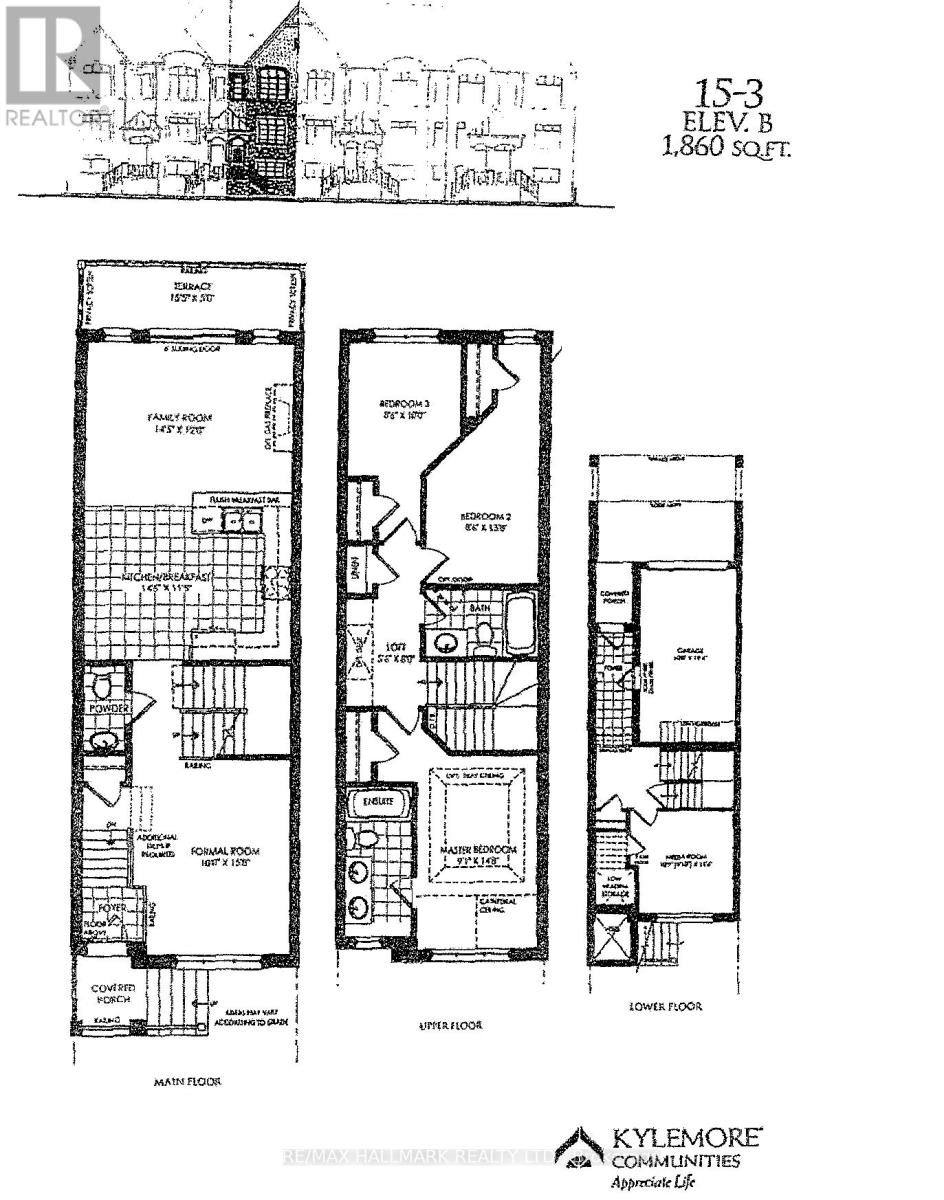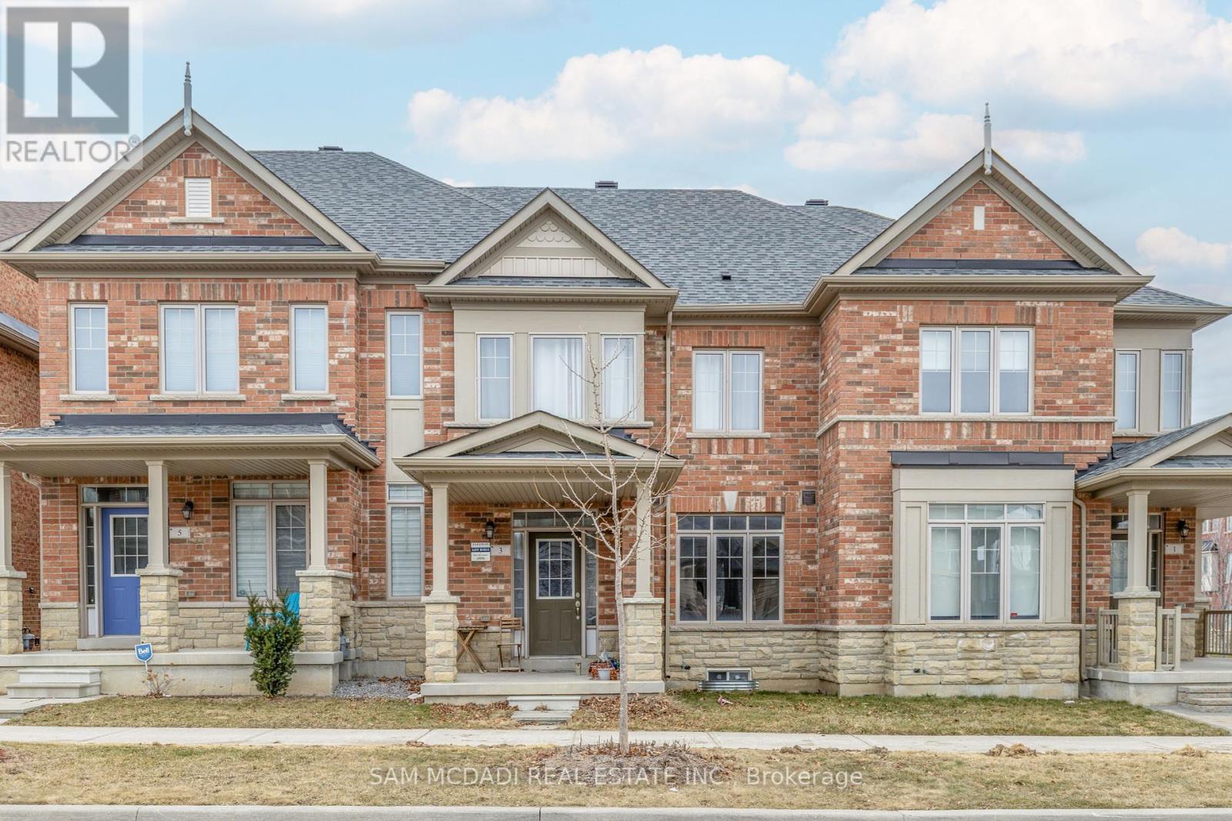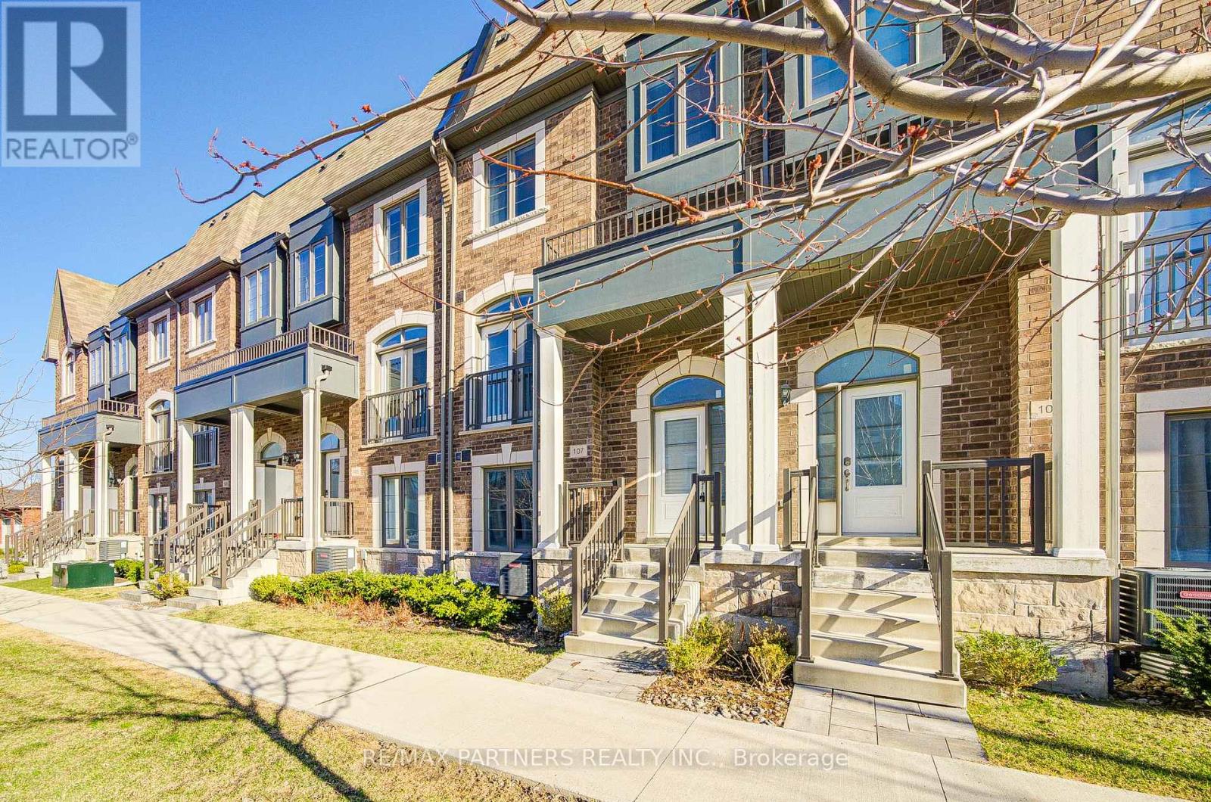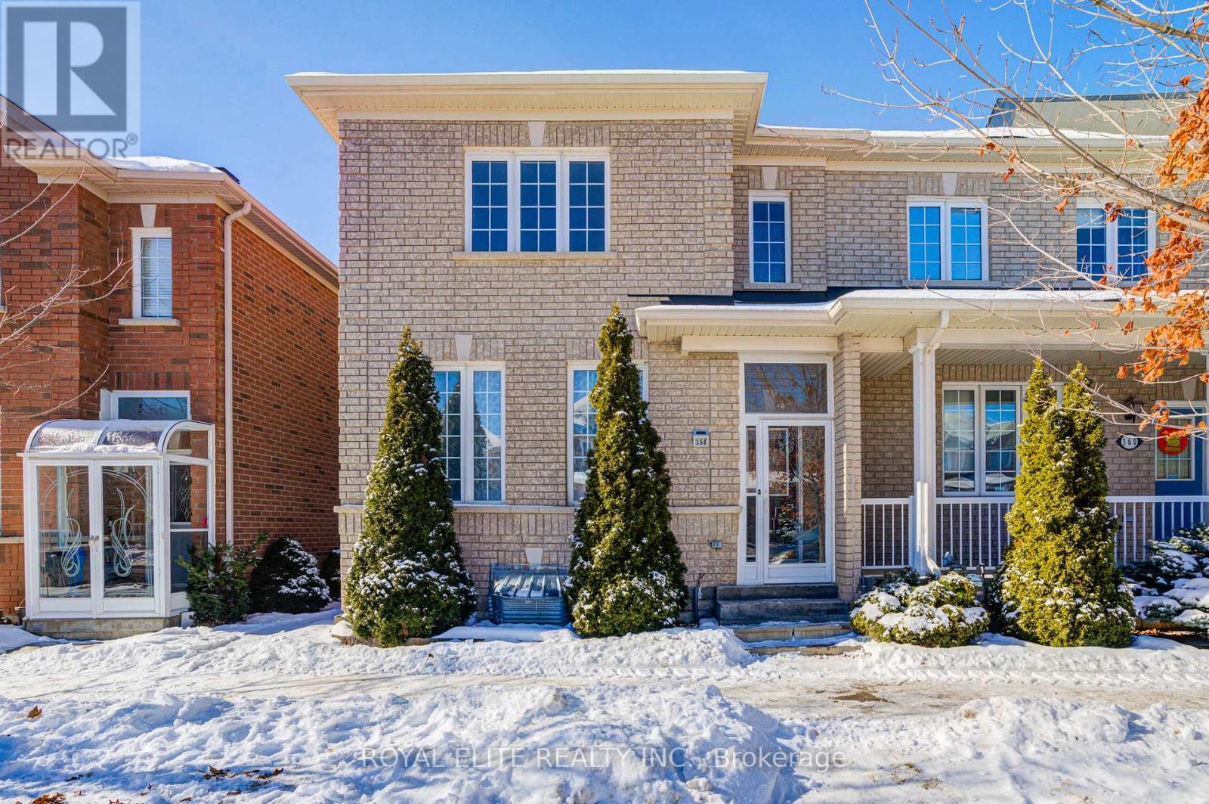Free account required
Unlock the full potential of your property search with a free account! Here's what you'll gain immediate access to:
- Exclusive Access to Every Listing
- Personalized Search Experience
- Favorite Properties at Your Fingertips
- Stay Ahead with Email Alerts
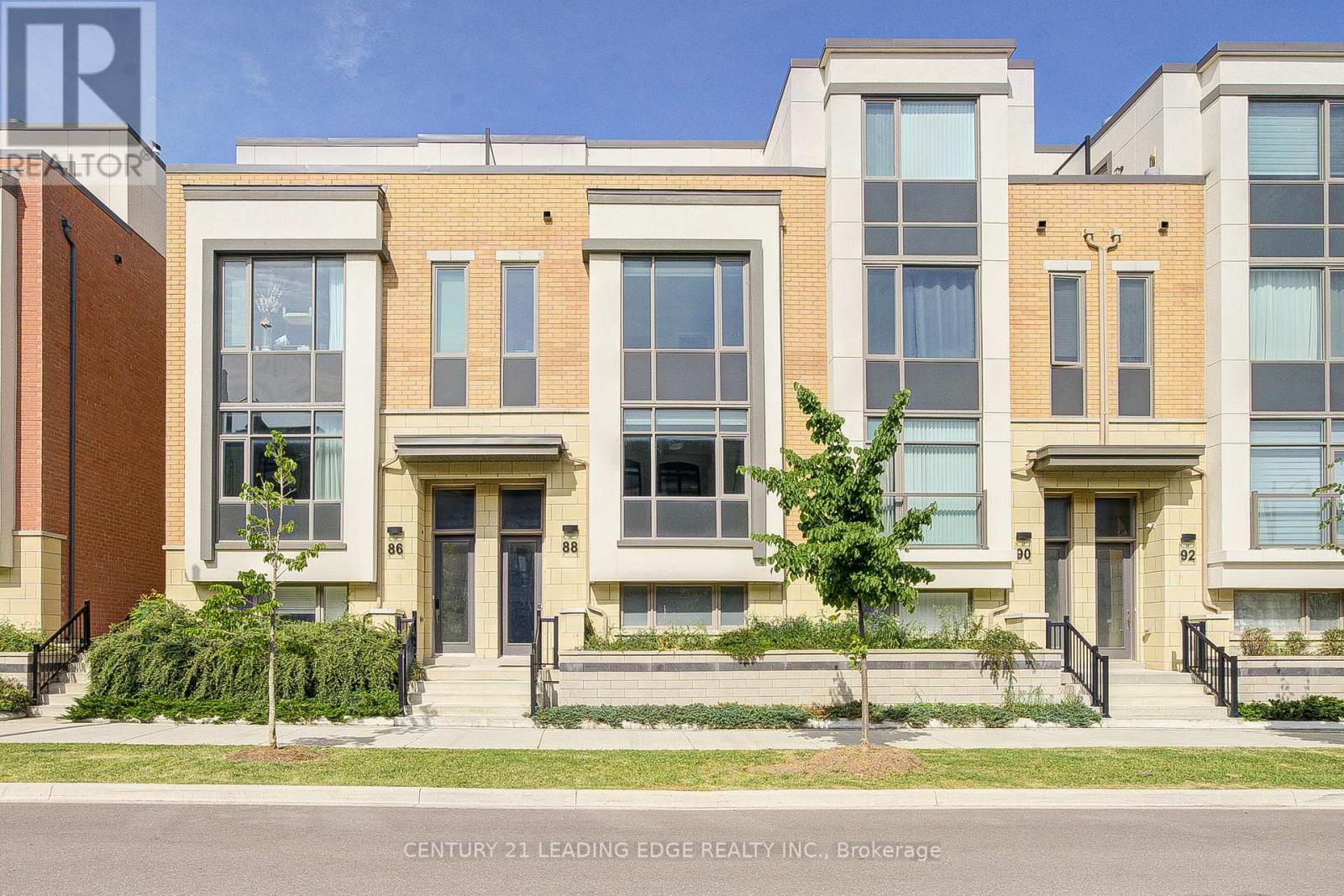




$1,428,888
88 WILLIAM SAVILLE STREET
Markham, Ontario, Ontario, L3R9S3
MLS® Number: N12231896
Property description
Welcome to 88 William Saville Street - Modern Living in the Heart of Downtown Markham! Discover upscale urban living in this beautifully designed townhouse offering the perfect blend of comfort, style, and location. Boasting 9-ft ceilings and a rare double garage and 3rd parking spot on pad on driveway, this spacious home features a sun-filled, open-concept layout enhanced by elegant hardwood floors and contemporary pot lights throughout. The gourmet kitchen is a chefs dream with stainless steel appliances, sleek cabinetry and a convenient breakfast bar - ideal for everyday living and entertaining. Each of the three generously sized bedrooms comes complete with its own ensuite and walk-in closet, providing privacy and luxury for every member of the household. The finished basement includes a large window and versatile space that can be used as a home office, guest room, or fourth bedroom. Situated in a prime location just steps from top-rated schools, York University Markham Campus, grocery stores, and transit. Enjoy easy access to Hwy 404/407, the charming shops and eateries on Unionville Main Street and the serene trails around Toogood Pond. Where urban sophistication meets natural tranquility - don't miss your chance to call this home. Book your private showing today!
Building information
Type
*****
Appliances
*****
Basement Development
*****
Basement Type
*****
Construction Style Attachment
*****
Cooling Type
*****
Exterior Finish
*****
Flooring Type
*****
Foundation Type
*****
Half Bath Total
*****
Heating Fuel
*****
Heating Type
*****
Size Interior
*****
Stories Total
*****
Utility Water
*****
Land information
Amenities
*****
Sewer
*****
Size Depth
*****
Size Frontage
*****
Size Irregular
*****
Size Total
*****
Rooms
Main level
Kitchen
*****
Dining room
*****
Family room
*****
Living room
*****
Lower level
Study
*****
Third level
Bedroom
*****
Second level
Bedroom 2
*****
Bedroom 2
*****
Main level
Kitchen
*****
Dining room
*****
Family room
*****
Living room
*****
Lower level
Study
*****
Third level
Bedroom
*****
Second level
Bedroom 2
*****
Bedroom 2
*****
Main level
Kitchen
*****
Dining room
*****
Family room
*****
Living room
*****
Lower level
Study
*****
Third level
Bedroom
*****
Second level
Bedroom 2
*****
Bedroom 2
*****
Main level
Kitchen
*****
Dining room
*****
Family room
*****
Living room
*****
Lower level
Study
*****
Third level
Bedroom
*****
Second level
Bedroom 2
*****
Bedroom 2
*****
Main level
Kitchen
*****
Dining room
*****
Family room
*****
Living room
*****
Lower level
Study
*****
Third level
Bedroom
*****
Second level
Bedroom 2
*****
Bedroom 2
*****
Main level
Kitchen
*****
Dining room
*****
Family room
*****
Living room
*****
Lower level
Study
*****
Third level
Bedroom
*****
Second level
Bedroom 2
*****
Bedroom 2
*****
Main level
Kitchen
*****
Dining room
*****
Courtesy of CENTURY 21 LEADING EDGE REALTY INC.
Book a Showing for this property
Please note that filling out this form you'll be registered and your phone number without the +1 part will be used as a password.
