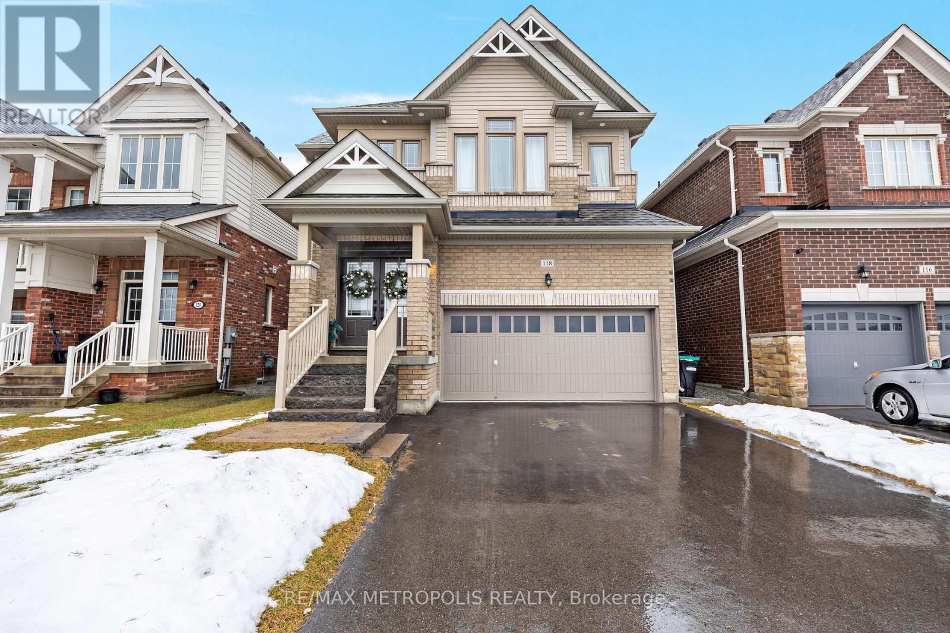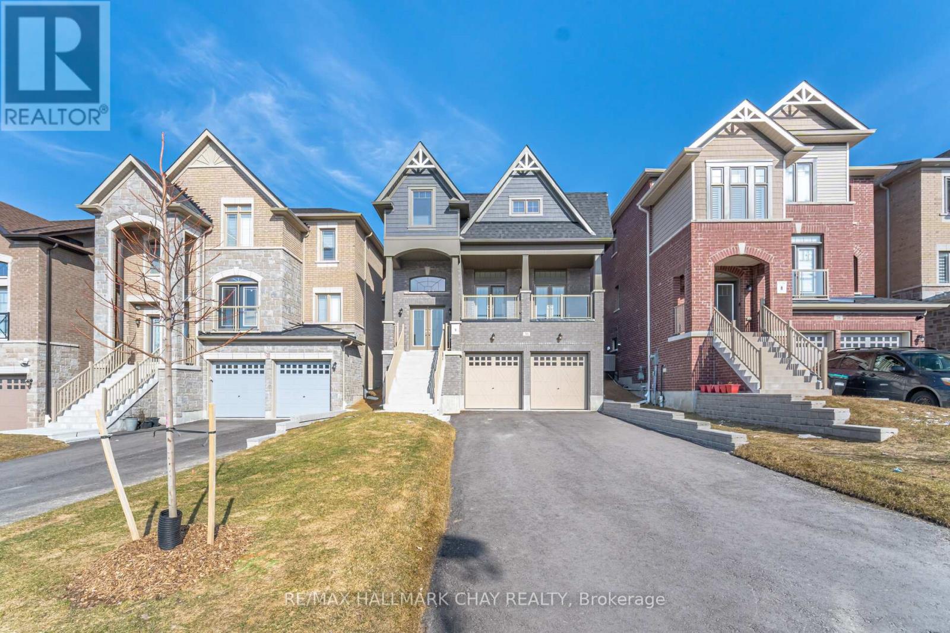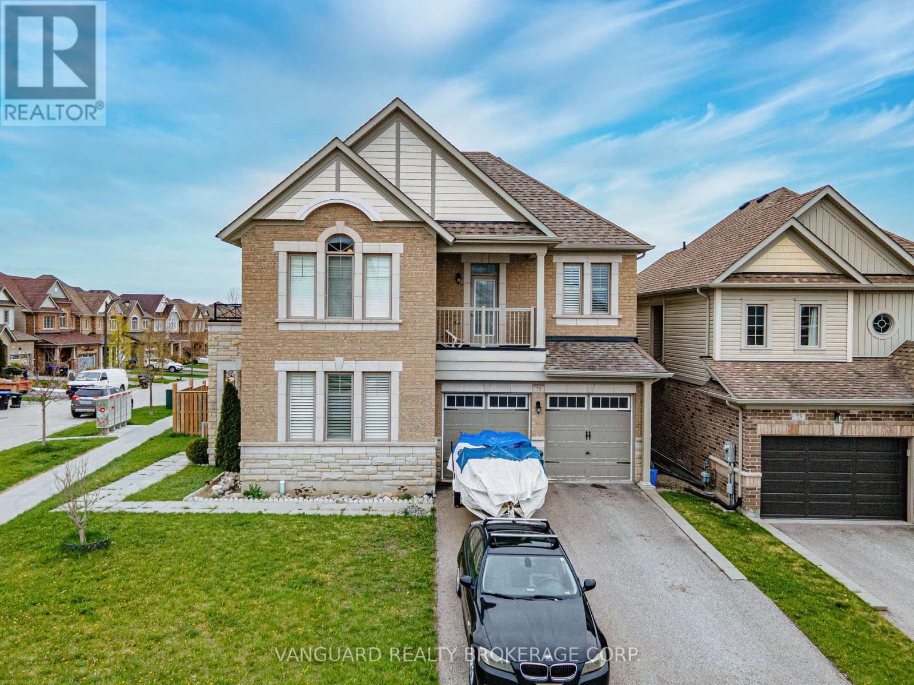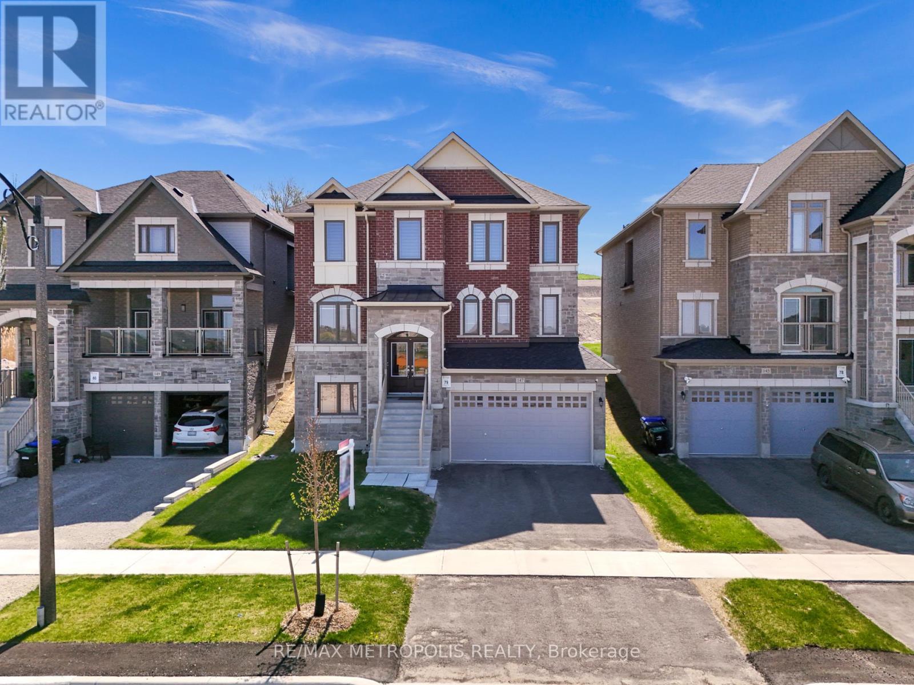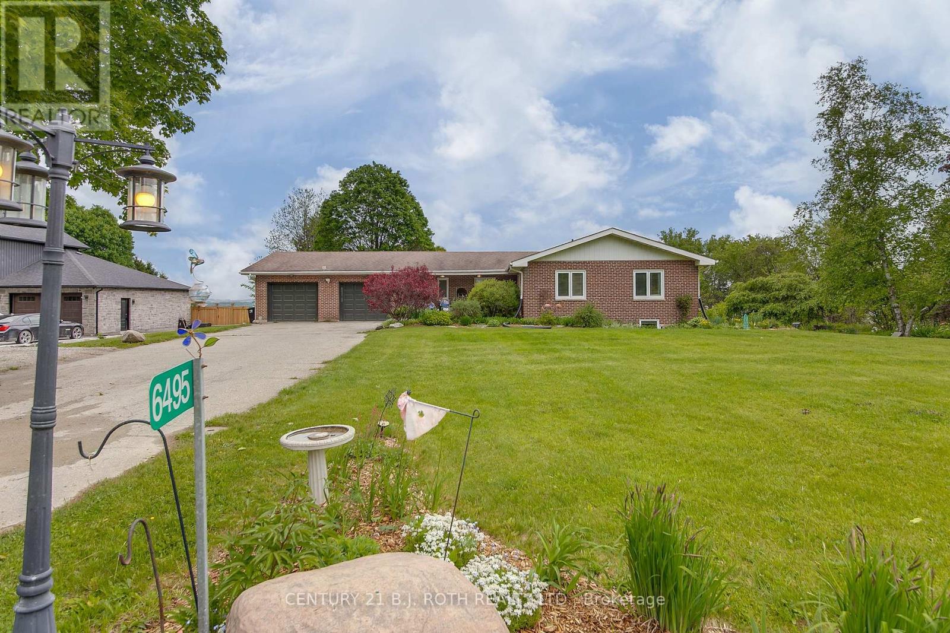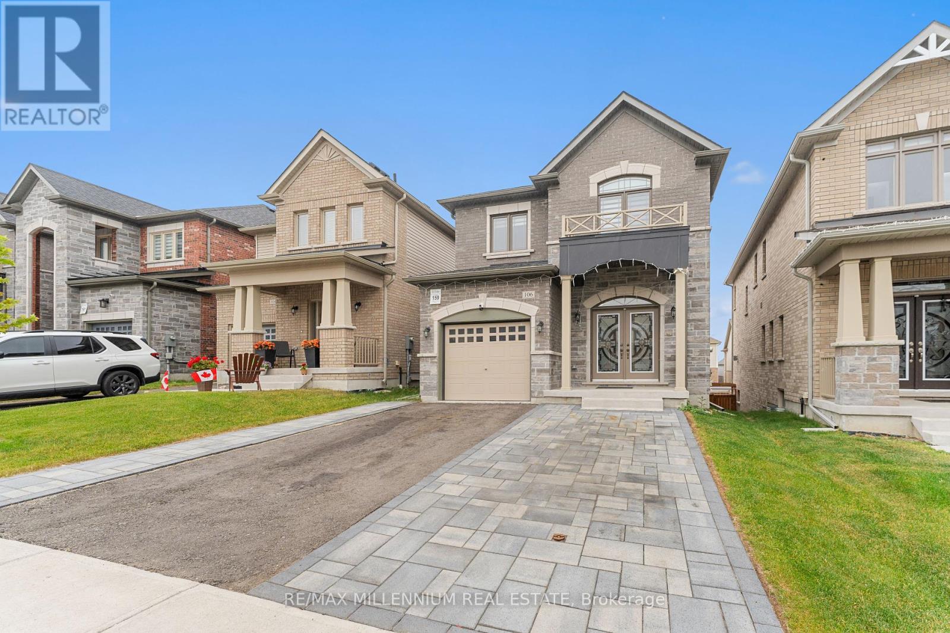Free account required
Unlock the full potential of your property search with a free account! Here's what you'll gain immediate access to:
- Exclusive Access to Every Listing
- Personalized Search Experience
- Favorite Properties at Your Fingertips
- Stay Ahead with Email Alerts
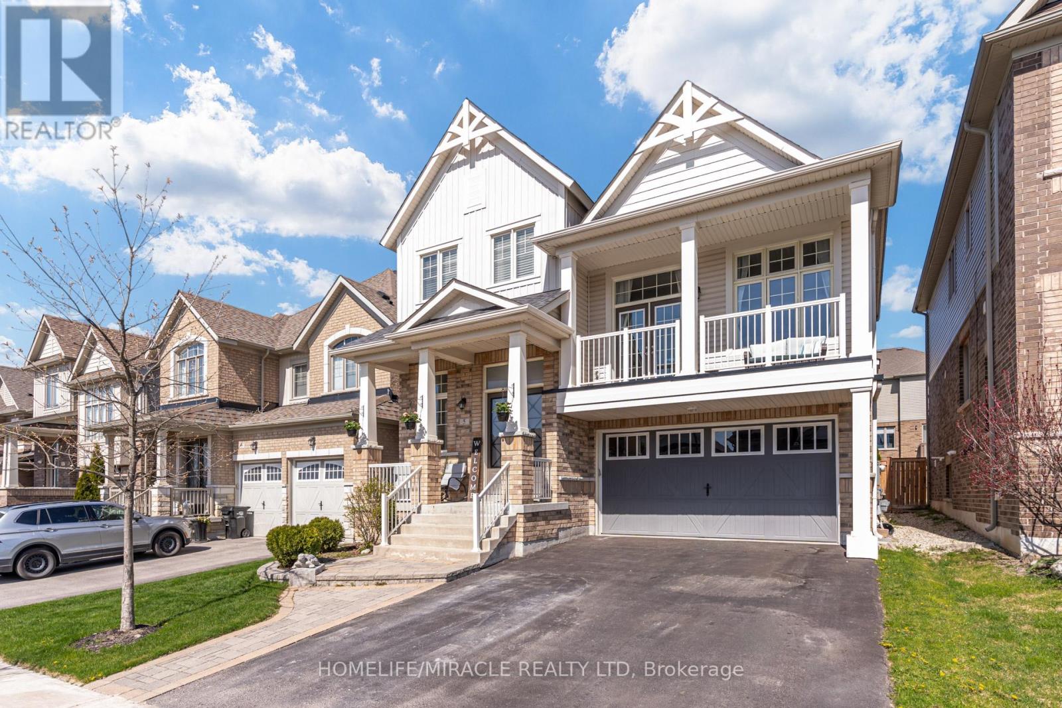
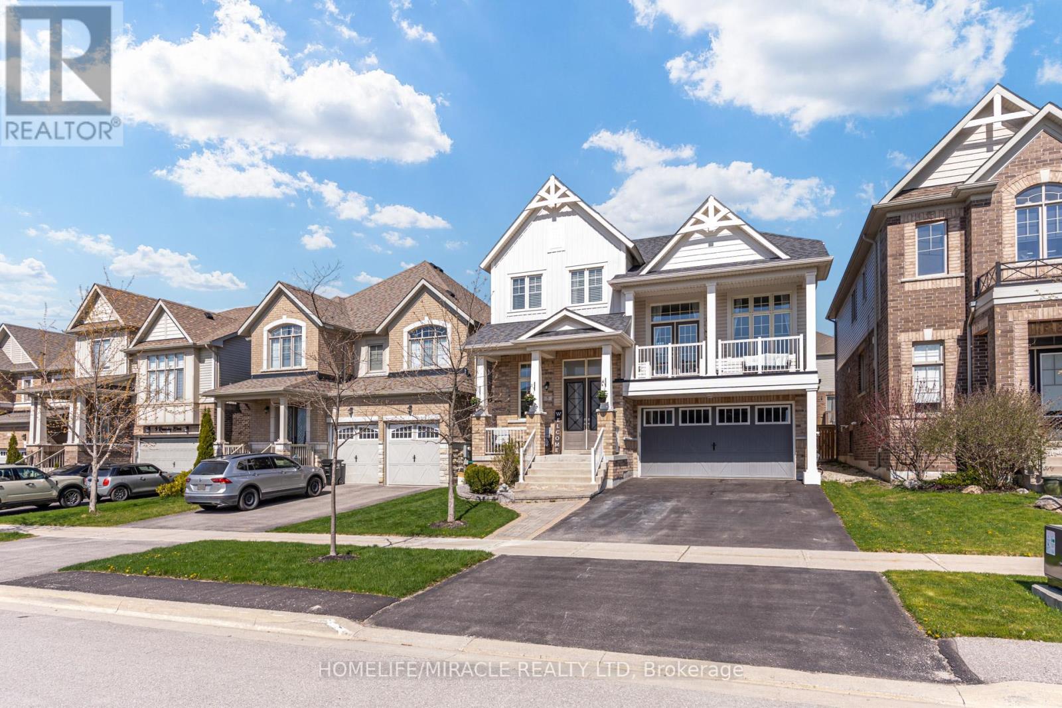
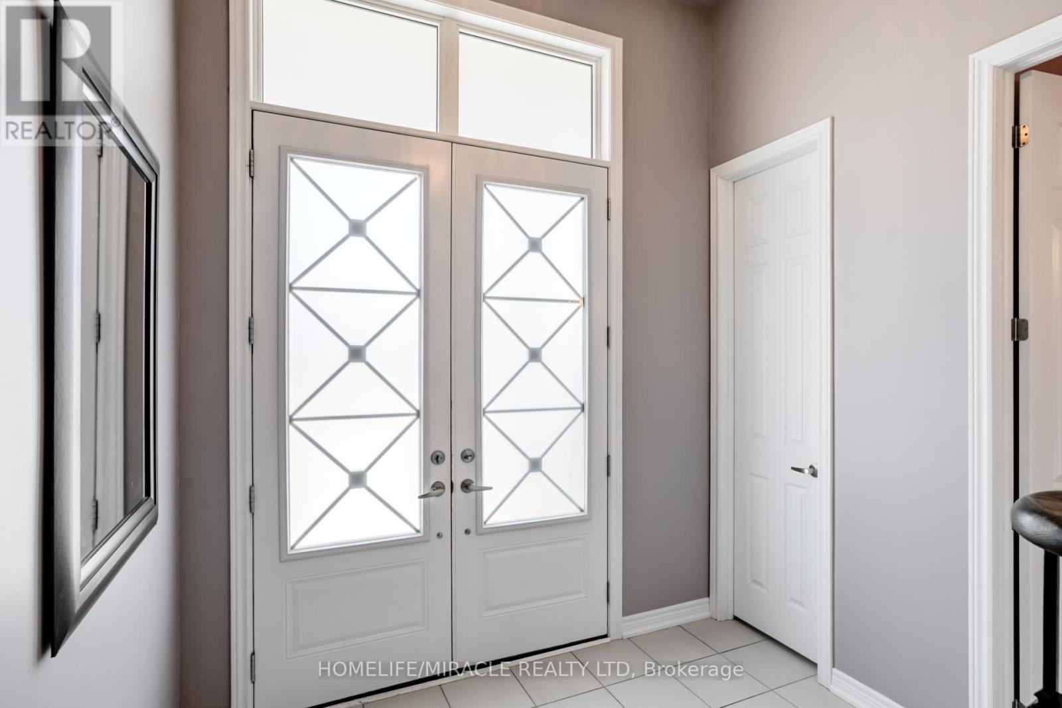
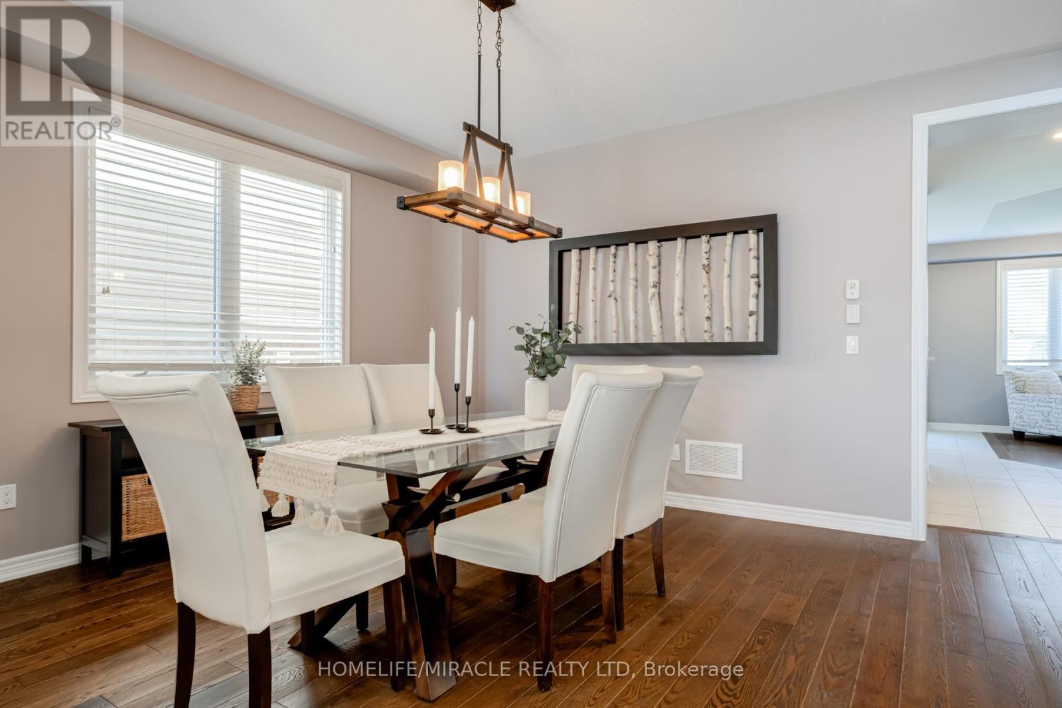
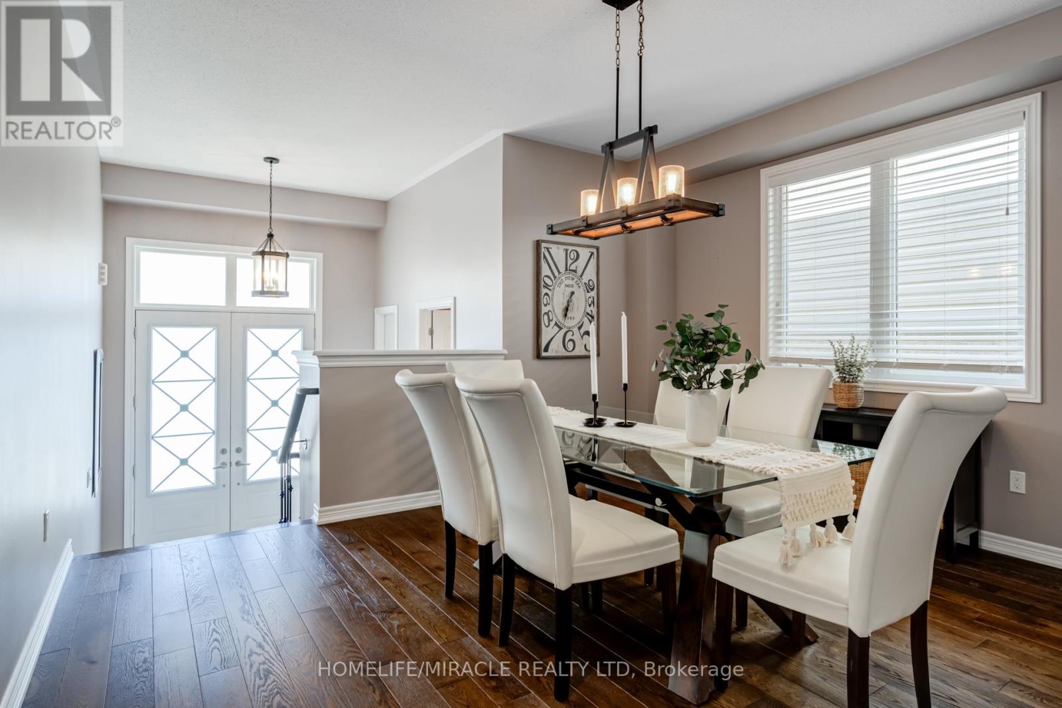
$1,189,000
5 KENNEDY BOULEVARD
New Tecumseth, Ontario, Ontario, L9R0L4
MLS® Number: N12232280
Property description
Welcome to this beautifully upgraded home in the highly sought-after Treetops community offering space, comfort, and flexibility for today's modern family. The main floor features a formal dining room, a cozy family room with a gas fireplace, and a bright eat-in kitchen complete with quartz countertops, custom double pantry, backsplash, and built-in workstation. The upper level boasts a show-stopping great room with soaring 13-ft ceilings and French doors leading to a front balcony perfect for morning coffee or evening sunsets. Just a few steps up, the spacious primary suite includes a walk-in closet and a 5-pc ensuite with a glass-enclosed shower, soaker tub, and double vanity. Three additional bedrooms share a well-appointed 4-pc bath. The finished basement includes a full kitchen with quartz counters, gas range, solid wood cabinets, slimline microwave, and a double-door fridge. It also offers a large bedroom with walk-in closet, motorized blackout shade, and a stylish 3-pc ensuite with double sinks and a glass walk-in shower ideal for extended family or rental income potential. The exterior is professionally landscaped and sits on a 40-ft lot, featuring flower gardens, a stone patio, and a storage shed for all your outdoor needs. A truly move-in-ready home in one of the area's most desirable neighborhoods.
Building information
Type
*****
Age
*****
Amenities
*****
Appliances
*****
Basement Development
*****
Basement Type
*****
Construction Style Attachment
*****
Cooling Type
*****
Exterior Finish
*****
Fireplace Present
*****
FireplaceTotal
*****
Foundation Type
*****
Half Bath Total
*****
Heating Fuel
*****
Heating Type
*****
Size Interior
*****
Stories Total
*****
Utility Water
*****
Land information
Amenities
*****
Fence Type
*****
Landscape Features
*****
Sewer
*****
Size Depth
*****
Size Frontage
*****
Size Irregular
*****
Size Total
*****
Rooms
Main level
Great room
*****
Laundry room
*****
Kitchen
*****
Dining room
*****
Family room
*****
Foyer
*****
Basement
Family room
*****
Kitchen
*****
Second level
Bedroom 3
*****
Bedroom 2
*****
Bedroom
*****
Primary Bedroom
*****
Main level
Great room
*****
Laundry room
*****
Kitchen
*****
Dining room
*****
Family room
*****
Foyer
*****
Basement
Family room
*****
Kitchen
*****
Second level
Bedroom 3
*****
Bedroom 2
*****
Bedroom
*****
Primary Bedroom
*****
Courtesy of HOMELIFE/MIRACLE REALTY LTD
Book a Showing for this property
Please note that filling out this form you'll be registered and your phone number without the +1 part will be used as a password.
