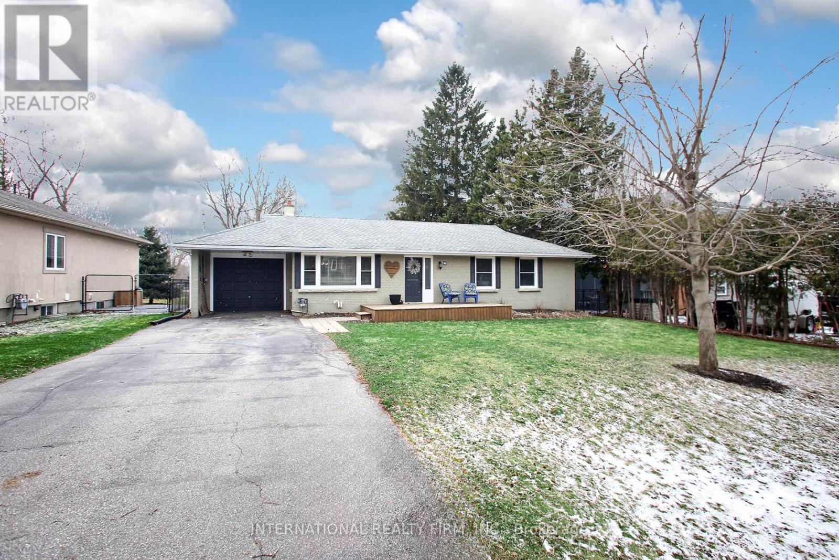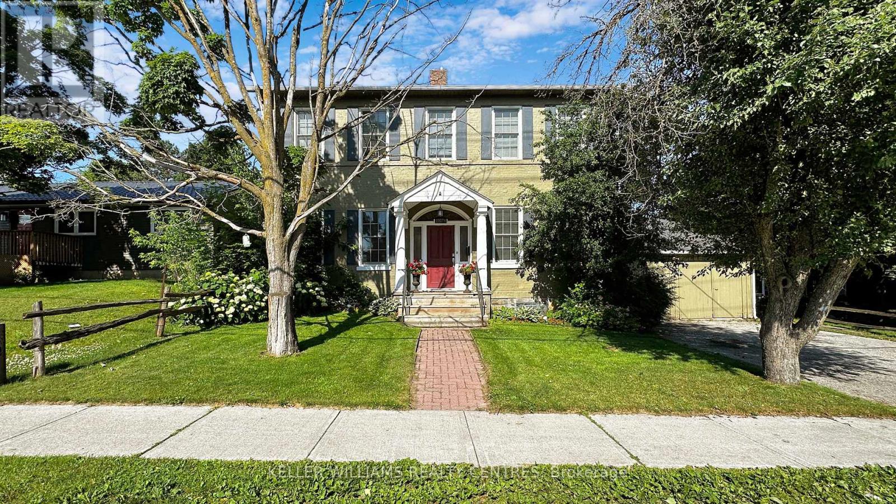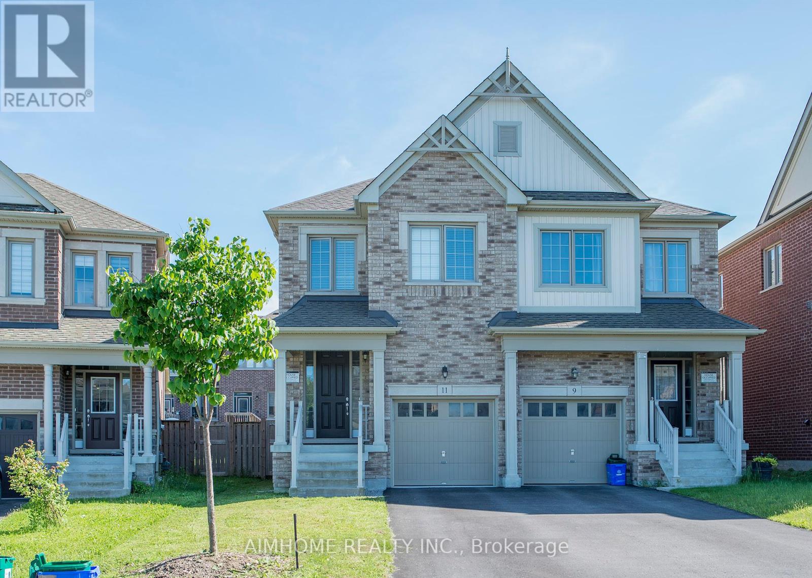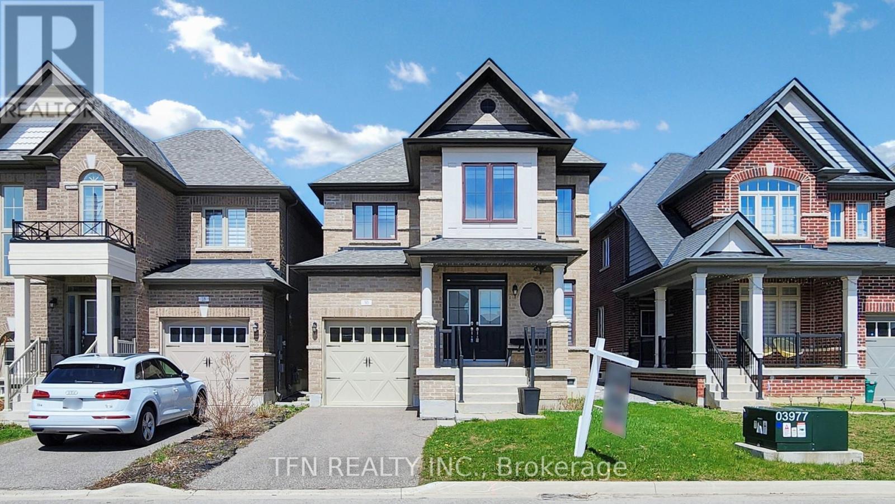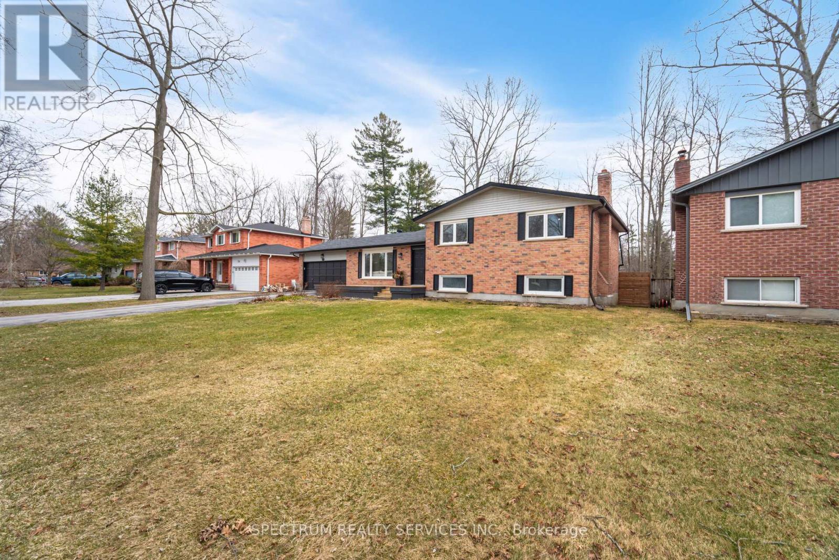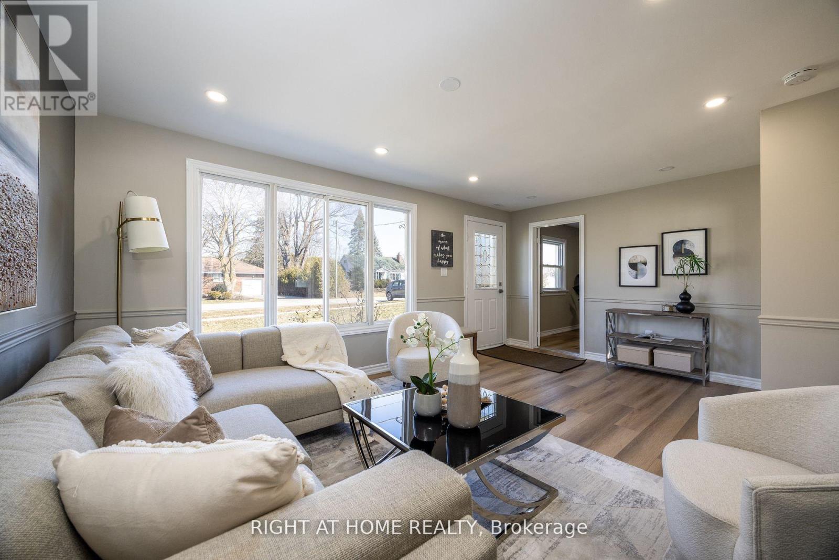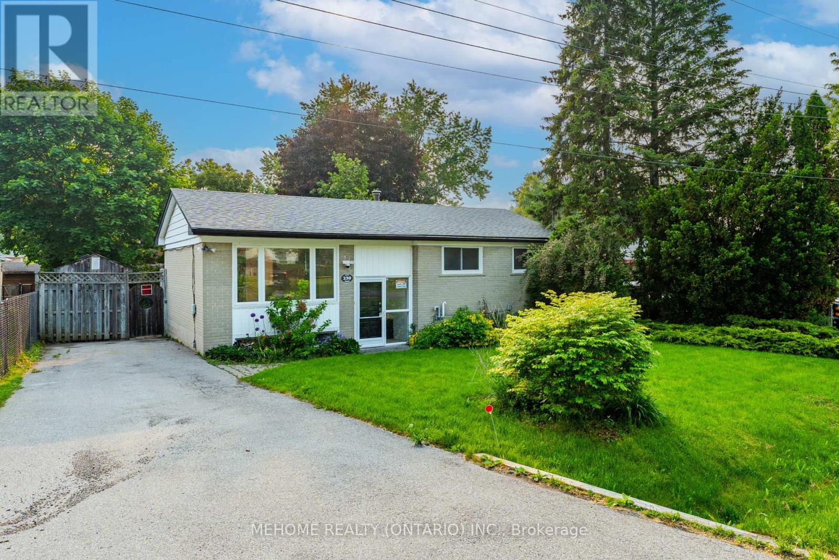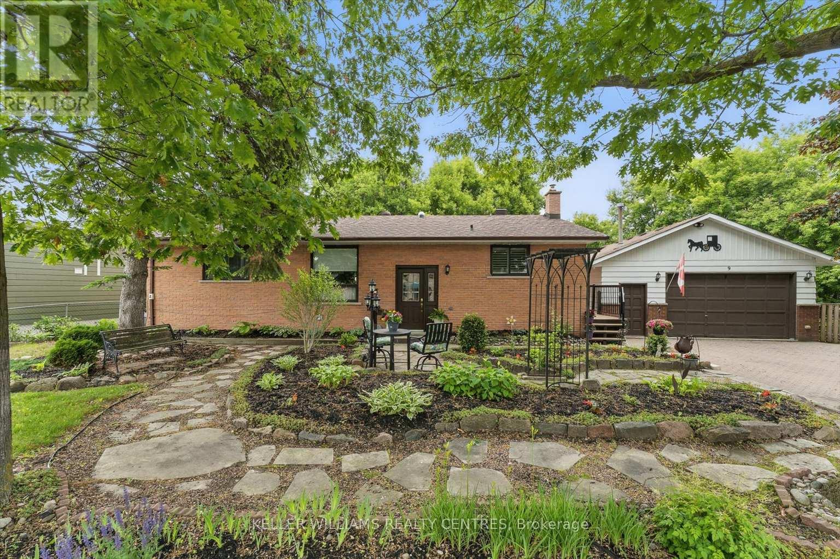Free account required
Unlock the full potential of your property search with a free account! Here's what you'll gain immediate access to:
- Exclusive Access to Every Listing
- Personalized Search Experience
- Favorite Properties at Your Fingertips
- Stay Ahead with Email Alerts
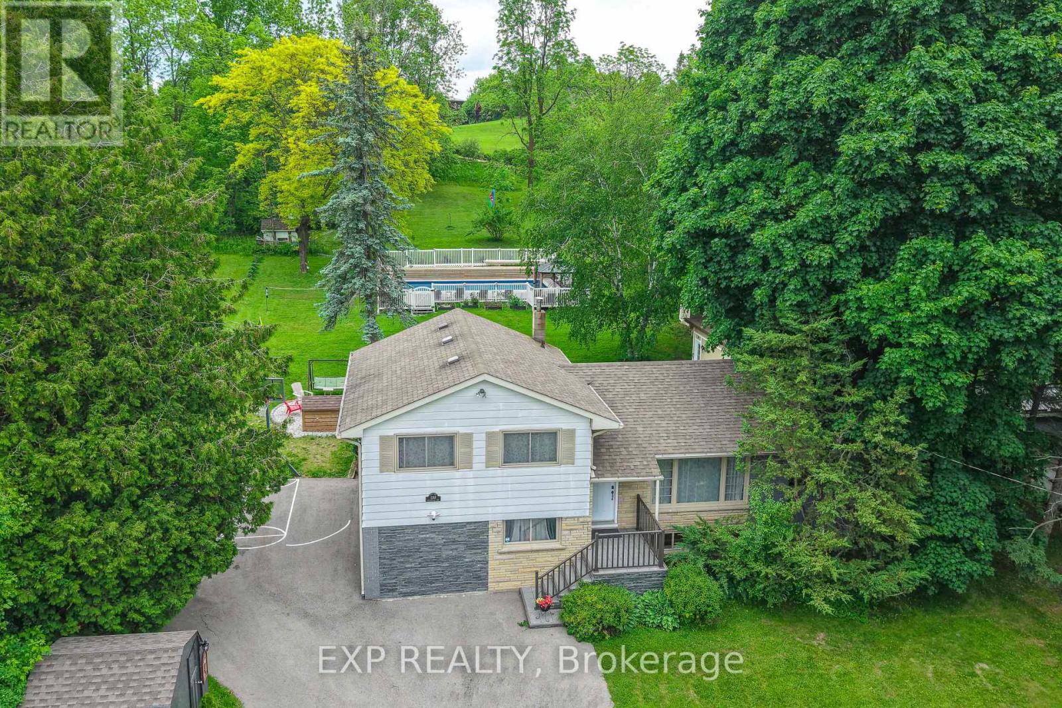
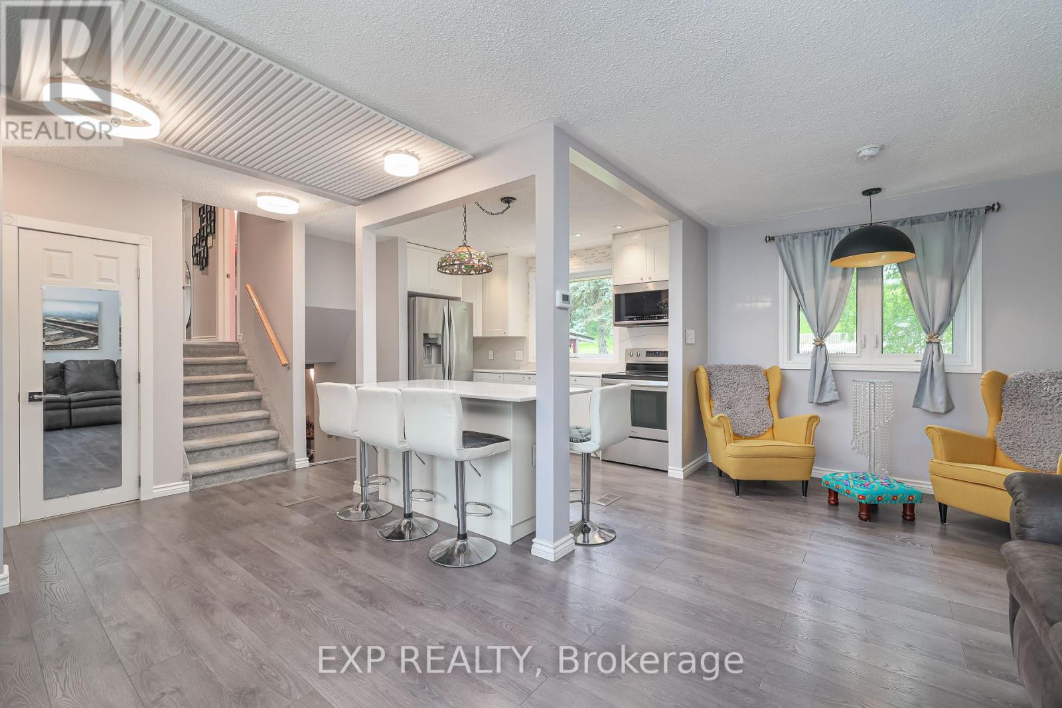
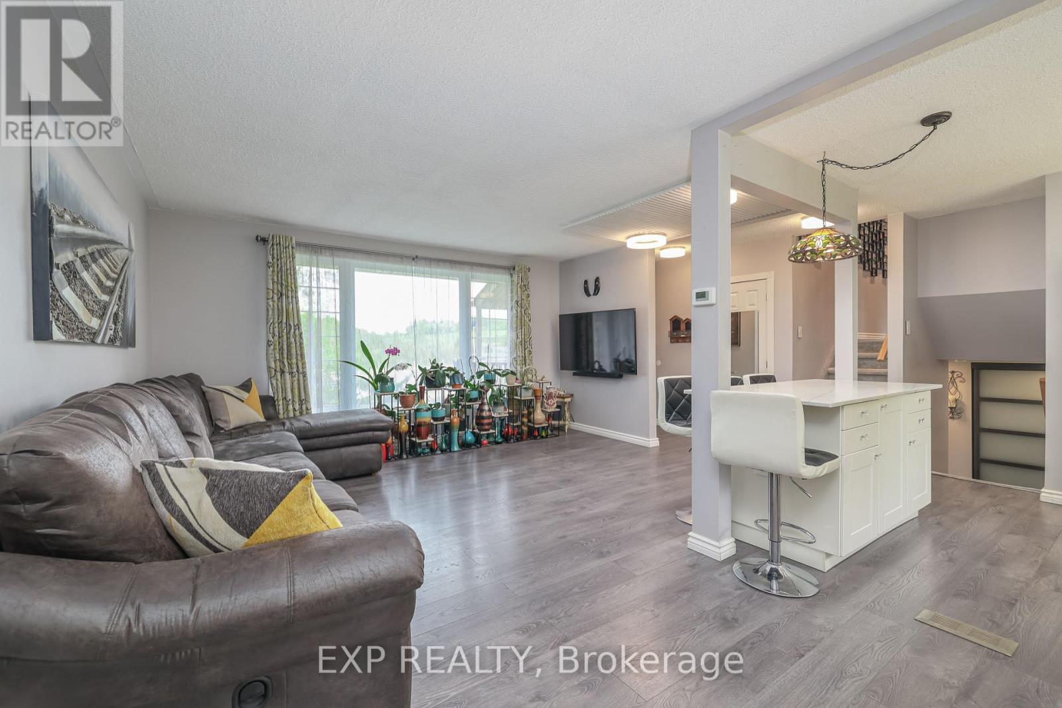
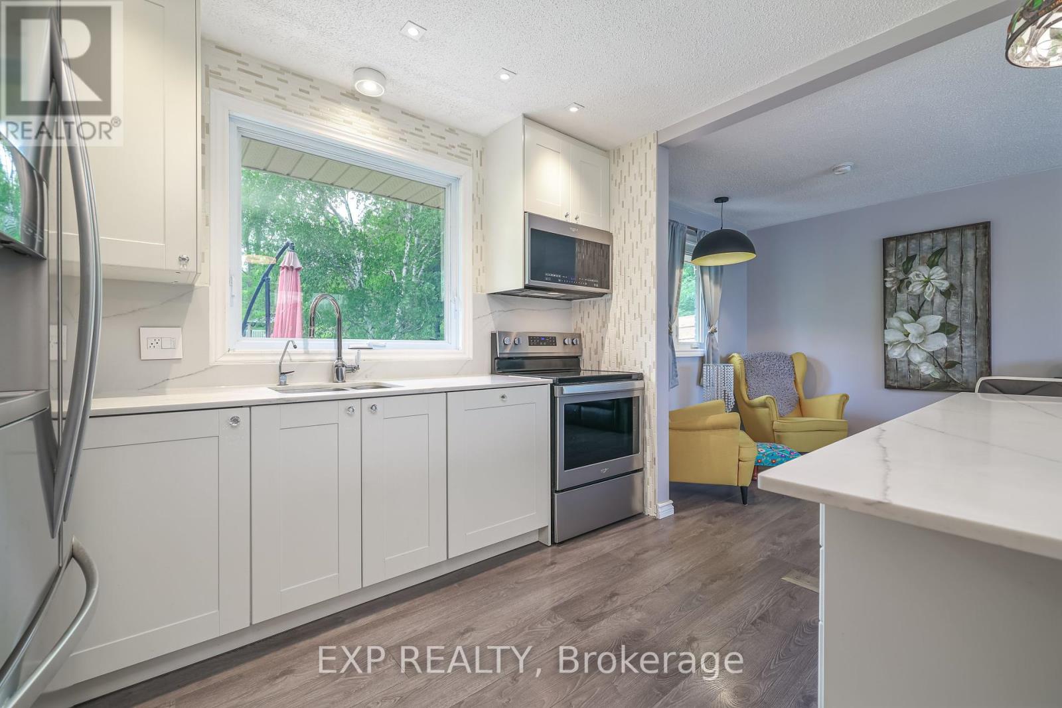
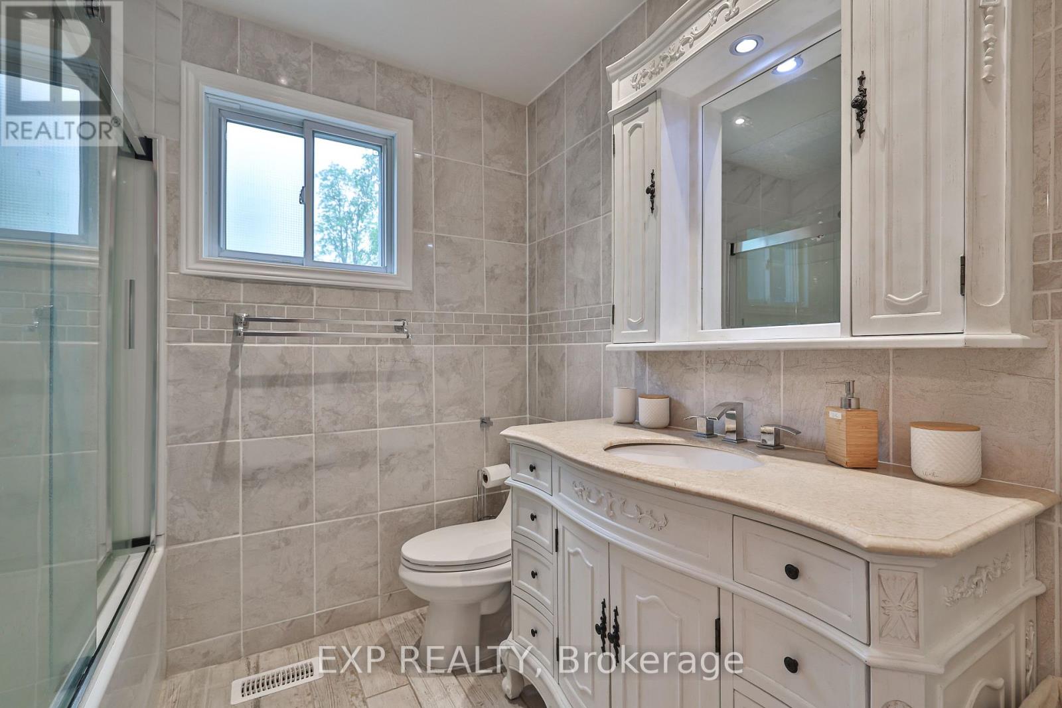
$1,099,000
1288 QUEENSVILLE SIDE ROAD
East Gwillimbury, Ontario, Ontario, L0G1R0
MLS® Number: N12236192
Property description
Welcome to your private retreat! Nestled on a picturesque 0.6-acre lot, this beautifully renovated 3-bedroom, 1.5-bathroom home offers the perfect blend of modern comfort, outdoor living, and natural serenity. Surrounded by mature trees and lush greenery, the home boasts scenic views, a new patio and deck with outdoor kitchen sink and table, fire pit, gazebo, and a custom-built outdoor sauna houseall centered around a stunning inground pool, ideal for entertaining family and friends.Inside, you'll find a bright and spacious layout with a renovated kitchen and bathrooms, new windows, and a finished basement featuring a cozy rec room and laundry/mechanical area.Enjoy peace of mind and utility savings with a range of recent upgrades, including a new tankless water heater, air conditioning unit, water pumps, well filtration system for clean drinking water, new asphalt driveway with basketball hoop, and a security camera system. The home is powered by three 500L propane tanks with remote monitoring, and includes owned well and septic systemsno water or sewer bills. Additional features include 2 sump pumps, a water softener with salt dispenser, and a pressure tank system.Located just minutes from Hwy 404, top-rated schools, Vinces Market, and the GO Station, this move-in ready home offers the perfect balance of convenience, privacy, and outdoor luxury.
Building information
Type
*****
Appliances
*****
Basement Development
*****
Basement Type
*****
Construction Style Attachment
*****
Construction Style Split Level
*****
Cooling Type
*****
Exterior Finish
*****
Flooring Type
*****
Foundation Type
*****
Half Bath Total
*****
Heating Fuel
*****
Heating Type
*****
Size Interior
*****
Land information
Sewer
*****
Size Depth
*****
Size Frontage
*****
Size Irregular
*****
Size Total
*****
Rooms
Upper Level
Bathroom
*****
Bedroom 2
*****
Primary Bedroom
*****
Main level
Kitchen
*****
Living room
*****
Lower level
Bathroom
*****
Bedroom 3
*****
Dining room
*****
Basement
Laundry room
*****
Recreational, Games room
*****
Upper Level
Bathroom
*****
Bedroom 2
*****
Primary Bedroom
*****
Main level
Kitchen
*****
Living room
*****
Lower level
Bathroom
*****
Bedroom 3
*****
Dining room
*****
Basement
Laundry room
*****
Recreational, Games room
*****
Upper Level
Bathroom
*****
Bedroom 2
*****
Primary Bedroom
*****
Main level
Kitchen
*****
Living room
*****
Lower level
Bathroom
*****
Bedroom 3
*****
Dining room
*****
Basement
Laundry room
*****
Recreational, Games room
*****
Upper Level
Bathroom
*****
Bedroom 2
*****
Primary Bedroom
*****
Main level
Kitchen
*****
Living room
*****
Lower level
Bathroom
*****
Bedroom 3
*****
Dining room
*****
Basement
Laundry room
*****
Recreational, Games room
*****
Upper Level
Bathroom
*****
Bedroom 2
*****
Primary Bedroom
*****
Main level
Kitchen
*****
Living room
*****
Lower level
Bathroom
*****
Bedroom 3
*****
Dining room
*****
Basement
Laundry room
*****
Recreational, Games room
*****
Courtesy of EXP REALTY
Book a Showing for this property
Please note that filling out this form you'll be registered and your phone number without the +1 part will be used as a password.
