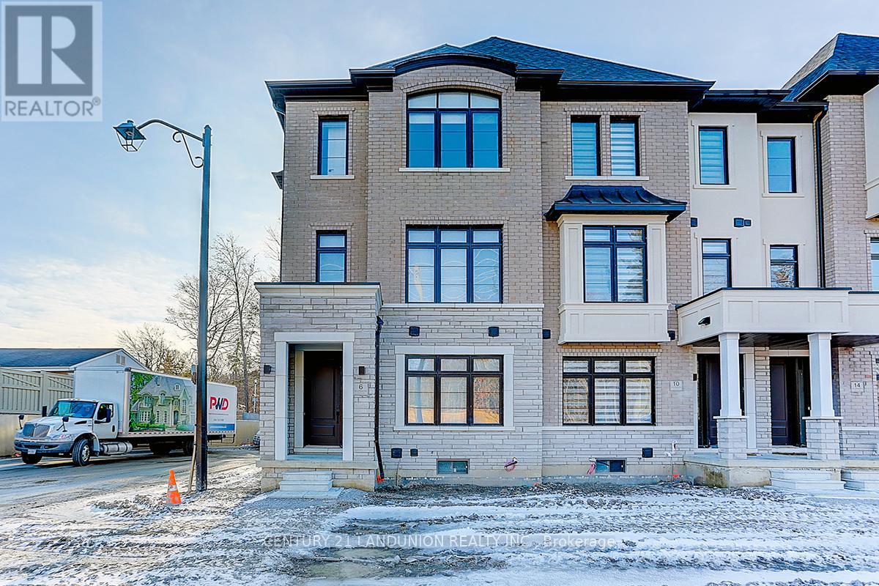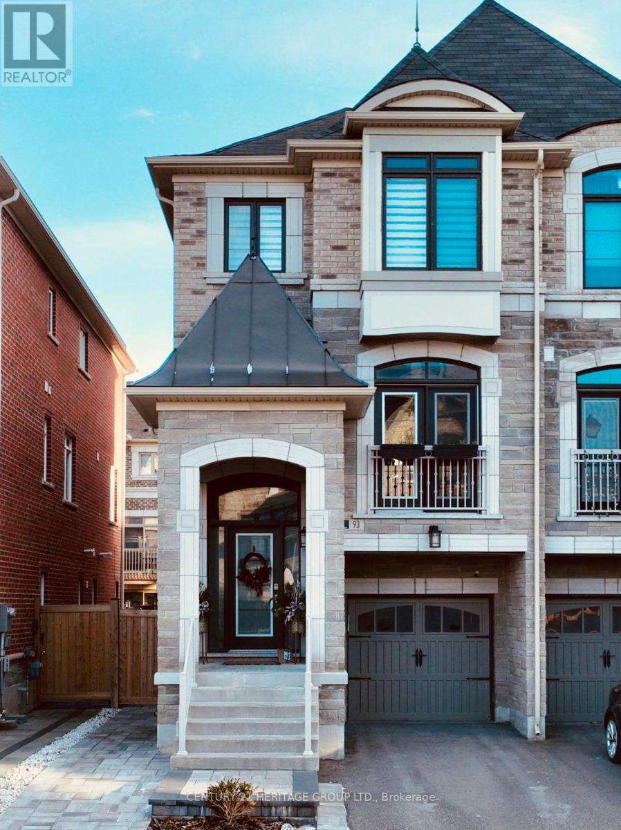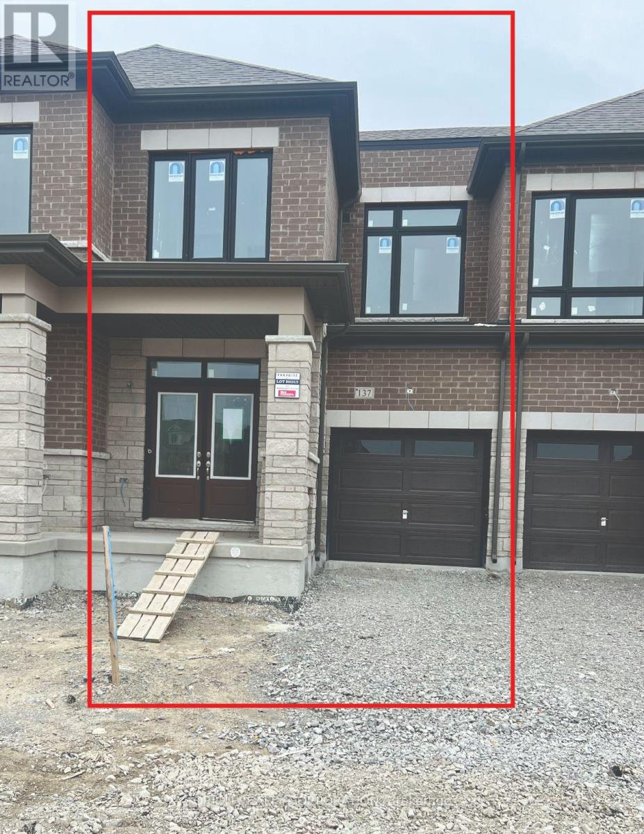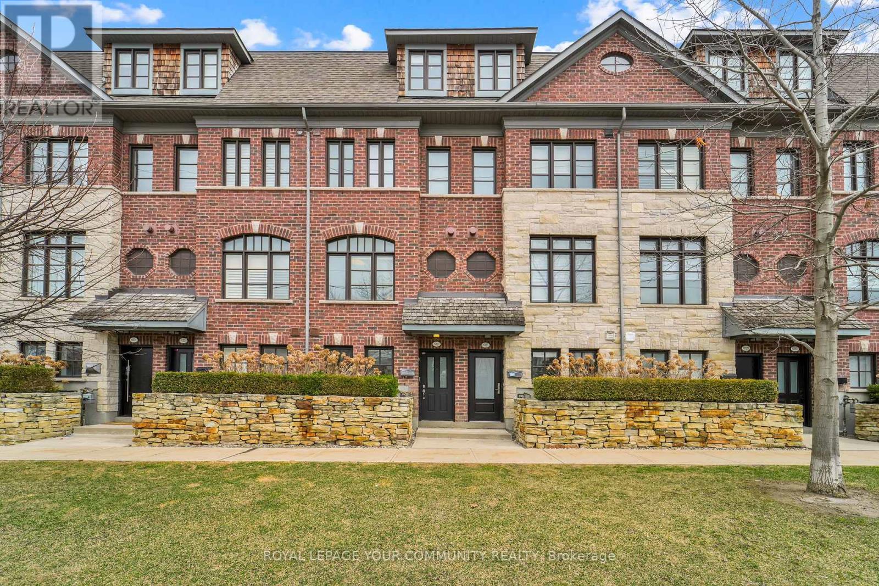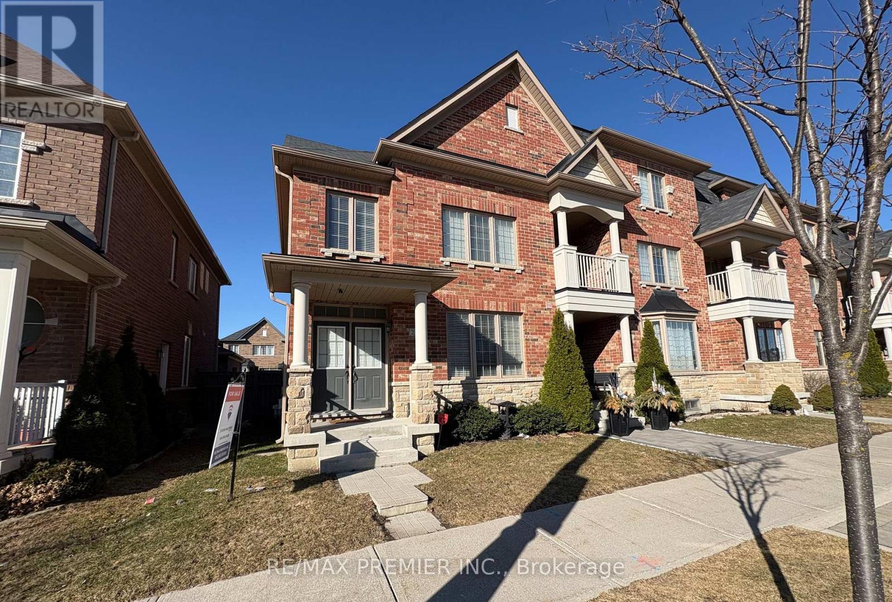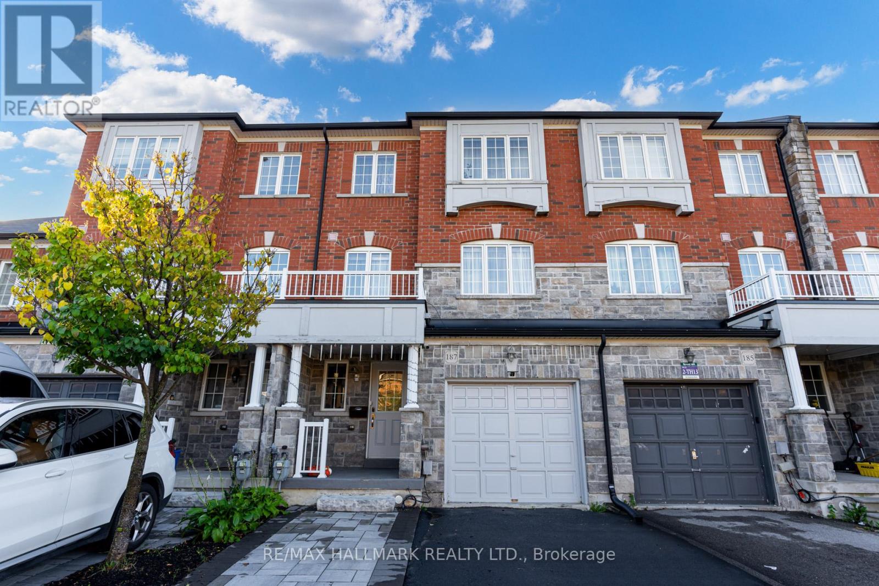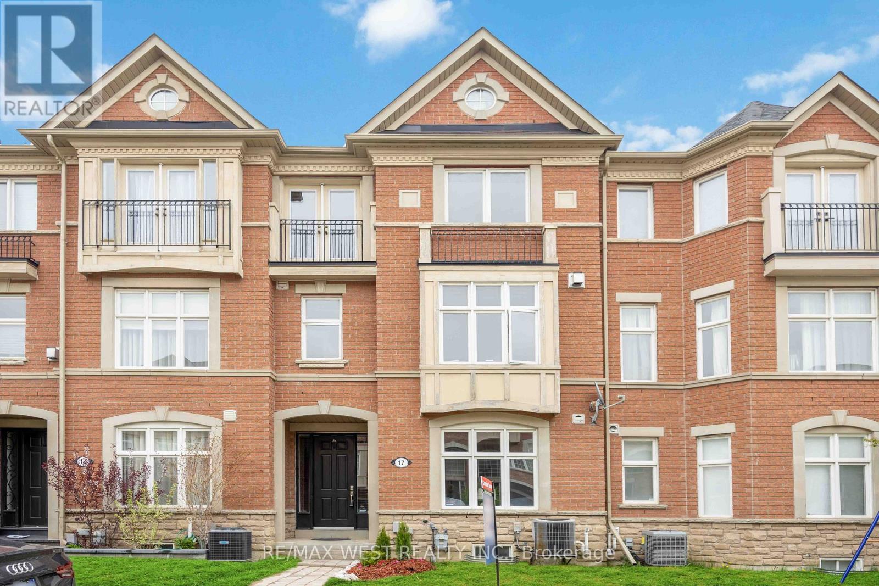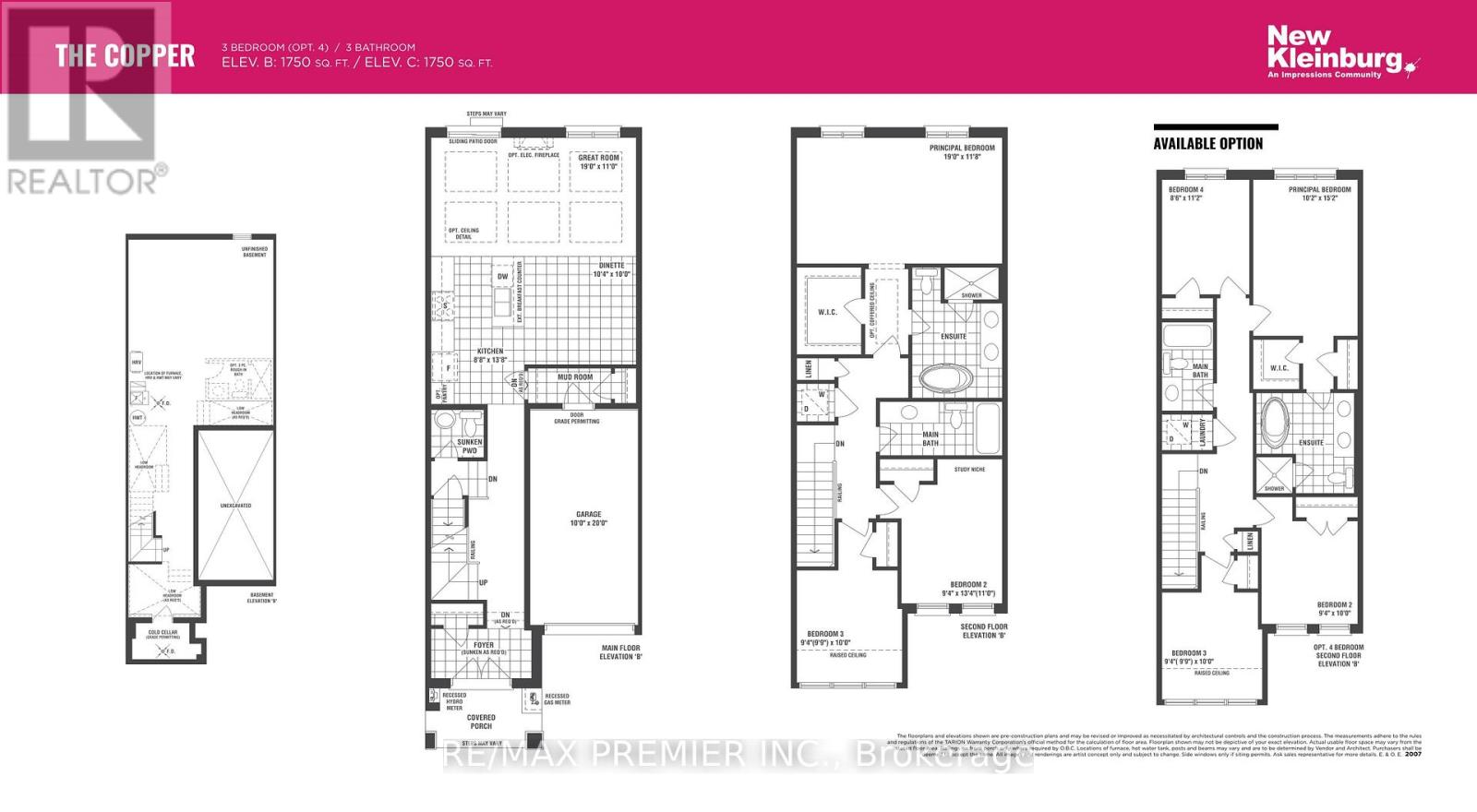Free account required
Unlock the full potential of your property search with a free account! Here's what you'll gain immediate access to:
- Exclusive Access to Every Listing
- Personalized Search Experience
- Favorite Properties at Your Fingertips
- Stay Ahead with Email Alerts
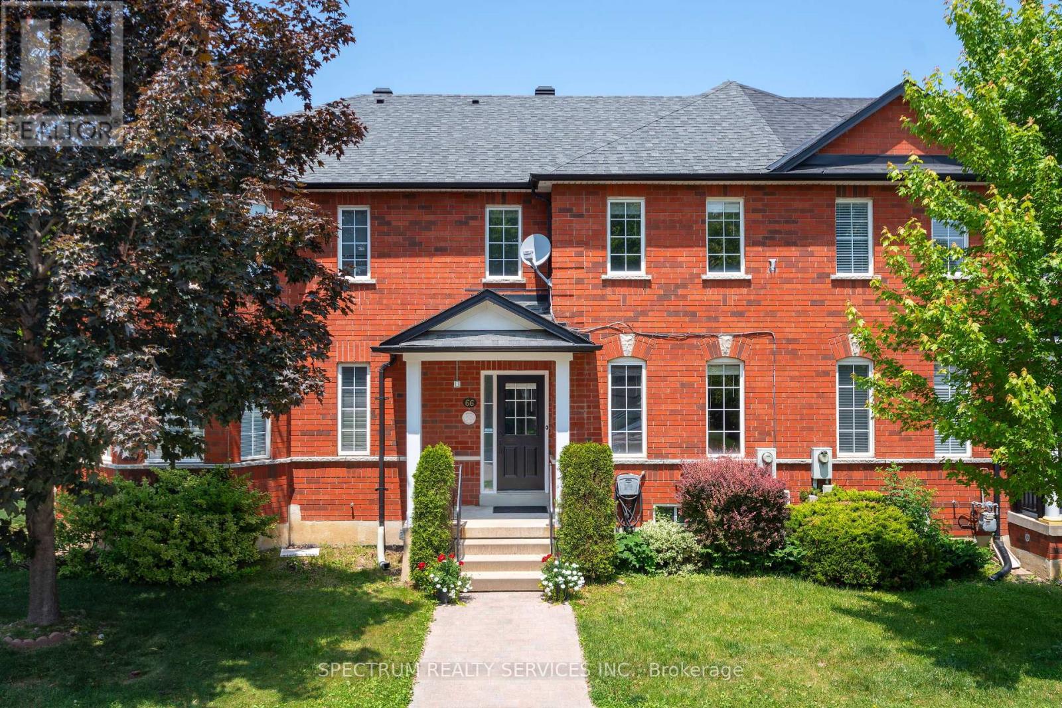
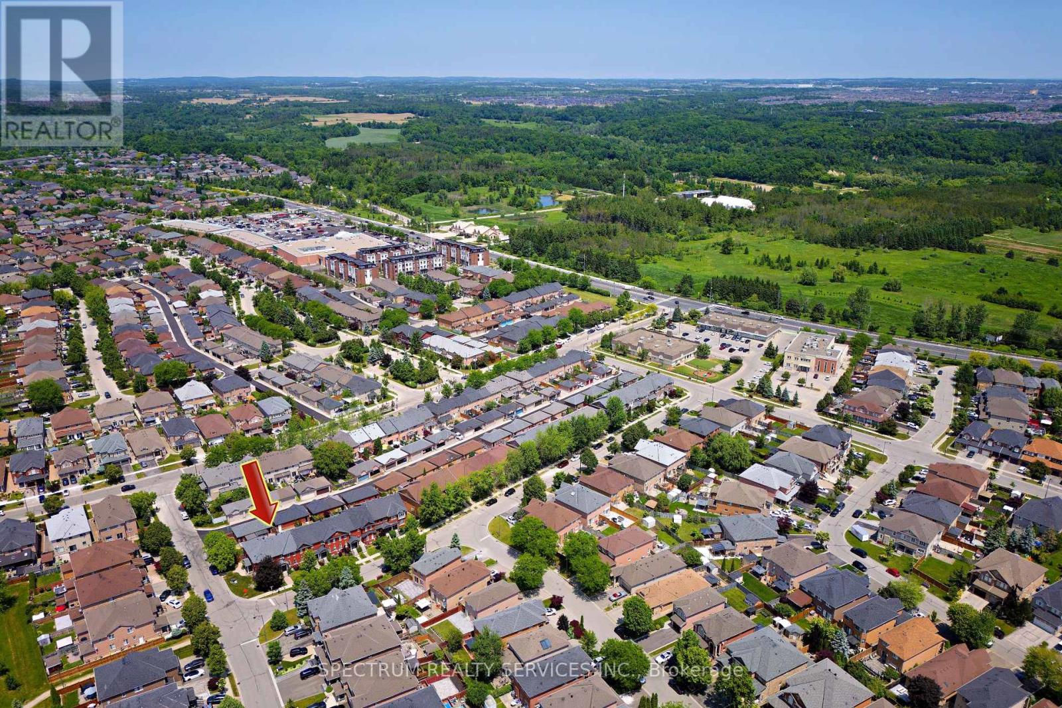
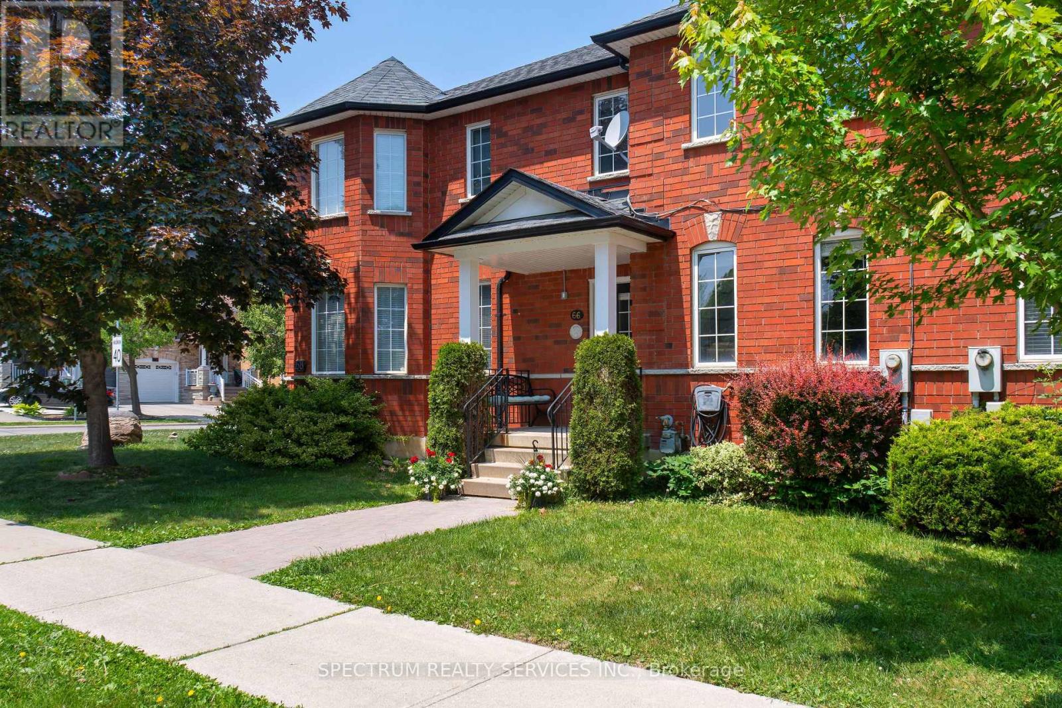
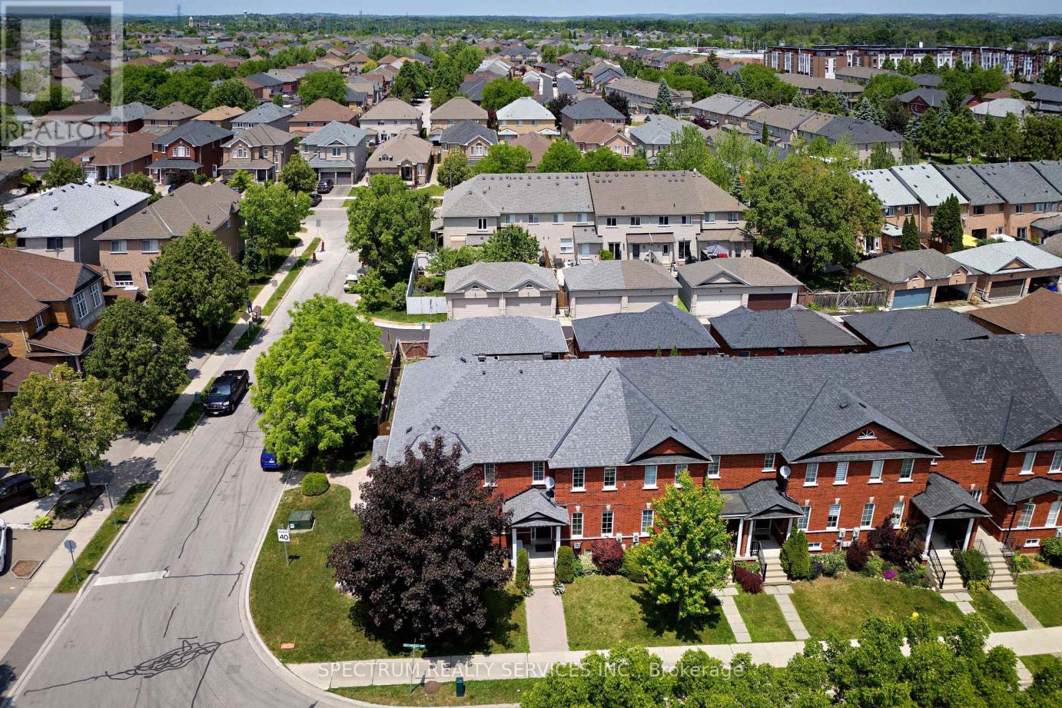
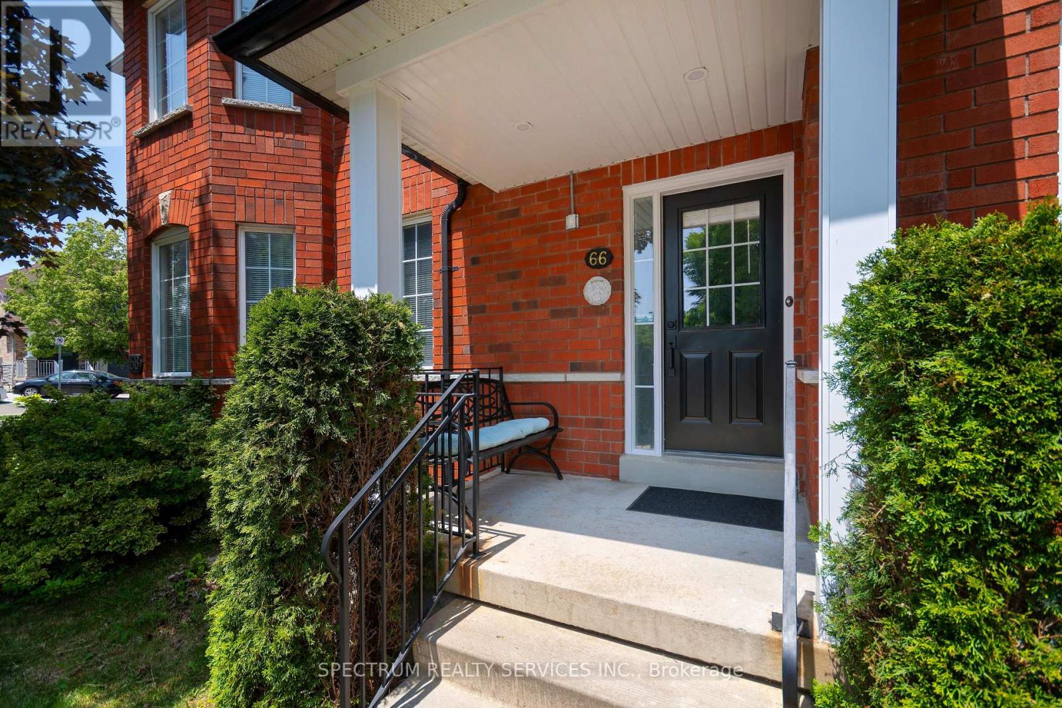
$1,100,000
66 DECOROSO DRIVE
Vaughan, Ontario, Ontario, L4H1N1
MLS® Number: N12237551
Property description
Whether you're stepping up, scaling down, or starting fresh this beautifully appointed freehold townhome in the heart of Sonoma Heights offers the perfect fit for your lifestyle. Step inside to a thoughtfully designed main floor that blends form and function, with upgraded door trim and baseboard and crown moulding. A spacious foyer welcomes you home, flowing seamlessly into a bright great room and cozy family area perfect for movie nights or morning coffee. The heart of the home is the stunning renovated kitchen, complemented by a generous breakfast area, upgraded finishes, and direct access to the rear yard and double detached garage via a mudroom designed with plenty of storage for real life . Upstairs, three well-sized bedrooms await. The primary suite is a true retreat, complete with a walk-in closet and a newly renovated 3-piece ensuite. Durable laminate and ceramic flooring ensure style and practicality throughout. Downstairs, discover the flexibility you've been looking for, a finished basement with a large rec room, second kitchen with laundry, soundproofing, a newer 2-piece bath, and plenty of storage, including a cold room. It's the ideal setup for multigenerational living, or a private home office.
Building information
Type
*****
Age
*****
Amenities
*****
Appliances
*****
Basement Development
*****
Basement Type
*****
Construction Style Attachment
*****
Cooling Type
*****
Exterior Finish
*****
Fireplace Present
*****
FireplaceTotal
*****
Flooring Type
*****
Foundation Type
*****
Half Bath Total
*****
Heating Fuel
*****
Heating Type
*****
Size Interior
*****
Stories Total
*****
Utility Water
*****
Land information
Sewer
*****
Size Depth
*****
Size Frontage
*****
Size Irregular
*****
Size Total
*****
Rooms
Ground level
Mud room
*****
Foyer
*****
Main level
Family room
*****
Dining room
*****
Kitchen
*****
Great room
*****
Basement
Utility room
*****
Bathroom
*****
Kitchen
*****
Recreational, Games room
*****
Second level
Bedroom 3
*****
Bedroom 2
*****
Primary Bedroom
*****
Ground level
Mud room
*****
Foyer
*****
Main level
Family room
*****
Dining room
*****
Kitchen
*****
Great room
*****
Basement
Utility room
*****
Bathroom
*****
Kitchen
*****
Recreational, Games room
*****
Second level
Bedroom 3
*****
Bedroom 2
*****
Primary Bedroom
*****
Ground level
Mud room
*****
Foyer
*****
Main level
Family room
*****
Dining room
*****
Kitchen
*****
Great room
*****
Basement
Utility room
*****
Bathroom
*****
Kitchen
*****
Recreational, Games room
*****
Second level
Bedroom 3
*****
Bedroom 2
*****
Primary Bedroom
*****
Ground level
Mud room
*****
Foyer
*****
Main level
Family room
*****
Dining room
*****
Kitchen
*****
Great room
*****
Basement
Utility room
*****
Bathroom
*****
Kitchen
*****
Recreational, Games room
*****
Second level
Bedroom 3
*****
Courtesy of SPECTRUM REALTY SERVICES INC.
Book a Showing for this property
Please note that filling out this form you'll be registered and your phone number without the +1 part will be used as a password.
