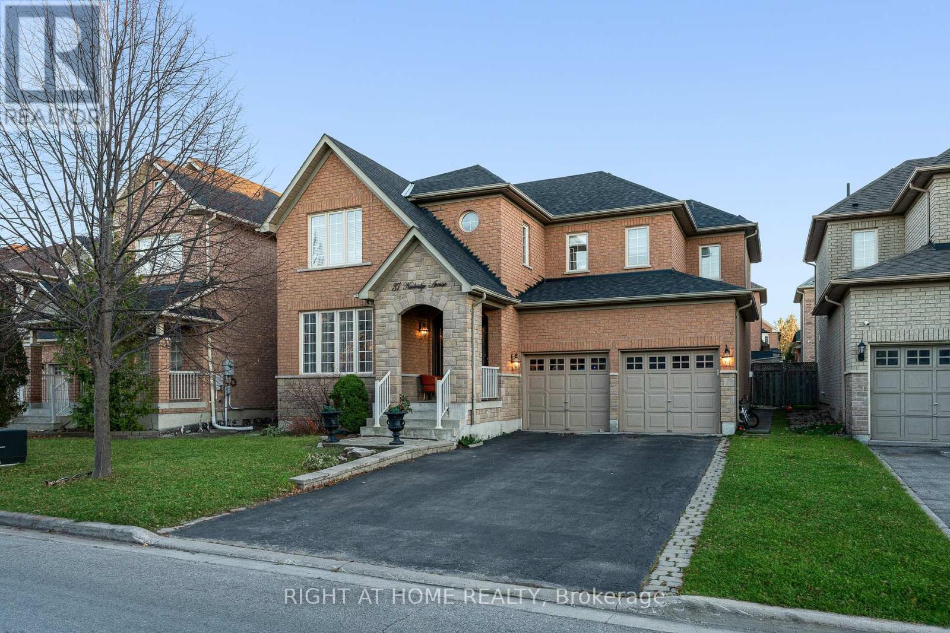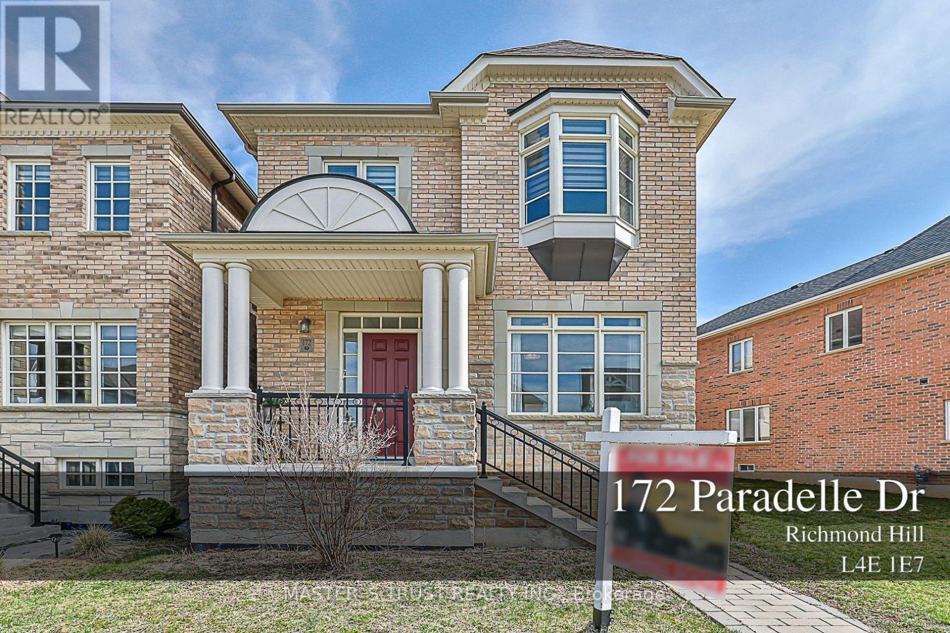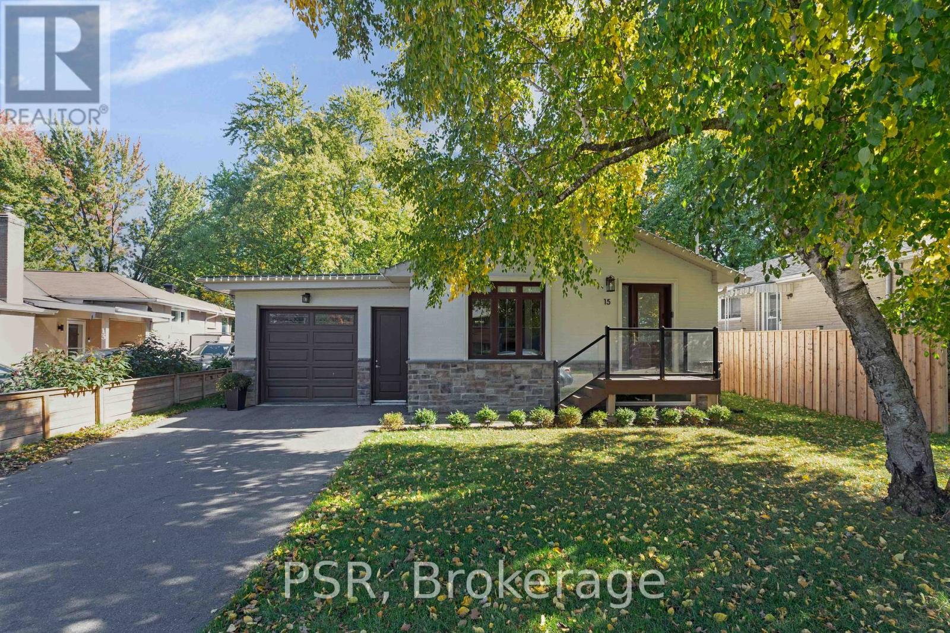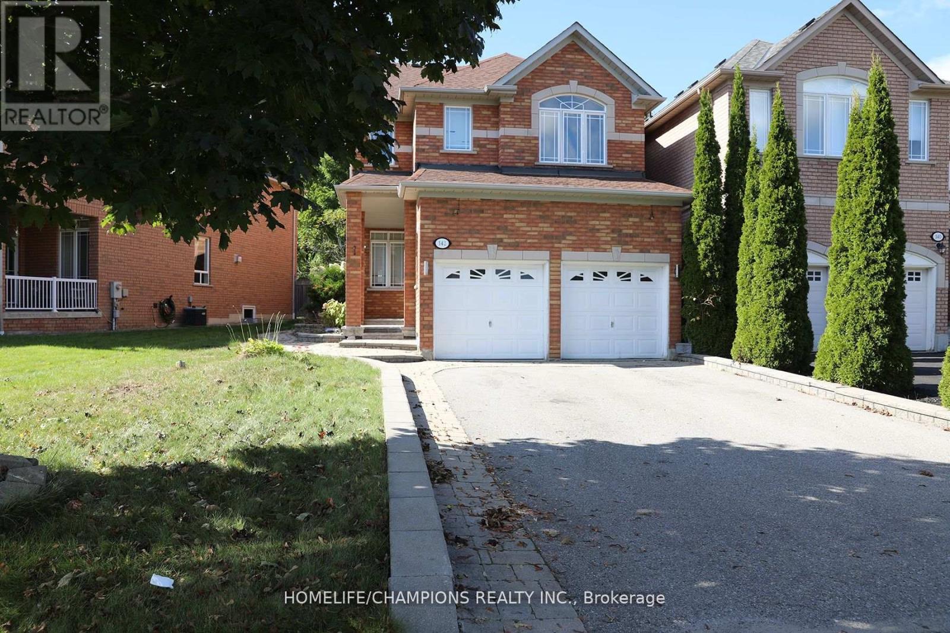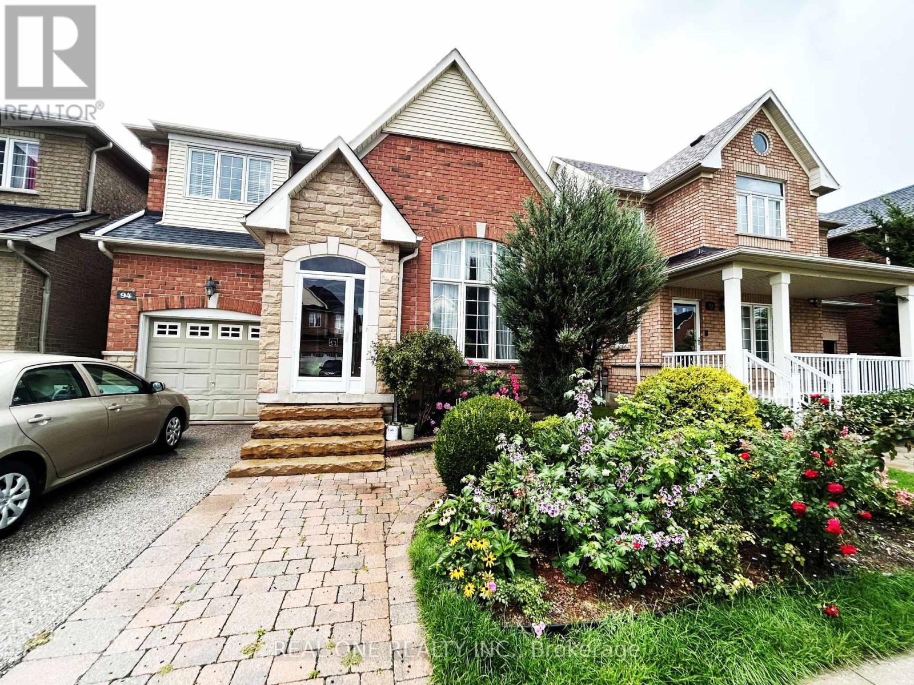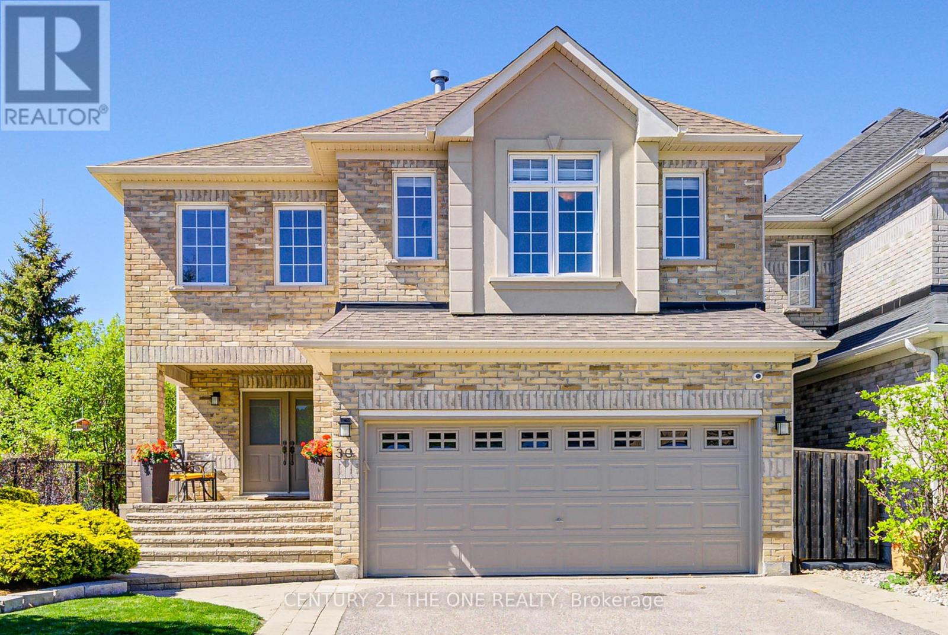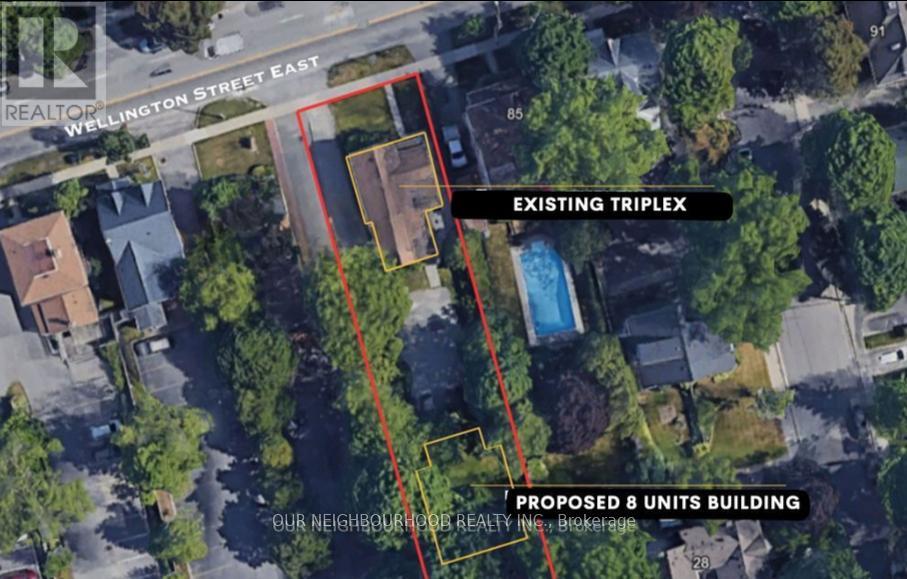Free account required
Unlock the full potential of your property search with a free account! Here's what you'll gain immediate access to:
- Exclusive Access to Every Listing
- Personalized Search Experience
- Favorite Properties at Your Fingertips
- Stay Ahead with Email Alerts
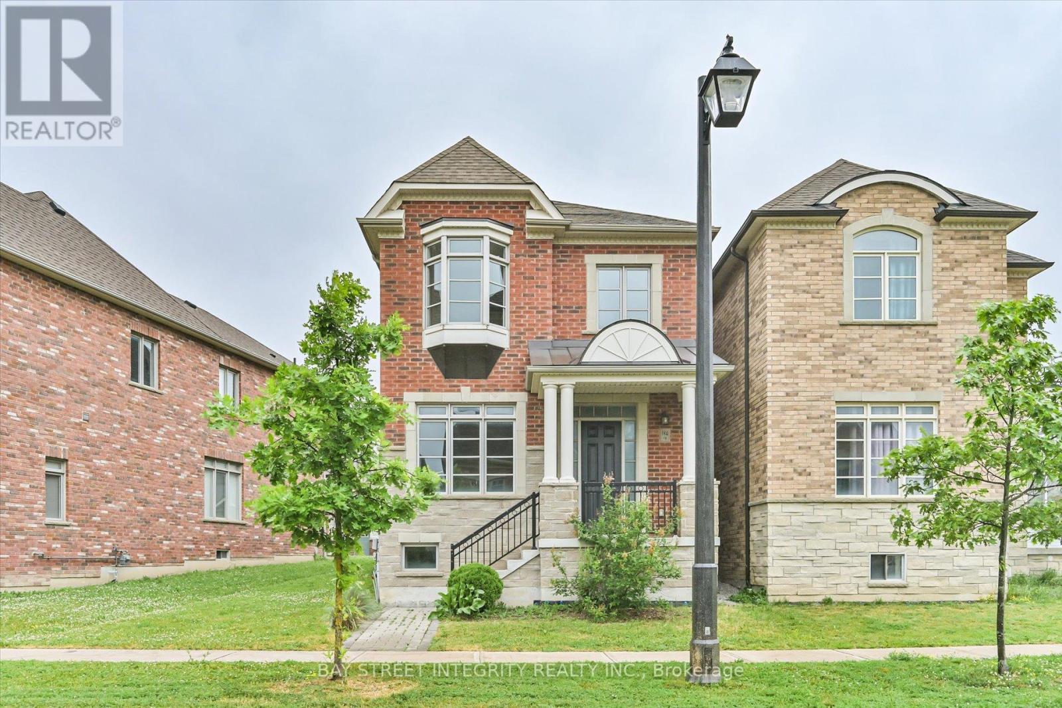
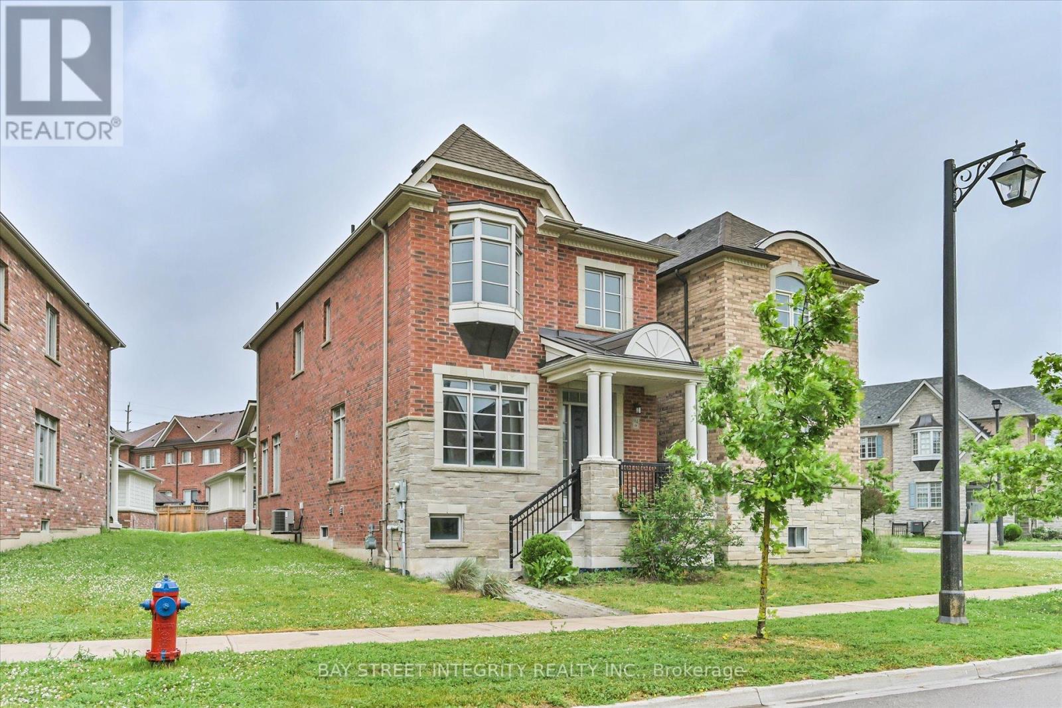
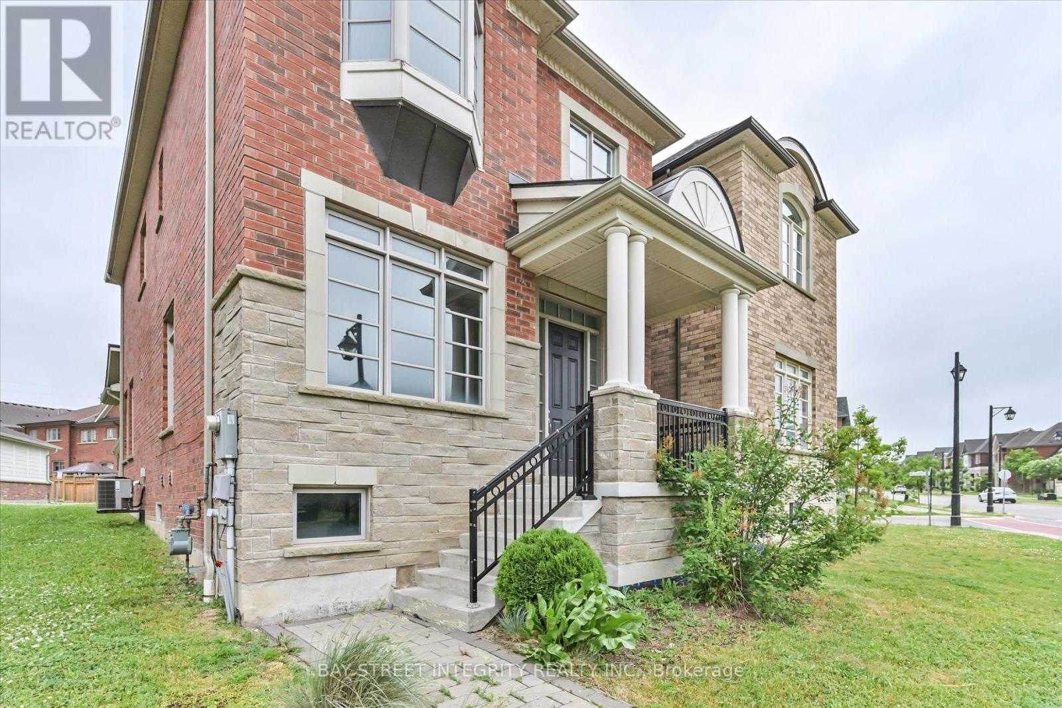
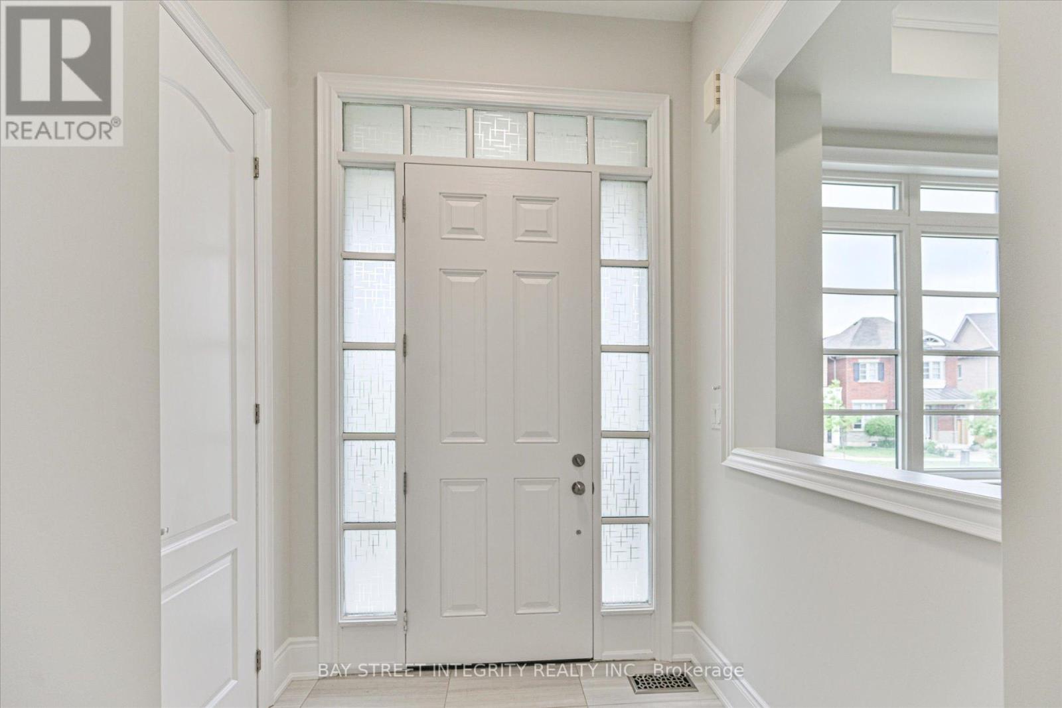
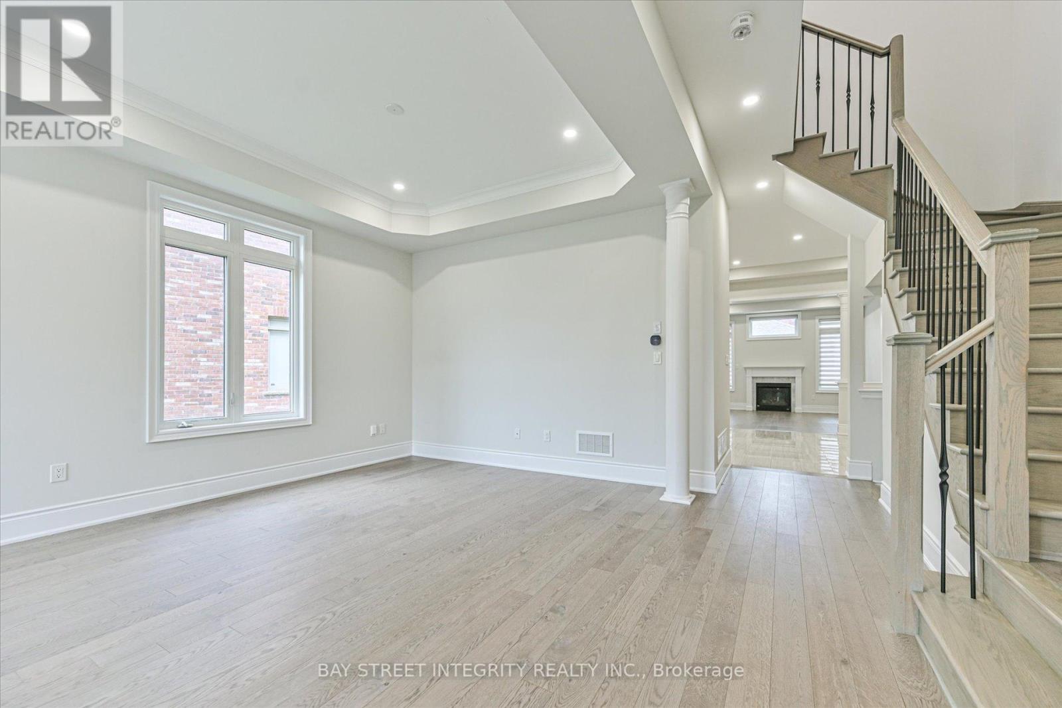
$1,349,000
184 PARADELLE DRIVE
Richmond Hill, Ontario, Ontario, L4E1E7
MLS® Number: N12237728
Property description
Welcome To 184 Paradelle Dr, A Beautiful Detached Home Nestled In The Highly Sought-After Oak Ridges Community. Over $100k In Builder Upgrades! This Home Features Elegant Hardwood Flooring Throughout, Soaring 10 Ft Ceilings On The Main Floor With Abundant Pot Lights, And 9 Ft Ceilings On The 2nd Floor. The Kitchen Is Designed For Modern Living, Boasting Stainless Steel Appliances, A Center Island, And An Open-Concept Layout That Flows Seamlessly Into The Spacious Dining And Breakfast Areas. A Gas Line Is Installed Near The Stove. Enjoy A Bright And Airy Living Room With Large Windows And A Cozy Family Room Complete With A Fireplace. On The 2nd Floor, You'll Find Four Spacious Bedrooms. The Luxurious Primary Suite Features A Walk-In Closet And A 5 Pc Ensuite. While Second And Third Bedroom Share A Semi Ensuite. An Additional Bathroom Has Been Added For Extra Convenience On The 2nd Floor. Quartz Countertops Have Been Upgraded In All Bathrooms. Each Bathroom Also Includes A One-Piece Toilet And A Convenient Power Outlet Near The Toilet. This Home Is Equipped With 200 Amp Electrical Service And An EV Charger In The Garage. There Is Also A BBQ Gas Pipes Connected At The Rear Entrance, Perfect For Outdoor Entertaining. Ideally Located With Quick And Easy Access To Yonge Street And Highway 404, Close To Public Transit, Restaurants, Grocery Stores, Schools, Beautiful Parks, Multiple Golf Courses, Lake Wilcox, Scenic Conservation Areas, And The Oak Ridges Community Centre.
Building information
Type
*****
Age
*****
Appliances
*****
Basement Development
*****
Basement Type
*****
Construction Style Attachment
*****
Cooling Type
*****
Exterior Finish
*****
Fireplace Present
*****
Flooring Type
*****
Foundation Type
*****
Half Bath Total
*****
Heating Fuel
*****
Heating Type
*****
Size Interior
*****
Stories Total
*****
Utility Water
*****
Land information
Sewer
*****
Size Depth
*****
Size Frontage
*****
Size Irregular
*****
Size Total
*****
Rooms
Main level
Family room
*****
Kitchen
*****
Dining room
*****
Living room
*****
Second level
Bedroom 4
*****
Bedroom 3
*****
Bedroom 2
*****
Primary Bedroom
*****
Main level
Family room
*****
Kitchen
*****
Dining room
*****
Living room
*****
Second level
Bedroom 4
*****
Bedroom 3
*****
Bedroom 2
*****
Primary Bedroom
*****
Main level
Family room
*****
Kitchen
*****
Dining room
*****
Living room
*****
Second level
Bedroom 4
*****
Bedroom 3
*****
Bedroom 2
*****
Primary Bedroom
*****
Main level
Family room
*****
Kitchen
*****
Dining room
*****
Living room
*****
Second level
Bedroom 4
*****
Bedroom 3
*****
Bedroom 2
*****
Primary Bedroom
*****
Courtesy of BAY STREET INTEGRITY REALTY INC.
Book a Showing for this property
Please note that filling out this form you'll be registered and your phone number without the +1 part will be used as a password.

