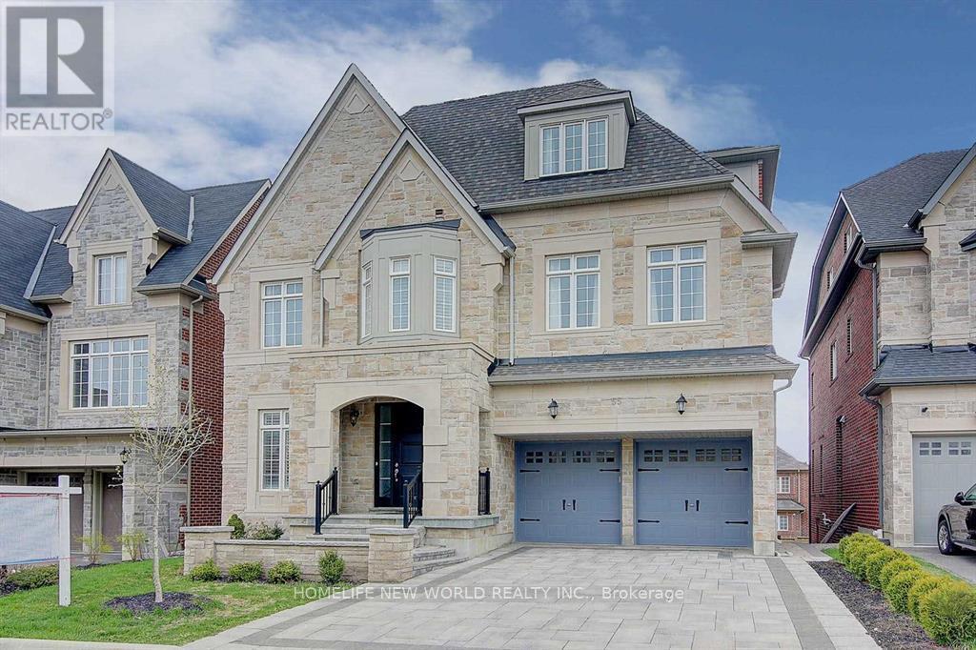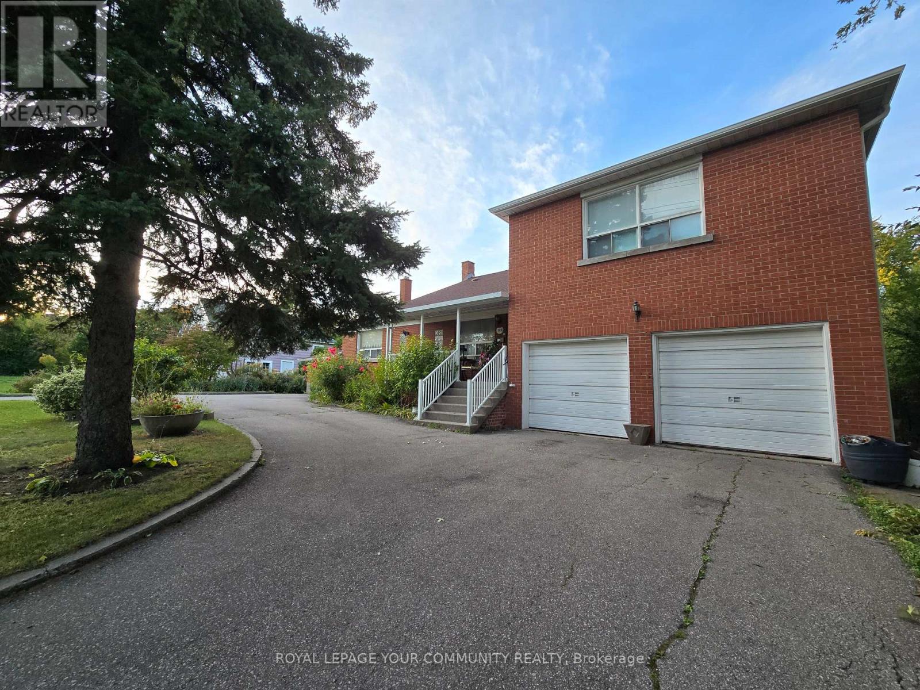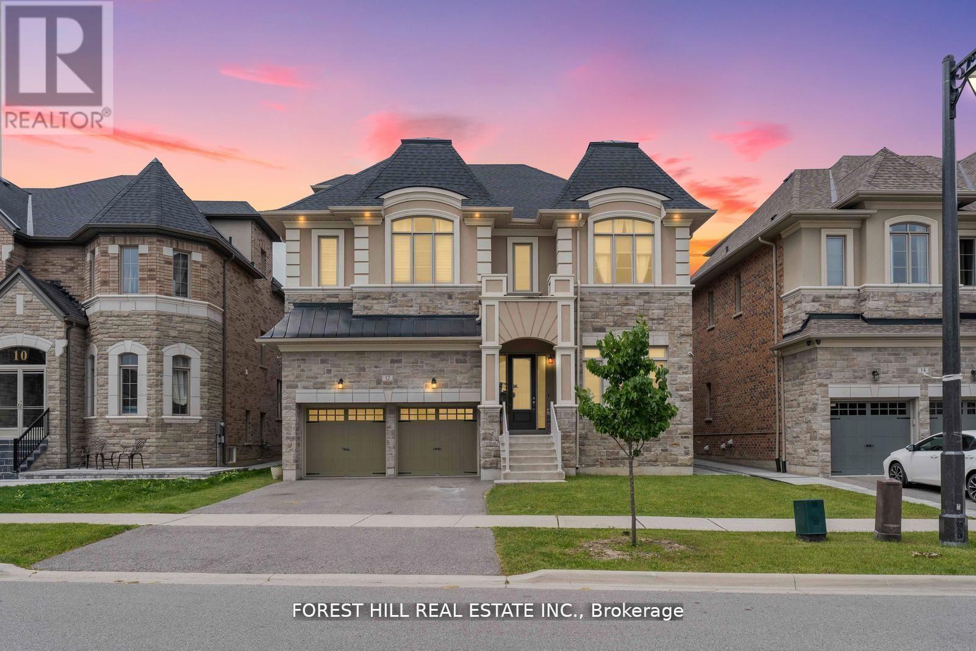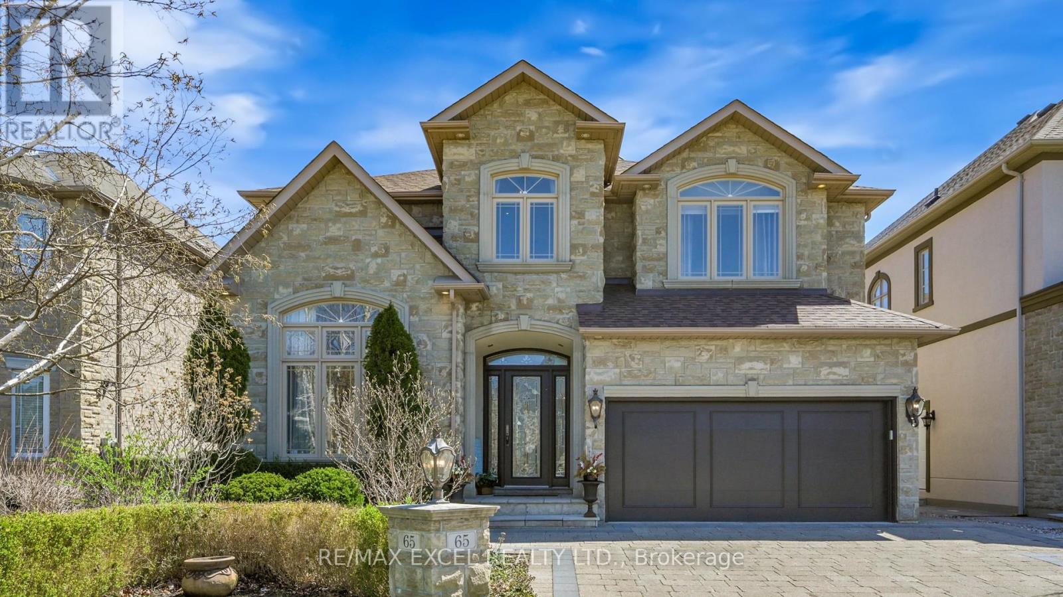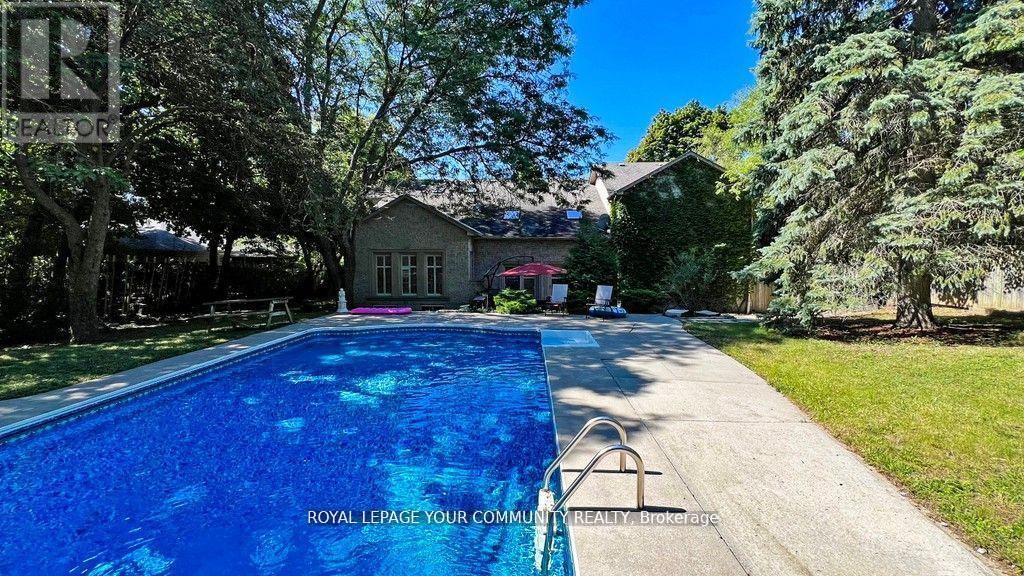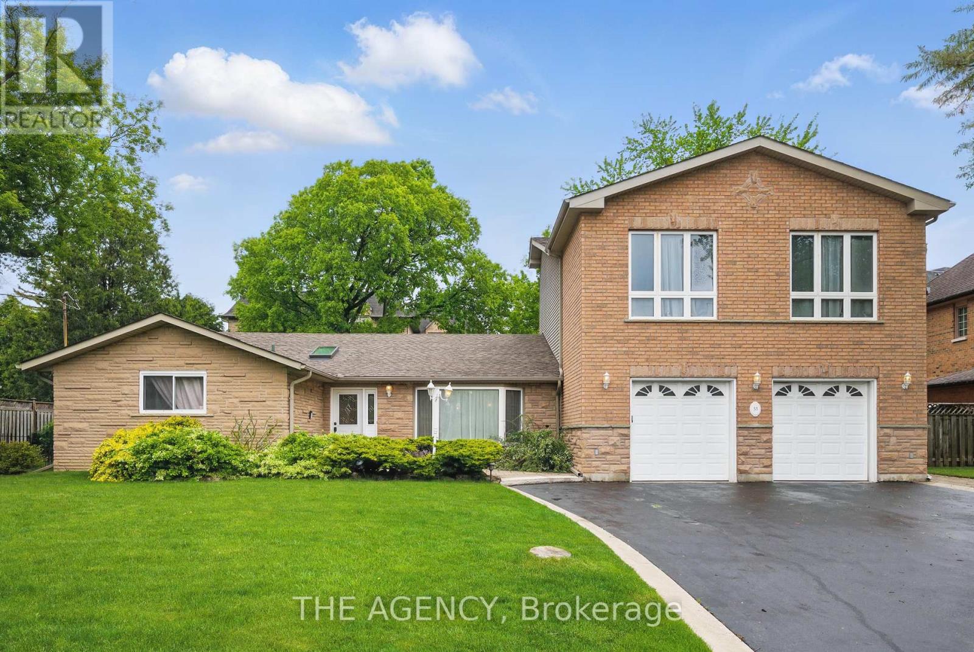Free account required
Unlock the full potential of your property search with a free account! Here's what you'll gain immediate access to:
- Exclusive Access to Every Listing
- Personalized Search Experience
- Favorite Properties at Your Fingertips
- Stay Ahead with Email Alerts
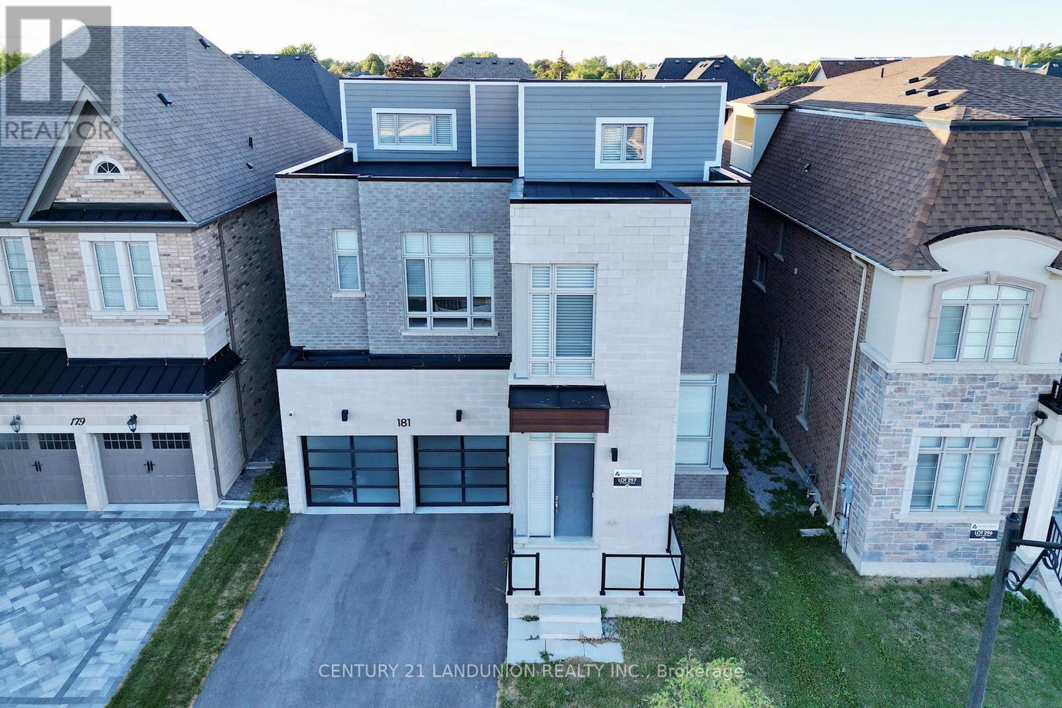
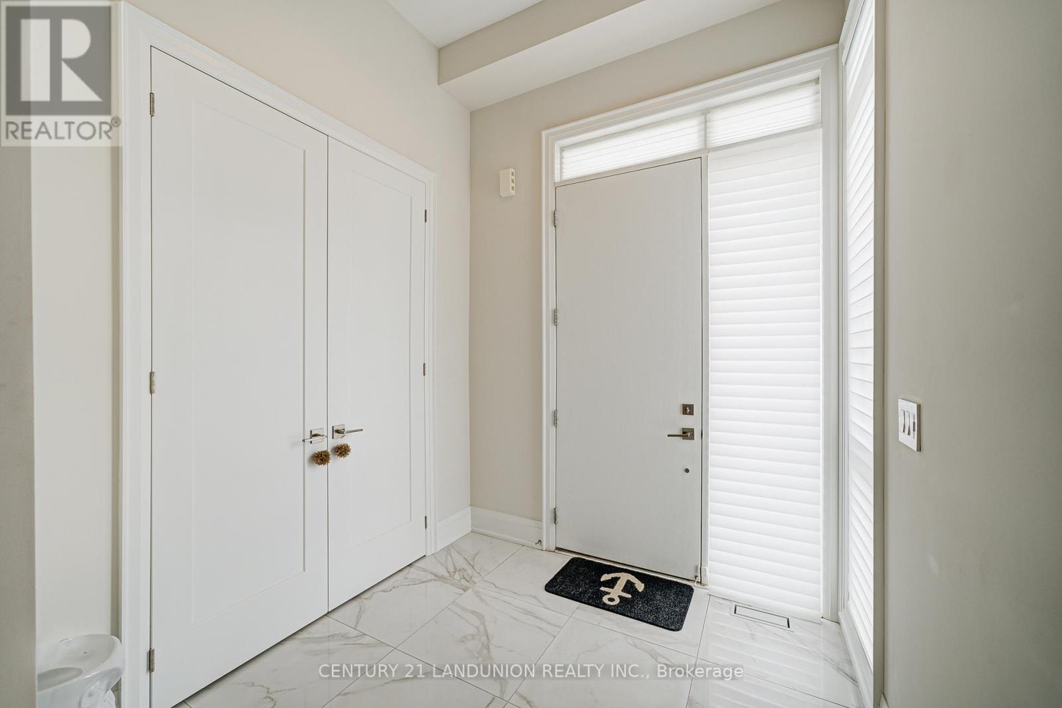
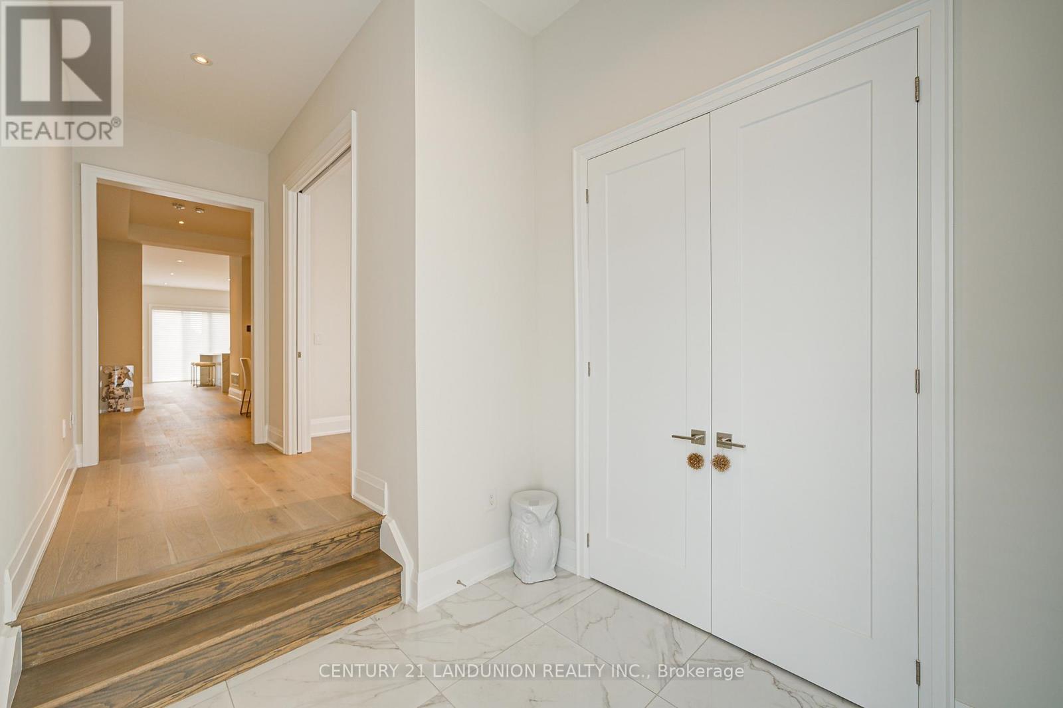
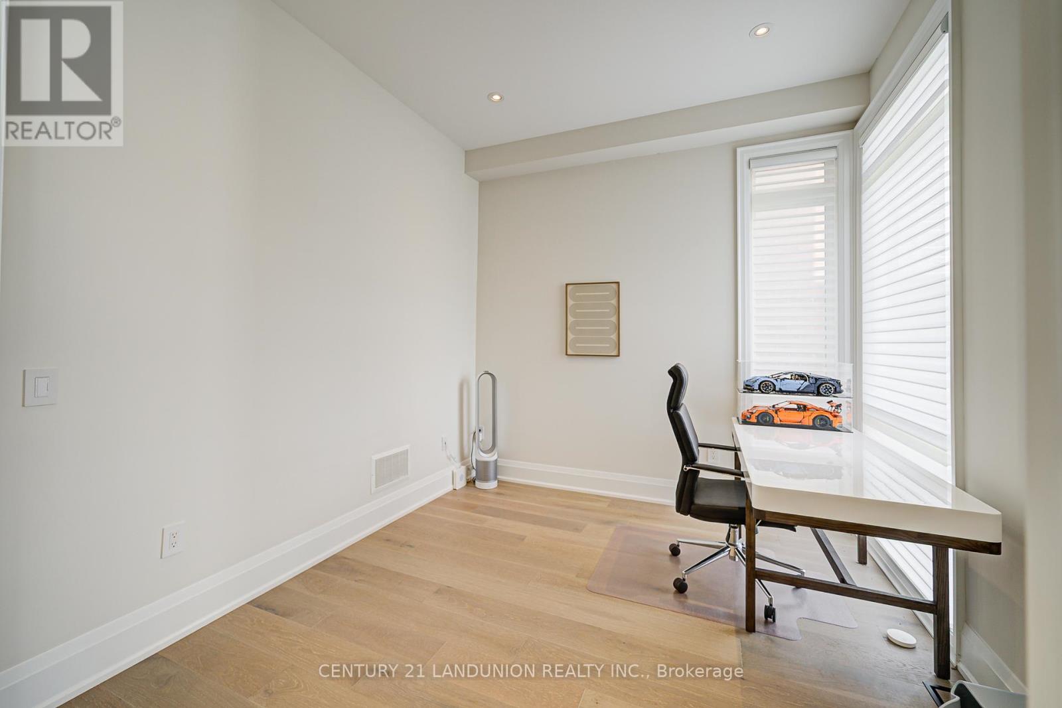
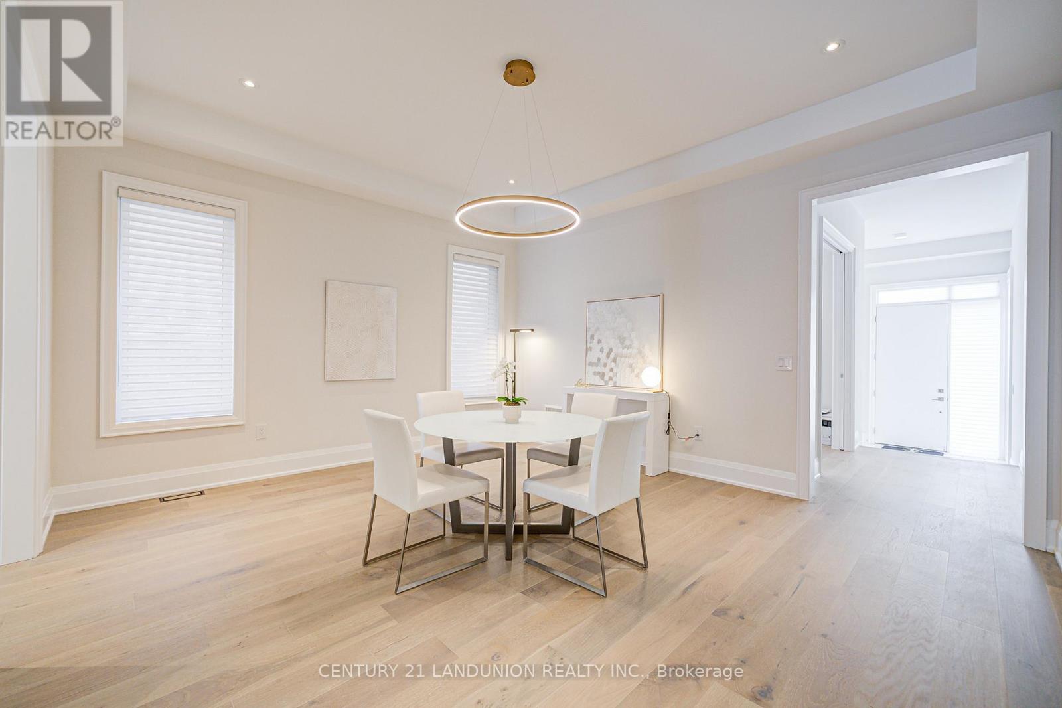
$3,168,000
181 MILKY WAY DRIVE
Richmond Hill, Ontario, Ontario, L4C5H3
MLS® Number: N12238648
Property description
Welcome to this exquisite Aspen Ridge built home, Araya Model with Loft, situated in the prestigious and highly sought-after Observatory Hill neighborhood. Offering over 4,386 sqft of above grade luxurious living space sitting on a 45' wide south facing premium lot, open concept layout and full of natural lights. 4 Bedroom + 5Bath, plus a spacious and sunny Rec room at the loft, double car garage with driveway. over $350k top-tier designer upgraded features through-out, Chef's gourmet kitchen with built-in Wolf & Subzero, Miele Appliances, 2 Gas Fireplaces ,Smart home features fully integrated and BBQ Gasline In backyard. This home combines elegance, comfort, and modern sophistication, Model home condition! truly one of a kind dream house. Located minutes from Hwy 407/404, public transit, shopping, and top-ranked Bayview Secondary School.
Building information
Type
*****
Amenities
*****
Basement Development
*****
Basement Type
*****
Construction Style Attachment
*****
Cooling Type
*****
Exterior Finish
*****
Fireplace Present
*****
FireplaceTotal
*****
Flooring Type
*****
Foundation Type
*****
Half Bath Total
*****
Heating Fuel
*****
Heating Type
*****
Size Interior
*****
Stories Total
*****
Utility Water
*****
Land information
Sewer
*****
Size Depth
*****
Size Frontage
*****
Size Irregular
*****
Size Total
*****
Rooms
Main level
Great room
*****
Eating area
*****
Kitchen
*****
Library
*****
Dining room
*****
Third level
Loft
*****
Recreational, Games room
*****
Second level
Bedroom 4
*****
Bedroom 3
*****
Bedroom 2
*****
Primary Bedroom
*****
Courtesy of CENTURY 21 LANDUNION REALTY INC.
Book a Showing for this property
Please note that filling out this form you'll be registered and your phone number without the +1 part will be used as a password.
