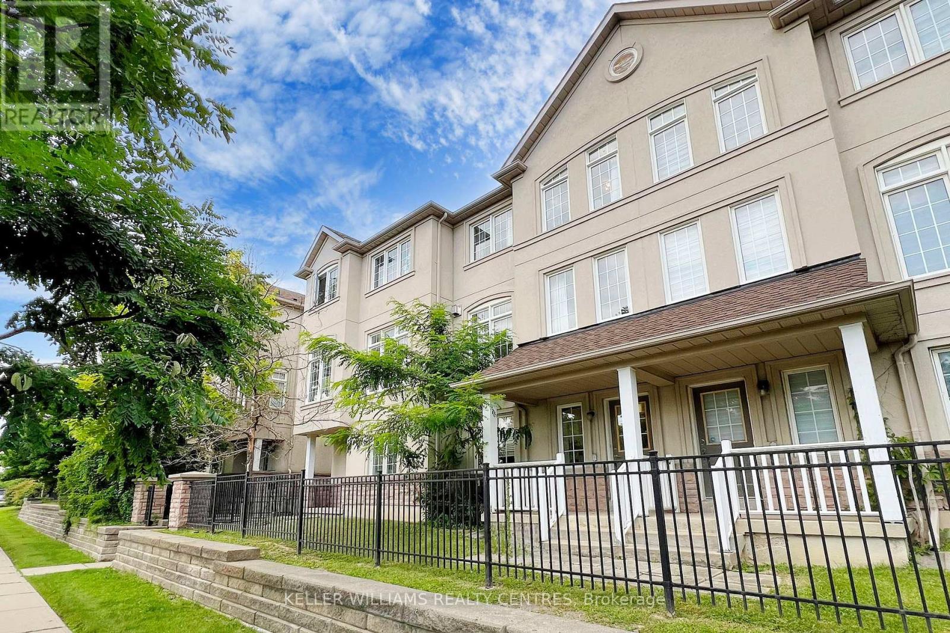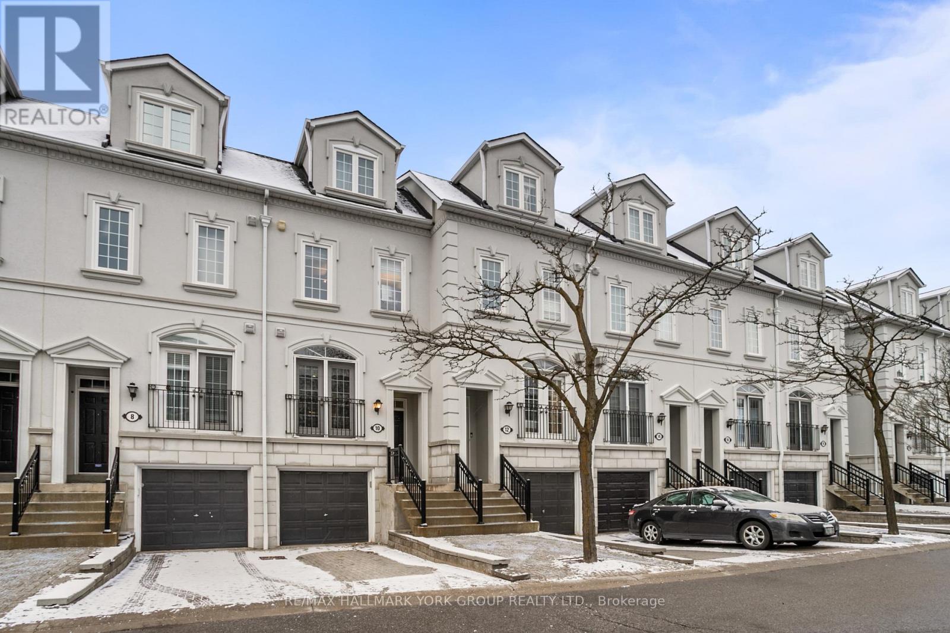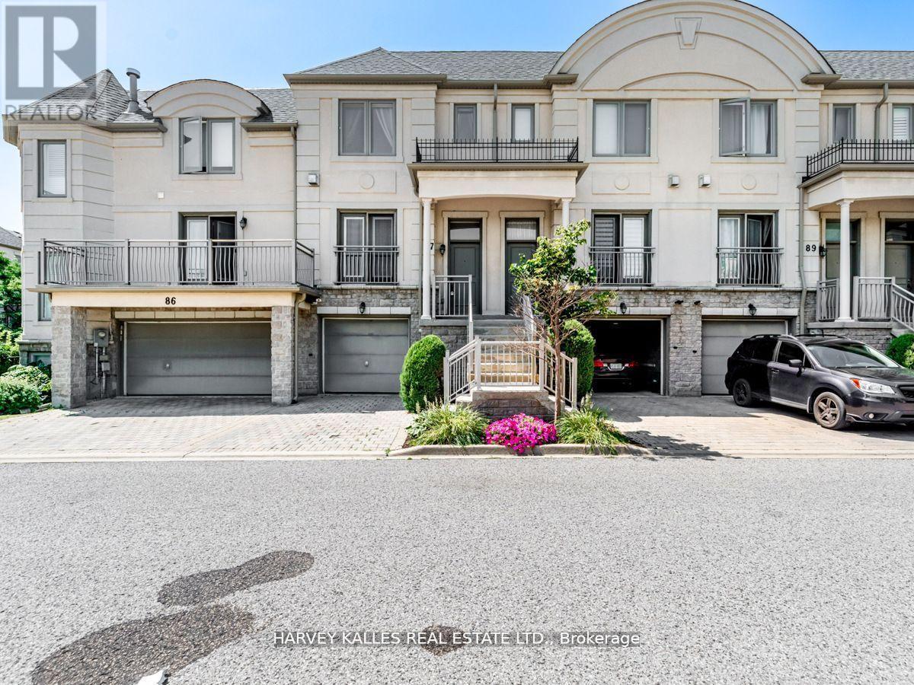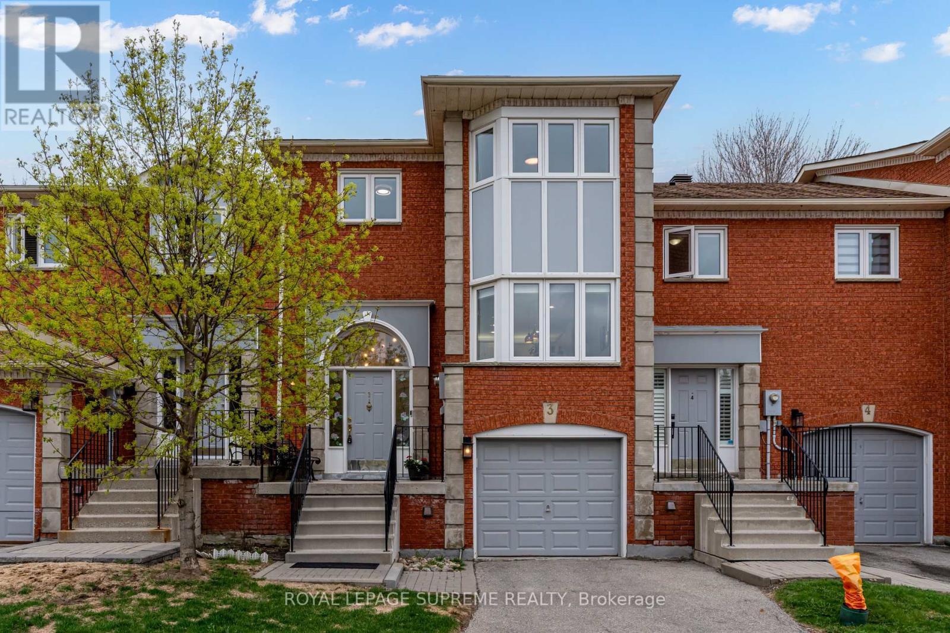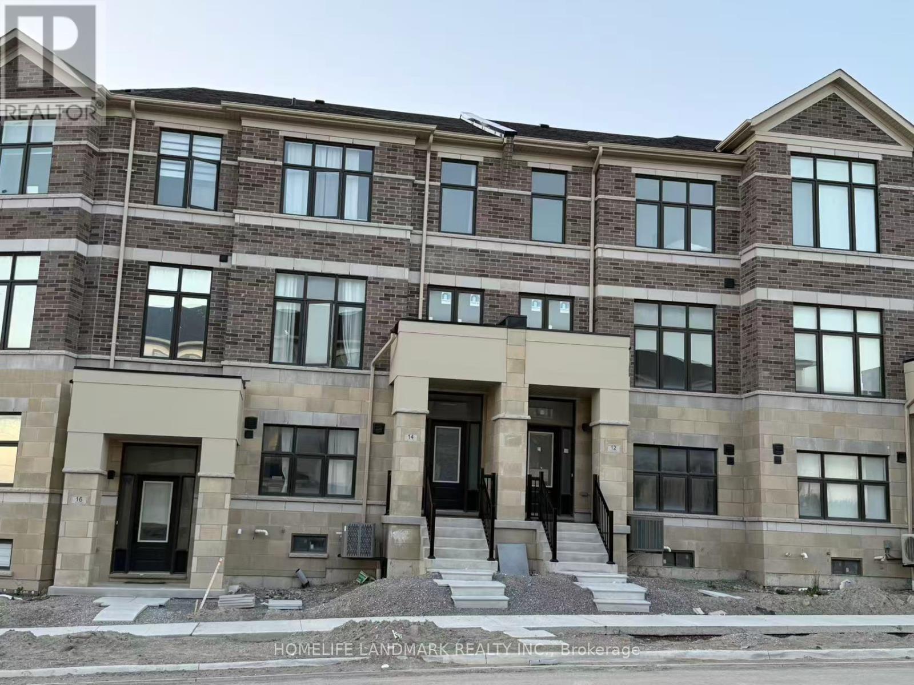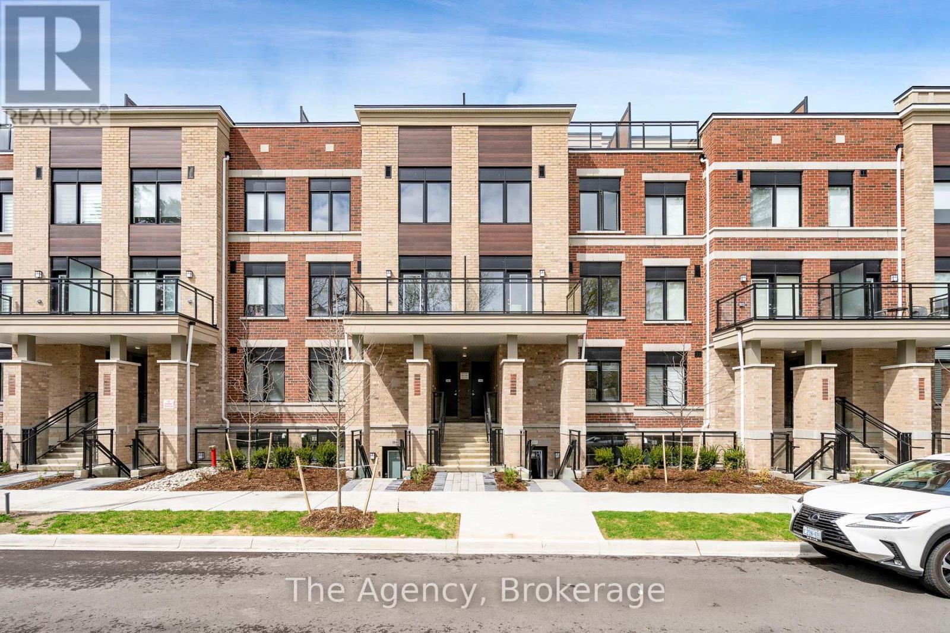Free account required
Unlock the full potential of your property search with a free account! Here's what you'll gain immediate access to:
- Exclusive Access to Every Listing
- Personalized Search Experience
- Favorite Properties at Your Fingertips
- Stay Ahead with Email Alerts
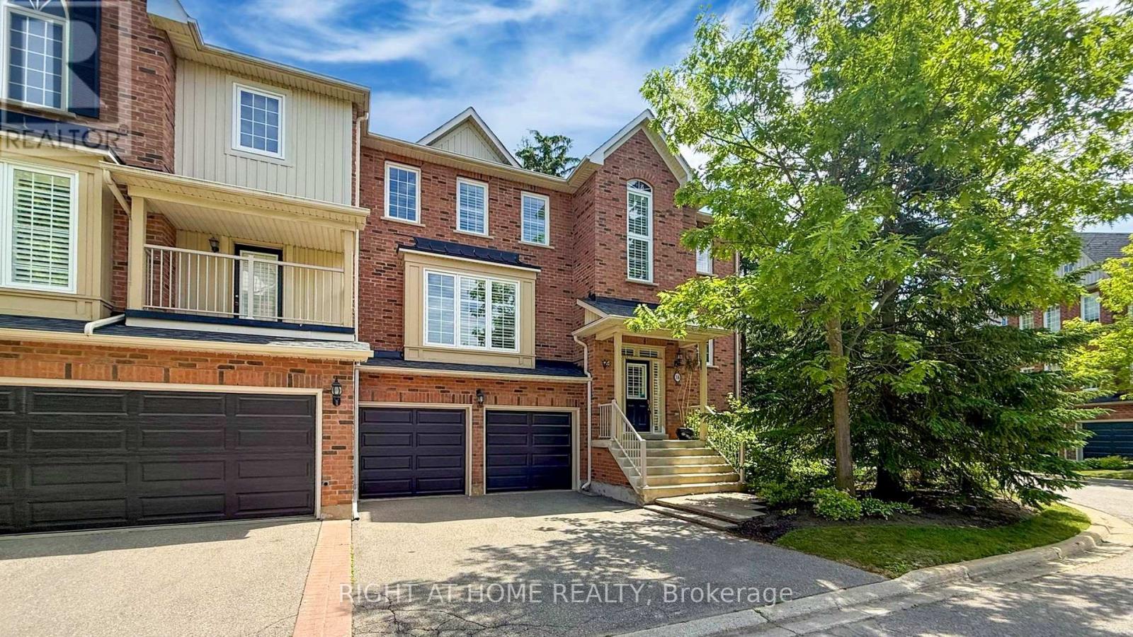
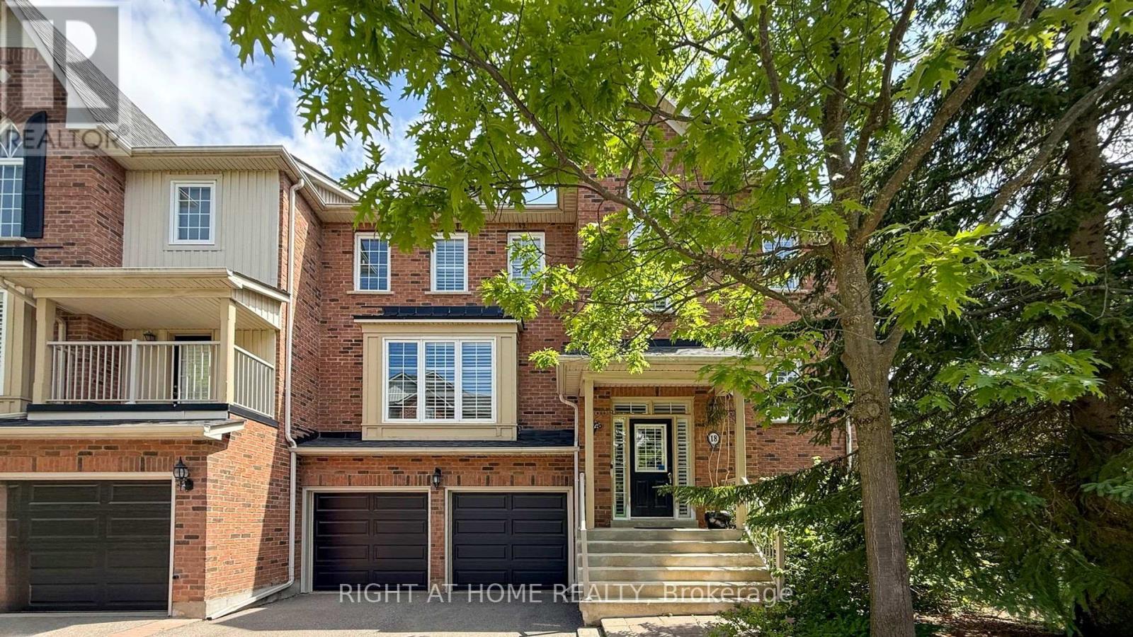
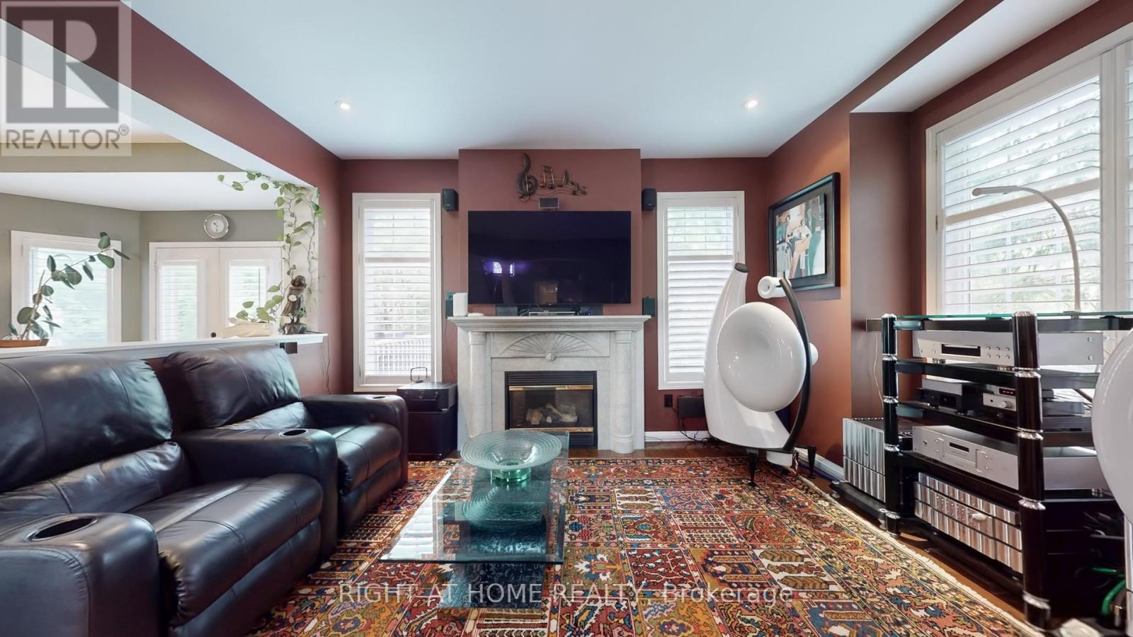
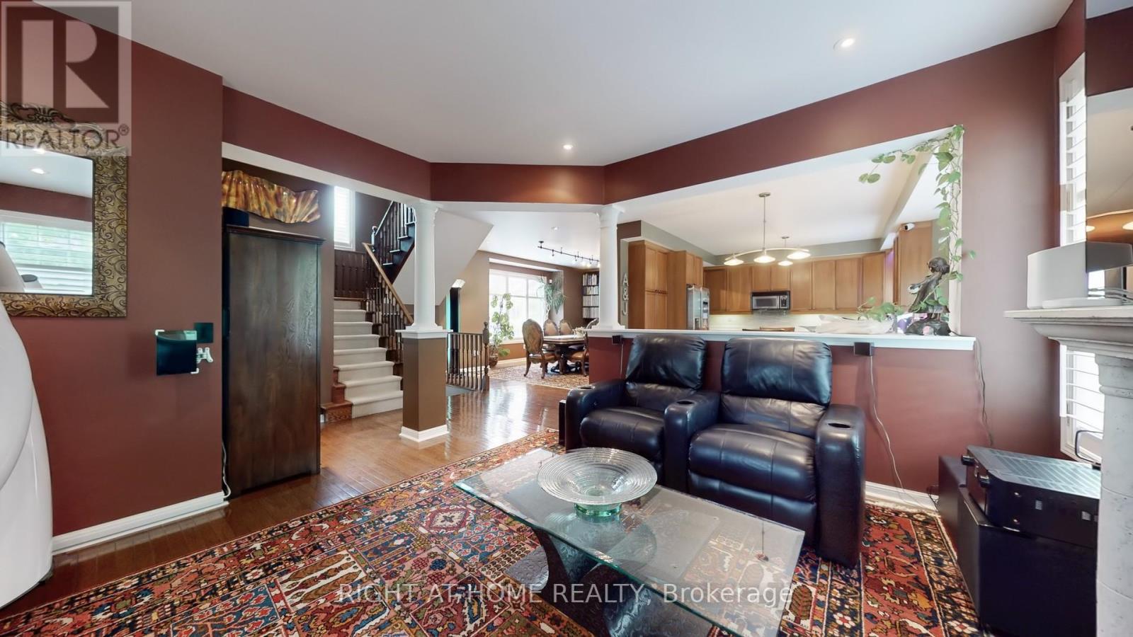
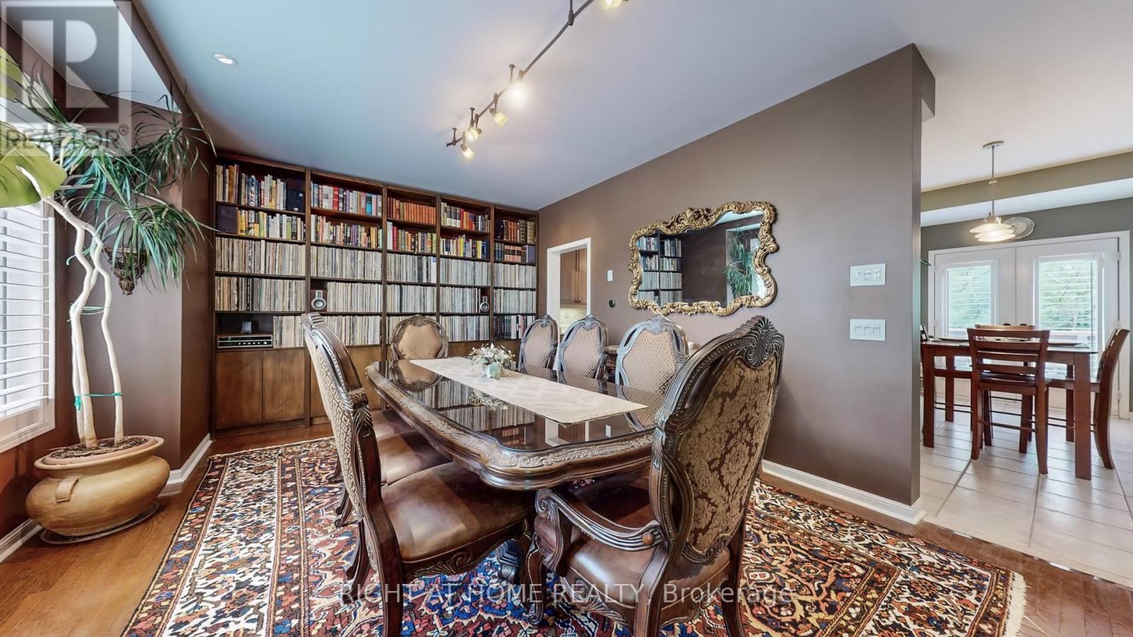
$999,000
18 - 100 ELGIN MILLS ROAD W
Richmond Hill, Ontario, Ontario, L4C0R8
MLS® Number: N12241276
Property description
Beautiful Executive End-Unit Townhome w/ Double Car Garage on Ravine Lot!! This was the original model suite and has approx. 2,600 sq/ft of living space including basement. This home has a beautiful layout and is meticulously maintained. Open Concept Layout, 9Ft Ceilings, Oak Hardwood Flooring and Staircase, Custom Built-In Shelving. California Shutters Throughout! Large Kitchen with SS Appliances, Designer Backsplash and Premium Sink and Faucet overlooking Eat-in Area providing lovely ravine views! Oversized Primary Bedroom, with walk-in closet and ensuite. 2 Additional Bedrooms provide ample room for family or guests. Fully Finished Lower level Recreation Room with a W/O to a completely private patio area. Can also be used as an in-law suite, gym or office if desired. Rough-In for another bathroom in the basement. Located in a quiet and exclusive nature integrated area of 52 homes. This property is amongst the largest in the community and offers parking for 4 vehicles. Steps to Yonge St, Parks, Trails, Top Rated Schools. Maintenance Fees include: Window Repairs & Replacement, Exterior Stair Repairs, Balcony/Deck Repairs, Roof Repairs and Replacement, Garage Door Repairs and Replacement, Landscaping and Snow Removal.
Building information
Type
*****
Age
*****
Amenities
*****
Appliances
*****
Basement Development
*****
Basement Features
*****
Basement Type
*****
Cooling Type
*****
Exterior Finish
*****
Fireplace Present
*****
FireplaceTotal
*****
Fire Protection
*****
Flooring Type
*****
Half Bath Total
*****
Heating Fuel
*****
Heating Type
*****
Size Interior
*****
Stories Total
*****
Land information
Amenities
*****
Rooms
Main level
Dining room
*****
Living room
*****
Kitchen
*****
Family room
*****
Lower level
Recreational, Games room
*****
Second level
Bedroom 3
*****
Bedroom 2
*****
Primary Bedroom
*****
Courtesy of RIGHT AT HOME REALTY
Book a Showing for this property
Please note that filling out this form you'll be registered and your phone number without the +1 part will be used as a password.
