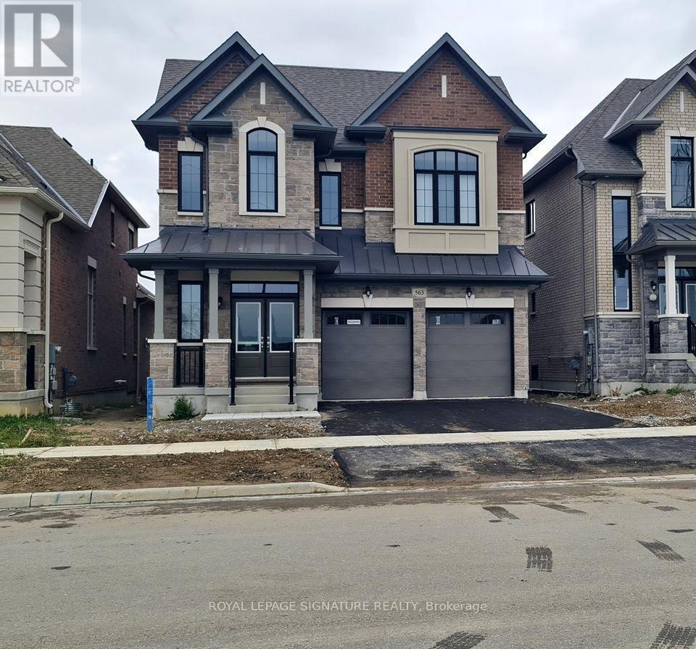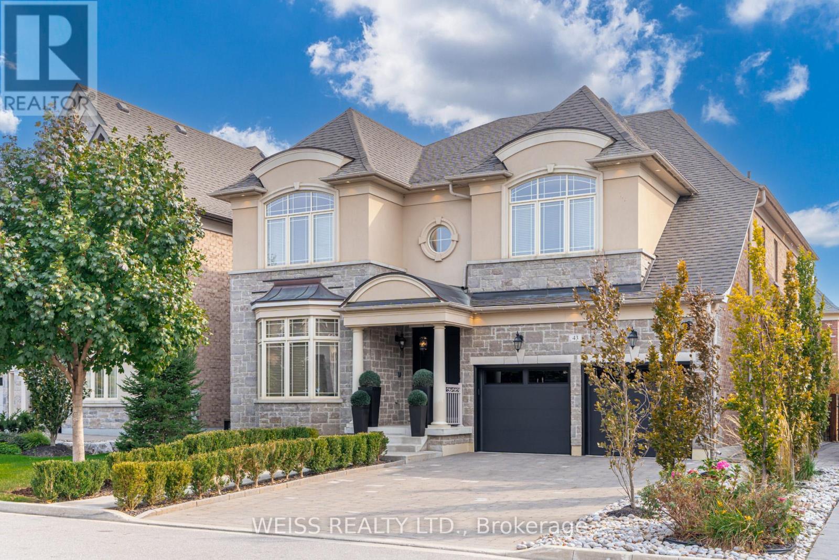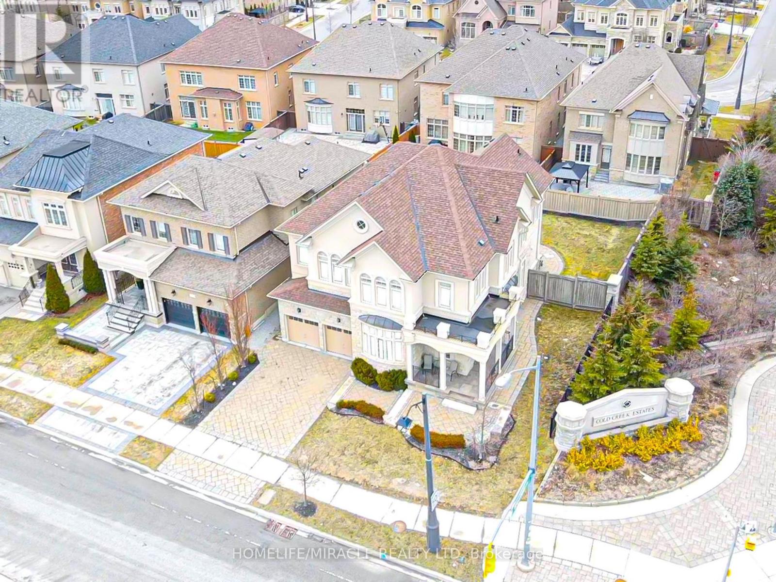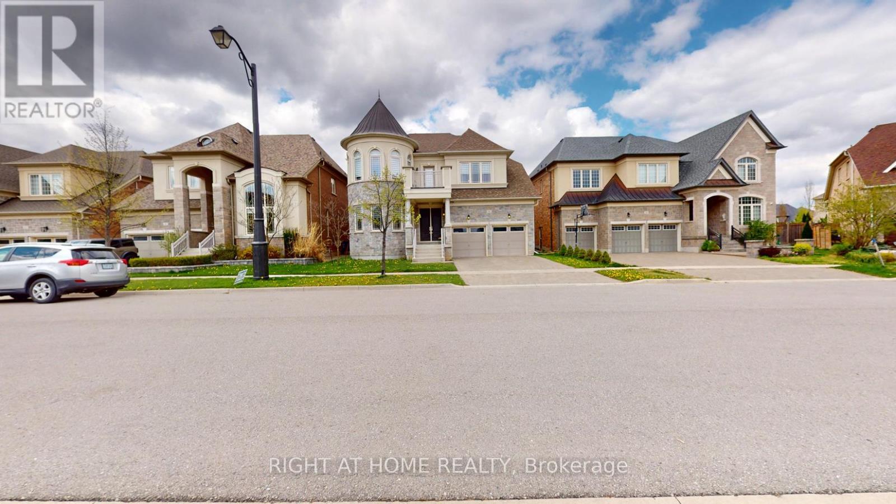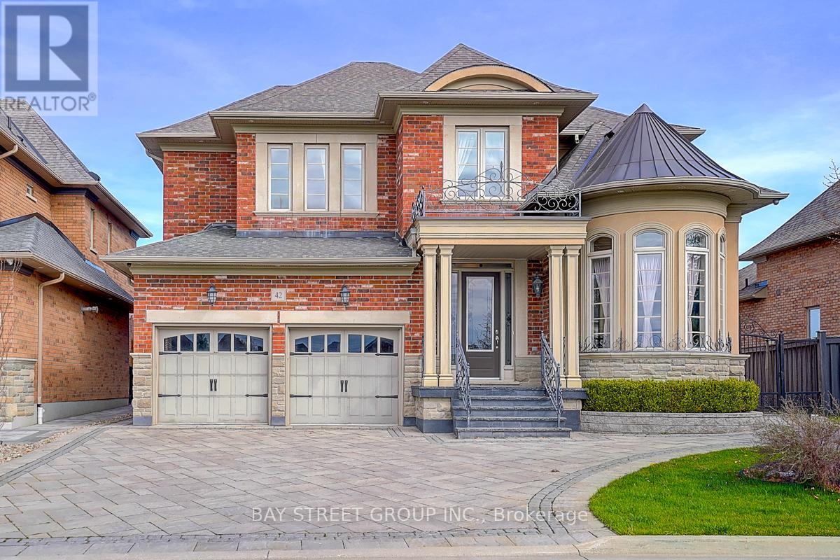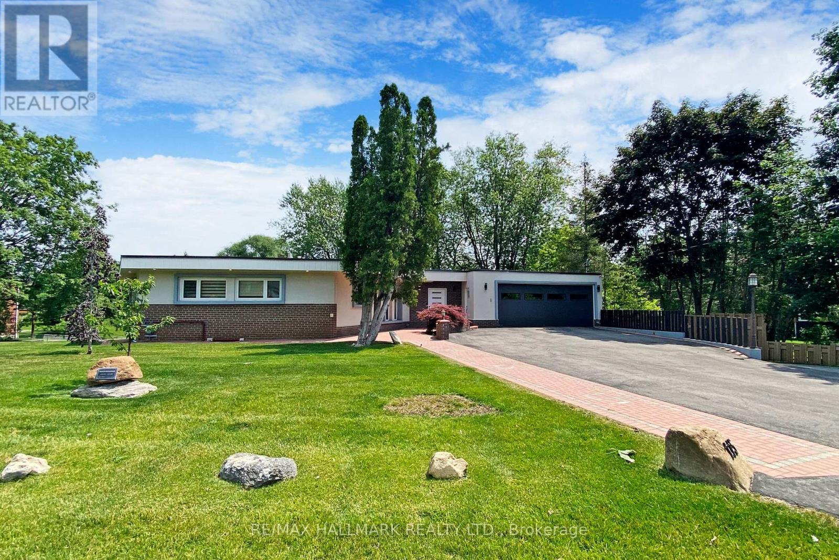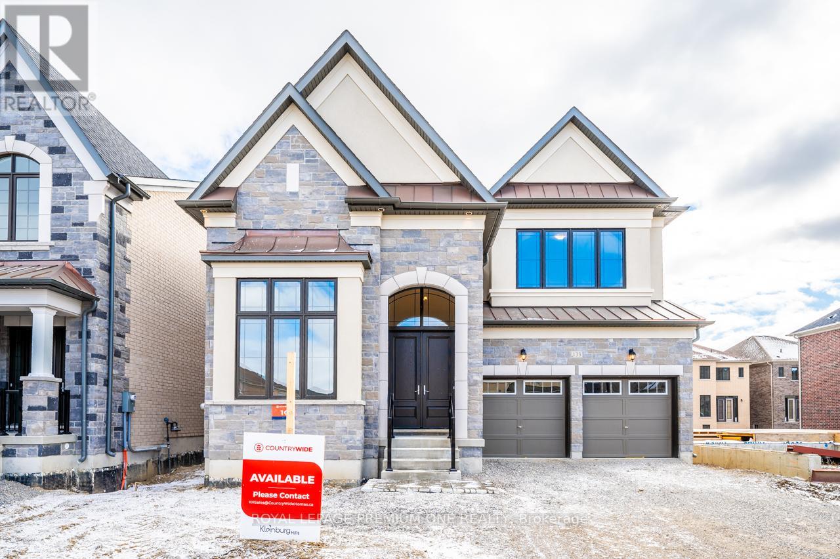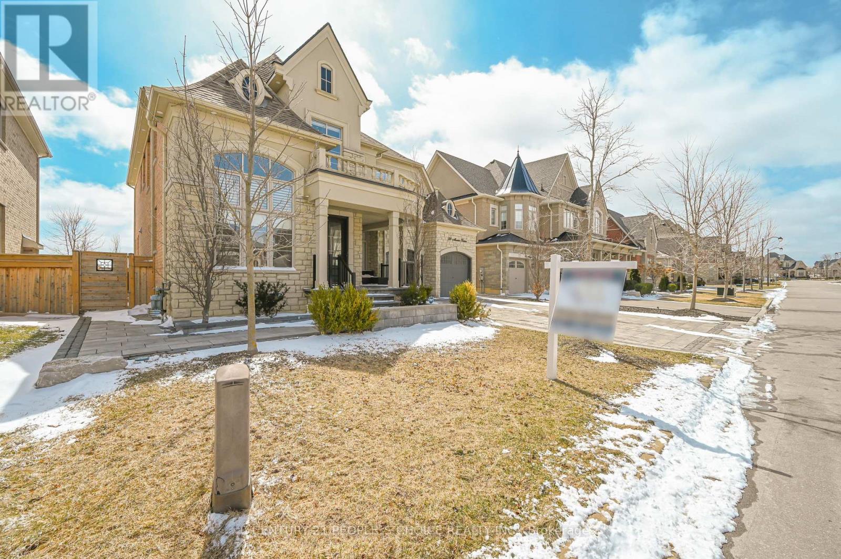Free account required
Unlock the full potential of your property search with a free account! Here's what you'll gain immediate access to:
- Exclusive Access to Every Listing
- Personalized Search Experience
- Favorite Properties at Your Fingertips
- Stay Ahead with Email Alerts
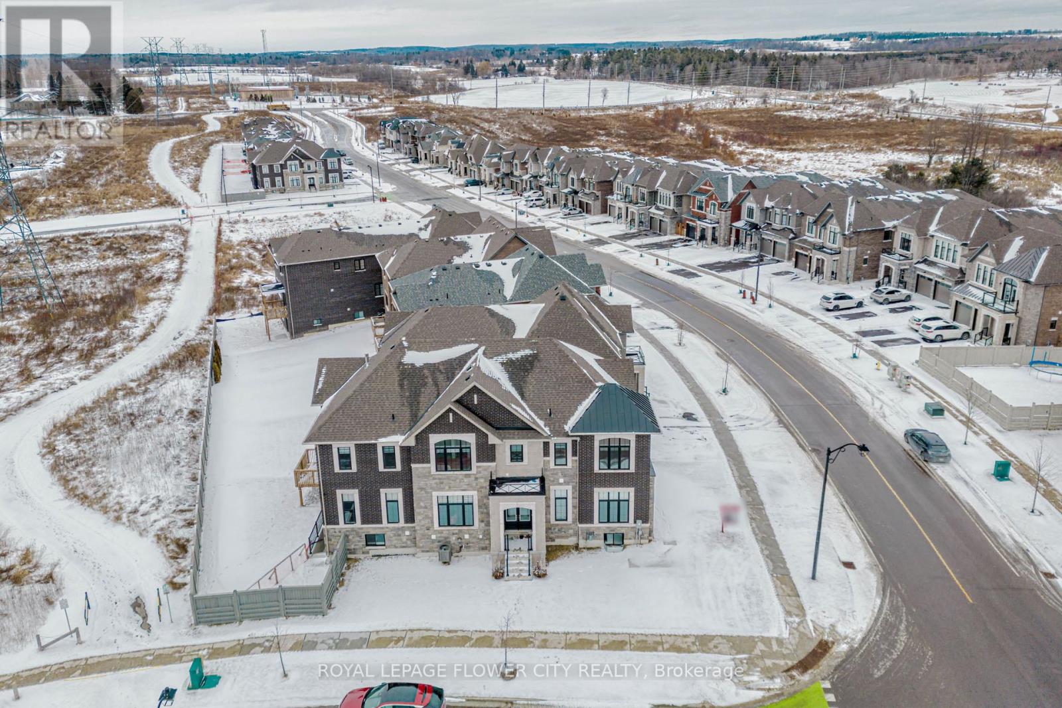
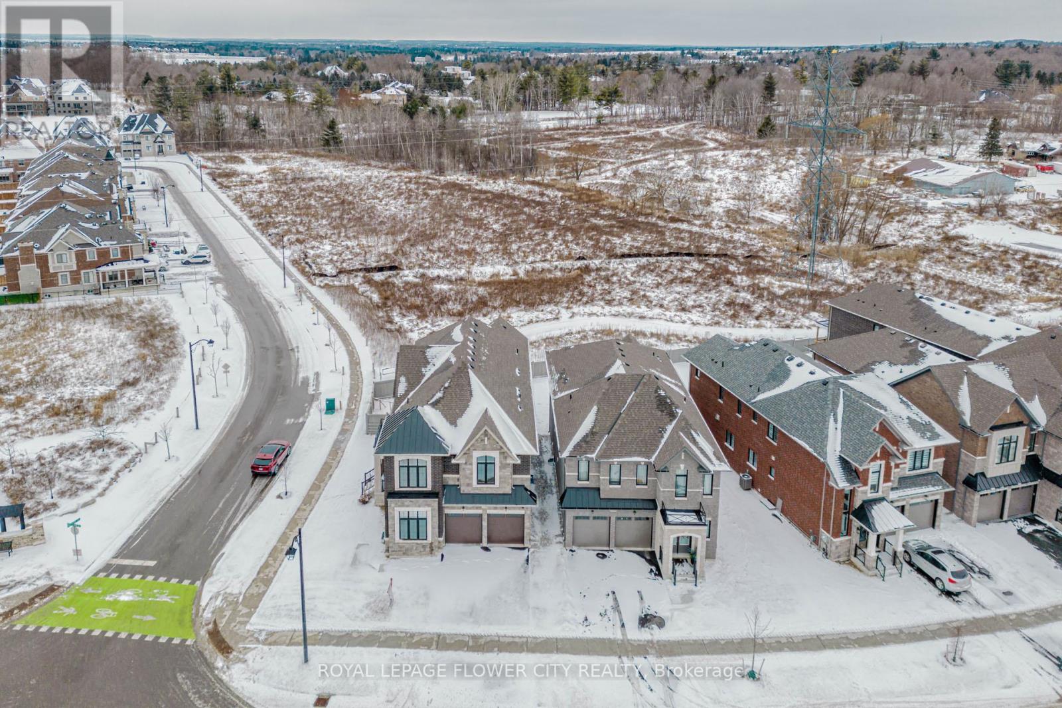
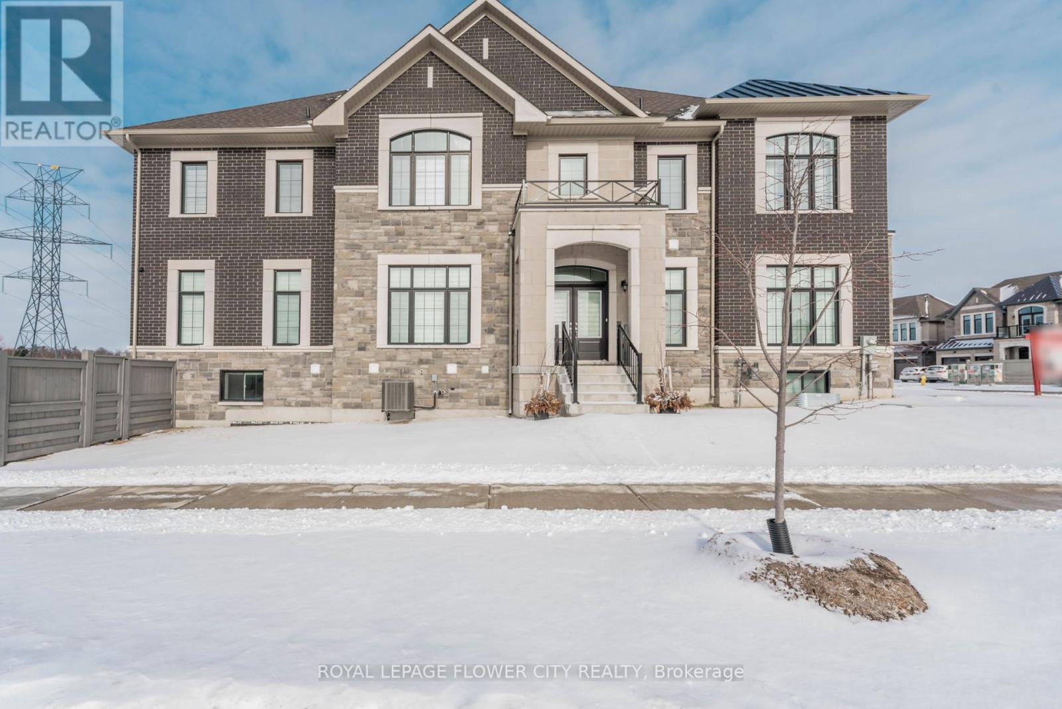
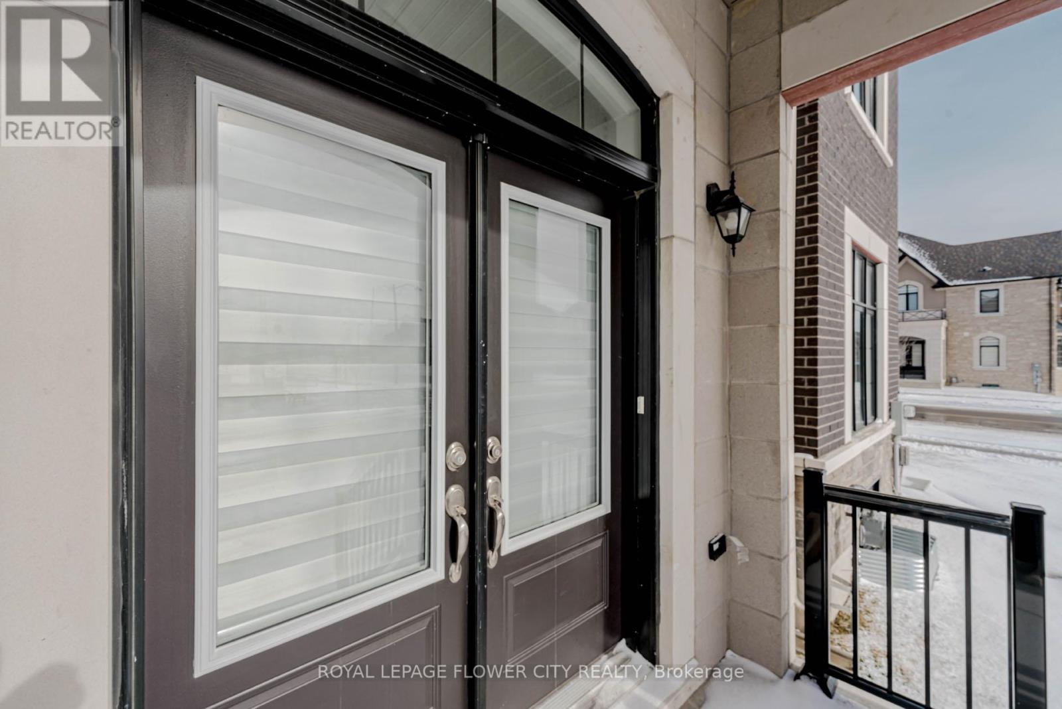
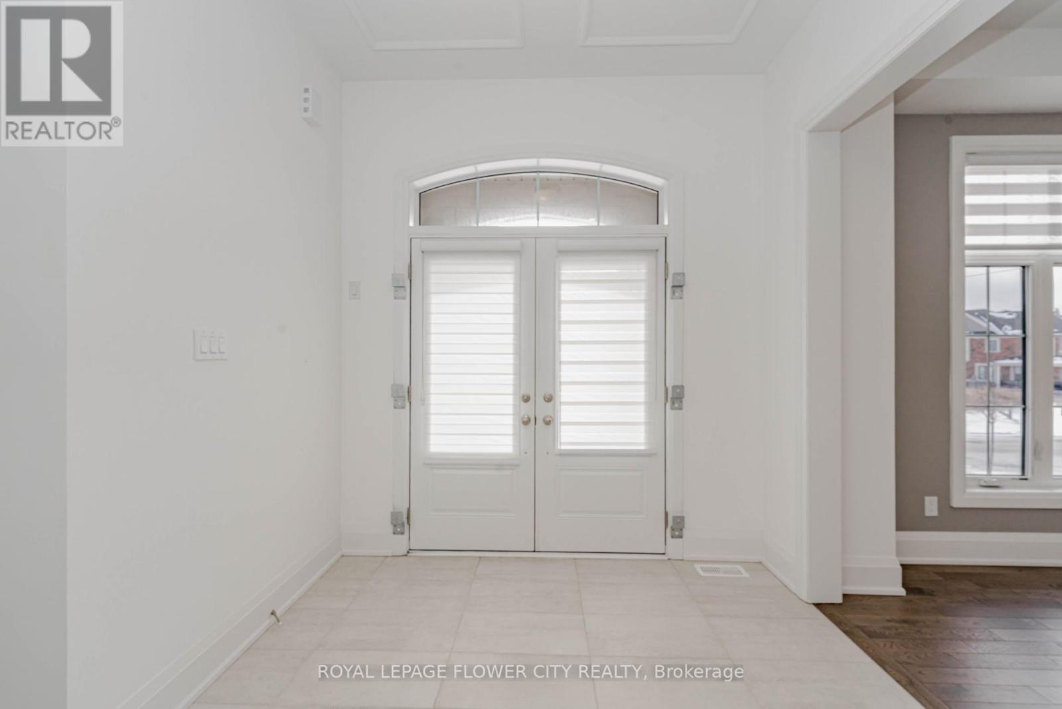
$2,499,000
518 KLEINBURG SUMMIT WAY
Vaughan, Ontario, Ontario, L4H4T5
MLS® Number: N12242280
Property description
Location* Location* Welcome to A Dream Home in the Most Prestigious Area Of Kleinburg***Gorgeous Corner lot with Approximately 5100sqft of Living space and Backing Onto Ravine. Bright home with 4 Bedrooms each with an ensuite bath and Walk-in Closet. Hardwood floors throughout. Gourmet kitchen with Breakfast area, Pot lights and WOLF Stainless Steel Appliances. Great room with Tray Ceiling and Gas fireplace. Living room with hardwood flooring and large windows. High ceilings on all 3 levels. Finished basement with 9ft ceiling and Rough -in Kitchen, Rec room, Bedroom, Full washroom, Laundry and Separate entrance. Primary bedroom with Ensuite bath that has Soaker Tub and Glass Shower. Conveniently located second level Laundry. Perfect Blend of Beautiful views and City life. Seeing is believing **EXTRAS** Excellent location close to all main amenities, highway, park, transit, school and trails.
Building information
Type
*****
Amenities
*****
Appliances
*****
Basement Development
*****
Basement Features
*****
Basement Type
*****
Construction Style Attachment
*****
Cooling Type
*****
Exterior Finish
*****
Fireplace Present
*****
Flooring Type
*****
Foundation Type
*****
Half Bath Total
*****
Heating Fuel
*****
Heating Type
*****
Size Interior
*****
Stories Total
*****
Utility Water
*****
Land information
Sewer
*****
Size Depth
*****
Size Frontage
*****
Size Irregular
*****
Size Total
*****
Rooms
Upper Level
Bedroom 4
*****
Bedroom 3
*****
Bedroom 2
*****
Primary Bedroom
*****
Main level
Office
*****
Living room
*****
Family room
*****
Eating area
*****
Kitchen
*****
Courtesy of ROYAL LEPAGE FLOWER CITY REALTY
Book a Showing for this property
Please note that filling out this form you'll be registered and your phone number without the +1 part will be used as a password.
