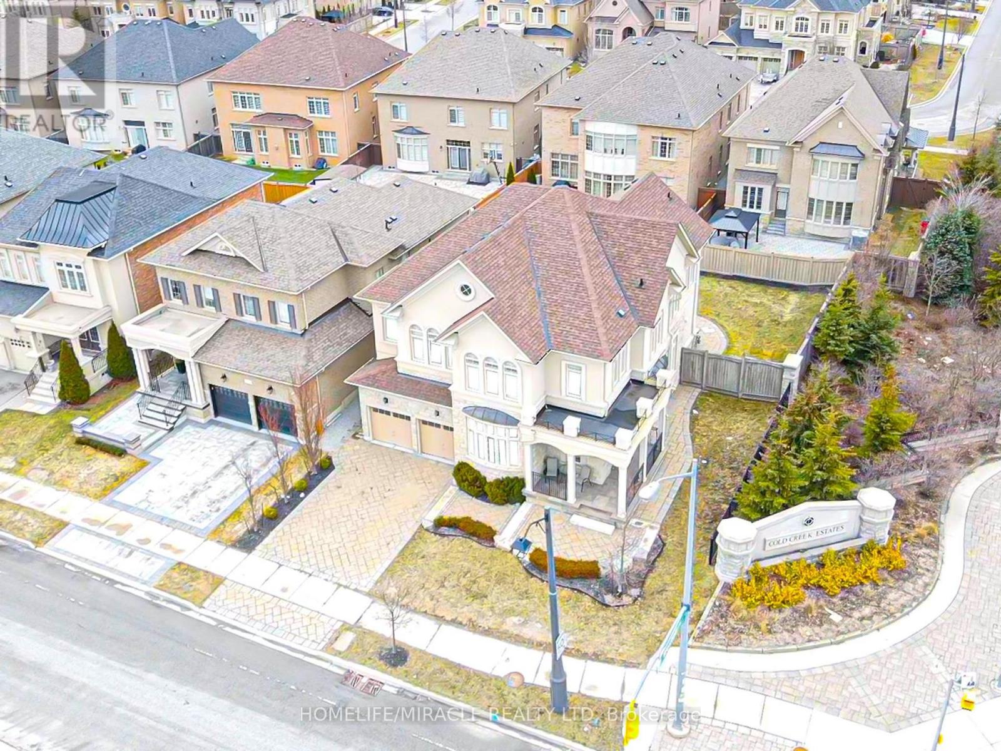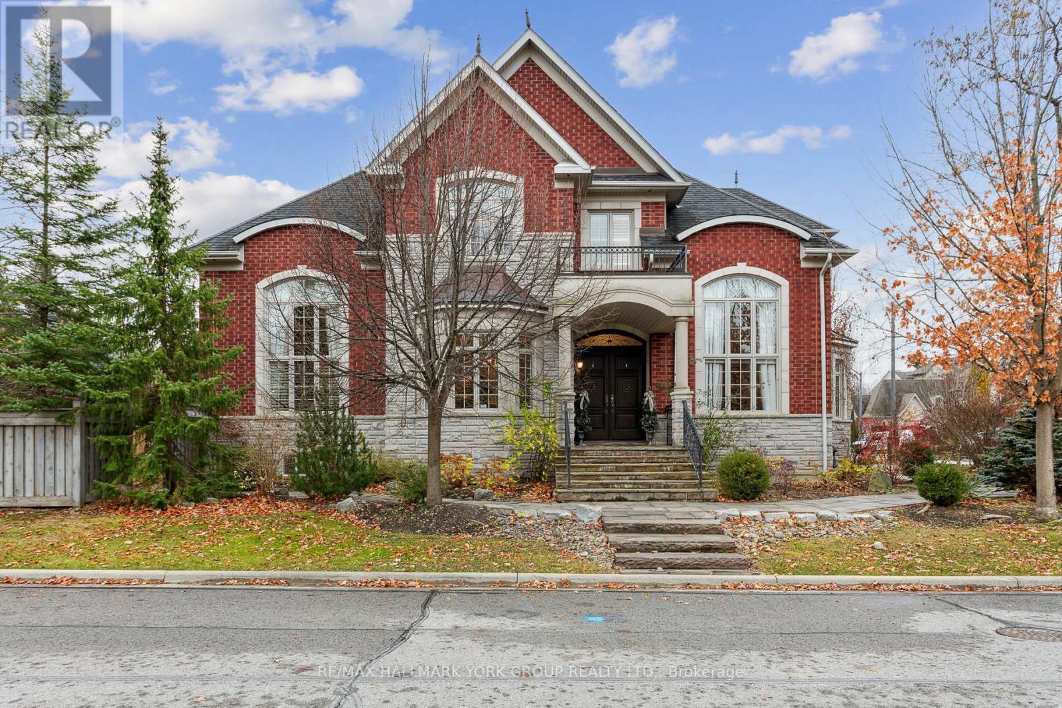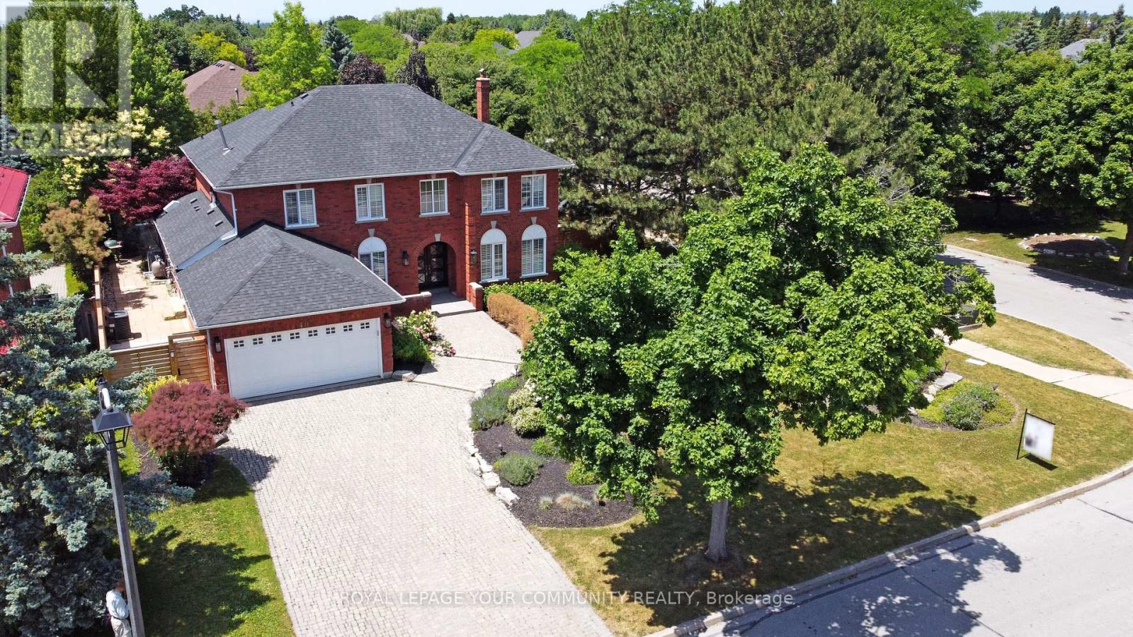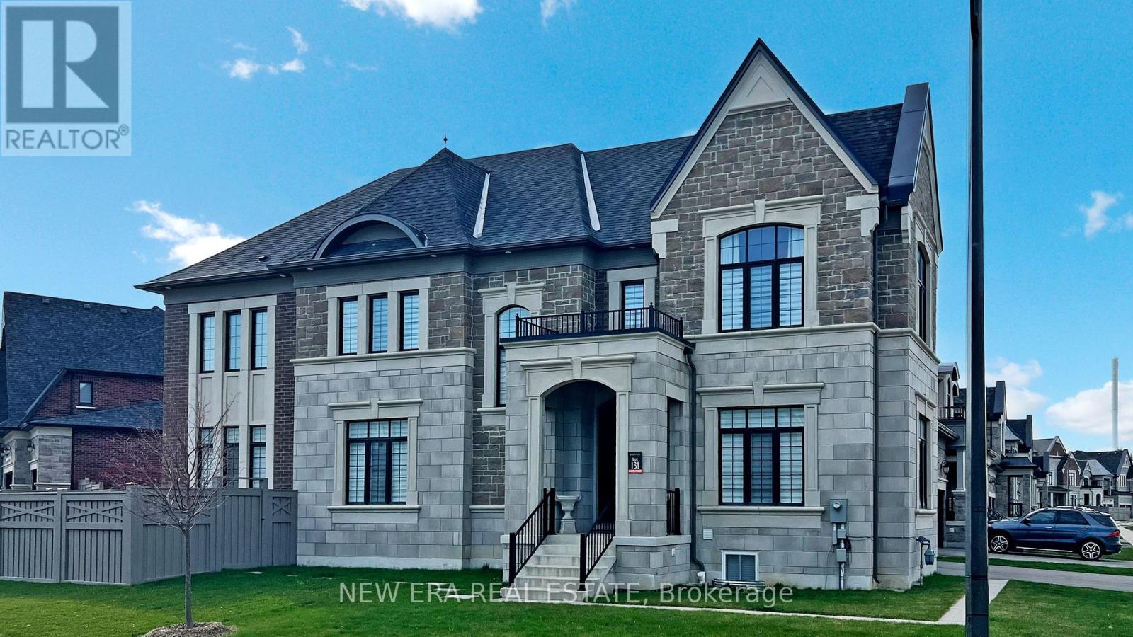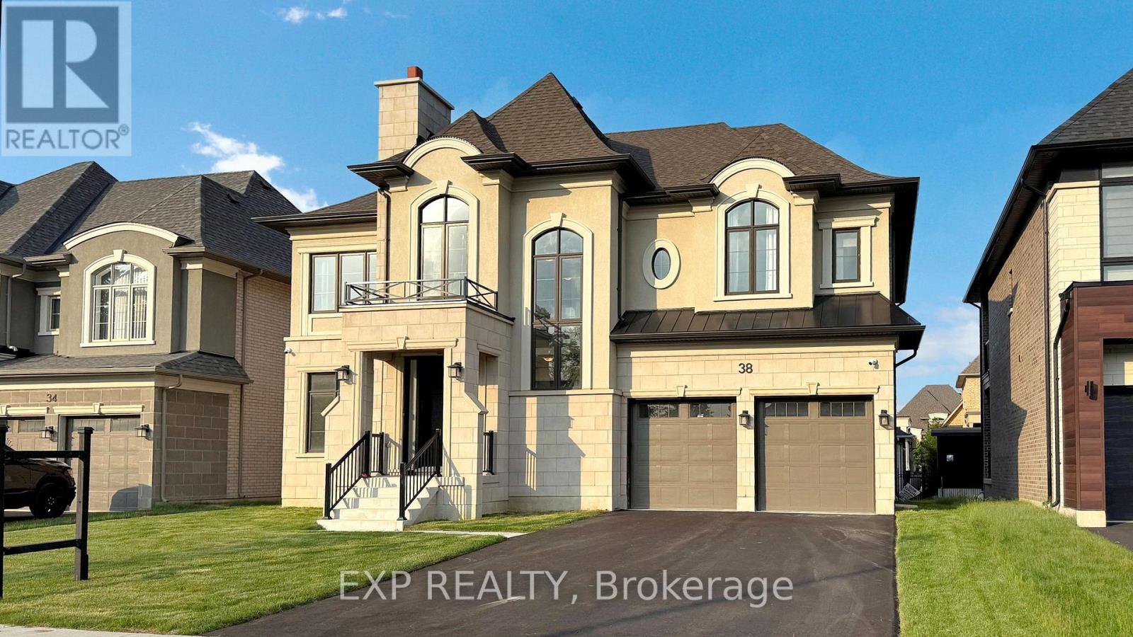Free account required
Unlock the full potential of your property search with a free account! Here's what you'll gain immediate access to:
- Exclusive Access to Every Listing
- Personalized Search Experience
- Favorite Properties at Your Fingertips
- Stay Ahead with Email Alerts
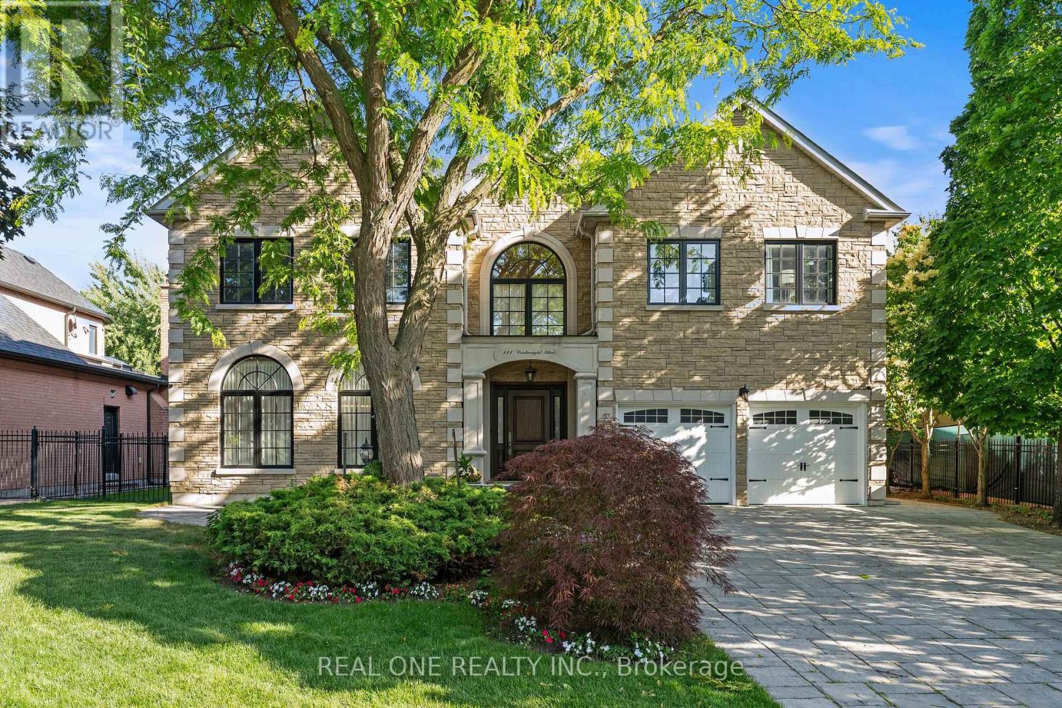
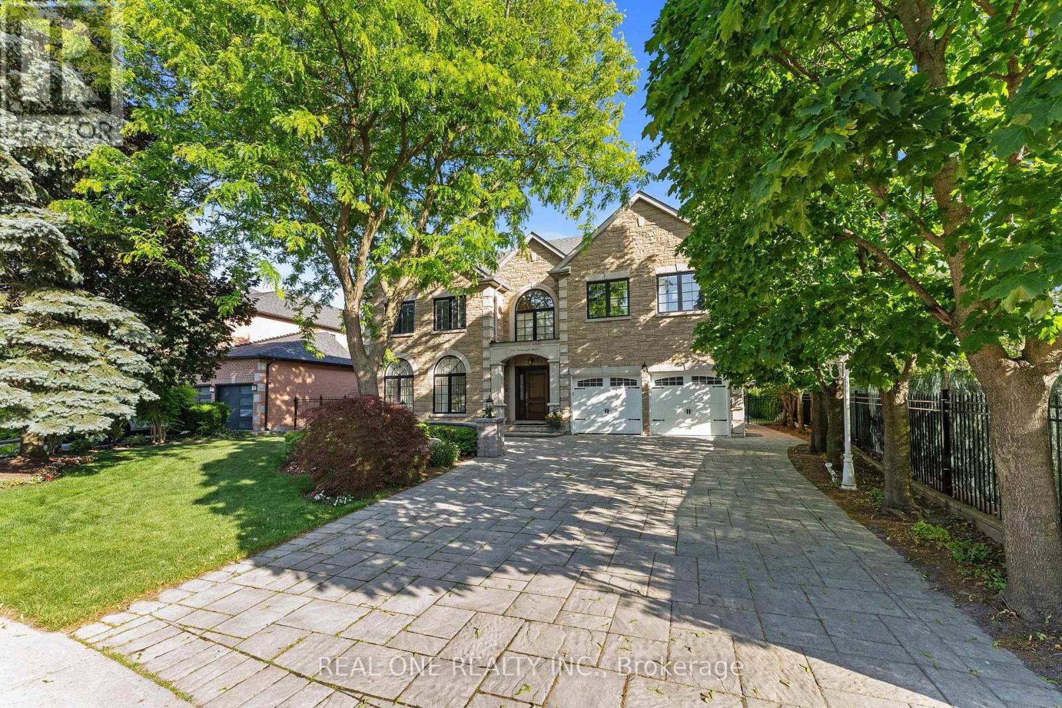
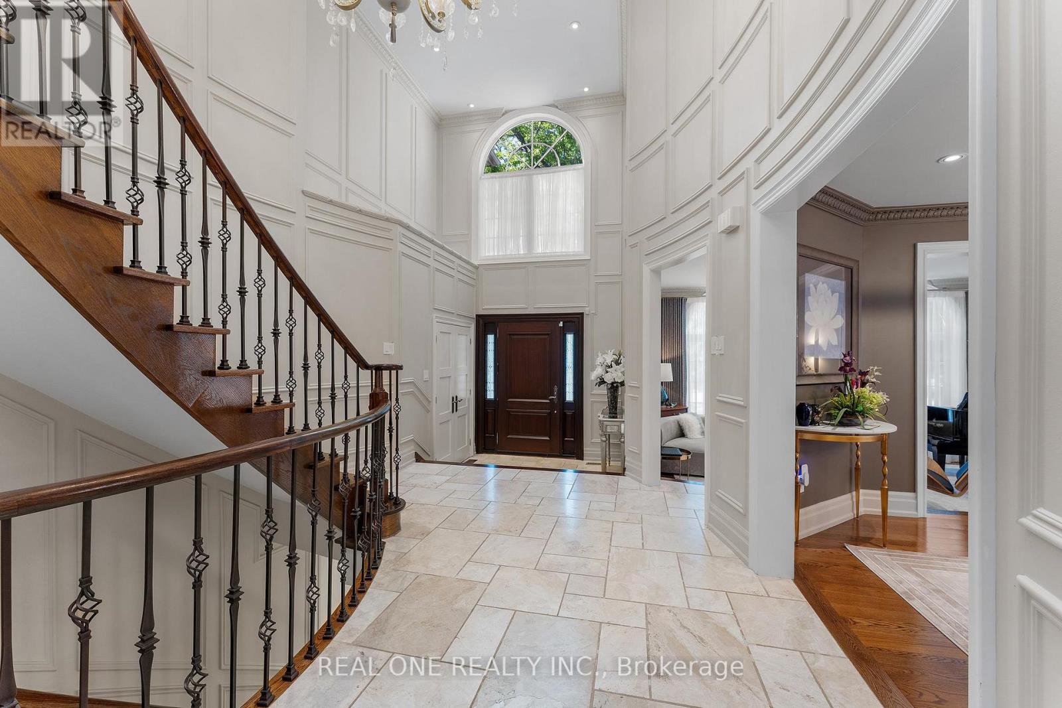
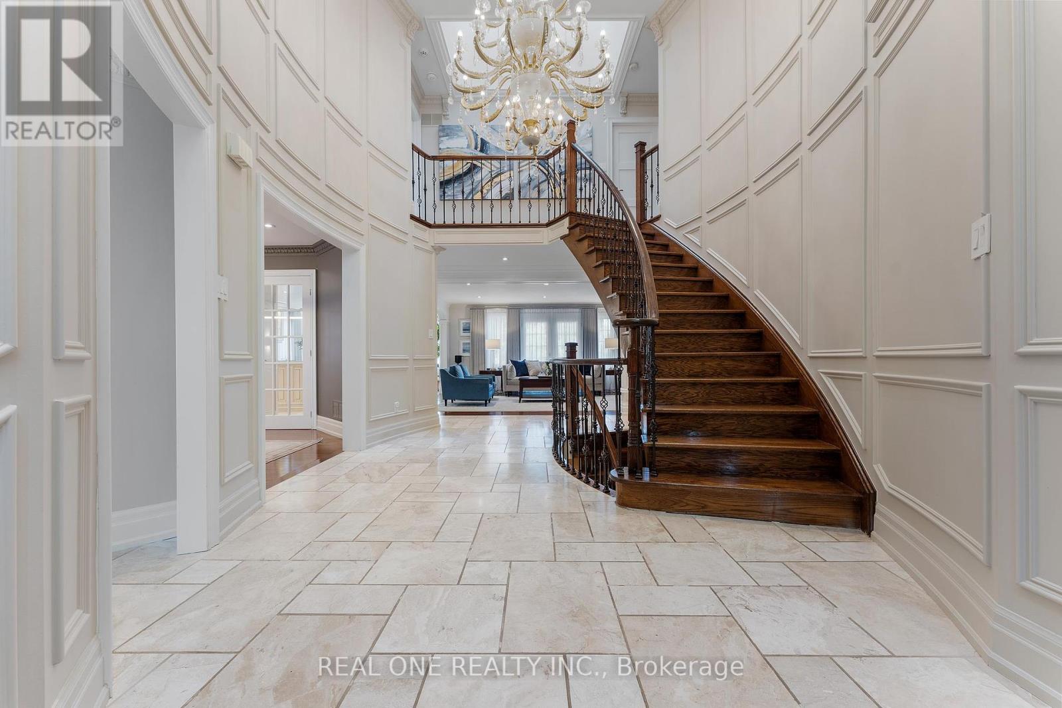
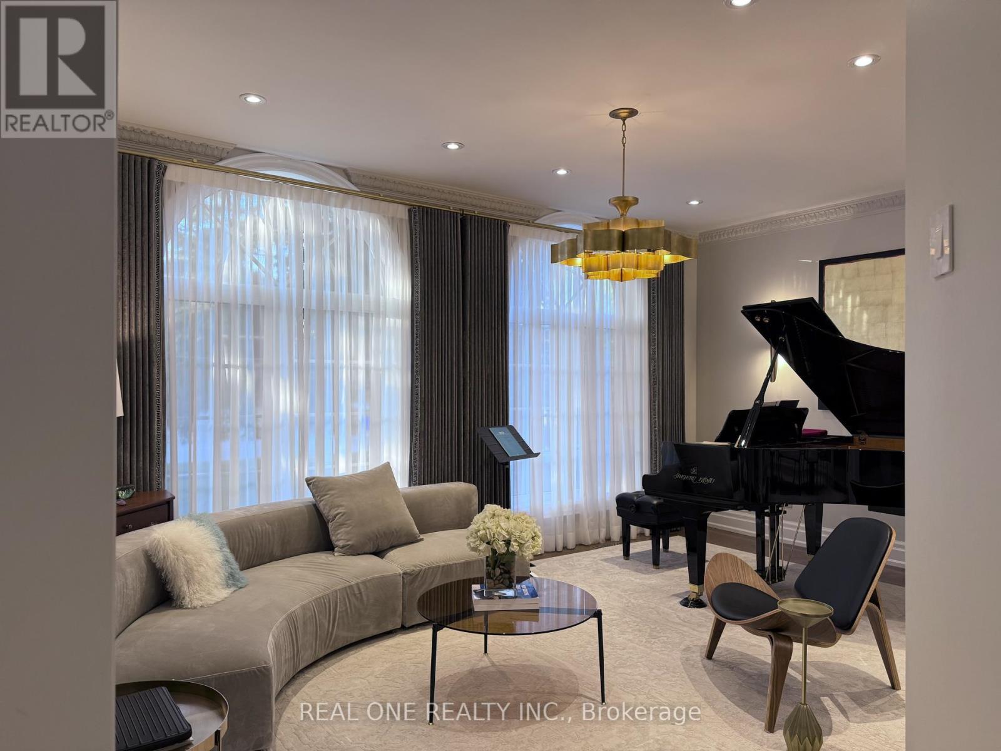
$2,690,000
111 CARTWRIGHT BOULEVARD
Vaughan, Ontario, Ontario, L4L8J8
MLS® Number: N12246044
Property description
Welcome to 111 cartwright blvd, a showpiece fully-updated stone-brick manor home set on a generous quarter-acre pie-shaped lot, boasting nearly 7000 sqft of living space (4700 above grade) including 4+1 bedrooms and 7 bathrooms. Almost 200k spent in recent upgrades (2021-2022), including brand new high-end windows, roofing, wainscotting, millwork, designer light fixtures, bespoke drapery and window treatments. Step inside to a dramatic 2-story foyer dressed in marble and moulding. Continue through to a gourmet chef's kitchen, outfitted with quartz countertops and top-of-the-line Miele appliances. Flow effortlessly into formal and casual living and dining spaces designed for both grand entertaining and everyday comfort. Main floor features a versatile office with 3-pc bath, ideal as a private bedroom or executive workspace. Upstairs, discover a 2nd-floor laundry and four oversized bedrooms, each with its own ensuite bathroom adorned with imported porcelains and custom cabinetry. The fully finished basement is a home within a home, featuring a second custom kitchen, sprawling open-concept rec/dining area, separate entrance, gym area, bedroom, 3-piece bath, and laundry rough-in ideal for multigenerational living. Outdoors, escape to your own south-facing backyard oasis: professionally landscaped and enhanced by a full-property in-ground irrigation system. A massive entertainer's deck offers the perfect setting for summer gatherings.windows 2022, roof 2022.
Building information
Type
*****
Age
*****
Appliances
*****
Basement Development
*****
Basement Features
*****
Basement Type
*****
Construction Style Attachment
*****
Cooling Type
*****
Exterior Finish
*****
Fireplace Present
*****
Flooring Type
*****
Foundation Type
*****
Half Bath Total
*****
Heating Fuel
*****
Heating Type
*****
Size Interior
*****
Stories Total
*****
Utility Water
*****
Land information
Sewer
*****
Size Depth
*****
Size Frontage
*****
Size Irregular
*****
Size Total
*****
Rooms
Main level
Library
*****
Eating area
*****
Kitchen
*****
Family room
*****
Dining room
*****
Living room
*****
Basement
Recreational, Games room
*****
Kitchen
*****
Second level
Bedroom 3
*****
Bedroom 2
*****
Primary Bedroom
*****
Bedroom 4
*****
Courtesy of REAL ONE REALTY INC.
Book a Showing for this property
Please note that filling out this form you'll be registered and your phone number without the +1 part will be used as a password.

