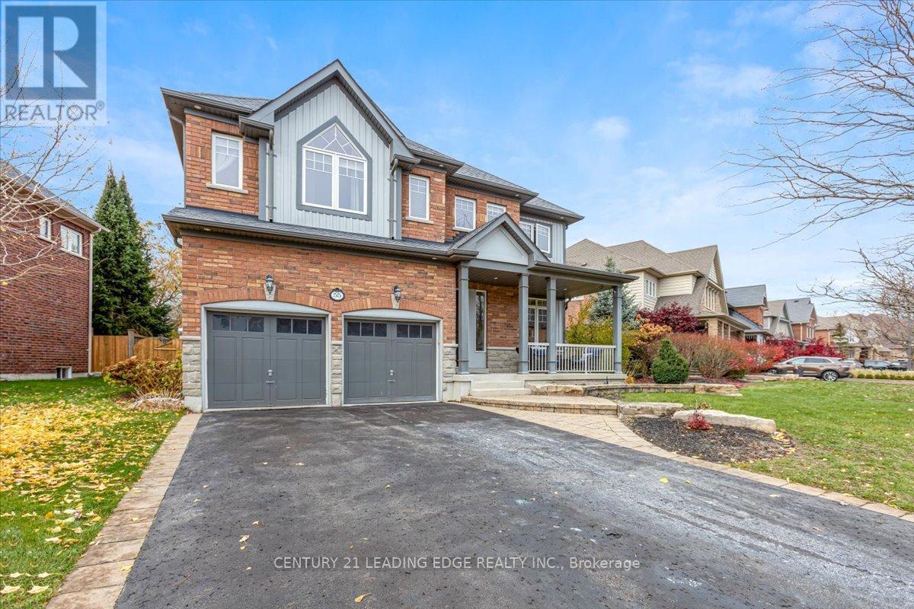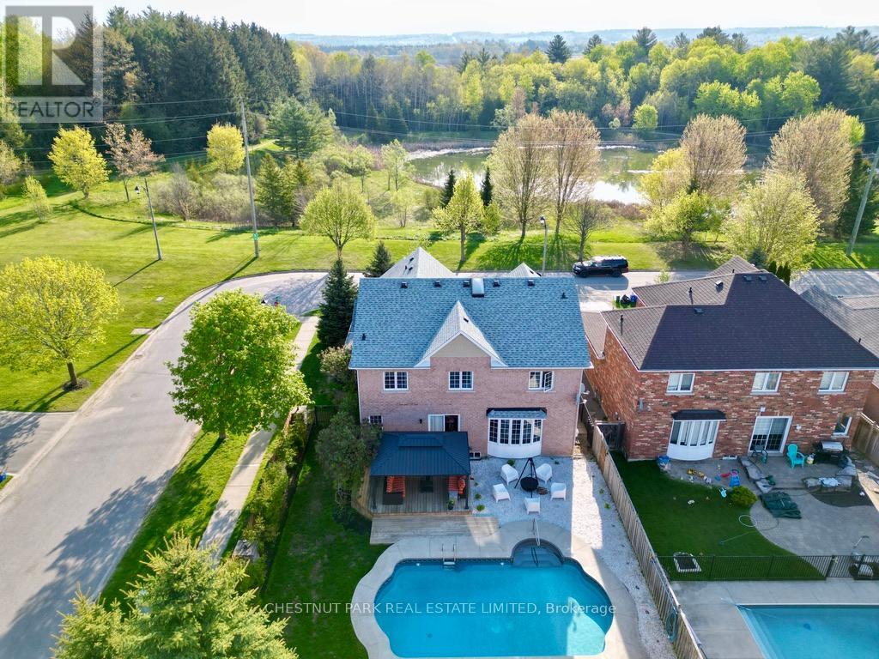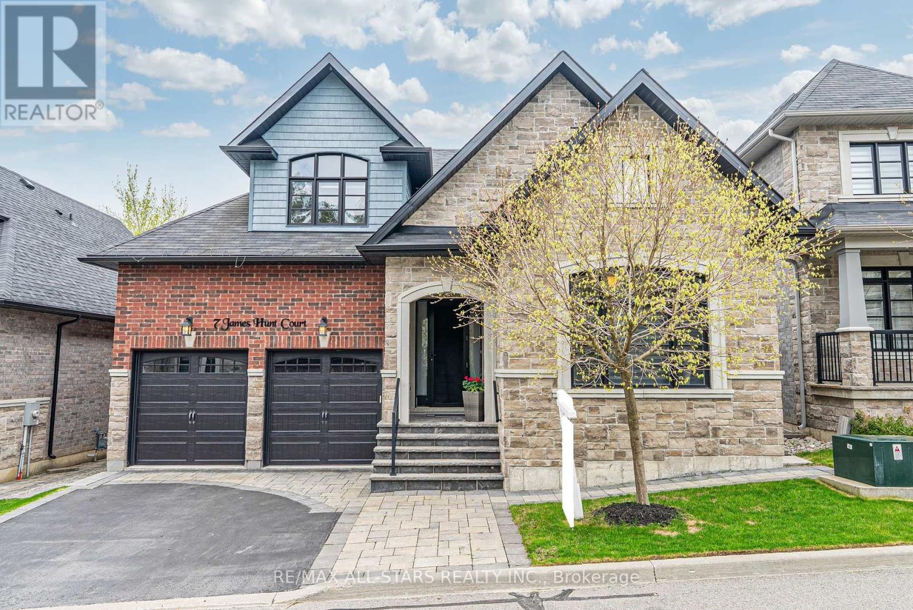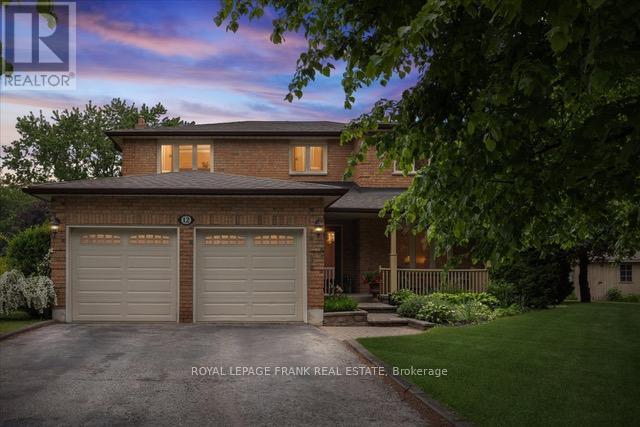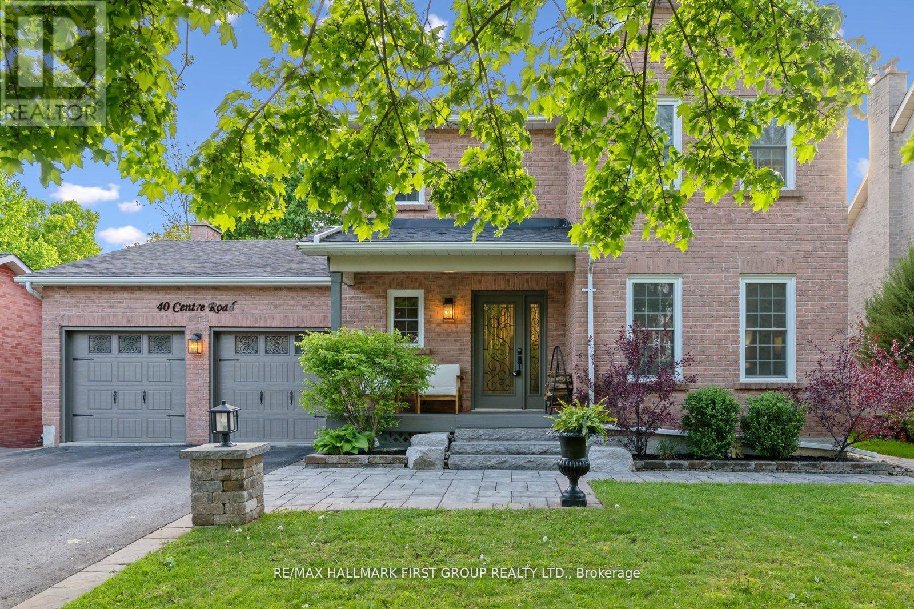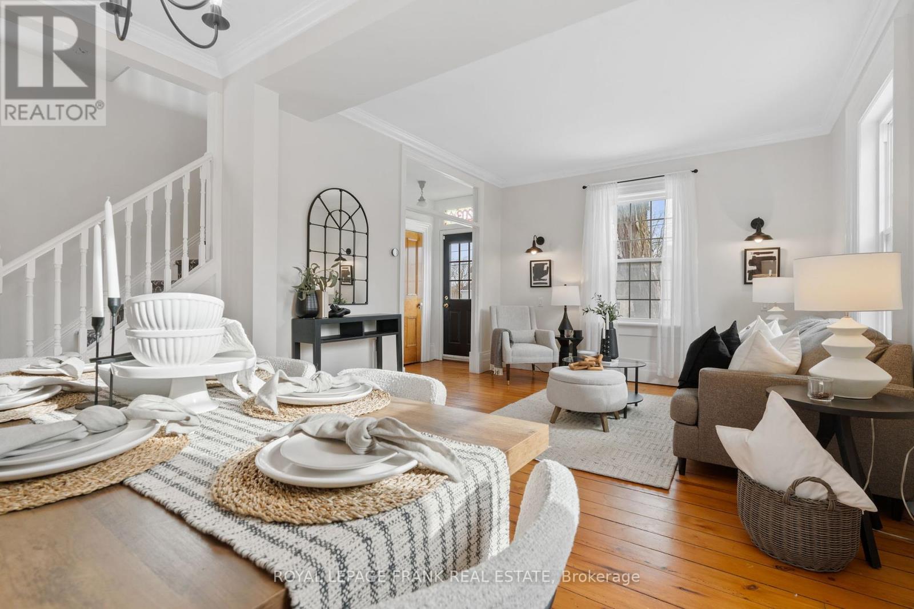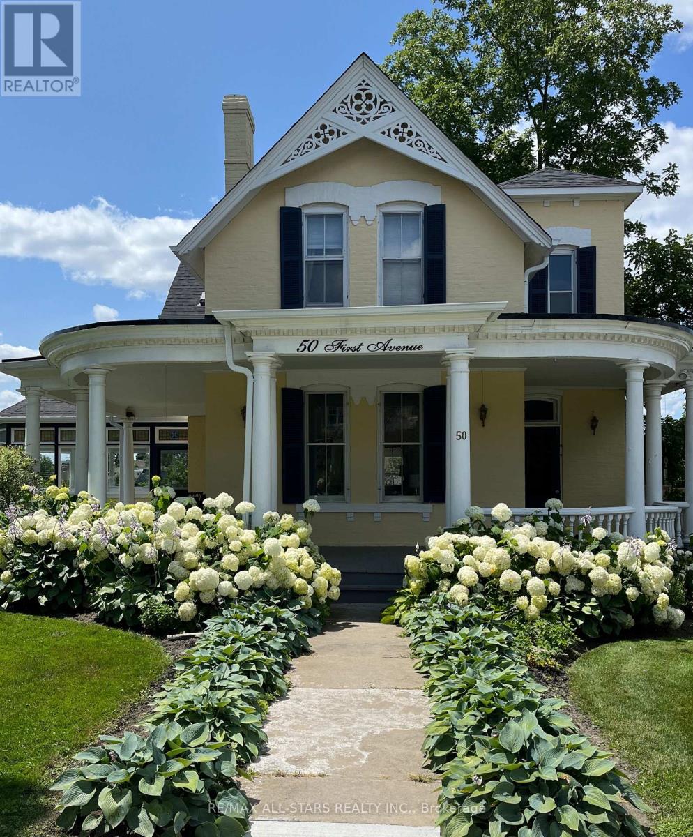Free account required
Unlock the full potential of your property search with a free account! Here's what you'll gain immediate access to:
- Exclusive Access to Every Listing
- Personalized Search Experience
- Favorite Properties at Your Fingertips
- Stay Ahead with Email Alerts
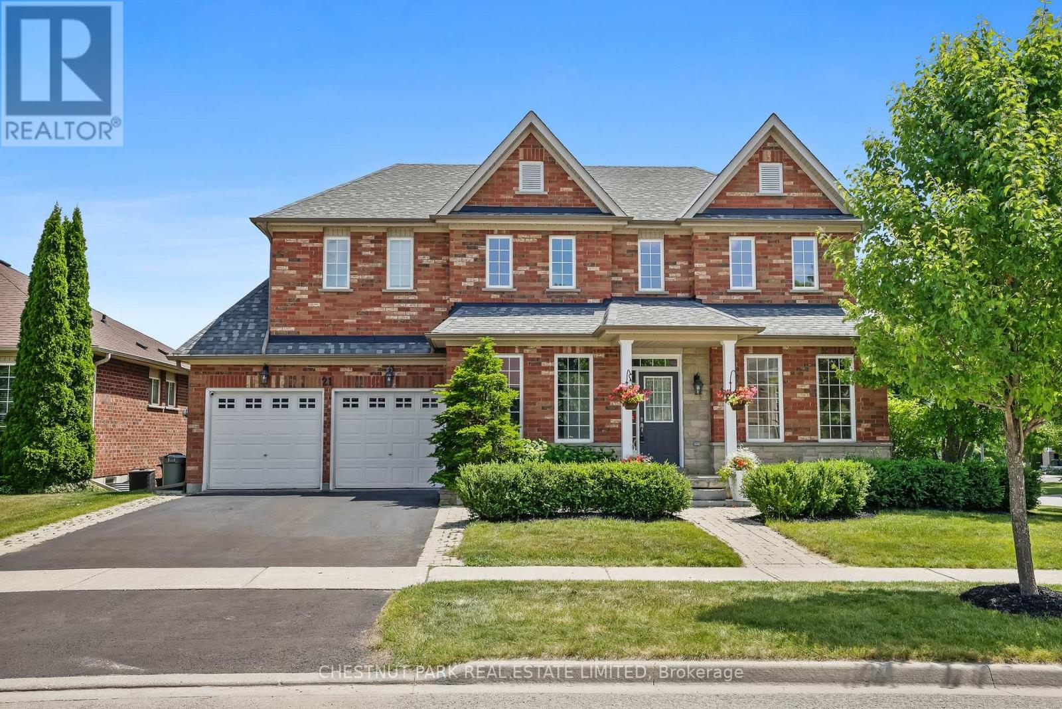
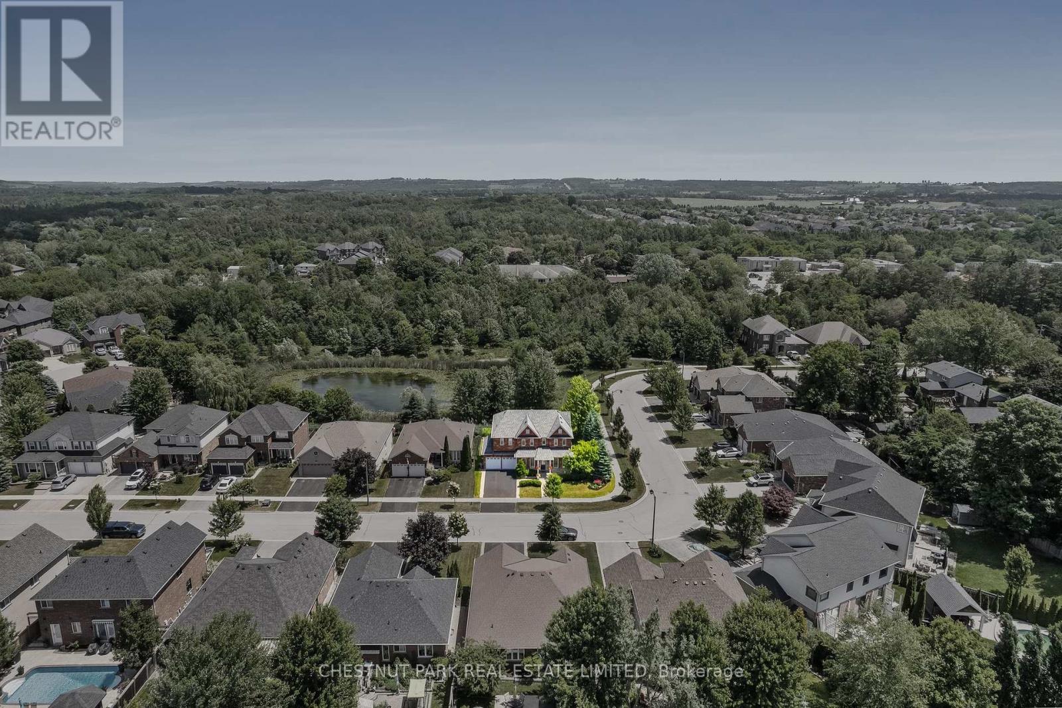
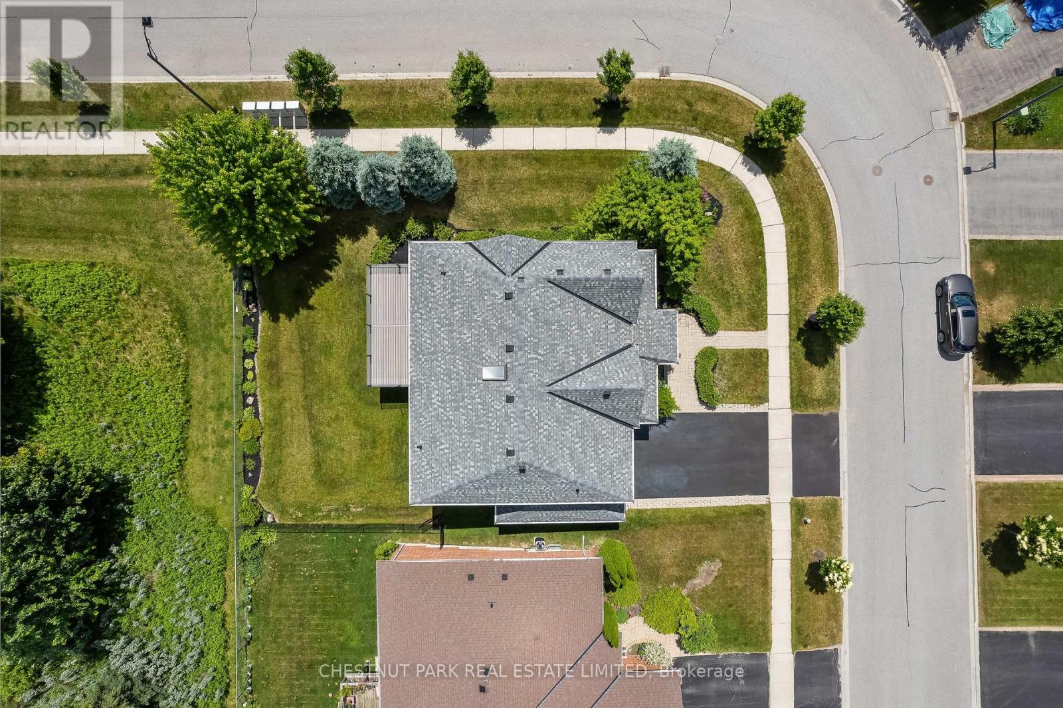
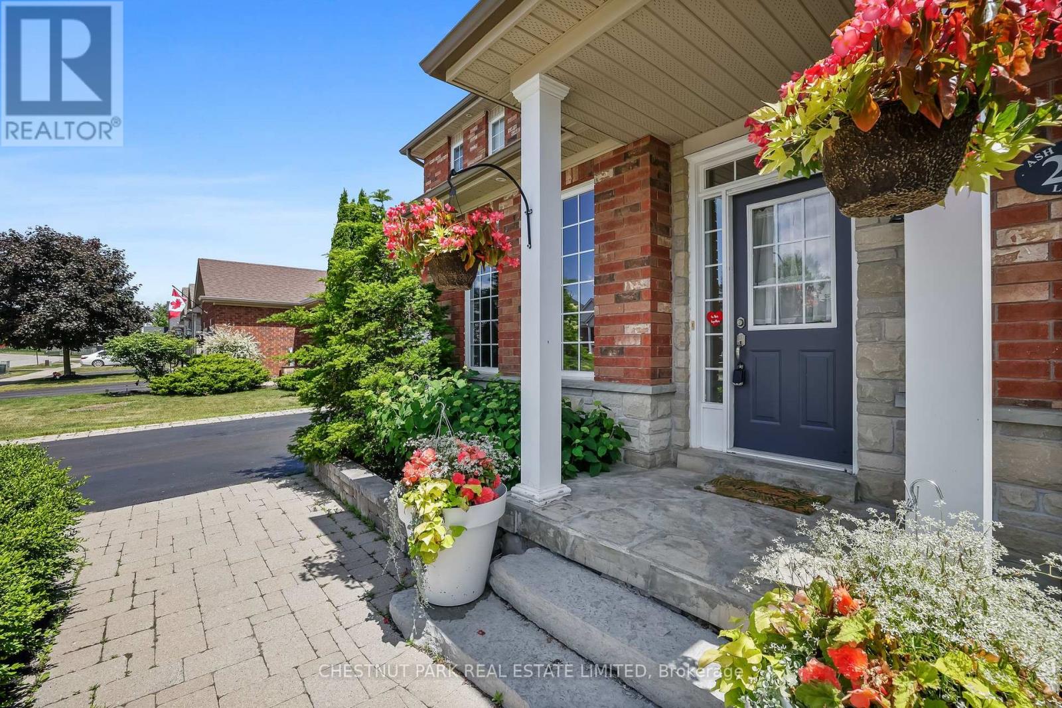
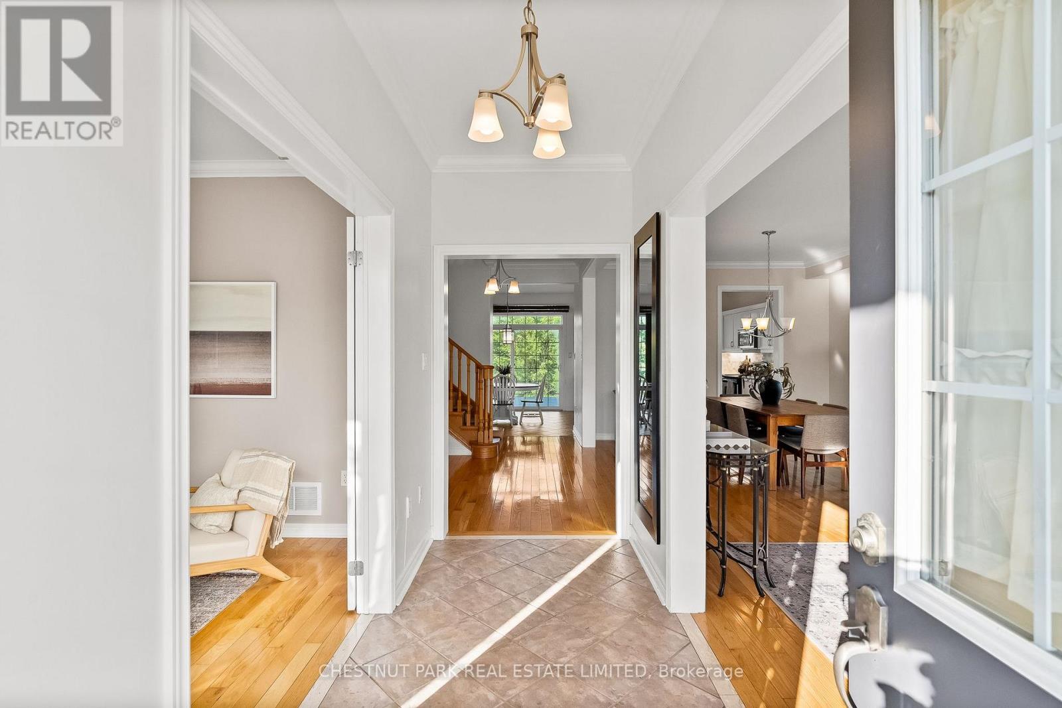
$1,399,900
21 ASH GREEN LANE
Uxbridge, Ontario, Ontario, L9P2A8
MLS® Number: N12248233
Property description
Exceptional 3000 square foot, 4 bedroom, 4 bathroom family home on highly coveted street backing onto protected greenspace! Incredibly spacious with each bedroom having direct access to a bathroom, a main floor office, an 88 square foot second floor laundry room, +100 square foot walk in closet in primary and a walk out basement! Immaculately maintained with thousands spent on recent upgrades. Enjoy a brand new Trex composite deck with glass rail overlooking your private backyard (2025), all new eaves and downspouts (2024), new furnace (2022), roof (2017) and more! Beautiful and bright with 9 foot ceilings, hardwood throughout both floors, and open concept living spaces. Pretty kitchen with stainless steel appliances has breakfast area, walk out, and overlooks the expansive 20 x 15 ft family room with gas fireplace, made for tons of seating and entertaining friends & family. Walk out the front door to Maple Bridge Trail or enjoy walking into town via the Trans Canada Trail. With incomparable curb appeal, a quiet street, private backyard and dynamite layout, there will be nothing left on your house wish list! Other highlights include: backyard irrigation, flagstone front porch with armour stone steps, phantom screen for cross breeze in summer, fully waterproofed second story deck for possible use of hot tub in winter, skylight over stairwell, 1400 square foot basement with walk out, 4 car parking in driveway, gas line for BBQ, custom window coverings in kitchen and breakfast room and new hot water tank (O) (2021). *Floorplans and Maple Bridge Trail map attached*
Building information
Type
*****
Amenities
*****
Appliances
*****
Basement Development
*****
Basement Features
*****
Basement Type
*****
Construction Style Attachment
*****
Cooling Type
*****
Exterior Finish
*****
Fireplace Present
*****
FireplaceTotal
*****
Flooring Type
*****
Foundation Type
*****
Half Bath Total
*****
Heating Fuel
*****
Heating Type
*****
Size Interior
*****
Stories Total
*****
Utility Water
*****
Land information
Amenities
*****
Landscape Features
*****
Sewer
*****
Size Depth
*****
Size Frontage
*****
Size Irregular
*****
Size Total
*****
Rooms
Main level
Office
*****
Family room
*****
Eating area
*****
Kitchen
*****
Dining room
*****
Living room
*****
Second level
Bedroom 4
*****
Bedroom 3
*****
Bedroom 2
*****
Primary Bedroom
*****
Main level
Office
*****
Family room
*****
Eating area
*****
Kitchen
*****
Dining room
*****
Living room
*****
Second level
Bedroom 4
*****
Bedroom 3
*****
Bedroom 2
*****
Primary Bedroom
*****
Main level
Office
*****
Family room
*****
Eating area
*****
Kitchen
*****
Dining room
*****
Living room
*****
Second level
Bedroom 4
*****
Bedroom 3
*****
Bedroom 2
*****
Primary Bedroom
*****
Main level
Office
*****
Family room
*****
Eating area
*****
Kitchen
*****
Dining room
*****
Living room
*****
Second level
Bedroom 4
*****
Bedroom 3
*****
Bedroom 2
*****
Primary Bedroom
*****
Main level
Office
*****
Family room
*****
Eating area
*****
Kitchen
*****
Dining room
*****
Living room
*****
Second level
Bedroom 4
*****
Bedroom 3
*****
Bedroom 2
*****
Primary Bedroom
*****
Courtesy of CHESTNUT PARK REAL ESTATE LIMITED
Book a Showing for this property
Please note that filling out this form you'll be registered and your phone number without the +1 part will be used as a password.

