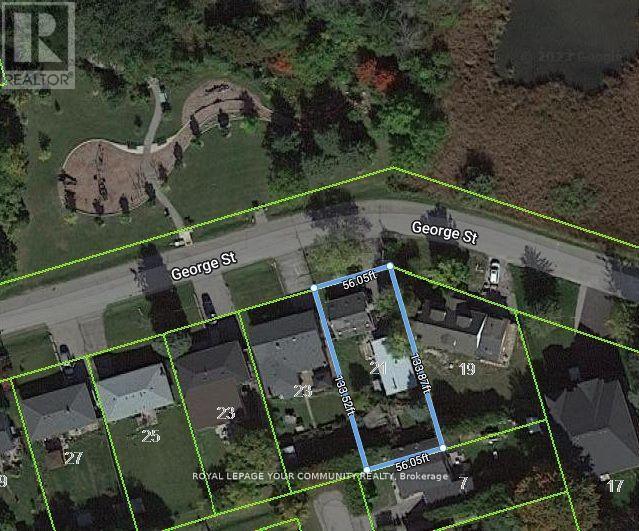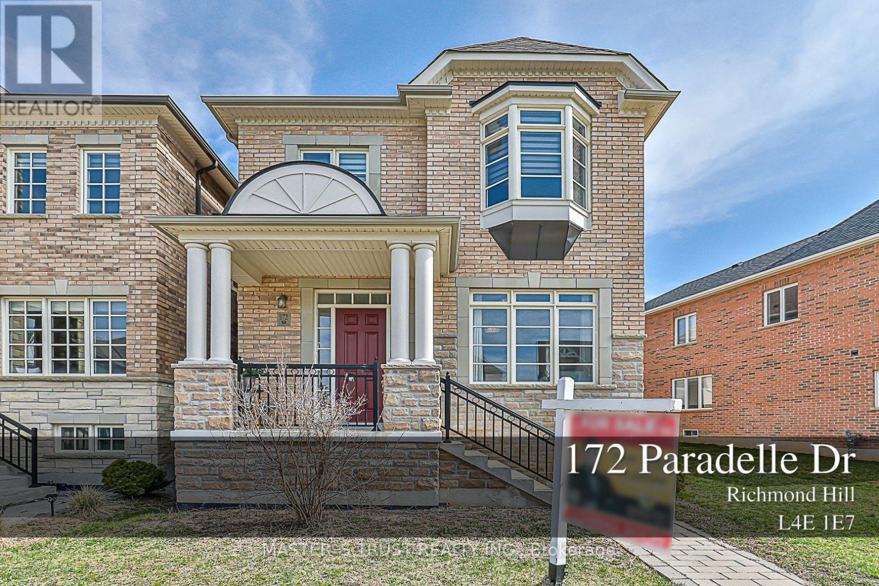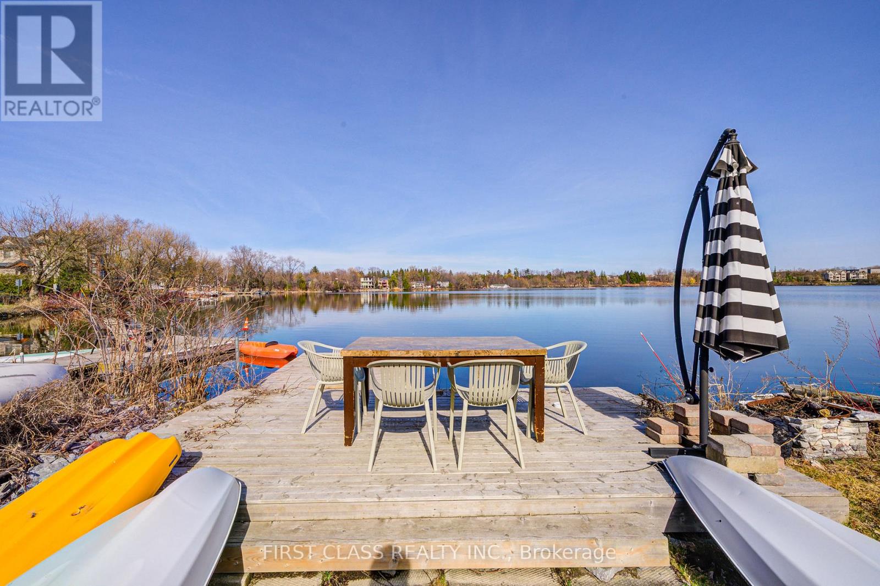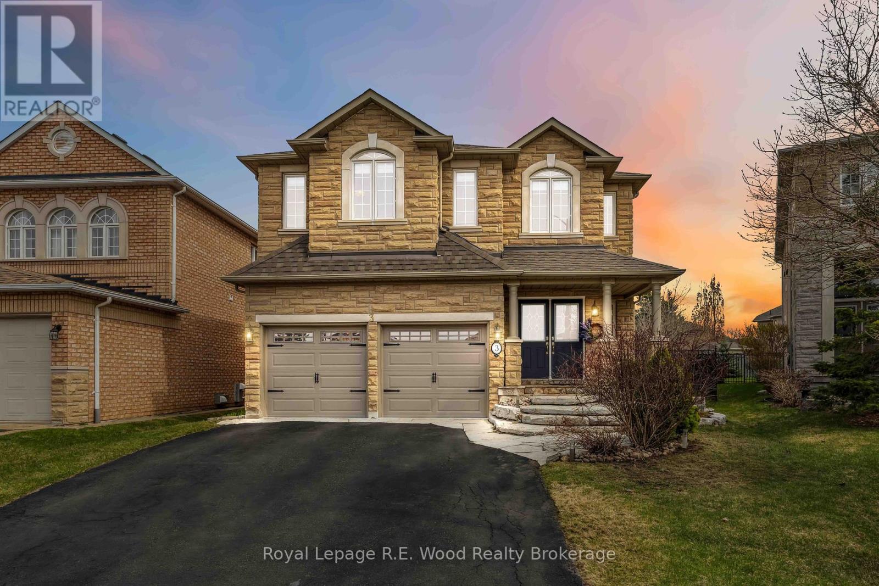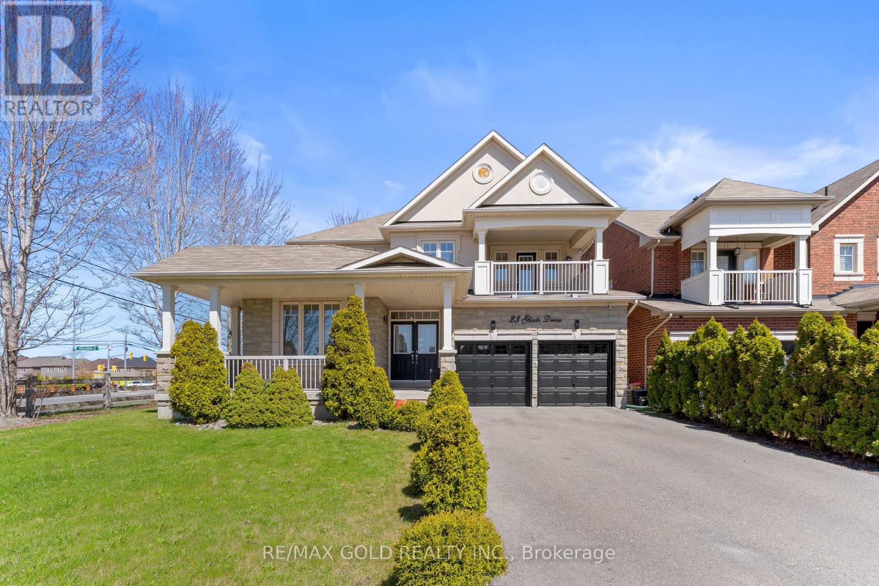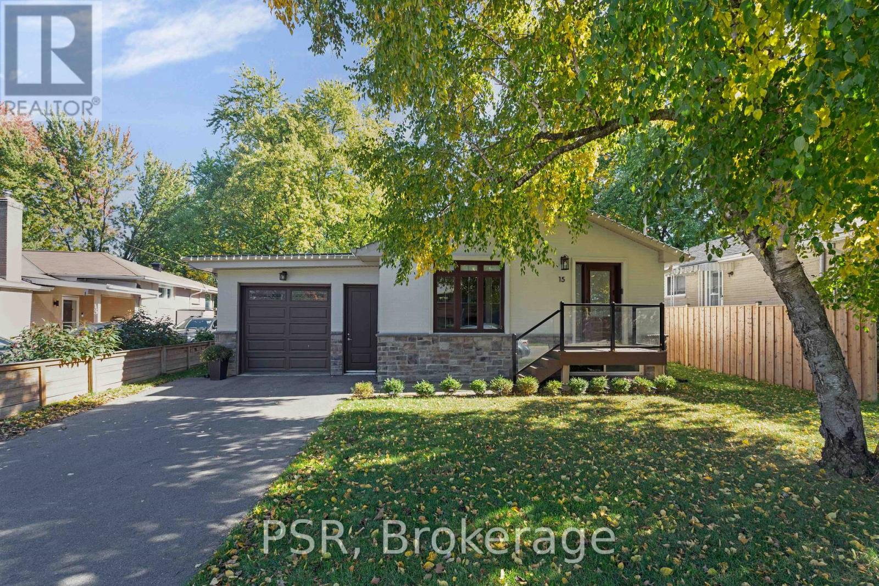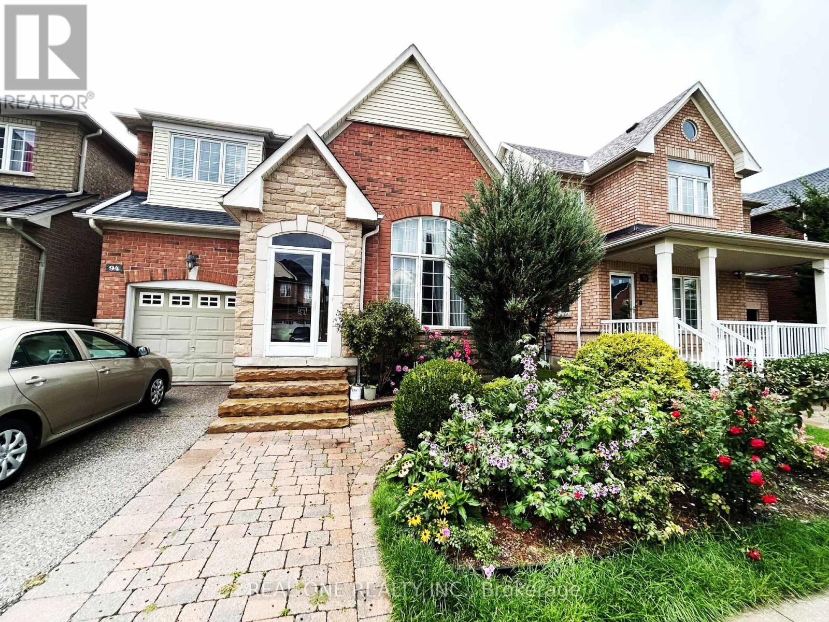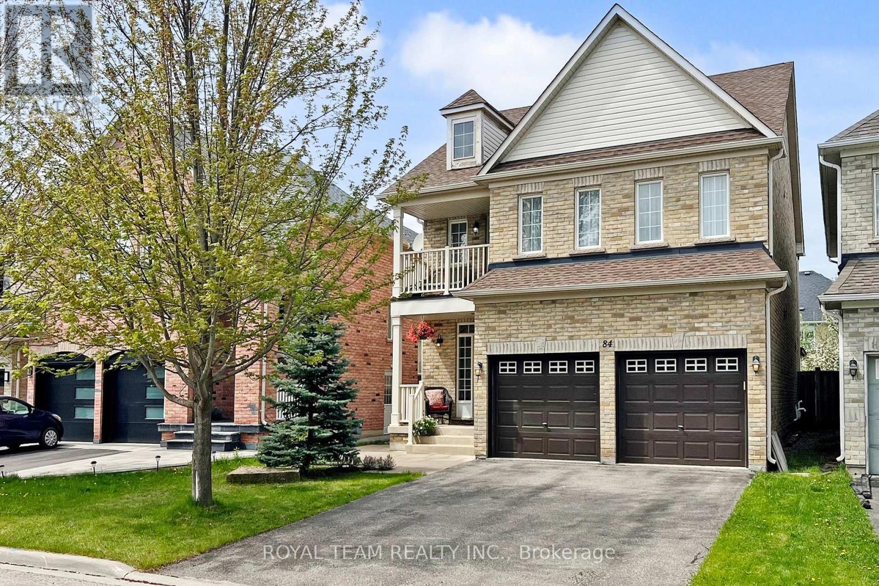Free account required
Unlock the full potential of your property search with a free account! Here's what you'll gain immediate access to:
- Exclusive Access to Every Listing
- Personalized Search Experience
- Favorite Properties at Your Fingertips
- Stay Ahead with Email Alerts
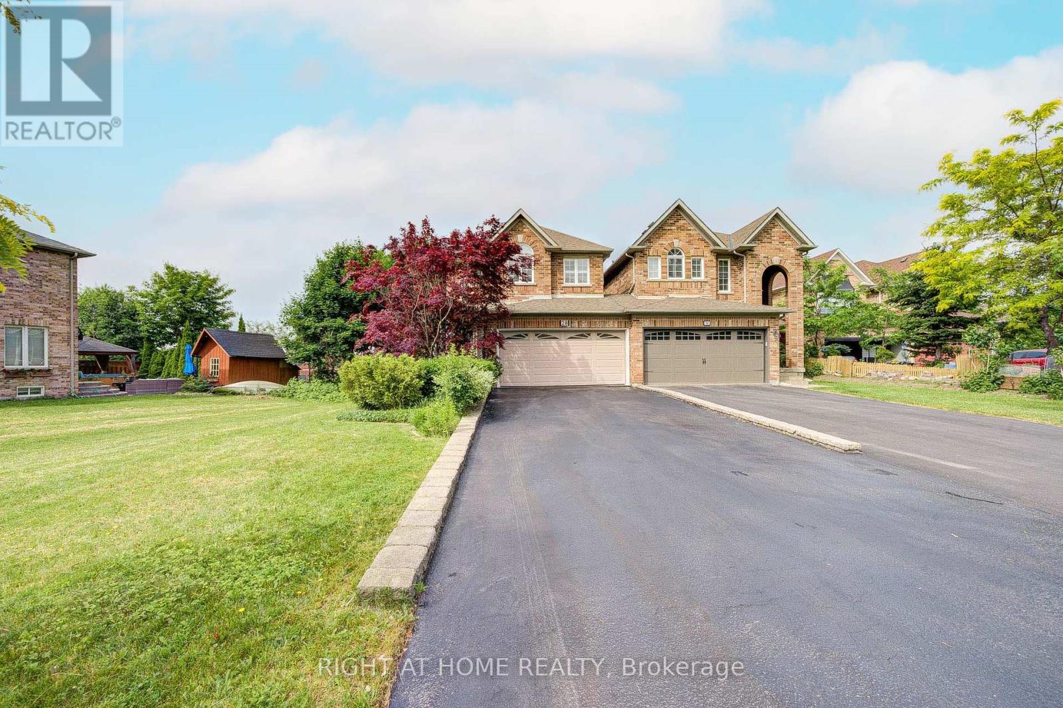
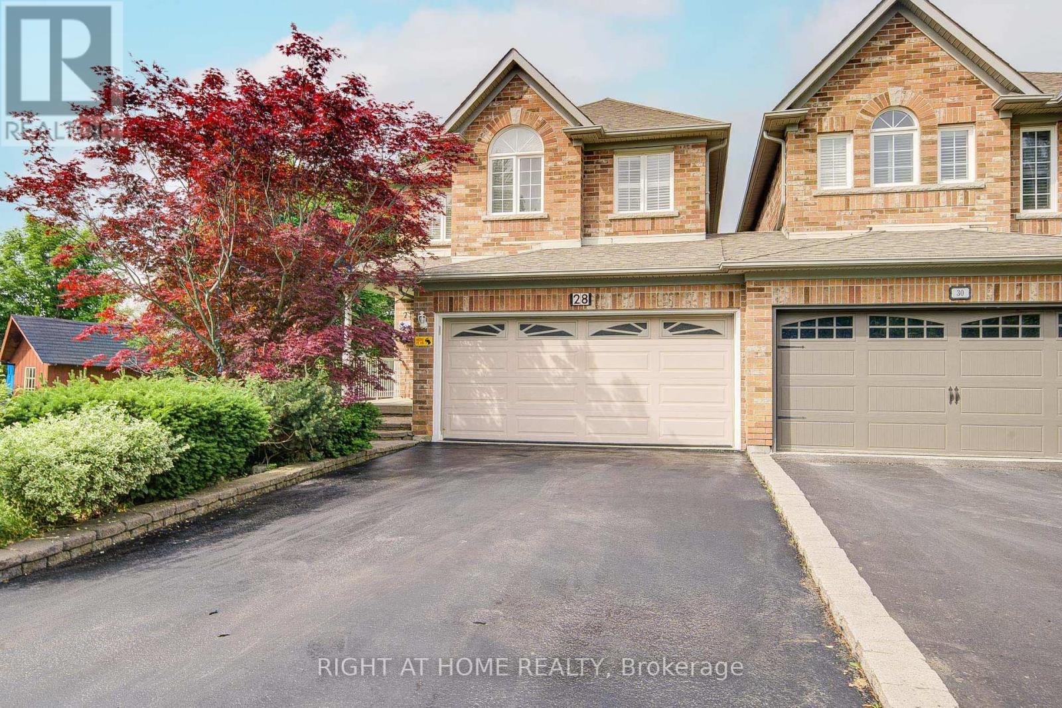
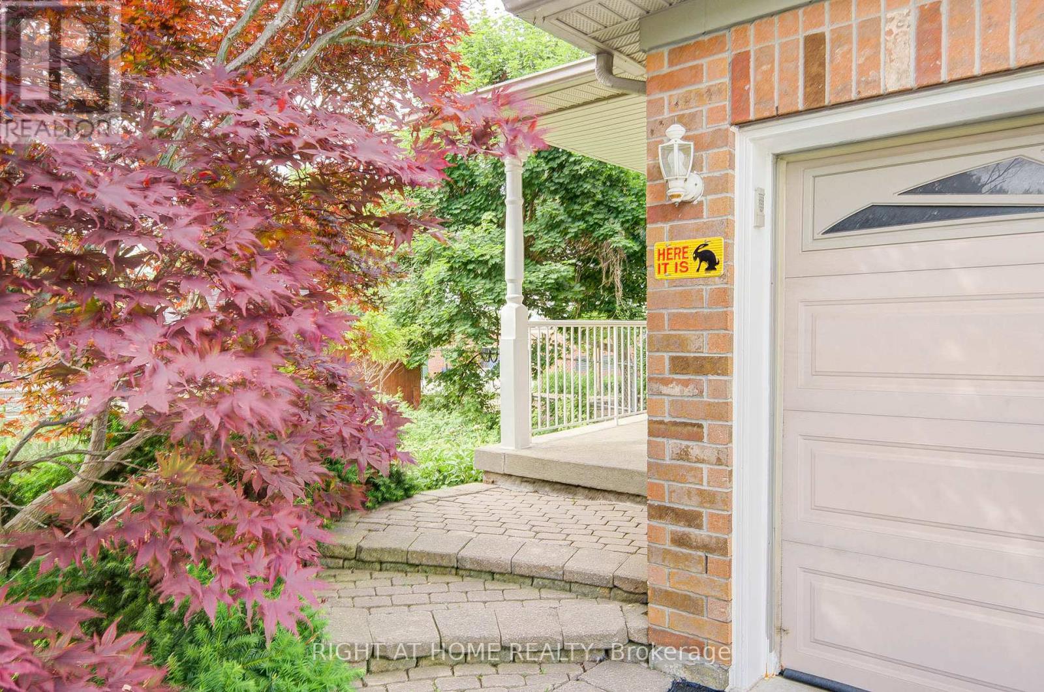
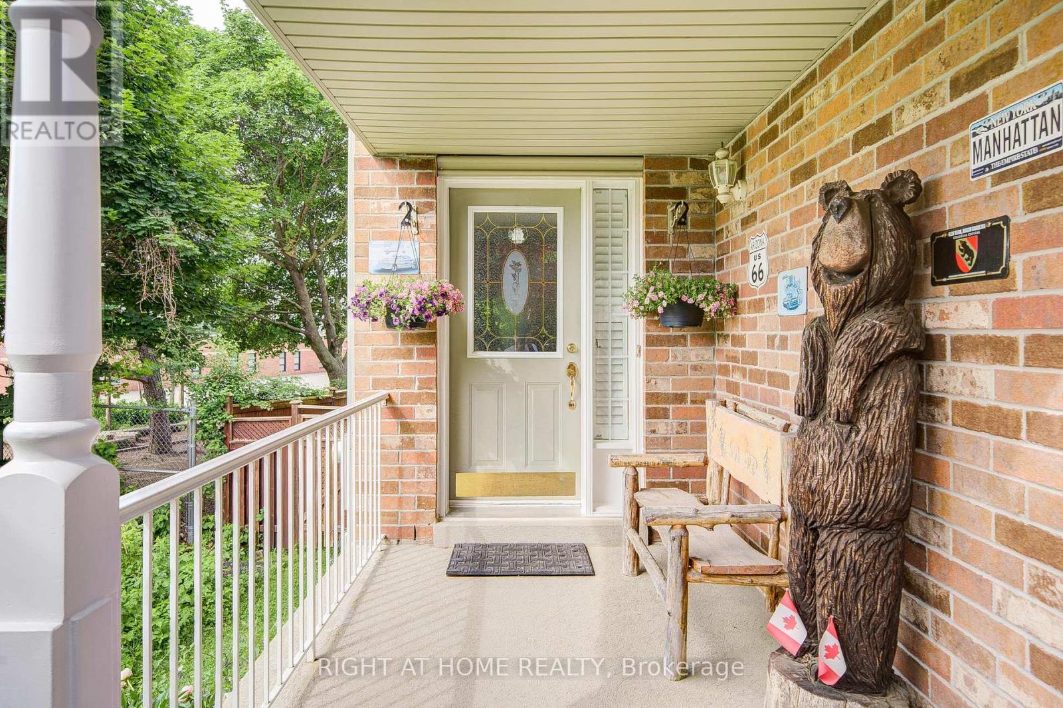
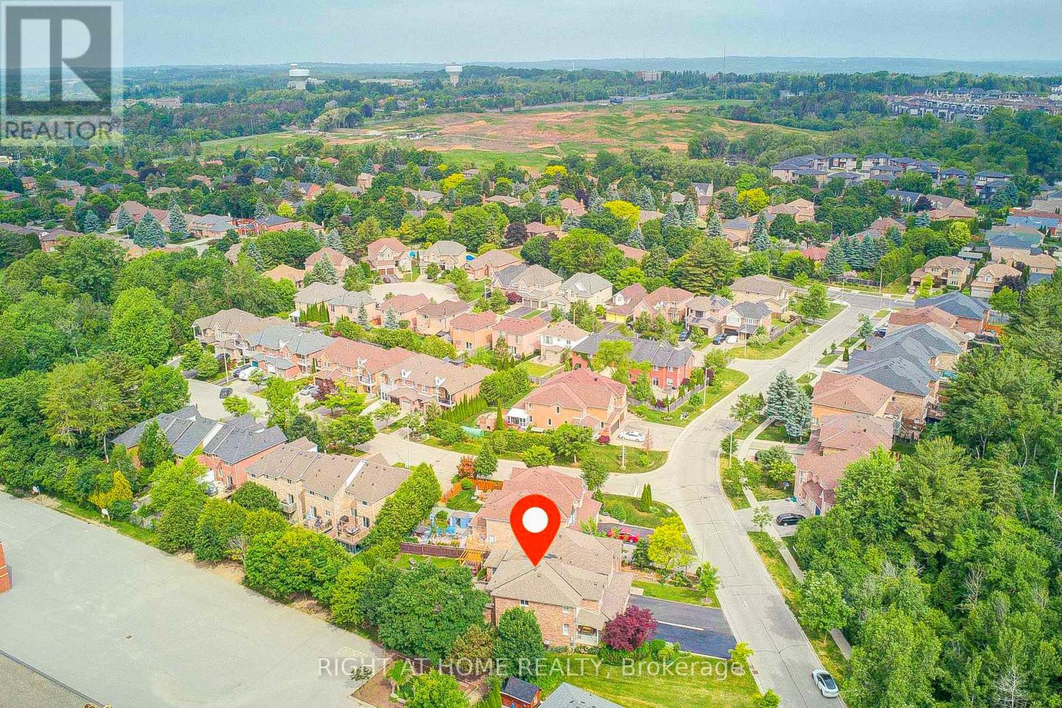
$1,450,000
28 LORRIDGE STREET
Richmond Hill, Ontario, Ontario, L4E3W4
MLS® Number: N12251854
Property description
All Brick Exterior. Double Car Garage, Extended Driveway For Additional Parking (6 parking in total). No sidewalk, No Neighbours in the Front.Professionally Landscaped Front and Backyard. Beautiful Curb Appeal. Beautiful Fenced Yard In Private With Lots Of Trees.17 feet Ceilings In Front Foyer With Light Fixtures. New hardwood Flooring on Main and Staircase. Modern and Bright Custom Designed Kitchen With Built in Double Oven and Microwave. Granite Counters, Peninsula, Backsplash, S/S Appliances, Five Gas Burning Stove, Walk Out to Oversized Deck. Crown mouldings in dining and family rooms. California Shutters in Kitchen, Dining and Bedrooms. Upgraded Powder Room. Bright Family Room With Gas Fireplace.Laundry Room On Main with Mud Room and Built-in Cabinetry. Bright and Spacious Bedroom With 10 feet Cathedral Ceilings. Primary Bedroom with Walk-in Closet, Hardwood Floors, California Shutters, 4pc in suite with Separate Tub. All Bedrooms Are Spacious. Finished Basement Has a Rec. Room For Additional Space. One Bedroom With The Potential Of Having a Second Bedroom And a 3 pcs RoughI in. Access to garage. Move in ready!
Building information
Type
*****
Appliances
*****
Basement Development
*****
Basement Type
*****
Construction Style Attachment
*****
Cooling Type
*****
Exterior Finish
*****
Fireplace Present
*****
Flooring Type
*****
Foundation Type
*****
Half Bath Total
*****
Heating Fuel
*****
Heating Type
*****
Size Interior
*****
Stories Total
*****
Utility Water
*****
Land information
Sewer
*****
Size Depth
*****
Size Frontage
*****
Size Irregular
*****
Size Total
*****
Rooms
Main level
Laundry room
*****
Eating area
*****
Kitchen
*****
Family room
*****
Dining room
*****
Living room
*****
Second level
Bedroom 3
*****
Bedroom 2
*****
Primary Bedroom
*****
Main level
Laundry room
*****
Eating area
*****
Kitchen
*****
Family room
*****
Dining room
*****
Living room
*****
Second level
Bedroom 3
*****
Bedroom 2
*****
Primary Bedroom
*****
Main level
Laundry room
*****
Eating area
*****
Kitchen
*****
Family room
*****
Dining room
*****
Living room
*****
Second level
Bedroom 3
*****
Bedroom 2
*****
Primary Bedroom
*****
Main level
Laundry room
*****
Eating area
*****
Kitchen
*****
Family room
*****
Dining room
*****
Living room
*****
Second level
Bedroom 3
*****
Bedroom 2
*****
Primary Bedroom
*****
Main level
Laundry room
*****
Eating area
*****
Kitchen
*****
Family room
*****
Dining room
*****
Living room
*****
Second level
Bedroom 3
*****
Bedroom 2
*****
Primary Bedroom
*****
Courtesy of RIGHT AT HOME REALTY
Book a Showing for this property
Please note that filling out this form you'll be registered and your phone number without the +1 part will be used as a password.

