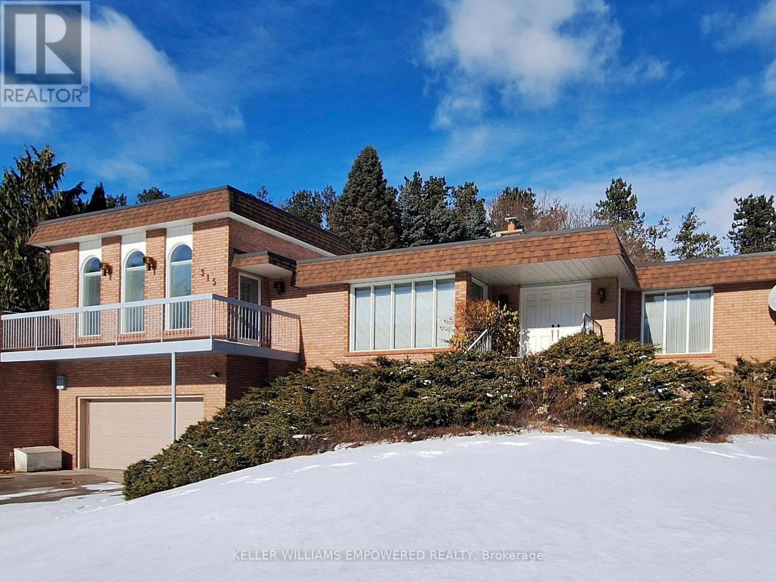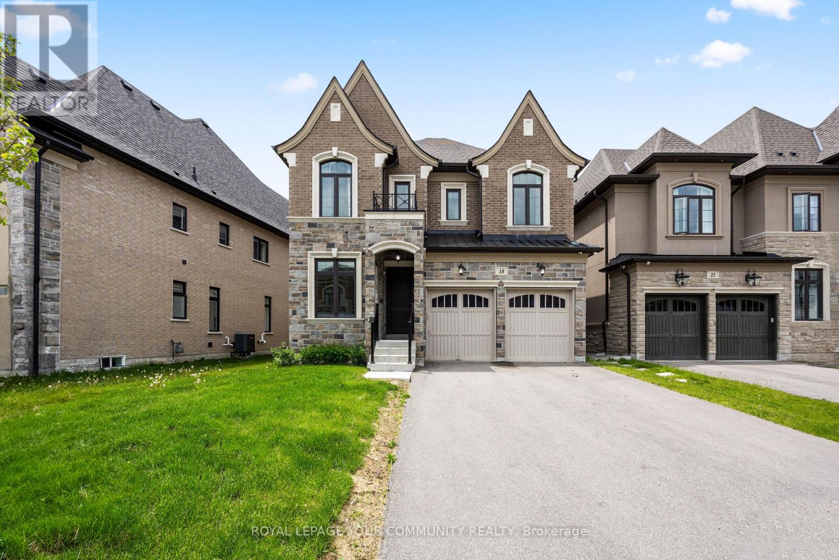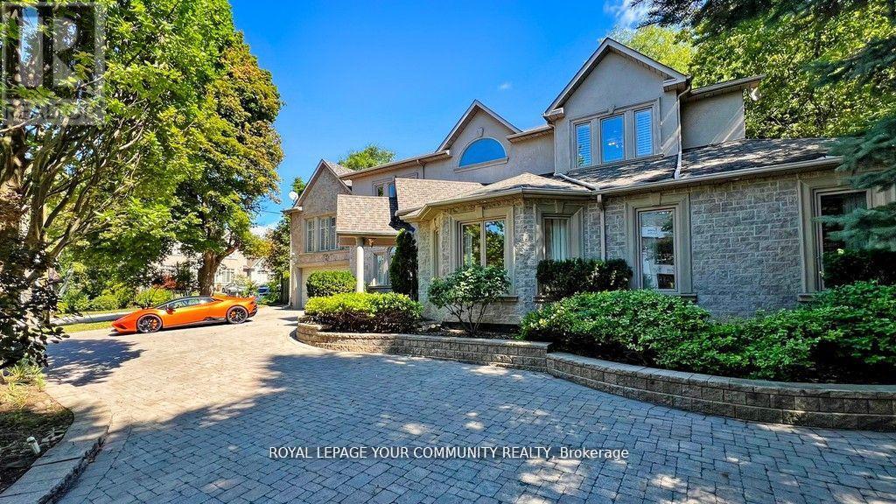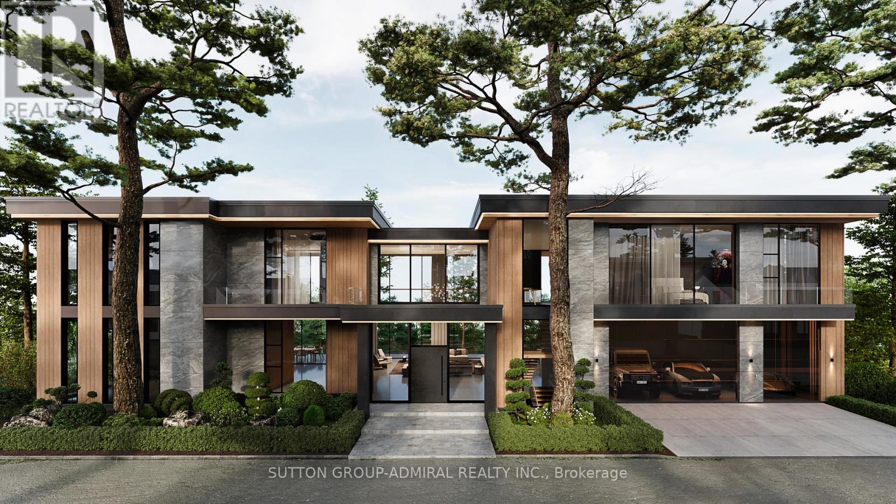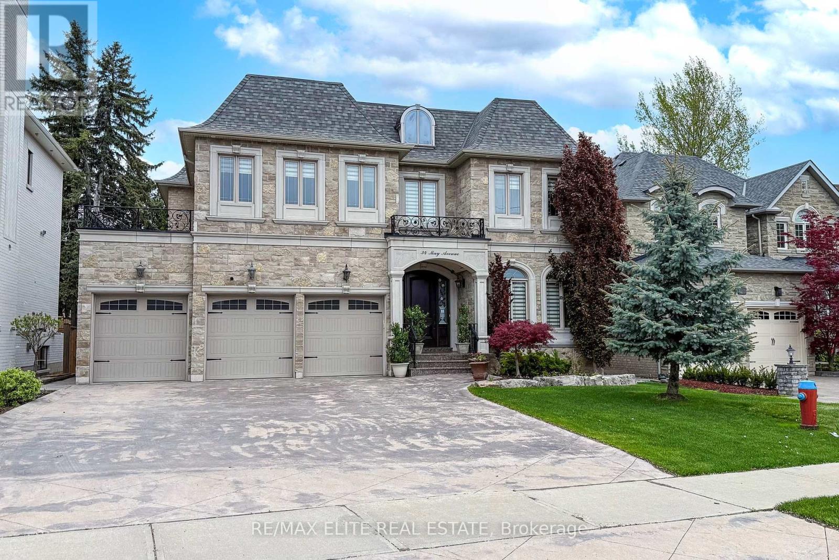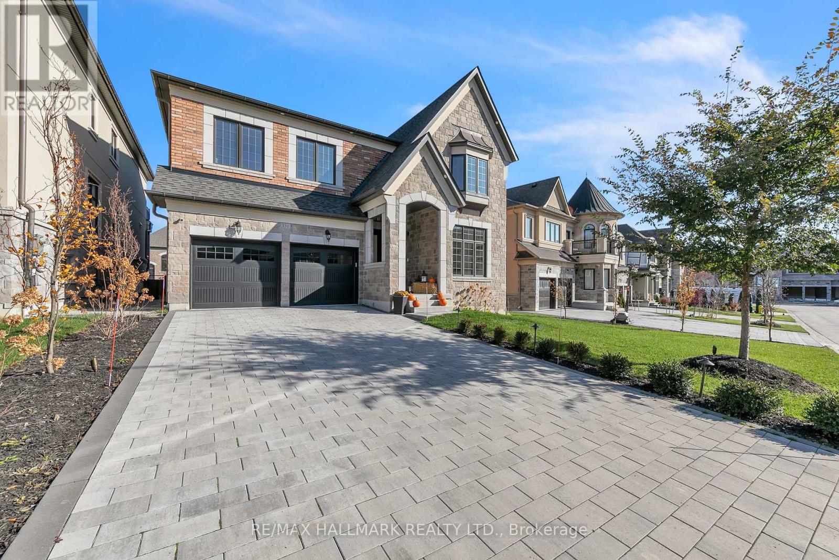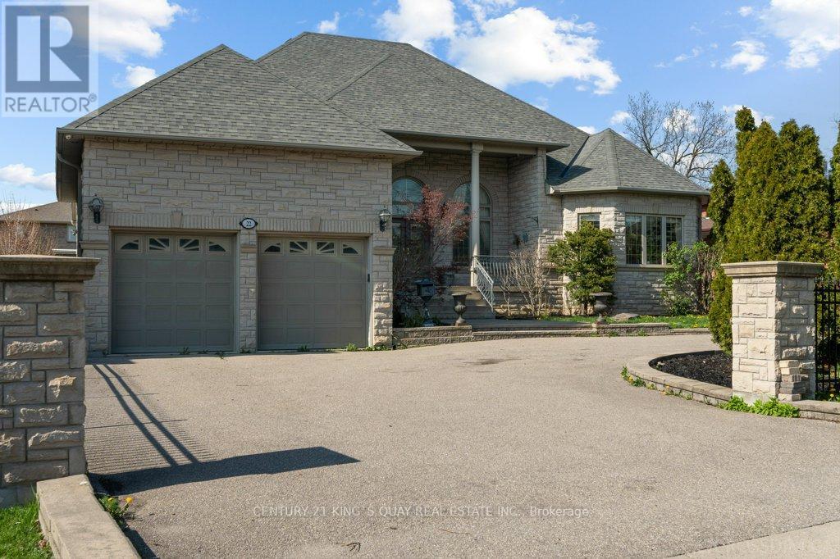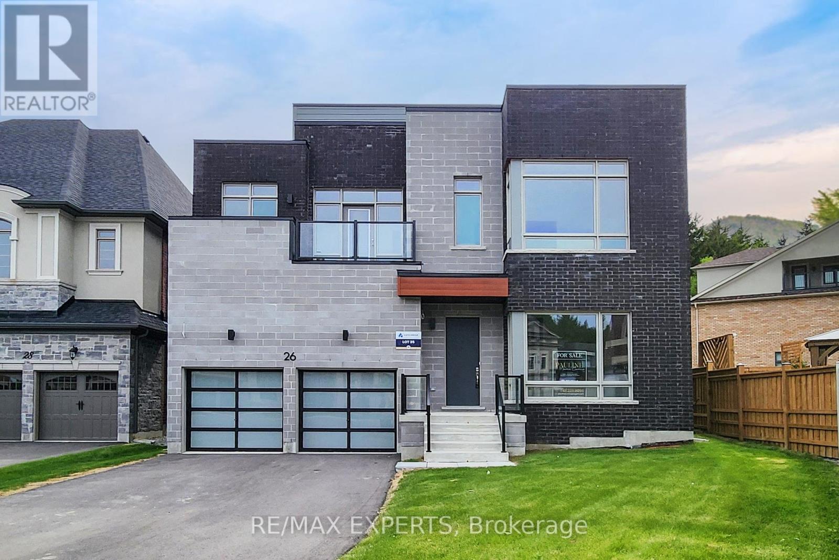Free account required
Unlock the full potential of your property search with a free account! Here's what you'll gain immediate access to:
- Exclusive Access to Every Listing
- Personalized Search Experience
- Favorite Properties at Your Fingertips
- Stay Ahead with Email Alerts
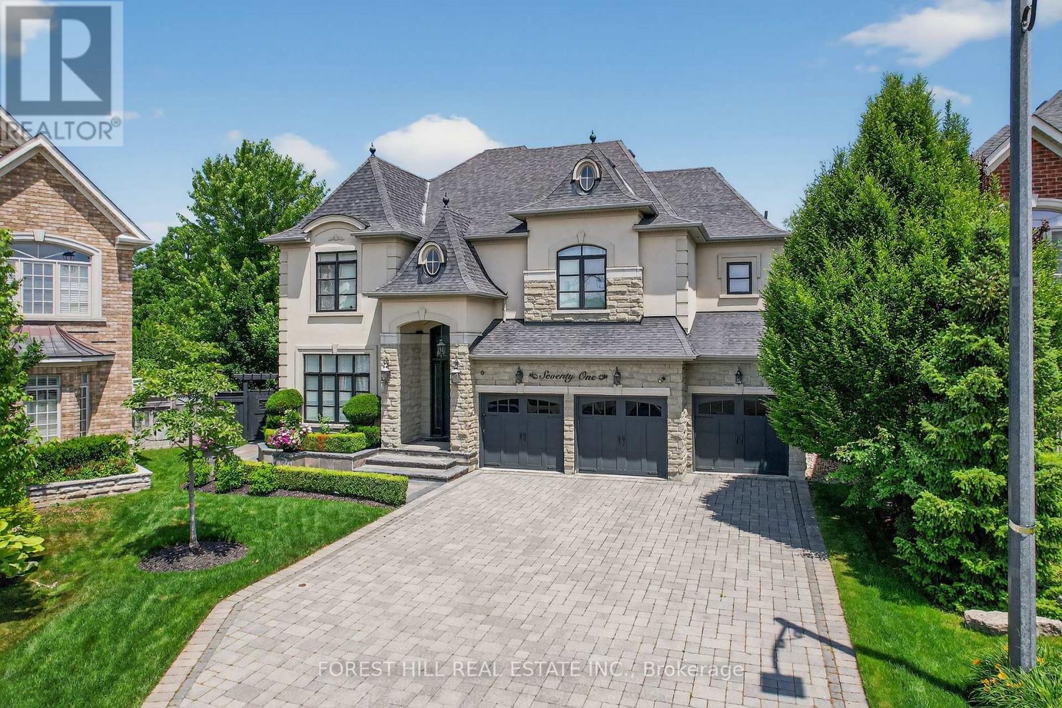
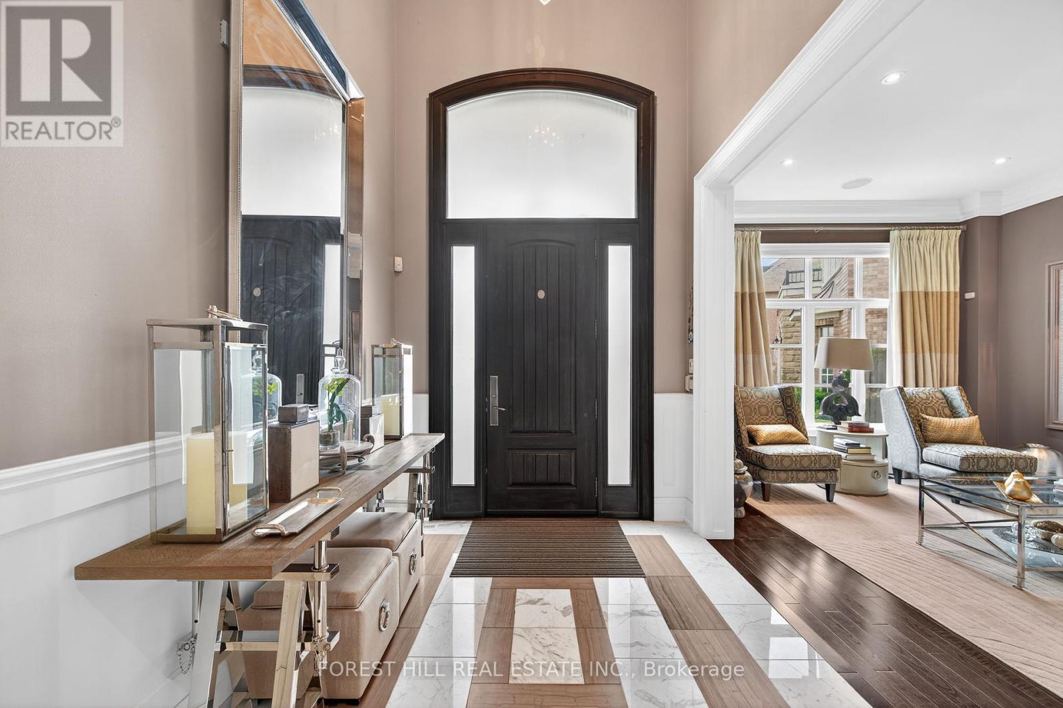
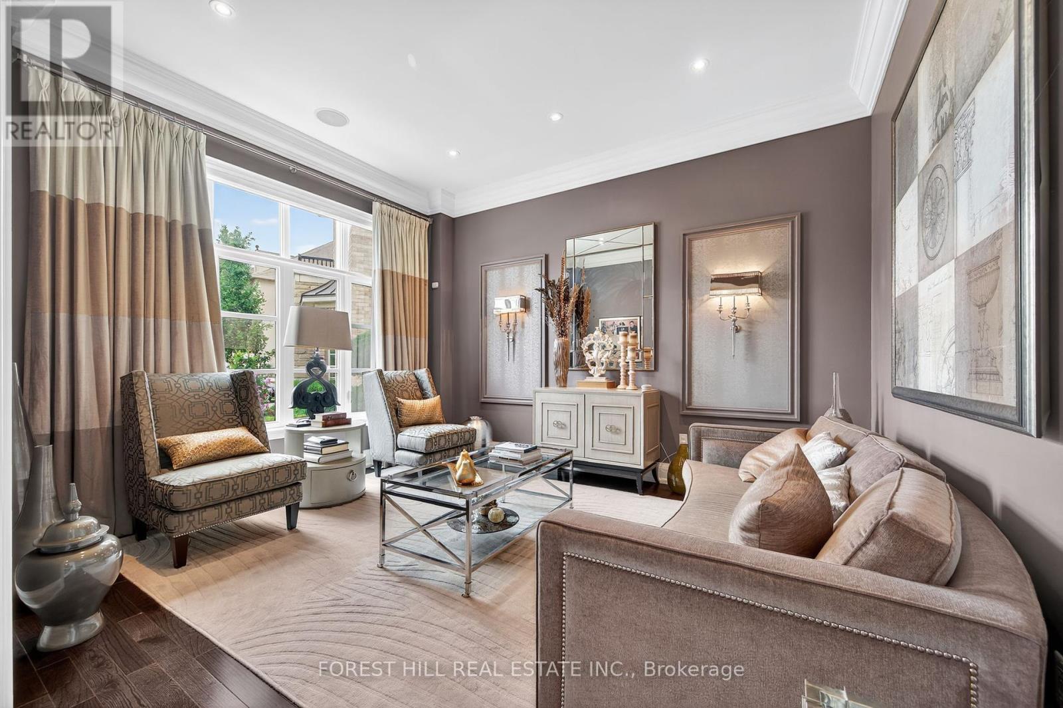
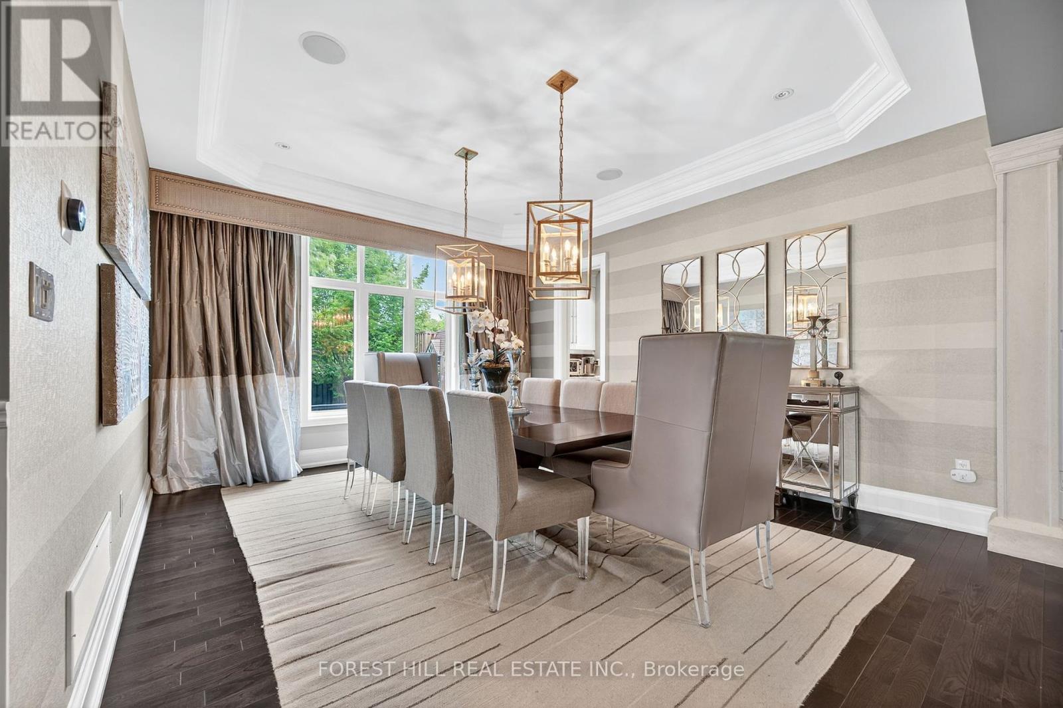
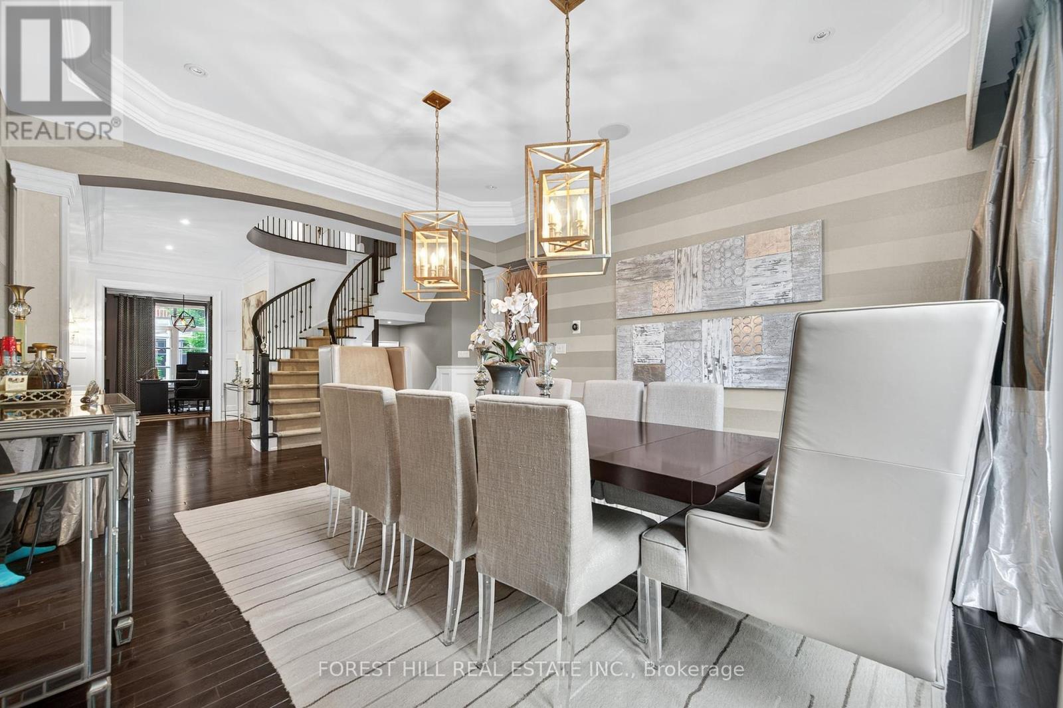
$3,885,000
71 WOODVALLEY CRESCENT
Vaughan, Ontario, Ontario, L6A4J5
MLS® Number: N12257082
Property description
Welcome to Woodvalley Crescent, a rare gem on the largest ravine lot in The Valleys of Thornhill. Located on a quiet, upscale street in Patterson's prestigious Lebovic community, this luxurious 4+1 bedroom home sits on a spectacular pie-shaped lot with 150 ft depth and 125 ft of ravine frontage offering unmatched privacy and natural beauty. The resort-style backyard features a custom saltwater pool, waterfall, hot tub, and multiple entertaining areas. Inside, the home spans approx. 4,600 sq ft above grade with 10-ft ceilings on the main floor, 9-ft ceilings upstairs and in the finished basement, and upscale finishes throughout including custom millwork, pot lights, built-in speakers, and a grand staircase. The chefs kitchen boasts a large island, high-end appliances, and a butlers pantry, flowing into a spacious family room with ravine views and walk-out deck. The elegant primary suite offers a walk-in closet and spa-like ensuite, while all bedrooms include custom closet organizers. The finished basement features a bar, media room, home theatre, and a 5th bedroom with private ensuite ideal for guests or extended family. A rare 3-car garage, stunning landscaping, and prime location near top schools, parks, highways, and amenities complete this exceptional home. Luxury, lifestyle, and location all in one.
Building information
Type
*****
Appliances
*****
Basement Development
*****
Basement Type
*****
Construction Style Attachment
*****
Cooling Type
*****
Exterior Finish
*****
Fireplace Present
*****
Foundation Type
*****
Half Bath Total
*****
Heating Fuel
*****
Heating Type
*****
Size Interior
*****
Stories Total
*****
Utility Water
*****
Land information
Sewer
*****
Size Depth
*****
Size Frontage
*****
Size Irregular
*****
Size Total
*****
Courtesy of FOREST HILL REAL ESTATE INC.
Book a Showing for this property
Please note that filling out this form you'll be registered and your phone number without the +1 part will be used as a password.
