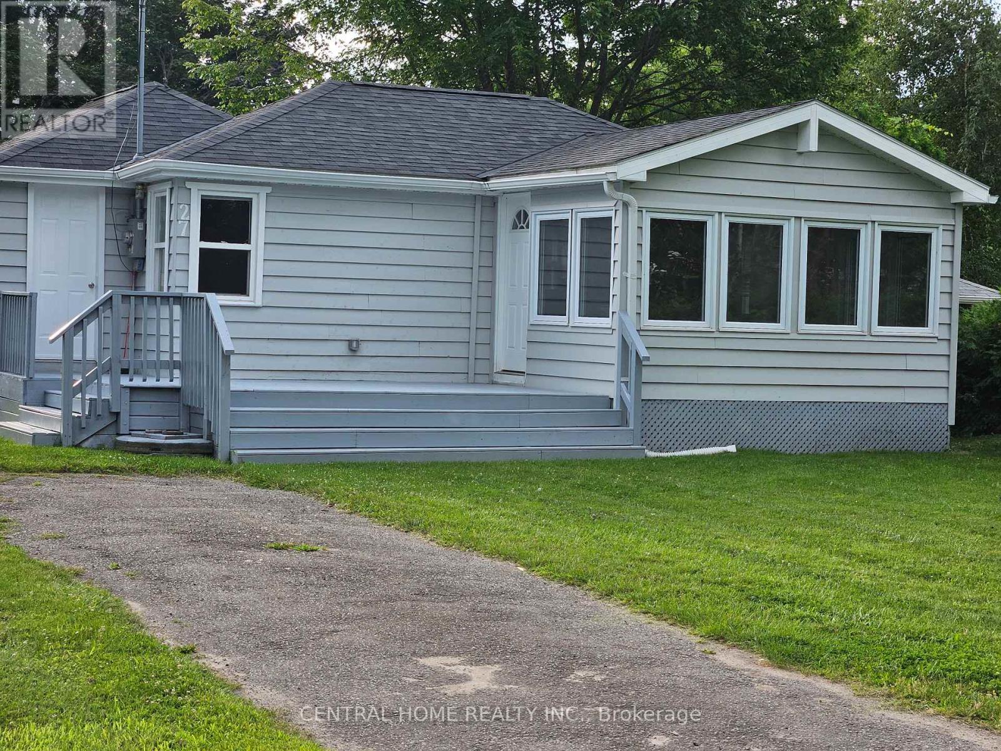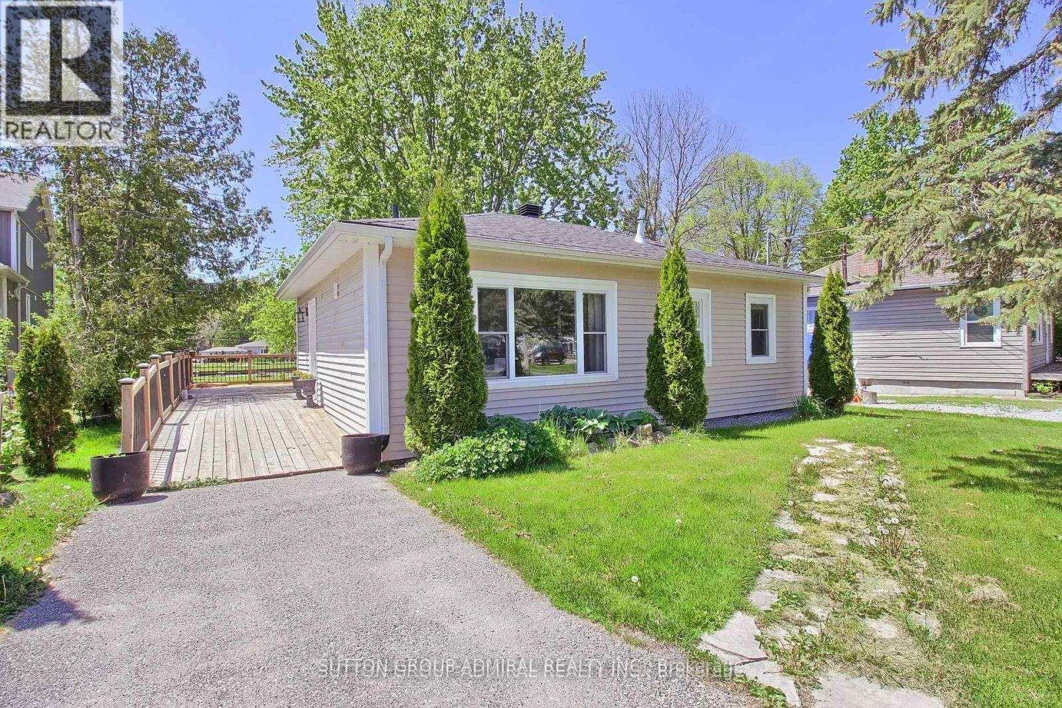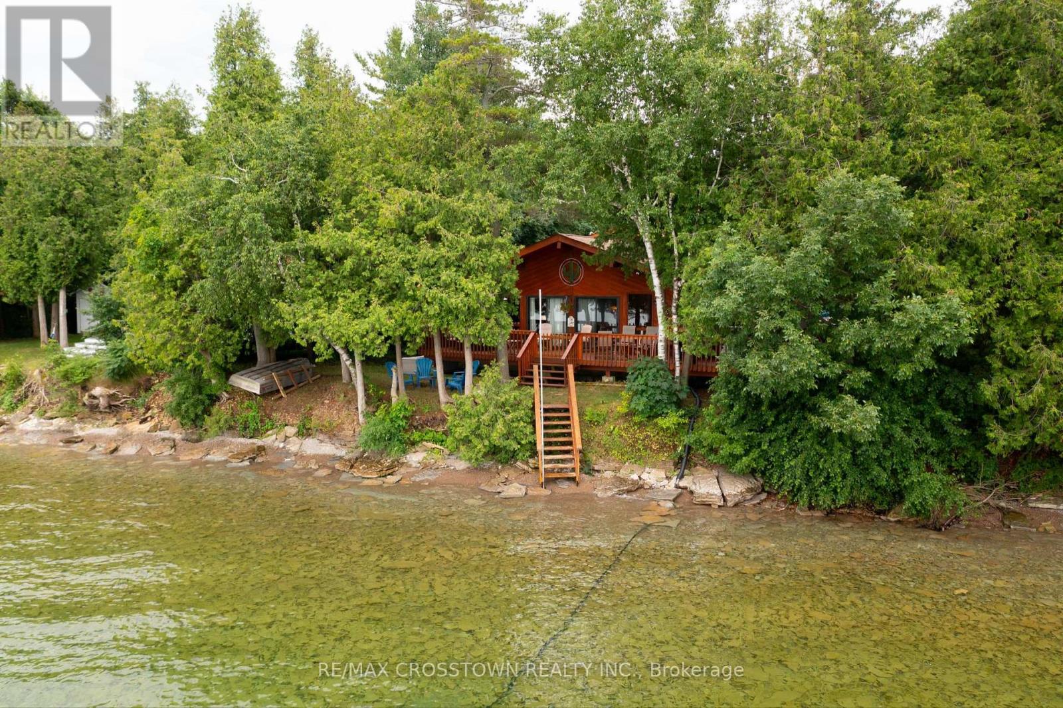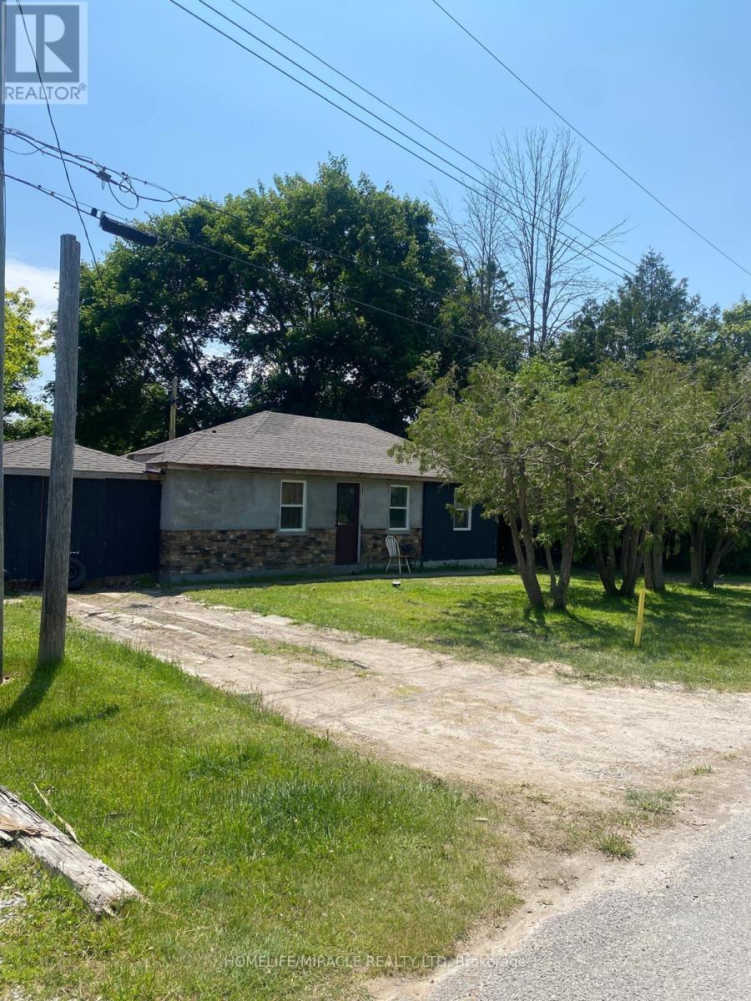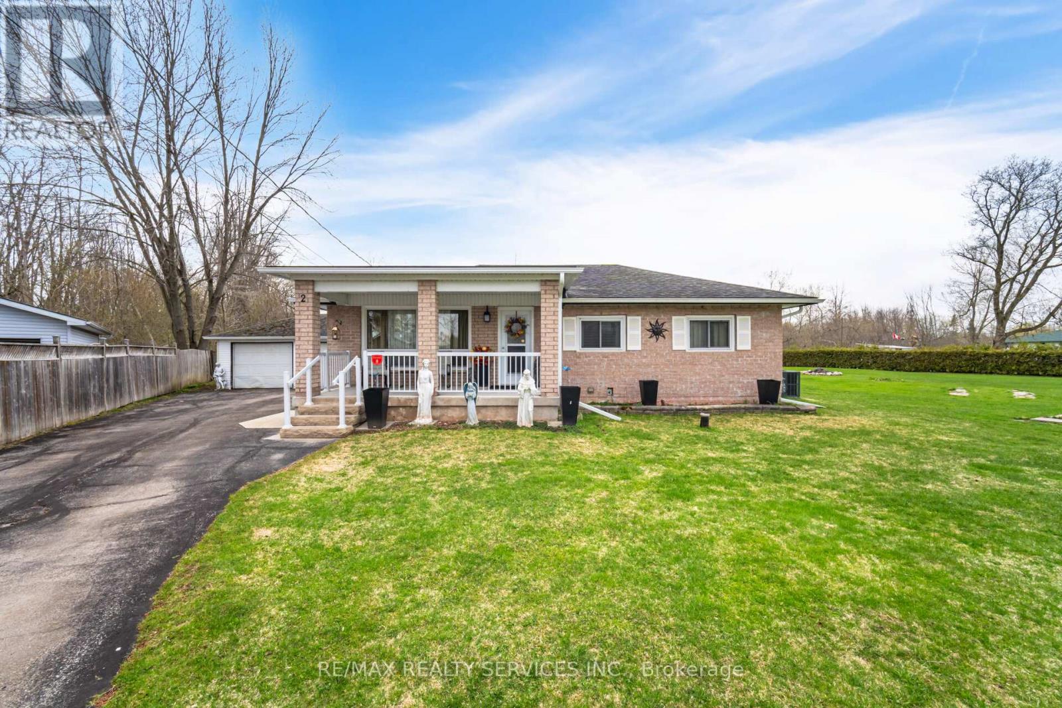Free account required
Unlock the full potential of your property search with a free account! Here's what you'll gain immediate access to:
- Exclusive Access to Every Listing
- Personalized Search Experience
- Favorite Properties at Your Fingertips
- Stay Ahead with Email Alerts
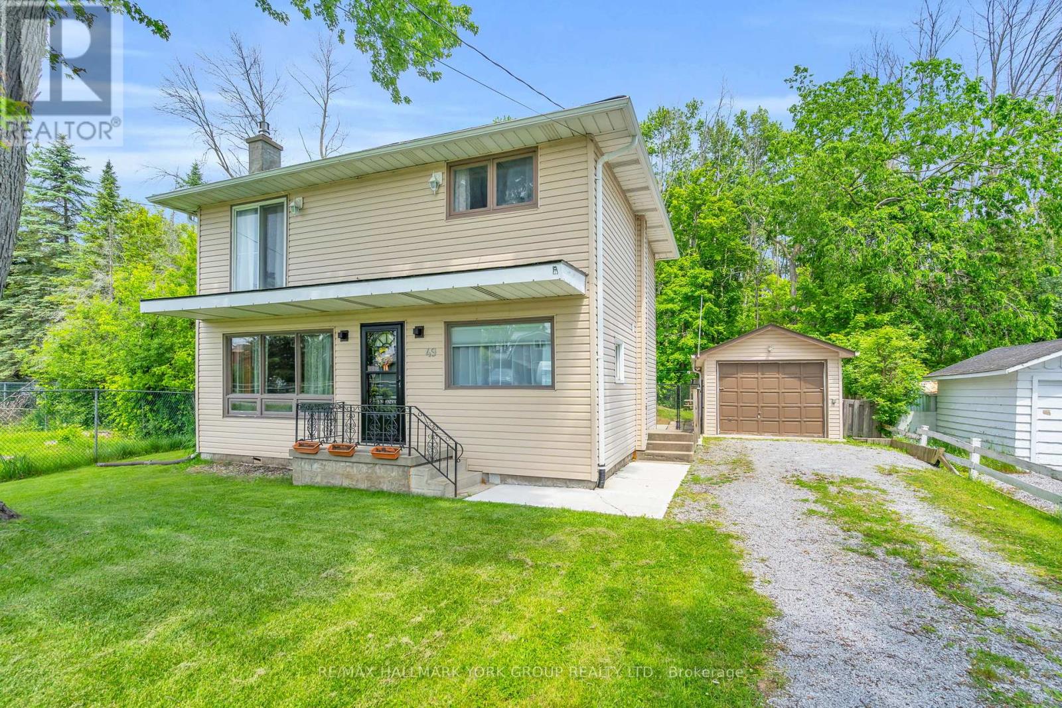
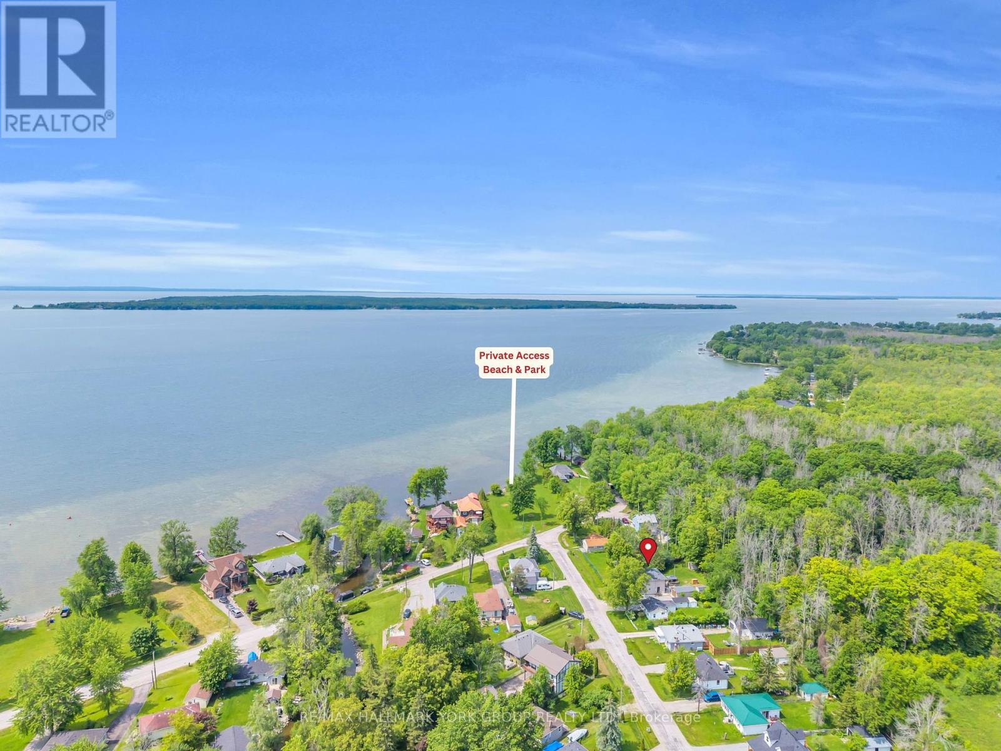
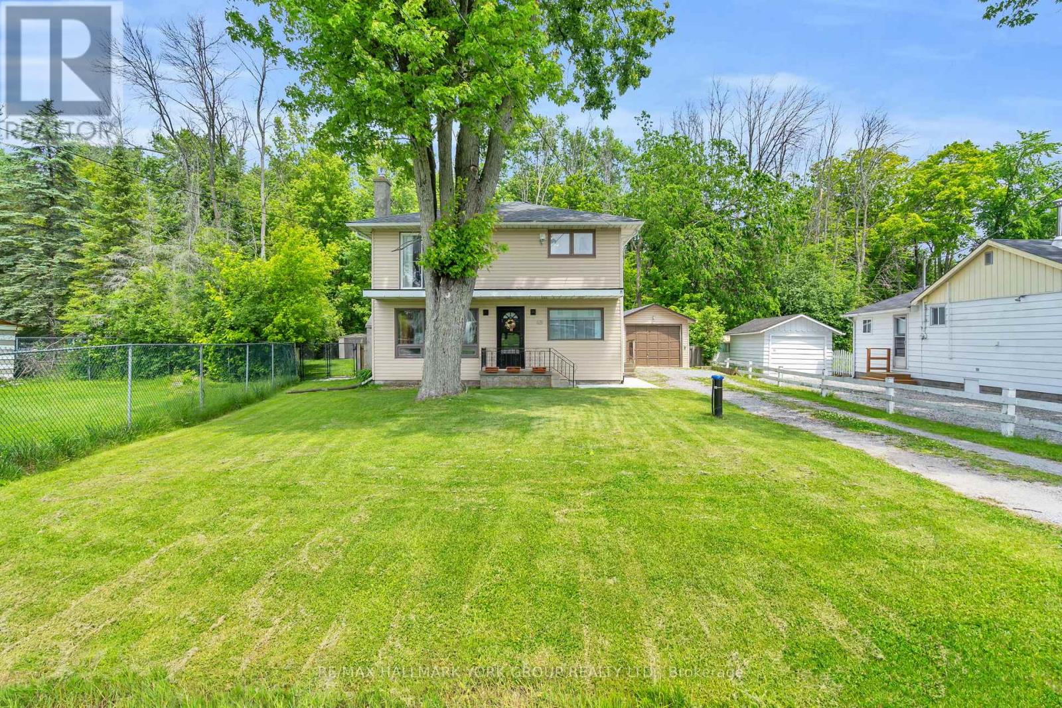
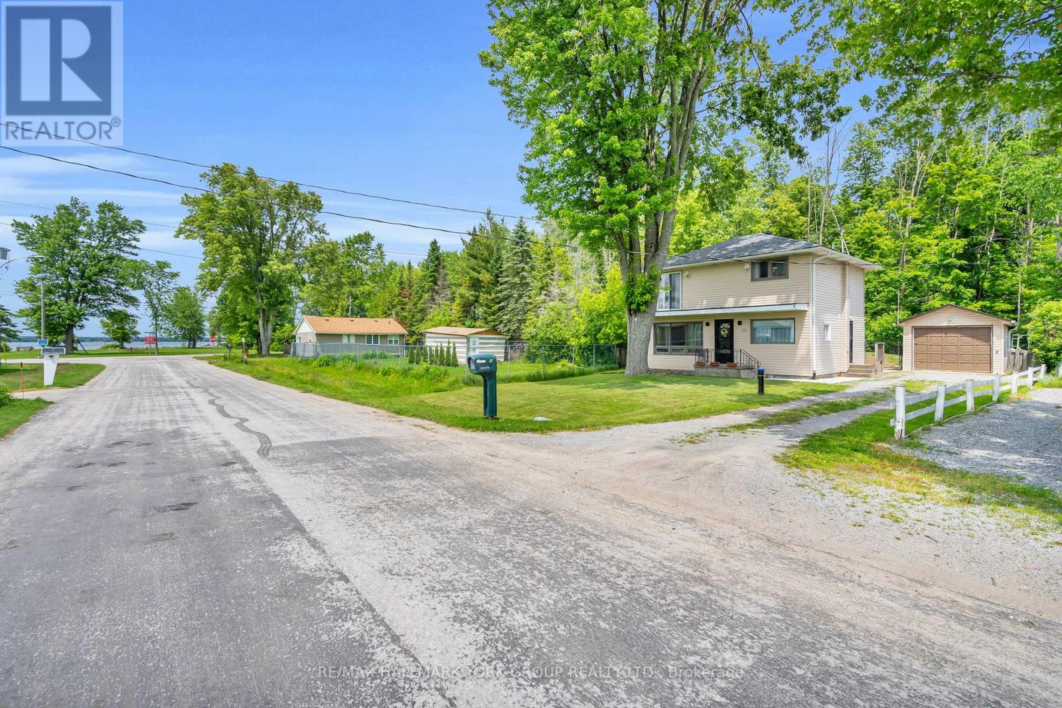
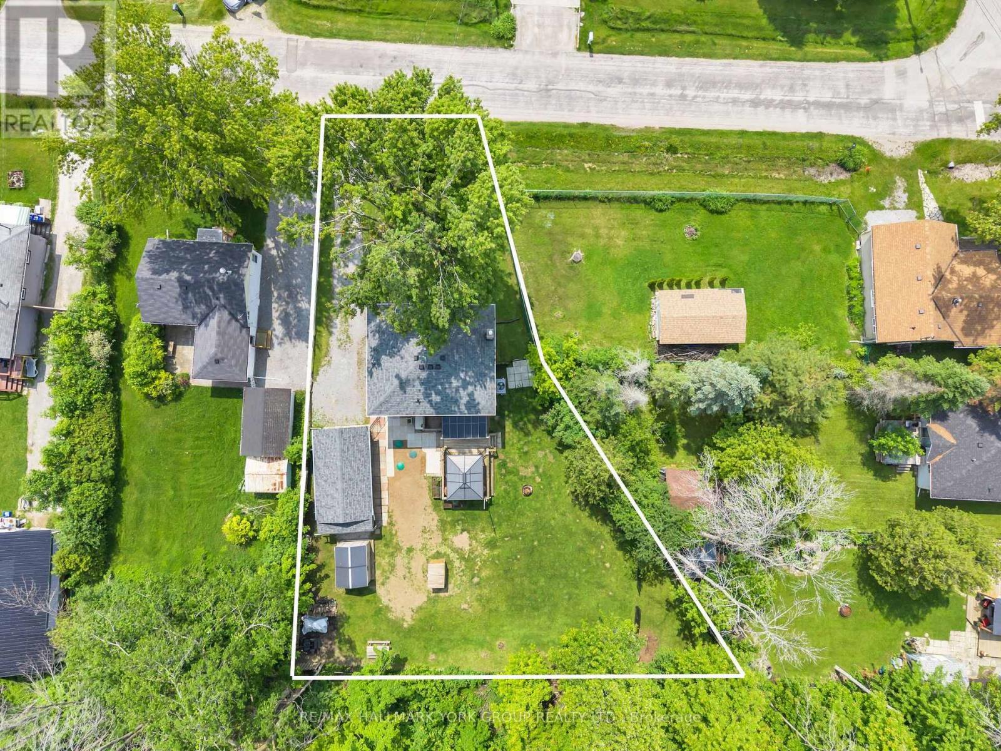
$699,000
49 ISLE VISTA DRIVE
Georgina, Ontario, Ontario, L0E1N0
MLS® Number: N12259451
Property description
Charming 2-Storey Home in a Family-Friendly Lakeside Community! Welcome to this beautifully maintained 3-bedroom, 2-bathroom home, nestled in a warm and welcoming neighbourhood just steps from a members-only beach. Enjoy tranquil water views from your front lawn and take advantage of community boat slips available for seasonal rental a rare and sought-after lifestyle opportunity.The main floor offers a bright and airy living room with a cozy fireplace, seamlessly connected to the open-concept kitchen ideal for both relaxed living and entertaining. You'll also find convenient main floor laundry with direct access to the yard, adding functionality to the layout. Step out to a covered solarium that opens onto a spacious deck with a gazebo, perfect for summer gatherings or quiet mornings overlooking the fully fenced yard backing onto forested green space. Additional features include a 1-car garage, septic system (2015), drilled well (2023), furnace (2021), and roof (2021) offering peace of mind for the years to come. If you're searching for charm, space, and a true sense of community in a lakeside setting... this is the one!
Building information
Type
*****
Amenities
*****
Appliances
*****
Basement Type
*****
Construction Style Attachment
*****
Cooling Type
*****
Exterior Finish
*****
Fireplace Present
*****
FireplaceTotal
*****
Flooring Type
*****
Foundation Type
*****
Half Bath Total
*****
Heating Fuel
*****
Heating Type
*****
Size Interior
*****
Stories Total
*****
Utility Water
*****
Land information
Amenities
*****
Fence Type
*****
Sewer
*****
Size Depth
*****
Size Frontage
*****
Size Irregular
*****
Size Total
*****
Surface Water
*****
Rooms
Main level
Laundry room
*****
Kitchen
*****
Living room
*****
Second level
Bedroom 3
*****
Bedroom 2
*****
Primary Bedroom
*****
Courtesy of RE/MAX HALLMARK YORK GROUP REALTY LTD.
Book a Showing for this property
Please note that filling out this form you'll be registered and your phone number without the +1 part will be used as a password.
