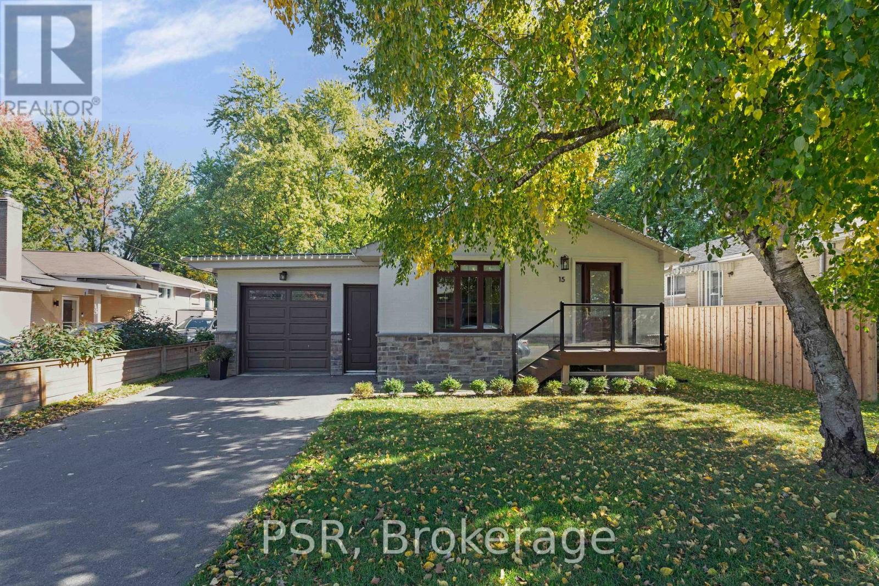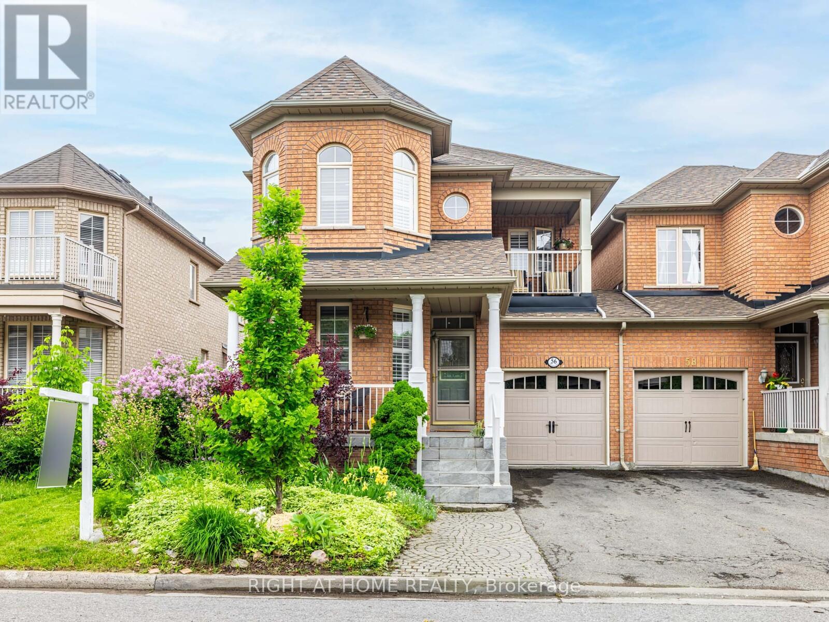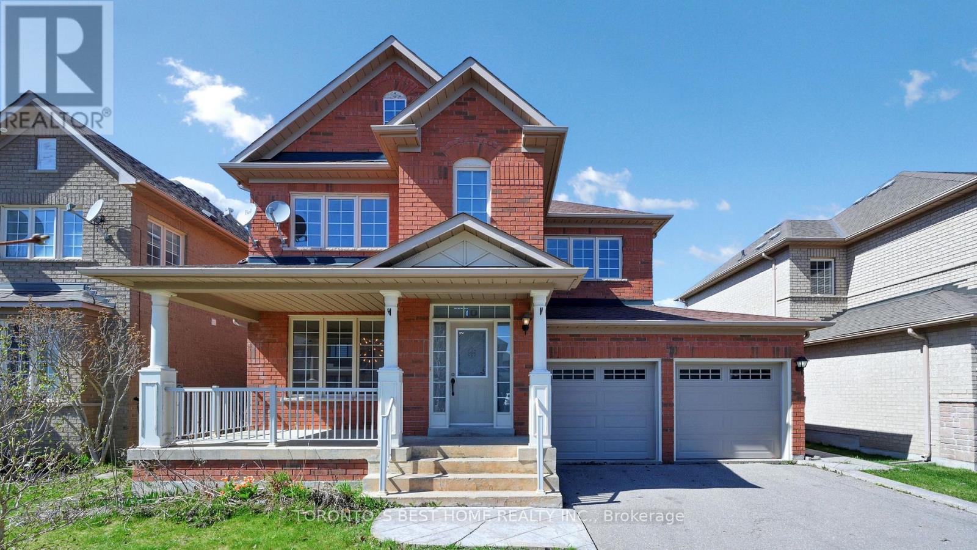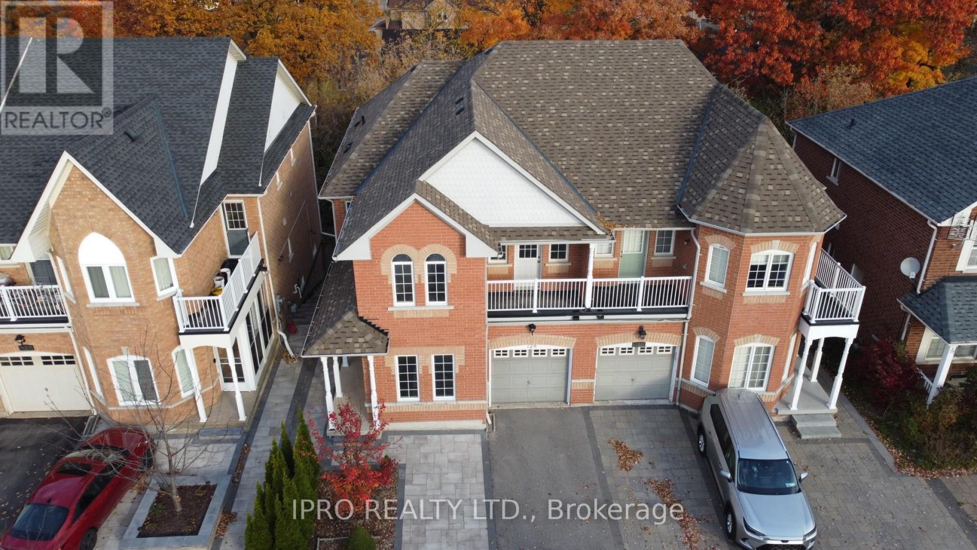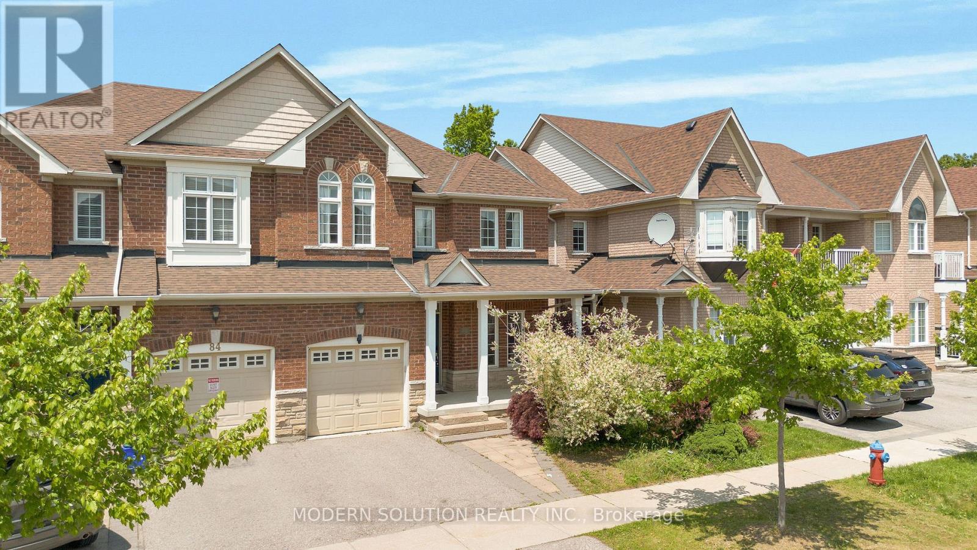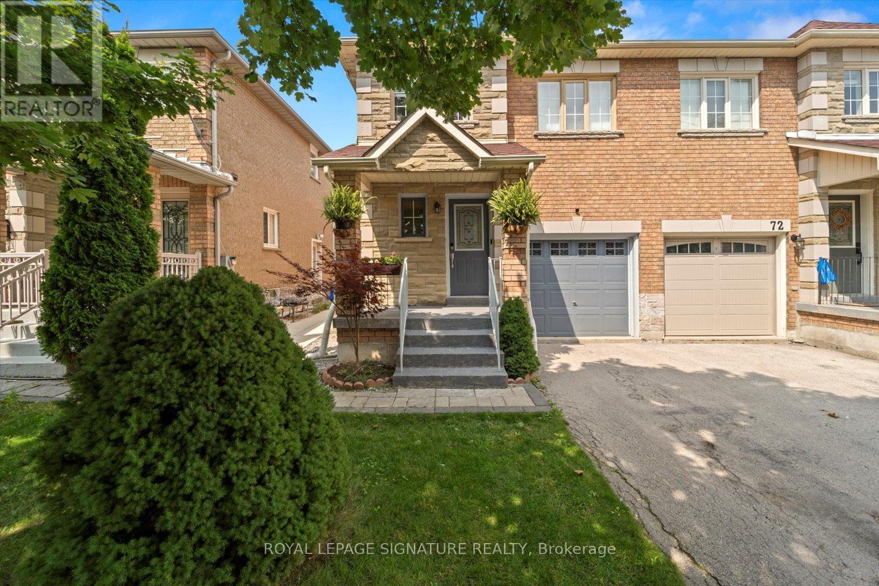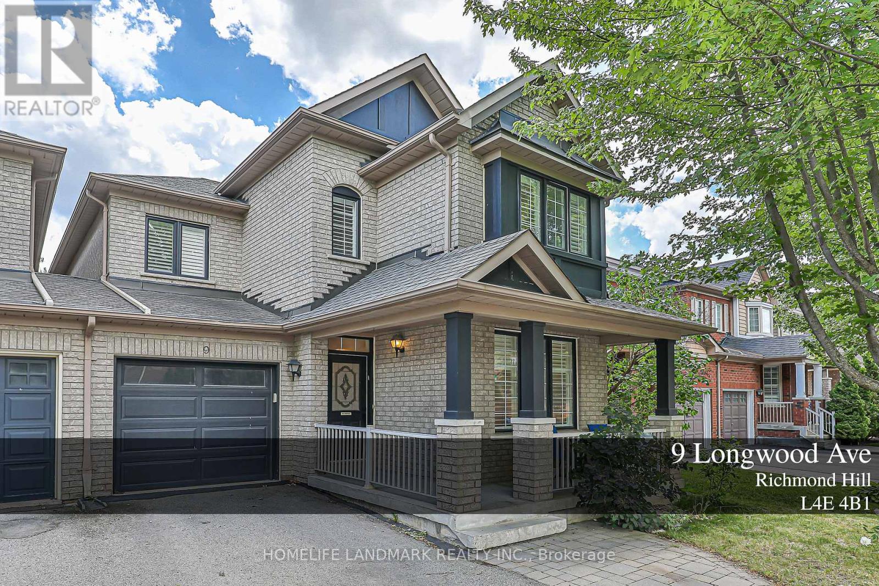Free account required
Unlock the full potential of your property search with a free account! Here's what you'll gain immediate access to:
- Exclusive Access to Every Listing
- Personalized Search Experience
- Favorite Properties at Your Fingertips
- Stay Ahead with Email Alerts
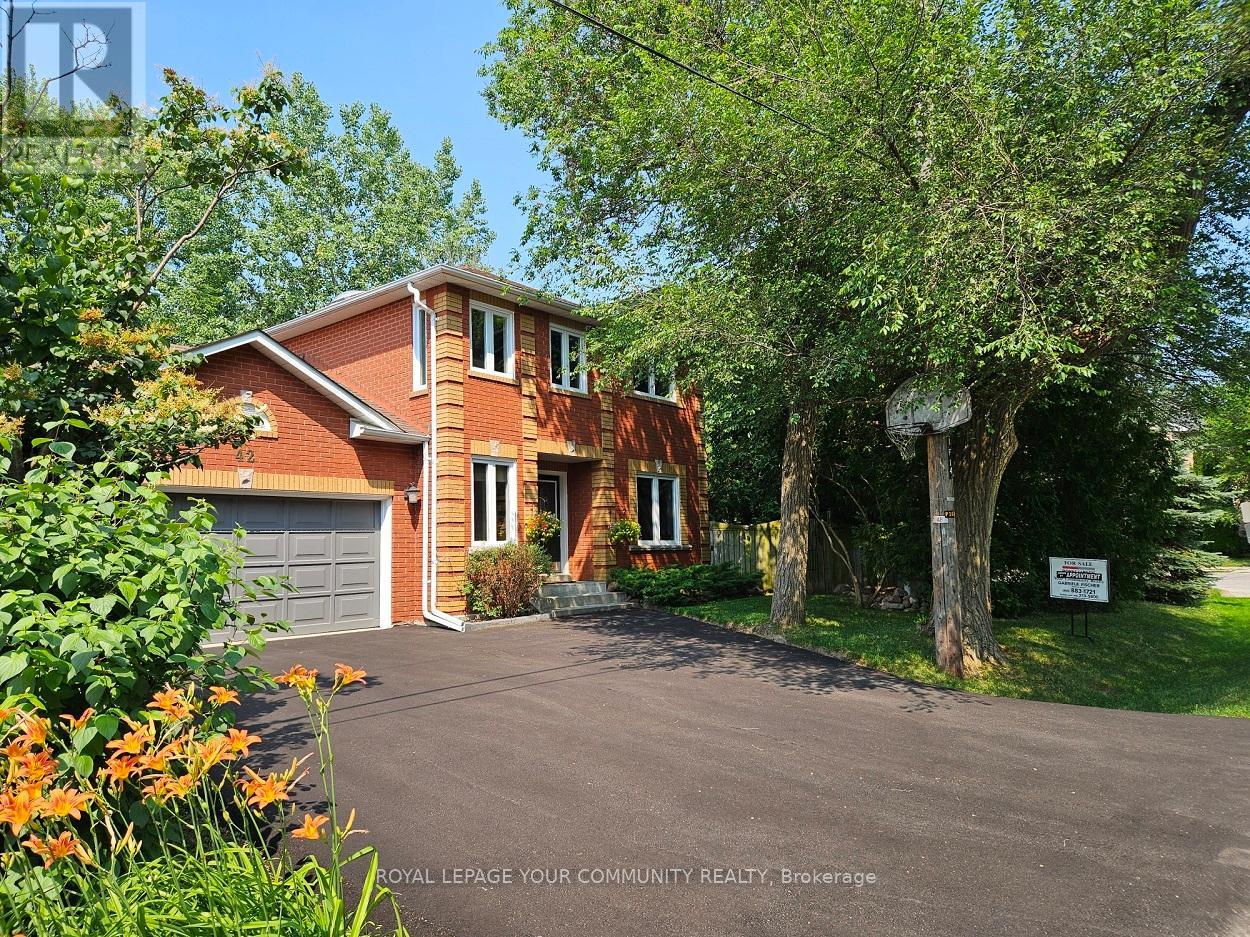
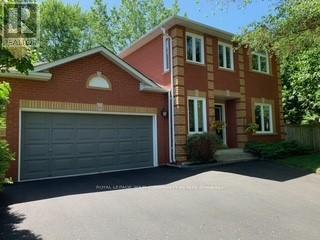
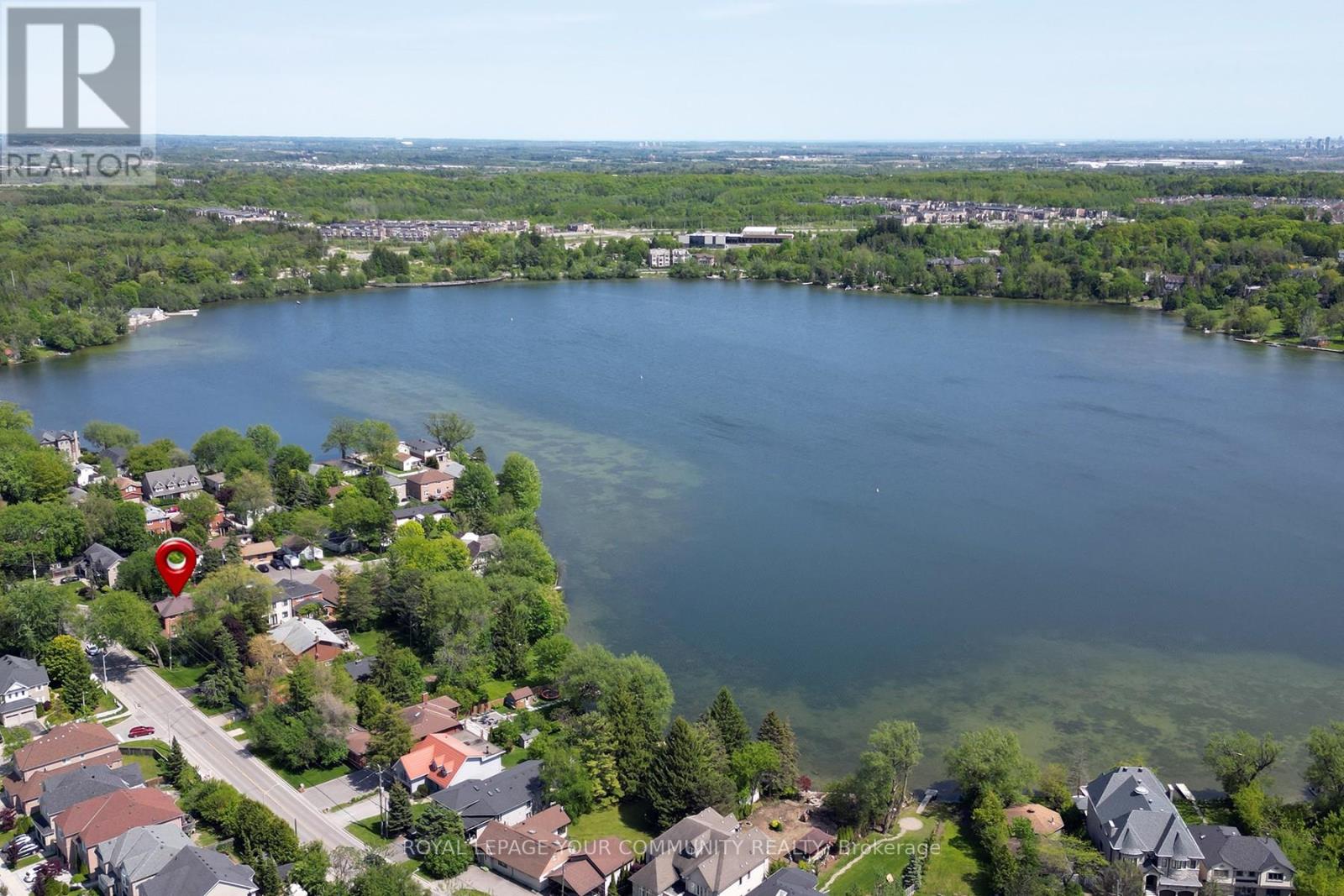
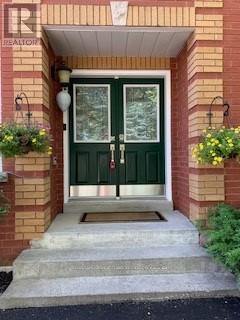
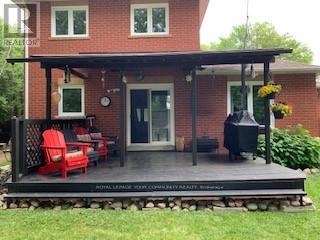
$1,088,800
42 WILLOWBANK AVENUE
Richmond Hill, Ontario, Ontario, L4E3B2
MLS® Number: N12264550
Property description
Inviting Family Home Steps to Lake Wilcox with Private Lakefront Beach Access .Welcome to this custom 3-bed, 4-bath home on a quiet cul-de-sac in a highly sought-after family community. Enjoy deeded access to the private Elmwood Beach Club with beach, boat launch ramp , and bonfire area ideal for creating unforgettable family memories. This oversized corner lot features a brand new driveway, fully fenced yard, double garage has direct Entrance to Home, and two 8x8 sheds for flexible use (storage, workshop, studio, etc.). Spacious side yard with a separate basement entrance potential. Inside, enjoy updated hardwood floors on main and upper level, new windows and sliding doors (2023), a large eat-in kitchen, family room with gas fireplace, and a covered back porch for year-round outdoor living. Upstairs boasts 3 spacious bedrooms . Primary has a renovated ensuite with walk-in closet . Main bath features gorgeous skylight . Main floor laundry and powder room add convenience for busy families. The finished lower level includes above-grade windows, a rec room, 3-pc bath, cold room, and new high-efficiency furnace. This home offers comfort, privacy, and lake lifestyle living all in one! Full home inspection and list of updates available
Building information
Type
*****
Amenities
*****
Appliances
*****
Basement Development
*****
Basement Type
*****
Construction Style Attachment
*****
Cooling Type
*****
Exterior Finish
*****
Fireplace Present
*****
Flooring Type
*****
Foundation Type
*****
Half Bath Total
*****
Heating Fuel
*****
Heating Type
*****
Size Interior
*****
Stories Total
*****
Utility Water
*****
Land information
Amenities
*****
Fence Type
*****
Landscape Features
*****
Sewer
*****
Size Depth
*****
Size Frontage
*****
Size Irregular
*****
Size Total
*****
Rooms
Ground level
Laundry room
*****
Dining room
*****
Living room
*****
Family room
*****
Kitchen
*****
Basement
Bedroom 4
*****
Playroom
*****
Recreational, Games room
*****
Second level
Bedroom 3
*****
Bedroom 2
*****
Bedroom
*****
Courtesy of ROYAL LEPAGE YOUR COMMUNITY REALTY
Book a Showing for this property
Please note that filling out this form you'll be registered and your phone number without the +1 part will be used as a password.
