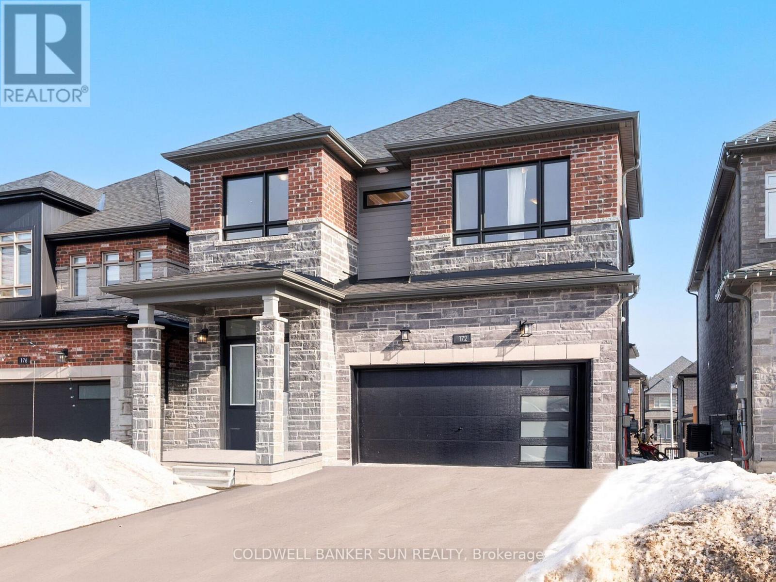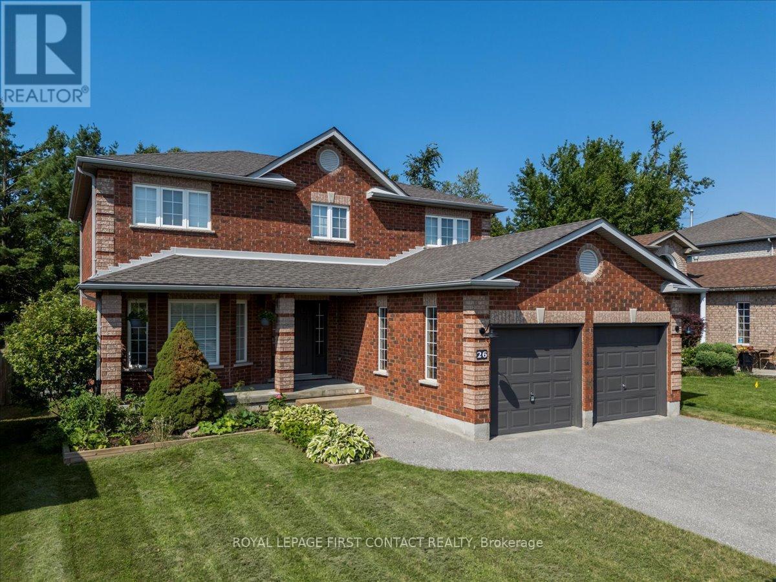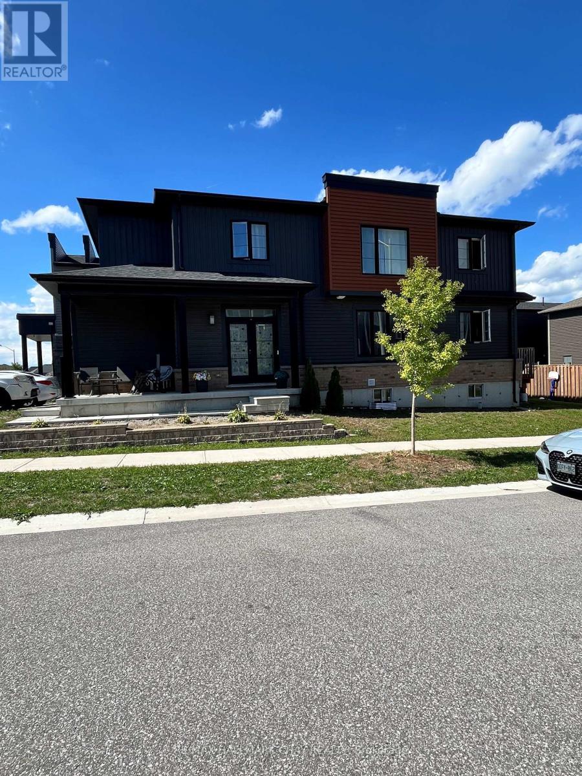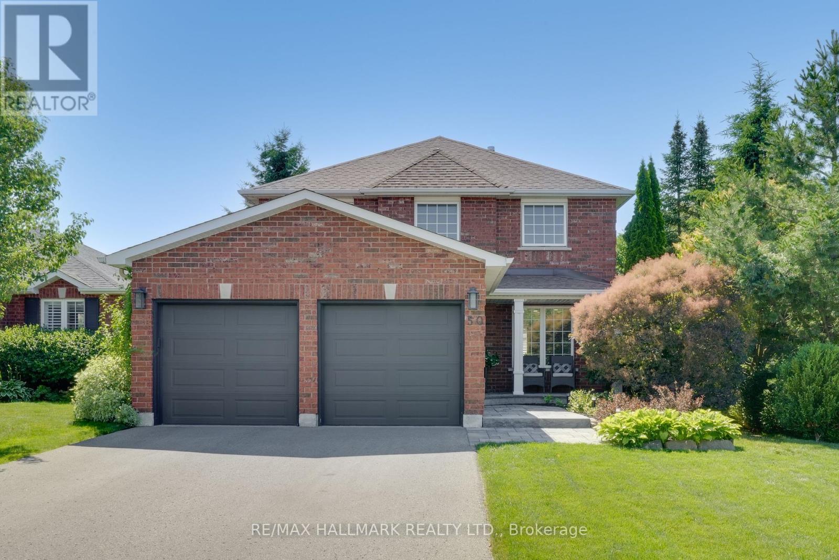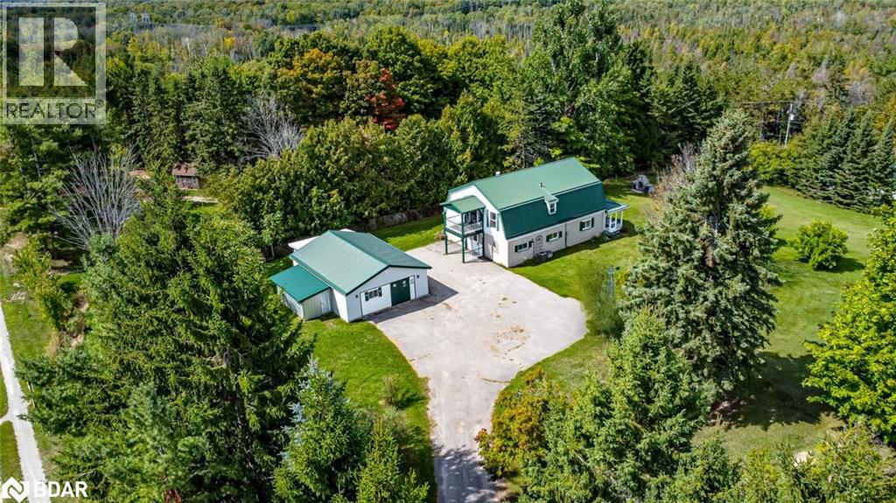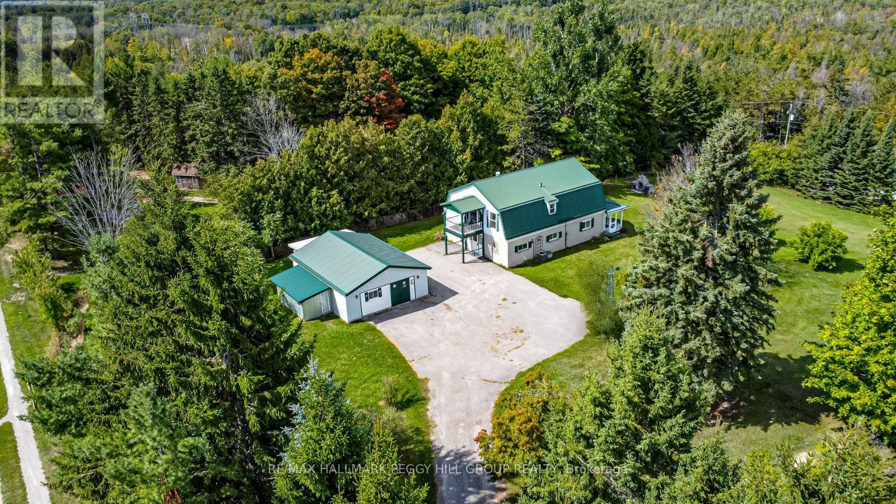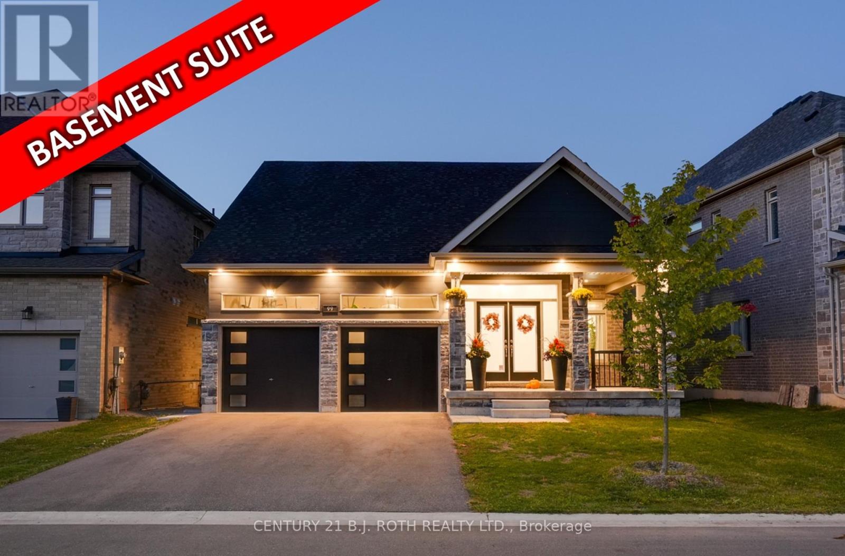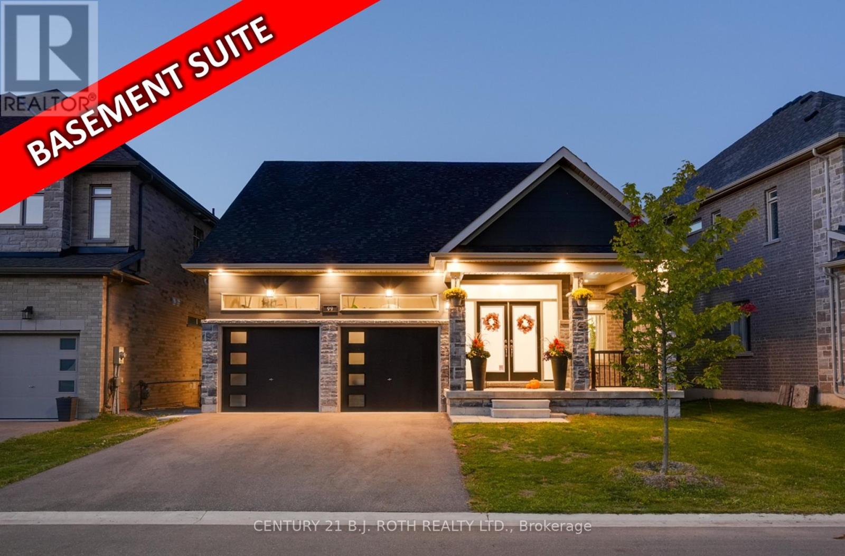Free account required
Unlock the full potential of your property search with a free account! Here's what you'll gain immediate access to:
- Exclusive Access to Every Listing
- Personalized Search Experience
- Favorite Properties at Your Fingertips
- Stay Ahead with Email Alerts
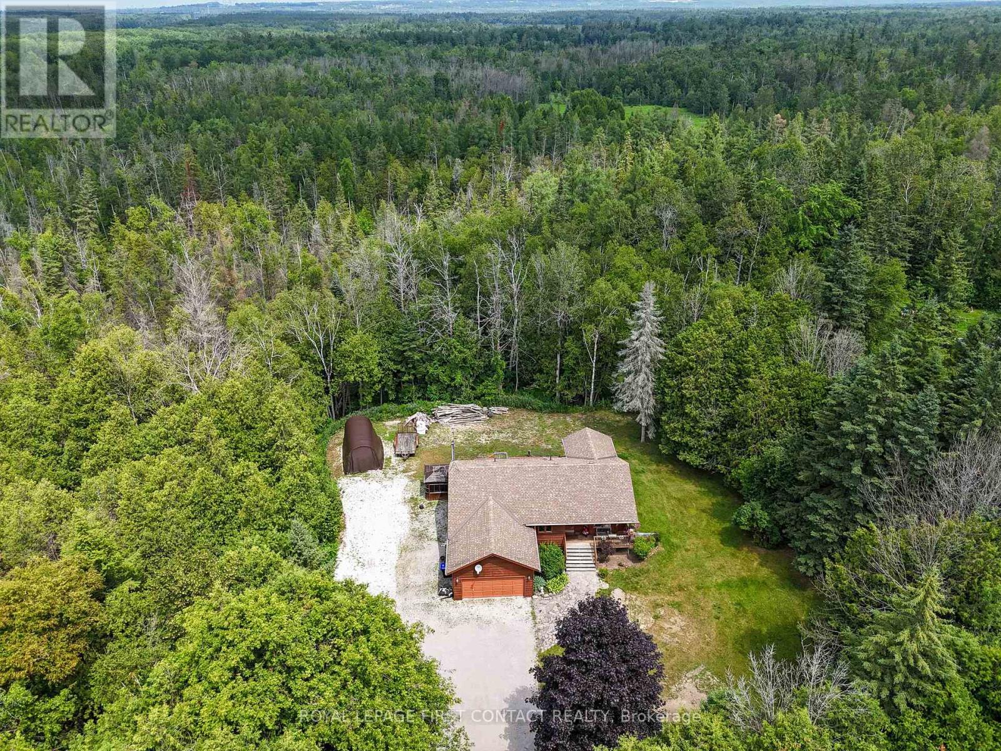
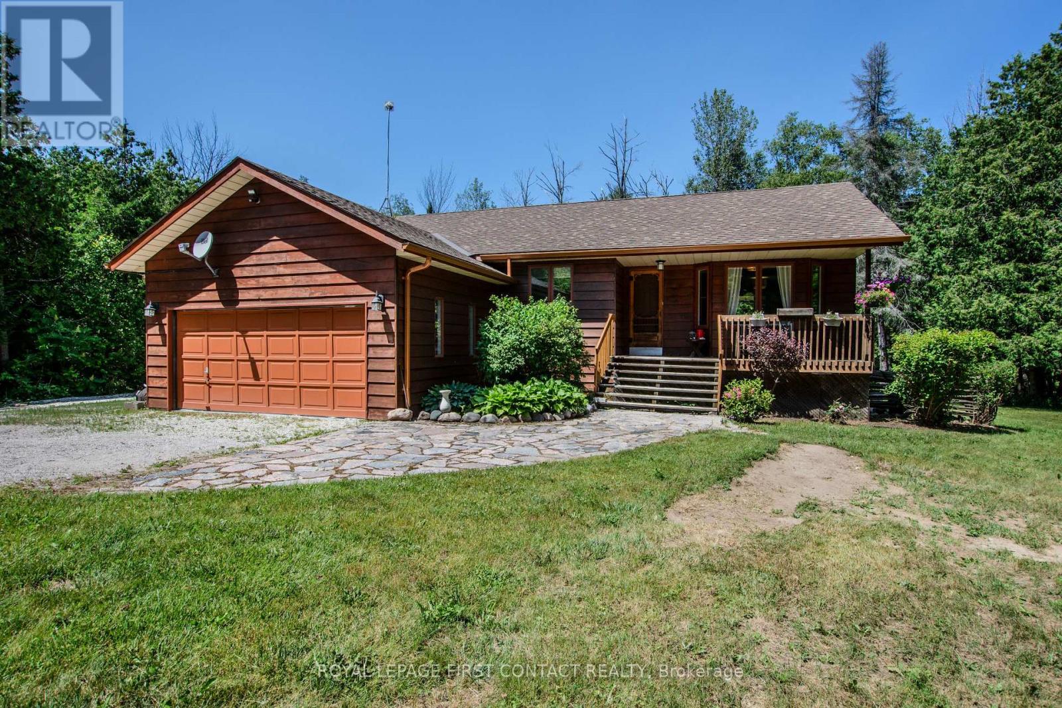
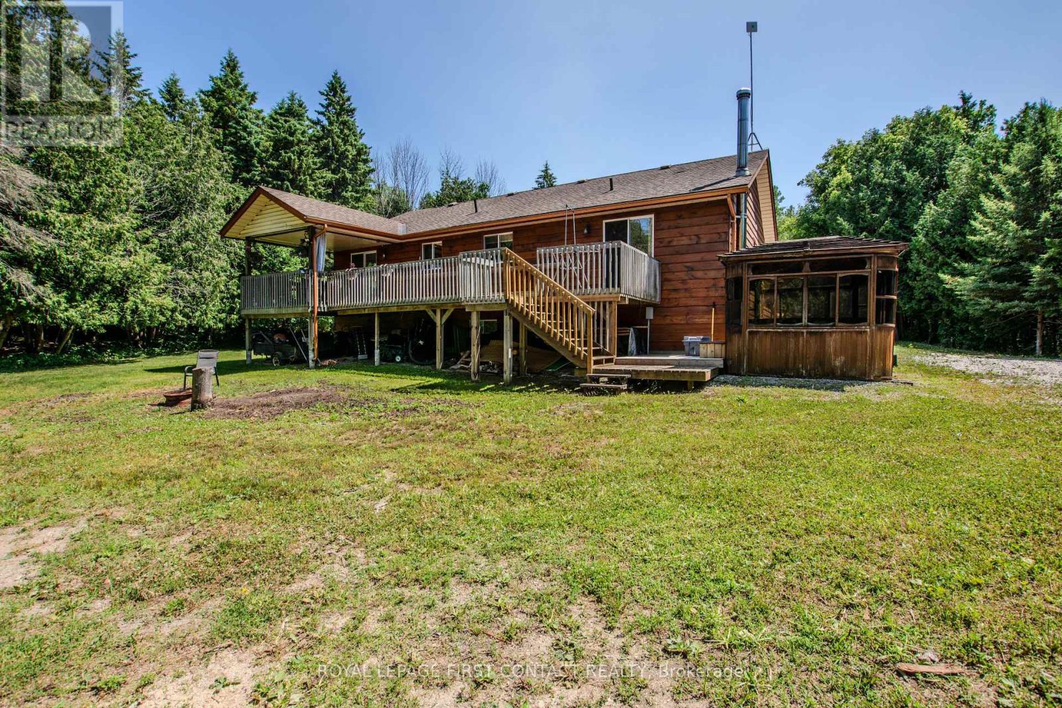
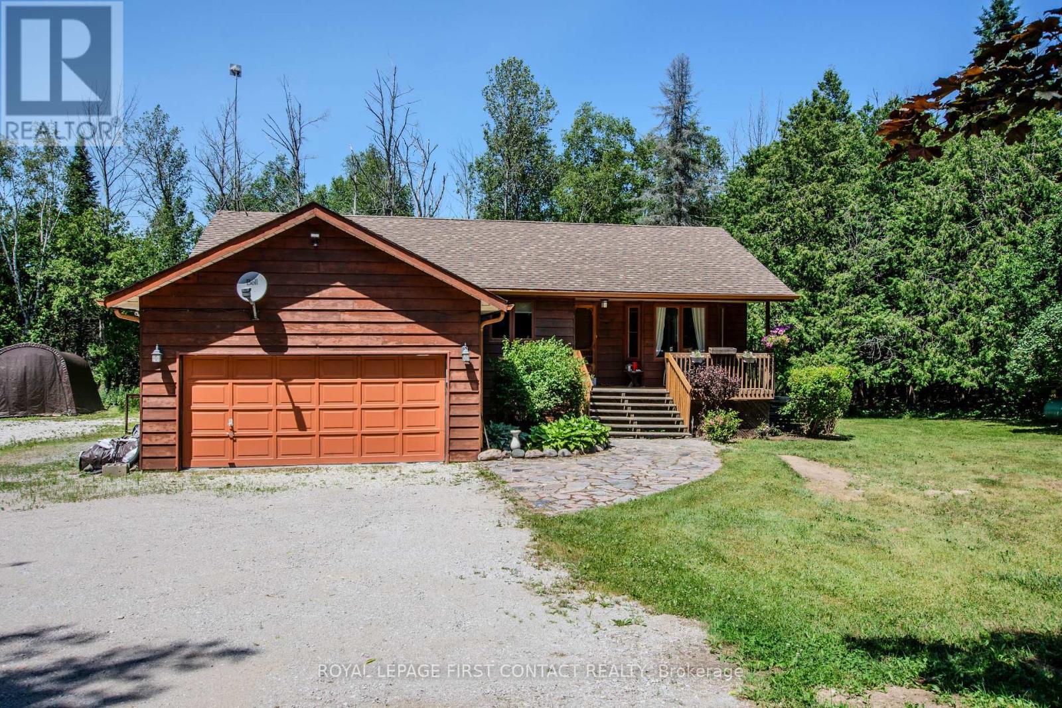
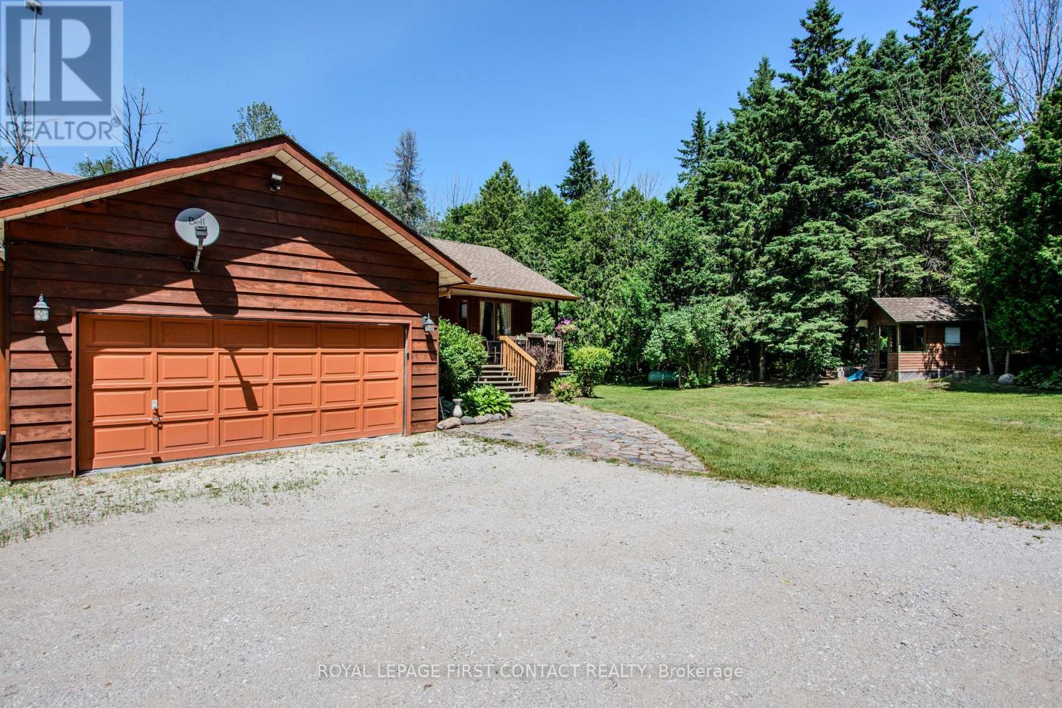
$1,099,999
5144 25TH SIDE ROAD
Essa, Ontario, Ontario, L0L2N0
MLS® Number: N12264645
Property description
Imagine waking up every morning surrounded by peace and privacy on your very own private acre . Escape to nature with this stunning property tucked away yet conveniently close to both Barrie and Angus. Love Golf? Minutes away from a beautiful golf course. This 3-bedroom, 3-bathroom home offers the space, comfort, and freedom you've been dreaming of. The sun filled, open-concept main floor welcomes you with a warm, inviting atmosphere. Combined living and dining area with elegant hardwood flooring. Walkout to a huge spacious deck leading to the alluring covered hot tub overlooking a serene Tiffin conservation area. It's the perfect spot for your morning coffee, summer BBQs, gatherings or simply unwinding to the sound of nature. Comfortable Bedrooms-Primary suite with full ensuite bath, hardwood flooring, walk-in closet and walk-out to the deck. Garage access to fully finished, bright, open and airy lower level family room with large windows and a cozy wood stove. Complete with its own full bath the lower level offers endless potential- guest suite, games room, potential in law or private office-The choice is yours. Laundry area featuring a stainless steel sink. Enjoy Central vacuum, Central air and a Water treatment system. Oversized double garage/ workshop is insulated and drywalled. Tackle projects, store toys, or make it the man cave. Ample parking for many vehicles . The Garden shed ready for your green thumb. Coverall building perfect for large storage items. Keep your gear protected year round. (recently replaced cover) Location and lifestyle with room to live the way you want. Don't miss this opportunity.
Building information
Type
*****
Appliances
*****
Architectural Style
*****
Basement Development
*****
Basement Type
*****
Construction Style Attachment
*****
Cooling Type
*****
Exterior Finish
*****
Fireplace Present
*****
Flooring Type
*****
Foundation Type
*****
Heating Fuel
*****
Heating Type
*****
Size Interior
*****
Stories Total
*****
Utility Water
*****
Land information
Sewer
*****
Size Depth
*****
Size Frontage
*****
Size Irregular
*****
Size Total
*****
Rooms
Main level
Primary Bedroom
*****
Bedroom
*****
Bedroom
*****
Dining room
*****
Living room
*****
Kitchen
*****
Lower level
Laundry room
*****
Recreational, Games room
*****
Main level
Primary Bedroom
*****
Bedroom
*****
Bedroom
*****
Dining room
*****
Living room
*****
Kitchen
*****
Lower level
Laundry room
*****
Recreational, Games room
*****
Main level
Primary Bedroom
*****
Bedroom
*****
Bedroom
*****
Dining room
*****
Living room
*****
Kitchen
*****
Lower level
Laundry room
*****
Recreational, Games room
*****
Main level
Primary Bedroom
*****
Bedroom
*****
Bedroom
*****
Dining room
*****
Living room
*****
Kitchen
*****
Lower level
Laundry room
*****
Recreational, Games room
*****
Main level
Primary Bedroom
*****
Bedroom
*****
Bedroom
*****
Dining room
*****
Living room
*****
Kitchen
*****
Lower level
Laundry room
*****
Recreational, Games room
*****
Courtesy of ROYAL LEPAGE FIRST CONTACT REALTY
Book a Showing for this property
Please note that filling out this form you'll be registered and your phone number without the +1 part will be used as a password.
