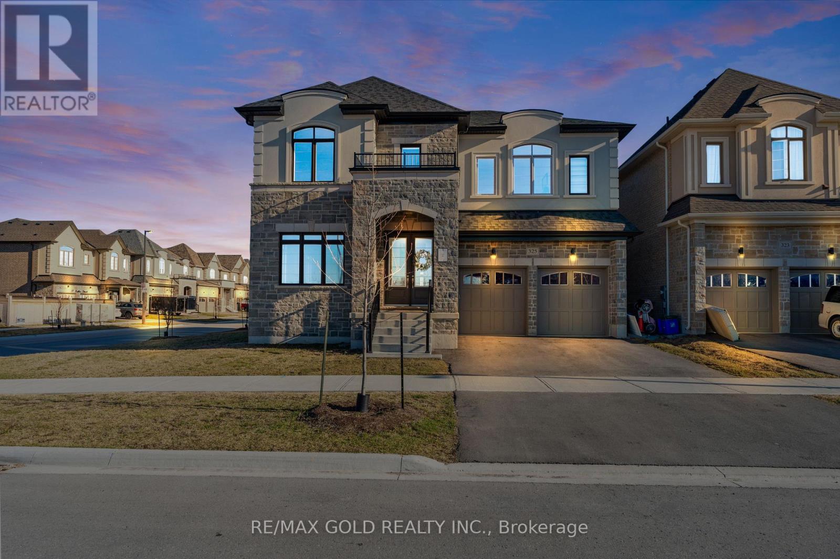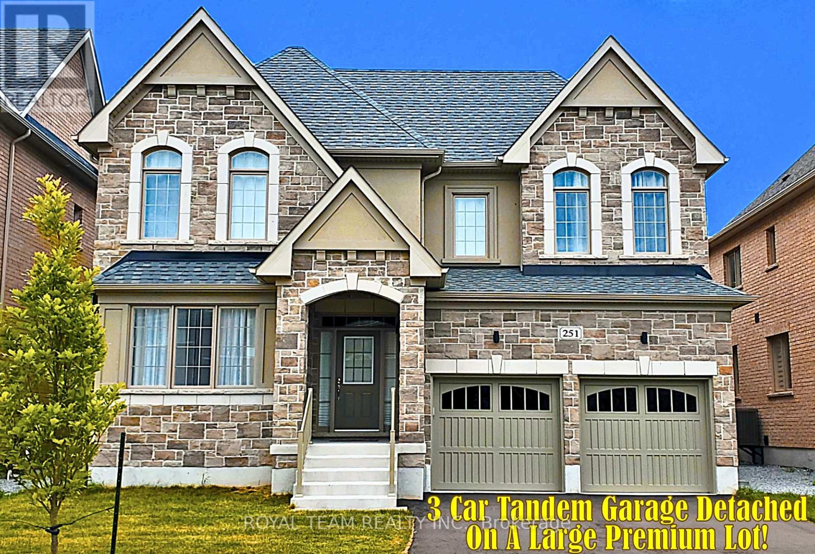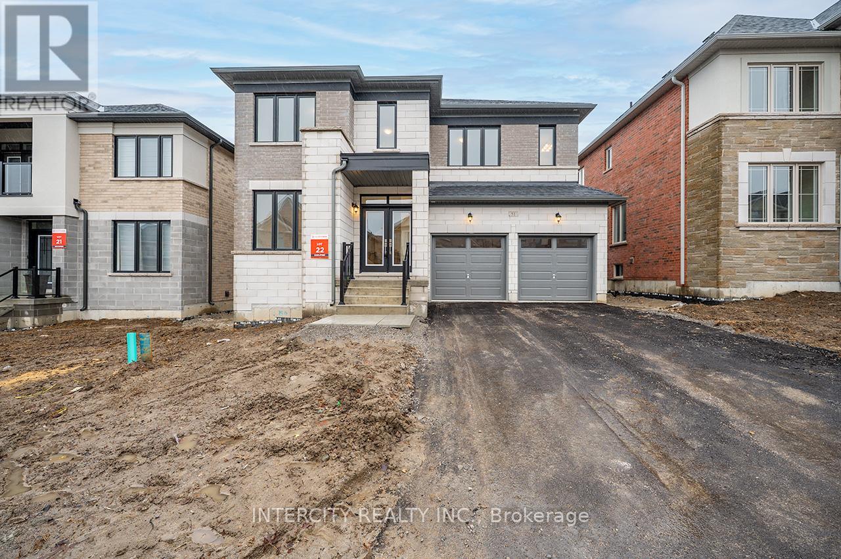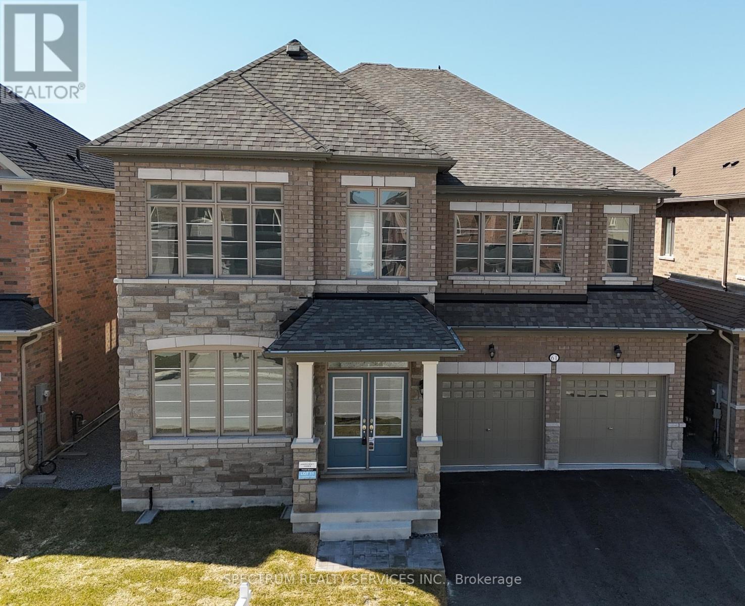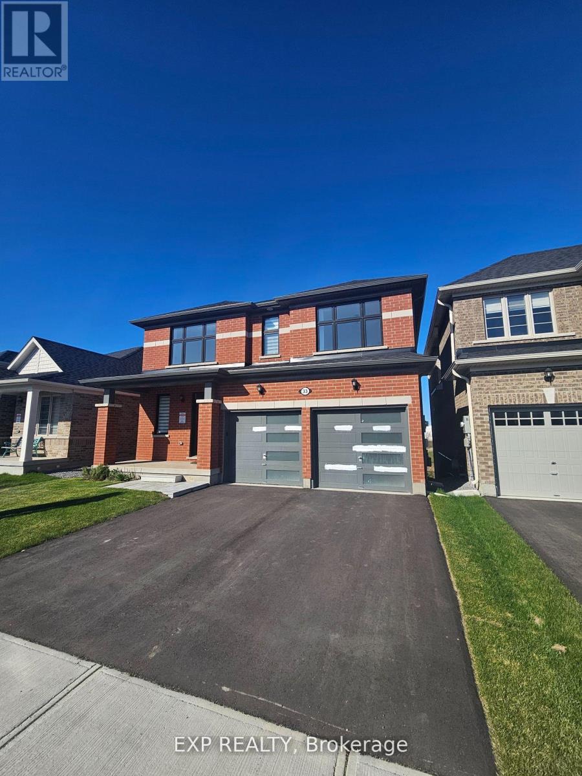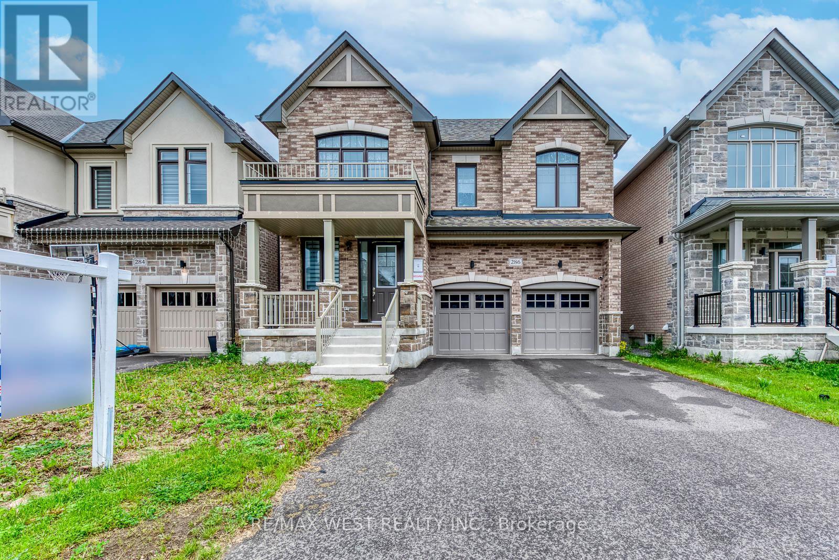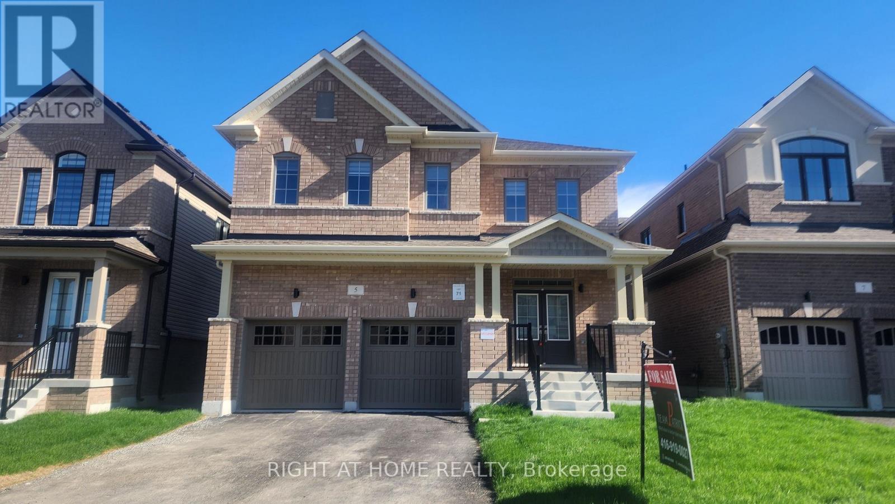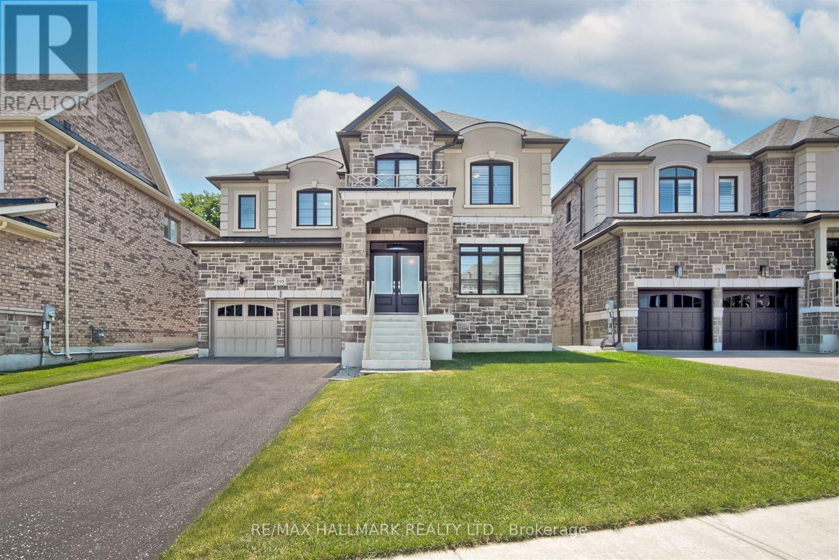Free account required
Unlock the full potential of your property search with a free account! Here's what you'll gain immediate access to:
- Exclusive Access to Every Listing
- Personalized Search Experience
- Favorite Properties at Your Fingertips
- Stay Ahead with Email Alerts
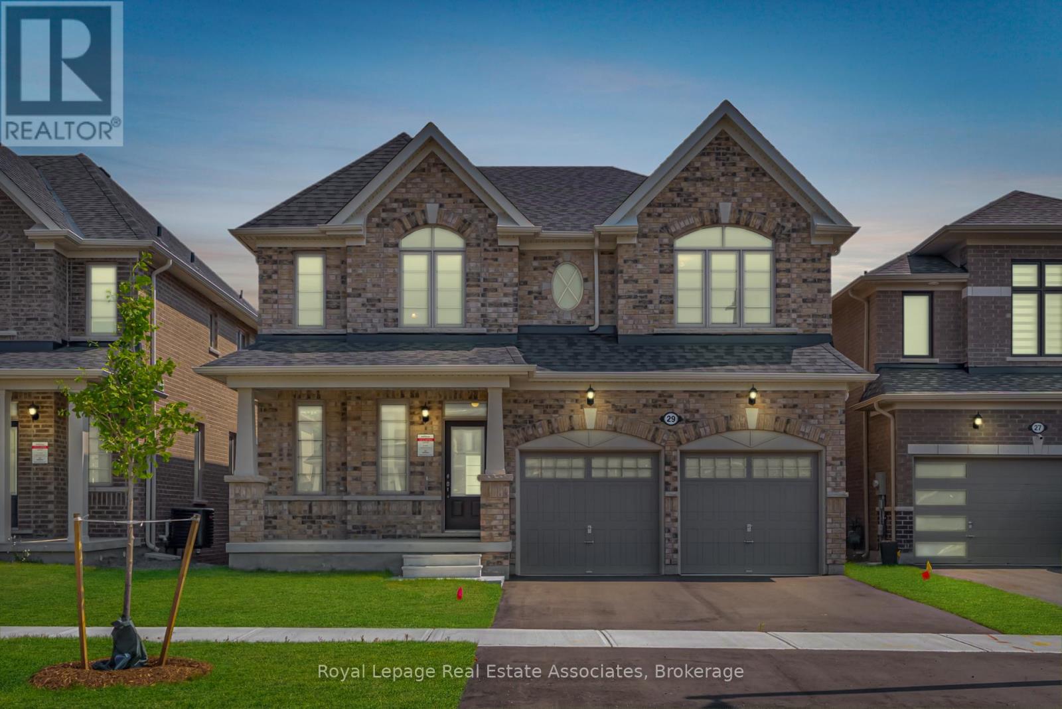
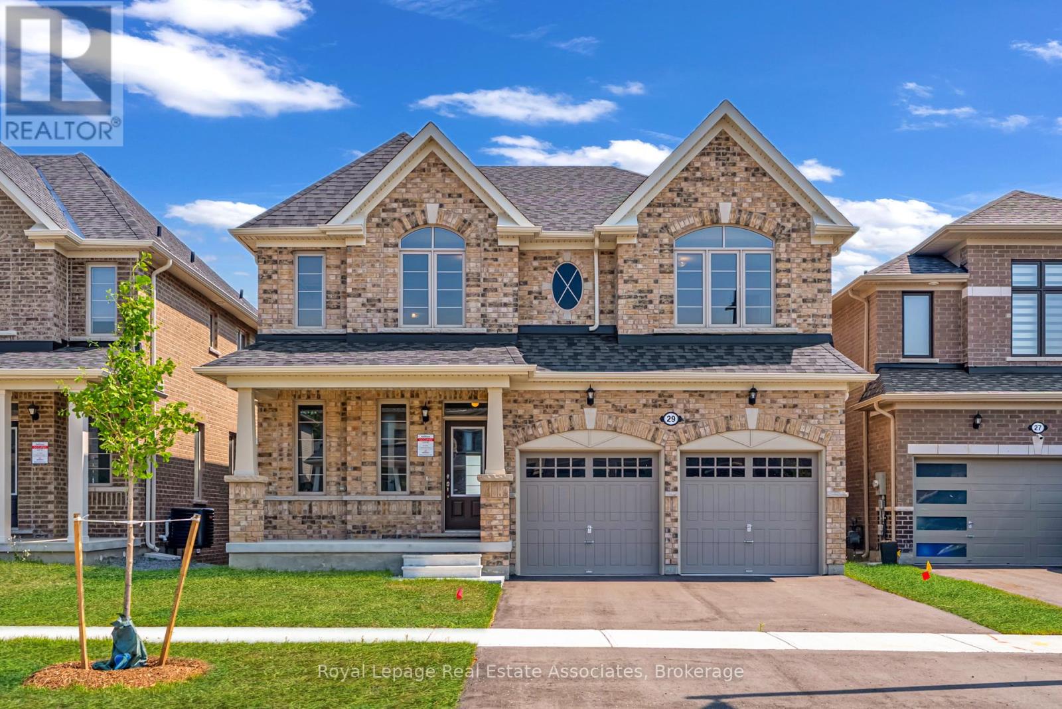
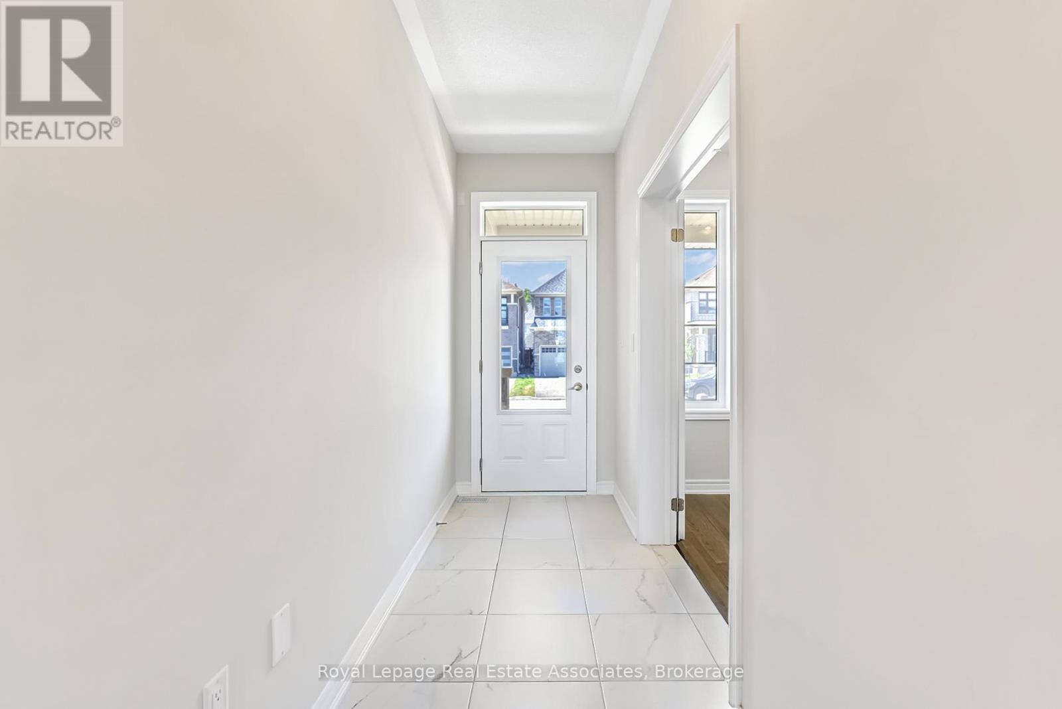
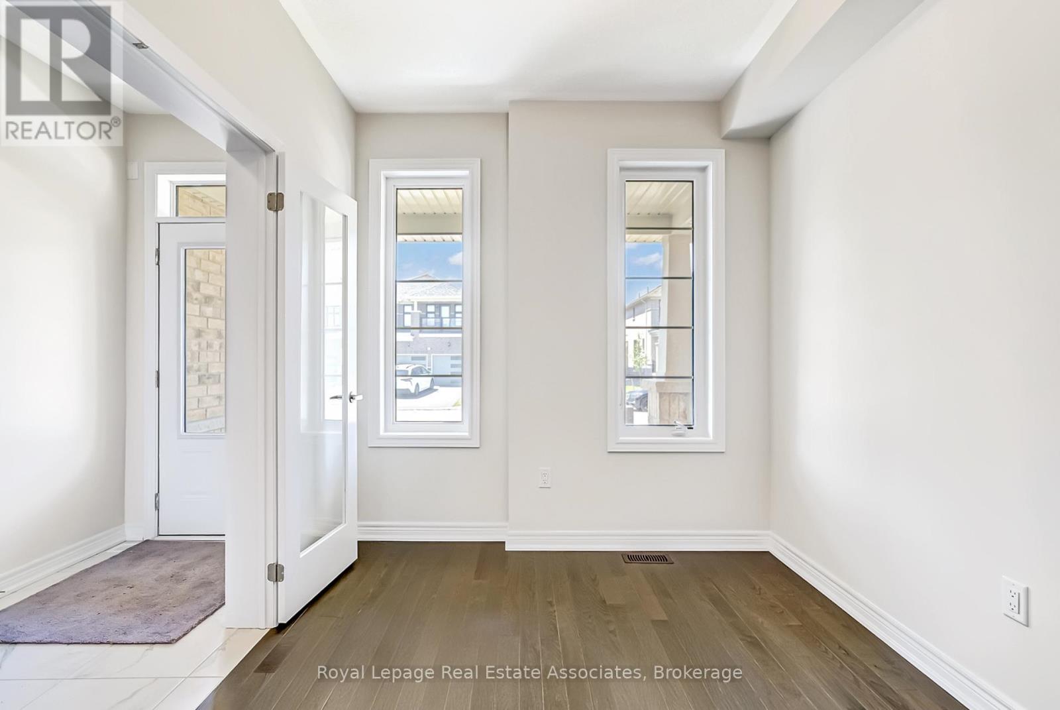
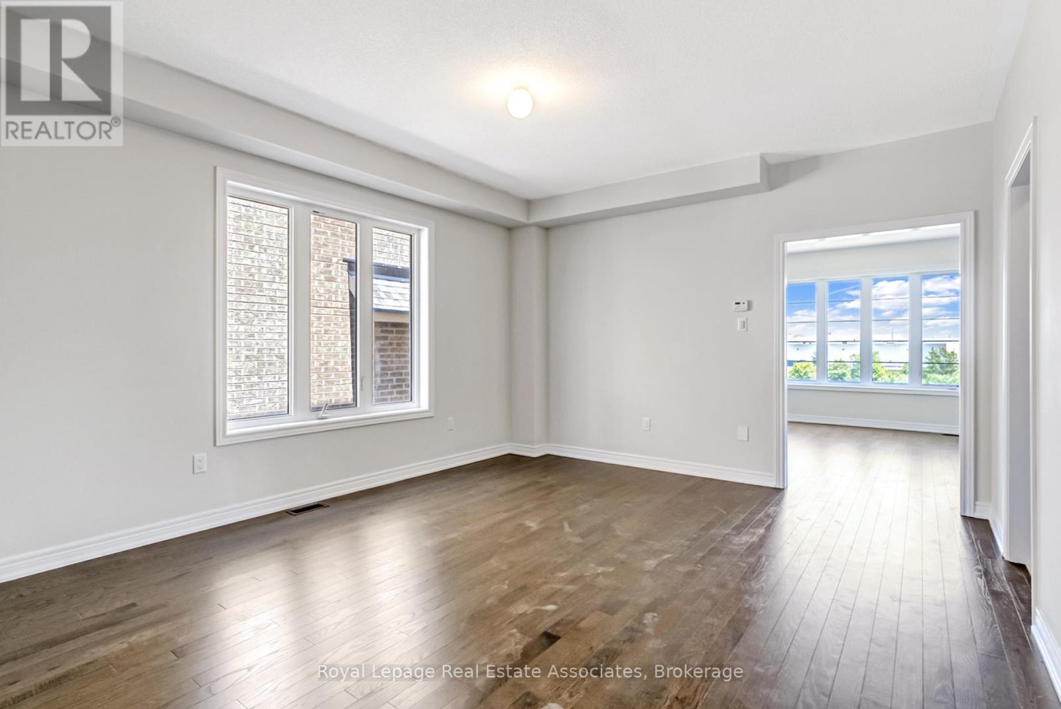
$1,499,999
29 JOHN DALLIMORE DRIVE
Georgina, Ontario, Ontario, L4P0S6
MLS® Number: N12267060
Property description
Situated on a Premium Ravine Lot with exceptional views of Lush Greenery, this home combines Privacy, Space, and Luxury for growing family and those who Love to Entertain. Boasting over 3000 sqft of above-grade living space, the thoughtfully designed open concept layout perfectly blends functionality with elegance. At the heart of the home, you are welcomed by a beautiful kitchen with ample storage and preparation space. The Enlarged island makes is easy for you prepare and entertain guests while also being steps away from your neatly situated serving area. The main floor is bathed in natural light from large windows and features 9-foot ceilings, 8-foot arched entryways, and a cozy fireplace, creating a warm and inviting ambiance. Upstairs, discover four spacious bedrooms and three full ensuites, offering ultimate comfort and privacy for the whole family. A generous primary suite with a walk-in closet and spa-like 5-piece ensuite, featuring a soaker tub, glass shower, and double vanity. A second bedroom with its own private ensuite and walk-in closet. Third and fourth bedrooms connected by a Jack & Jill 4-piece bathroom, each with walk-in closets. A convenient second-floor laundry room. Perfectly located just minutes from Highway 404, Lake Simcoe, parks, schools, recreation centres, and all essential amenities this home offers the ideal blend of peaceful suburban living with convenient access to everything you need. Whether you're beginning a new chapter or growing your family, this property is a rare opportunity to enjoy comfort, tranquility, and timeless elegance in one of Georgina's finest neighborhoods. Welcome home.
Building information
Type
*****
Age
*****
Appliances
*****
Basement Development
*****
Basement Features
*****
Basement Type
*****
Construction Style Attachment
*****
Exterior Finish
*****
Fireplace Present
*****
Foundation Type
*****
Heating Fuel
*****
Heating Type
*****
Size Interior
*****
Stories Total
*****
Utility Water
*****
Land information
Sewer
*****
Size Depth
*****
Size Frontage
*****
Size Irregular
*****
Size Total
*****
Rooms
Upper Level
Bedroom 3
*****
Bedroom 2
*****
Bathroom
*****
Primary Bedroom
*****
Bathroom
*****
Bathroom
*****
Laundry room
*****
Bedroom 4
*****
Main level
Bathroom
*****
Den
*****
Living room
*****
Dining room
*****
Mud room
*****
Kitchen
*****
Courtesy of Royal Lepage Real Estate Associates
Book a Showing for this property
Please note that filling out this form you'll be registered and your phone number without the +1 part will be used as a password.
