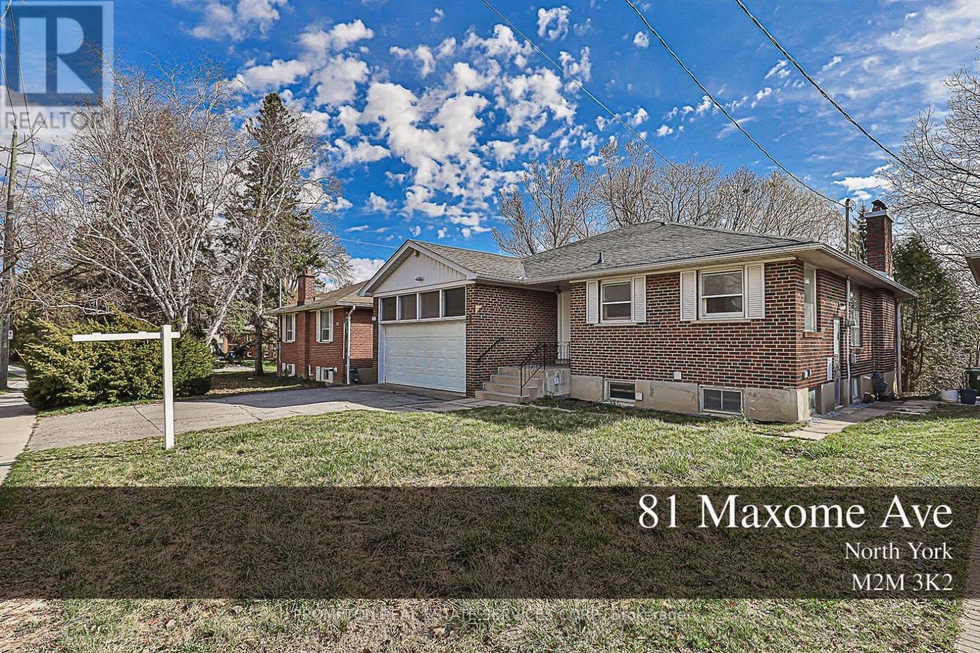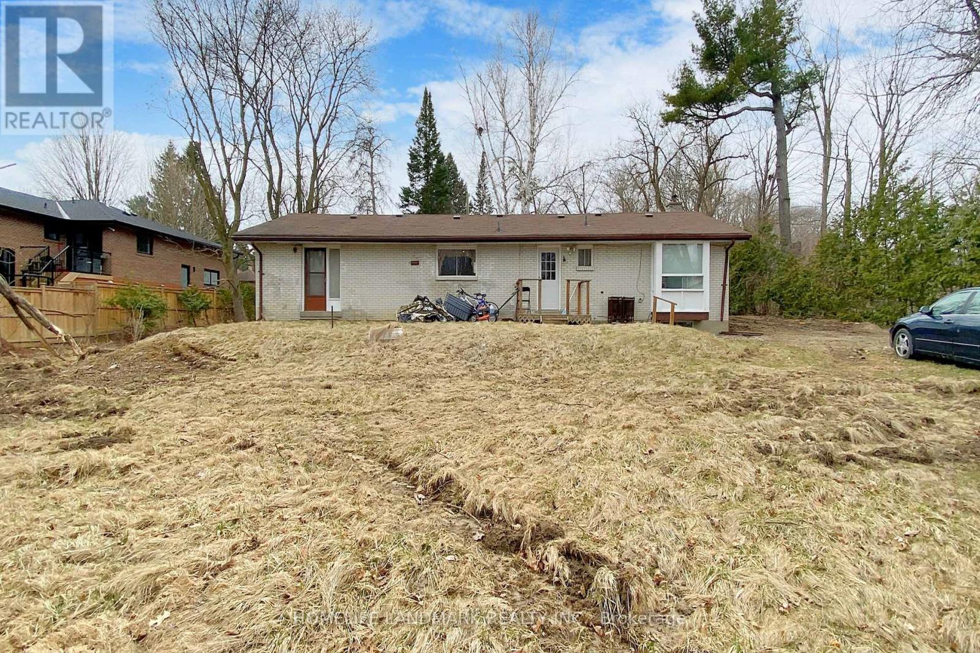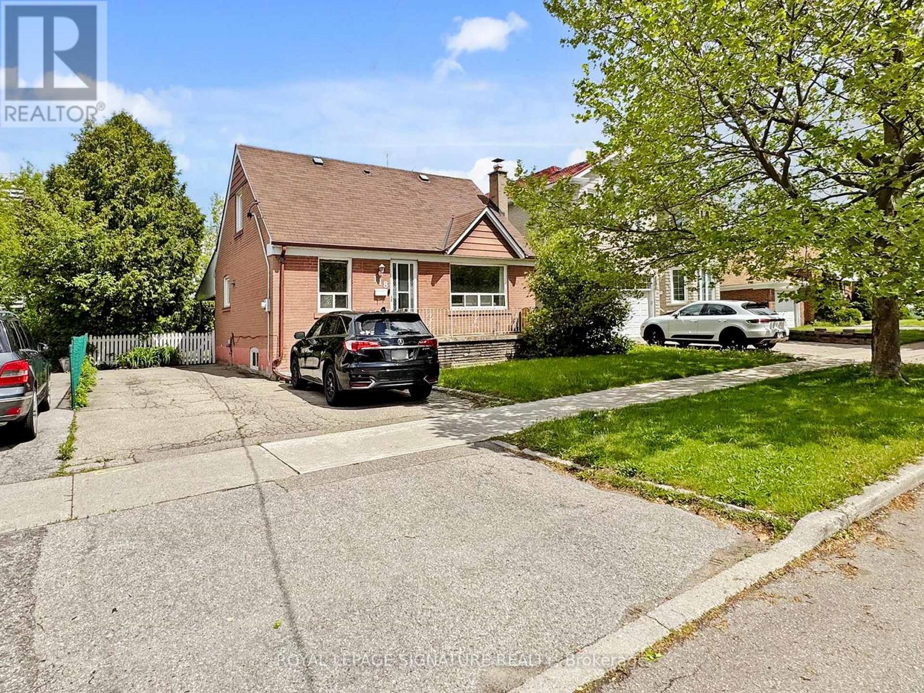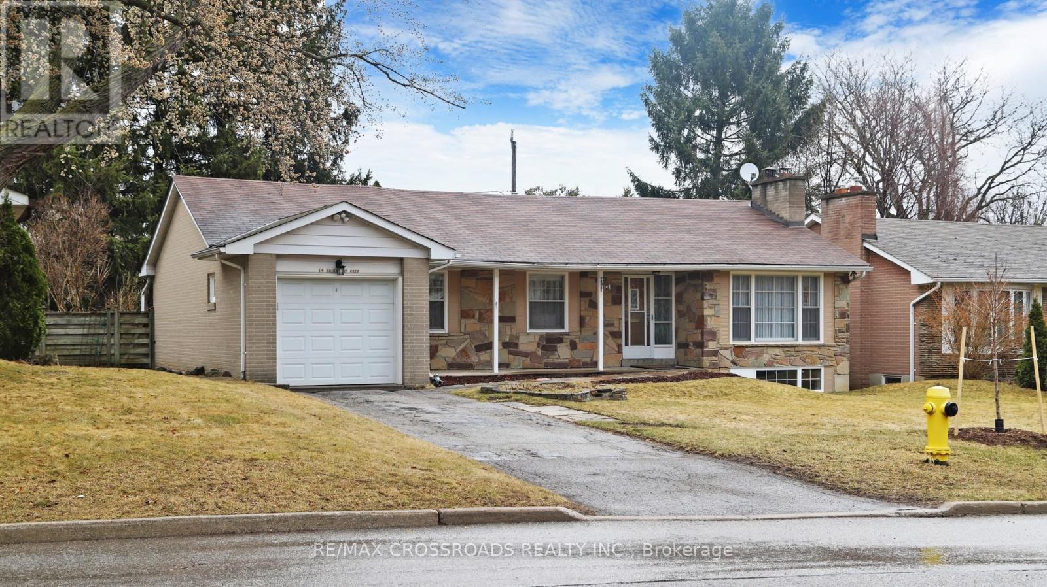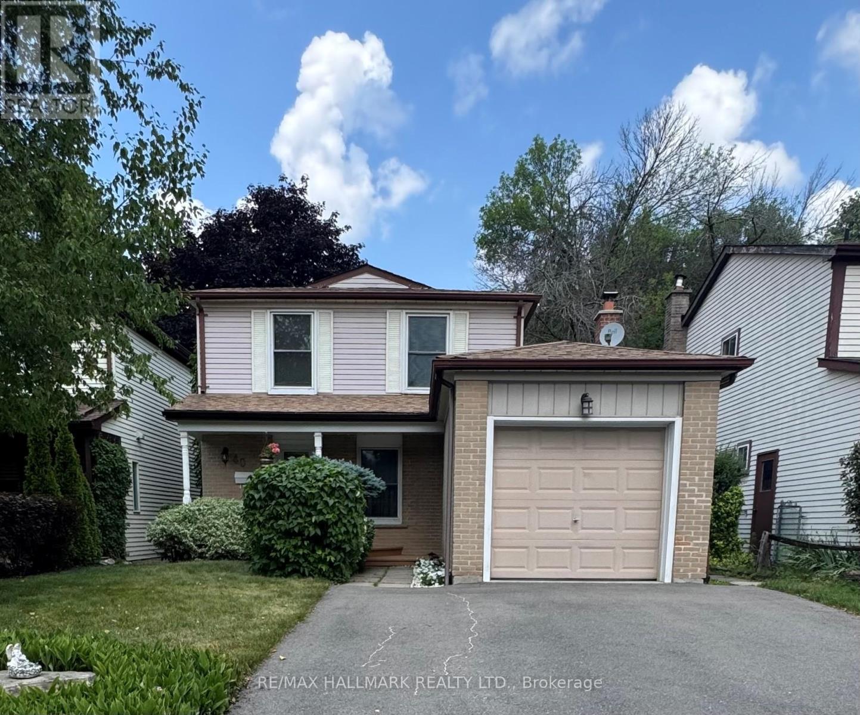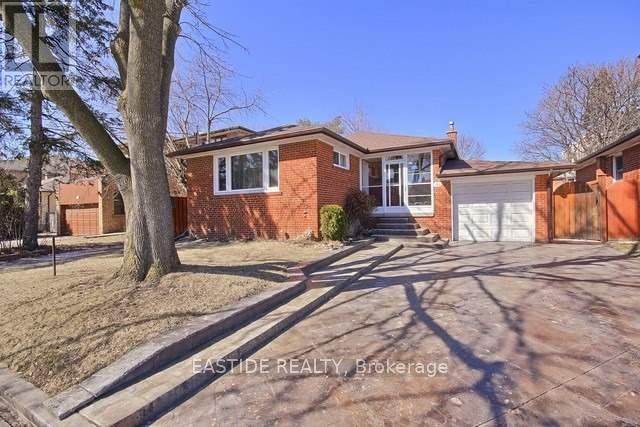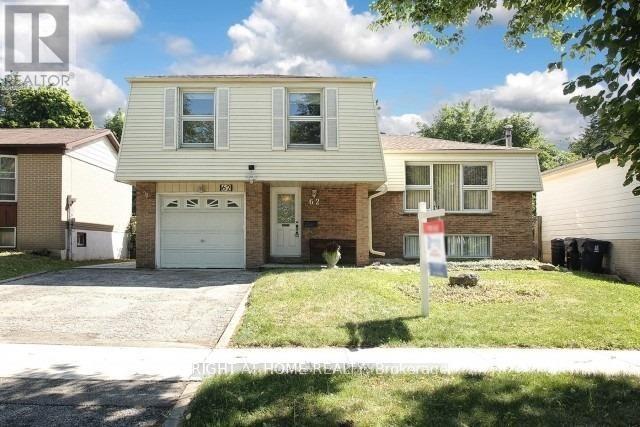Free account required
Unlock the full potential of your property search with a free account! Here's what you'll gain immediate access to:
- Exclusive Access to Every Listing
- Personalized Search Experience
- Favorite Properties at Your Fingertips
- Stay Ahead with Email Alerts
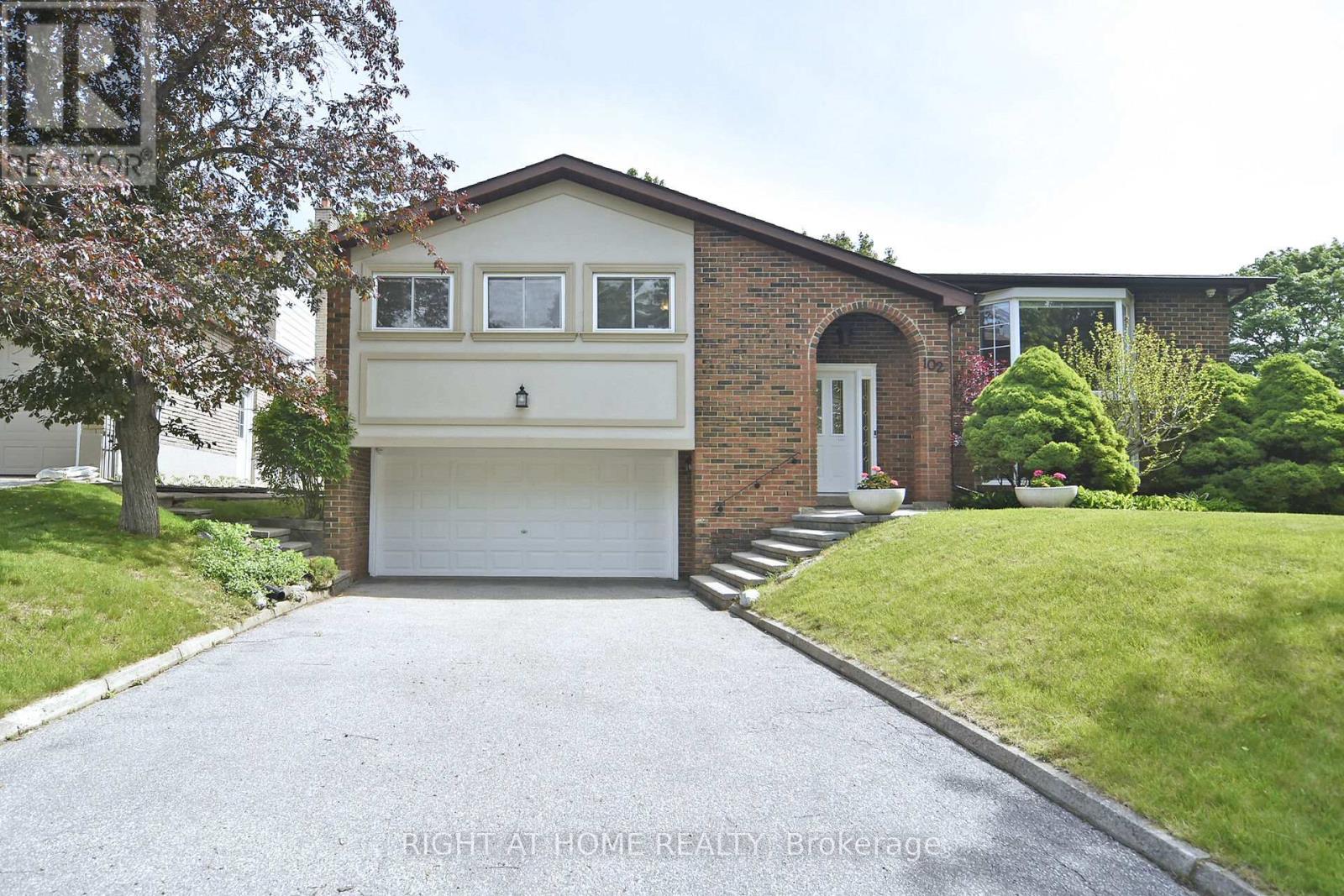

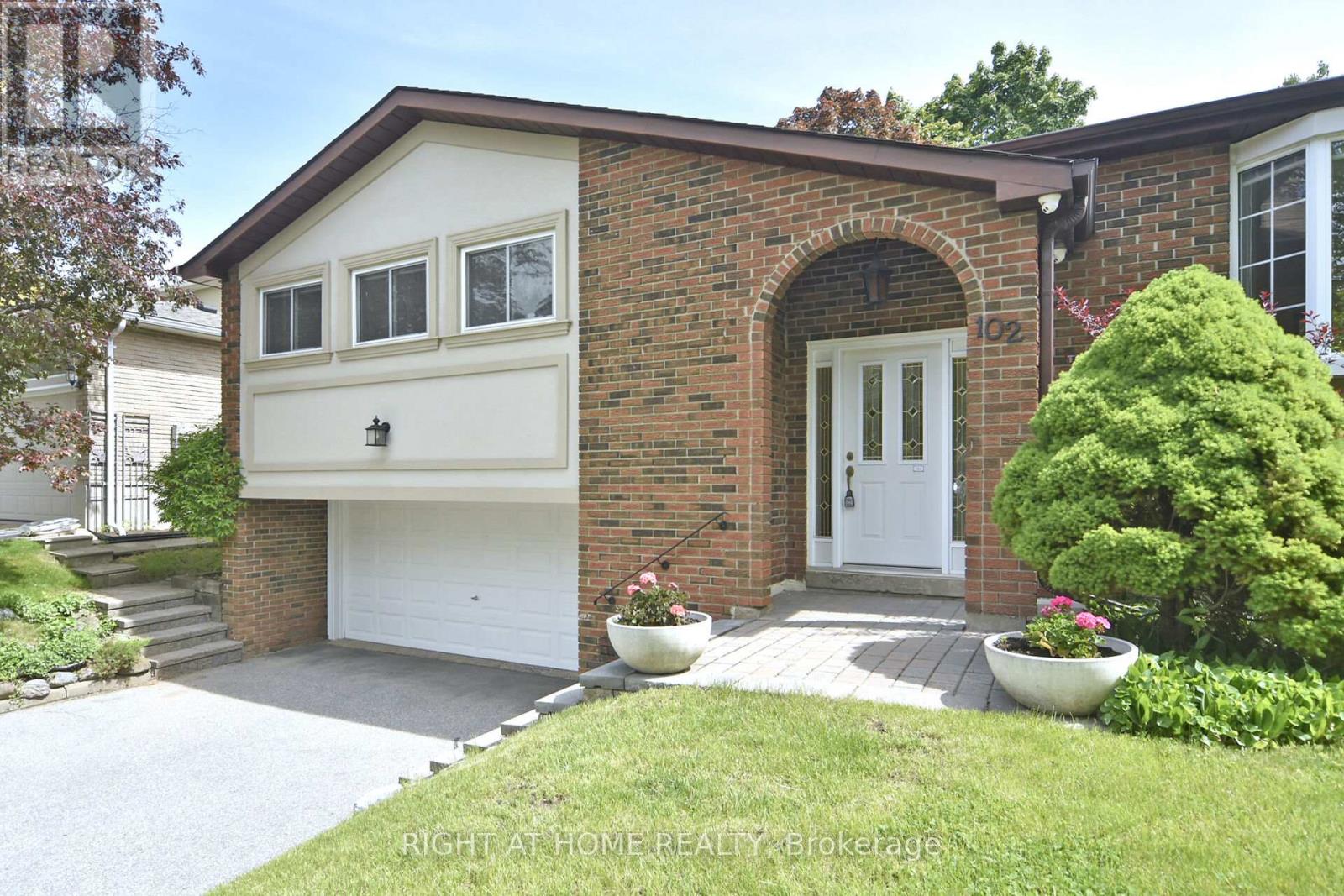

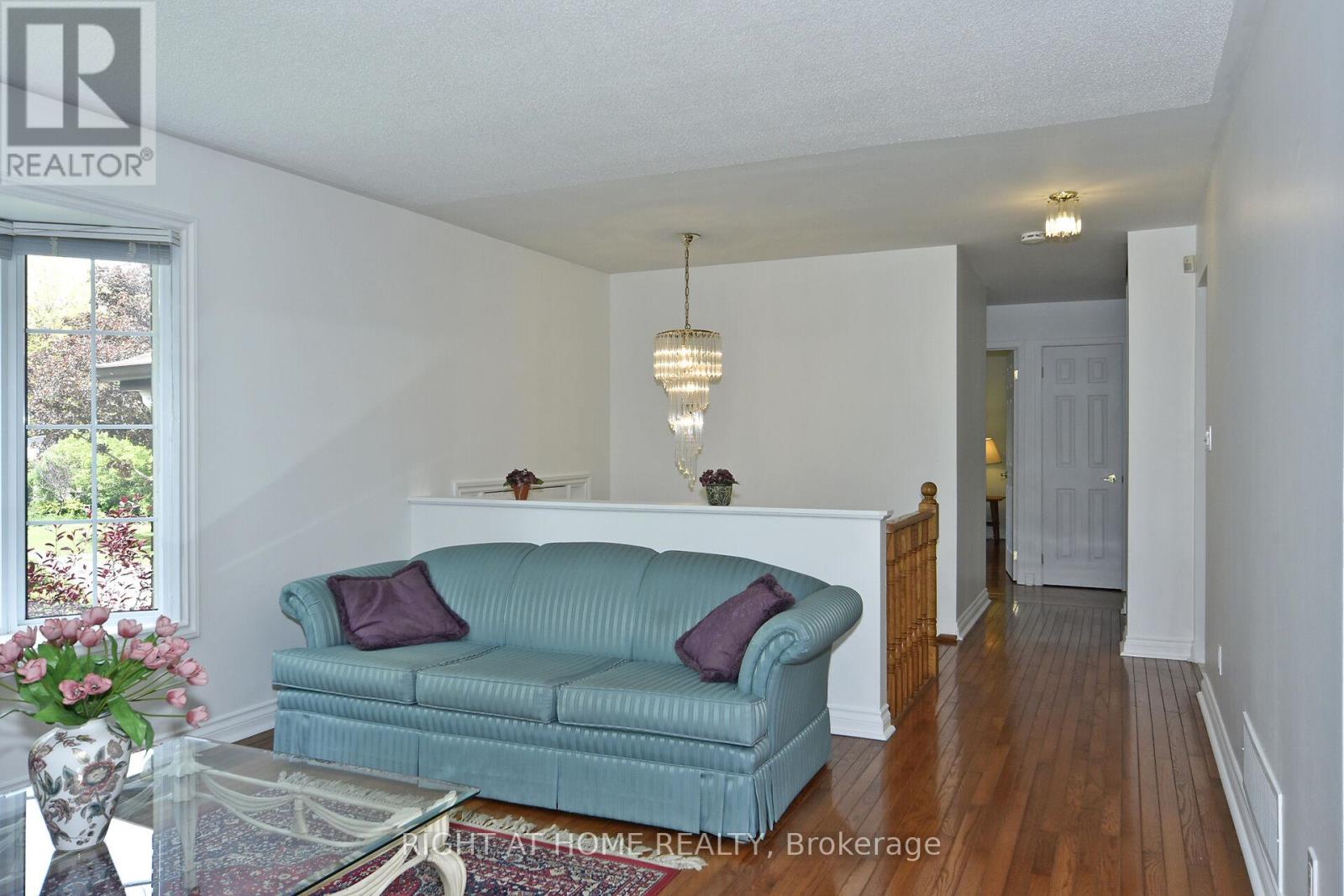
$1,389,000
102 ROMFIELD CIRCUIT
Markham, Ontario, Ontario, L3T3H6
MLS® Number: N12269481
Property description
Well Cared For Rare Large 4 Bedroom Raised Bungalow * Separate Entrance * Covered Porch * Custom Stucco * Private Backyard * Upgraded Kitchen w/ Quartz Countertops* Hardwood Floors Main Level * Freshly Painted * Custom Barn Board & Beams In Rec Room * Above Grade Windows In Basement * Bay Window In Living Room * Updates Include Furnace/Humidifier & AC ( 2020 ) * Roof Shingles * Kitchen * Stucco (2021) * Windows * No Sidewalk * 4 Car Driveway + 2 Car Garage
Building information
Type
*****
Amenities
*****
Appliances
*****
Architectural Style
*****
Basement Development
*****
Basement Features
*****
Basement Type
*****
Construction Style Attachment
*****
Cooling Type
*****
Exterior Finish
*****
Fireplace Present
*****
FireplaceTotal
*****
Flooring Type
*****
Foundation Type
*****
Heating Fuel
*****
Heating Type
*****
Size Interior
*****
Stories Total
*****
Utility Water
*****
Land information
Sewer
*****
Size Depth
*****
Size Frontage
*****
Size Irregular
*****
Size Total
*****
Rooms
Main level
Bedroom 4
*****
Bedroom 3
*****
Bedroom 2
*****
Primary Bedroom
*****
Kitchen
*****
Dining room
*****
Living room
*****
Lower level
Media
*****
Recreational, Games room
*****
Main level
Bedroom 4
*****
Bedroom 3
*****
Bedroom 2
*****
Primary Bedroom
*****
Kitchen
*****
Dining room
*****
Living room
*****
Lower level
Media
*****
Recreational, Games room
*****
Main level
Bedroom 4
*****
Bedroom 3
*****
Bedroom 2
*****
Primary Bedroom
*****
Kitchen
*****
Dining room
*****
Living room
*****
Lower level
Media
*****
Recreational, Games room
*****
Courtesy of RIGHT AT HOME REALTY
Book a Showing for this property
Please note that filling out this form you'll be registered and your phone number without the +1 part will be used as a password.
