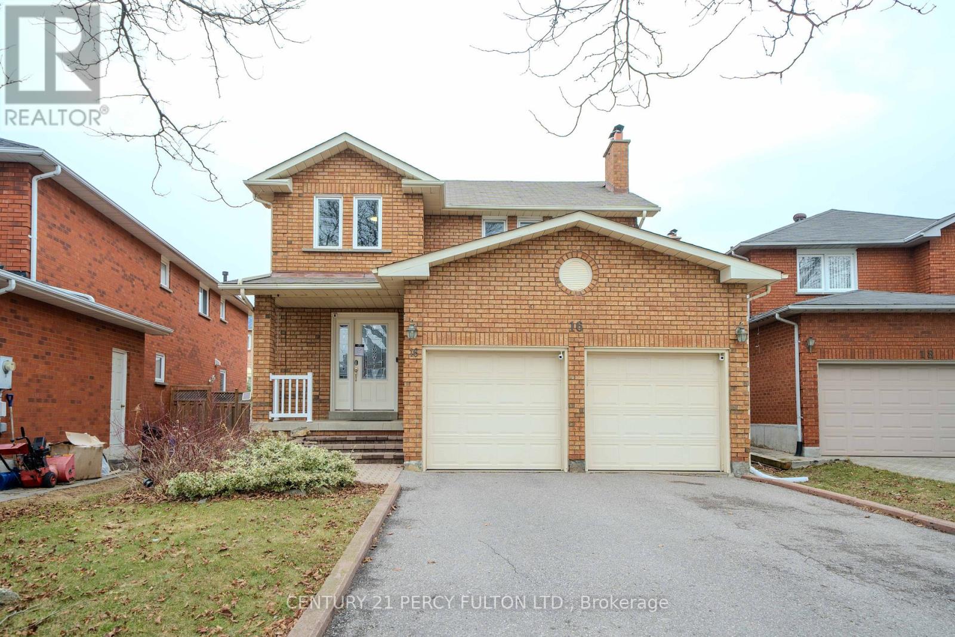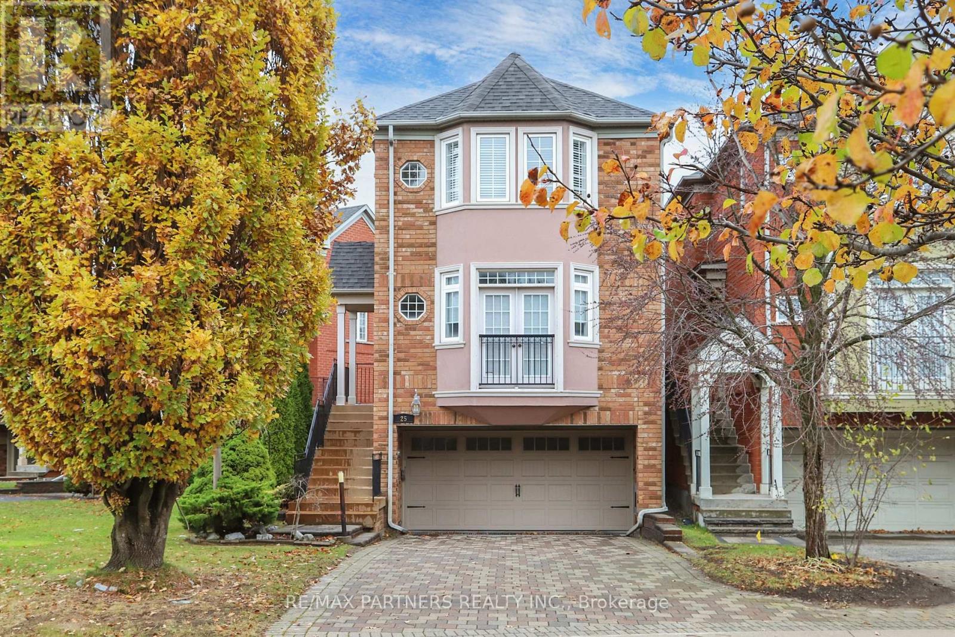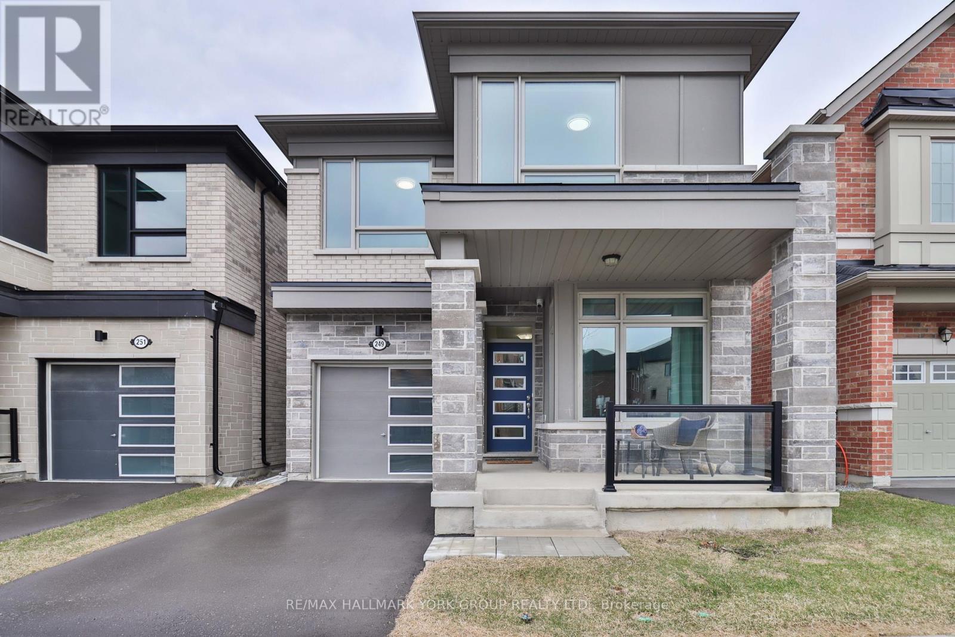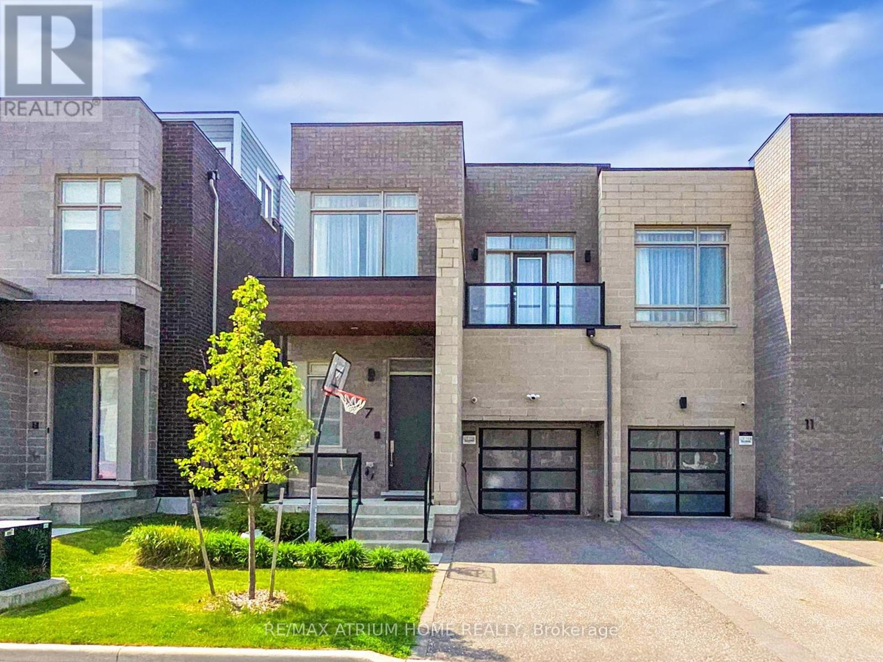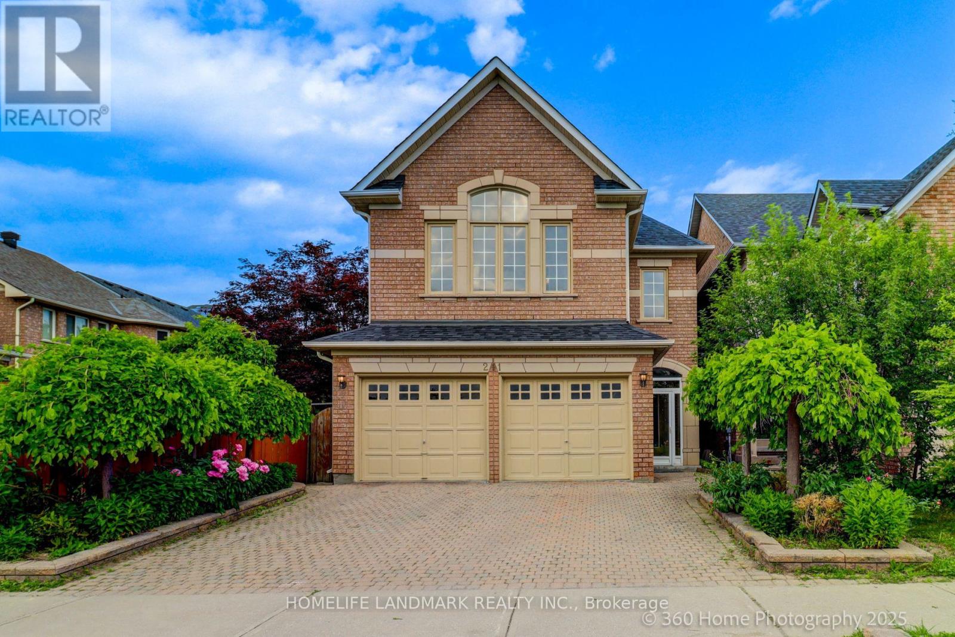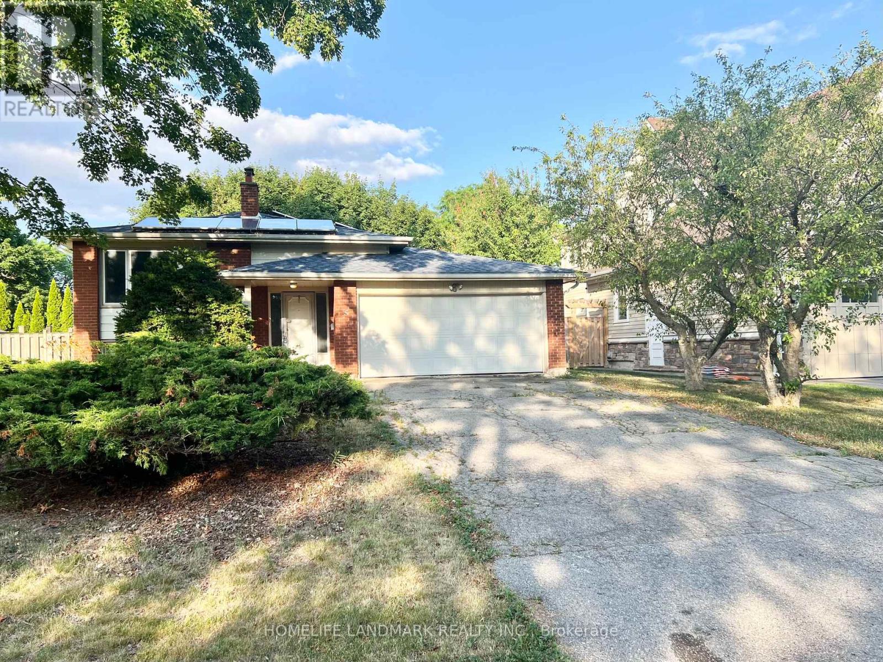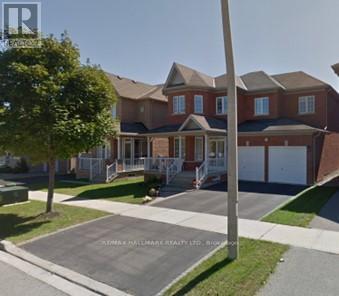Free account required
Unlock the full potential of your property search with a free account! Here's what you'll gain immediate access to:
- Exclusive Access to Every Listing
- Personalized Search Experience
- Favorite Properties at Your Fingertips
- Stay Ahead with Email Alerts
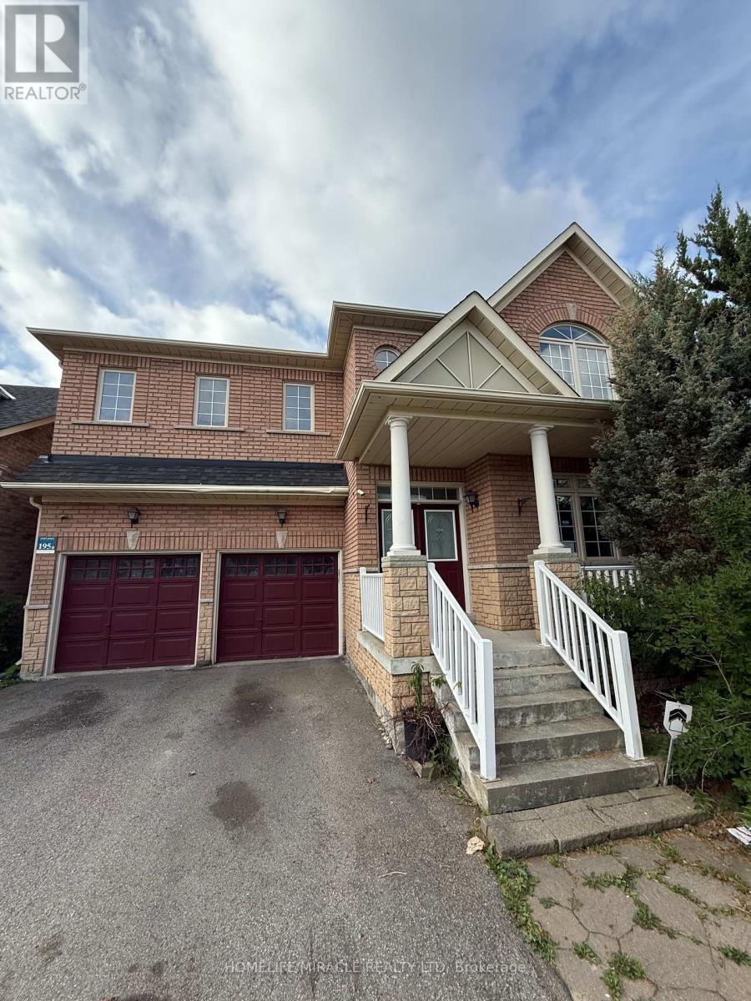
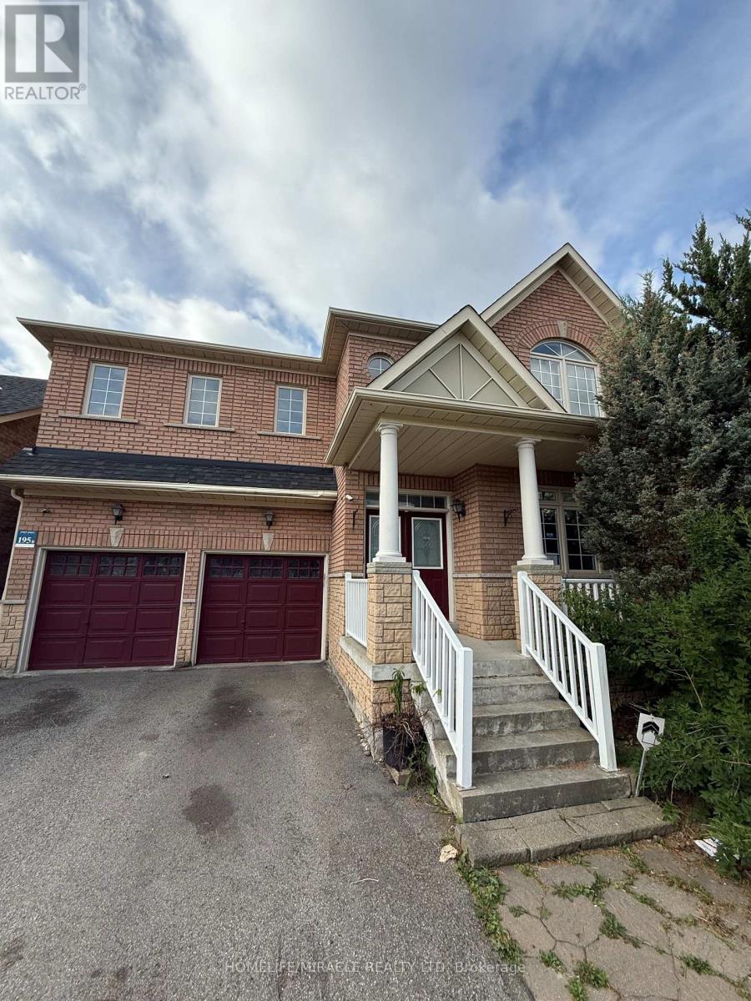
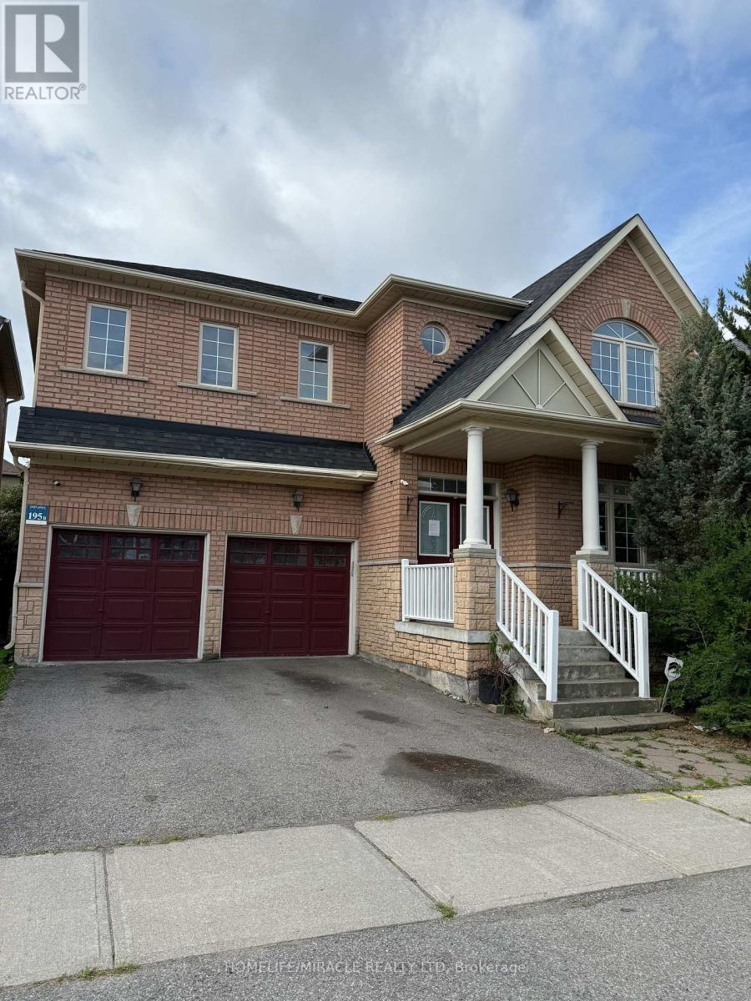
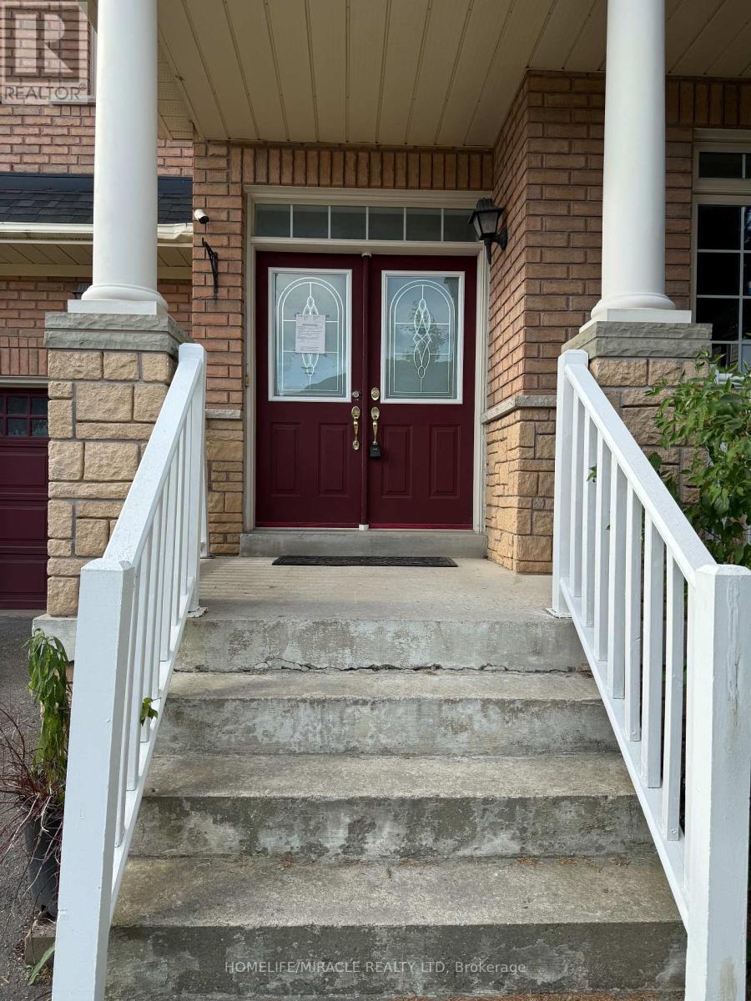
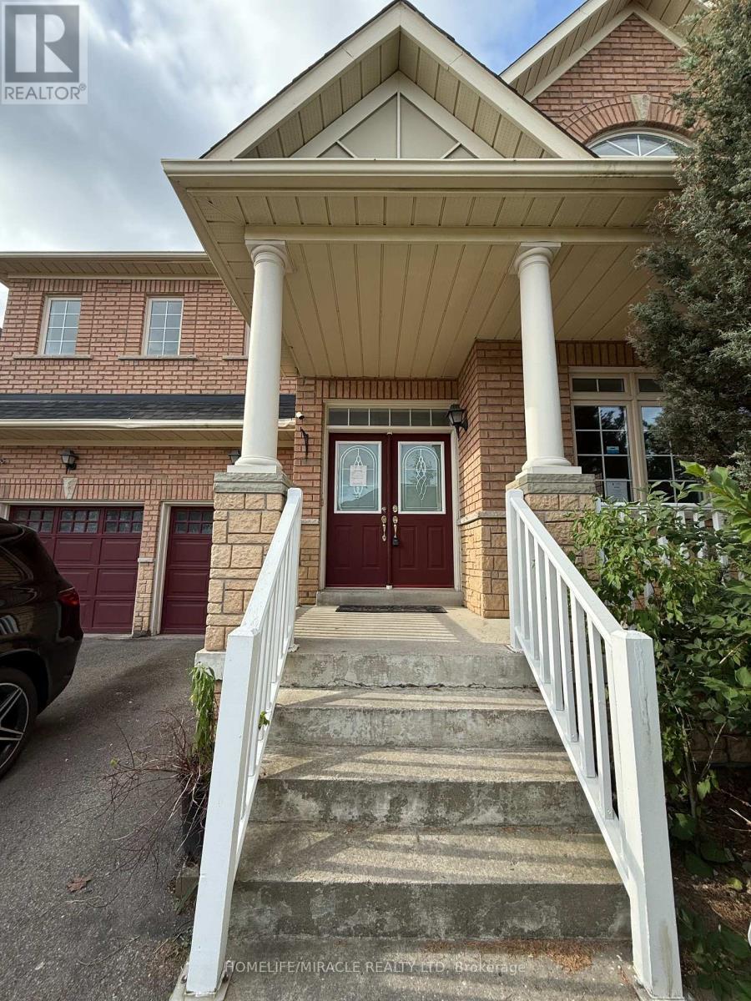
$1,669,000
59 OAKFORD DRIVE
Markham, Ontario, Ontario, L6C2Y7
MLS® Number: N12269599
Property description
Rare opportunity first time on the market! This beautifully maintained home sits on a regular lot with a smart, efficient layout and no wasted space. Featuring soaring two-storey ceilings in both the front foyer and the family room, this sun-filled home is bright, open, and inviting, with floor-to-ceiling windows overlooking a sunny south-facing backyard. Enjoy brand new paint throughout the main and second floors, and new laminate flooring upstairs. The main floor boasts 9' ceilings, a spacious combined living and dining room with hardwood floors and a two-sided gas fireplace, and a large kitchen with granite countertops, stainless steel appliances, and a walkout to the backyard. Two bedrooms feature private ensuite baths-perfect for multigenerational families or teens-while the oversized primary suite includes a 5-piece ensuite, walk-in closet, and a cozy seating area. Additional highlights include main floor laundry, a double-door entrance, oak circular staircase. Located just minutes from King Square, T&T Supermarket, major highways (404/407), and top-ranked schools including St. Augustine CHS.
Building information
Type
*****
Age
*****
Appliances
*****
Basement Development
*****
Basement Type
*****
Construction Style Attachment
*****
Cooling Type
*****
Exterior Finish
*****
Fireplace Present
*****
Flooring Type
*****
Foundation Type
*****
Half Bath Total
*****
Heating Fuel
*****
Heating Type
*****
Size Interior
*****
Stories Total
*****
Utility Water
*****
Land information
Amenities
*****
Sewer
*****
Size Depth
*****
Size Frontage
*****
Size Irregular
*****
Size Total
*****
Rooms
Ground level
Laundry room
*****
Kitchen
*****
Family room
*****
Dining room
*****
Foyer
*****
Second level
Bedroom 3
*****
Bedroom 2
*****
Bathroom
*****
Primary Bedroom
*****
Bedroom 4
*****
Courtesy of HOMELIFE/MIRACLE REALTY LTD
Book a Showing for this property
Please note that filling out this form you'll be registered and your phone number without the +1 part will be used as a password.
