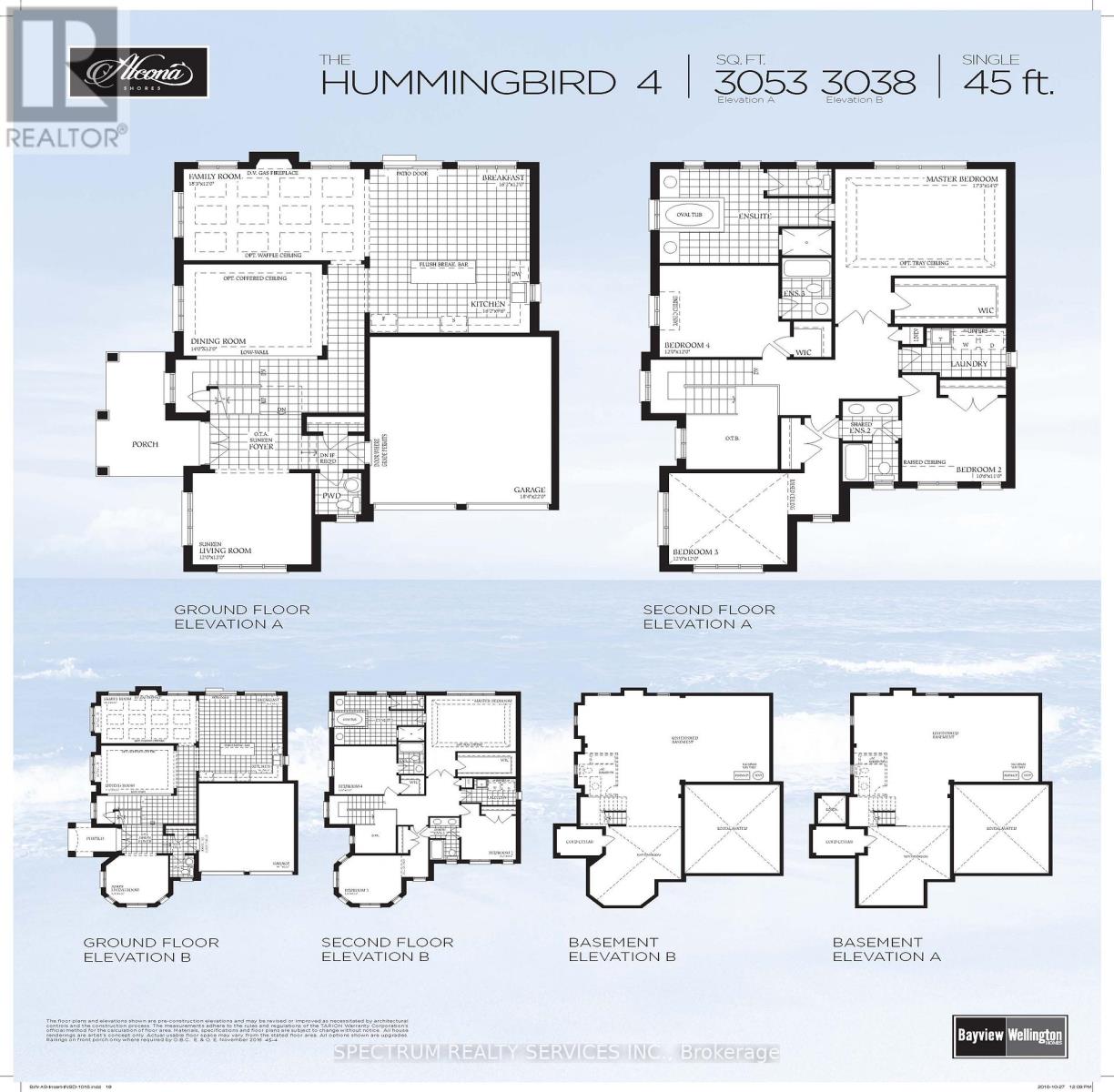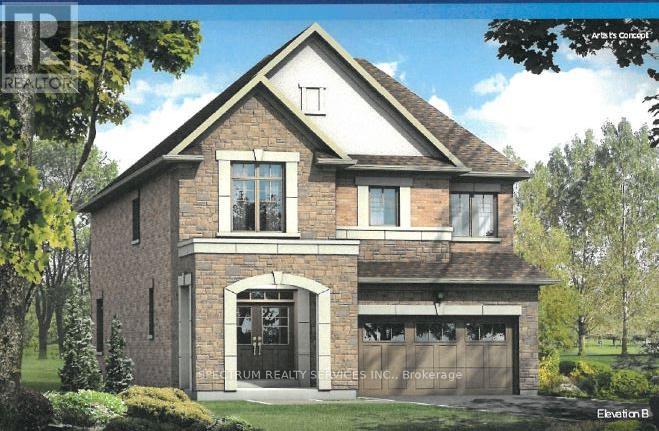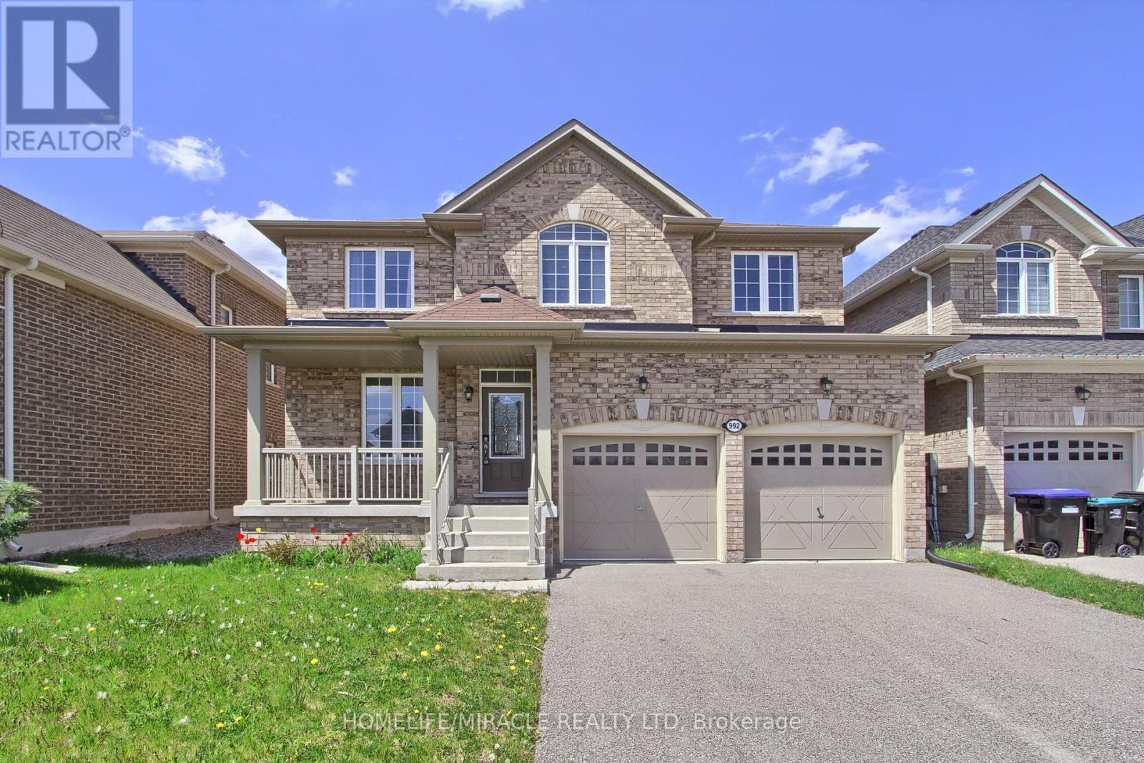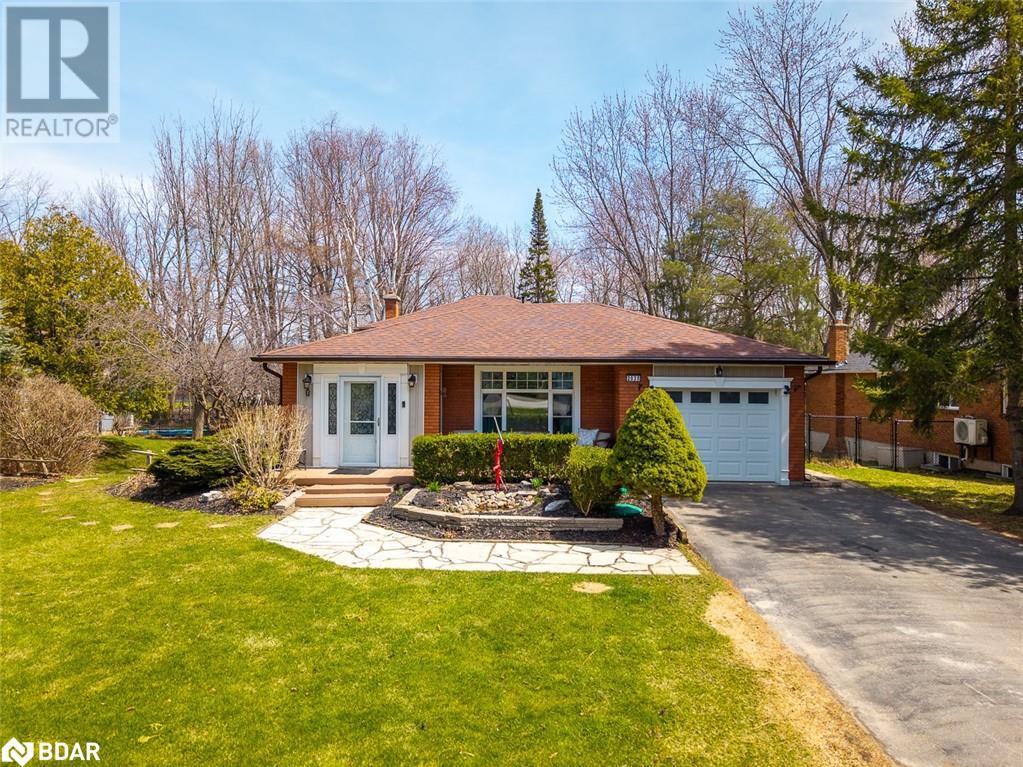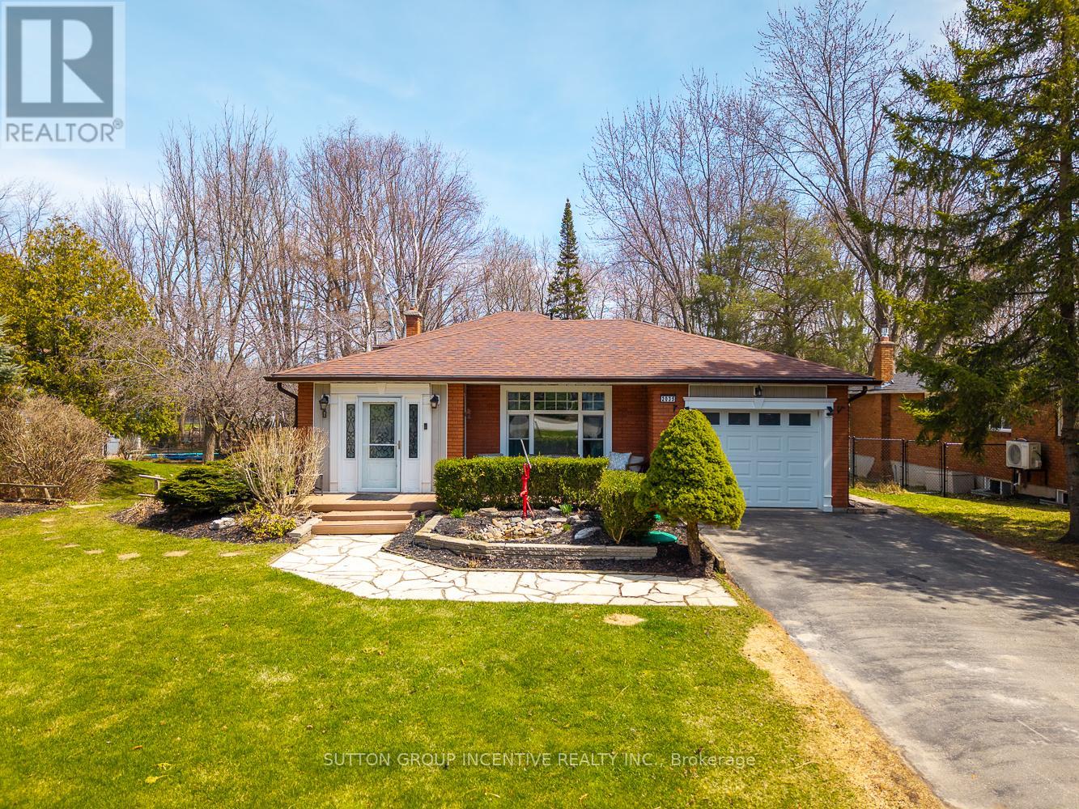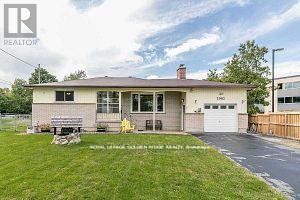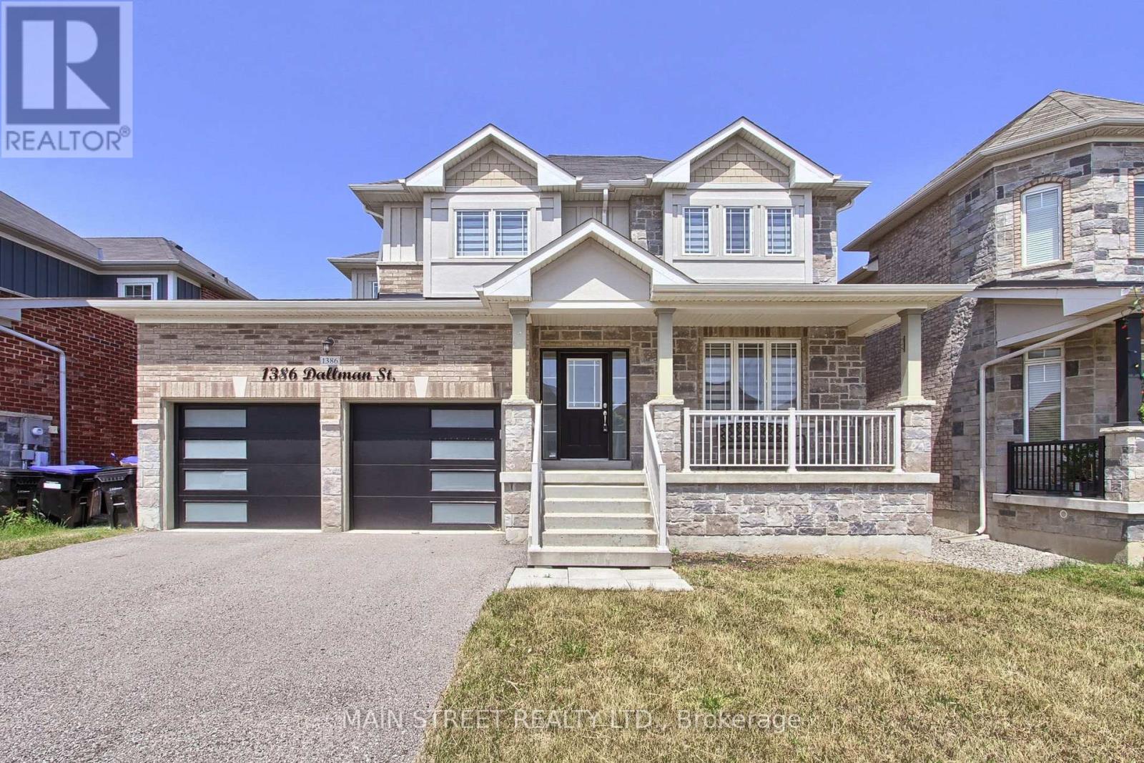Free account required
Unlock the full potential of your property search with a free account! Here's what you'll gain immediate access to:
- Exclusive Access to Every Listing
- Personalized Search Experience
- Favorite Properties at Your Fingertips
- Stay Ahead with Email Alerts
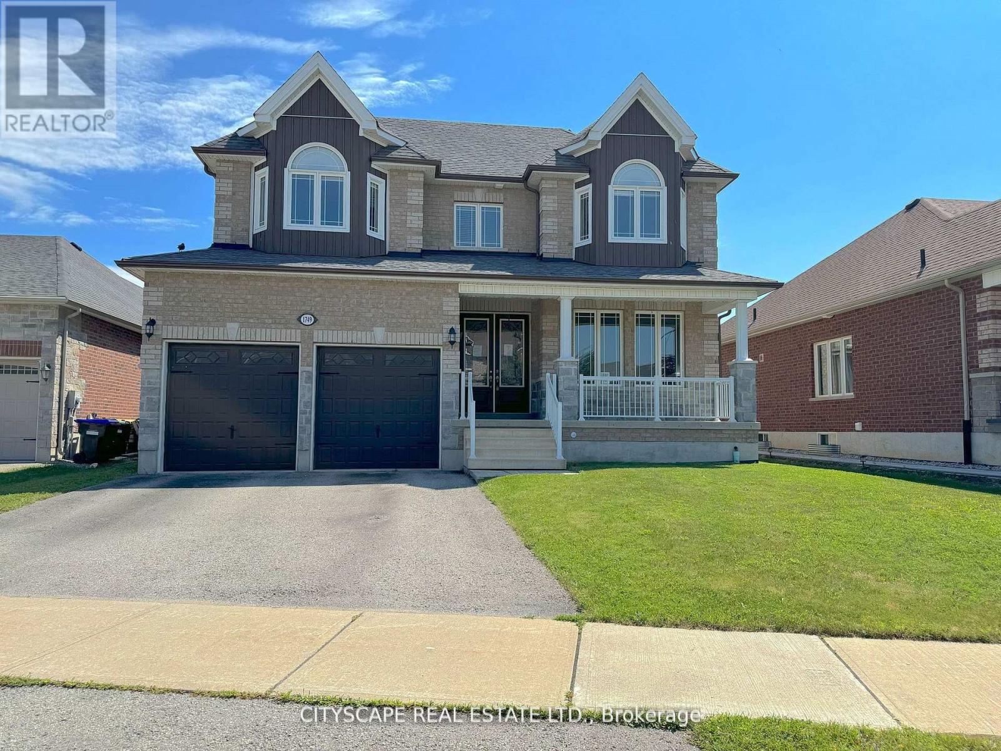
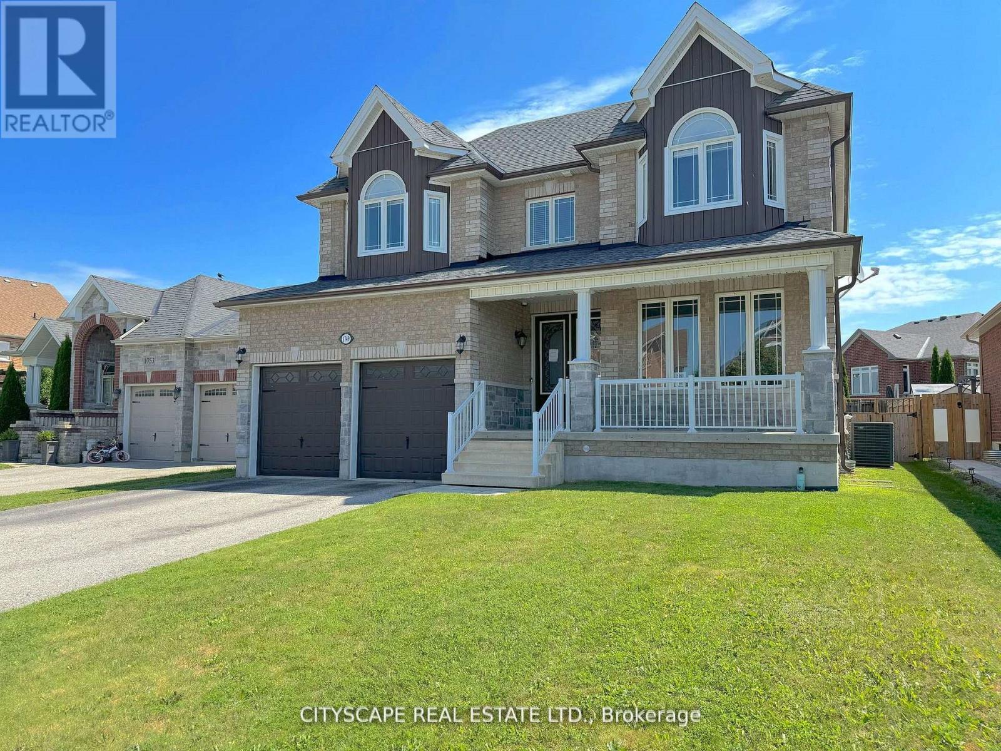
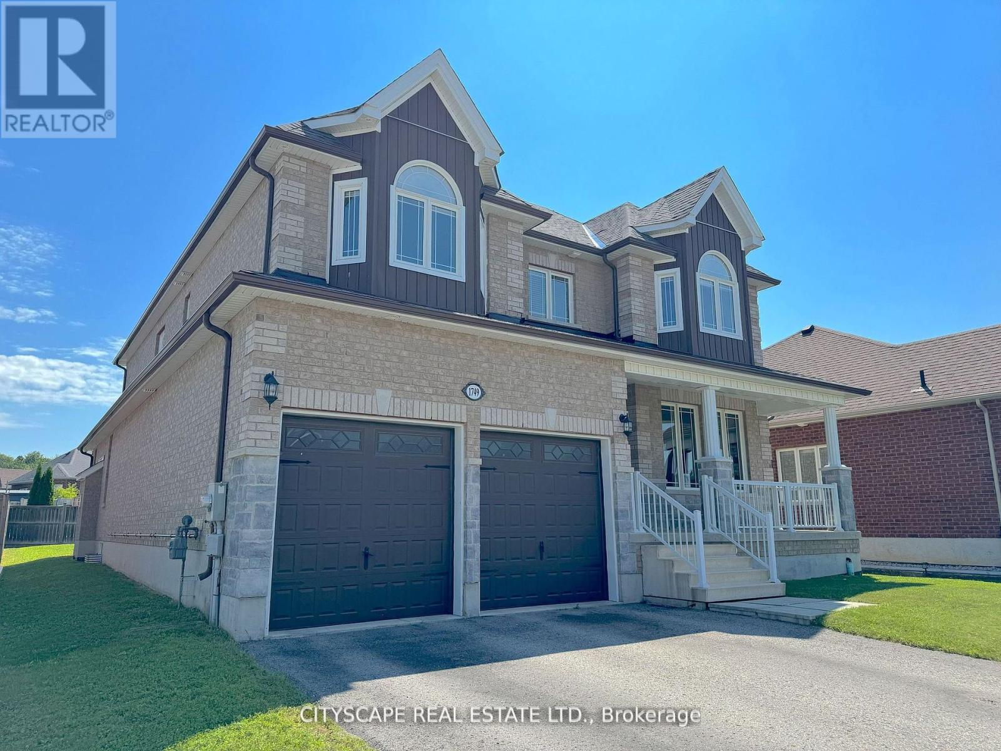
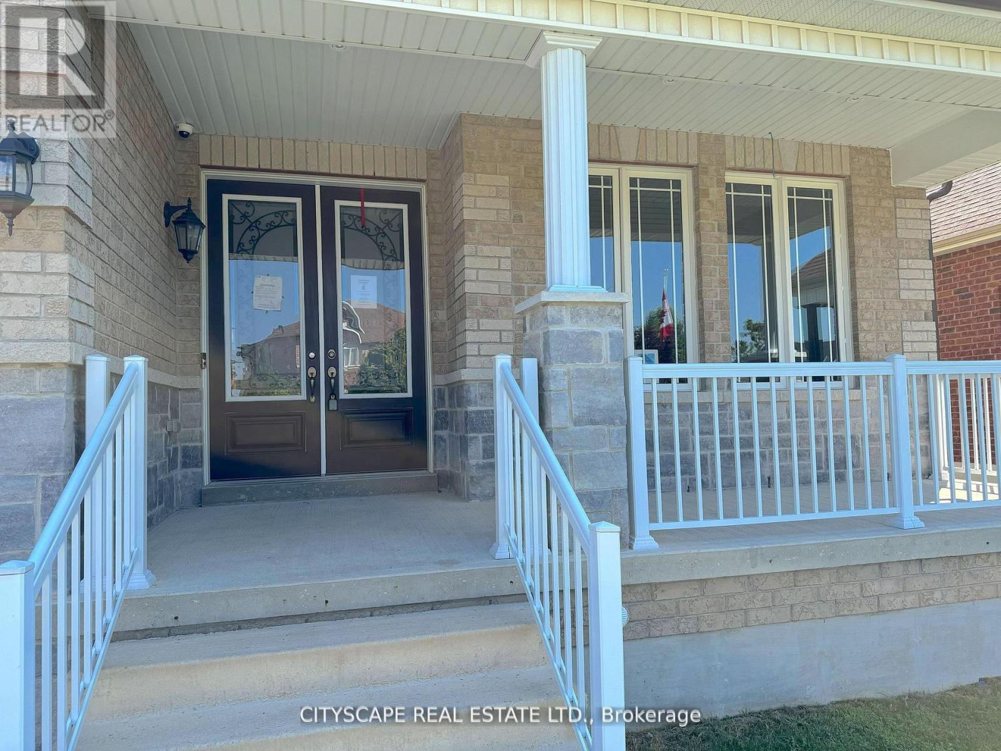
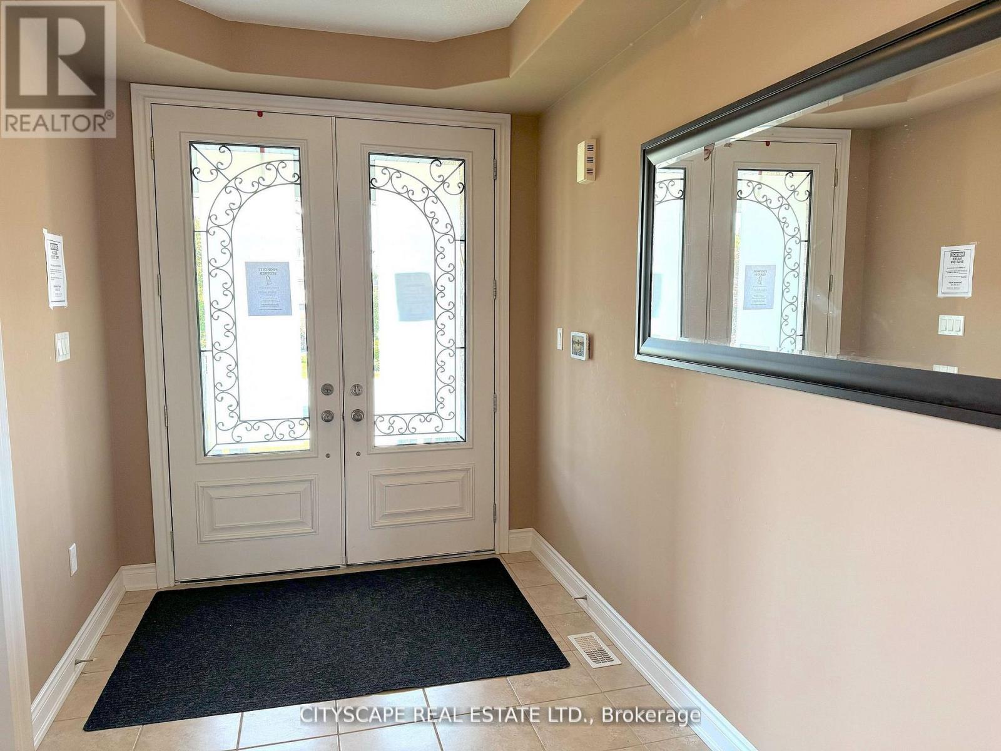
$1,129,000
1749 ANGUS STREET
Innisfil, Ontario, Ontario, L9S4X2
MLS® Number: N12269701
Property description
Welcome to this beautiful 2-storey detached home in the heart of Alcona! One of the larger homes on the street, it welcomes you with a charming covered veranda and a spacious, inviting foyer. The main floor features 9' ceilings, rich hardwood, and elegant ceramic flooring throughout. Enjoy the open and airy living room with soaring ceilings, a cozy family room with a gas fireplace, and a formal dining room perfect for entertaining. The functional kitchen includes a bright eat-in breakfast area, ideal for family meals and gatherings. A main-floor den/office, 2-piece powder room, mudroom, and convenient interior access to the double car garage add practicality to this well-designed layout.Upstairs, the luxurious primary suite offers a spacious retreat with a 6-piece ensuite and walk-in closet. Three additional generously sized bedrooms, a 4-piece bathroom, and a second-floor laundry room provide comfort and convenience for the whole family.Located in a sought-after family-friendly neighborhood close to parks, schools, shopping, and Lake Simcoe, this home combines space, function, and elegance. Don't miss your opportunity to call this beautiful property your next home!
Building information
Type
*****
Age
*****
Appliances
*****
Basement Development
*****
Basement Type
*****
Construction Style Attachment
*****
Cooling Type
*****
Exterior Finish
*****
Fireplace Present
*****
Flooring Type
*****
Foundation Type
*****
Half Bath Total
*****
Heating Fuel
*****
Heating Type
*****
Size Interior
*****
Stories Total
*****
Utility Water
*****
Land information
Amenities
*****
Fence Type
*****
Sewer
*****
Size Depth
*****
Size Frontage
*****
Size Irregular
*****
Size Total
*****
Rooms
Main level
Office
*****
Living room
*****
Dining room
*****
Family room
*****
Kitchen
*****
Second level
Bedroom 3
*****
Bathroom
*****
Bedroom 2
*****
Primary Bedroom
*****
Laundry room
*****
Bedroom 4
*****
Courtesy of CITYSCAPE REAL ESTATE LTD.
Book a Showing for this property
Please note that filling out this form you'll be registered and your phone number without the +1 part will be used as a password.
