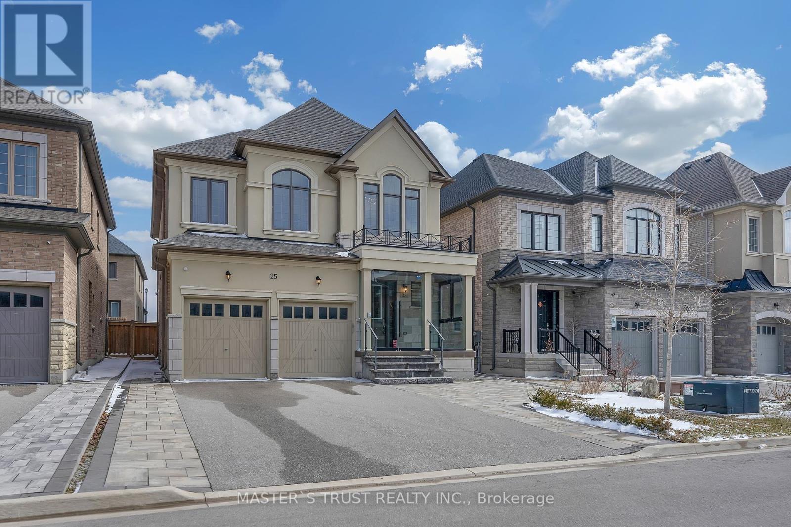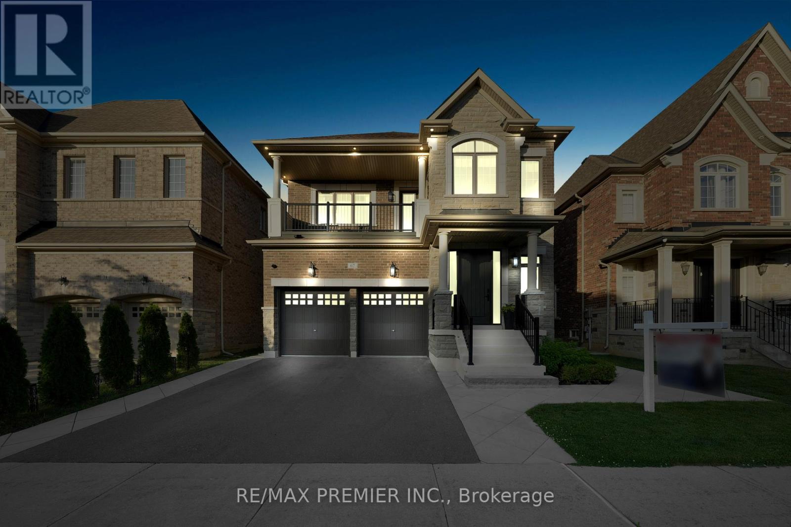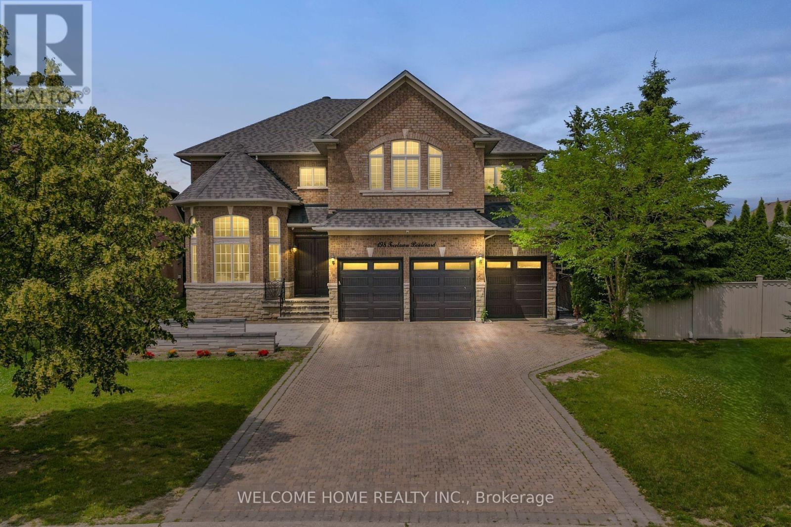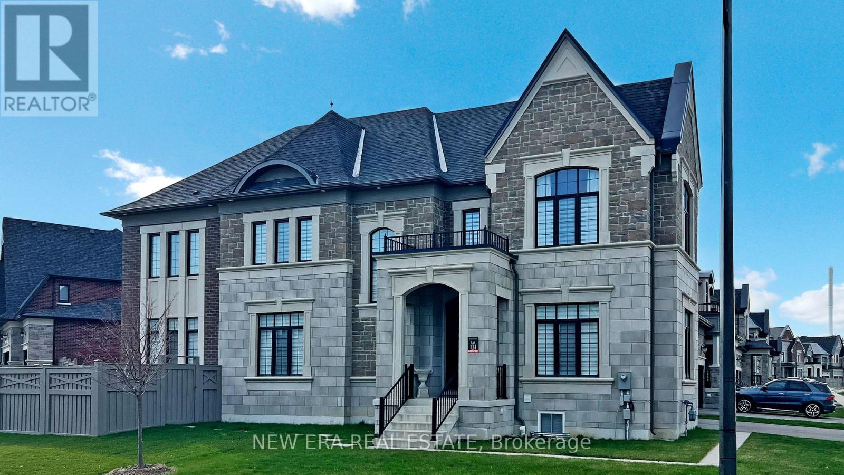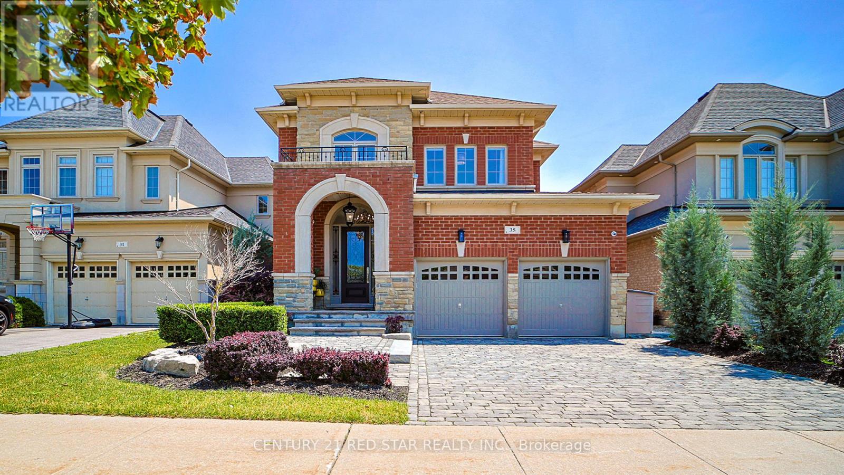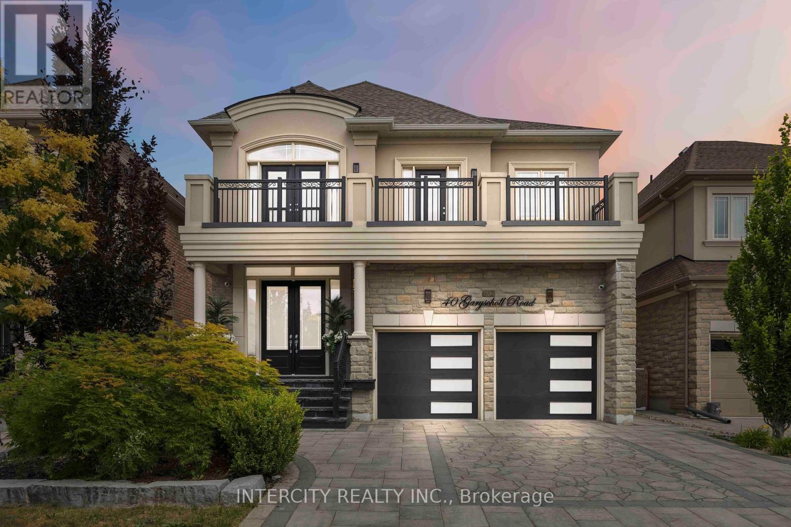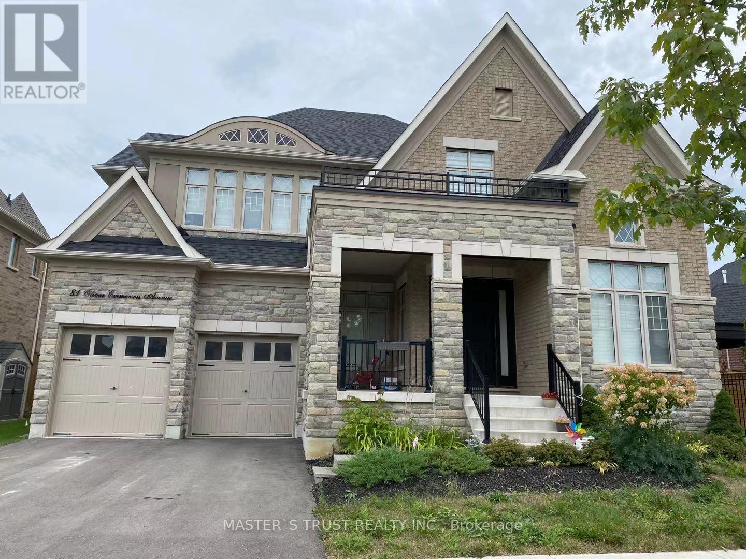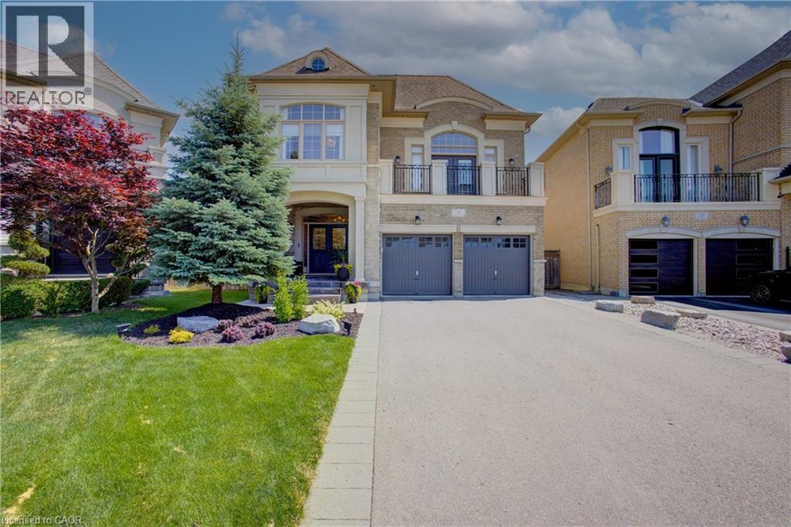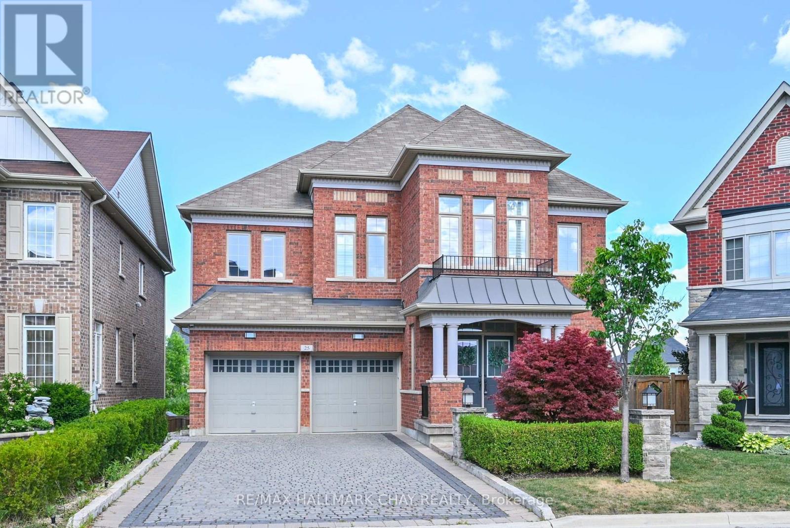Free account required
Unlock the full potential of your property search with a free account! Here's what you'll gain immediate access to:
- Exclusive Access to Every Listing
- Personalized Search Experience
- Favorite Properties at Your Fingertips
- Stay Ahead with Email Alerts
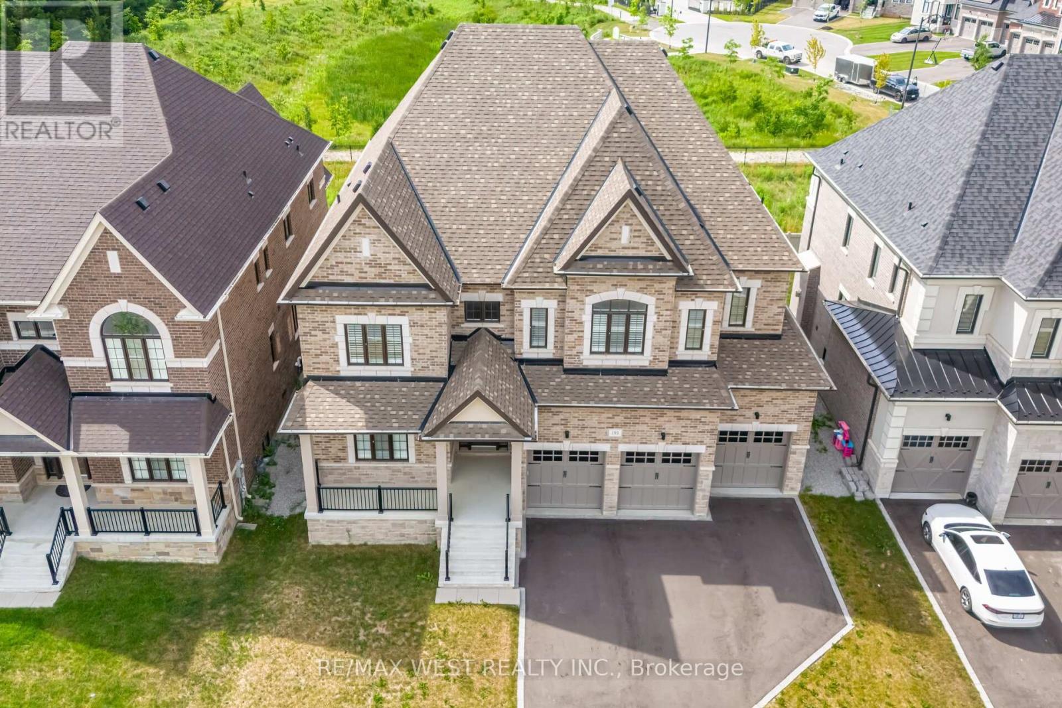
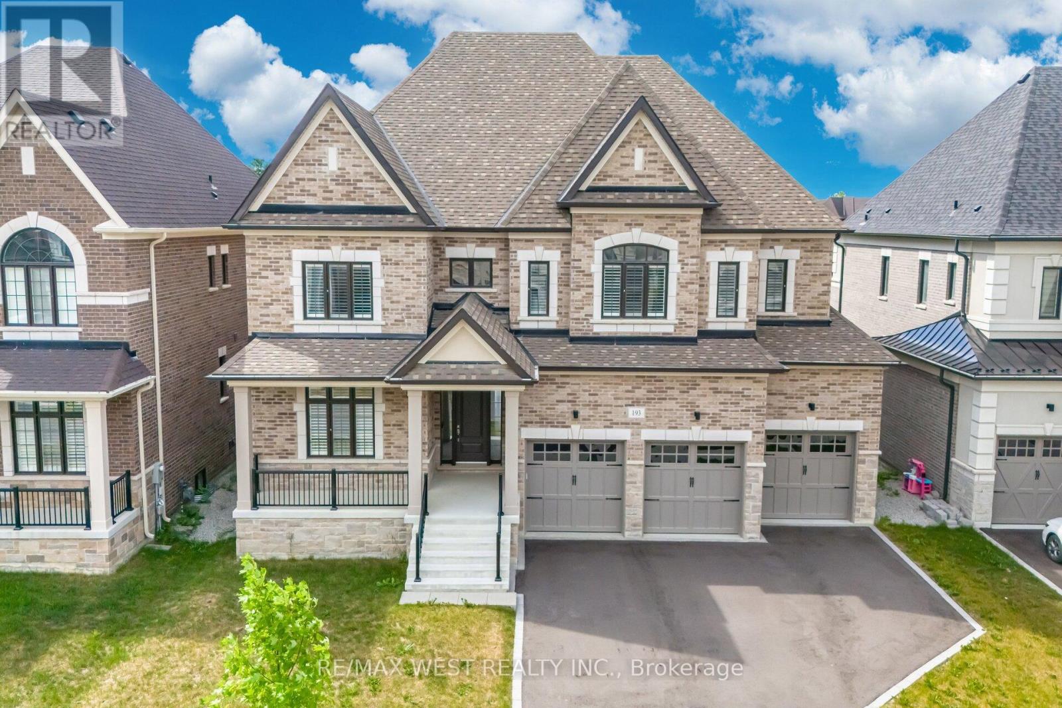
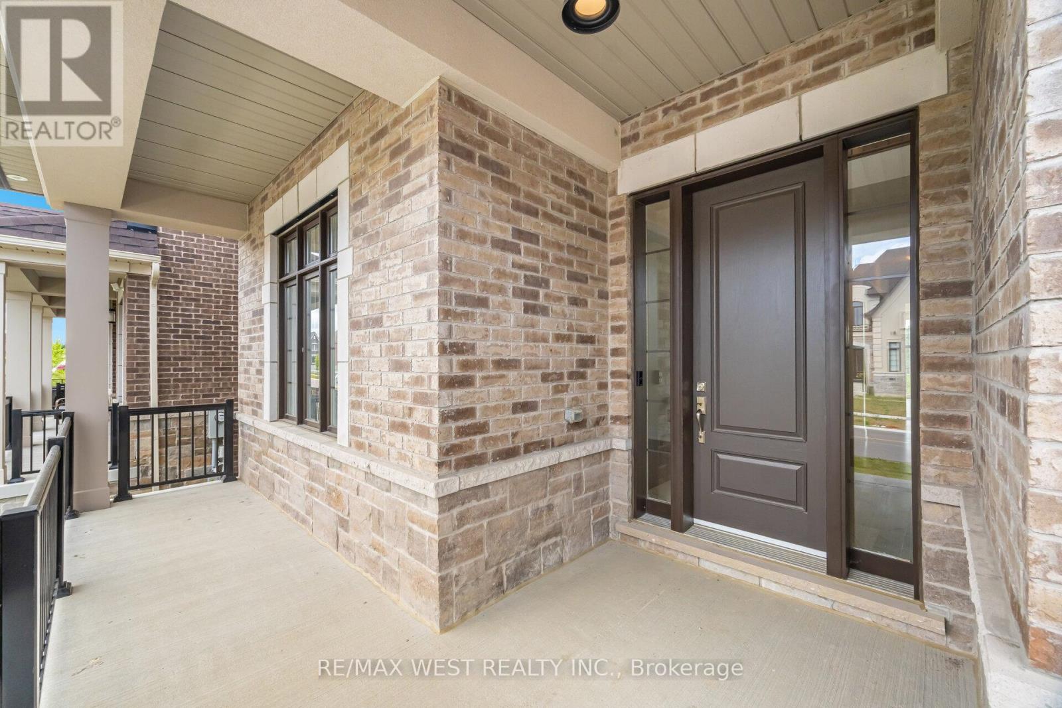
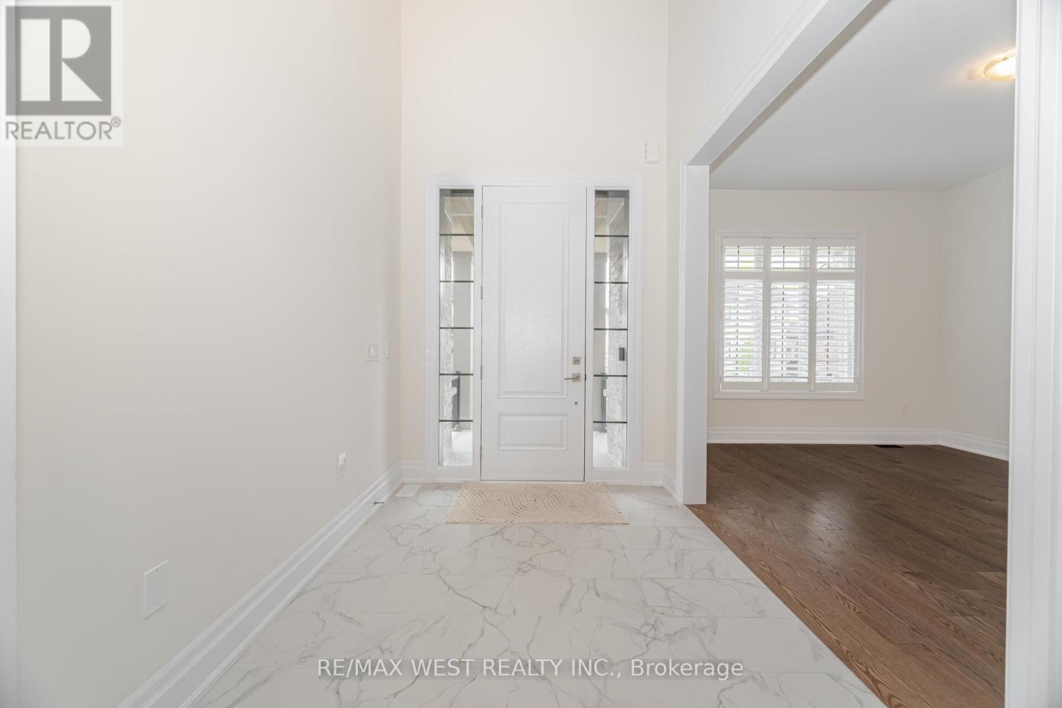
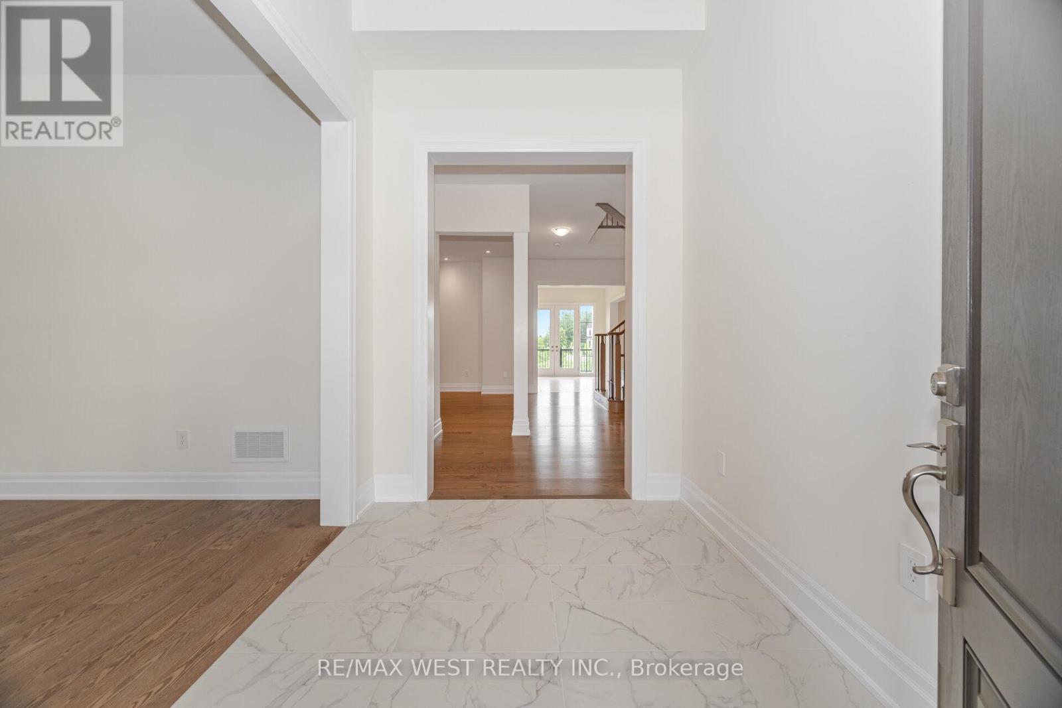
$2,399,000
193 MCMICHAEL AVENUE
Vaughan, Ontario, Ontario, L4H4V9
MLS® Number: N12270650
Property description
Welcome to this exquisite executive home nestled in the heart of prestigious Kleinburg. Situated on a 60 x 110 ft walk-out lot backing onto serene natural views, this impressive residence offers over 4,400 sq ft of beautifully appointed living space. The open to above grand foyer welcomes you with soaring 10' ceilings, elegant hardwood floors, and refined finishes throughout. Designed for modern family living and upscale entertaining, the home features a custom gourmet kitchen with granite counters, a large centre island, and a convenient servery, all flowing seamlessly into the bright breakfast area and expansive great room. The main floor also includes a private office and formal living and dining areas. Upstairs, the luxurious primary bedroom retreat boasts dual walk-in closets and a spa-like 5-piece ensuite. Each of the three additional bedrooms includes a walk-in closet and ensuite access. Additional conveniences include upper-level laundry and a spacious 3-car garage. Located minutes to parks, trails, top-rated schools, and the charming Village of Kleinburg.
Building information
Type
*****
Age
*****
Amenities
*****
Appliances
*****
Basement Development
*****
Basement Features
*****
Basement Type
*****
Construction Style Attachment
*****
Cooling Type
*****
Exterior Finish
*****
Fireplace Present
*****
FireplaceTotal
*****
Flooring Type
*****
Foundation Type
*****
Half Bath Total
*****
Heating Fuel
*****
Heating Type
*****
Size Interior
*****
Stories Total
*****
Utility Water
*****
Land information
Sewer
*****
Size Depth
*****
Size Frontage
*****
Size Irregular
*****
Size Total
*****
Rooms
Main level
Den
*****
Family room
*****
Dining room
*****
Living room
*****
Eating area
*****
Kitchen
*****
Second level
Bedroom 3
*****
Bedroom 2
*****
Sitting room
*****
Primary Bedroom
*****
Bedroom 4
*****
Courtesy of RE/MAX WEST REALTY INC.
Book a Showing for this property
Please note that filling out this form you'll be registered and your phone number without the +1 part will be used as a password.
