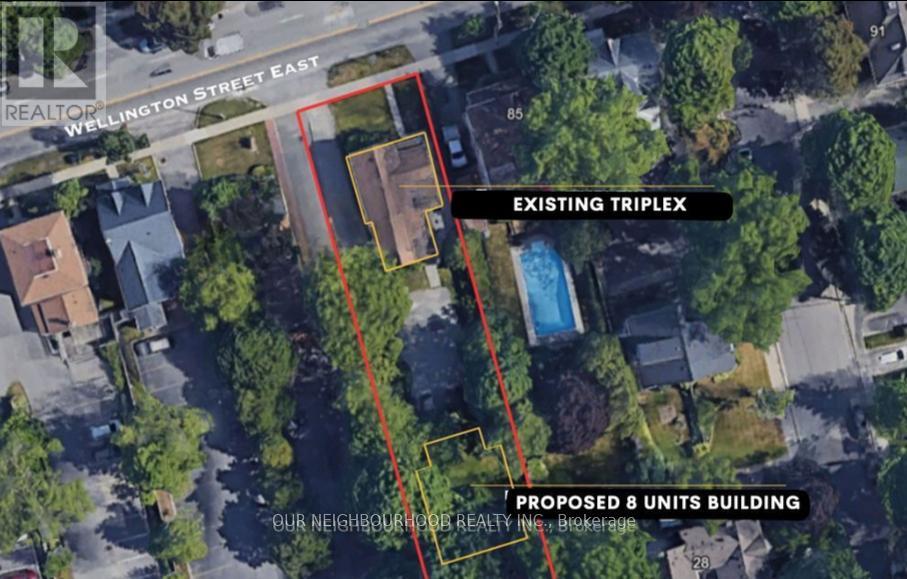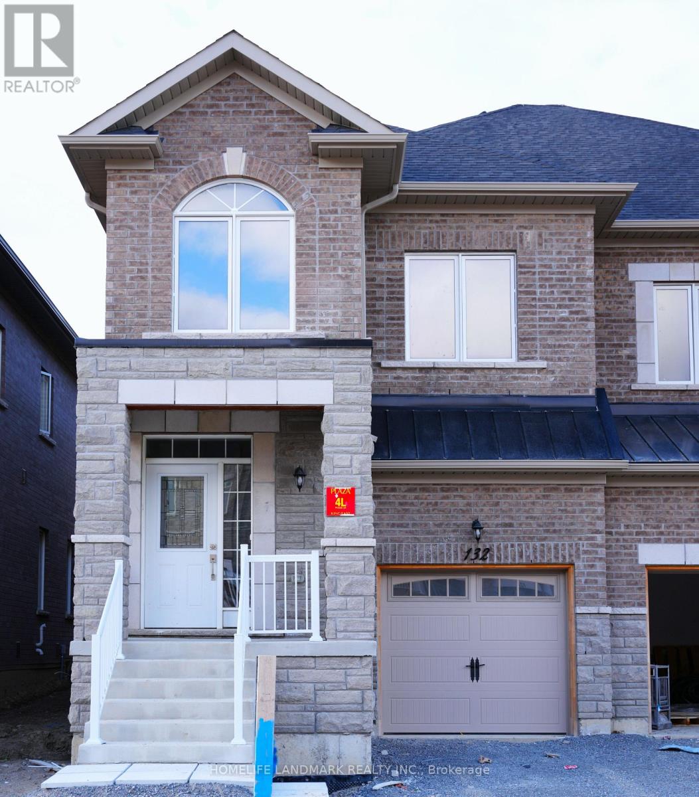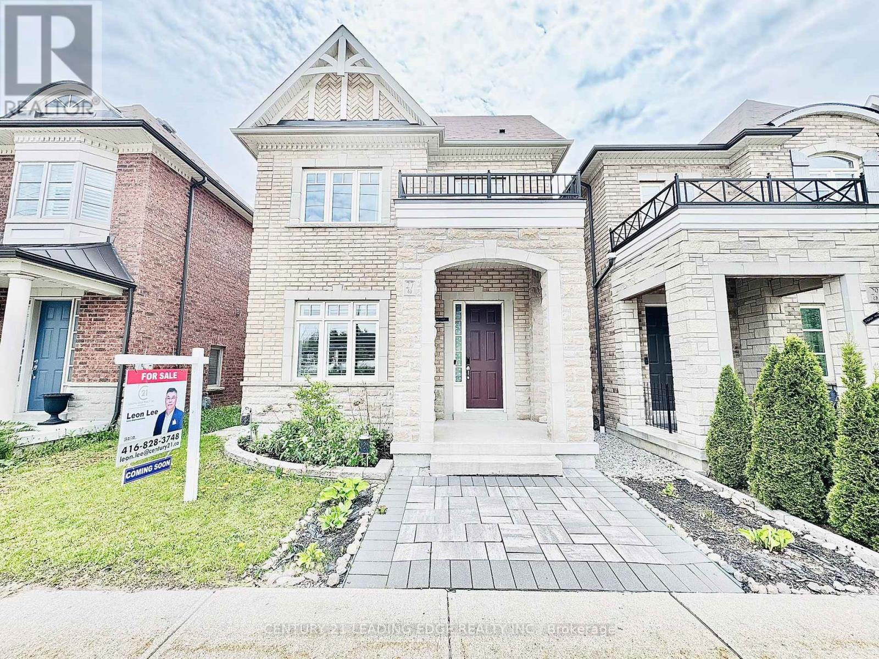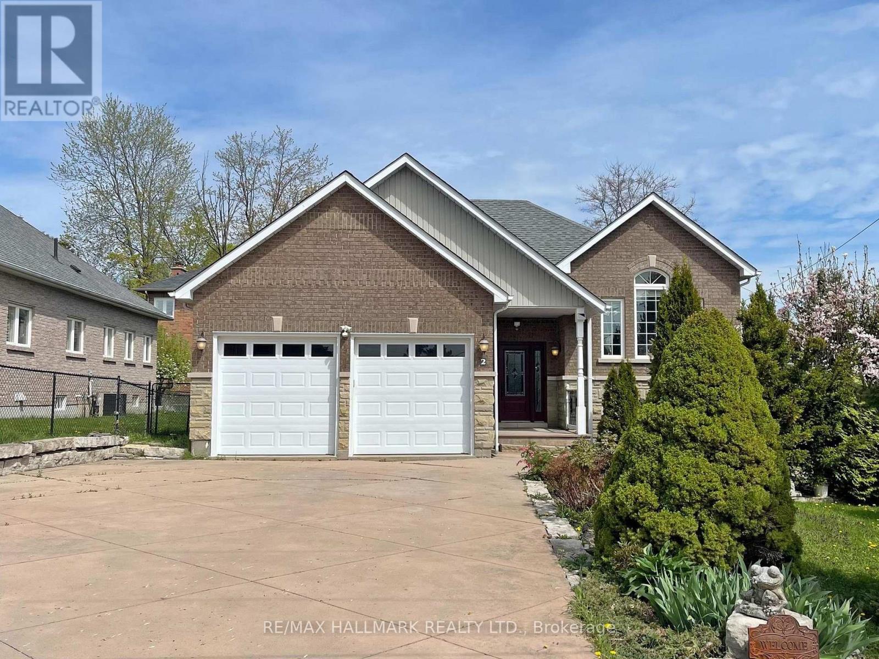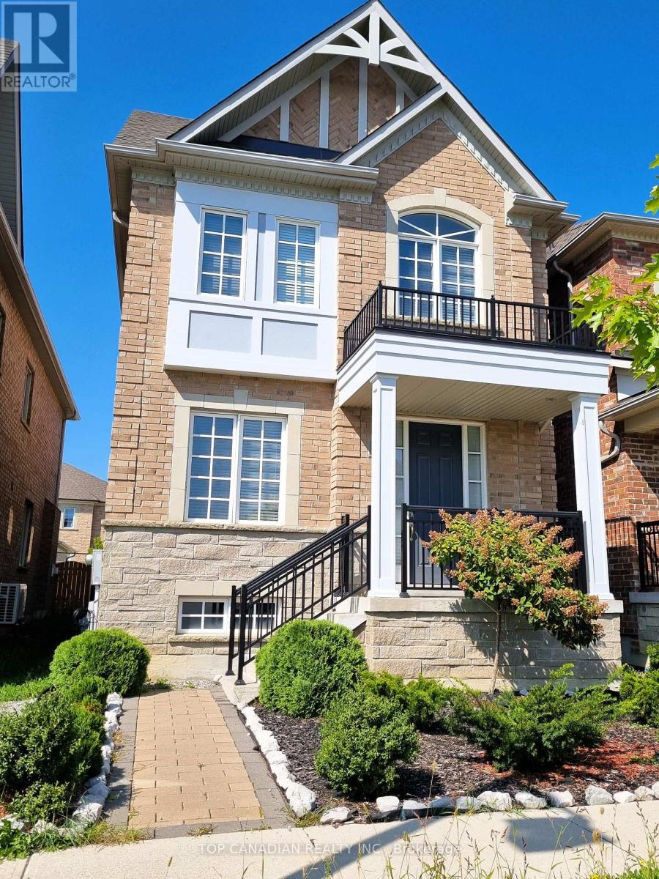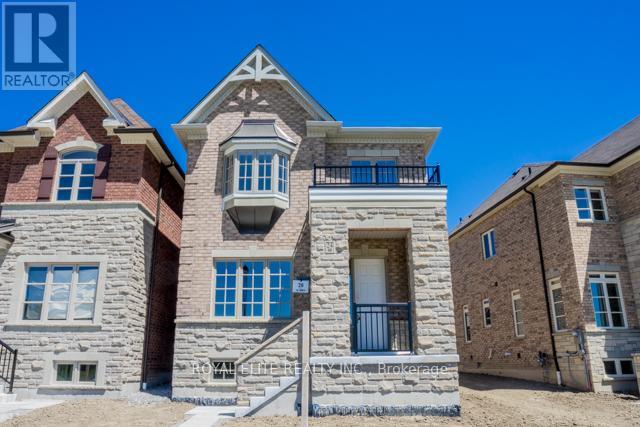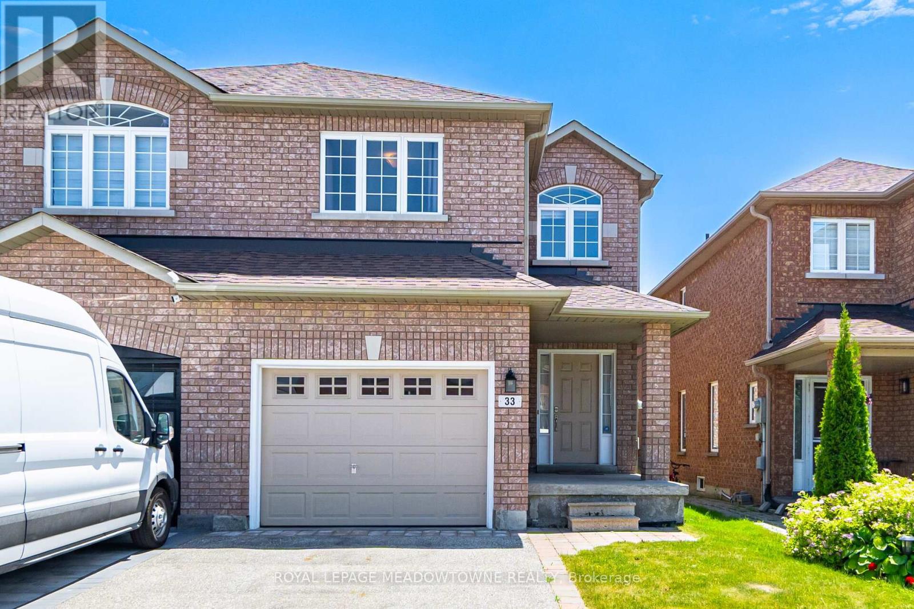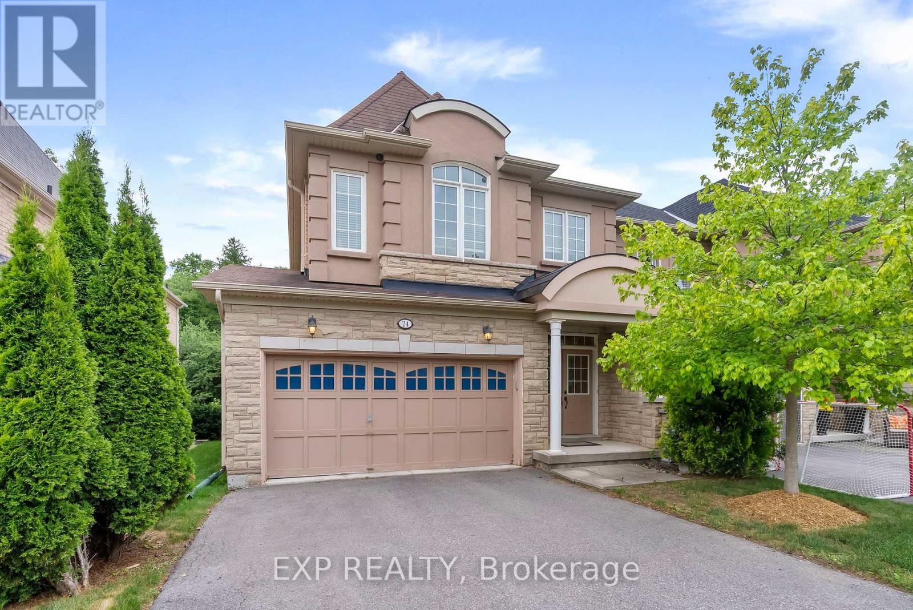Free account required
Unlock the full potential of your property search with a free account! Here's what you'll gain immediate access to:
- Exclusive Access to Every Listing
- Personalized Search Experience
- Favorite Properties at Your Fingertips
- Stay Ahead with Email Alerts
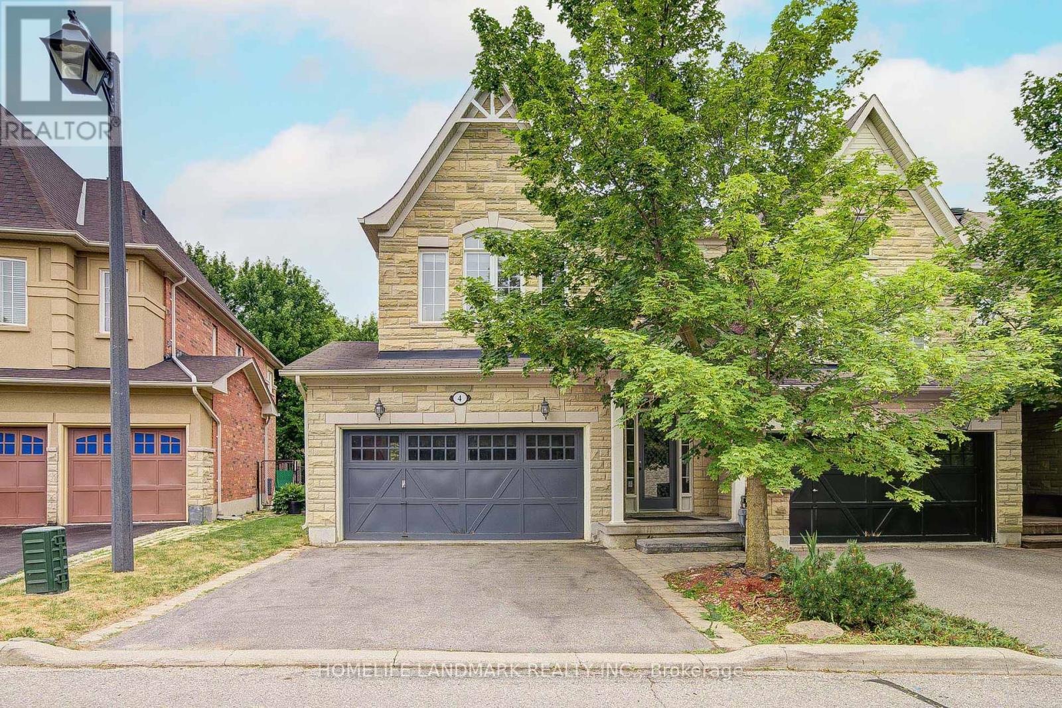
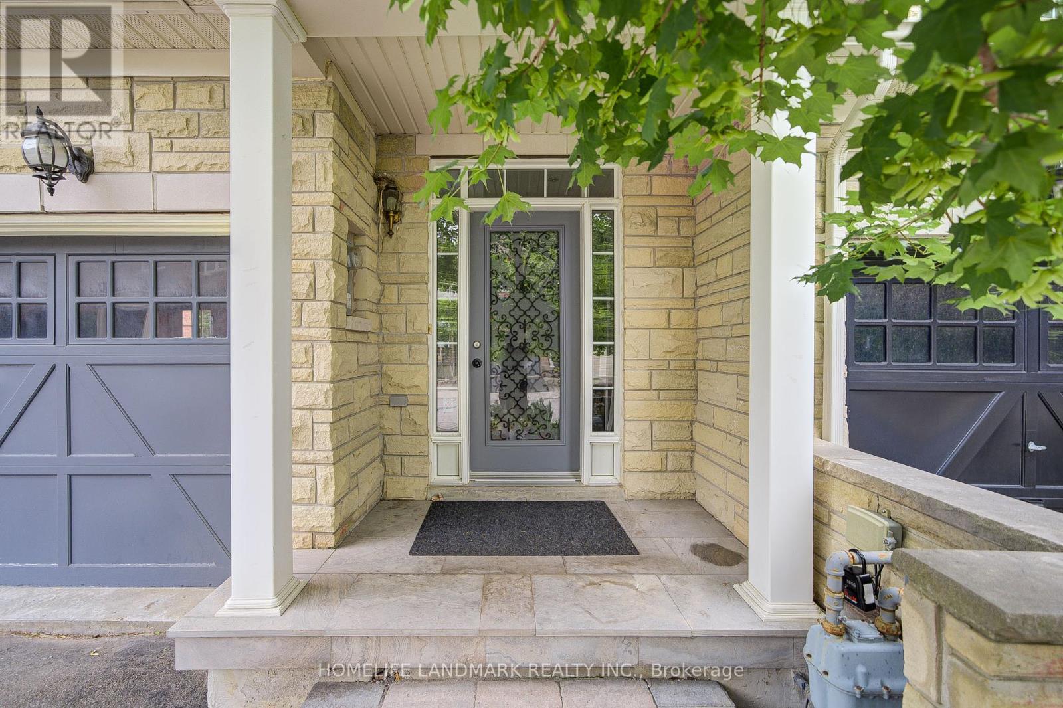
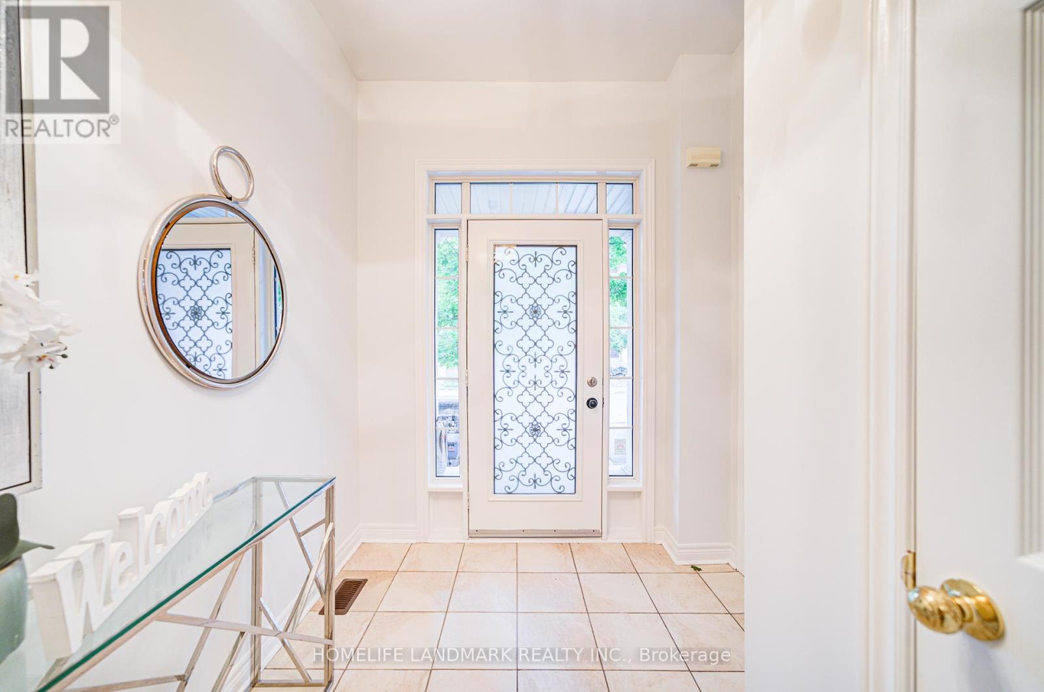
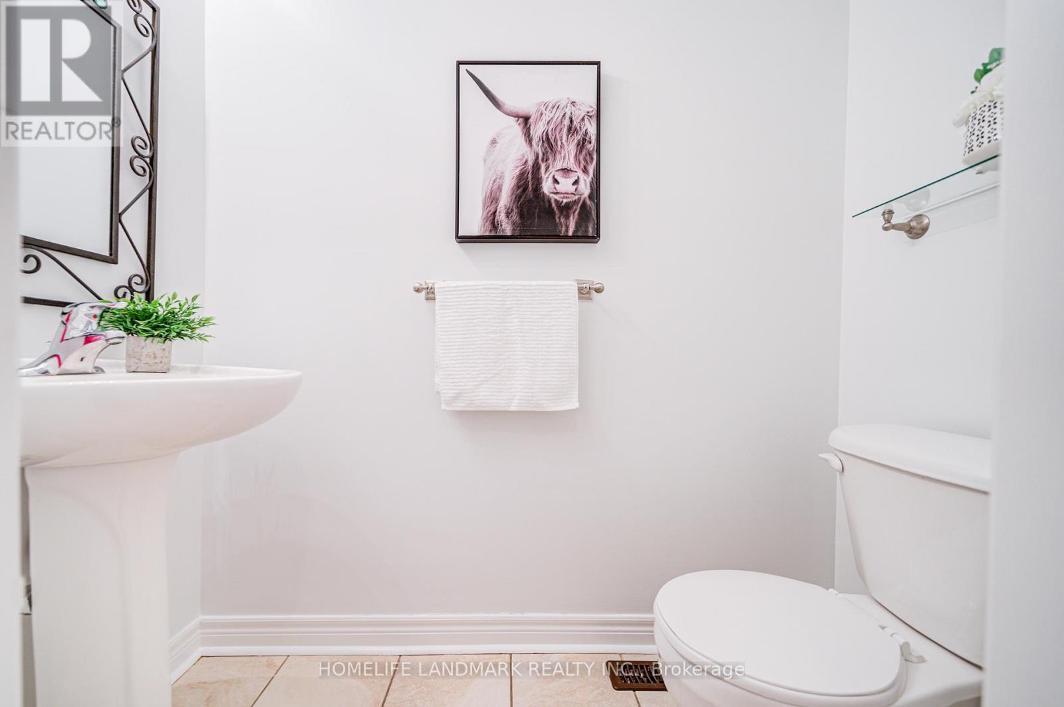
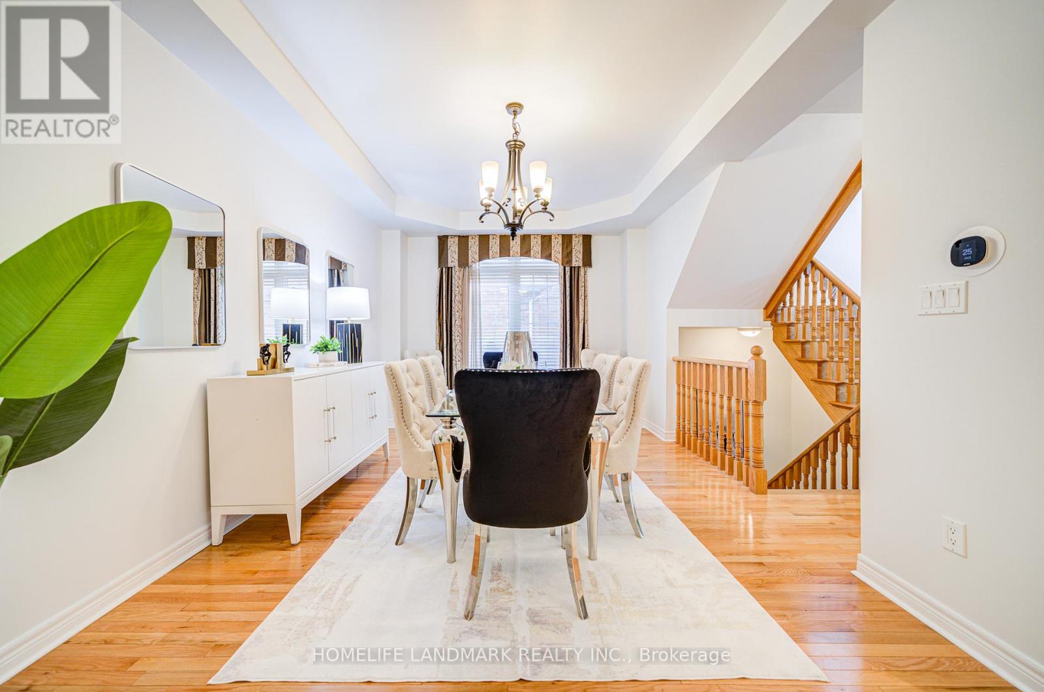
$1,328,000
4 - 280 PARADELLE DRIVE
Richmond Hill, Ontario, Ontario, L4E0C9
MLS® Number: N12272119
Property description
Welcome to this beautiful and quiet end-unit in Fountainbleu Estates, a perfect family home backing onto a scenic ravine lot! This rare link home is attached on only one side and features a double car garage plus two additional driveway parking spaces. Boasting over 2219 sqft of above-grade living space and an additional 1000+ sq ft finished walkout basement, This home is ideal for multi-generational living or potential rental income. The basement includes a recreation room, bedroom, and full 3-piece bathroom, offering the opportunity to generate approx. $1800/month in rental income.The main kitchen has been freshly painted and upgraded with brand-new stainless steel appliances, granite countertops, wood cabinetry, and a ceramic backsplash. A bright breakfast area with walkout to the deck adds to the charm.Enjoy separate and spacious living areas, including:A family room, An open-concept living and dining area with a cozy gas fireplace. Upstairs: the huge primary bedroom features a 5-piece ensuite and a large walk-in closet, while the additional Brms offer plenty of natural light and ample closet space. Additional highlights: A/C and Furnace replaced in 2023. Quiet, family-friendly neighbourhood! Steps to local parks, Minutes to GO Station, Highway 404 and Lake Wilcox. This home perfectly blends comfort, style, and convenience in the heart of the Lake Wilcox community. Don't miss your chance to own this move-in-ready gem!
Building information
Type
*****
Appliances
*****
Basement Development
*****
Basement Features
*****
Basement Type
*****
Construction Style Attachment
*****
Cooling Type
*****
Exterior Finish
*****
Fireplace Present
*****
Flooring Type
*****
Foundation Type
*****
Half Bath Total
*****
Heating Fuel
*****
Heating Type
*****
Size Interior
*****
Stories Total
*****
Utility Water
*****
Land information
Amenities
*****
Sewer
*****
Size Depth
*****
Size Frontage
*****
Size Irregular
*****
Size Total
*****
Rooms
Main level
Eating area
*****
Kitchen
*****
Family room
*****
Dining room
*****
Lower level
Bedroom 4
*****
Recreational, Games room
*****
Games room
*****
Second level
Bedroom 3
*****
Bedroom 2
*****
Primary Bedroom
*****
Main level
Eating area
*****
Kitchen
*****
Family room
*****
Dining room
*****
Lower level
Bedroom 4
*****
Recreational, Games room
*****
Games room
*****
Second level
Bedroom 3
*****
Bedroom 2
*****
Primary Bedroom
*****
Main level
Eating area
*****
Kitchen
*****
Family room
*****
Dining room
*****
Lower level
Bedroom 4
*****
Recreational, Games room
*****
Games room
*****
Second level
Bedroom 3
*****
Bedroom 2
*****
Primary Bedroom
*****
Main level
Eating area
*****
Kitchen
*****
Family room
*****
Dining room
*****
Lower level
Bedroom 4
*****
Recreational, Games room
*****
Games room
*****
Second level
Bedroom 3
*****
Bedroom 2
*****
Primary Bedroom
*****
Main level
Eating area
*****
Kitchen
*****
Family room
*****
Dining room
*****
Lower level
Bedroom 4
*****
Recreational, Games room
*****
Games room
*****
Second level
Bedroom 3
*****
Bedroom 2
*****
Primary Bedroom
*****
Courtesy of HOMELIFE LANDMARK REALTY INC.
Book a Showing for this property
Please note that filling out this form you'll be registered and your phone number without the +1 part will be used as a password.
