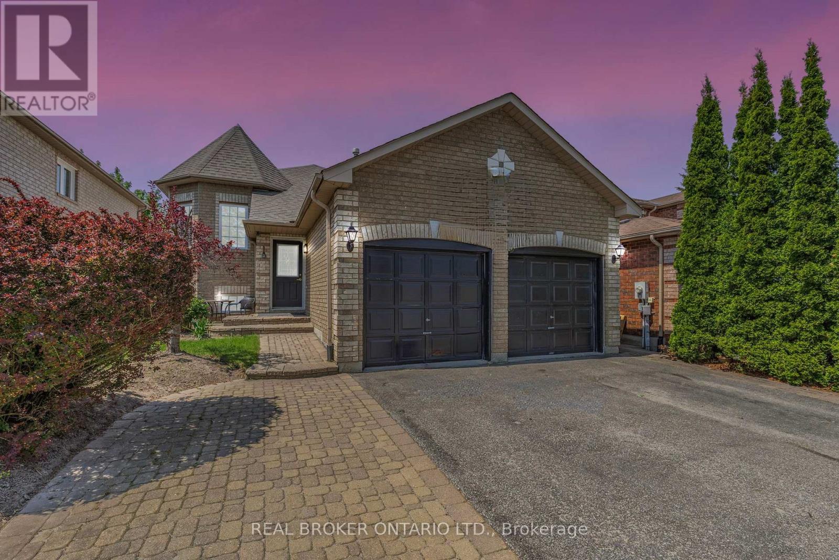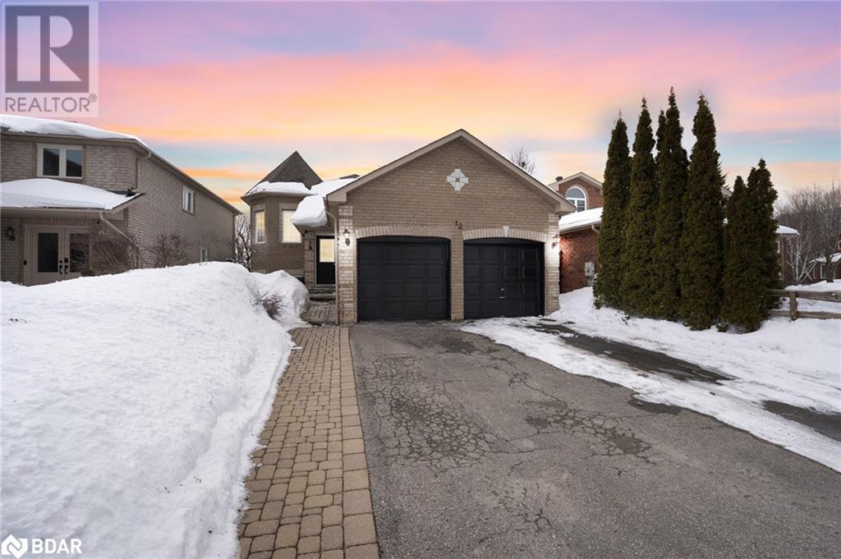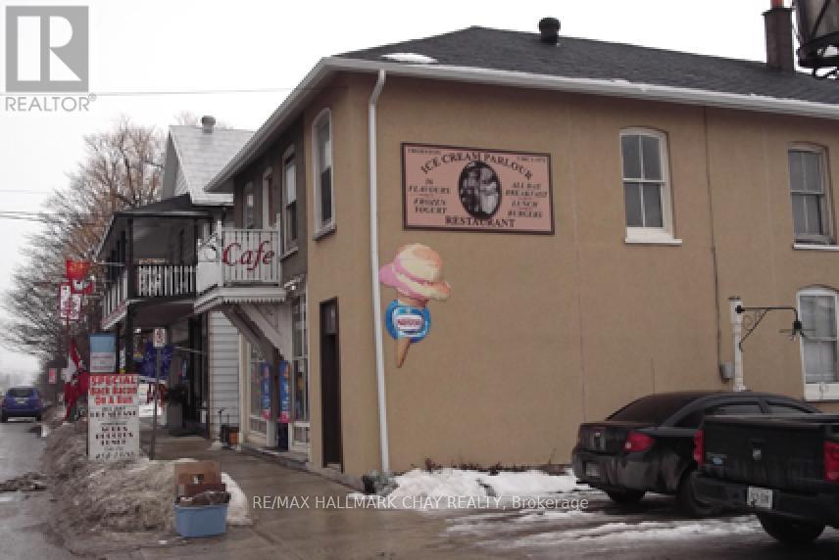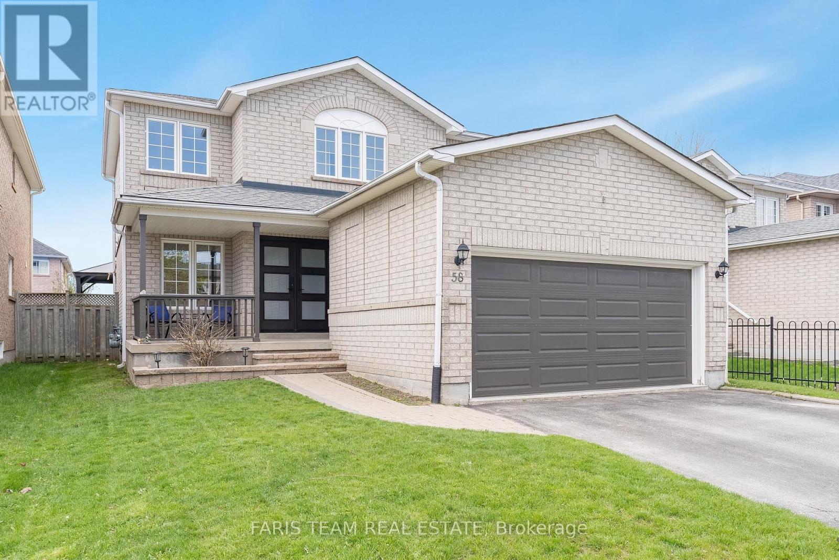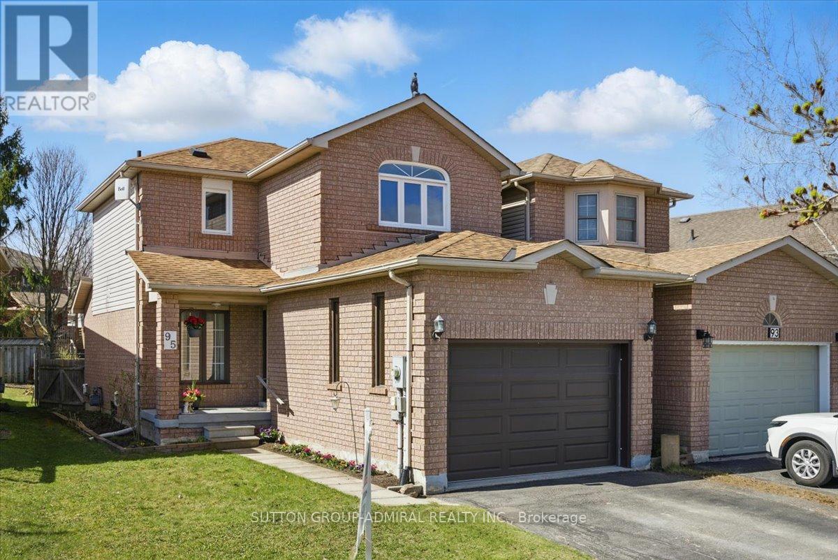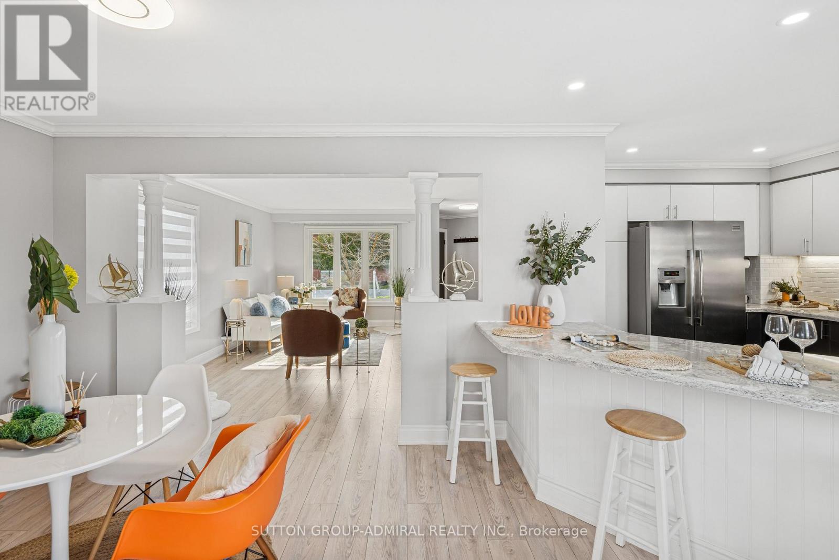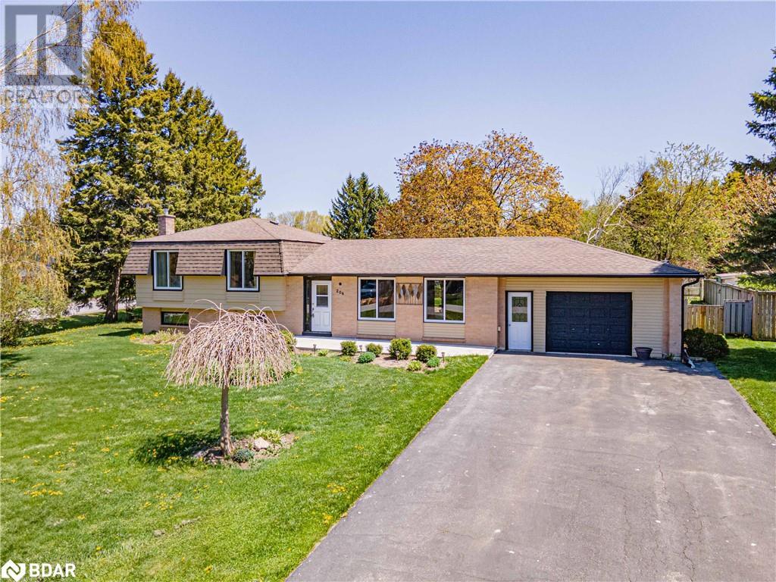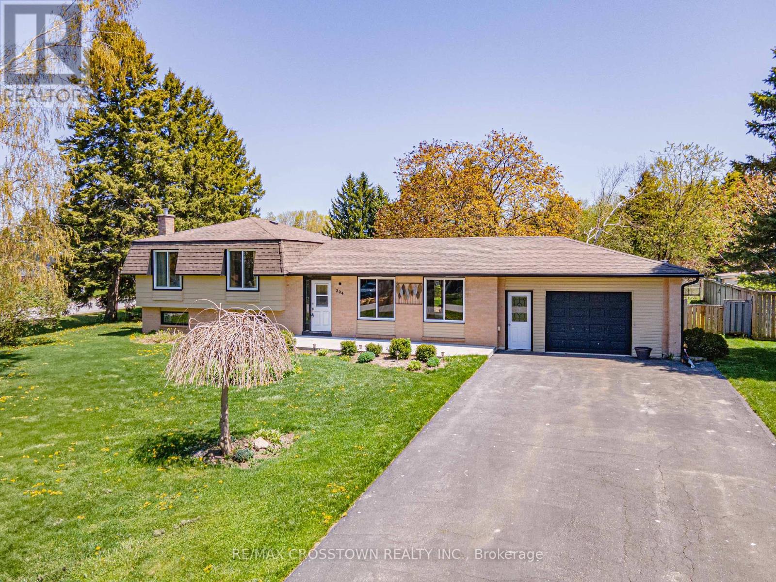Free account required
Unlock the full potential of your property search with a free account! Here's what you'll gain immediate access to:
- Exclusive Access to Every Listing
- Personalized Search Experience
- Favorite Properties at Your Fingertips
- Stay Ahead with Email Alerts
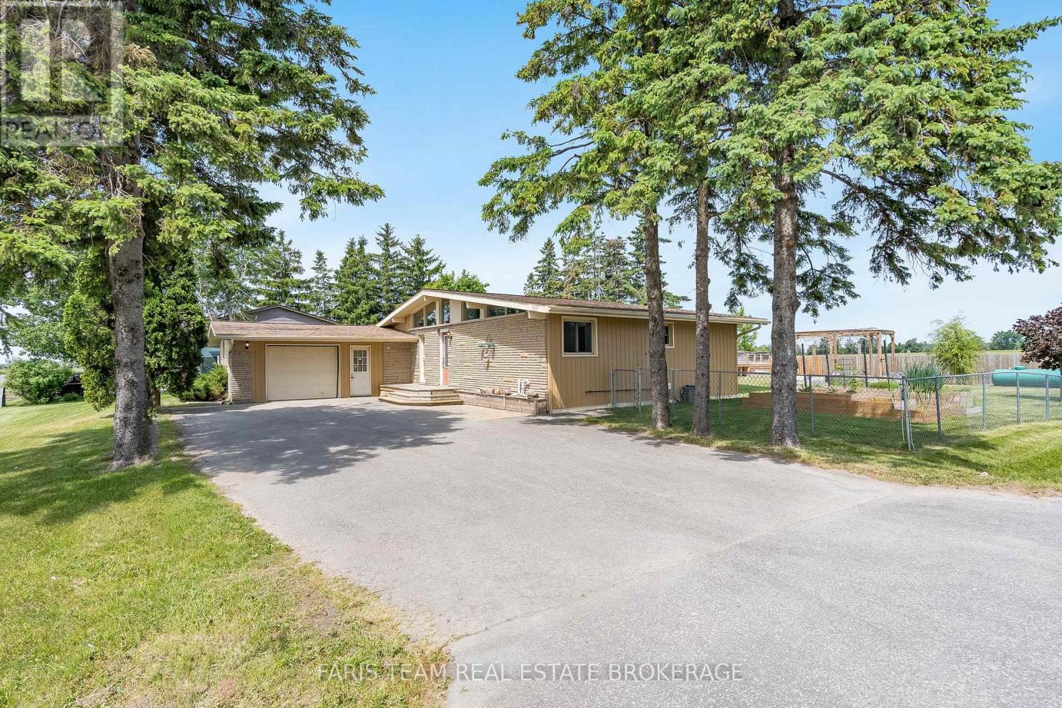
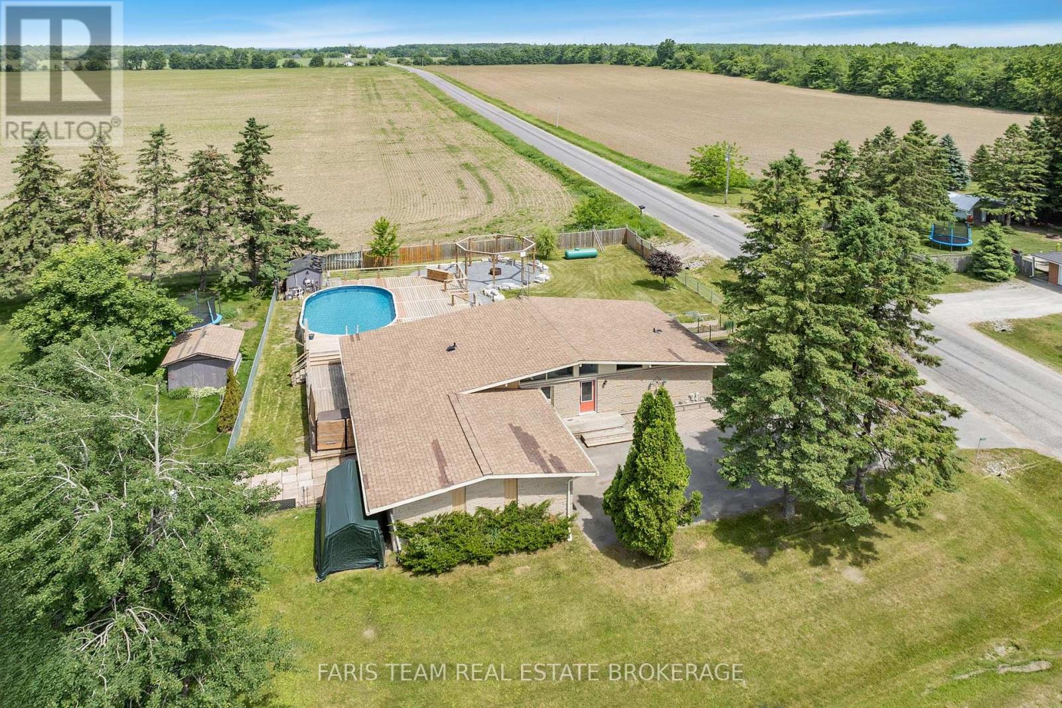
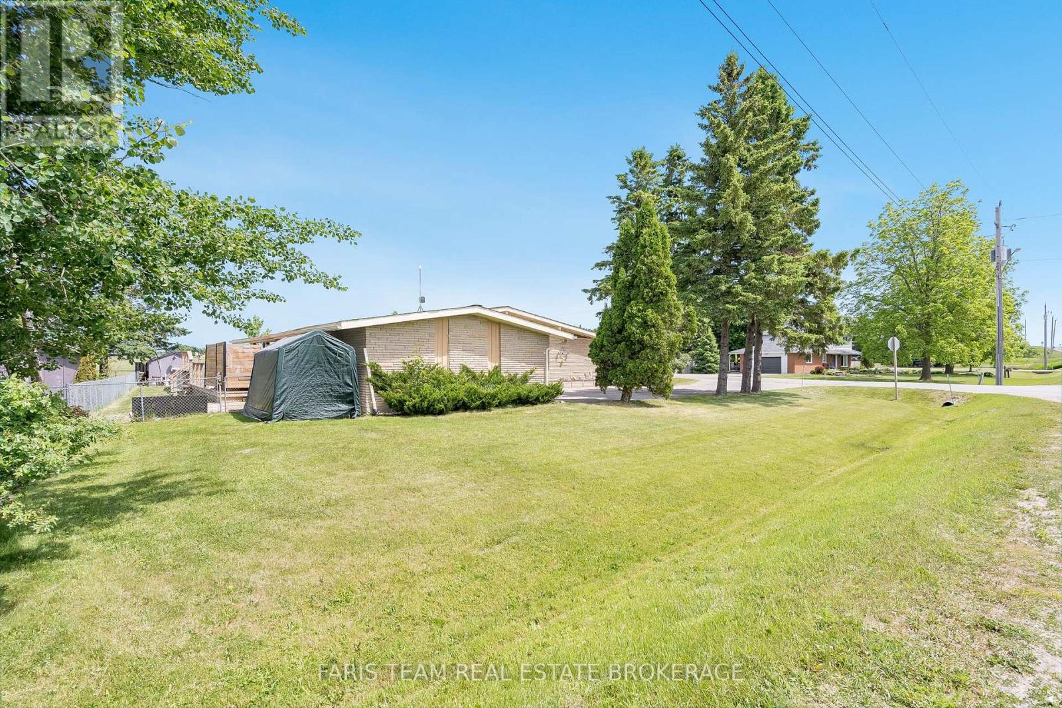
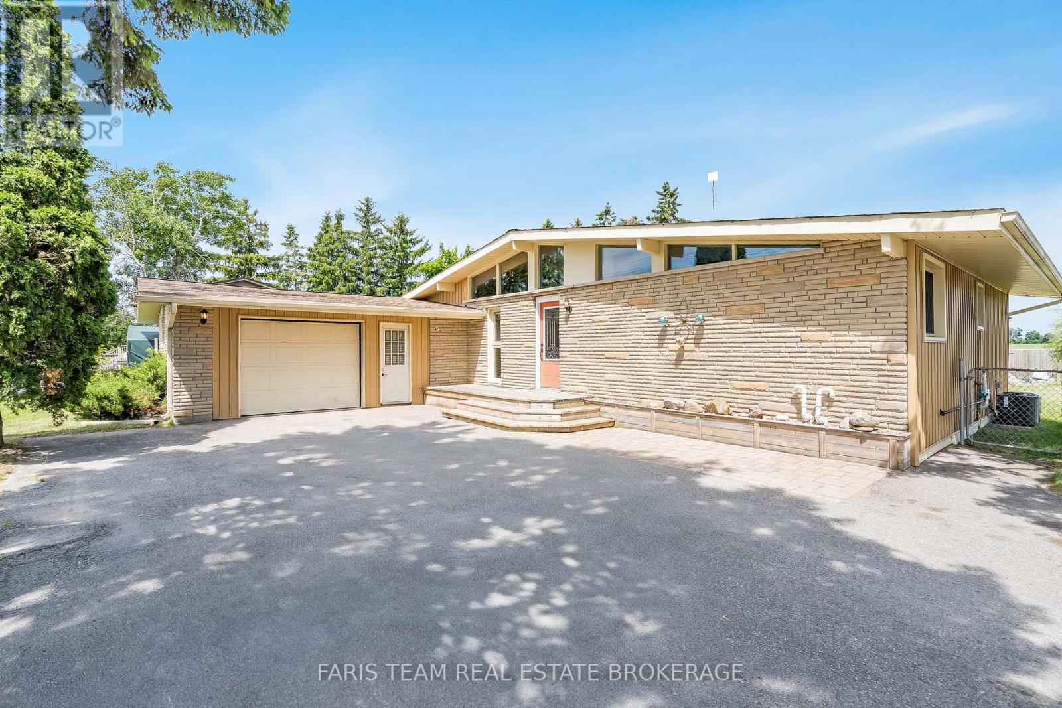
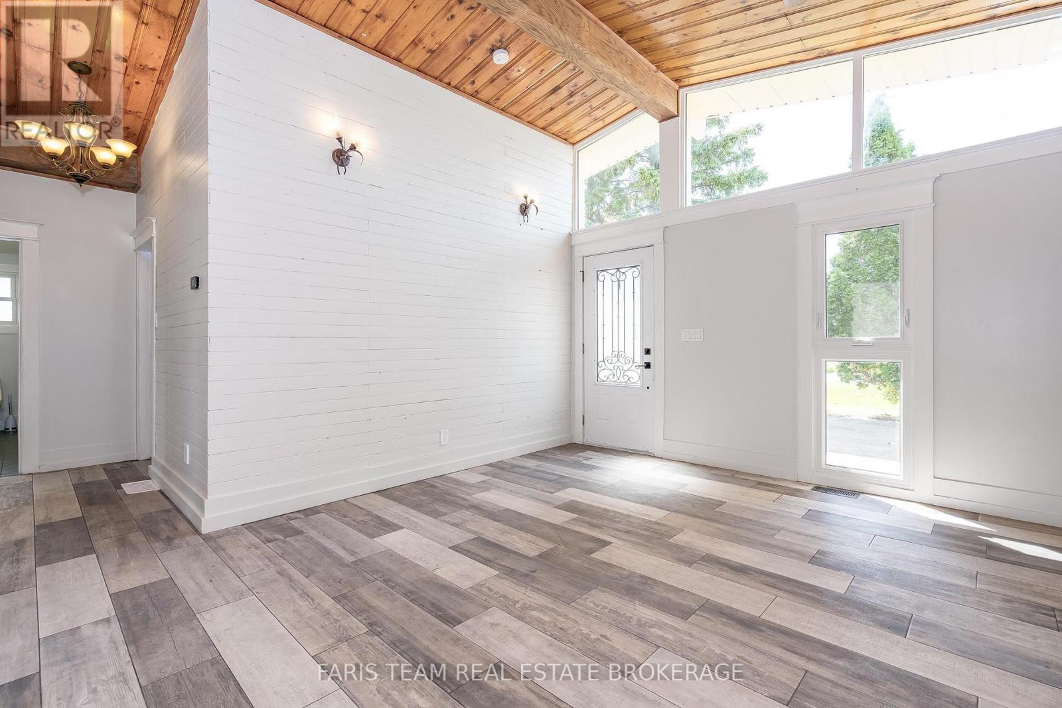
$874,900
7466 11TH LINE
Essa, Ontario, Ontario, L9J0A4
MLS® Number: N12272378
Property description
Top 5 Reasons You Will Love This Home: 1) Entertain with ease in a chef-inspired kitchen where luxury meets functionality; outfitted with Viking professional fridges, a sleek Dacor gas range, and a built-in coffee station, this show-stopping space is built for both casual mornings and elegant dinner parties 2) Step into your own private backyard oasis, where you can spend sun-soaked days in the above-ground pool, unwind in the hot tub, and end the night around the custom armour stone firepit, with a fully fenced yard and a garden shed to keep everything organized 3) The walk-up basement is an entertainers dream, complete with a wet bar, a pool table, a dart board, and built-in beer keg taps, all designed for game nights, celebrations, or laid-back weekends, with the added benefit of flowing directly to the backyard for easy indoor-outdoor fun 4) When the day winds down, retreat to the tranquil primary suite with a modern 2-piece ensuite and custom built-in closet, along with two more spacious bedrooms and 2.5 bathrooms in total; this home offers comfort and privacy for family or guests 5) Established on a quiet country lot, this home presents high-end finishes, a striking fireplace, and thoughtful details throughout to create a warm, sophisticated retreat. 1,459 above grade sq.ft. plus a finished lower level. Visit our website for more detailed information. *Please note some images have been virtually staged to show the potential of the home.
Building information
Type
*****
Age
*****
Amenities
*****
Appliances
*****
Architectural Style
*****
Basement Development
*****
Basement Type
*****
Construction Style Attachment
*****
Cooling Type
*****
Exterior Finish
*****
Fireplace Present
*****
FireplaceTotal
*****
Flooring Type
*****
Foundation Type
*****
Half Bath Total
*****
Heating Fuel
*****
Heating Type
*****
Size Interior
*****
Stories Total
*****
Utility Water
*****
Land information
Amenities
*****
Fence Type
*****
Sewer
*****
Size Depth
*****
Size Frontage
*****
Size Irregular
*****
Size Total
*****
Rooms
Main level
Bedroom
*****
Bedroom
*****
Primary Bedroom
*****
Living room
*****
Dining room
*****
Kitchen
*****
Lower level
Games room
*****
Main level
Bedroom
*****
Bedroom
*****
Primary Bedroom
*****
Living room
*****
Dining room
*****
Kitchen
*****
Lower level
Games room
*****
Main level
Bedroom
*****
Bedroom
*****
Primary Bedroom
*****
Living room
*****
Dining room
*****
Kitchen
*****
Lower level
Games room
*****
Main level
Bedroom
*****
Bedroom
*****
Primary Bedroom
*****
Living room
*****
Dining room
*****
Kitchen
*****
Lower level
Games room
*****
Main level
Bedroom
*****
Bedroom
*****
Primary Bedroom
*****
Living room
*****
Dining room
*****
Kitchen
*****
Lower level
Games room
*****
Main level
Bedroom
*****
Bedroom
*****
Primary Bedroom
*****
Living room
*****
Dining room
*****
Kitchen
*****
Lower level
Games room
*****
Main level
Bedroom
*****
Bedroom
*****
Primary Bedroom
*****
Living room
*****
Dining room
*****
Kitchen
*****
Lower level
Games room
*****
Main level
Bedroom
*****
Courtesy of FARIS TEAM REAL ESTATE BROKERAGE
Book a Showing for this property
Please note that filling out this form you'll be registered and your phone number without the +1 part will be used as a password.
